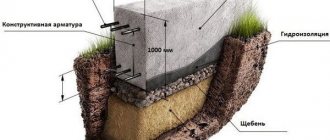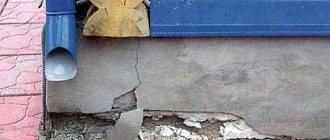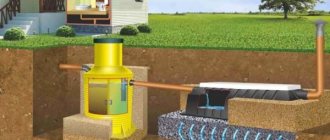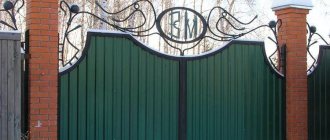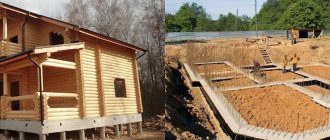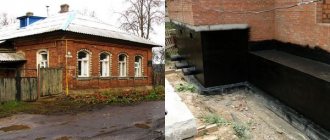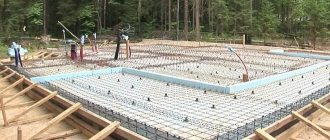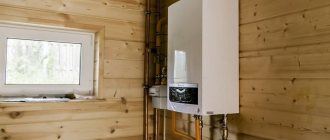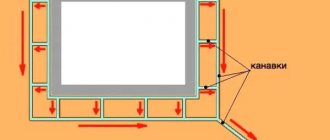Construction of a private house requires a lot of time and money; it is very important to take into account every detail in its design, especially when arranging the foundation. After all, the reliability and durability of the house depends on it. If the choice of foundation for a house and its construction are made incorrectly, this will cause a lot of problems in the future that are very difficult to solve. In the world of construction, there are different types of foundations, but you should not choose based on the advice of neighbors and friends - it would not be superfluous to consult a specialist in this field.
If the foundation will be built for a brick house, then when choosing it it is important to take into account the large weight of the walls. Otherwise, the constructed foundation, which cannot withstand high loads, will soon cause serious problems, cracks will appear on the walls and then the building may collapse.
Cracks in the wall due to poor quality foundation Source rembud.dp.ua
That is why it is very important to choose the right foundation that can support a lot of weight. Choose from slab, strip, column and pile foundations. Each of them has its own requirements that must be taken into account. Only if they are observed, it is possible to build a high-quality and reliable foundation for housing construction.
What is taken into account when choosing a foundation
The definition of a foundation is that it is the load-bearing part of a structure on which the walls rest. It can also be said that the foundation is the main component of a house that affects its longevity. And if the foundation is cracked, it means that its selection or construction was approached incorrectly. Cracks will inevitably spread to the walls, which will cause the entire house to become unsafe. To avoid this, it is necessary to take into account all factors that affect the strength and durability of the foundation during its construction.
Construction of a rubble concrete foundation on heaving and non-heaving soils Source hozsektor.ru
Soil properties.
When choosing the types of foundations for a private house, it is the soil that is taken as the main determining factor. Therefore, before starting construction, it is necessary to order geological studies, during which geologists will take soil samples. After studying the composition of the soil, the following will be identified: groundwater level depending on the season, heaving, and the possibility of subsidence. It is imperative to take into account the seismicity of the construction area.
Foundation loads.
This is also an equally important factor when choosing a foundation. The load depends on the weight of the entire house as a whole (load-bearing walls, partitions, roofing and even the furniture with which the home will be furnished). It is also necessary to take into account the supporting area of the foundation; the pressure on the ground depends on it. The support area is defined as the quotient of the weight by the area of support. The lower the pressure, the better, but increasing the width of the foundation entails additional costs.
Example of a monolithic foundation Source monolitspecstroy.by
Laying depth.
When choosing the laying depth, it is necessary to take into account the composition of the soil and its humidity, maximum negative temperatures in the winter season, and the groundwater level. Swelling of the soil in winter is the main danger for the foundation, because the frozen soil begins to increase in volume, thereby pushing it upward. But the greatest danger is that this happens unevenly in different places, which can lead to a fracture in the foundation. Good waterproofing and drainage system will eliminate cracking and reduce subsidence.
Quality of material.
The main component of the foundation is cement. When choosing it, it is necessary to take into account the storage period and conditions, as well as the brand, which must correspond to the area of application.
In addition to the above factors, the presence of nearby buildings and man-made hazards should also be taken into account. The construction of a new foundation increases the load on the ground, which can negatively affect nearby buildings. An important factor is the choice of a specialist who will help you choose the type of foundation taking into account all the requirements and design it correctly.
Determination of groundwater level and study of soil moisture Source kakpostroit.su
Advice from professionals
Before choosing a foundation for a house, it is better to study the advice of professional experts. They will help you avoid many problems and get a reliable foundation without incurring unnecessary costs.
On dense soils, strip structures buried below the freezing mark or shallow-buried options are more often used. These bases are suitable for buildings made of any material - brick, concrete, stone, wood.
When choosing which type is best to use on clay soils prone to swelling, experts advise piles that will not require additional arrangement. If the belt type is used on clay soil, it is necessary to take care of a sand cushion of sufficient thickness.
For buildings on sites in marshy areas, a slab option is used. The same type is well suited in areas where groundwater is close to the surface. This type of foundation will provide high-quality waterproofing and evenly distribute the weight of the house onto the ground.
Types of foundations for a private house
Each type of foundation differs in construction technology, characteristics, and conditions of use. For residential construction, the following types of foundations for a private house are usually used:
- pile;
- tape;
- slab;
- columnar.
Construction of different types of strip foundations on different soils Source shkolaremonta.info
See also: Catalog of companies that specialize in foundation repair and design
Online foundation calculator
To find out the approximate cost of various types of foundations, use the following calculator:
Strip foundation: what is its difference
Looking at the photo of the foundation below, it immediately becomes clear why it received such a name. The structure consists of strips dug into the ground; they take on the entire load of the load-bearing elements of the house.
The depth of the strip foundation is determined depending on the materials from which it is built. The design of a strip foundation for a private house is slightly different depending on the type of strip itself. There are two main types of strip foundations: monolithic and prefabricated. The first design option is erected immediately on the site, the second is assembled from reinforced concrete blocks. They are produced in factories, then brought to the construction site and, using specialized equipment, a prefabricated strip foundation is erected.
Strip foundation Source journal.n1.ru
A monolithic strip foundation is a reinforced concrete structure that is superior to the prefabricated type in terms of reliability and durability, since it is more resistant to deforming loads and is practically not subject to erosion by groundwater.
A prefabricated type of strip foundation is built not only from blocks, but also from rubble stone - rubble concrete (consists of concrete and boulders). Also a prefabricated type is a brick foundation; it is used for the construction of houses of no more than five floors.
Strip foundations are classified into two types according to their depth: shallow and deep structures. The base of shallow strip foundations is placed above the freezing level of the soil - at a distance of 30–80 cm from its surface. Deep foundations are deepened by 1.5–2 m, that is, the base is located below the freezing line of the ground.
Shallow strip foundation Source doka-metal.ru
Shallow strip foundations are suitable for the construction of houses of no more than two floors, provided that the soil at the site of construction is not prone to heaving. But deep foundations can be used in soils prone to thermal expansion.
The main advantage of strip foundations is the relatively low construction costs, with the exception of prefabricated structures made from foundation blocks, since their cost is quite impressive.
Strip foundation made of blocks Source t-spectr.ru
Other Features
In addition to the nuances regarding the depth, type and width of the sole, as well as the elevation on the plan of a strip-type foundation, the drawing must be drawn up in compliance with a number of rules. These include scaling and fragmentary images of individual nodes and elements.
Scaling
Regulatory acts for drawing up a foundation drawing are established by the following documents:
- GOST R 21.1101-2013.
- GOST 2.302-68.
- GOST 21.501-2018.
The requirements applicable to scales reveal the main points affecting the images of the entire structure and its individual elements. The detailed ratio can be found in the table below.
| Applicability | Value, scale |
| Plan of the facade, foundation, roof, basement, floors and ceilings | 1 in 100 or 1 in 200 |
| Separate plan of sections, fragment of foundation, basement, facade | 1 in 50 or 1 in 100 |
| Detailed schematic representation of the unit, product | 1 in 2, 1 in 5, 1 in 10 or 1 in 20 |
Important! These requirements apply only to architectural and construction drawings of residential and public buildings. Different standards apply for commercial and industrial buildings.
Video description
For more information about the foundation made of blocks, watch the video:
Disadvantages:
- high price (unlike a monolithic foundation, such a foundation will cost much more);
- installation of foundation blocks requires the creation of high-quality waterproofing and sealing of seams;
- installation is possible only with special equipment;
- a high-quality base for laying blocks is required;
- the risk of shrinkage cannot be ruled out.
Despite the number of shortcomings, this type of foundation is still used in construction, and quite often.
Another option for a strip foundation made of blocks Source proffu.ru
Slab foundation for a house
A monolithic slab is a foundation that occupies the entire area of the house. This type of construction is quite expensive, because construction will require a lot of concrete and reinforcement, but the large investments are justified by the high reliability of the slab in problematic soils.
A monolithic slab is classified as a floating foundation; all loads on it are distributed evenly, which completely eliminates any deformation in soil prone to horizontal shifts or heaving soil.
Construction features: a pit of the required size is dug, the base is prepared, a reinforced belt is installed, and then it is filled with mortar. The slab is not very thick, but has a fairly good load-bearing capacity and high strength characteristics.
The process of constructing a slab foundation Source dom.e1.ru
The thickness of the monolithic slab is made from 30 to 100 cm, depending on the mass of the future house. On such a foundation it is possible to build heavy structures up to five floors, as well as houses of complex design and great length. The technology for constructing a monolithic slab as a foundation allows expansion joints to be made along its perimeter, which increases the strength and reliability of the structure.
The disadvantage here is that once the slab is laid, you cannot build a basement. However, this minus can be compensated for by the construction of a basement floor. The foundation is perfect if housing construction will take place on swampy or muddy soil, as well as on artificially formed embankments.
Ready slab foundation Source stroidom-shop.ru
Will the services of professional specialists be required to create the drawing?
Of course, a plan for a strip foundation for a residential building requires much more accurate and detailed calculations, which are best left to a specialist. When contacting a master of his craft, you can be sure that the drawing will:
- easy to read;
- as accurate as possible;
- meeting all SNiP requirements;
- containing comprehensive information about the preparatory work;
- having, in addition to the main drawing, technical applications in the form of various tables, diagrams, etc.
Strip foundation formwork plan drawing.
In this article, we tried to provide comprehensive information about the process and principle of creating a drawing of a strip foundation for residential as well as non-residential structures. And remember that if you are not confident in your abilities, then do not try to carry out the calculations necessary for such a basis on your own or using unlicensed programs. Saving in this case can be fraught with huge losses or even the destruction of the entire building or fence.
Video description
What are the features of concrete driven piles?
We will talk about pile foundations in our video: To build a foundation on bored piles, you will need to concrete wells drilled in the ground. In turn, bored piles are divided into handicraft and industrial elements. The latter are installed using a mobile drilling rig, and their performance characteristics are almost identical to driving ones. Home-made piles (analogues of a columnar foundation) require installation to a depth of 2 to 3 m using hand drills.
Construction of a pile foundation on heaving soil Source mastery-of-building.org
Screw piles from 3 to 8 meters long are immersed in the ground by screwing. Light wooden structures are built on such foundations - frame houses, cottages made of timber or rounded logs. Foundations on screw piles are chosen when it is necessary to build a house in a short time. It takes several days to install the piles and about three more days to tie them.
How to make a project yourself
Previously, the foundation drawing was developed and drawn manually, now all this can be done using special online programs. Their use allows even a person with no experience or skills in construction to cope with the task. In general, working with them is guaranteed to provide the following opportunities:
- Saving money on paying for specialist services.
- The opportunity to personally analyze the type of foundation, the required amount of material and calculate its approximate cost.
- The free program will help you independently develop a foundation plan and drawing. Based on the information received, make design changes (if necessary) in subsequent construction.
Video description
What are the pros and cons of a pile screw foundation?
Is it possible to make a high-quality foundation for little money? Watch in this video: For bored and driven piles, a slab or strip grillage made of concrete is used for strapping; the screw supports are tied with a grillage made of timber or an I-beam, a channel.
This is what a pile foundation looks like Source skalice.ru
Frame house on a pile foundation Source kursremonta.ru
Columnar foundation
The construction of a columnar foundation involves the distribution of supports at a distance of 2-3 m from each other along the entire perimeter of the future house, the pillars are tied with a grillage. Columnar foundations, like strip foundations, are divided into prefabricated and monolithic. The latter is a concreted asbestos-cement pipe. The prefabricated one is built from FBS blocks or bricks.
The columnar foundation is tied with a grillage made of an I-beam or timber. The strapping is necessary to combine the poles into a single structure, which allows you to evenly distribute the load coming from the house and prevent them from tipping over.
Columnar foundations are used for the construction of frame houses and other light buildings up to two floors in height. The bearing capacity of a columnar foundation cannot withstand heavy brick and concrete houses. In addition, this type of foundation is not suitable for construction in heaving and moving soils.
Impact of soil heaving forces on a columnar foundation Source silastroy.com
Gradual or partial pouring of concrete
In cases where it is not possible to immediately pour the entire foundation for certain reasons, gradual pouring of concrete is allowed, subject to certain requirements:
Each subsequent portion of concrete can be mixed with the previous one, however, the time interval between pouring must be strictly observed, which should not be more than two hours in warm ambient air and four in cool air;
If there is a forced long break in work, it should not exceed sixty-four hours. At the same time, the already hardened preliminary layer of concrete is thoroughly cleaned of all kinds of contaminants, dust and drops of moisture. The use of a stiff brush helps to level the top layer and increase the coefficient of adhesion between surfaces.
If you comply with all the above requirements, partial pouring will not affect the quality of the finished foundation and will allow you to save on the purchase of expensive equipment, such as a concrete mixer.
Insulation and waterproofing of the foundation
Thermal insulation and waterproofing of the base for the construction of private housing should be given special attention. Such work is very important, since thermal characteristics, a comfortable microclimate in the house and the durability of the building depend on them.
Waterproofing is necessary for any type of foundation, because it is constantly exposed to groundwater and melt water. Most often, roll pasted and liquid coating waterproofing is chosen for protection. The latter includes bitupen-polymer emulsion. When choosing rolled waterproofing, it is better to give preference to fiberglass, polyester or fiberglass.
Waterproofing of a monolithic foundation Source rfund.ru
For foundation insulation, the following are used: penoplex, expanded polystyrene, polyurethane foam, mineral wool, slag, expanded clay.
The need for a plan
A drawing of the foundation of a building is made so that the structure erected on it is reliable and functions for a certain time. Owners should safely use entrances, elevators and stairwells as... the load from them is provided for when designing the support of the structure.
The foundation design for a house must meet the requirements:
- contain simple technical solutions that are convenient to implement on site;
- provide for advanced construction methods during construction with savings in labor costs and materials;
- include durable structures that do not tip over or slide in the ground;
- contain the required dimensions, tied to the axes of the walls of the house.
Material costs for the construction of the foundation are 10% of the total cost of the building in the absence of a basement and 15% in the case of using a basement floor. The labor intensity of the work is 12–15% of the figure for the entire building.
What determines the price of a foundation for building a house?
The foundation takes on a lot of the weight of the built house and distributes it evenly on the ground surface. The worse the bearing capacity of the soil, and the heavier the house, the more reliable and durable the foundation should be, therefore, the price of its arrangement will be higher.
For light houses, foundations of pile and column type are suitable, but for buildings that are heavy, you will need to create a more massive foundation, here the choice is given in favor of the slab type or strip type. The cost of any foundation also depends on its depth, which is done taking into account soil freezing.
If the base is more than twenty centimeters in height, then this significantly increases the cost of materials to create the base. In the middle zone of our country, the base is made in height from 45 cm to 50 cm. In addition, if the soil at the construction site is problematic, then it will be necessary to resort to additional work: arrangement of a drainage system through which groundwater will be drained and high-quality soil compaction.
Before starting construction, it is recommended to carry out georeconnaissance, which also increases costs.
INSULATED SWEDISH PLATE
USHP is suitable for any type of soil, can withstand enormous loads, there are no “cold bridges” - you immediately get a warm floor for your home. During its construction, energy-saving technologies are used, which allow you to save on heating in the future. The cost of USP is from 6,500 rubles. per m2.
- Load bearing capacity:
- Device cost:
- Manufacturability:
from 6.500 ₽/sq.m.
work+materials
- Order
- More details
Basic calculation parameters
Depth of foundation
The support of the house is designed according to calculations that are performed on the basis of engineering and geological research.
Take into account the following data when choosing a foundation layout:
- design features and purpose of the house, the amount of pressure on the foundation;
- marking the location of adjacent supports and laying adjacent communications;
- relief of the built-up area;
- mechanical and physical properties of the earth, combination of layers, presence of weathering areas, etc.;
- the impact of construction on changes in soil characteristics;
- the likelihood of soil erosion during construction in water bodies;
- the depth of soil freezing and the height of soil liquids.
A rational depth mark is selected after comparing several alternative options. Markings in the plan are carried out along the auxiliary and main axes of the structure, while the elements are detailed and a drawing of a section of the foundation is drawn up.
Conditions for accurately transferring the plan to the area
Marking the area
The main parts of the drawing are drawn on the same scale, but individual detail units are drawn in enlarged form for better reading. General scaling is performed within 1:100, 1:200, 1:300 and smaller.
To carry out the transfer, the axes of the structure are laid out on the ground. The surveyor maintains right angles and distance between lines. The directions of the axes are marked with a cord; the marking points are placed at a distance that will not be affected when digging trenches.
The laying depth is set by a level, while a ±0.00 mark is placed on adjacent walls, buildings or pillars, which serves as a guide for further height calculations.
