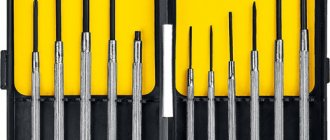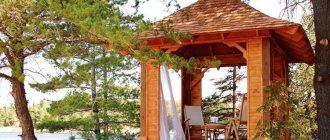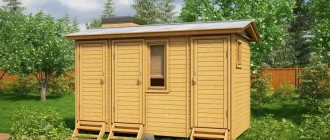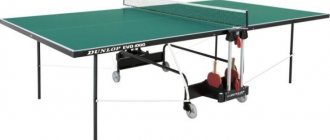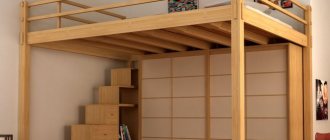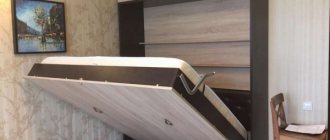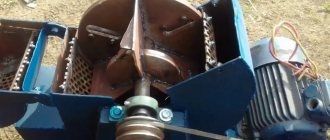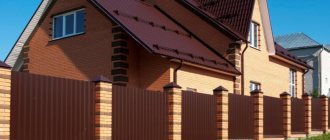In a private household or on a summer cottage, an area is always allocated for placing vegetable gardens, flower beds, beds, greenhouses and other areas for growing crops and ornamental plants. To cultivate this farm, a large amount of gardening tools is required, as well as bulky equipment for field work. All these items need to be stored somewhere. It is inconvenient to place such equipment in a residential building. Therefore, the best option for storage would be an outbuilding.
Purpose of the utility unit
If a few years ago outbuildings were made only to store gardening tools, now they are trying to make the room more functional. There are even outbuildings with a toilet and shower.
They are larger in area than ordinary buildings, but they combine several structures at once, which would stand as separate buildings, thus taking up even more space.
The utility block on the site performs several functions:
- Allows you to store not only tools and garden equipment, but also old things or furniture that may still be useful;
- You can attach a place for animals to the structure or place it directly in the utility room. For example, they often add an enclosure for dogs;
- If the size of the utility room allows, you can even equip it with a full-fledged room. This could be a summer option for overnight stays or guest accommodation;
- Often a bathhouse is attached to the utility block or built on its own territory;
- An outdoor shower and toilet can be built right in it.
As you can see, the utility unit can perform several functions simultaneously. But the main one is storage. For convenience, you can equip the walls with various shelves and hooks.
The main thing is to place everything correctly so that the space is used rationally.
Development of a drawing of a lean-to shed
It is much easier to build according to a detailed drawing, which contains all the necessary information. You can take ready-made graphic material from the Internet or develop it yourself, taking into account your requirements. If you have experience in using special programs - SketchUp, AutoCAD, nanoCAD and others - then creating and drawing a project is much faster.
The drawing for building a shed must contain:
- plan with axes;
- facades;
- cuts;
- detailed frame with rafter system;
- dimensions;
- layout of cladding sheets and roofing material;
- node solutions;
- specification of materials.
It is advisable that the diagrams be drawn to scale and show all proportions. When developing a project, you need to take into account the standard sizes of lumber, blocks, sheets, etc. This will help you use them optimally, without waste. It is also better to make standard door and window openings, since finished products are much cheaper than custom-made ones.
Space for a utility block
A number of recommendations will allow you to choose the optimal and most convenient place for construction:
- The utility block should be located conveniently relative to other buildings. There must be a path leading to it, if their presence on the site is provided for;
- If space is allocated on the territory for a garden and vegetable garden, the utility unit should under no circumstances occupy it;
- The building must fit harmoniously into the overall picture of the landscape;
- The utility unit should be placed based on building and fire regulations.
Fencing
The main function of the fence is protective. To build a fence, concrete, stone, wood, metal gratings, picket fences and mesh, brick, and corrugated sheets are used. In order for a fence to decorate private property, materials are combined - brick with wood or
corrugated sheeting, metal with polycarbonate and concrete. The function of a fence is also performed by a hedge. Plants are combined with stone and brickwork, wooden elements made of timber or picket fence.
For fencing on a land plot, boundaries are established taking into account existing sanitary standards. The fence should not obscure the neighboring area and the windows of the house on it. Blind fencing is permitted on the side of the road; lattice or mesh fences are erected on the borders with neighboring houses. There are height restrictions - 2 meters on the street side, and 1.5 on the border with neighbors.
Construction standards for building a utility block:
- There must be at least 4 meters between the utility block and another building;
- There should be 15 meters from the living space to the utility unit;
- If there is a well or any other source of drinking water on the site, a distance of 30 meters must be maintained between the building and them.
It is best to build the structure on a small hill, this will reduce the risk of flooding with melt water in the spring. If possible, you can install the shed so that it is an obstacle to the winds and the garden.
When choosing a location, you need to think not only about your site, but also about the neighboring one. It should not block the sunlight that enters the neighbors' territory.
Subtleties of marking
To lay out the axes of the future barn on the ground, you need to prepare pegs, a cord, a tape measure and remember some rules of geometry. The most accurate and quick way to mark a building is with the help of a theodolite, but it is not always available. Therefore, the Egyptian triangle method is used:
- 2 points of the longest wall are marked, pegs are driven in, and the cord is pulled.
- 4 m are laid along the marked line.
- Then, using a tape measure, a sector of a circle with a radius of 5 m is drawn from this point, and from a corner - 3 m.
- The point obtained at the intersection is connected by a straight line to the corner of the barn.
- The width of the room is plotted along the new line.
Now you can perform the same actions from another point or use 2 tape measures, setting aside the length and width from the already marked corners of the building. When checking the correctness of the construction, the diagonals of the rectangle must be equal. Just in case, using the Pythagorean theorem, you need to determine their exact length and compare it with what happened.
You can make a large right triangle out of slats and use it. The dimensions of the sides should be in a ratio of 3:4:5.
To prevent the cords from interfering with the construction of the pit and foundation, cast-offs are installed. These are plank devices that are carried outside the building. The cords are attached to nails driven onto the slats in such a way that they can be removed and then, after excavation work, re-tensioned to restore the contour.
Materials for the utility room
The material may be as follows:
- Tree;
- Metal;
- Foam block;
- Profiled sheet.
You can make a utility unit not only from one type of material, but also combine them with each other. This will make the design of the utility unit even more interesting.
It is also important to think about the foundation, because despite the compactness of the building, the foundation must be reliable.
Usually the building has a frame, which can be made of wood or metal. When choosing the first material, you should carry out primary processing of the wood so that it is resistant to moisture and pests.
A metal frame will be more stable and will last a long time, but it also has its drawbacks. The main one is the higher cost of work compared to wood. Also, metal is not 100% protected from various influences and may rust over time.
If you have decided on the frame, you should move on to choosing a shelter. It can also be made different:
- From a professional sheet. The material is resistant to various influences due to its type of coating and thickness. Installation must be carried out correctly so that the profiled sheets do not rust. To do this, use self-tapping screws on a rubber gasket;
- Bituminous shingles are perfect for the roof. Under it you only need to lay a base, insulation and insulation from steam. It is quite light both in handling and in weight, so its installation will not require much effort;
- Slate can be used as a temporary shelter because it is not highly durable and resistant to impact.
With frameless technology, the walls themselves can be built from wood, brick or foam blocks. Construction from foam block will be faster because it is larger in size than brick. But this material is also distinguished by its increased cost.
If you plan to install a shower in the utility room, you need to take care of waterproofing. In no case should the wall material suffer from exposure to water, because this will quickly lead to the destruction of the building and the appearance of mold.
Angle of inclination of a pitched roof
Shed roofs have less windage than gable roofs. They are more resistant to wind loads, but provided that the slope is minimal. However, as the angle of inclination decreases, vertical loads increase, so you need to stick to the golden mean.
The optimal roof slope is ensured at an angle of 30-35°. Then it won’t be crushed by snow or torn off by a hurricane. Hemming the gables and overhangs significantly reduces the risk of the roof coming off - air masses, going around the edges, lose some of their destructive energy.
Stages of construction of a utility block
The photo of the utility block for the dacha shows that the structure is not as simple as it seems at first glance. Therefore, when building with your own hands, it is important to plan and calculate every step.
Typically construction includes the following steps:
- First of all, you need to prepare the foundation for the utility block. This includes not only soil research and selection of a certain type of foundation, but also a construction project. If you plan to install a shower and toilet, you also need to prepare sewer pipes for them;
- After preparing the site, you can begin making the frame;
- When the frame is ready, the floor is added to it. This also includes rough coating;
- After this, they begin to build walls, install insulation, waterproofing and vapor barriers;
- The construction of the walls is followed by the construction of the roof. Beams and rafters need to be installed;
- Now you need to cover the roof with building materials.
Construction of the foundation
You can make a strip or columnar base. Frame structures should be built on the first type, and small outbuildings should be built on the second type of foundation. However, you need to know that under no circumstances should a strip foundation be erected in areas with peat soils or sedimentary soil.
To construct a columnar base, the following steps should be completed:
- under the foundation pillars it is necessary to dig holes 80 cm deep, which must be located every one and a half meters (they should be done in the corners of the object being built and in the areas where partitions adjoin);
- Fill the holes with gravel and sand or crushed stone; the thickness of this layer should not exceed 15 cm;
- install pieces of metal pipe or roofing felt sleeves into the prepared holes according to size;
- fill the area between the ground and the stand with gravel and sand;
- fill the recesses of the pipes with reinforcement (10 mm thick), which needs to be tied with 2 mm wire;
- Fill the pipe cavities with concrete mortar.
Support pillars can be treated with a special mastic to improve the waterproofing of the foundation. In addition, they can be made from concrete blocks or bricks.
To build a barn with a strip foundation at your dacha, you need to complete the following steps:
- make markings for the object being built, taking into account its overall dimensions;
- prepare a ditch 30 cm wide and 40 cm deep;
- fill the trench with sand and crushed stone. The height of this layer should be 15 cm;
- strengthen the side walls and bottom with roofing felt;
- install formwork around the perimeter of the recess;
- install a reinforcing frame over the entire area of the trench;
- pour concrete mortar;
- wait three weeks, after which the concrete will completely harden.
The foundation must be made so that it protrudes to the height of the base above the ground level.
Purchasing a ready-made utility unit
You can do without the complexities of construction and choose to purchase a ready-made option. They can be made of different materials and also have their own advantages and disadvantages:
- Metal utility units are distinguished by a high degree of reliability and stability. Such structures can even be made into several floors. The disadvantage of such a construction is the high cost and inconvenience during transportation;
- Prefabricated utility units are usually made of plastic, they are relatively inexpensive and quite lightweight. The disadvantage of this design is that it cannot always withstand frost. In addition, it definitely cannot be classified as an environmentally friendly purchase.
Roof structure
To make a pitched roof, you will need wooden boards, the cross-section of which should be 5 x 10 cm. The rafters of the barn will be made from them. It is recommended to make the structure on the floor or ground, so that it can then be fixed onto the frame posts in finished form. The distance at which the rafters should be fastened from each other is 70-80 cm. To erect the sheathing, unedged boards should be installed with a gap of approximately 15 cm. However, such a distance is established in the case when slate will be used on the roof. If rolled products are used, the lathing pitch should be 2-3 cm.
How to cheaply build a shed with your own hands without rafters? To do this, the floor beams must be placed on the top frame at a slope. They will replace the rafters.
A gable roof is erected if an attic is built. To do this, you need to attach the triangular rafters to the top trim of the frame, the walls of which must be the same height.
Photo of the utility room for the dacha
What is a woodcutter
There are several varieties! A wood shed is a separate shed for drying and storing firewood. Once upon a time, this word was used by wood merchants, and it was also the name given to boats or barges on which timber was melted down the river. The woodshed is an extension to the house made for storing lumber for heating the stove. A firewood rack is a metal stand that resembles a basket. A bundle or two of firewood is stored and transported in it (they are placed near the fireplace, solid fuel boiler, barbecue, etc.).
Woodshed - a separate shed for firewood
The most convenient place for storing logs is considered to be a woodshed, since it is dangerous to attach it to wooden surfaces if the house is made of wood - wood-boring beetles (grinder) and its many relatives may appear.
Optimal area
The appropriate parameter is selected depending on the versatility of the utility unit: while some users are limited to a storage room or workshop, others need a little bit of everything. Also in the design it is necessary to maintain a margin for free movement and possible additional functions.
From here the following indicators emerge:
- Storage room – 4-8 sq.m;
- Workshop – 6-10 sq.m.
In any case, 1.5 sq.m. should be empty. You should not make the size of the outbuildings larger if they are being built on a summer cottage, and the users do not intend to engage in business. A large structure takes up a lot of space and looks more valuable than a country house.
Selection of building materials
The small area makes the utility block an accessible structure for self-construction. On the other hand, the complexity of a thematic event is largely determined by the building materials used:
- Red ordinary brick - promotes resistance to fire and mechanical damage, but due to its relatively heavy weight it complicates construction;
- Lumber (timber) - allows you to build solid walls or a frame for subsequent cladding, and the finished structure will be stable, but fire hazardous;
- Foam concrete is an analogue of brick, which, due to its hollowness and large size, speeds up construction, minimizes cement consumption, and also reduces the weight of the finished structure;
- Metal and combined products (angles, channels, sandwich panels) serve as analogues of lumber, but do not shrink, do not ignite, speed up construction, and lighten the weight.
It is recommended that the design of the utility block replicate the design of other buildings, especially a private house. If the utility block will serve as a workshop, then you should not use lumber for its construction (at worst, the timber and boards must be treated with a fire retardant).
Arrangement
When the utility block is ready, all that remains is to equip it. The minimum set of thematic space includes:
- Table;
- Chairs;
- Lamps;
- Rack;
- Boxes.
If desired, the design is supplemented with a stove, workbench, machine tools, plumbing fixtures, stepladder or ladder. If plumbing is relevant for a workshop, then a stepladder may be useful for a storage room.
The heating system is suitable for both a workshop and a food pantry. But for a warehouse with tools it is not necessary to install an expensive and heavy oven. Although a modern heat source can be light and safe if an electric main is connected to the utility unit.
