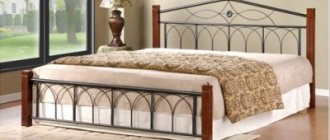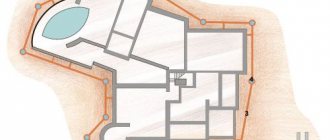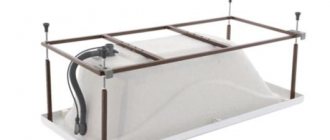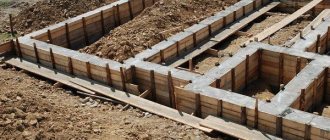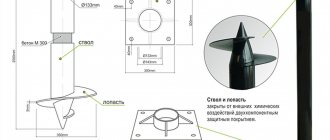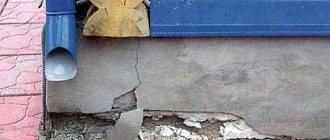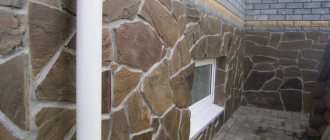Home |Reinforcement |How to make a reinforcement cage for a foundation with your own hands?
Date: January 12, 2019
Comments: 1
A critical part of any structure is the foundation, the manufacture of which must be carried out with special care. Compliance with construction requirements ensures quality, long service life, and reliability of the building being constructed. Reinforcing cages are used in almost all types of foundations.
A concrete base that does not have a reinforced frame does not have the required strength. Concrete is able to withstand only compressive loads, and the reinforcement frame compensates for tensile forces and various types of deformations, ensuring the integrity of the base.
The production of reinforced frames from steel rods of a certain assortment is carried out based on the results of preliminary calculations. This makes it possible to withstand significant loads and provides a high margin of safety for private buildings and critical structures made of monolithic concrete.
Let's consider the features of the metal reinforcement circuit, types of foundation reinforcement, methods of fixing steel rods, and technology for performing operations.
The metal component of the foundation serves not only as a frame: reinforcing bars are necessary in order to withstand tensile loads and deformations
Project stage
The range of reinforcement used affects the service life of the structure and is determined at the design stage. Before purchasing materials for the reinforcement cage for a strip foundation, a set of preparatory measures should be completed. Full implementation of preparatory measures guarantees the durability of the future construction.
Strip foundation reinforcement
The project stage involves the implementation of the following activities:
- Study, analysis of soil characteristics, mass of the building being erected. Evaluation of these parameters allows you to calculate the forces and select the required reinforcement. The diameter of the rods ranges from 10 mm for light buildings to 14-17 mm for heavy structures erected on weak soils.
- Determining the type of future foundation. The range of rods used depends on the chosen type of foundation. For columnar, strip and monolithic bases, rods of different sizes are used.
- Calculation of the need for reinforcing bars, taking into account the size of the building being constructed, the features of the foundation, and the type of soil. Knowing the required quantity, it is not difficult to calculate the need for financial resources.
Despite the fact that the function of the reinforcement skeleton for any reinforced concrete foundation is the same, the designs of such frames differ for individual types of foundations
Excavation and preparatory work
One of the advantages of a strip foundation is the relatively small amount of excavation work. A couple of people, working every day with short breaks, can easily dig a pit of a suitable size on normal soil. When the foundation pit is ready, you can begin to arrange it.
The first step is making the foundation cushion. Thanks to it, the negative impact of groundwater on the foundation is reduced, and the load from the foundation itself and the entire building is distributed as evenly as possible over the ground. Here you can use different materials. Most often sand or crushed stone is used. They do their job well - the main thing is that the thickness of the pillow is at least 15-20 centimeters.
But some experts recommend a concrete pad. Yes, it costs the most. Expensive cement and the need to reinforce the cushion greatly increase the cost and time of construction. But as a result, you get the most reliable foundation for the foundation, guaranteeing that it will last for many years. Therefore, we can say with confidence that this money will not be thrown away.
An example of a reinforced strip foundation
If work is carried out on weak, heaving soil, or if you plan to build a heavy brick house, but the use of a monolithic foundation is undesirable for some reason, then you can use a strip foundation with a sole. The widening (glass) can significantly reduce the load on the ground. Of course, do not forget about the reinforcement of the foundation shell - on heaving soils it will regularly withstand significant tensile and bending loads. It is very important to provide it with sufficient strength.
When using a foundation with a sole, the volume of excavation work increases. In addition, you will have to spend additional money on reinforcing the base of the strip foundation - if it fails, this will lead to the rapid destruction of the entire structure.
Formwork is installed on top of the finished cushion. When choosing the width, keep in mind that the finished foundation should be 10-15 centimeters thicker than the external load-bearing walls.
The next step is to install waterproofing. Some builders use roofing felt, but this is a rather expensive material. And the heavy weight makes the installation process difficult. Therefore, it is quite possible to use construction polyethylene. Yes, it is less durable. But it is only needed for a few days - so that the cement laitance does not go into the sand. Therefore, cheap and lightweight polyethylene is quite suitable. It is laid on top of the formwork. At the joints, make a larger overlap - at least 10-15 centimeters - and glue with wide tape.
This concludes the preparatory work. Now we’ll tell you about pouring and reinforcing the foundation with your own hands.
Design Features
The production of reinforcement cages is carried out from steel rods with special ribs that provide an increased coefficient of adhesion to concrete. The use of smooth rods does not allow achieving the integrity of the reinforced concrete mass exposed to forces and temperature factors.
The strength of reinforcement frames depends on the following factors:
- brands of metal rods used;
- cross-sections of the rods used;
- a properly developed design scheme regulating the quantity and range of reinforcement;
- the chosen method of fixing the reinforcement.
A strip reinforced concrete foundation is the most difficult to reinforce: the essence remains the same, but the number of manipulations and the labor intensity of the frame formation process becomes more complicated
The foundation frame is made using reinforcement, the diameter of which should not be less than 12 mm. The use of a reduced range is possible for reinforcements intended for utility buildings, small country houses, garages, buildings made of gas-filled composites or foam blocks.
To strengthen the foundations of private buildings, rods of class A-2 or A-3 are used, the strength characteristics of which can ensure the stability and durability of the foundation, and, consequently, of the building being constructed.
Correct foundation reinforcement
Video description
About the intricacies of reinforcement in the video:
The corners of a strip foundation cannot be reinforced by simply overlapping the rods; This is considered a gross violation of technology. To reinforce the corners and connect adjacent linear elements with them, bent rods are used; the corner fragment is reinforced with L-shaped or U-shaped anchors.
Rods laid at the corners of a building without bending, at right angles, are unable to create a rigid structure. Such sections of the foundation are highly likely to be subject to destruction in the future.
Reinforcement of corners requires compliance with technology Source zen.yandex.ru
Types of reinforcement fastening
Reinforcing cages consist of individual metal bars combined into a single structure using the following methods:
- Connecting rods using electric welding.
- Fixing reinforcement using tie wire.
A proven method of fixing reinforcement bars for a strip base is to use tying wire and perform the work using a special device.
The use of electric welding for fastening rods has a number of disadvantages associated with disruption of the metal structure and a decrease in strength characteristics.
Welding frames is not widespread. Let us dwell on the features of fastening the rods using binding wire.
Corner reinforcement
In the design of a strip foundation, the weakest point is the corners and the junction of the walls. In these places loads from different walls are combined. In order for them to be successfully redistributed, the reinforcement must be properly tied. Simply connect it incorrectly: this method will not ensure load transfer. As a result, after some time, cracks will appear in the strip foundation.
The correct scheme for reinforcing corners: either bends are used - L-shaped clamps, or longitudinal threads are made 60-70 cm longer and bent around the corner
To avoid this situation, when reinforcing corners, special schemes are used: the rod is bent from one side to the other. This “overlap” should be at least 60-70 cm. If the length of the longitudinal rod is not enough to bend, use L-shaped clamps with sides also at least 60-70 cm. Schemes of their location and fastening of the reinforcement are shown in the photo below.
The abutments of piers are reinforced using the same principle. It is also advisable to take the reinforcement with a reserve and bend it. It is also possible to use L-shaped clamps.
Reinforcement diagram for adjacent walls in a strip foundation (to enlarge the picture, right-click on it)
Please note: in both cases, in the corners, the installation step of the transverse jumpers is reduced by half. In these places they already become workers - they participate in the redistribution of the load.
Specifics of mating
The production of reinforcement frames with elements fixed with binding wire is carried out using the following methods:
- tying reinforcement manually, which is characterized by increased labor intensity, requiring significant effort and high time consumption. The rods are fixed at the joining points using annealed wire with a diameter of 0.8-1.2 mm. With the manual method, pliers or a special hook are used to perform knitting, the use of which allows you to firmly twist the ends of the wire and ensure fixation of the rods;
Reinforcing bars are connected together with special wire
- using an automated method involving the use of a special tying gun. The device guarantees high-quality connection of rods and fast execution of operations. The time required to fix a pair of rods does not exceed one second. The gun is used when performing significant volumes of work.
Reinforcing cages, the elements of which are fastened with knitting wire, are characterized by strength and ensure the durability of the foundation being built.
Recommendations
An armored belt for a foundation is a metal structure that takes on the resulting loads and deformations. Technological recommendations will help in its manufacture:
- how to make an armored belt for aerated concrete;
- what mesh to use for the screed;
- what marking of fittings is used during manufacture;
- what is marble concrete;
- what types of couplings there are for connecting reinforcement;
- what is a plasticizer and why is it needed?
Knitting of frame elements, depending on the conditions, is carried out directly inside the formwork or in another place on the construction site.
Types of reinforced structures
The functional purpose of varieties of spatial structures made of metal rods is to ensure the strength of the reinforced concrete monolith. The reinforcement frame for a foundation of a certain type has its own design features, including:
- The presence of two reinforcement circuit belts, fastened with transversely located rods. Used for solid tape type base.
- The use of a core mesh that provides rigidity to slab foundations.
- The use of vertically located rods, fastened with solid transverse contours, guaranteeing the strength of bored pile-type foundations.
The frame for a slab foundation consists of two reinforcing meshes, the distance between which is determined based on the selected slab thickness
Practical advice
In places where there is no heavy load, you can select reinforcement in favor of bars of smaller diameter. If strength does not suffer from this, but it is possible to reduce the cost of work, this option is allowed. Deciding what diameter of reinforcement to use in your work should take into account two parameters: ensuring sufficient strength and the cost of work, choosing the optimal price-quality ratio. In some places, the use of thick reinforcement is simply not relevant, but purchasing more expensive material will significantly increase the cost of the entire construction.
The layout of the frame in the formwork must be level. Before laying the structure, it is necessary to carefully check all dimensions to exclude distortions, deformations, and non-compliance with parameters.
Video reinforcement of shallow monolithic strip foundations
And another video:
Types of reinforced foundations
Let's consider the types of reinforced concrete foundations for which steel rods are used to strengthen them:
- The strip base is common in private construction, as well as in the industrial sector. The reinforcement frame for a strip foundation is a complex and responsible structure, the elements of which are fixed with knitting wire or clamps made of plastic. The spatial structure absorbs tensile and compressive forces, ensuring the integrity of the foundation. The production of reinforcement cages for strip bases is carried out directly both in the assembled formwork and separately, with subsequent lowering of the finished elements into the trench;
- A tiled foundation is relevant when constructing buildings on problematic soils. The thickness of the slab regulates the rigid interval between the two rod meshes representing the reinforcement cages. The metal mesh rods are located inside the concrete mass and are reliably protected from corrosion. The thickness of the protective layer is 5 centimeters. The nets are made of transverse and longitudinal rods, the cross-section of which is 12-14 mm;
- a bored-type pile foundation allows the facility to be put into operation immediately after construction, but is characterized by a long cycle of preparatory activities. The reinforced frame has a simple design compared to other types of foundation reinforcement. The reinforcement frame contains longitudinally placed steel rods. The length exceeds the dimensions of the bored pile by 0.3-0.5 m. Structurally, the frame consists of a group of 4-6 rods with a diameter of 12 mm. They are tied with transverse clamps, the shape of which resembles a triangle or circle.
These are the types of foundations in which reinforcement cages are used.
How to knit a frame correctly
So, how to properly make a reinforcement cage for a foundation?
The design drawings are studied in advance, since the operational life of the structure depends on the reliability of the foundation.
To avoid mistakes, it is recommended to follow certain rules while working:
- minimum overlap - from five centimeters;
- in corner areas, rods located perpendicularly are connected to each other. Blocks that are not connected to each other are prohibited from being used. An excellent option is corners prepared from bent reinforcement. This frame design is considered to be of higher quality. True, certain equipment will be required to bend rods whose cross-section exceeds fourteen millimeters;
- if the connections are made with binding wire, they must differ in density. Using a special hook, the wire should be tightened until it stops, leaving no free spaces between the clamps and reinforcing bars. Be sure to check the clamp for mobility. If it is easy to move it by hand, it is necessary to perform an additional ligament;
- the spacing between the reinforcing bars must correspond to the design drawings;
- the reinforcement frame for a slab or other foundation in the formwork structure is installed evenly, the metal must be surrounded on all sides by a concrete solution that protects against corrosion;
- The reinforcement is bent cold, without preheating, so as not to reduce the strength of the metal.
Sequence of operations
When independently carrying out work on forming the reinforcement contour of the strip base, follow these recommendations for performing operations:
- Prepare rods of the required length and diameter, corresponding to the previously developed sketch.
- Cut the rods to the required dimensions.
- Lay smooth transverse rods (6-8 mm cross-section) of the required size at calculated intervals, ensuring a distance of 5 centimeters to the edges of the tape.
- Place two ribbed rods with a diameter of 12-16 millimeters on top, forming the lower contour.
- Install vertical reinforcement at the junction points of the rods, ensuring its length is 10 centimeters below the total height of the future foundation.
- Provide a distance of 5 cm from the reinforcement contour to the ground, using pieces of brick, waste, and special stands.
- Secure the elements using tie wire and a special device.
- Assemble and fix the rods of the upper tier in the same way.
- Check the reliability of the wire fastening and the immobility of the spatial structure.
When assembling and fastening the rods located on each of the tiers, first bend the protruding ends 30 centimeters long using a special tool, which will provide the necessary overlap, rigidity of the corner zones, and will allow the formation of a reliable spatial reinforcement frame.
Knitting reinforcement using a special device - a knitting machine
To create this tool, you need to take several boards 20 millimeters thick, cut 4 boards along the length of the reinforcement, connect two at a distance equal to the pitch of the vertical posts, creating 2 identical templates. Next, two vertical supports are made with a height equal to the height of the reinforcement mesh. The supports are constructed with side corner stops; it is better to choose a flat area for work.
The device is used as follows: the legs of the stops are installed on two knocked down boards, the two upper boards are placed on the top shelf of the stops and fixed. That's it, the reinforcement mesh layout is ready, now you can quickly knit it. It is enough to place the vertical reinforcement struts in the marked places, fixing them with nails, install the rods on each steel lintel, doing this on all sides of the frame. Next, take a hook and wire - that’s it, you can knit. Such a device is relevant where it is planned to create many similar mesh sections.
Video on how to knit reinforcement using a device
Grillage
The external similarity of the grillage to a strip foundation leads to errors in self-reinforcement. The tape experiences tension at the base from the prefabricated loads of the cottage, and at the top from swelling of the soil. Heaving forces never act on the grillage, since it is separated from the ground by a crushable layer of polystyrene foam or an air gap of 10–20 cm. However, here a bending moment arises in the vertical direction in places where the posts are rigidly pinched into the beams.
Important! For a grillage, it is not enough to make a standard frame of longitudinal rods tied with clamps. It is necessary to further strengthen the top row near the columns (piles and pillars), and the entire lower belt.
Diagram of the correct reinforcement of the grillage/pile interface.
Recommendations on how to properly knit reinforcement joints apply only to steel rods. It is not recommended to use composite reinforcement in foundations, which, when tensile forces appear, first elongates and only then begins to absorb loads. This is fraught with the opening of cracks in the base of the upper part of the concrete foundation beams that make up the grillage.
We recommend reading: Reinforcement of the grillage of a pile foundation.
Scheme according to which reinforcement is distributed in a strip foundation
The reinforcement located in the cement concrete distributes the load. Therefore, the quality of the knitting will directly determine how long the structure will last.
Features of the frame arrangement:
- Preference is given to fittings with a diameter of at least 1 centimeter;
- The minimum distance from the frame to the inner edges of the formwork must be maintained, usually 30-50 millimeters;
- Between the rods no more than 40 centimeters;
- The elements that run lengthwise and crosswise are made from smooth rods 6-8 millimeters long;
- Between clamps 10-50 centimeters;
- Compliance with the number of tiers according to SNiP.
Gain in cost
A very good gain is obtained in terms of price - with the same diameter, fiberglass reinforcement costs a quarter less than steel. But fiberglass is stronger than steel, so when replacing steel rods with plastic ones, you can use thinner reinforcement, which further reduces the cost of construction, and the price for the work of hired specialists is reduced.
Replacing steel reinforcement with fiberglass reinforcement based on physical and mechanical properties (diameter of steel reinforcement in mm on the left, fiberglass on the right):
- 6 AIII 4 ASP
- 8 AIII 6 ASP
- 10 AIII 7 ASP
- 12 AIII 8 ASP
- 14 AIII 10 ASP
- 16 AIII 12 ASP
- 18 AIII 14 ASP
As you can see, instead of 12 mm metal rods, it is permissible to use 8 mm plastic rods. In this case, the cost of fittings is reduced by half; you yourself can compare how much metal and fiberglass fittings cost and draw conclusions.


