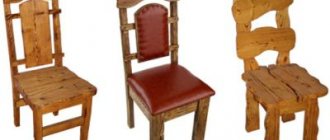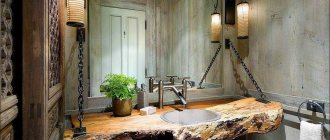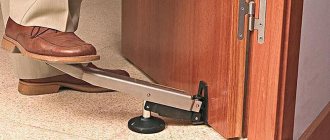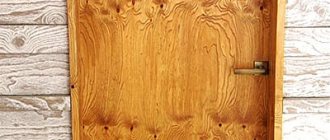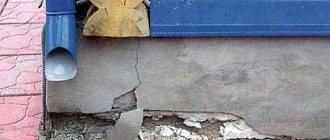Do-it-yourself door to the bathhouse. What is the one basic function of ANY door? Safety? Well, not really, because interior doors will not protect you from anything. Attractive design? It’s also not so important, especially when it comes to the front door. Well, can't you guess? Of course, isolation. Any, I emphasize, ANY door, be it an entrance door, an interior door, or a door to a barn, it, in any case, must have good heat and sound insulation. And especially if we are talking about the door to the bathhouse, which, by the way, we will talk about now.
As in any case, when it comes to doors, stores offer a wide variety of bathhouse doors, which differ in appearance, quality, materials from which they are made, and, of course, price (as well as a number of other factors). From this confusion and a large assortment of bathhouse doors, it is difficult to choose the option you need; this is the first reason why you should make a bathhouse door with your own hands. And secondly, it is always more pleasant to do something yourself, because, in this case, the bathhouse will not only be a place of relaxation, but also a source of pride for the owner. But how can you create a door for a bathhouse with your own hands? If you are interested in this issue, then you have come to the right place, because in this article I will tell you how to make a door for a bathhouse with your own hands, what materials are best to choose, how to insulate such a door and much more. I hope that the information collected in this article will be as useful to you as it was to me.
Conclusion
Now you know that you can not only build a bathhouse yourself, but also make a door in it so that it can maximize heat retention in a given room. All you may need to implement your plan is a little patience, attentiveness and a little free time, and at the end of the work you will receive an ideal product that will help you extend the service life of the structure you have built several times (read also the article “Do-it-yourself sauna shelves : subtleties of manufacturing").
You can get more detailed information on this topic from the video in this article.
Did you like the article? Subscribe to our Yandex.Zen channel
Determining the dimensions of the structure
The diagram shows the main dimensions that should not be changed
Openings in self-built baths, as a rule, differ from standard ones. Therefore, before making a door and frame for it, it is worth carrying out basic calculations:
- Using a tape measure, measure the width and height of the opening according to the level to avoid errors due to skew.
- Subtract 6 cm from the resulting width and 3 cm from the height. This way you will get the external parameters of the box without taking into account the threshold. It is better to determine its thickness when the door is ready in order to level out possible errors.
- From the width of the box, subtract the thickness of the timber that you plan to use (the most popular is 110x60 mm) and another 6 mm (the required gap on both sides). This will be the final width of the finished door.
- To determine the height of the door, subtract the thickness of the beam and another 18 mm from the height of the frame (3 mm gap at the top and 15 mm ventilation gap at the bottom).
If the result obtained differs from standard models by only 1–2 cm, you can make a standard door and simply use thicker bars to secure the frame in the opening.
Briefly about the main thing
The bathhouse is a specific place with sharply changing microclimate conditions, therefore special requirements are imposed on the characteristics of the premises and doors. The minimum design of a bathhouse includes two doors - the entrance door and the one to the steam room. Despite their close location, they are used in different conditions and cannot be manufactured in the same way.
The best materials are considered to be wood, glass, and plastic; metal is only suitable for entrance from the street. The door leaf must close tightly, resist moisture, and have an aesthetic appearance. The simplest version of a door is made from tongue-and-groove boards and timber.
Installation
The door frame is installed using anchors if the bathhouse is made of concrete or brick. The box must be fixed in the opening with wedges, aligned vertically in two planes. Check the horizontality of the threshold and the top bar. Drill 2 holes in the sides for the anchors and insert the fasteners. Fill the gaps with polyurethane foam.
If the bathhouse is made of a log house, then on the inside of the sidewalls you need to make a groove for the previously installed casing. To do this, parallel cuts are made, and the wood is selected with a chisel. The box is attached to the beam, and not to the logs of the log house. The threshold and top cross member must be nailed to the casing strips. This design of the doorway in the bathhouse is not ventilated, and the gaps cannot be foamed.
After installing the frame, you need to hang the bath door. When using shaped hinges, the blade should be installed in the opening and secured with wedges to obtain a uniform gap of 2-3 mm around the perimeter. Attach the hinge bracket to the frame with nails or self-tapping screws, and the shaped strip to the canvas.
If the hinges are overhead, then you will need to make recesses for them on the edge of the canvas and in the vestibule. Attach the hinge cards in the recesses so that they do not protrude above the surface of the wood. The pin parts are fixed on the frame with the pins facing up, and the mating part is fixed on the canvas.
Finally, platbands are attached around the box, which cover the junction of the wall and the box. Door handles are placed at a comfortable height. If necessary, install a padlock, latch or hook for locking.
Practical advice
- The door to the steam room must swing outwards for safety reasons.
- Considering the specifics of the bathhouse, not every hardware is suitable for fastening structural elements. Parts are selected only from steel with anti-corrosion coating. Otherwise, the rusting process will begin, and dark spots will appear around the locations of the fastener heads. And the self-tapping screws won’t last long; you will have to repair the box and canvas.
- When assembling the door to the steam room with your own hands, you should not use metal fittings, with the exception of canopies. Considering the room temperature, the iron handle may cause thermal burn; optimally - wooden. The same applies to various decorative elements. At least you shouldn’t decorate the door from the inside.
- For all its advantages, wood splits easily. And since it is initially dried for the door, using nails as fasteners is not the best choice. Optimally - self-tapping screws (for wood).
- The bath door is quite massive. Therefore, at least three loops are used to secure it.
Making and installing a bathhouse door yourself is a process that requires an individual approach. There are many differences - in the thickness and material of the walls of the building, practical skills, and financial capabilities. But if, in principle, the order of assembling the block is clear, then it is not difficult to make a bath door according to your own drawings, which will fit well into the wall opening and will reliably retain heat.
Insulation
When the dimensions of the door are determined and the material from which the structure will be constructed is also selected, you need to take care of purchasing raw materials for insulation.
Although wood, as already mentioned, is a fairly durable and heat-retaining material, it still needs to be additionally insulated to create a better atmosphere in the bathhouse.
Do-it-yourself insulation of a bathhouse door is usually done using mineral fibers, cotton wool, felt; polystyrene foam is also used for this purpose.
The upholstery needs to be fixed over the insulation. It can be leatherette, plywood, or wood, which is popular among owners of private houses.
In any case, the door leading to the bathhouse must be insulated.
Making a door
From the array
It is difficult to make doors to a bathhouse using this method without experience in carpentry. This is due, first of all, to the figured selection of wood and the accuracy of marking the canvas. The procedure is clearly illustrated by the diagram below.
- The sash elements cut from the board are laid out on a flat “hard” base and adjusted to each other.
- Places for installing dowels are marked to connect parts and strengthen the bath door.
- Arrangement of grooves.
- Manufacturing of crossbars and jib (if provided).
- Assembly of the canvas.
On a note! Such a door for a bathhouse is significant in weight, so the frame must be installed quite massive. Accordingly, select powerful canopies.
Frame structure
Frame assembly:
- Before you put it together, you need to check the dimensions. In a bathhouse, even the densest and best-dried wood will gradually begin to absorb moisture. Therefore, it will swell over time. Therefore, the dimensions of the frame are chosen to be slightly smaller than the opening with a jamb. The recommended gap between them around the perimeter is 5 mm.
- Since the door to the steam room will have to be insulated, it is made prefabricated; You will need 2 frames with identical parameters.
- It is easier to make all connections “overlapping” with additional reinforcement of the door with wooden spikes. As an option - metal corners.
Sheathing
The frame structure consists of two parts. The one that will face the inside of the steam room is finished with a tongue and groove board. But for the second, the cladding material can be chosen from several options: MDF, OSV, chipboard.
Door insulation
The timber used to make frames has a certain thickness; The recommended value is indicated above. All that remains is to lay insulation in one half of the frame. Which? Despite all the advantages of mineral wool, it is hygroscopic, and a steam room in a bathhouse is a room with excess humidity. Therefore, not an option. It is advisable to use sheet polystyrene foam. Cutting and laying it is easy, as is sealing the gaps between it and the frame.
Door assembly
- The second half is placed on the insulated frame and leveled.
- Both parts of the bath door are rigidly fastened (with self-tapping screws).
- The gap around the perimeter of the canvas is carefully sealed. To do this, it is advisable to use a jute cord, on top of which a sealant (heat-resistant category) is applied.
All that remains is to fasten the hinges, decorate the outer part, and the bath door is ready for installation on site.
What to make from
Good lumber
First of all, deciduous trees are welcome, among which the best are “bath” species - linden and oak. I don’t recommend aspen, as it “likes to wobble” very much. I hope carpenters and joiners understand me. Pine is quite suitable, just choose fewer knots, because these are the places where the resin content is high. And we don’t need it at all.
“A compromise option is to cover the main fabric of coniferous trees with deciduous planks.”
When you select lumber, you should pay attention to the following points:
- a) The material must be relatively dry, but at the same time have natural moisture;
- b) There should be no traces of any rot on the surface. Or dark spots under which it camouflages itself;
- c) It is necessary to select boards with the least number of knots.
Having chosen the type of wood and decided on how your creativity will look, you can begin to “handicraft”.
Preparatory activities
Choosing a wood species
It is better to avoid coniferous wood. Although it is less susceptible to rotting, it contains resins. This means that their fumes cannot be avoided. Therefore, a DIY door to a steam room made of pine or spruce is not the best solution. What is recommended?
Aspen, oak, alder. But experts advise using mainly linden or larch. The first is interesting because when the temperature rises, it releases substances that have a beneficial effect on the body. However, in terms of durability, it is clearly inferior to larch; This tree becomes stronger when wet, therefore it can stand at the entrance to a bathhouse or steam room for years.
Selection of lumber by size (cm)
For solid wood canvas:
- Cross members: timber 6 x 6 (8).
- Door: tongue and groove board, the optimal thickness for a bathhouse is 2.5 - 5. The width is chosen so that you do not have to cut samples to length, depending on the dimensions of the opening.
For prefabricated fabric:
- Box and frame: timber 6 x 4 (6).
- Door: board 12 x 3.5.
- Sheathing: wooden lining, thickness 1.2.
Wood processing
- This mainly applies to hardwood: impregnation with antiseptics is mandatory. Otherwise, in a bathhouse, a wooden door will not last long. There are enough appropriate drugs, but when choosing, you need to familiarize yourself with their component composition. The product used should not release toxic compounds at high temperatures.
- All wooden parts are carefully sanded (by machine or by hand).
Taking measurements of the opening
Before determining the required dimensions of the block, you need to perform a number of activities:
- clean the opening. This will make the process of making a bathhouse door with your own hands easier, since the dimensions will be taken as accurately as possible, and you will not have to do any adjustments;
- check the correctness of the geometry and, if necessary, align the opening.
What to consider:
- The height is measured in two places, along the edges of the passage in the wall; width - at several levels.
- If the bathhouse is made of wood, then a door without a frame is not installed. Therefore, its dimensions are taken into account. This is a separate topic and should be studied if necessary.
Some mistakes may be made during the construction process. Therefore, the opening may be a little wider (higher) than required. You need to know that there are certain sizes of bath doors. They are smaller than similar structures installed at the entrance or inside residential buildings. This is due precisely to the need to reduce heat loss.
If the entrance door to the bathhouse may not correspond to the recommended dimensions, then for the steam room the size of the door is important. What to focus on (in cm)?
- Width: within 65 – 75.
- Height: 165±5. This is a general value, since the threshold must also be taken into account (15 - 20).




