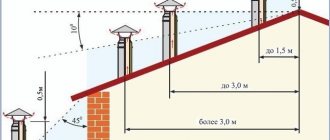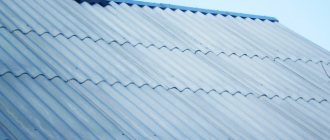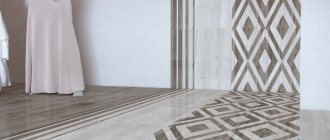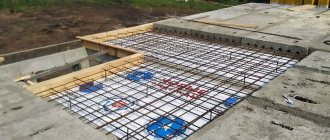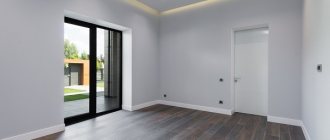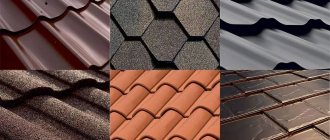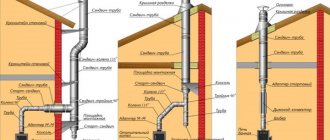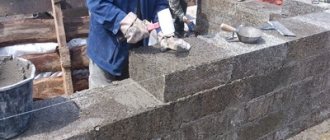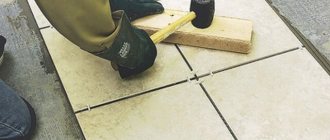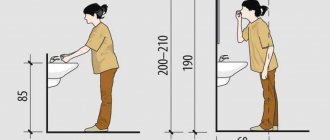Corrugated slate, made from asbestos, has dominated the vast expanses of our country for many decades as the main roofing material. Today it has been replaced by new products with higher technical and performance characteristics. But it did not leave the market, because today it is the cheapest material. This means there is a need for it. Therefore, in this article we will consider the question of how to lay slate correctly. Because in fact, this is a rather complicated process, as it might seem at first glance.
Roof covered with asbestos slate Source metasold.com
Technical characteristics of slate
Let's start with the fact that 20-25 years ago, companies that produced new roofing materials started an anti-slate campaign. They began to claim that this roofing building material contained asbestos, which causes cancer in people. All this is an outright lie, because the slate uses chrysolite asbestos - safe for humans, and not amphibole asbestos, which is harmful to us.
In addition, the substance itself is in a bound state in the product. So we can talk about its danger only if cutting is done using a grinder. In this process, dust will be released from under the cutting tool. She is harmful.
Types of slate according to technical characteristics Source ms.decorexpro.com
Now about the technical characteristics that the buyer must know about before purchasing it:
- There are 6, 7 or 8 wave slates on the market today.
- Sheet thickness: 5.8; 6.0 and 7.5 mm. Here the connection is direct with the wave height; the larger this size, the thicker the material.
- Depending on the number of waves present, the width of the sheets varies in the range of 98-113 cm.
- The bending strength of the sheet is 16 MPa. This is the lowest rate among modern roofing materials.
- Slate itself is fragile, and it does not withstand shock loads well.
- All manufacturers provide a guarantee of 40 years of operation. Experience has shown that slate roofing covers last much longer.
Seven-wave asbestos slate Source softwaremonster.info
Types of sheathing
Slate can be laid on roofs with a slope of 9° or based on a ratio of 1:6 of the height of the ridge to half the width of the roof. The sheets can withstand 150-200 kg per m², depending on the thickness of the material, so they are not afraid of high snow or wind loads. But slate is less resistant to bending than more elastic roofing coverings and is prone to cracking. To prevent destruction from occurring ahead of time (and the service life of slate is up to 30 years), the sheathing must be properly installed.
How does the angle of inclination affect the structure?
Solid
It is a flooring made of OSB boards, moisture-resistant plywood, edged or tongue-and-groove boards. Installed when the roof slope is less than 20°.
To prevent the boardwalk from warping due to changes in temperature and humidity, a distance of 10 to 100 mm should be left between the rows of boards. Plywood and OSB are much less responsive to changing conditions. They are made from pieces of wood laid in different directions, so size variations are not so critical. Between the plates, 3-4 mm is enough to compensate for possible deformations.
Boards must be edged or tongue-and-groove. The use of unedged lumber is not permitted. Under the wane, harmful insects and fungi can hide, which cause rapid destruction of the wood.
The thickness of the boards, plywood and OSB for continuous sheathing depends on the pitch of the rafters. You can determine it from the table, where recommendations are given for soft roofing, but they can be used for slate.
To fasten the continuous sheathing, nails and screws are used. Plates and boards are laid offset relative to the previous row, that is, in a checkerboard pattern.
If the pitch of the rafters corresponds to the dimensional grid of the sheet materials, they are fixed directly to the rafters. In cases where the dimensions of OSB or plywood are not multiples and do not coincide with the distance between the rafters, additional sheathing is installed to secure them.
It can be made, for example, from roofing felt. It is inexpensive, but effectively prevents water from entering the room.
A continuous deck covering the entire area of the slate roof is used in low-slope roofs for laying waterproofing. It can be made, for example, from roofing felt. It is inexpensive, but effectively prevents water from entering the room.
Also, continuous sheathing is required at the internal joints of the slopes - valleys. A special tray for draining water is attached to a rigid shield - a shaped profile or a part made of galvanized steel.
Sparse
This is the most common type of slate lathing, where each sheet rests on 3 boards - along the edges and in the center. For its manufacture, bars or boards with a width of no more than 140 mm are used. They are less prone to warping and twisting, and better maintain the geometry of the sheathing.
The difference between sheathing for slate and metal tiles
The moisture content of lumber should not exceed 20-22%. When dried, a damp board may lose its shape, which will lead to deformation of the roof, including rupture of the covering.
The sparse sheathing must be arranged in such a way as to lay a whole number of sheets in both the longitudinal and transverse directions. Therefore, before starting work, the material is inspected to determine its dimensions.
In Russia, asbestos-cement corrugated sheets are manufactured with 5, 6, 7 and 8 waves. The standard length of all types is 1750 mm. Thickness 5.8, 6 and 7.5 mm. The wave pitch of regular sheets is 150 mm, reinforced sheets are 200 mm, and the height is 40 and 54, respectively. In the private sector, 7- and 8-wave slate is used, reinforced, as a rule, it is more in demand in industrial construction.
If the whole number of sheets cannot be placed, they are cut to the required size. When installing portions of sheets in the transverse direction, you need to ensure that they are located in the penultimate row at the pediment, in the longitudinal direction - the shortened fragments are laid near the ridge.
In order not to cut the material, it is allowed to slightly change the size of the eaves overhang. According to the standard, it should protrude beyond the edge of the last row of the sheathing by 50 mm if there is a drainage system, or by 100 mm if there is none.
Advantages and disadvantages
There is a large amount of information on the Internet regarding the advantages of this roofing material. Experts highlight two main ones: low price and good service life. The last advantage is possible only if the slate laying technology has been 100% maintained.
Now about the shortcomings, of which there were many:
- Many companies producing corrugated slate offer material with quite serious errors in shape and size. Therefore, the process of laying it on the roof becomes a big problem. The sheets must be adjusted to each other, swapped all the time, aligned and precisely joined.
- Heavy weight. Under the slate you will have to build a powerful rafter system, which will negate the savings in purchasing this roofing. Lifting sheets onto the roof is also difficult, and it is inconvenient for roofers to work while lifting them. Especially if one sheet has to be shifted, trimmed or shifted all the time.
- During operation, sheets may break. It’s good if the crack goes along the upper wave. This defect is not critical. But if a fracture occurs along the lower plane, then the sheet will have to be replaced or repaired. Again costs.
- You can lay corrugated sheets and bitumen shingles with your own hands. These are simple processes. But when the question is raised about how to properly cover a roof with slate, you cannot do without an experienced craftsman. You can try on your own, but the quality of the final result is not guaranteed. Moreover, not everyone can hammer a nail correctly so as not to break the sheets.
Powerful rafter structure for slate Source krovlyakryshi.ru
Instructions for laying the material yourself
Laying slate on the roof begins with planning the work
Pay attention to the direction of the wind: start laying the material from the leeward side - this way, even in a strong wind or thunderstorm, the roof will not leak at the joints
To lay the rows evenly, stretch a rope or cord along the cornice.
There are two types of slate roofing: staggered (horizontal rows are slightly offset relative to each other so that the joints do not coincide) or without offset (at the intersection of the seams, the corners of each sheet are slightly trimmed).
Correct installation of slate is the key to the durability and reliability of the roof.
Read the instructions to the end before laying the slate, pay attention to how to nail the slate correctly
Staggered laying
Before covering the roof with slate, cut all the sheets needed for the job. The sheets are laid with a slight overlap to ensure more reliable waterproofing, in horizontal rows.
The main task: to shift each subsequent row relative to the previous one so that the joints do not coincide. This is exactly how to lay slate with your own hands.
The first row can be laid out from solid sheets so that they slightly overlap each other. The horizontal rows should slightly cover each other.
Fastening is carried out using special nails or self-tapping screws, and be sure to place a soft gasket, for example, made of rubber, under the head.
The first sheet of the second horizontal row needs to be cut slightly lengthwise, by one or two waves, so that the joints of the second row are shifted and do not coincide with the joints of the first. Then, starting from the second, you can lay whole sheets.
Just like the sheets themselves, the horizontal rows should overlap each other slightly. With a slope slope of 20 degrees, slate can be laid with an overlap of 14–17 cm; with a gentler slope, it is necessary to increase the overlap to 20–22 cm to ensure reliable waterproofing.
The first sheet of the third row is cut even further to provide further offset relative to the second row, and so on - each laid row should be slightly offset.
So, if you cut the first sheet of the second row into one wave, then in the third row you will have to cut two or three waves, in the fourth - three or four, etc.
Installation of slate should be carried out carefully. Before nailing the slate, make holes of a slightly larger diameter, do not drive the nails in tightly
A small gap will compensate for various climate changes and roof shifts.
When the temperature changes, the volume of the slate changes, so if you hammer the nails in too tightly, the material may crack or split.
DIY installation technology without displacement
To properly lay slate without displacement, you must first prepare the sheets.
With this installation method, a corner is cut off from the sheets, which overlaps with the already laid sheet.
Laying begins from the right or left lower edge of the roof - a solid sheet is laid first.
If you started work on the right side, then you need to cut off the upper right corner of all other sheets of the first row. If you started laying on the left side, then the upper left corner is cut off.
Sheets for the second and all subsequent rows except the last must be prepared in advance by cutting off the corners at all intersection points.
Since the first sheet of each row only touches the other sheets on one edge, you only need to trim the bottom corner, right or left, depending on which side you started working on.
For the last sheet, you only need to cut off the upper corner on the corresponding side.
For the remaining sheets in the row, the upper and lower corners are cut off at the intersections with the adjacent row. Lastly, another solid sheet is laid.
Now you know how to properly cover a roof with slate with your own hands, how to lay it and how to attach slate to the roof.
Do-it-yourself slate roofing is reliable and inexpensive, and it’s always a pleasure to invest your labor in creating warmth and comfort in your home.
Useful tips
Before moving directly to the topic of the article, namely, how to lay slate, I would like to give a few recommendations.
First, you should not paint slate after laying it on the roof. After applying the paint and varnish material, the coating will look good. But after a few days it will become covered with faded spots. It's all about the heterogeneous porosity of the material. In some places it will quickly absorb paint, in others slowly. Therefore, it is recommended to purchase painted slate, which is offered by manufacturers today.
Painting slate is useless Source remontik.org
See also: Catalog of companies that specialize in roofing materials.
There are two painting technologies: pigment is added to the raw material mass, so the color is obtained throughout the entire thickness of the sheets, or the paint is applied to the surface of the finished product. For this purpose, special paints and varnishes are used that are well absorbed and do not fade in the sun. The first option is better, but it is correspondingly more expensive.
The second is installation of the sheathing. The number of sheathing elements depends on the angle of inclination of the roof slopes. But experts adhere to the golden rule - the slate must lie on at least four slats. In addition, the entire roofing system must be stable. Therefore, before putting slate on the roof, it is recommended to walk on it and try to loosen it.
Slate lathing Source www.stroimdom.com.ua
Third, how to fasten the slate and how to do it correctly. There is information on the Internet that it is optimal to fasten with self-tapping screws, for which holes are made in the slate covering using a drill. This information is for those who do not understand anything about roofing. This technology will take a very long time. Plus, there is no guarantee that the sheets will be firmly held by self-tapping screws. In addition, you will have to place either sealing washers under them, or fill the holes with silicone sealant.
Craftsmen use slate nails all the time. This is a guarantee of high quality. Of course, hammering such a nail is not easy, but not for them. You can learn how to use nails quickly, although you will have to ruin more than one sheet. Therefore, my advice is to try it on damaged or used material. Twenty to thirty holes punched and you'll be driving nails in like a real roofer.
Slate steel nails Source hi.decorexpro.com
Fourth - how to properly lay slate on the roof. This refers to the arrangement of the sheets relative to each other. Like all roofing materials, slate is laid overlapping in one wave. To ensure that the joining point does not stand out from the total mass of laid material, manufacturers make the outer wave thinner. The product marking is applied to its upper surface. It is on this plane that the adjacent slate should lie, covering the inscription.
Attention! There is no need to hammer nails into the overlap area. The joint itself is strong.
The marking on the slate is covered with an adjacent sheet Source gid-str.ru
Pie structure
Since slate has a wavy shape, moist air can penetrate into the space between the ridges in the lower parts of the roof (the upper parts are sealed with special metal ridges). To minimize the negative impact of moisture on the wooden elements of the roof frame, it is necessary to use a multi-layer roofing cake.
Its structure consists of several elements , which must be arranged in the specified order (from bottom to top):
- inner lining;
- ventilation gap;
- vapor barrier;
- insulation;
- waterproofing;
- counter-lattice;
- sheathing;
- slate covering.
Inexperienced builders often confuse the location of vapor and waterproofing, mistakenly believing that these materials perform identical functions. This leads to a noticeable reduction in the service life of the roof, since the vapor barrier layer is designed only to retain water vapor, and not rain or melt water in its liquid form.
The insulation, in turn, must be reliably protected from moist air penetrating from the premises of the house, as well as from precipitation, which can penetrate under the slate from the outside if it is accidentally damaged or improperly fastened.
Therefore, the thermal insulation material must be located between the vapor and waterproofing . Otherwise, it will quickly lose its properties.
The sheathing should not be attached close to the waterproofing layer. There should be ventilation gaps below and above it. Otherwise, condensation will accumulate.
Slate installation rules
Let's go further and go directly to the step-by-step instructions - how to properly lay slate on the roof:
- First, the rafter system is checked to ensure its correct assembly. That is, four sheathing slats must be laid under each asbestos sheet.
- A board is nailed to the ends of the rafter legs at the overhang. Some craftsmen use a tensioned thread, but a board is better; in this case, it will additionally work as a stop for heavy sheet material. After completion of the work, the board is dismantled.
- The slate of the first row is laid with emphasis on the hammered board. Make sure that the lower edges of the material fit tightly to the surface of the board.
- Each sheet is nailed. Usually the scheme is as follows - through two waves to the third. Therefore, the consumption of nails is 10 pieces per sheet. We have already discussed how to fasten slate with nails. Let us add that the blow with a hammer should be sharp.
- As for trimming the corners, they should be trimmed at the second and third sheets, while the first and fourth remain intact.
Slate laying scheme Source teplica-exp.ru
Beginning of work. Tools
First of all, check your tools. To lay slate on the roof you will need a fairly large list of tools, but you can do without some of this list:
- axe;
- hammer;
- nail puller;
- pliers;
- chisel;
- chisel;
- Screwdriver Set;
- mallet;
- metal scissors;
- wood saw;
- hacksaw for metal;
- electric drill;
- drill;
- electric screwdriver;
- hand-held circular saw (grinder)
- stone cutting discs
If something is missing, then the necessary tools must be purchased before starting work. Make sure that the cutting tool is properly sharpened, the hammer and ax are firmly seated on the handle, and the screwdriver battery is fully charged. These simple safety rules will help avoid injuries during work, and in addition, eliminate annoying delays.
How to lift slate sheets onto a roof
To do this, you will need two wooden slats with a cross section of 50x50 mm. Their length is selected experimentally, the main thing is that they are positioned freely at an angle of 60-70° and reach the edge of the roof structure.
They are connected to each other by two boards: below and above. The distance between them is selected so that the slate, with its waves, exactly lies on the slats. For ease of lifting, you can make a special device in the form of a poker. The material is the same slats. A rope is tied to the upper end. You can use a hook made of steel wire or reinforcement, to which a rope is also tied.
One worker places the sheet on the made skid from below and attaches the lifting device to it. The second one from the top pulls the sheet towards itself using a rope. The lower one helps him with his hands.
Sheathing device
Sheathing is a covering made from coniferous timber or boards, on which slate is laid, or from unedged boards with a thickness of 25 mm or more. The sheathing bars are installed on the rafters, across the rafters.
Before installation, it is recommended to treat all wooden roof elements with antiseptic and other compounds - impregnations against moisture, pests, and combustion. The cross-section of the bars should be (width x height):
- for odd numbers - 60x60 mm;
- for even numbers - 60x63 mm;
- for cornices - 60x66 mm;
- under the roof ridge - 70x90 mm and 60x100 mm.
- When laying the sheathing, the following requirements are observed:
- the span between supports is up to 750 mm, between sheathing elements is 500–750 mm;
- lay the bars from bottom to top, from the eaves to the ridge;
- two boards - 60x250 mm - are placed under the valley (if any) at an angle relative to each other;
- the dimensions of the sheathing must be such that the entire sheets are placed on it in width and height;
- the cornice is made of boards up to 700 mm wide with continuous lathing;
- the lower edge of the roof extends beyond the eaves by 100 mm, if there is a drain - by 50 mm;
How to cut slate correctly
Before grinders appeared, slate was cut in different ways, which were difficult and ineffective. Eg:
- made holes with nails along the cutting line, and then broke along it;
- the same thing was done with a carpenter's hammer, which has a pointed nose, or they used a chisel with a hammer;
- We used a regular saw, which quickly became dull.
Today the problem has been solved; craftsmen began to use a grinder and diamond cutting discs. The process goes quickly, the cut is smooth. The only negative is a lot of dust. Therefore, some tips:
- moisten the cut area with water;
- lay the slate sheet on a flat surface;
- select the diameter of the disk so that it is twice as large as the wave height of the roofing material;
- rotation of the disk is towards itself, it is clear that dust will be thrown towards the worker, but in the process of jamming the tool will be thrown away from the person, safety is more important;
- wear protective equipment: goggles, respirator and gloves.
Stage 2. Calculation of roofing material
Before laying slate, you need to make some calculations. Correctly determining the amount of roofing material will allow you to avoid unnecessary costs associated with the additional purchase of missing sheets and corresponding transportation costs.
When performing calculations, you should remember that not the entire sheet area is useful; some part is lost under the overlap.
To correctly calculate the number of slate sheets, you can use this method:
- First, calculate the number of sheets in a horizontal row using the formula
Г = (Шс+2С)/(Шл-Шп), where
G - number of sheets,
Shs - width of the slope,
Sf is the length of the gable overhang,
Wl - sheet width,
Шп - width of the sheet under the overlap.
The number of sheets of a longitudinal row is determined in this way:
P = (D+Sk)/(Dl-Dn), where
P - number of sheets in vertical rows,
D is the length of the slope,
C is the length of the eaves slope,
L - leaf length,
DN is the length of the vertical overlap.
The resulting values of G and P are rounded to a whole number and multiplied. The result is the number of slate sheets for one roof slope with certain parameters.
Briefly about the main thing
Now you understand how difficult it is to cover a roof with slate. There are many nuances of this construction process; everyone who decides to carry it out independently must know them all. As practice shows, newcomers to this business are dissatisfied with the final result of their actions, so they are recommended to start with small buildings: a bathhouse, a garage, a barn, etc.
| A little more attention! Write in the comments what you think: is it worth using asbestos corrugated slate to cover your own home, or is it already a material of the last century, and for example, metal tiles or corrugated sheets “rule” today? |
Subtleties of manufacturing asbestos-cement products ↑
Foreign manufacturers have long been obtaining a wave-like shape through special gaskets. In Russia, this technology was mastered relatively recently, however, at present, in most enterprises, production is organized on modern equipment using the latest technologies. In particular, this concerns innovative methods of coloring finished products using silicate and phosphate dyes.
This measure is aimed at increasing the wear resistance of the material. Moreover, this is a great opportunity to diversify the appearance of roofing, fencing or other options for its use. If wave is used primarily as a roofing material, then flat can be used to finish external walls, install partitions in various rooms and buildings, enclosing structures, and more.
Business organization
In order to organize factory production of slate, basic and additional equipment will be needed. The main equipment is an automatic line, which is produced both in our country and imported from abroad. Currently, given the best combination of price and quality, automatic lines made in China from the ChengYang company are the most popular. This company offers many options that differ in maximum productivity, level of automation, power consumption, area and number of workers required for normal maintenance.
| Model | Line XCV-Z20 | Line XCV-Z40 | Line XCV-Z60 |
| Productivity, sheets per month | 16 500 | 33 500 | 50 000 |
| Potential revenue per month (based on the price of 160 rubles per sheet). | 2 640 000 | 5 360 000 | 8 000 000 |
| Required workshop area, sq.m. | 300 | 500 | 660 |
| Number of staff | 11 | 13 | 16 |
In addition to the main equipment, unloading and loading equipment is also necessary:
Investments made in organizing a slate production business will pay off in about 2-2.5 years.
Video: Slate production plant
Euroslate - closer to modern times
As you can see in the photo, in appearance Euroslate is practically no different from its “relative”; their compositions and, as a result, properties are very different.
We suggest you read: How to make a chimney in a brick bathhouse
Euroslate is a soft and deformable material (more details: “
Euroslate - reviews and main characteristics
“). It consists of materials such as cellulose fibers, polymer and fiberglass, bitumen or rubber compounds. Therefore, the Euro slate group usually includes fiberglass slate and fiberglass slate. This category also includes polymer sheets made by extrusion, that is, pressing the material through a molding hole.
- light weight;
- relatively low cost;
- high performance;
- high environmental friendliness;
- installation on surfaces with a bending radius of more than 5 m.
Features of the sales market
It cannot be said that there is high competition in this market segment. Of course, there are manufacturers, but if the process is properly organized, the sale of slate can proceed quite quickly even for a novice entrepreneur.
Who is interested in buying slate?
- construction companies,
- private builders,
- industrial entrepreneurs,
- farms.
Having found your own niche in the market, you can firmly take your place here, offering customers quality products. But the main goal for a beginner should be to establish wholesale connections. Thus, you can immediately sell the released goods in large quantities.
As for advertising, in the case of wholesale sales, large-scale marketing campaigns, of course, are not needed. But if you open your own warehouse store, the production of wave slate will still have to be advertised among a potential audience.
Financial side of business
The financial issue plays a fundamental role for many entrepreneurs. Since the necessary funds are often raised from outside, it is very important to know the exact figures of upcoming expenses and possible income.
Even in the case of a small production workshop, a lot of capital investments will be required - about 1,500,000 rubles. This includes the costs of technical equipment for production, the purchase of raw materials and the rental of premises.
Profit is calculated based on production volumes and pricing policy in the region. How much slate costs is influenced by the material it is made of, the type of execution, and the size of the sheets. On average, the wholesale price for asbestos slate with a size of 1750 * 1130 * 5.2 has been established in the region of 250-450 rubles / sheet. Metal slate may cost much less, but here both the technology and the raw materials are cheaper - 150-400 rubles per sheet. Polymer material is more expensive than others - from 300 rubles / sheet. Knowing the cost of selling finished slate and the productivity of the equipment, you can quickly calculate the possible income. For example, if you produce 50 sheets/hour in an 8-hour shift, you can have an income of 3,500,000 rubles. monthly. The net profit of the enterprise will depend on the prices of raw materials, rent of premises and deductions of wages to employees.
Main product sales channels
Slate production is a good option. Channels for promoting finished products directly depend on the volume of slate production. When running a business on a local scale (serving a city or, at most, a region), it is necessary to establish direct contacts with customers (organizations performing roofing work), as well as with construction stores and market pavilions. A business of regional scale (serving several areas simultaneously), you need several dealer companies that are engaged in wholesale sales of building materials in their region. Cooperation with a network of construction supermarkets will also give a positive result.
