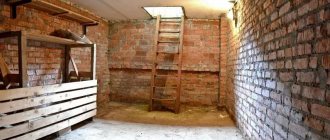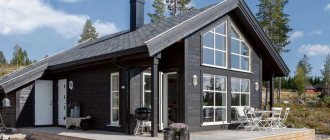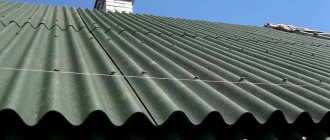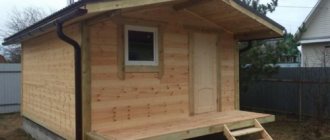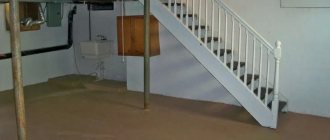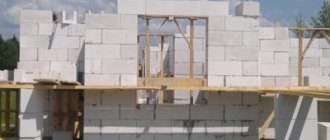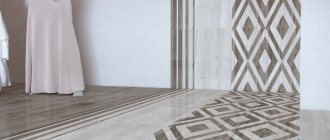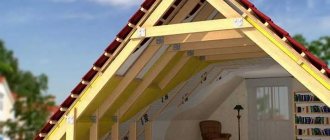A bathhouse in a country house is a structure that has special requirements. It should be small, functional, plus its construction should not burden the summer resident’s pocket. The simplest option is a bathhouse with a flat roof or a pitched roof. Therefore, in the article we will deal with these two roofing structures: we will talk about their advantages and disadvantages, the features of the structure, the nuances of construction operations and the materials from which these roofs are built.
Bathhouse in a modern style with a flat roof Source krov-torg.ru
What is important to note right away
The final stage of construction is the construction of the roof.
However, even at the design stage, it was preceded by many calculations designed to guarantee in the future the ability of this roof to withstand wind, snow, condensation and other inevitable misfortunes. We remind you of this so that the reader who intends to do the roofing with his own hands soberly assesses his skills and gives the calculations to professionals, if he is not an architect or civil engineer . It’s easier to collect according to calculations. Perhaps this is the best option for those who are determined to build themselves.
Engineering formulas cannot be called simple. Simplified versions can be found in books on roofing, but even they are very cumbersome. Therefore, we will limit ourselves to a rather superficial description of the available types of bathhouse roofs. In the text you will find links to other materials where the issue raised is discussed in much more detail than in this review.
Construction technology
To ensure that the roof serves as reliable protection for the bathhouse for many years, construction is carried out according to technology that has been proven over the years:
- One of the long walls of the bathhouse frame is built higher according to the design. This option is convenient in that it involves the use of shorter rafter legs, the manufacture of which does not require splicing several additional parts. This gives greater strength to the structure of a pitched roof.
- A Mauerlat is installed on the upper surface of the walls, protected by a waterproofing layer. This beam, which provides load distribution, can be installed on anchor bolts or metal studs, depending on the material of the bathhouse walls.
- A rafter leg template is made, according to which the required number is made, taking into account that the permissible distance between the rafters is 50-80 cm. The groove cut into the leg is put on the Mauerlat and secured with nails, self-tapping screws or metal plates.
After installing the roofing material, all that remains is to sew up the gables, equip the drainage system, after which the bathhouse, built with your own hands, will be ready to install heat-generating equipment and welcome the first guests.
Devices and structures
There are several types of roof structures for a bathhouse . Of course, they are universal, not only intended for her, but the important thing is that they are all suitable, and the choice is only up to the designer.
Height: bathhouse with a low, flat roof - photo
However, we will not start with the structure, but with a parameter that is variable for most structures - the height or angle of the roof.
Bathhouse with a flat roof, terrace and relaxation room. Photo StroyDom
A bathhouse with a flat roof is when the roof slope does not exceed 2.5 degrees. This is the official formulation, and the fact that they sometimes say that slopes up to 10 degrees are considered flat is incorrect, because from 2.5 and somewhere up to 20 degrees (and maybe up to 30) these are bathhouses with a low roof.
IMPORTANT! 30 degrees is the slope at which the snow mass exerts maximum pressure on the roof.
Yes, the angle of the roof is not a whim of the architect, but an optimization between the effects of wind and snow . Snow slides off the roof on its own, the slope of which is 45 degrees or higher.
BY THE WAY! The maximum slope is 60 degrees; they don’t do it anymore or do it in some special cases.
But the steeper the roof, the stronger it resists the wind that tries to tear it off. So it is customary to take into account in the calculations the average indicators characteristic of a given area. You can find them on specialized maps, which you will find in our other articles, for example, here.
Varieties of lean-to: photo
Bathhouse with a pitched roof. Photo StroyDom
Now let's move on to the structures. If the roof is not flat, then it has a slope. If there is one slope, it is single-pitch, if there are two, it is gable, and if there are four, it is hip. In addition to this, there is also a broken line - this is when there is an additional edge on the slope that sharply changes the angle of the slope.
So, what can we say about the types of pitched roofs for bathhouses? Three things can vary:
- tilt height;
- method of lifting a ridge wall;
- pediment bookmarks.
In addition, shed roofs provide the opportunity without an attic , that is, without overlapping, but this is acceptable for low roofs and buildings where the geometry of the ceilings is not particularly important.
Let me explain. The height of the slope indirectly affects whether there will be a ceiling or not; it becomes necessary if the slope is steep (more than 30 degrees).
A pitched roof is formed by the difference in height between two parallel walls on which the rafters are laid. In this case, you can build walls of the same height, and then build one of them.
Pediments are side walls that run along the top in an angle. This corner can be sealed in different ways. You can make a frame from bars, and then cover it with boards. Or you can use wall material.
You will find the nuances of the design, calculation and independent construction of this type of roof in this article.
Gable
This is the most common design, which can be implemented in two different rafter systems: layered or hanging. There is also a third option: traditional Russian roofing for a log house , in which the male pediments are the support for the slabs (“ribs”, which in this case are perpendicular to the usual rafters). This method is visible in the photo above.
Layered rafters have two main points of support - the ridge and the upper frame of the walls, but if they are more than 4.5 meters in length, then additional supports are made - struts and racks. The ridge is the highest line of the roof, the point where it bends. The ridge is a strong beam resting on the top of the pediment (also called a “gable”). The top frame of the walls is a beam around the perimeter of the top of the walls, made of wood, even if the house is brick or block.
Hanging rafters are a spacer structure, which means the following: the tops of the rafters above the ridge rest against each other, which causes spacer stress, which must be transmitted to the walls, trying to “push” them in different directions. To compensate for this tension, the bottoms of the rafter legs are tightened with a tie.
an attic , regardless of the angle of inclination, but it can be cold or warm. The latter is usually used for residential premises.
Hip (hatched)
What happens if you get rid of the gables on the sides of the pitched walls? The result will be a new design, in which there will already be four slopes , two of which will have a triangular shape, and two will have a trapezoidal shape. Look at the picture below to get an idea of what a bathhouse with a hip roof from above:
The rafter system of this roof is more complex than a pitched one, because the ridge does not have the ability to transfer the load to the gables (after all, there are none), so the ridge rests on supports with struts , and the supports are attached to a wooden beam, which is called a bench and is located on the top of the internal partition wall . Accordingly, the need for this wall dictates its limitations in the layout of the bathhouse.
This is what the rafter system of a hipped roof looks like from above:
Please note that part of the rafters is not directly connected to the ridge.
Broken (attic)
Mansard roof on the bathhouse.
At first, the architects realized that the attic could well be residential, and then they began to look for a way to increase its usable space , because the angle of inclination of a conventional roof implies large areas with a small height that cannot be used for housing. This is how a broken roof appeared with additional ribs on the slope, which change the rather moderate slope of the upper part to the steep angle of the lower part.
The roof structure of a bathhouse with an attic is a complicated version of a gable roof, but there are also significant differences: it has a ridge, but it will not be supported by pediments, because the pediment parts of a bathhouse with a sloping roof are built up and sewn up in the same way as we described this process for pitched roof. That is, the second floor may not be made from the wall material of the first.
The ridge rests on a post that has support in a transverse beam, which transfers the load to two more posts, and those to the interfloor ceiling . The end of the upper rafters is connected to the top of the lower ones, it pushes them apart, but the bottoms of the lower rafters are fixed to the floor beams.
IMPORTANT! If you are interested in approximate calculations for each of the listed roofs, go to this site, there are calculators for such calculations.
General tips for installing a rafter system
It is not worth repeating how important the roof of a bathhouse is and what consequences errors during its construction can lead to. We will give some advice to “beginner” carpenters; this will help them feel calm throughout the entire period of operation of the bathhouse.
The more complex the type of connection of individual elements of the rafter system, the more reliable it is. For example, a tenon joint supports both vertical and horizontal loads, while a lap joint only handles vertical loads.
The rafters rest against the tie, the connection is a tenon with reinforcement with a steel bracket
We described only the simplest connection methods in load-bearing units, taking into account that many developers do not have enough experience to make complex connections. For such connections, “feel free” to use additional fasteners (metal plates and corners, homemade wooden supports, etc.)
d.). Even if you “degrade” the appearance of the rafter system a little, you will greatly increase its stability. In addition, no one except you will see the roof of the bathhouse from the inside. And everyone will see the emergency situation.
How to make a bathhouse roof
Carefully select lumber for the rafter system. Try to avoid longitudinal connections of short rafters. The tree always dries out/swells a little, which leads to changes in linear parameters. And this, in turn, gradually weakens the connections.
If you have the slightest doubt about the stability of the hanging rafter system, install vertical headstocks, struts, tie-downs, etc. The specific type of additional stops does not really matter, the main thing is that they have a positive effect. An ordinary ridge beam greatly increases the resistance of the rafter system to longitudinal loads.
Two 25 mm thick boards have a bending strength that significantly exceeds the strength of a 50 mm thick board. Of course, with the same width. These are the laws of strength of materials, use them. Connect the boards together using spacers made from scraps of boards of any thickness. By the way, such “double” rafter legs are distinguished by increased stability characteristics. As for the cost of the rafter system, it remains almost unchanged.
Self-tapping screws are excellent hardware. But only on one condition - they are not made in China. These “craftsmen” use very low quality alloys for their manufacture. Even large-diameter substandard hardware has very low physical strength characteristics. It’s easy to check the quality of self-tapping screws - bend it at a right angle; high-quality material should withstand at least three bends. The Chinese ones will crack, at best, on the second try.
Types of screws
If you have never dealt with a roof before, seek help from more experienced friends. It is not necessary to call an “expensive” mother for help; it is enough for your assistant to work as his assistant. And one last thing. Always provide for the possibility of getting under the roof. This could be a hole from the dressing room or an opening window on the pediment. With their help, you can carry out periodic inspections of the condition of the rafter system and roofing. The sooner leaks or problems with roof geometry are detected, the easier and faster it is to fix them.
Wall material options
In principle, we can immediately say that no wall material imposes large restrictions on the choice of the type of bathhouse roof . There are, of course, some features, which we will briefly discuss below.
Roofs of frame baths
The main condition for the roof of a frame bath is that it must be light. the frame itself is a rather flimsy structure. If there is any doubt about whether the frame will withstand the load (the weight of the roof plus the weight of snow typical for your region), it is better to recalculate it once again.
If a system of layered rafters is used, the beam of the upper wall trim becomes the support of the rafter legs . The hanging rafters also rest on it.
You should also choose the lightest options from roofing materials
From timber/logs
Firstly, the roof of a bathhouse made of timber/logs can be traditional, that is, with a rafterless system consisting of males, slats and laths. This is its characteristic feature, which is unlikely to be transposed onto buildings made of other wall materials.
Secondly, all other options for roofs on the bathhouse are also suitable here.
So there is one more choice than for other materials. Walls made of wood are strong and strong, but they have a peculiarity: they shrink strongly for a long time, and then continue to change dimensions until the end of their days.
IMPORTANT! For this reason, roof fastenings on a wooden structure should be made movable.
From blocks
Block materials include not only the familiar light blocks of foam concrete or aerated concrete and dark cinder blocks. Brick also applies here.
From foam blocks or gas blocks
For these types of block materials, an important point will be their waterproofing. But that's the first thing. Secondly, they do not hold fasteners well.
Gable roof for a bathhouse made of blocks (gas blocks). Photo StroyDom
There are no restrictions on the type of roof you can choose, but remember that you will have to waterproof not only the wood, but also the walls.
Gable roof on a bathhouse made of foam blocks. Photo StroyDom
As for the fasteners, you will need to make a high-quality reinforced concrete belt, and this will already hold your Mauerlat to which the rafters are attached. We saw how the Mauerlat is attached directly to the blocks, but there was just an extension to the house, which, apparently, is not particularly a pity.
Roof of a brick bath
Since brick is a durable material, the roof can be heavy; you can make a solid hip roof, for example. Likewise, there is no reason to limit your choice to lightweight roofing materials.
Multi-pitched roof of a brick bathhouse with a workshop, garage, boiler room, open and closed terrace. Teplokrepost Photos
To fasten rafters on brick walls, a reinforced belt is also first made, then a Mauerlat is placed on it and secured. And then the rafters are attached to the mauerlat. In areas with strong winds, the fastenings should be made a little mobile, for example, sliding.
Video description
The video discusses the waterproofing of a flat garage roof using rolled roofing materials:
See also: Catalog of companies that specialize in the construction of bathhouses.
Flat roof + corrugated sheeting
Another option for covering a flat roof. This is everyone's favorite corrugated sheet. This roofing material is produced by manufacturers in lengths from half a meter to 13 m. It has become possible to cover the roof of a building in a seamless way, meaning without transverse seams. And this guarantees one hundred percent protection against leakage, which is very important for flat roofing structures.
Flat roofing made of corrugated sheets Source himcomp.ru
The only requirement is to use profiled sheets with a profile height of at least 44 mm and a sheet thickness of at least 0.5 mm. The thing is that a flat roof is subjected to serious snow loads; a non-durable profiled material may not withstand them.
The corrugated sheeting can be laid directly on the concrete screed, secured to it with metal dowels. Or a sheathing of 100 mm wide boards is laid under it, which are attached to the concrete base with self-tapping screws and plastic dowels.
Installation of corrugated sheeting on a flat roof Source primezona.ru
Types of bathhouse roofs: photos
In addition to the situation when only she is under the roof of the bathhouse, there are also numerous options for combining it with various other buildings , which will become extensions.
Baths with barbecue
The barbecue area is the place where the meat is cooked. A summer kitchen is a place where anything can be prepared. The bathhouse can be combined with both.
You can read about the possible options for attaching this zone to a bathhouse in this article.
However, here we are talking mainly about the types of roofs over the bathhouse, so the options for roofing a bathhouse with a barbecue are either an extended roof , for example, increased roof overhangs, the ends of which have supports, while the angle of inclination of the slope is maintained, or it is an attached roof , in which the angle of inclination usually less steep than the main roof.
Bathhouse with barbecue under a gable roof. Photo by Uralekodom
The first option is suitable for creating a canopy under any of the slopes (the roof can be of any design). It is desirable that its implementation be included in the project and carried out during the construction of the bathhouse.
The second option is even more free in execution, because it can be carried out at any time after the completion of the construction of the bathhouse, it is not connected to the main rafter system and has no restrictions on the angle of inclination.
With attic
We have already said above that the sloping roof was invented in order to increase the usable area of the attic, which was turned into a living space. However, you should not think that this is the only option. In the same way, you can make a regular gable roof supported by gables , where the living space will be (in frontal projection) a hexagon inscribed in the roof triangle.
inside a hip roof, but this will significantly complicate the design of the rafters; this can no longer be done on your own (unless you are an architect, of course). As an option, it is possible to create a half-hip roof with an attic inside.
With utility room/shed and toilet under one roof
Perhaps a utility block and a bathhouse under one roof is the most common solution. The barn will not be as pitiful as the house if the bathhouse burns down.
At the same time, a bathhouse with a utility unit under one roof is also often made from different wall materials . This is understandable - there is no point in spending money on high-quality materials for a shed. But if the strength characteristics of the wall material of the bathhouse and the barn differ significantly, then the question of a single roof may be called into question.
Gable roof of a bathhouse with a shed + porch, hallway and recreation room. Photo StroyDom
Because a flimsy barn needs a lighter roof, and a bathhouse, say, made of timber, needs a more solid, warmer one. Therefore, the rafter system of the bathhouse may not extend to the barn, which will have its own. In this case, the overall unity will be maintained due to the roofing material, but there are limitations - it must be light and not require heavy continuous sheathing. Some kind of metal tile would be the best solution here.
You can read more about a bathhouse with a barn in this article.
We would like to separately mention the bathhouse with utility room and toilet under one roof. The above applies to this, but the bathroom usually fits directly into the floor plan of the bathhouse itself. It is made next to the washing area or combined with it. However, there may be other solutions on the plan.
Including a bathroom in the plan does not affect the roof in any way, but requires additional work on sewerage wiring.
Bathhouse and garage together
A carport or a full-fledged garage can be combined with a bathhouse. Moreover, there are more than one options. Some people make the building two-story and place the bathhouse on the second floor. Experiments of this kind are quite acceptable, but a bathhouse on the second floor will have some restrictions.
In general, you can read about the pros and cons of combining buildings such as a bathhouse and a garage under one roof here.
With veranda
Veranda , terrace or gazebo - what do you call that open or glazed space in which instead of walls there is a light, lattice fencing. This space can be located directly in front of the entrance to the bathhouse and serve as an alternative to the relaxation room on summer days. There you can gather at the table or relax after procedures.
A bathhouse with a relaxation room, a terrace, a sauna, a plunge pool, and a SPA area under a gable roof. Photo by Uralekodom
Combining a bathhouse with a veranda can be considered the most organic and cost-effective . Read about what combination options can be found in practice in this article.
House with a bathhouse under one roof
Another combination option, which we consider the most dangerous, unless sufficient effort is made to comply with fire safety measures. You can read about how such an idea can be implemented, as well as what exactly is included in our idea of sufficient security measures in this article.
Extension of a 3 pitched roof to a wall
It happens that the bathhouse is already ready, and the owners have an idea to attach a utility block or a garage or a veranda to it. What to do in this case with the roof.
One of the options for solving the problem is to add a 3-slope roof to the wall of the bathhouse. You can clearly imagine what this roof is like in the figure below.
Let me explain. You see a very schematically depicted gable roof with the ridge supported on the floor. This is an important point, because this makes it possible to disassemble the pediment and combine the under-roof space of the bathhouse and the extension.
The figure shows that the main load from the rafters of the extension is taken by the outer rafters of the bathhouse . A beam is placed on them, which connects the two rafter legs of the bathhouse, like a puff. Then this beam serves as a support for two rafters of the roof of the extension.
ATTENTION! To support the rafters of the extension, supports are made, to support which corner beams are placed at the corners of the extension.
It is advisable that the calculation of the sections of all structural elements be carried out by a professional. Much depends on how long the rafters of the extension will be, what roofing material will be used and what snow loads are in your region.
Making a choice
Now let’s try to answer the questions that often arise among bathhouse owners.
What is better to cover: corrugated sheeting or metal tiles
Above we have already described the properties of corrugated sheets and metal tiles. Now let's think about what is better to cover the roof of the bathhouse, if the choice is between these two.
Approximately, the price of metal tiles is two times higher than corrugated sheets (approximately). Consequently, its advantages should also be “twice” more noticeable.
Both materials, as mentioned, are susceptible to rust if they are not made of copper or aluminum, but the use of non-ferrous metals sharply increases the cost of the material.
Metal tiles usually have a well-protected top layer in contact with the atmosphere, but the bottom layer needs protection, so you need to do a good vapor barrier and ventilation to prevent condensation.
Installation of metal roofing. Cromwell Photos
Corrugated sheeting also has a coating, but, as you saw in the video, it is sold as “made in Italy”, and it begins to rust after the first condensation.
In essence, here both materials are equal and depend too much on the manufacturer and his honesty.
In both cases, by the way, the attachment because they are penetrating. Therefore, it would be a good idea to varnish them and cover them with wide fastener caps.
Both materials are noisy, this was also mentioned. Both have low thermal insulation . Both weigh little .
Actually, the whole difference comes down to one single subjective factor - beauty. Metal tiles look prettier and “richer” than corrugated sheets, which are traditionally used to cover garages, sheds and other outbuildings. If appearance does not matter, corrugated sheeting will cost less. Otherwise, rely on metal tiles.
How to cover inexpensively and efficiently
Here we dare to present our own vision of what can be used to cover the roof of a bathhouse inexpensively and with high quality.
Based on real budget savings, the optimal material can be called ondulin or economy-class bitumen (flexible) tiles. Both materials are bitumen based.
Ondulin costs approximately the same as corrugated sheeting, while flexible tiles cost the same as metal tiles. Of course, bituminous shingles come in very different prices, but they are cheaper than the tiled variety of ondulin - onduvilla.
It’s also convenient that if you have to make repairs, it’s much easier to replace a sheet of ondulin or flexible tiles than corrugated sheets (they try to take them in such a way that there are no horizontal joints, which increases the area of the sheet).
How to do
Under this capacious title, we would like to offer you a link to a large article that tells in detail (as far as possible in this case) how to make a roof over a bathhouse .
Pipe through the roof and ceiling
Those who intend to soon begin installing a chimney may find our other material useful, where we are just considering the issue of running a pipe through the roof and ceiling of the bathhouse.
Insulation
Most of the territory of Russia does not experience warm winters, so roof insulation is an urgent task for most regions. From this article you will learn a lot of useful information about the construction of a thermal insulation pie for the roof of a bathhouse, as well as about the materials that are best suited for this.
Operating Lessons
A pitched roof is in many ways a compromise. For example, if you make an entrance to the dressing room from a high part and place a full-fledged window there to maximize the use of natural light, you will certainly encounter the problem that the chimney will be in a low part of the roof and its maintenance will be somewhat difficult. In addition, there will be no objective possibility of using the roof overhang to create some kind of veranda.
To avoid this problem, you can try to place the entrance to the bathhouse from the end wall, because in this case the change in ceiling heights can be smoothed out in some way. But then the urgent question arises of raising the walls to a greater height in order to fit into the requirements of building codes regarding the distance from the stove to the ceiling, the rational placement of shelves in a vertical projection, smoke ducts and other important factors. In addition, you should not neglect the location of the bathhouse relative to the cardinal directions, for optimal illumination and removal of atmospheric moisture from the roof and at the same time from the adjacent neighboring area.
Gallery of photo examples
Photos of types of bathhouse roofs.
Bathhouse made of double timber with a gable roof made of bitumen (soft) tiles. Teplokrepost Photos
A bathhouse with a veranda under a gable roof with a slight slope. Photo ModulStroy
Vanya + hallway + recreation room with a half-hip roof. Photo StroyDom
A house with a bathhouse and a terrace (gazebo), a gable roof with an offset center. Photo by Uralekodom
Bathhouse with a terrace and a recreation room with a multi-pitched roof. Photo StroyDom
How to make, Bathhouse roofs, DIY · 02/16/2019 · 0
Roofing pie
The roof of the roof should have additional insulation that can extend the life of the roof as a whole. A bathhouse is a place with a high level of humidity, so here you need to pay special attention to the thermal insulation layer. The best option for waterproofing would be polyethylene, which can cope with the loads placed on it. As an alternative, special vapor barrier membranes can be used.
When arranging a bathhouse inside, you need to leave a gap of a couple of centimeters between the finish and the membrane. This will create an artificial ventilation gap that removes condensation. Using a double-sided membrane, there is no need to leave a gap, since the material itself will cope with its functional responsibilities perfectly. The insulation is installed with an overlap, with a margin of 20 centimeters. You cannot stretch the products too much; you can leave minimal slack, which will be removed during low temperatures, thereby protecting yourself from possible ruptures.
Thermal insulation materials that are suitable for insulating a bath:
- Polystyrene foam is not the best option, as it is fire hazardous and, when burned, releases toxic substances that are dangerous to human health.
- Basalt slab, EPP. Expensive materials, resistant to moisture, will reliably protect the building.
- Mineral wool is the most popular option, it is cheap and installation is quick. For a long service life, it is necessary to take care of high-quality waterproofing.
The most popular projects of bath complexes with a pitched roof
A single-pitch roof structure can be used in any bath complex project. However, the use of a lean-to structure is not always justified, as this may require creating a significant height difference between opposite walls
One of the most common designs of a bathhouse complex with a pitched roof has a size of 6x4 m and an attached terrace. This project includes several small rooms. The total area occupied by the bath complex is 24 m2. The bath complex in its design has an attached terrace located under the same roof as the building. The terrace is located on the same foundation as the building. This project is ideal when using the complex as a sauna. When using the complex as a Russian bath, the size of the steam room will not be enough, since only one shelf with a length of 200 cm and a width of 80 cm occupies an area of 1.78 m2, and the total area allocated for the steam room is 3.98 m2. The complex includes the following premises:
- bathroom;
- dressing room;
- restroom;
- washing room;
- steam room
This project, being small in size, is ideal for lovers of bath procedures, and will fit perfectly into the design of a summer cottage.
The project of a bath complex with dimensions of 5x5 m is another popular project. This project includes a steam room, a relaxation room, and a washing room. In addition, an open terrace is equipped with the main building under one roof and on a single foundation. The disadvantage of this project is the need to install a heating system for the rest room when operating this structure during the cold season. According to this project, the relaxation room has an area of 6 m2, 5 m2 is allocated for the washing room, and the steam room occupies 4 m2. The open terrace has an area of 8 m2.
The choice of project for construction on a summer cottage depends on the wishes of the owner and his financial capabilities.

