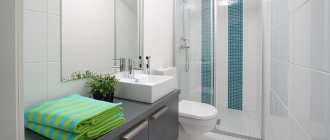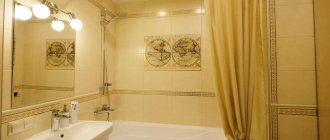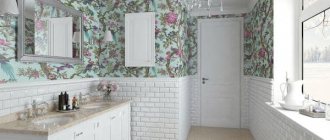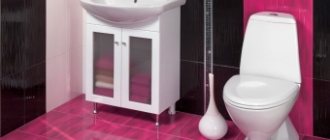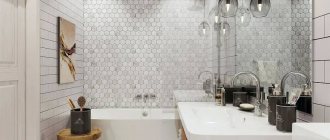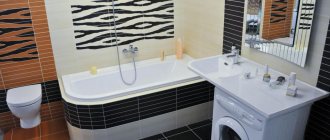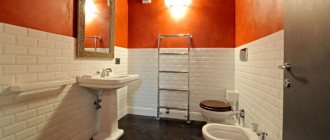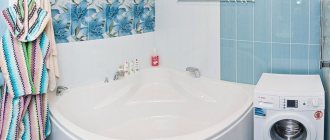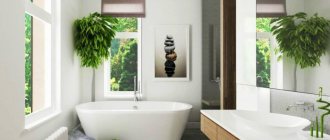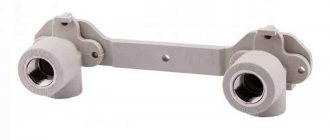Are you planning to renovate your apartment? Great! Then you definitely need a 3d bathroom design program. In the process of renovating and designing an apartment, it is very important to think through all stages of your actions. This will help make your dreams come true and pre-calculate the amount needed to implement your plans. In the modern world, a lot of opportunities are open to people, so the process of renovation transformations in an apartment has become much more accessible.
An example of a 3D bathroom layout created in a special program
When a bathroom design program appeared that allows you to look at different transformation ideas, everyone can see at the planning stage what the space will be like in reality.
Features of the design of a bathroom with a shower stall
A shower stall is a practical option where every meter counts. It allows you to significantly save space, it is convenient to use and care for. You can show your imagination and organically “fit” the cabin into the overall interior.
Decide in advance on the location of the structure.
It is important to understand how it will look among other items. Focus on the dimensions of the model
A large one will take up a lot of space; a small one will be inconvenient to wash. If the bathroom has tiny dimensions, a built-in stall would be an ideal option.
A floor decorated with tiles to match the rest of the interior will help connect the design with the overall style. If the room has an irregular shape and has construction niches, it is recommended to install a structure equipped with an original pallet in the corner areas. This will allow you to make good use of all available meters.
A pre-prepared project helps to avoid many problems when implementing ideas.
Having a plan, you can correct inaccuracies in advance, take into account important nuances and reduce time and effort when implementing ideas.
Selection of plumbing
The first and most important thing you need to decide on when planning the interior of a bathroom is the plumbing. Fortunately, now it is as diverse as furniture sets.
Bath
Modern bathtubs differ in shape:
– Rectangular – strict and laconic. They will fit well into a minimalist and high-tech interior;
– Triangular models are not the most convenient to install. But they are spacious, luxurious and elegant. And often with additional functions, such as hydromassage;
– Oval bathtubs are sophisticated and laconic. This is a good alternative if rectangular bowls seem too massive and rough to you;
– The round model is an unusual solution that will fit only into spacious bathrooms. It will become the central element of the interior and decor;
– A clawfoot bathtub is the epitome of elegance. If you want a luxurious bathroom in a classic style, this is what you need. Catchy, beautiful, on aged twisted or massive lion paws.
As for materials, the most traditional are durable cast iron bathtubs. They were one of the first to appear, and are still strongly associated with the classical style. But they are too heavy and require special care.
Acrylic is light and warm. This is a godsend for bowls of non-standard sizes and configurations. But the surface is easy to scratch; it is afraid of chemicals and abrasives. A good option for modern interiors.
Steel is the most affordable and very practical. But it cools down quickly and is too noisy. Steel will fit into loft and deliberately minimalist styles.
Artificial stone is expensive, but very effective and practical. This bathtub is suitable for interiors built on natural materials and textures.
Shower cabin
Shower cabins are ideal in three cases:
– If you don’t like to soak in the bath, there’s no point in wasting time, water and space
Pay attention to modern and multifunctional shower cabins;. – If the bathroom is too small, a corner cubicle or a cubicle against the wall is a real find;
– If the bathroom is too small, a corner cubicle or a cubicle against the wall is a real find;
– Ultra-modern high-tech would be better complemented by a shower room. The latest models are equipped with lighting, music and other interesting options.
Toilet
The most important criterion for choosing a toilet when planning the interior design of a bathroom is the method of its installation. There are two main options:
– Classic floor design with cistern. You can even install and connect it yourself;
– Wall-hung toilets. The frame is mounted into the wall, so the bowl is pressed closely against it. These models do not have a visible tank. This is an option for small bathrooms and modern interiors.
Sink
Sinks are as versatile as bathtubs. It is better to immediately choose them together so that they are in harmony with each other.
In shape they can be round, oval, square, irregular polygonal. Complex unusual shapes fit well into high-tech, pop art and other fashion trends. But they are more difficult to wash.
To artificial or natural stone and acrylic, earthenware and porcelain are also added. These are good options for the classics. Stainless steel washbasins are good in a loft. Glass – in minimalism and hi-tech. There are even fancy but low-functional wooden sinks.
According to the installation method, there are water lilies that are attached to the wall, tulips on legs, floor or wall consoles and built-in sinks.
And for small bathrooms, the washbasin can be combined with a cabinet or installed above the washing machine. It's absolutely safe. They even sell ready-made kits.
Licensed software for bathroom design
Why, because you can download a free bathroom design program and use it? Or is it not? That’s right, it’s possible to download free software for 3D bathroom modeling and create a 3D bathroom design, but how high quality it will be is another question. Many programs for designing a 3D bathroom and complete visualization are pirated, which means that the product is stolen. It will work, of course, but how? More often than not, such software is a little crooked and glitchy, as the pros would say. This is due to the fact that when hacking the 3D bathroom creation program so that it can be used for free, many internal files are broken. This leads to incorrect operation, memory resets, abrupt termination of the agreement and other unpleasant things. That is, pirated software may simply stop working, but what if your PC is full of a project that you have been working on for a week? This is the most important thing - you can lose much more than mere pennies on the purchase of licensed programs for 3D bathroom design and visualization.
Indeed , any software in which you can create a full-fledged project and 3D model of a bathroom can be purchased online, and quite inexpensively . It has been empirically proven that many such programs cost about $10. Some are a little more expensive - $30-40, but they also have much stronger functionality. Now you will be able not only to create a simple design, but also to draw complex projects that will include not only a 3D bathroom, but your entire home.
As you understand, every program for bathroom design in 3D or standard graphics is very useful, and a licensed program for bathroom design is even more so. Therefore, we recommend using high-quality software that professionals provide you with, rather than trying to work on pirated versions and ruining your mood. 3D Max bathroom, 3D bathroom tiles, 3D VisiconPro, Arcon - pay attention to these names, and you will know exactly where to start. And believe me, if you have the desire and free time, then in a week you will be able to create your first 3D bathroom project, visualize it, examine it from all sides, correct it and, perhaps, even put it into operation.
- Author: Elena
Rate this article:
- 5
- 4
- 3
- 2
- 1
(1 vote, average: 5 out of 5)
Share with your friends!
What is a bathroom design project?
First of all, this is the list of actions you need, drawings, markings, a list of materials and an estimate for the purchase. Thanks to a simple document, which can be compiled in a few hours if desired, you will be able to complete the project efficiently and not miss anything.
Let's take a closer look at what a bathroom project is.
We will immediately relieve many readers from the fear of construction, because we will not break or restore anything. This is an internal document, more precisely, for interior finishing work, and therefore the project will be much simpler than it could be when building and finishing the premises from scratch.
The project is a list of specific requirements that we consistently present to the filling of the bathroom.
We can start with a general design, to develop which we will need to determine in what style we will do the renovation, what we will focus on, and how we will arrange the internal equipment of the bathroom.
Next, you can safely move on to the interior part, combine furniture and plumbing fixtures, look for the most convenient connection points, try to change everything until the desired result is found.
After that, the hardest part is the repair. Ceiling, floor, walls, doorway, electricity connection, water supply, sewerage, ventilation and other work that must be included in the action plan.
Dimensions
It is very important to correctly take the dimensions from each plane and write them down in the draft drawing of the bathroom. With the dimensions, you can always tell within a couple of minutes how much material is needed for cladding, how much antiseptic will be used to disinfect the walls, how many ceramic tiles will be used to finish the floor, and so on.
It is also necessary to establish the sequence of work. Of course, masters have their own algorithms, but you can always rely on your budget, free time, desire to do this or that at a certain time.
Having bypassed the main stage a little, we move on to installation and connections, decoration and retrofitting, placing accents and putting the bathroom in order.
Computer software for selection of facing materials
Modification of the software product Tile 6.0 HOME provides the opportunity not only to create a project for your bathroom, but also to calculate in advance the amount of ceramic tiles for finishing the floor and walls, and to determine the type of tile that is most suitable in style. The program allows you to select different types of interior decoration.
Bathroom interior design in the Tile 6.0 Home program
It has all the coating options used: laminate, linoleum, wallpaper and various wall panels. The completed 3D project, bathroom, design and all interior elements will be available on the personal computer screen, which will greatly simplify the process of renovating your bathroom. Each owner can visualize the future image of the updated premises and easily put creative ideas into practice. At the same time, the software provides the creation of three-dimensional models of plumbing fixtures, furniture and various accessories.
Selection of facing materials for the bathroom in the Tile 6.0 Home program
In addition to designing a voluminous interior, Tile 6.0 HOME opens up space for experimenting with lighting in the bathroom. By changing the position of the lighting fixtures, their configuration and brightness, you can create new images and choose from them the most suitable for a particular style solution.
Placement of furniture and lighting fixtures when creating a 3D bathroom design
Using this program, it is easy to change the decor of the bathroom by choosing fundamentally different parts for old sets. So, you can see how an ordinary bathroom cabinet will get a second life when, instead of standard wooden doors, you attach transparent glass or gold-plated doors to it. Such visual effects will tell you which direction to take during subsequent repair work.
The bathroom is combined with a toilet
Let's take a closer look at what are the good and bad sides of this combination. The advantages of this combination are:
- increasing the space for the best implementation of all design wishes,
- the ability to use the washbasin after visiting the toilet without going to another room,
- if it is an open-plan apartment, it is possible to save on materials for the partition.
Minuses:
- layout of a bathroom in a private house, where there is a partition in the house plan - permission will be required for its demolition,
- when a large family lives in an apartment, queues may appear with a shared bathroom,
- It’s not entirely aesthetically pleasing when the bathroom is located in close proximity to the toilet.
Optimal lighting option
Bright light allows you to create a comfortable atmosphere; it is necessary to install moisture-resistant lighting fixtures that are not afraid of temperature changes. The optimal solution is to use halogen lamps, which are popular for their economical consumption of electrical energy; they are often mounted in a suspended ceiling.
If you need to create an intimate atmosphere in the room, use decorative lighting, and with the help of mobile lamps you can achieve any lighting effects: rotating devices can change the intensity of the light flux. Among the unusual solutions for the bathroom, it is worth noting the installation of lamps in the floor.
Ready solutions
To evaluate the possibilities of designing a bathroom, you can pay attention to the best examples of implemented design ideas
Save space with a shower stall. Zoning space using ceramic tiles. Using compact furniture and cabinets on wheels.
Stylish solution in neutral colors. Combining finishes with different patterns. Using a ledge to zone the space. A cabinet and a mirror add coziness to the interior. Rational placement of the washing machine, sink with drawers and toilet. The presence of a shelf, a boiler and a mirror makes the room functional.
Attic bathroom project. Using different textures to finish the floor, walls and ceiling. Rational placement of furniture, use of a niche and use of a corner for a shower stall.
An example of installing a clawfoot bathtub in the attic. Covering the walls with slatted panels and floor boards.
Arrangement of space with broken perspective. Using different materials for floor finishing. Functional placement of furniture with a lot of roll-out drawers.
A complex project for a hydromassage bathtub on a podium, with a separate space for a shower stall. Furnishing the room with stylish furniture with built-in niches and separate lighting.
For an overview of interesting bathroom projects, see below.
Google SketchUp - Easy to Use
This program is incredibly simple and easy to use: ordinary tools such as a pencil, eraser and ruler can help in designing a bathroom just as well as other more complete software. A video course for beginner users is also included to help. The program contains only one significant drawback - unfinished detail of the models.
With Google SketchUp you can design everything from furniture to a home.
VIsoft Premium v.2007
Using this application, you can create room designs, as well as view three-dimensional models demonstrating the final result. This is useful, in particular, when you need to compare several varieties and colors of tiles.
The application is easy to use. The intuitive interface allows both professional finishers and home craftsmen who do not have significant experience to work with the program. The application is released in Russian, so no translation is required.
In order to get the correct result, you will need to provide the following information:
- ceiling height;
- wall perimeter;
- a type of ceramic tile - here we are talking not only about the color and / or pattern, but also about the dimensions that the selected tile has.
The software makes it possible to calculate several layout schemes at once, while the 3D project can be viewed from different angles. After the optimal finishing option has been selected, you can print out the diagram and give it to the technician who will carry out the repair, or carry out the work yourself, guided by the program’s recommendations.
The application has a number of undeniable advantages:
- Possibility of visual assessment of a three-dimensional project from any viewing angle. This makes it much more convenient to evaluate the future design.
- A user-friendly interface and the ability to create both simple projects for home repairs and complex models for professionals.
- Extensive library. It contains options for tile collections offered by more than 340 manufacturers.
More detailed information can be found on the developer's website
Working with design programs to create an interior
Nowadays there are many such software available. Among them there are even free services. Therefore, you should not be too wary of technical innovations. If you wish, mastering such software will not take you much time. You yourself can become the designer of your apartment, saving your family budget.
Design project of a bathroom in 3d
The choice of services is quite wide. You can install both complex, professional programs and simple ones suitable for a novice designer. With these tools you can easily update your bathroom interior according to your own unique design.
One of the main advantages of such technical means is ease of installation. Most design programs usually download in just a few minutes. At the same time, having started work, everyone will be able to appreciate the functionality of such software. A variety of auxiliary tools for modeling and visualizing objects greatly simplifies design development.
3D model of a bathroom in green color
Doing this kind of work becomes a fun, exciting process.
When installing and configuring design platforms, you need to check that your operating system meets all the requirements of such programs . Sometimes, for correct installation, certain conditions must be met, however, in most cases, such utilities are easy to install.
When the program is already on your computer, it is advisable to study special instructions and go through several lessons that are always included with the software. The video will help you quickly understand everything and start creating interior projects.
After several small trainings, as a rule, it is already easy to draw a model of a bathroom, design interior items, their placement, and also supplement your project with decorative elements.
How to arrange a bathroom of 6 sq.m.
The design of a small bathroom project includes the economical use of available meters. If there is a storage room nearby, it is recommended to connect it to the bathroom. This will increase the size of the room. But if this option is not suitable, it is possible in conditions of 6 square meters. create a beautiful and functional interior.
You can create a chic design in a 6 square meter bathroom.
It is important to try to visually expand the space. This can be done using bed colors, a neutral palette and white in different shades.
Bright accents like brush holders will help to dilute the created interior. Monotony will quickly tire the eye. Therefore, you should combine tones. A glossy ceiling will add space. The tiles chosen are smooth. It is recommended to lay the flooring diagonally. For this purpose, tiles are chosen several tones darker than the rest of the finish.
In such an area you can place a lot of useful things.
You need to take the choice of furniture seriously. All cabinets should be color matched with the main color scheme. Install only the necessary items
In conditions of limited space, it is important to leave a little space to avoid the feeling of clutter.
Choose shelves with a mirror surface.
To save space, you should buy hanging and corner models of plumbing fixtures. The space under the toilet will be empty, which will make cleaning much easier. It is difficult to squeeze a bathtub into limited dimensions. Therefore, a shower stall would be the best option.
It is better to place the washing machine under the sink, making good use of the empty space.
The mirror surface makes the room visually larger. That’s why you choose this ceiling. Proper organization of lighting is important. Install a spotlight along the perimeter of the ceiling to add visual meters. Place lighting under the mirror and glass shelves.
The shower and bath will fit on six square meters.
The best 3D programs for the bathroom
| Design Studio 3D 2010 is an easy-to-learn and fairly easy-to-use program for designing a variety of rooms and 3D objects. |
| FloorPlan 3D is a program with a very easy and accessible interface, designed for design, selection of design and interior for a room, as well as 3D visualization of the finished project. |
| DS 3D Interior. The program for creating an interior DS 3D Interior is not complicated, so each of us can master it. |
| DS 3D Cabinet Furniture Designer is a subsidiary component of DS 3D Interior, but it is no longer intended for designing and creating interiors, but is entirely aimed at cabinet furniture projects. |
| Ashampoo Home Designer Pro is a professional 3D software for the sharks of the design world. But any beginner can also try his hand at conquering the basics of the program. |
| Arcon is one of the simplest design and visualization programs that even a person with no experience can master. It can become the best assistant if you decide to renovate your bathroom and completely modernize the room. |
| 3D Home Architect Home Design Deluxe is a fairly old program with which you can become a real architect of your own home. |
| The IKEA planner is designed specifically for ordinary users and people with no design experience. With its help, everyone has the opportunity to create their own bathroom interior and select furniture. |
| Sweet Home 3D is a special program for creating interior design for your apartment. Professionals call it “childish” and prefer not to use such software. The reason for this is the simplicity of the program and, accordingly, the same functionality. |
| 3D VisiconPro has thematic libraries that are densely filled with auxiliary elements. Each of them is as close as possible to the original, since the objects were actually created and developed, and also implemented by domestic companies. |
Determining the type of bathroom project
We would like to immediately say that only at first glance everything seems very simple and accessible, but in reality everything can be different. But in order not to lose your thoughts and not get off track, try to peek at our material, and the bathroom project will be completed quickly and correctly. The only thing is to decide on some points:
- We draw up a project for a large or small bathroom;
- We need a bathroom project in a house or apartment;
- We use bathroom design programs for the project or work through our own thoughts;
- We draw up a project ourselves, look for a ready-made bathroom project online, or trust professionals and order a bathroom design project for a lot of money, but very accurately and with high quality.
Of course, there may be a whole train of thoughts here, because doing such work yourself is difficult, and even unusual, and you don’t want to pay dearly for what seems like a worthless job. Here is a paradoxical situation in which, more often than not, our frugality wins. Therefore, the right decision would be to draw a bathroom design with your own hands.
Where to start remodeling a bathroom
Each apartment owner chooses a convenient way to implement original ideas in the interior. Some are ready to pay for the work of an architect, while others rely only on their own strength and imagination.
Drawn bathroom project
The bathroom design program will help you design the appearance of your bathroom for free, without the help of specialists. Even a simple diagram of a modified room will help you figure out the correct arrangement of furniture and plumbing, and will provide the master with the opportunity to better understand how to finish the floor, ceiling and walls.
Nowadays, when technical innovations appear every now and then, and sometimes you can’t always keep up with them, it’s somehow undignified to draw drawings on paper. Some automation tools for developing room design are quite accessible to everyone. Learning to work with them is not at all difficult.
Methods for calculating tiles
There is no single universal calculation scheme. In each individual case, everything depends on the specific layout of the room, the standard sizes of the tiles, and the layout of the tiles in the bathroom is taken into account. And depending on this, the most suitable of the three calculation methods is chosen.
- Sketch of the project;
- Calculations using the formula;
- Layout and calculation of tiles in the bathroom using computer programs.
Important! It is worth considering that in case of errors in calculations, it can be problematic to purchase additional tiles, because different batches of the same collection often have visible differences in shades, ornament geometry and some other technical parameters.
Sketch of the project, piece by piece calculation of material.
Sketching and piece-by-piece calculation of tiles
The most reliable results can be obtained by sketching the project on paper. For these purposes, any regular notebook sheet in a square or on graph paper will be suitable. The room is drawn to scale, each wall and floor separately. Mark the location of the tiles based on their size and installation method. Tiles of various shades, decorative elements, if used, frieze are shaded with colored pencils for convenience. Such a project will allow you not only to imagine what the room will look like after finishing, but also to calculate the amount of material individually as accurately as possible.
Calculations using the formula
In this case, the amount of material is determined based on the size of the room and the material. Let's say you need to calculate the number of tiles to cover the floor of a standard bath. To do this, you need to know the total square footage of the bathroom, which is calculated using standard geometric formulas, for example: 1.73 × 1.73 = 3.46 m2, rounding the resulting number up, we get an area of 3.5 m2. Next, you need to find out the area of one floor tile: 0.335×0.335=0.112 m2. Next, we calculate how many whole tiles will be needed to cover the entire area: 3.5/0.112=31.2 pcs. We round the quantity to 32 and add 10% for defects and trimming, in the case of a diagonal layout - 15%. The total is 35 or 37 tiles, respectively.
For walls
The amount of material can be calculated for each wall separately, but it is better to calculate based on the total area.
Wall tiles
As a rule, wall decoration is done in two shades, which are separated by a border, so first you need to determine the height of each layer. At the same time, it is better not to trim the lower dark layer, that is, its height will be a multiple of the height of the tile. Depending on the size of the tiles, lay out 3-4 rows. The height of the border will vary depending on the height of the tiles used for this. The remaining height of the wall is a light layer.
The dark band is calculated. The perimeter of the bathroom is multiplied by the height of the dark layer and its area is determined. The resulting number is divided by the area of one dark tile and its quantity is determined. Add 10% for pruning, fighting and rejects.
Light tiles are calculated in a similar way. The area of the wall for a light finish is divided by the already known area of one tile and the amount of light-colored ceramics is obtained. Add 10%.
The border elements are counted. To do this, the perimeter of the room is divided by the length of the border element. From the resulting number, subtract the part that falls on the doorway. Results are always rounded up to a whole multiple of one or a half, since halves are also used, for example, at corners.
For floor
Depending on the layout and configuration of the room, choose the most convenient method.
Bathroom floor tiles
By total area. Find out the total floor area of the room, without subtracting the box and niche, and divide it by the area of one tile. This way they will know how many tiles will be needed to cover a given surface. 10% is added to the resulting number, which will be spent on trimming and insurance against defects or damage to the material. The figure is rounded up to a higher value. The error with this method of calculation can be quite significant. On both sides. First, find out how many tiles will be laid along each wall.
To do this, the length of the wall is divided by the length of the side of one tile that corresponds to it. The same calculation is carried out on the other wall and side of the tile. Thus, it is determined how many tiles are laid in one row along one and the other wall. The resulting figures are multiplied by each other, a margin of 10% is added and the total amount is obtained.
If the layout of the floor tiles in the bathroom is made diagonally, the calculation is performed in the same way, but it is recommended to add not the standard 10%, but 15% as a reserve.
Calculation of tiles for a room
Before starting work, be sure to take measurements of the room, select tiling levels, and take into account all irregularities and construction defects (niches, protrusions).
The calculation of tiles for a bathroom with a layout with a margin is always carried out - about 1 square more than what was obtained in the calculations.
3D visualization capabilities
This application was created to prevent unpleasant and costly mistakes that often appear during bathroom renovations. In essence, this is a method that allows you to evaluate the expected result at the stage of drawing up the project.
The program has the following functions:
- Selection of drawing.
- Calculation of the amount of finishing materials.
- Arrangement of furniture and household appliances.
With the help of 3D interior visualization, you get the opportunity to evaluate the result of the renovation even before it begins. Design selection is carried out based on the program database. Our company takes into account all collections of tiles and porcelain stoneware that are in the price list, so customers are given maximum freedom of choice. Experienced specialists help to correctly place certain elements to create a bright and original room design. Having selected materials for the walls and floor, you receive a detailed sketch that allows you to evaluate the expected result from different angles.
Software calculation of the number of tiles is highly accurate. The computer takes into account the height of the ceilings, the presence of a door, the width of the walls and other information, including the type and size of the pattern. Having created a sketch, the user just needs to press the calculation button and get accurate data on the quantity of each type of tile.
Naturally, after arranging the necessary household items (bathtub, toilet, washbasin, washing machine and other amenities of civilization), the result of the layout may be distorted. Therefore, our specialists use the advanced functionality of the program - the furniture arrangement function. This allows you to fully evaluate the future interior of the bathroom before the renovation begins.
Do you want to get maximum quality with minimal investment during renovation? Contact our specialists! They will help you create a design project, select the most suitable tiles and calculate their quantity.
Subtleties of computer design
The sequence of work in the 3D modeling program involves creating a three-dimensional image of the bathroom according to the specified parameters. Then the window and door openings are drawn, and if necessary, the transfer of partitions is outlined. This is more interesting and much more convenient than creating a regular drawing or diagram on a sheet of paper. Even the simplest programs have such room design functions.
It is important to take into account all the components of the situation, including even minor details.
Windows, doors and other elements in the interior with the appropriate dimensions must be included in the program. Even if experiments with moving openings remain only in a computer project and you do not decide on a large-scale redevelopment, such a detailed analysis of the interior will help you make the right decision when arranging furniture and plumbing fixtures .
This approach ensures the creation of high-quality, carefully thought-out bathroom design.
Interior design for a bathroom using special software
At the next stage, they begin to select finishing materials, their types, texture, and color. For this purpose, computer programs provide special tools and file libraries. It will be easy to choose a suitable cladding with them.
Projects and examples of bathroom design made using special software, photos of which are presented in our gallery, look realistic and help to realize all the ideas during renovation.
After choosing finishing materials, they usually move on to furnishing the room. It is 3D design that copes with this task perfectly. You can draw every detail and see how it fits into the setting. Three-dimensional images open up much more possibilities than conventional graphics.
Using such programs, you yourself become the designer of your apartment. It is necessary to arrange furniture, plumbing fixtures, and, if necessary, adjust the interior.
Once the project is completed, you can save it on any digital media. This is very convenient, because you can take the finished design with you when you go shopping for construction and finishing materials, furniture sets and plumbing fixtures.
Creating a unique image of a room in your house or apartment using special applications is easy and fun, however, you need to install reliable licensed products.
Style directions
Before starting a bathroom renovation, homeowners need to have an idea of what they want to achieve upon completion. Therefore, you should consider several style directions and choose one that suits you.
Modern style
This style presupposes clarity of details, symmetry of forms, a minimum of elements and a palette of related shades. Chrome or reflective glossy surfaces can become the “highlight” of the room.
Classic style
A bathroom in this style will look royally chic, bright and shiny. The main background is ivory color, on which golden patterns and ornaments are depicted. The surfaces in the room shimmer with porcelain shimmer. This design will appeal to people with aristocratic taste.
Provence
The image of a bathroom in the Provence style involves the use of delicate, pastel colors, diluted here and there with patterns of small, delicate flowers. The furniture chosen here is vintage, light colors, with some scuffs. Being in such a bathroom, the owner will feel lightness, freedom, and romance.
Loft
Loft-style decor is suitable for anyone who likes bare or “brick” walls in gray or white and high, light ceilings. In such a bathroom there are no decorations - nothing superfluous. This design is often chosen by creative individuals.
Minimalism
The essence of this style is that everything should be hidden in closed cabinets. It is often created to save space and ease of care, so all items are selected in compact sizes. Decorating a small bathroom in a minimalist style will leave a lot of free space.
Scandinavian style
A bathroom decorated in Scandinavian style implies the presence of snow-white in large quantities. This decor should resemble the north and glaciers. A snow-white bathroom can be diluted with small gray or black spots imitating earth and mountain peaks. The absence of bright patterns and large colored elements will visually expand the room.
Combination in the form of lines
There are lines of tiles on the walls at different levels.
Thanks to the original color borders, the bathroom is visually divided into several blocks. Very often, tiles with a stencil pattern are used as a material for decorating borders.
As an original idea, a combination of plain lines with a bright ornament above the sink or bathroom is used in practice.
Benefits of bathroom design software
We immediately need to start with the fact that today on the Internet you can find a sufficient number of free bathroom design programs
This is the first and most important advantage, especially for skeptics who often condemn new products, and even more so, expensive ones. Unfortunately, many of us feel the same way about bathroom design programs.
The reason for this is the reluctance to accept something new, buy it, and even understand complex algorithms. But now a lot has changed.
Today, there are a considerable number of special tools with which you can. And each of them has a number of advantages, appreciating which you will immediately understand the difference between design on a PC and on a piece of paper:
- Let's start with the fact that you can download a program for bathroom design, with a variety of functions, such as visualization and 3D modeling of a bathroom, in just a few minutes;
- Next, install the program. Right away you should check that your system meets all the requirements of the 3D bathroom design program. Sometimes these requirements are excessive, but more often than not, the programs easily fit the systems;
- After installing the software on your PC, you need to proceed to getting started. This is where the fun begins: you don’t have to worry about not understanding anything about this instrument; most of them have special lessons. Video tutorials on 3D bathroom design, full visualization, 3D bathroom planner, using additional tools and more. All this will help you quickly understand the program and get started;
- At this stage, you can already do a lot, and after several days of training, in general, you will learn to quickly draw rooms, arrange furniture and create decor. So, first of all, you very simply create a room of the required area and parameters. And this is no longer a rectangle on a piece of paper, but a full-fledged project, or rather, its beginning;
- Next, you move on to cutting out windows, moving walls, creating doorways, and so on. Isn't it very interesting? But even free bathroom design programs are capable of this;
- And this is just the beginning, because the next step will be the selection of bathroom decoration: wallpaper or tiles, blue or red, paneled or painted ceiling, and so on. You can do all this using special tools in bathroom design programs, as well as catalogs and libraries where finishing materials and other elements are collected;
- And this is not the end, because the furnishing of the room with furniture is ahead. To do this, you will definitely need a 3D bathroom design feature, with which you can do much more than with standard 2D graphics. Now you are not only a repairman, but also a designer - choose and arrange furniture, connect plumbing, draw conclusions about the work done, correct mistakes;
- Now that the online bathroom design has been completed, you can save the project and transfer it to any digital medium, so that you can then print it and show it in a furniture showroom, a hardware store, and so on, because buying furniture and materials that you have come up with, you will have to too.
As you can see, downloading a bathroom design program and creating the perfect space is not that difficult, but there are many “buts”.
What to consider when planning a 3D bathroom design in the program
In order to be able to design a high-quality layout the first time, when working in the editor you should consider the following features:
1. Create a separate room.
You should not draw one common room with a hallway and a bathroom, and then build partitions. In this case, you will not be able to complete an individual finish for the bathroom, since the finishing materials are installed on the entire room at once.
2. When setting up finishing materials, you can take textures from any section
. If the flooring options offered in the “Floor” category do not suit you, look, for example, at the tiles from the “Walls” category.
3. If the installed tile seems too large for you, adjust the “Scale” parameter. Move the slider to the right to reduce the tile size
.
4. Basic bathroom furnishings
are located in the corresponding section of the furniture catalogue. However, you can find matching items in other tabs. For example, in the “Miscellaneous” section you may need switches, sockets, a gas boiler and other objects.
PRO100
Another popular application. Among its advantages are:
- The ability to model what the layout of tiles in the bathroom/kitchen will be, while indicating the planned locations of furniture and plumbing fixtures;
- Using the application is absolutely free.
- The ability to calculate the financial costs of repairs - this takes into account not only finishing materials, but also furniture.
- The application allows you to create images in 3D format, and the user can set parameters such as the level of lighting, the color scheme of the finishing material, and the intensity of shadows.
If desired, you can load additional ready-made libraries of tools and textures into the application.
Online software
Because online apps don't require downloading and can be used on multiple devices at the same time, designers who aren't professionals often choose them over offline versions. The disadvantage is the limited set of functions. You can find space planners on the websites of furniture and finishing materials manufacturers. Basically they offer their own products.
A weak processor and video card will prevent you from using all installed functions of the application.
Programs for furnishing premises
A 3D bathroom design can be drawn using a simple and quite popular program Design Studio 3D 2010. This platform creates models of three-dimensional interiors of different rooms.
Program Design Studio 3D 2010
Another utility, FloorPlan 3D, is also widely known to users. She creates projects, selects room design and visually presents the finished image of the room in 3D. It is easy to work with such a program.
Bathroom project in Floor Plan 3d program
Using the DS 3D Interior package and the special DS 3D Constructor application, users can choose the design of bathroom fittings. This service allows you to create cabinet furniture projects. The program has a user-friendly interface that is easy and pleasant to work with.
Ashampoo Home Designer Pro provides a more professional approach to interior design. However, this software can be used not only by specialist architects. Even a beginner can easily master the program.
Working with Ashampoo Home Designer Pro
To update your bathroom and create an interior model in any style, it is also advisable to install the Arcon program. It is easy to use. Even amateur designers can master this application.
Bathroom project in the Arcon program
IKEA has developed a software product 3D Architect Home Design Deluxe. This is a relatively old software that allows you to draw designs for a house or apartment. The service is designed for users without design experience. Therefore, everyone can easily design a new bathroom interior and select furniture using this useful utility.
Bathroom model on the 3d Architect Home Design Deluxe platform
The special platform for designing rooms, Sweet Home 3D, has an extremely simple, user-friendly interface. Professionals sometimes even avoid using such a simple program in their work, considering it “childish”.
Bathroom designed in Sweet Home 3d program
Using the 3D Visicon Pro service, users can view examples of bathroom interiors in detail. In this program, the developers included thematic catalogs with a large number of additional components and parts. All samples and objects have a real embodiment. They were designed by designers and produced by domestic companies.
3D model of a bathroom
Tips for self-selection
The choice of program for designing a bathroom design may depend on the amount of planned financial costs. If the bathroom is undergoing a fairly simple renovation without much investment, you can use simple free programs and online applications that, in general terms, without much detail, will allow you to plan a design project. In order to keep investments in repairs to a minimum, you can use the SVP tile leveling system, which will help reduce the cost of repair work.
If the design of a bathroom requires a high-quality, professional approach, it is advisable to use professional software. After all, obtaining a high-quality result, as a rule, always requires expenses. It makes sense to order the services of a professional designer who, in addition to a general understanding of professional programs, knows certain subtleties of working with them. In addition, designers rarely work with ready-made templates and more often develop their own ideas and interior decor elements. For professional designers, software is a technical platform for self-expression and creativity.
Canyon façade tiles.
This article will tell you what thickness of substrate to choose for laminate.
Vinyl wallpaper pros and cons: https://trendsdesign.ru/materialy/oboi/vinilovye-ili-flizerinovye-kakie-oboi-kupit.html
Marking
Design is carried out with measurements. The markings will allow you to rationally arrange pipes, communications and drains. She will indicate the best placement of equipment and installation of portable communications. Sometimes the building does not provide for the demolition of walls to accommodate a bathroom. In this case, you will have to think about the rational location of the plumbing in relation to the riser.
The same bathroom area can be used in different ways. For example, if the dimensions of a separate bathroom are 1800x1700 mm and the bathtub is installed opposite the entrance, 2 marking options are possible:
- a closet with a heated towel rail opposite the washing machine and sink;
- a washing machine with a narrow cabinet opposite the sink, packed on both sides with compact shelves.
The same applies to combined bathrooms. The markings will simplify the task of arranging all the elements of the arrangement. Sometimes for one type of area, taking into account the different locations of the riser, several location options can be selected.
Advice from professionals
- To decorate any bathroom, choose high-quality, moisture-resistant and practical materials. They should not be smooth, otherwise the lining will be dangerous.
- Never place furniture end to end. Firstly, it does not look aesthetically pleasing, and secondly, the furniture is not ventilated, which leads to the formation of fungus.
- If the interior is decorated in cool colors, put light bulbs with a warm yellow color in the lighting fixtures. This technique will make your stay in the bathroom more comfortable.
- One of the popular types of decoration - decoupage - will help to refresh a boring design. You will need glue, acrylic varnish, brushes and three-layer napkins with a beautiful large pattern. Make sure the design you choose matches the style of the bathroom. Then it’s a matter of technique: cut out the design, stick it on the surface of the tile, cover it with varnish and you’re done.
- Oilcloth curtains are a thing of the past. Replace them with a beautiful fabric with water-repellent impregnation. Soft rugs underfoot create the illusion of warm sea sand, and neatly folded stacks of towels evoke thoughts of peace. To prevent the bathroom design from reminiscent of an oriental bazaar, the color scheme of fabrics is chosen in the same style.
Terms of provision of 3D layout service
In order to create a 3D model of your premises as quickly as possible, the following conditions must be met:
1
. Be sure to agree with our manager about the provision of 3D layout services by calling in advance:
(383) 349-53-99
.
2
. Choose the collection of ceramic tiles you like.
3
. Draw up a diagram of the room, take all its dimensions (width of walls, height of ceilings, etc.), record on the diagram the location and dimensions of doors, windows, furniture and other parts in the room.
4
. The 3D project will be created with your direct participation, so allocate the necessary time for this procedure. Try to clearly formulate all your wishes and ideas in advance.
Design in kaleidoscope style
The modern and popular Patchwork style allows you to create bright colors and rich patterns in the room.
- Tiles for the bathroom on the walls - step-by-step installation instructions. Basics and tips for masters (130 photos + video)
- Finishing a bathroom with tiles is a stylish and practical solution for a modern interior, recommendations and tips in examples and photos.
- Bathroom design - from classic to modern and loft, examples of design and technological innovations in bathroom equipment. ( Photo and video )
The layout of the tiles in this variation is done according to a pattern so that the pattern really resembles a kaleidoscope. Using this layout will be an excellent solution for the art house or loft design direction.
Interior decoration specialists do not recommend using too bright colors in the design - red, orange or yellow shades over time become boring and tire the eyes.

