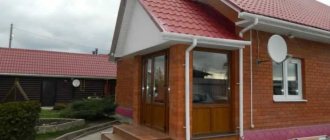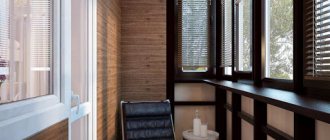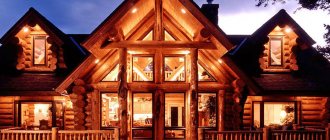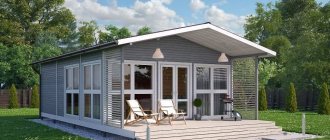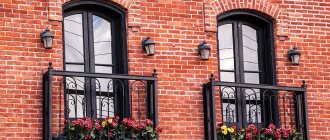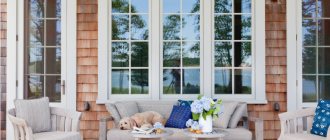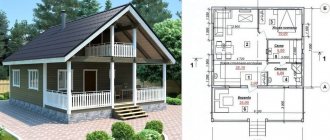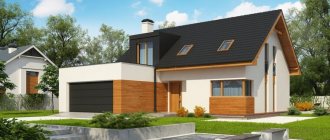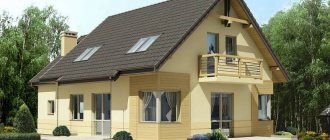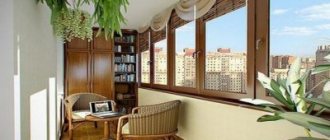7895 0 1
SlavagodM September 27, 2016Specialization: master of interior and exterior finishing (plaster, putty, tiles, drywall, lining, laminate, etc.). In addition, plumbing, heating, electrical, conventional cladding and balcony extensions. That is, the renovation of an apartment or house was done on a turnkey basis with all the necessary types of work.
Beautiful combination of glassed veranda and balcony
For some reason, it so happens that construction and architectural concepts are often confused with each other, and although they are close in design, they are by no means synonymous. First, I want to say that I will adhere to general concepts that are often perceived by the vast majority of the population; many do not see the difference between a veranda, a terrace and a balcony.
However, I will still explain the real meaning of these words and also show a video in this article.
The relevance of a balcony in a private house
A modern approach to the construction of a private house involves organizing maximum comfort for reasonable money - part of which is the balcony. Owners of private houses find many uses for it:
- as an observation deck with a good landscape, as well as for watching the sunrise and sunset;
- as a place to eat;
- as a place for passive outdoor recreation: reading, watching movies, etc.
- for household and personal needs: drying clothes, smoking, etc.
The simplest frame extension of a balcony above the terrace Source Stroypomochnik.ru
Does a terrace replace a balcony: all the pros and cons
There is an opinion among developers that the presence of a terrace in a house makes the construction of a balcony unnecessary. In fact, although the functional purpose of these rooms differs, they complement each other perfectly.
| Terrace | Balcony |
| Public square, for receiving guests | Private area, for family members only |
| Dirty floors, street shoes acceptable | Clean space, no street shoes allowed |
| Easy access, first floor | Nice view, second floor |
| Shade and coolness | Lots of sun and fresh air |
Thus, the combination of a balcony and a terrace, in the form of a single element of building structures, allows you to obtain maximum comfort at a reasonable cost of money.
An example of a large attic balcony Source Enkistroy.ru
Compliance with building codes when constructing a veranda with a terrace
To the operational characteristics of a two-tier veranda
special requirements apply. First of all, they are related to the safety of people both below and on the roof. Therefore, ensuring the stability and reliability of this building should be taken more than carefully. , its connection to the base of the house, as well as the arrangement of the ceiling between levels must be carried out in compliance with all building codes, and not by eye. In this case, it is necessary to carry out all calculations taking into account the climatic and geological conditions of the area.
Some of the verandas have ceilings located on beams and channels that are attached to the walls. Since the metal structures are not embedded, as is the case when the construction of a balcony or terrace is provided for in the initial design, but are fastened in other ways, you need to be completely confident in the reliability of such a connection. It is also not recommended to use concrete slabs for installation of floors in such situations. If everything is done using high-quality materials and following technology, then the wooden structure will serve as an excellent basis for the second level of the veranda.
At the stage of constructing a roof-terrace, it is imperative to make sure that the water drainage is arranged correctly and it will not stagnate on the site. To do this, a platform should be made and installed so that water from any part of it flows to the drains. To a greater extent, these requirements apply to non-glazed terraces, but for areas covered with glass, such measures are also mandatory - you may simply not close the openings in time. In addition, you need to be sure that the waterproofing of your ceiling is provided at the proper level, and water, even if it remains on the terrace floor for a long time, will not seep into the veranda itself.
Balcony design above the terrace
- The choice of design primarily depends on the design features of the house: the number of floors;
- roof type: flat or pitched;
- the presence of an attic;
- wall and roof materials;
- and etc.
Metal balcony over an improvised terrace Source Na-dache.pro
The article will discuss the 5 most common designs.
Simple wireframe geometry
The simplest design option. It is used in the case of an attached terrace; accordingly, the balcony is open. The floor of the balcony rests on load-bearing pillars made of wood, brick or concrete.
This design does not imply the construction of permanent walls. If necessary, the sides of the terrace are covered with temporary reinforced tarpaulin film. For safety reasons, railings are erected along the edges of the balcony.
This type of construction allows you to organize a spacious terrace and balcony of any size, usually equal to the width of the house. This design will look most advantageous in a house with brick walls and a hipped roof.
Balcony on load-bearing brick pillars Source Delaj-horosho.ru
Balcony as part of the roof of the house
If the house has a high gable roof and its width or length is more than 7 meters, then it makes sense to organize a balcony as an element of the roof of the house. Of course, such a balcony cannot be organized above a load-bearing wall, but only above a terrace.
This decision in itself will entail several other consequences:
- in order to avoid irrational costs, it is organized on the attic floor;
- architectural study of the facade of the house is required;
- when organizing from the gable side, you will have to build a corner terrace;
- when located on one of the slopes, the terrace should be the entire width of the house.
Balcony made as part of the roof of the house with access from the attic Source Design-homes.ru
Deciding on the design
Even if the balcony does not carry a special functional load, it is always perceived as a decoration of the facade. In the old days, balconies were used precisely for this.
Classic style
Classic implies the presence of clear shapes, strict geometric compositions and the absence of unnecessary details. A classic balcony is decorated with rounded arches and two supporting columns.
As a rule, such a balcony is not overloaded with furniture and is decorated with flowering plants.
Modern style
Modern trends in design inspire owners to build a house in the Art Nouveau style. Such buildings look minimalistic and functional. They are characterized by decorating the façade with a spacious terrace.
To have access to this room in winter, the area is glazed. Panoramic glazing looks impressive and allows you to contemplate the beauty of the environment without leaving your comfort zone.
On the Art Nouveau style terrace you can place a set of upholstered furniture, a table and other interior details. the open area can be located either on the ground floor or above.
Scandinavian style
Balconies are often found in Scandinavian style. These are cozy rooms with a focus on minimalism. This design features a large glass area on the walls in front of the balcony. To ensure that less noise from the street enters the house, additional insulation is used during construction.
The use of natural wood and stone makes such balconies very comfortable and warm. Glazing is generally not practiced.
This type of design is best suited for wooden houses in the Scandinavian, Finnish, and Canadian styles. It is allowed to add additional eco-design elements to the balcony design to emphasize individuality.
Video description
Why you shouldn’t make balconies and verandas without a canopy
Balcony under a common roof
The most common design option. A terrace is designed on the narrow side of the house, with a balcony located above it. Despite the similarity with a simple frame structure in terms of load-bearing pillars, here it is closed on both sides and has a full roof.
The house, together with the terrace, is built on a common foundation, which allows the structure to be covered with a full roof. In addition, the structural strength of such a structure is much higher than that of an attached one.
The biggest problem here is the huge overhang of the roof, which requires special elaboration of the rafter system, which increases its cost. One of the advantages of this design is the possibility of organizing a balcony and terrace of almost any depth.
Classic balcony under a common roof with a terrace Source Cloudys.ru
Decoration
The terrace and balcony should definitely stand out on the facade of the house, because in fact, that’s what they were built for.
Many designers recommend using decorative elements from the materials from which the terrace or loggia was built. In our case, we are considering, first of all, an extension, which means the optimal solution is decorating with natural wood.
What can be included in the decorative elements?
IMPORTANT: any terrace made of aerated concrete can also be decorated with wooden decor.
The decor on the wooden terrace is very original and attractive (photo).
A terrace on a balcony or a house with a balcony and a terrace is the dream of many owners of private houses. Today, the subject of construction has stepped far forward, so everyone has the opportunity to make a spectacular extension from wood or any other material, but it is important to measure the load on the foundation and, if necessary, strengthen it. In any case, it is NOT possible to do without interaction with the services of engineers. Only these specialists can make the correct calculations, which will help in the future to save the owners from the problems of collapse or partial collapse (and this is money thrown away).
A private terrace and a balcony above it is not just additional space for performing any functions, but also an excellent element of decorating the entire facade of the house.
Source
The importance of choosing the right materials
The main feature of using a balcony above a terrace is precipitation and other weather phenomena. In fact, the surface of the balcony is in the open air. When slanting rain drops of water easily overcome the roof, falling on the floor of the balcony.
Considering that there is a room under the balcony that must be dry, difficulties arise when choosing materials.
Flooring options for an open balcony
The following floor coverings meet the requirements for tightness, strength and proper appearance:
- Porcelain tiles and ceramic tiles. Laying tiles is only possible on a concrete base. Balconies of wooden houses are subject to significant fluctuations in linear dimensions, which will lead to cracking of the seams and the tiles themselves.
- Terrace board. Its use requires the organization of waterproofing of the space between the balcony floor and the terrace ceiling. For this purpose, roll waterproofing is used, which must be laid in 2 layers. The waterproofing is glued to moisture-resistant plywood. The logs under the decking boards should be made of larch wood, as it is the most resistant to water.
Exterior view of a decking board on the balcony of a private house Source Moyalodzhiya.ru
Construction of a two-tier veranda with a roof terrace according to the law
Since the construction of a two-tier veranda with a terrace
is a serious undertaking that requires compliance with rules and regulations, a number of actions must be taken to prevent it from becoming an illegal structure. First of all, you should legalize the upcoming work. To do this you will need:
Send the developed project of a house with new extensions to the chief architect of your locality;
Fill out an application according to the sample and attach to it documents confirming your ownership of the land;
It is mandatory to register a house after making changes to its architecture.
Moreover, the period for consideration of the application is from 30 to 60 days, so this issue must be addressed in advance. If upcoming work requires redevelopment of the building and work on its partial destruction, you need to contact the BTI to conduct an unscheduled technical inventory. You can become familiar with all the nuances by carefully studying Art. 25 Federal Law of the Russian Federation “On architectural activities in the Russian Federation”.
Video description
Balconies and terraces in a private house: Pros and Cons.
Selection of materials for wall decoration
The choice of material for walls is determined by the conditions of their use. In the case of an open balcony, its walls are the surface of the roof, namely its lining material, made of metal or plastic. Otherwise, the house itself serves as the walls, for example, rounded timber or brick. In most cases, such walls do not require any additional finishing.
In the case of a closed balcony, the home owner has a wide range of choices. As a rule, the walls are decorated in the same style as the room from which there is access to the balcony. In this case, the roof overhangs can be replaced with other decorative elements or left unchanged at the request of the home owner. The walls of the house can be repainted or covered with slab sheathing, for example, plasterboard with further finishing.
Regardless of the design of the balcony, preference should be given to moisture-resistant versions of finishing materials, be it plasterboard, plywood or other materials.
Option for decorating balcony walls using plaster elements and arches Source Balkon4life.ru
Canopy or roof over the balcony: which is better?
Modern technologies make it possible to satisfy the needs of any homeowner. After making calculations, it is possible to design a canopy or roof of any shape and configuration. However, there are a number of basic signs that allow you to make your choice:
| Visor | Roof |
| Open balcony | Built-in and closed balcony |
| The width of the balcony is less than the width of the house | The width of the balcony is equal to the width of the house |
| Corner terrace | Direct terrace |
| Cheap | Expensive |
| Low attractiveness | Good appearance |
| Flat roof | Pitched roof |
Which veranda with a roof terrace should you prefer?
There are a great many options for these buildings. Drawing up a construction project for your veranda with a roof terrace
, you need to take into account many factors that influence the choice of materials, construction and design. As with other repair and construction work, the final decision is made taking into account the financial capabilities of each developer. Since today there is a huge amount of building materials on the market that make it possible to bring even the most daring idea into reality, homeowners have a completely “free hand” regarding the construction of such a veranda.
First of all, as with the construction of standard verandas, it is necessary that the construction matches the style of your home. It should be borne in mind that a two-tier structure can radically change the entire architecture of the building, therefore it should be designed in such a way that the veranda can emphasize the advantages of the main building and visually hide its shortcomings.
There are lovers of construction and technological innovations who, in pursuit of fashion, simply disfigure their home with a mismatch of styles and building materials. If you approach the matter skillfully and creatively, without resorting to frills, you can perfectly combine everything in a single ensemble. Moreover, manufacturers today are trying to produce building materials that, having excellent performance characteristics, will be appropriate for any type of building; you just need to select them skillfully.
An ideal building can be considered a veranda with a covered glazed terrace
. Today, for such cases, there are glass sliding panels. But when installing them, you should always remember about safety, so the presence of sliding systems in no way relieves you of the need to install a fence around the perimeter of the terrace. This design of the balcony makes it possible to be on it in any weather without experiencing any discomfort. And if there is no rain or strong wind, you can quite easily move the glass panels to the side - this is much more convenient and aesthetically pleasing than using window frames.
True, not everyone can afford such technological perfection, so most often you can see brick or wooden verandas
, having a flat roof and access to it from the house. Most often, such a terrace has a canopy that protects households and guests from light rain. In some cases, owners produce glazing using swing frames with one glass. Also, an excellent natural way to protect such a balcony from the sun, rain and gentle wind is to plant wild climbing grapes below. In a few years it will braid all the openings; you just need to tie up the vine.
Quite often recently they have begun to use metal structures for the construction of two-tier verandas. Such construction of a veranda may seem too expensive only at first glance. If you compare the costs of bricks, foundations and the same windows that need to be purchased for a stone extension, then the benefits will be obvious. In addition, verandas made of metal-plastic or aluminum profiles are very quickly installed, provide excellent visibility, are functional and very easy to care for.
