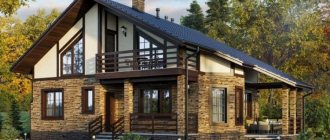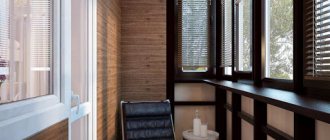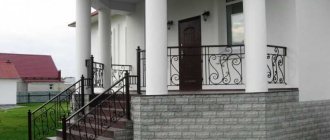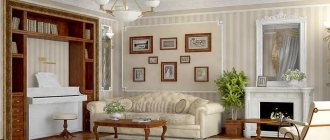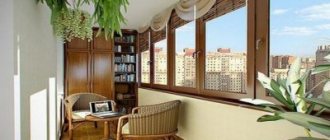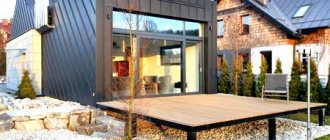Currently, French balconies decorate apartment buildings and cottages not only in Europe, but also in our country. The photo of the article shows a selection of different options that can be found in any city. Such designs give the façade of the building an original look.
- 40 ideas for wrought iron balconies
- 30 ideas for decorating a balcony in Khrushchev
An example of a classic version.
In the classic version there is not much space. Only indoor flowers can be placed here.
What is a French balcony?
A French balcony is an unusual balcony design that consists only of a large window (from floor to ceiling) and its railing, which protrudes minimally from the facade. He does not have a platform to go out there or it is very small and narrow, less than a step outside the apartment. You can just open the balcony door and admire the view of the street from your living room.
This type was common in French cities (hence the name), where building regulations did not allow ordinary balconies to fit into narrow streets.
A French balcony on the streets of our cities can be unmistakably identified. Its railings are installed directly in the opening. It turns out that I opened the door and immediately there was a fence, which is often made in the Roman style in the form of balusters or made of forged metal.
Based on its appearance, such a balcony is a large window that does not carry any functional load. The “plus” here is the originality of the fence, or more precisely, its decorativeness. It helps create a unique look. The structures protruding behind the wall give the façade an original design.
French glazing of balconies is especially popular in office buildings, where it complements the strict and stylish appearance of the building.
Due to their smaller size, the price of a French balcony is usually much lower than a regular one.
To correctly calculate balcony metrics, it is important to take into account several factors, namely:
● The weight of the balcony is calculated based on the load-bearing capacity of the floor slab. This is what determines which type of glazing to choose.
● Wind load determines the ability of window units to withstand weather conditions.
● The lighting area has restrictions according to SNiP 02.23.2003 clause 511, which describes that the area of the illuminated space of the facade of a residential building should be no more than 15% and no more than 25% for public buildings. To determine the illuminated area of enclosing structures, all end and longitudinal walls should be taken into account.
For skylights, which we wrote about earlier, the area restrictions are 15%, and for roof windows - 10%.
Stage 3 - installation of French glazing
It is better to entrust the installation of French windows to professionals, since there are many nuances that the average person may not notice. For private and apartment buildings, the glazing installation process is different. Below we will analyze the installation stages for each type of house.
French balcony design ideas with flowers - exterior decoration
If your French balcony has a small exit, you can add potted plants or even a small herb garden there. Nasturtiums are especially suitable for the lower part.
Forged trellises are often decorated with devices for flower pots. Hanging plants such as geraniums, petunias and ivy look good in it. In any case, be sure to secure the flower boxes well so that they do not fall even in bad weather and pose a threat to others.
You can also use the French balcony as a small vegetable garden. Herbs, tomatoes or beans do well in a small space with good lighting.
A modern French balcony decorates the building from the outside, and the interior design of the room will emphasize the individual taste of the apartment’s owner.
The following documents are also provided:
● Written consent of the owner of the house or maintenance service.
● Conclusions from technical services on changes to the house design.
● Balcony project.
● Coordination with Rospotrebnadzor and the Ministry of Emergency Situations.
● For buildings with historical value, approval from the relevant authorities is required.
All documents are provided to municipal services along with a BTI passport and a certificate of ownership.
Stylish interior of a French balcony from the inside - photo
The French balcony is not a full-fledged balcony in the usual sense, but it has its own charm.
The area in front of the French balcony can be designed as if it were a large balcony - with cute chairs, a bench and folding table, and perhaps an atmospheric light fixture.
One of the ideas for decorating a French balcony from the inside: place seat cushions in front of the exit or right on the threshold - it will be very pleasant to sit on them and sit with the door open and a cup of coffee.
Light curtains, Roman blinds or blinds, candlesticks and lanterns, stylish chairs, armchairs and a table will complete the decor of a French balcony.
Varieties of design
French glazing is installed on loggias and balconies of standard sizes instead of a plastic block or brickwork. But in the traditional version, the platform is either completely absent or protrudes slightly (30-50 cm from the wall).
In the traditional version there is no balcony area.
French wrought iron balcony – photo ideas
Most French balconies and their railings and installation are custom made. And this is understandable, because openwork metal weaving can only be done by specialists. Therefore, it is ordered from master blacksmiths, with whom all the details of the design are carefully thought out - from the size of the site to the places where flower pots are attached.
Despite its minimal size, the French balcony gives the owner of a unique architectural composition enormous scope for imagination. Minimalism and classics come together here - a combination that has been especially popular lately.
The pretentious appearance of the building, decorated with a French balcony, should not at all alarm those who like to do everything with their own hands. “French” is quite within the capabilities of home craftsmen. They easily cope with work on expanding the window opening to field level. Anyone who knows how to hold a simple construction tool in their hands can handle installing an ordinary door.
French balcony in Khrushchev - photo of ideas
When installing a French balcony in a Khrushchev apartment, there are many nuances. Which option to apply to a particular home depends on your home, so here it is better to immediately seek advice from specialists.
A huge glass door with an external fence, and in some cases, right in the doorway - the simplest type of “French”.
In old houses, the balcony is made with a small concrete ledge. A supporting decorative cornice is fixed at the bottom: classic in the Roman style. This option is very useful in case of complete wear and tear and the need to replace the old balcony.
It is also necessary to take care of the reliable insulation of the door, especially at the junction with the floor.
Reviews: advantages and disadvantages
Like any other design, a French balcony has a number of advantages and disadvantages. The main advantages of such structures include:
- no additional costs for installation, finishing and strengthening of the parapet;
- no expenses for covering the outer part of the balcony with corrugated sheets or siding;
- no need for internal lining and insulation;
- visual expansion of space and filling the room with an additional flow of light;
- no welding work during installation;
- exclusive view from the panoramic window;
- many decoration options.
At the same time, many owners of a French balcony are unhappy:
- lack of a window sill;
- the need for mandatory reinforcement of the frame;
- the need for additional ventilation of the room in the warm season and increased heating in the cold season;
- high cost of installation of the structure;
- the difficulty of caring for a large area of glass surface.
French balcony in a private house - photo
Classic and modern versions of the balcony are different. The first one does not have a platform extending beyond the room, and the railings are located directly in the doorway: it’s like a large window-door with a fence.
Owners of private houses often prefer the modern “French” version. The masters offer something between the “classics” and the typical version of the balcony:
- Old fencing is removed.
- The balcony platform is reinforced, on which a structure made of PVC or aluminum is later mounted.
- Glass structures are usually energy-saving, which ensures appropriate temperature inside the room.
- Less commonly used is combined glazing, in which sandwich slabs are installed underneath.
- The number of packages and their optimal area are carefully calculated for windage.
Attractive colors, original accents, convenient and compact design are the three main elements of unique and beautiful French balconies.
Balcony door instead of window. Summary
- Can I make a door instead of a window in a multi-story building made of panels?
- Can I install a door instead of a window in a residential area?
- Is it possible to make a railing from the floor instead of a balcony, and turn the windows into doors?
- Is it possible to remove the window in the kitchen facing the loggia and install a door instead of the window?
- Is it possible to demolish the cabinet under the window and put a door in place of the window?
- If instead of a window between the kitchen and the balcony we make a door, is this reconstruction?
- If you don't have a car, is it possible to install a window and a door instead of a garage door?
Questions
1. Can I make a door instead of a window in a multi-story building made of panels?
1.1. You CAN, but for this you need 100% of the general meeting of all owners of the house, since the wall is the common property of the apartment building.
2. Can I install a door instead of a window in a residential area?
2.1. It depends what you mean.
Article 26. Grounds for reconstruction and (or) redevelopment of residential premises
1. Redevelopment and (or) redevelopment of residential premises is carried out in compliance with the requirements of the law in agreement with the local government body (hereinafter referred to as the body carrying out the approval) on the basis of a decision made by it.
3. Is it possible to make a railing from the floor instead of a balcony, and turn the windows into doors?
3.1. Only with the permission of the administration. Submit an application to the municipality. And get the approval of both meetings of the MKD, Article 44,46 of the RF Housing Code.
4. Is it possible to remove the window in the kitchen facing the loggia and install a door instead of the window?
4.1. you can, in this case it does not affect the supporting structures and the intended use of the premises
5. Is it possible to demolish the cabinet under the window and install a door instead of a window?
5.1. Can. If you get permission.
6. If instead of a window between the kitchen and the balcony we make a door, is this reconstruction?
6.1. Yes, this is a reconstruction.
7. If you don’t have a car, is it possible to install a window and a door instead of a garage door?
7.1. Hello, Oksana! If it does not contradict the charter, then it is possible.
8. How to deal with the situation. I want to install an entrance door instead of one of the window openings, because the existing entrance is not convenient. Is it possible to first install the door and seal the old exit, and then submit documents for redevelopment?
8.1. Hello! No, you can’t do that, you first need to get permission for redevelopment.
9. I bought expired juice in a store (at the Magnit store), I noticed it after payment. The seller said that this was already my product and my problems, and together with the security guard they kicked me out the door, saying that the store was closing, but there was still 15 minutes before closing, they forcibly kicked me out the door, closing the store! Can they break windows?
9.1. You cannot break windows - you will be held accountable for this. But you can punish store employees.
9.2. Hello! There is no need to break windows, YOU will be punished for this. But you can write a complaint to Rospotrebnadzor. And before that, talk to the store manager, say that you are going to complain to Rospotrebnadzor, let them check them, record the conversation on a voice recorder. For assistance in drawing up documents (claims, complaints, statements of claim, etc.) and for more detailed advice, you can contact the lawyer of your choice on the website. All the best!
10. House in common ownership. One owner wants to make a door in his wall instead of a window - an exit to the street, so as not to walk around the common yard. How to formalize this, do I need the consent of other owners?
10.1. — Hello, dear visitor to the site, he cannot do this without your consent, and your walls may collapse, since the window is located in the main wall. Good luck to you and all the best, with respect, lawyer Ligostaeva A.V.
11. I bought an apartment in a brick building on the 6th floor, they made a door instead of a window for access to the loggia, this was not legalized. What should new owners do?
11.1. If the reconstruction does not affect the load-bearing wall, then it can only be legalized in court, since the work has already been completed. If the load-bearing wall is damaged, the court will refuse and order it to be restored to its original condition. You can go to the designers if you find it difficult to determine whether the load-bearing wall is affected or not. The court will still need their technical opinion.
12. The neighbors downstairs are constantly cooking something terrible, every day it smells of burnt or something nasty. Instead of opening the windows in the kitchen, they open the door to the entrance, as a result of which all the smell goes to the apartments on the upper floors. We constantly quarrel with this woman, but she snaps and does not react to complaints. Sometimes there is even smoke, it’s impossible to breathe! My child is suffocating from this. What to do in such a situation?
12.1. Have you contacted the local police officer?
13. Neighbors on the 1st floor removed the window and installed doors instead, cutting through a window opening, thereby not informing anyone and without presenting any papers for permission. What are our actions?! Who should I contact? We have an HOA.
13.1. Contact the housing inspectorate or prosecutor's office to conduct an inspection. To the court to bring the premises to their original position. There must be an architecture resolution.
