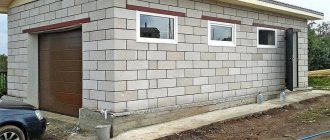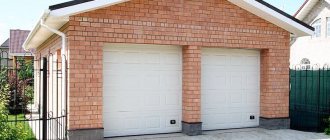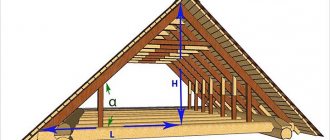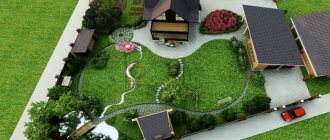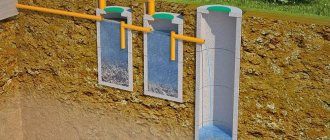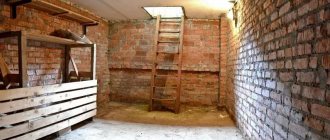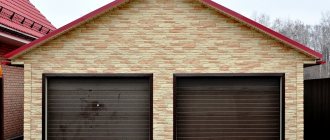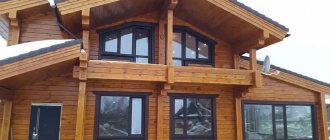The construction of a garage is approached with the utmost seriousness, studying the features of calculations and construction of the building. In this article we will tell you how to correctly calculate the size of a garage for 1 car, taking into account all the important details. Let's talk about the materials from which buildings for cars are built. After reading the article, you will be able to decide on the plan for the future structure. When talking with a construction company, you will be able to correctly formulate your desires, optimize costs and get the desired project.
Proper arrangement of the garage is important for every car owner Source it.decorexpro.com
What to consider when planning a garage
The extension where the car will be stored is being built for a long time. Therefore, before starting construction, all the nuances are taken into account.
Features that are taken into account before construction:
- Vehicle dimensions . This takes into account not only the size of the machine that is available at the time of design, but also future acquisitions. It would be a big mistake to start with the parameters of a small car and then purchase an SUV. If there are no plans to purchase SUVs or minibuses, they focus on medium-sized passenger cars.
- Gate type and dimensions . The appropriate type of gate is selected in advance. When installing swing models, additional space is calculated for opening the sashes. If the entrance area is limited, sectional or roller gates are installed. All of the listed designs can be found, for example, in the ALUTECH assortment. The company was founded in 1996 in Belarus, and today has branches and representative offices around the world. This simplifies servicing of installed products.
- Convenient entry into the garage with minimal maneuvers. Also take into account the space for opening the doors, luggage compartment and hood of the car.
optimal dimensions of a garage for 1 car Source tygasteel.ru
- Additional equipment , storage space for wheels and tires, shelving. Shelves are equipped for storing tools. The presence of these spaces is planned in advance and included in the extension plan, increasing the size of the garage.
- Cold or heated room . In the latter case, the space for communications is taken into account. If the room will be heated separately from the main heating of the house, leave additional space for the stove.
- Your own height and build . Take into account comfortable movement between walls and cars.
- Inspection hole . This part is necessary for car repairs. The width and length of the building does not increase. It only gets deeper.
These nuances directly affect the size of the building. Besides these, there are other important factors.
See also: Catalog of companies that specialize in the design and construction of garages.
Car parking space size
If there is no desire or opportunity to build a garage, you can organize a regular parking lot.
The norms and rules for the construction of such facilities are regulated. The document explains how it is built and equipped, what dimensions and markings a parking lot of any type has.
The set of rules defines the parameters of parking intended for drivers with disabilities.
Find out what the minimum parking space for a car should be by law.
Additional building options
During operation of the garage, you are not limited to standard functions. Often increase the capabilities of the room. This is done at the planning stage. Therefore, the standard size of a 1-car garage will be increased.
The garage can be equipped with a basement and access to the room above the garage Source neftyanic.ru
Additional features:
- Presence of an attic . Sometimes a room for recreation in the summer is made on the second level.
- Rest zone . They increase the size of the garage to create a place for relaxation. The main room is separated from the seating area by a partition.
- Combination with a workshop . The dimensions of machines, tables, shelving and other equipment are taken into account.
- A place to store other equipment - bicycles, strollers, garden equipment.
Sometimes other buildings are installed along with the garage. This is done so that the buildings take up less space on the site. The combination is designed taking into account safety requirements.
General provisions
A metal garage is a building that can be used for:
- Vehicle placement.
Garage for one car
- Storage of necessary equipment.
Placing items in the garage
- Performing minor repairs and car maintenance (see Arrangement of a garage for a workshop).
Minor car repairs
Garages made of metal structures can be:
- Tent-shelters: shell and pencil case.
Metal pencil case
- Garage boxes, which are three-wall structures that are assembled into a linear complex.
Shell garage
- Prefabricated garages on a frame.
Frame for garage assembly
- Prefabricated garages from ready-made structures.
Assembling a garage from ready-made panels
- Fully welded.
The size of an iron garage depends on its design and the selected metal.
Examples of manufacturing metal garages from different materials and their photos:
The table shows the main advantages and disadvantages of metal garages:
| Advantages | Flaws |
|
|
Regulatory Requirements
Regulatory requirements are taken into account before construction. They can make adjustments to the layout of the 1-car garage and its location. In this area, they are guided by SNiP (building codes and regulations).
Particular attention is paid to two points. A permit is not required for the construction of a garage (according to paragraph 17 of Article 51 of the Town Planning Code of the Russian Federation). But to avoid unforeseen circumstances, you should check with the administration.
Construction of a garage requires adherence to certain rules Source pinterest.pt
The next point is related to fire safety. Since the garage is considered a fire hazard, fire safety requirements must be observed. These rules apply to the distance to other objects.
The distance from the fence to the building, based on the requirements, must be more than 1 meter. The distance to other buildings located on your own site and the territory of your neighbors is at least 6 meters. Thanks to a sufficient distance, it will be possible to quickly extinguish the fire in the event of a fire, and prevent the flame from spreading to other buildings.
You must comply with the requirements of SNiP for your own safety and to prevent problems with the law. In case of failure to comply with established fire safety standards, neighbors can file a claim in court to force the forced demolition of the building.
Comfortable dimensions
When designing a parking space, you should adhere to the golden mean when choosing its dimensions. Each square meter of the building has its own cost in terms of materials and usable area of the yard, which is allocated for the garage. The layout must be done in such a way that the compact arrangement of objects is ensured, but at the same time the comfort of people moving or performing any manipulations is maintained.
While adhering to the recommended ratios, it should be remembered that over time the number of residents may increase and space will be required for one more piece of equipment. The garage block should be made with a small reserve for the future or be designed for two vehicles at once.
Distance standards remain the same regardless of the number of parked vehicles. People also need to open doors, trunks, and observe safety when entering and leaving the premises. It is necessary to take into account people's priorities regarding the correctness of geometric shapes. A square or rectangular building with an aspect ratio of 1:2 will be perceived much more pleasantly.
Optimal garage parameters
The final dimensions of the building depend on many factors that are taken into account before construction. People often pay attention to the optimal dimensions of a 1-car garage in order to take them as a basis. These parameters do not imply minimum values.
Garage layout for 1 car with utility unit Source drevolog.ru
Example calculation for standard sizes of medium cars:
- Width . For medium-sized cars, it is within the limit of 1.7 m. 1 m is added to this value. This distance is left for comfortable entry, movement and safe opening of doors. It turns out 2.7 m. Often rounded up to 3 m.
- Length . Take the average value of 5 m and add 1.5 m. Leave 0.5 m in front of the car. For convenient opening of the trunk, leave 1 m behind the car. It turns out 6.5 m. If you plan to install a rack in front of the car, add another 0.5 m. As a result, you get a garage length of 7 m.
- Height . Based on several features. Take the height of the tallest family member and add 0.5 m. If the driver’s height is lower than the open trunk, then proceed from the second option. Add at least 0.2 m to the height of the open trunk (counted from the ground). The final height of the garage should be at least 0.2 m higher than the height of the car. This parameter is increased taking into account the possible purchase of a taller car.
In the example, internal distances were used. Additional space for personal needs and the thickness of the garage walls were not taken into account.
Foundation - the basis for the structure
- Installation on metal skids:
- leveling the site and removing organic matter;
- two pipes (ᴓ10-15 cm) are welded along the length of the garage, having previously made cuts on one side at an angle of 45◦;
- from 2 pieces of pipe a bend is formed, like a sled;
- the ends are welded;
- the runners are covered with bitumen protection.
- Installation on a strip foundation :
- a 20x40cm trench is dug around the perimeter;
- formwork is installed for its above-ground part (20x30cm);
- the place of filling is reinforced with a rod ᴓ6-7mm;
- concrete is prepared based on the M300 grade;
- the trench and formwork are poured;
- a rod (h = 30cm) is installed in the corners for an anchor connection to the metal of the garage;
- After a week, you can continue work on assembling the garage.
- preparing the site, filling it with sand;
- marking for formwork;
- construct formwork (30-40 cm above the ground);
- lined with polyethylene;
- The reinforcing rod is laid in 2 rows;
- the rods for the anchor connection are sealed at the corners;
- concrete is poured and leveled;
- subsequent work continues after the concrete has set.
Flooring and interior finishing - completion of work
How to make a floor in a metal garage with your own hands?
- If the garage is placed on a solid foundation, there are two options for the floor: concrete and wood . If the installation was on welded runners - only wood. In any case, the wood is impregnated with a protective compound against rotting and fire.
A concrete screed with a strip foundation is made as follows:
- the compacted area is covered with sand;
- lay a layer of waterproofing;
- on it - reinforcing mesh;
- poured with concrete;
- align the fill with the beacons;
- after a week they lay the board over the laid joists;
- exit from the gate is made of the same material as the floor.
Classic materials used:
- glass wool;
- mineral slabs;
- Styrofoam.
Preferable are those that are less flammable. New insulation materials with interesting technological characteristics include:
- penoizol - carbamide foam foamed during the polymerization process;
- astratek (the composition is similar to paint, and is applied in the same way - with a brush);
- polyurethane foam (PPU) is a super-insulator with a 60-year operational guarantee.
Insulation materials are produced in rolls and in the form of slabs. It is more convenient to lay the slabs, and additional hands will be needed to work with rolled material. You can insulate both outside and inside, but facade work will always be more expensive.
How to sheathe an iron garage - photo:
How to sheathe the inside of a metal garage?
- the insulation is placed directly on the wall, coated with special glue (in the case of a frame garage structure - in the spaces between the racks);
- fixed with dowels;
- joints are sealed with mortar;
- a waterproofing membrane is attached;
- the starting layer of plaster is laid on the mesh;
- finishing is carried out on the second layer.
Help: The ceiling and garage door are insulated using the same scheme as the walls. As finishing, you can use clapboard cladding or paint with silicate paints.
It is worth remembering that interior wall decoration using insulation will reduce the area of a metal garage. Therefore, when deciding on the dimensions for the dimensions of the vehicle, you need to correctly calculate the degree of freedom for the car.
Read about how to make a cellar, inspection hole, caisson and basement in the garage.
Gates
The standard gate width is 3 meters , but for ease of use their design feature is important:
- swing gates have 2 leaves that open outward, which requires sufficient space in front of the garage;
- swing gates with a wicket allow you to use the entrance without opening the gate wide, which is especially important in the cold season;
- lifting gates consist of a single piece and require effort to operate;
- sectional doors are installed in side and ceiling guides, the deformation of which can complicate the use of the entrance;
- sliding gates require free space (1/2 width) to move the door leaf;
- rolling gates (the most compact) are movable slats that are wound onto a drum installed on top; lifting can be carried out mechanically (manually) and automatically (electrically).
In conclusion: a metal garage ready-made, order it from specialized enterprises according to an individual project, and finally, make it yourself. Obviously, its strength, reliability and functionality depend on different conditions. It is important to take them all into account at the design stage.
Materials for the construction of the structure
Different materials are used in the construction of garages. Also, when calculating the parameters of future construction, the thickness of the walls is taken into account.
A garage made of wood is warm, but the material requires special treatment Source neftyanic.ru
Materials used:
- metal;
- concrete;
- brick;
- tree.
If wood is chosen for construction, the material is treated with fire-fighting agents. Take into account that the garage is a fire hazardous structure.
Add-ons
It's a rare car owner who refuses to repair his car with his own hands. It’s cheaper than in the service, and for the simplest manipulations, going to a service station is simply inconvenient and impractical. But when arranging the inspection hole, you will have to increase the depth of the garage itself and the foundation underneath it. Placing the lift requires making the building 100-150 cm wider, while its height will reach 3-4 m.
It is impossible to give the same numbers for the option with shelving, a workbench and cabinets; you will have to calculate them yourself by measuring all the structures using a tape measure. It is important not only to add their dimensions to the selected dimensions, but also to reserve passages for comfortable use of the space.
A pair of racks measuring 2x0.5 m seems relatively small, but when positioned on the side they will expand the building by 100 cm. A workbench or work table with auxiliary equipment will take up 6 square meters. m, and the same space must be left for an unobstructed approach to the work area.
Summing up these indicators, you can get the following figures for car storage in the private sector:
- length – 9-10 m;
- width – 450 cm;
- height – 350 cm.
Some car owners are not satisfied with even these parameters; they make additional warehouse extensions, rest rooms, and so on. There is nothing wrong with this (if you have the funds and sufficient territory, of course).
But you should not make the garage very long, like a hangar. It would be much better to place such extensions to the left or right of it, or to build a second floor.
Tips for building a garage
To increase the comfort of using the garage, follow some tips. At the calculation and planning stage, certain points may affect the size of the entire structure.
There should be good lighting inside the garage so that you can move in and out of the building without any problems and carry out car repair work. Therefore, the lighting system is taken into account at the planning stage. Electrical wiring may not directly affect the size of the garage. But, if necessary, amendments are made.
To reduce the likelihood of scratching car doors, racks are installed in front of the car. The width of the garage for 1 car will be minimal, but the length will increase. Another feature is taken into account here - sufficient shelf capacity.
Building standards
Before planning the construction of a garage, you should familiarize yourself with the developed construction rules and regulations (SNiP). This is necessary to ensure that there are no future claims from current legislation. Mandatory standards include rules for area development, as well as fire safety of structures.
So, if you plan to build a garage not on your own site, then you should obtain a building permit from the local administration. GOST fire safety standards regulate the optimal distance from the garage and the border of the site, from the garage and residential buildings. Construction standards are advisory in nature, but it would be a good idea to familiarize yourself with them in any case.
We will send the material by email
The construction of a garage is approached with the utmost seriousness, studying the features of calculations and construction of the building. In this article we will tell you how to correctly calculate the size of a garage for 1 car, taking into account all the important details. Let's talk about the materials from which buildings for cars are built. After reading the article, you will be able to decide on the plan for the future structure. When talking with a construction company, you will be able to correctly formulate your desires, optimize costs and get the desired project.
Proper arrangement of the garage is important for every car owner
Common opening sizes depending on the type of gate
If there is no direct passage from the house to the garage, then it is better to make a built-in gate in the gate so that, if necessary, you can enter the room from the yard.
There are several versions of gates available, which differ in the method of opening and control (automatically, manually).
Let's look at the device features of each of them.
Swing
A common type of garage door.
The design is simple: a welded metal frame with two doors is attached to the frame on hinges.
Swing gates are easy to make yourself.
The downside is that you need free space in front of the garage to open it.
Sheathing material:
- corrugated sheeting;
- sheet steel, galvanized;
- panel;
- tree.
The minimum dimensions of swing gates are 3*1.9 m (width, height), standard ones are 4*2 m.
They have gained popularity both in private households and in GSK (garage-building cooperatives). In the latter case, since the times of the USSR, the gate has been closed with a massive padlock.
Sliding (sliding)
They consist of one or two sashes, which are fixed by rollers to the lower guide profile. When opened, they move to the side along the wall, so the width of the garage walls must be appropriate to accommodate the canvas.
The convenience of the sliding design lies in the possibility of automating control. No free space in front of the entrance is required.
Popular both in private residential properties and in production workshops.
The minimum permissible width and height values are 3*1.9 m.
The maximum permissible is 40*20 m (used for industrial purposes).
Sectional
Automated gates consist of several horizontal sections. When opened, the canvas gradually rises to the ceiling, thereby increasing the free space inside and outside the garage.
A sectional door will fit even under a small doorway.
Before installation, it is important to consider:
- Availability of up to 15 cm of space under the ceiling for placing the canvas, so that when driving up to the roof of the car there is free space.
- There is 10 cm of free space on each side of the doorway. Required for fastening the guides.
Sectional doors are often installed in two-car garages.
Lift-and-swivel
The lifting type with a rotating mechanism differs from other designs in its massiveness when opening.
It is a durable solid sheet that rotates horizontally on hinges and rises upward.
In front of the garage you will need to prepare free space for unobstructed work.
When open, overhead gates reduce the height of the opening by 20–25 cm.
Used in garages with one car. They are distinguished by increased strength and burglary resistance.
Rolled
The canvas consists of many steel slats. They move along the side guides and are gradually rolled up under the ceiling. The roll should be placed above the doorway.
On each side, 13 cm is left under the guides.
Rolled structures are used even for small doorways measuring 75*75 cm.
The average height of the doors for the passage of a passenger car is from 2.2 to 2.5 m. The exact indicator must be selected according to the dimensions of the owner’s car.
The larger the canvas, the more powerful the engine and accessories required for smooth operation, which means the higher its price will be.
The maximum width and height of rolling gates is 11*8 m. For industrial facilities, gates of any size are made to order.
Large transport
Sometimes it becomes necessary to choose the optimal size for a minibus or small truck. The minimum dimensions in such cases are considered to be 5x8 m, and a height of less than 300 cm is unacceptable.
Regardless of the size of the vehicle, it is necessary to take into account finishing materials, lighting structures, insulation, hydro-, steam- and sound insulation. And although all these points deserve a separate discussion, the general conclusion is completely obvious: when preparing a project, you must already have a clear idea of the design and landscaping of the garage, what communications will be used in it.
In the case of arranging a garage space for a jeep (for example, Toyota LandCruiser J200), you need to add the usual values to the dimensions of the car for free use. For this car model, the recommended dimensions are:
- length – 5 m;
- width – 3 m;
- height – 3 m.
If you build a larger garage (200-300 cm wider and 100 cm higher), it will be much more comfortable to use. However, for the largest jeeps, the minimum practical length sometimes reaches 10 m.
When using Gazelles with extended platforms, the required lengths are the same, but the height increases to 350 cm. These requirements are especially important when it is planned to combine car storage with repairs and loading or unloading. In such cases, sometimes they even build a special extension designed for storing and processing cargo separately from automobile accessories. How large such an extension should be must be determined independently, according to your personal needs.
Standard garages used by cooperative members only allow parking a small car. Therefore, owners of more respectable vehicles will have to build or buy a “storage” themselves. And doing this, taking into account the recommendations for a variety of cases, will be much easier.
To see what a garage should be like, see the following video.
The neighboring plot is built up
If there are buildings on a neighboring site and work is being carried out to create a foundation, the 6-meter rule comes into force. The garage must be located more than 6 m from the nearest neighboring building.
These rules ensure safety in the event of man-made accidents and other types of damage and fires that occur.
In the event of a fire, the fire should not easily spread to other buildings
During simultaneous development and when a neighbor is building later, but wants to locate the house closer to your existing garage than 6 meters, an agreement is concluded between the neighbors. It is legally certified.
We make an increase
Every inch of space is important in a garage. The aisles between the shelves and the car should not be too narrow. When walking back and forth, you can accidentally scratch the car. Four by six meters is the ideal size for a garage.
Many novice motorists are interested in how to calculate the size of a garage. The width of most cars is 1.8 meters, so if you decide to purchase even the largest vehicle, you can’t go wrong with the size. The material consumption will increase insignificantly from the meter added to the standard, and additional convenience is guaranteed.
One meter on each side is enough to easily get out of the car without staining your clothes or peeling off the paint on the door.
The average length of a car is 4.5 m. So 6 meters is enough to have access to the hood and trunk. But it’s better to make the height a little more than two meters.
Projects with one gate
In garages with one door for two cars, we save directly on the gate - this is a definite plus, especially when choosing a model with automatic opening. The disadvantage of this solution is the need to drive out one car if the second one is blocked.
For added convenience, you can arrange a separate entrance to the garage through a regular door. But this applies to the private sector. In residential areas there is simply no point in it.
By the way, the situation with one goal can be overcome if you make it very wide. The implementation of such a modern project will cost approximately 11,000 rubles per sq.m. under the following conditions:
- Walls: aerated concrete, ceramic blocks
- Cover: monolith
- Roof: PVC membrane
- Foundation: strip prefabricated monolithic
And this is what already built garages with wide doors for two cars might look like.
By the way, if the garage is separate, it wouldn’t hurt to add windows. Natural light is never superfluous, in addition, windows will allow ventilation of the garage if necessary
How to choose?
You need to choose a ready-made container or design a homemade container based on the purposes for which it will be used. This determines what type of container and what volume is required.
- If the goal is to prepare fertilizers for the garden and process green waste, then the volume of the container is calculated based on the fact that for every 3 acres, one container with a volume of 200 liters is required. That is, for a plot of 6 acres you need a container of at least 400-500 liters.
- Not every composter is suitable for year-round use, and it is better to purchase ready-made models of thermal composters. If you plan to use it seasonally, you can limit yourself to a purchased or homemade box of the required volume.
- If you only need to dispose of kitchen waste, there is no point in buying a large tank; it is enough to buy an EM container for your home. It can be used indoors, but the main condition is that it must be completely sealed.
- If not only green waste, but also food and protein waste is placed in the composter, it must have a lid, and ideally be sealed so as not to spread an unpleasant odor and not pollute groundwater.
- If there are children or pets on the site, the model must be completely safe for them - have no sharp corners and close securely.
- The composter should be easy to use - have wide inlet and outlet hatches so that loading and unloading can be done without any problems using a shovel. The sash fastenings should not open during gusts of wind.
