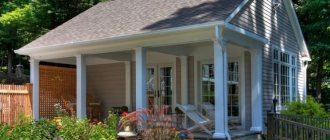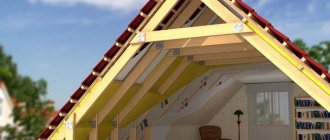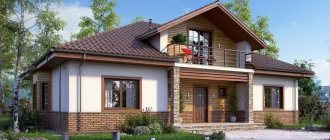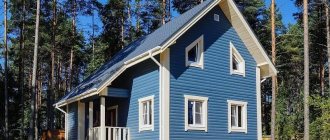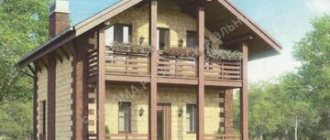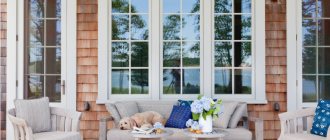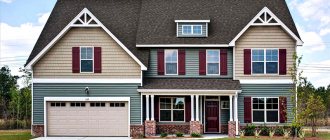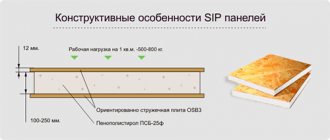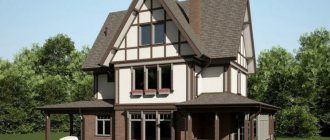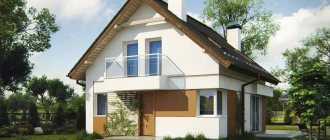Ours offers you a turnkey wooden house with an attic, made of rounded logs or planed, profiled timber. Such buildings are characterized by longevity, and their construction does not take much time. It should be noted that the construction of a wooden house with an attic is carried out by the company’s workers using a patented frame technology, which allows all work to be completed promptly without compromising the quality of the final product.
To view housing projects, view our catalog presented on the website. It contains some of the most interesting houses we have built, and also indicates approximate prices for construction (interior decoration is calculated separately). To order a specific building, you just need to select it and call the contact phone number of our company. In the meantime, let's find out what features wooden houses equipped with an attic have.
For a large family
The terrace is a covered area attached to the house.
In summer, you can spend pleasant evenings here, have breakfast and lunch in the fresh air, celebrate family celebrations and simply meet with relatives and friends. Projects of houses with an attic and a terrace are in constant demand among large friendly families and lovers of friendly gatherings. However, it is important to remember here that this element of the structure must be initially included in the project. The fact is that subsequent reworking of the documentation may require significant changes in calculations and, as a result, an increase in the cost of work. And you certainly shouldn’t complete the construction yourself to avoid serious problems. It is much easier to immediately choose a ready-made house project with an attic and a terrace.
What materials are used for houses with an attic?
Houses with an attic are usually lightweight buildings, but this does not mean that they are made only of wood or frames. The main difference between such houses is their low number of storeys, efficient use of all areas and simplicity of foundation construction.
Houses with attics are built from any materials:
- Frame and wooden boards
- Logs and beams
- Foam blocks and wood
- Brick and wood
The layout of a house made of foam blocks with an attic usually involves constructing the first floor from a rigid material and making a roof from wood, plywood and gypsum board.
The same combination of materials implies the construction of houses with a brick attic.
In this case, the premises in such houses are distributed as follows:
- First floor: main rooms: kitchen, living room, guest bedroom, utility room, bathrooms
- Attic: bedrooms for family members, playrooms
- Cellar. This room is usually equipped in the form of a small utility unit of 3-6 square meters. meters.
Small and inexpensive
Small dachas are usually designed using the most inexpensive construction technologies. In our country, this is frame technology and wooden houses. Houses made of porous building blocks (foam concrete, aerated concrete) are in approximately the same category. But they are still not so popular.
Small frame house for a summer residence
Projects of country houses using frame technology
Small country houses are usually built using frame technology. You can build frames yourself, or you can buy ready-made ones - prefabricated ones. These are two technologies that, with minimal investment of money and time, allow you to have good holiday housing.
One-story country house 5*5 meters: project with layout
To optimize the budget for building a country house, look for projects whose foundation on the plan is a rectangle or square. The presence of any protrusions leads to an increase in the price per square meter. Not only do the costs of the foundation increase, the area of the walls increases, and, therefore, the costs for them. The roof is also more expensive - the rafter system is more complex, there are more complex components.
Layout of a 6*4 country house with kitchen, toilet, summer veranda
One more point for those who plan to visit the dacha in winter. To prevent warm air from escaping from the house when walking back and forth, it is advisable to make the entrance with a vestibule. If the area does not allow it to be built-in, make an extension. This will greatly reduce fuel consumption and the time it takes to warm up the house.
Construction sequence
It is preferable to build a country house with an attic and a veranda immediately with a veranda extension and attic design. All standard projects offer this. In this case, the same building materials will be used, and it will be easier to maintain a single design style for the entire home. And when postponed until later, circumstances may change, and it turns out, as often happens, that this matter has been postponed forever.
3D design and layout of a house with an attic and veranda
Many standard dacha designs already take into account the increase in usable area with an attic. Construction begins on an elevated site to prevent flooding of the constructed structure by rain or floods. Building plots are, as a rule, limited, so it is allowed to build a house no closer than 5 m from the street and 3 m from the border of the neighbors’ territory.
Small dachas are undeniably popular: with an area of 6x6 or a little more - 6x8 m. The process of their construction includes several general stages:
- project development;
Layout of a 6 by 6 cottage with an attic and a terrace - laying the foundation;
- erection of walls;
- installation of the gable roof truss system over the attic and laying the roof;
- erecting a separate roof over the veranda;
- flooring
Projects from specialized companies cost a lot of money, but summer residents can draw them up on their own. First of all, the future developer must decide whether his house will have an attic and veranda or without them. The selection of building material is important, the type of which is determined by the following circumstance: the building will be used only in the warm season, or all year round.
Layout of the first floor of a house with an attic
The layout of a one-story house with an attic involves placing the main functional rooms on the main floor:
- Kitchens
- Living room
- Hallway
- Boiler room or boiler room
- Utility room
- Bathrooms
- One bedroom, which can be combined with a living room
Additionally, there may be other rooms located here, which usually have a separate roof and are extensions to the house:
- Garage
- Veranda
- Summer terrace
- utility shed
These premises do not require the creation of a foundation, insulated walls, or a complex roof. Therefore, they are designed separately from the house; they can be completed later.
Important! When planning the first floor and the entire house, it is worth considering that all main communications are installed on the first floor. It can be:
- Bathroom with bath
- Toilet
- Shower
On the attic floor it is only possible to install a separate corner with a sink, and this is undesirable due to the complexity and size of communications.
Dimensions of residential buildings
The smallest residential country buildings are 4 by 4 m in size; there is no point in making houses with a smaller area. The layout of this option is very simple - one room.
Such houses can differ from each other only in the number of windows and location in relation to the cardinal directions. It is advisable to place doors in the middle or at the end of the building. Area about 16 square meters.
A building measuring 6 x 3 m will be slightly larger, approximately 18 square meters. You can already include a place for cooking in the layout.
The above options are unlikely to be optimal. Timber or log houses measuring 6 x 3 m are much more in demand among summer residents. This is explained simply - the length of the timber (log) is six meters.
In addition, you can already design a small kitchen in the house. In a country house measuring 6 x 4 m, you can build a small vestibule (or bathroom).
If we talk about residential buildings 6 x 4 m, then it is quite possible to place another room or living room.
Romance under the roof
Attic buildings can have different areas. Generally speaking, an attic floor is an inhabited and comfortable attic. If its arrangement is done correctly, the room will be as comfortable as a full floor. But it will be cheaper, since the walls will have a smaller height, and the roof itself will take their place. However, designs of houses with an attic and a terrace must provide for a high degree of insulation, since there will be no warm attic above the attic space.
In addition, such a home also looks impressive. And not only from the outside, but also from the inside. Sloping ceilings, which children will love, and exposed beams give it a special charm and coziness. If you are not satisfied with the ready-made designs of houses with an attic and a terrace, perhaps it is better for you to simply order the design of a private house according to an individual sketch that will meet all your requirements and requests with subsequent construction.
Why should you order at
Our company has been successfully developing since 1994 and with our help, hundreds of families from the capital and the Moscow region have become owners of their own wooden houses with an attic.
All stages of construction are carried out by professional workers from Nizhny Novgorod and Vladimir, who in their work successfully combine folk traditions and innovative technologies for constructing wooden houses. We carry out all construction orders ourselves, without outsourcing them, therefore, we take full responsibility at all stages of the work (from the start of construction to delivery of the finished house). The price of the project is fixed in an official contract and does not change even if the cost of building materials increases; the work itself is paid only upon the transfer and acceptance of the object.
And for residents of Moscow and the Moscow region, we organized an exhibition site where our house designs, completed in full size, are presented. The observation deck is located next to our office (Vodny Stadion metro station).
Types of timber
The layout of houses is carried out on the basis of taking into account the building material, which uses various types of timber:
- A carriage, commonly called half-beam. This is selected round timber of pine, larch or cedar, hewn on both sides. As a result, houses made of timber with an attic seem to be built from logs;
- Three-edged beam. Three sides of a tree trunk are hewn, and the fourth has a convex shape. The walls are laid out so that the convexity is on the outside and emphasizes the impression of a log building;
- Four-edged timber. It has a square or rectangular cross-section. This is why the walls of a log house are smooth inside and out, very convenient for further finishing. A one-story house or a two-story house with an attic made of this material looks luxurious;
- Profiled timber. This is round timber that has been processed to create a specific profile.
Layout and design of a 6 by 8 cottage with an attic and veranda made of profiled timberIts two sides take on a tongue-and-groove shape and ensure a tight fit of the bars to one another. Therefore, the construction of houses made of profiled timber with an attic does not take much time;
- Glued laminated timber. This is an expensive building material, consisting of individual boards glued together in a factory. A garden house made from it will be very expensive. Buildings made from this material are durable and do not sag over time.
With attic
The idea of increasing living space by adding an attic floor comes up often. It is believed that construction costs do not increase much, since most of the superstructure is a modified roof. In reality, if the attic is used all year round, the difference in the price tag for a two-story house and a one-story house with an attic will be small. After all, we must take into account that the area of the attic floor premises is much smaller, and the costs will be high, since good heat, sound, and vapor insulation is required.
For some, a dream home looks like this
Attics under a gable roof
A country house with a summer attic will be really cheap. But it must be taken into account that on sunny days it will be too hot there without insulation, so thermal insulation is still necessary, but not as “serious” as for winter use.
Country house 6*6 with veranda and attic
A country house with a summer attic will be really cheap. But it must be taken into account that on sunny days it will be too hot there without insulation, so thermal insulation is still necessary, but not as “serious” as for winter use.
Small country house 5*4 for two living rooms with an attic
The country house projects presented above are intended for seasonal visits. They provide only living rooms. In the room on the first floor you can organize a kitchenette.
Below is the layout of a small garden or country house measuring 5 by 5 meters with a dedicated kitchen. Please note that the porch is attached and is not on the plan.
5*5 cottage plan with attic and kitchen
All these houses are designed as frame houses. With minor modifications, these designs can be used for houses made of any other material. You just need to take into account the thickness of the walls and choose the right foundation.
Cottage with a covered veranda and attic 6*10 meters: floor plan
If desired, the covered veranda can be made open. Although, usually the opposite happens. Having built an open one, it is glazed or pushed out to half the wall, and single frames are installed. If you want fresh air, you can always open the windows, and the area can be allocated for a summer dining room or kitchen.
How to increase the area of the attic floor
All projects of country houses with an attic floor are made under a gable roof. This is good in the sense that the snow will not linger on such steep slopes. The second advantage is the simple rafter system. The downside is the small area of the “full” room upstairs. Too much wasted space around the edges. You can make cabinets there, but this area is unsuitable for living.
If the attic roof is gable, a lot of space is lost
If it is important for you to increase your living space, you can make the roof sloping. It is more complex and more expensive, but the area of the premises on the attic floor is much larger.
House project for a 7*7 dacha with an attic under a sloping roof and a bay window
Another way to increase the area is to raise the walls above the level of the first floor. They say to build “one and a half floors.” This option is good for dachas that are visited during the cold season. The roof can be made as you like, but a large area of the rooms still turns out to be broken.
Example of “one and a half floor”
When choosing a project for a country house with an attic for periodic visits, it is better to make the attic cold and make the ceiling insulated. On the stairs that lead to the second floor, it is necessary to provide a door/cover that will fence off the upper tier. Otherwise, heating will take a lot of fuel and time. In winter, there are usually fewer people, and visits are short. Warming up both floors is too time-consuming and expensive, so this isn't a bad solution.
Features of a house with an attic
A house with a loft is often seen as a cheaper substitute for two-story houses. However, houses with an attic have their own significant differences from two-story cottages. These differences conceal both the advantages and disadvantages of such architecture, which are demonstrated by photos of the layout of a house with an attic.
Advantages of houses with an attic:
- Economical construction
- Ease of laying a foundation: strip or on piles
- Possibility to use any building materials: brick, foam blocks, timber, logs, frame construction
- Possibility to erect a building on any soil
- The ability to first make a country house and then convert it into a permanent structure
- Increasing living space with a conventional attic
- Better heat retention in the house and energy savings when heating the house
- Externally, a house with an attic looks more aesthetically pleasing and romantic
Important! The arrangement of the attic should be used even in two- or three-story cottages, as it significantly saves the resources of the house itself: heat, electricity and simplifies the processes of repairing the roof and attic.
Disadvantages of a house with an attic:
- Inconvenient second floor, which is essentially an attic
- Limited placement of bathrooms and other functional rooms on the second floor
- The need to use special windows, curtains and other complex equipment for arranging the roof and slopes
- The complexity of arranging the stairs
- Limited or no common areas in the attic
However, most of the disadvantages of the attic are insignificant if the second floor was not originally planned for the house. Also, these disadvantages are easily hidden when implementing successful planning projects for houses with an attic.
Do you need a veranda?
The extension to the house with the maximum number of windows is called a veranda. More often, a veranda is attached to the south side of the house so that in cold weather it is better warmed by the sun. And in the summer heat, windows equipped with rising curtains or blinds can protect you from the heat.
The projects offer sizes for house extensions depending on its purpose. If it is necessary for a functional addition to the kitchen, and will be a resting place for only your small family, then you can get by with a medium-sized veranda. But if a large company will rest here, and the house itself measures 6x8 m or even smaller - 6x6, then the veranda area can be increased by placing it in the shape of the letter L along the two walls of the country house.
You can put various garden furniture on the veranda, except beds, but there must be a dining table.
Project and layout of a 6x8 house with a veranda and attic
Wicker chairs look very good, and the number of chairs and sofas depends on the size of the room. The veranda extension should not destroy the style in which all country rooms are decorated.
The veranda, as the projects suggest, can be built along with the construction of the house, or it can be added later. Since its weight is less than that of the main building, the column-and-strip foundation for it should be separate and along the entire perimeter of the extension. In this case, the different shrinkage of these two adjacent objects will not cause distortions, cracks or destruction, for which purpose a gap of 1 cm is left between them and covered with boards.
They usually use the country veranda when it is warm. No one lives here in winter, so insulation is not used when covering the walls, a significant part of which is glazed. Sometimes it is attached at the entrance to the house and used as a hallway for transition from the street to the interior rooms.
Project of a small house 5 by 7 meters with a veranda
Reasons determining the need for a veranda:
- Expanding the functionality of houses and, first of all, the kitchen and dining room. Cooking food on the veranda in the summer relieves living rooms of excess heat, smoke, odors and steam.
- Arranging places for adults to relax and children to play under a roof that protects from rain or scorching sun.
- Organizing outdoor feasts with inviting guests.
Houses made of timber
Wooden houses made of timber also have all the listed advantages of wood materials. They are built in a variety of sizes. The future owner of a home has a huge choice:
- The largest dwellings are square, two-story buildings made of 9x9 timber with an attic, or rectangular houses made of 8x10 timber;
- Slightly smaller housing 7x9 with an attic or a square house made of 8x8 timber with an attic;
- A medium-sized dwelling is 7x7 with an attic, or one square meter less - a house made of 6x8 timber with an attic;
- Small one-story houses built from timber with an attic.
Almost any capable home craftsman can develop a simple house project from 6x6 timber. He can also bring his development to life, although additional labor will definitely be needed. It is quite possible to do without heavy equipment. In general, building such a home with his own hands will cost him less than hiring a specialized construction team.
Where to start
Regardless of the size, a house made of timber with an attic begins to be built by pouring the foundation. It must be strong and reliable, so before pouring it, they study the soil on which the structure will be built. For loose, silty, deeply frozen soil, screw piles are used. In central Russia, strip foundations are built more often than others.
If you are planning a dwelling made of timber with a veranda and an attic, then its foundation must be rigidly connected to the base of the extension to create a single house-veranda structure. But this is optional if the walls of the objects are not connected by a rigid snap. In this case, unequal shrinkage will not harm both buildings. Building a dwelling from timber is less labor-intensive than from round logs. The quadrangular profile allows you to quickly and as tightly as possible connect the links of the log house with each other. And country houses with an attic are built with walls that do not require large expenses for additional finishing.
Layout of the first floor with veranda and attic
In profiled building materials, sometimes the front side is made convex, which makes the entire building seem to be made of round logs. The standard length of a wooden beam is six meters. Then, in order to build residential buildings from 7x7 m timber, you will have to order building materials of the appropriate length from a woodworking enterprise for the walls. They produce beams up to 10 m long and more.
But a residential building made of 8x10 timber with an attic can be built using standard material and extended during installation. In this case, the horizontal links should be laid so that the joints do not coincide, but are offset relative to each other.
And in order for the walls to be more durable, the crowns must be fastened with fastening elements, which are most often used as wooden dowels. To familiarize yourself with the layout, you can view diagrams of various residential buildings on the Internet. Developers often choose a home made of 7x8 timber with an attic and a veranda.
Ready-made house project 7x8 with attic and veranda
It looks great on a small plot of land and has optimal dimensions that fit two bedrooms, a living room, a kitchen, a veranda in the house and a hall. The same premises can be found in a simple residential building made of 6x9 timber with an attic. Its choice is often dictated by the features of the relief or the scale of the land plot allocated for development. The internal layout of the house will differ slightly in the size of the kitchen, living room, and bedrooms in width and length.
Log house 108 6x9m
6x9 log houses these days are in greatest demand and popularity in the suburban construction segment. The main advantages of such structures include high aesthetic qualities, simplicity and speed of construction, and excellent performance characteristics. Projects of such log houses provide a wide range of layout options. Any project you choose can be improved according to your requirements and preferences. If desired, you can add roof windows, a terrace, veranda or balcony to the project. Only you can give your home individual features.
Equipment
Floor strapping and joists
Array. When building a house from solid wood, the lower frame of the house is made of material corresponding to the wall material. Frame. With frame technology, the lower trim is made with edged timber with a section of 100x150mm.
Walls and partitions
Array. When building a house from solid wood:
- The external walls of the first floor are made from the material chosen by the customer for construction (solid timber, laminated veneer lumber, rounded logs).
- The internal partitions of the first floor are frame, sheathed with class “B” clapboard on both sides.
- Frame partitions are installed with a settlement gap to allow shrinkage of the walls of the house.
- Insulation of internal partitions is not performed.
- The internal height of the ground floor premises is from 2.35 to 2.4 m.
Frame. With frame house assembly technology:
- The frame of the external walls is made of edged boards 50x150 (thickness) mm.
- The frame of the internal partitions is made of edged boards 50x100 (thickness) mm.
- External walls and internal partitions are sheathed with class “B” clapboard on both sides.
- External walls are insulated with glass staple fiber 150 mm thick.
- On the outside of the walls, the insulation is laid with a wind- and moisture-proof vapor-permeable membrane, on the inside - with a vapor barrier membrane.
- Insulation of internal partitions is not performed.
- The internal height of the ground floor premises is from 2.35 to 2.4 m.
Floors and joists
- Regardless of the construction technology, the floors of the first floor are double.
- The subfloor is assembled from edged boards 19-20 mm thick and rests on the cranial bars of the floor beams.
- The finishing floor is assembled from a fine planed tongue and groove board with a thickness of 30-40mm.
- Floor joists are made with a section of 50x150 mm, floor beams are installed in increments of 0.5 m.
- The floors of the first floor are insulated with 50mm thick glass staple fiber, the insulation is laid on both sides: on the bottom with a wind- and moisture-proof vapor-permeable membrane, on top with a vapor barrier membrane.
Interfloor ceilings
- Interfloor floor beams are made of boards with a section of 50x150mm.
- The beams are installed in increments of 0.5 m and rest on the external walls of the house and the support beam-purlin.
- The ceiling of the interior premises of the first floor is lined with class “B” lining below the interfloor floor beams.
- Insulation is laid between the beams - glass-staple fiber 50 mm thick, the insulation is laid on both sides with a vapor barrier membrane.
Ladder
- A staircase is installed inside the house, the main elements of which (steps, stringers, strings) are made from wooden furniture panels.
- The useful width of the stairs is 830 mm.
- The staircase is assembled using self-tapping screws using metal corners for attaching winder steps and other structural elements.
Attic
- The attic in its basic configuration is one common room without partitions.
- Outside and inside, including the ceiling, it is lined with class “B” clapboard. No insulation is provided.
- The attic floor is assembled from 30-40 mm planed tongue-and-groove floor boards. Ceiling height 2.4 m.
Doors and windows
- Entrance and interior paneled doors are installed in the house.
- Panel doors are not equipped with handles for opening and locks.
- The windows are installed with wooden double glazing, size 1.2x1.2.
Roof
- Changing the roof shape from gable to broken is free of charge.
- The roofing is galvanized steel in the form of corrugated sheets.
Construction work included in the price
Approximate prices for country houses
When choosing the option with a frame or frame-panel house, the approximate price will be from 11 thousand rubles per square meter. Construction of a wooden house box will cost about 13,000 rubles. for one m2. For a building made of foam concrete blocks you will have to pay from 15 thousand rubles. for 1 m2. Brick house – 18,000/m2. Thus, knowing the total area of the designed house, it will not be difficult to calculate the final cost of construction. But these are only the costs of building walls. To this amount it will be necessary to add funds for laying the foundation, insulation, costs of laying the roof, and interior decoration of the premises.
In Moscow and the Moscow region there are a huge number of offers for the sale of ready-made turnkey country houses. Example: a house with dimensions width/depth/height - 6000/6000/3020 made of laminated veneer lumber is sold at a price of 367,000 rubles.
The final cost of the house depends on your preferences regarding the choice of additional options and can double or even triple.
Advantages of buildings
The original appearance is one of the main advantages of our houses. You can arrange the attic as you wish: organize a library, make it an office or a workshop. There are no restrictions - everything will depend on your requirements and flight of fancy.
Note that the construction of an attic will not “hit” the wallet, unlike the construction of a small two-story dwelling. In addition, you save on home heating costs, because the design features of the attic allow you to dissipate heat throughout the room without leaking it through the roof.
Advantages
For a long time in Rus', wooden houses were erected from coniferous trees, which were selected as evenly as possible, processed with an ax, and then the links of the frame were laid out from them. Today, rounded logs or profiled timber are used for the construction of dwellings. This is an almost ideal building material, which has one drawback: a fire hazard. Advantages of wood material:
- Health-improving effect. Wood is able to absorb excess moisture in a home, and when there is a lack of it, release it, creating a comfortable microclimate necessary for living. The walls do not attract or accumulate dust, which is very important for allergy sufferers.
Ready-made project for a country house with an attic and veranda
It does not matter whether these are houses made of profiled timber or frame houses made of wood material.
- Ecology. No building material is so environmentally friendly, and wood processing does not lead to the accumulation of waste. Bark and shavings, after appropriate processing, also become materials for construction and finishing.
- Strength. A wooden house is very resistant to temperature changes and ground fluctuations. No cracks appear on its walls. With proper care and the use of products to protect wood from rotting, fungi and pests, it can last for many decades.
- Psychological effect.
It is pleasant to touch wood, to feel its warm surface with the pattern of natural wood. A country wooden house with an attic is a wonderful place to relax in the open air, rich in natural pine aroma, diluted with the smell of green leaves and flowering plants. Sectional project of a 6 by 6 timber house with an attic
Attic layout
Simple layouts of houses with an attic usually involve the placement of recreational premises on the second floor:
- Bedrooms
- Children's
- Libraries
- Billiard room
- Fitness and yoga facilities
- Creative workshops for simple activities
At the same time, the arrangement of the attic has its own characteristics:
- Additional roof insulation
- Laying communications under the roof
- Laying additional electrical wiring, heating circuits and, if possible, plumbing
- Installation of special windows with double-glazed windows for inclined use
- Installation of special curtains for inclined use: Roman blinds, roller blinds and others
- Selecting special furniture with a sloping top tier
Typically, it is possible to arrange from one to four separate rooms on the attic floor. When choosing rooms, you should first of all take into account the needs of their residents:
- In hot water
- Frequent visits to the toilet
- Soul
- Having to get up early or go to bed late
Advice. Family members leading an active lifestyle should choose a bedroom on the first floor, as their movements will disturb other people.
In such houses, a limited number of bathrooms are usually designed: one or two. Therefore, those people who get up early on the first floor will significantly relieve the queue and load on the bathrooms in the morning when carrying out daily hygiene procedures.
If the house has the required number of floors to accommodate all the bedrooms and offices, then the attic should be allocated for additional recreation space. This is a good place for a billiard room, yoga or fitness room. It will be very pleasant to relax and engage in romantic sports at some elevation compared to the main area and other houses.
Some projects of houses with an attic also involve the arrangement of balconies or terraces, which significantly increases the area of the house and makes it more romantic and picturesque.
Which house project to choose?
Before starting construction work, you need to decide on the size of the house. The most relevant size can be considered if the building contains:
- Living room (or several rooms).
- Kitchen.
- Terrace (open or closed veranda).
Conventionally, all house projects can be divided into three types:
- One-story buildings that have no heating and no electricity, but can protect against adverse natural factors. Such structures, as a rule, do not have a strong foundation, and inexpensive material was used in its construction.
- Universal buildings with a small area, suitable for year-round living. The most common among owners of their own plots. In such projects, it is possible to provide for the placement of a kitchen, toilet and additional living room. These are mainly permanent buildings with a reliable foundation and heating.
- Two-story houses that are equivalent to full-fledged country cottages. It is advisable to plan the placement of a kitchen and living room on the first floor, and one or two bedrooms on the second floor. To make your house more spacious, you should think about adding an attic.
Country house with a bathhouse under one roof
Projects for houses with a bathhouse are mainly made in two versions. Each of which must meet the main requirement - the combination of two buildings with different functions.
In the first option, the steam room and washing department are located on the first floor, and the rest room is located on the second.
When using the second method, a bathhouse is attached to a residential building. It can be placed directly next to the house or connected to it with a small vestibule.
What these methods have in common is the presence of one roof.
It is important to understand that when building such a structure it is necessary to use additional heat and waterproofing materials.
The undoubted advantage of such buildings is the possibility of creating a unified communication system. This will allow you to use the sauna all year round without the need to carry water and firewood.
Projects of log houses with an attic in Perm
I hereby freely, by my own will and in my own interest, give my consent to IP Tsurikov Alexander Evgenievich, located at 627750, Tyumen region, Ishimsky district, Plodopitomnik village, st. Svetlaya, 2, 1 (hereinafter referred to as the Operator) for automated and non-automated processing of their personal data in accordance with the following list:
- name, telephone number, email address and other individual means of communication specified when filling out all forms on the website https://s-dom59.ru (hereinafter referred to as the Site), namely:
- Other feedback services;
- source of access to the site and information from the search or advertising request;
- data about the user device (including resolution, version and other attributes characterizing the user device);
- user clicks, page views, field completions, impressions and views of banners and videos;
- data characterizing audience segments;
- session parameters;
- information about the time of visit;
- user ID stored in cookie
- for the purpose of providing information, providing relevant advertising information and optimizing advertising.
I also give my consent to the Operator providing my personal data to third parties, including the Tenant of the site https://s-dom59.ru, as well as to the cross-border transfer of personal data to achieve the stated purposes of processing personal data.
In order to ensure the implementation of legal requirements in the field of personal data processing, the Operator can:
- carry out the processing of personal data by collecting, storing, systematizing, accumulating, changing, clarifying, using, distributing, depersonalizing, blocking, destroying personal data;
- use an automated method of processing personal data via the Internet;
This consent comes into force from the moment of confirmation and is valid for 5 years, unless otherwise provided by the current legislation of the Russian Federation.
Withdrawal of consent to the processing of personal data is carried out by sending a written application to the legal address of the Operator.
I confirm that I am aware of the right to withdraw my consent by drawing up an appropriate written document that can be sent by me to the Operator. In the event of my withdrawal of consent to the processing of personal data, the Operator has the right to continue processing personal data without my consent if there are grounds specified in paragraphs 2-11 of part 1 of article 6, part 2 of article 10 and part 2 of article 11 of the Federal Law of July 27, 2006. No. 152-FZ “On Personal Data”.
Projects of two-story country houses
Building a two-story house is not such an expensive undertaking. You still need one foundation, albeit a more powerful one, but its cost does not increase twice, but by 60%. The dimensions and insulation of the roof do not depend on the number of storeys at all, so there is no need to increase investments. The costs of the walls are added - their area is twice as large, but in general the cost per square meter of area is cheaper than when building a similar one-story dwelling. That’s why many people are looking for designs for two-story dachas.
Project of a small two-story house for a summer residence with an attached garage: living area 100 sq. m. m, total 127 sq. m, garage for one car
The above project is designed for aerated concrete or ceramic building blocks. Suitable for long areas. The attached garage is very convenient to use - from the garage you can get into the house. Another plus: this option saves space on the plot, and there is always little of it at the dacha, no matter how big the plot you have.
In this layout option, there is a spacious terrace on the back side of the house. It is not included in the total area of the house. An interesting design makes the house different from others: a large window on one and a half floors, a cubic-shaped garage and a canopy in front of the house do not affect the price tag too much, but make the house unique.
Project of a two-story country house with a garage attached to the side
Another project for a two-story dacha with a garage attached to the side is presented above. This option is more suitable for square or wide areas. The building area in plan is 10*10 meters, living area is 108 square meters. The tall windows on the second floor give this house an unusual appearance. The selection of finishing materials and the combination of light beige and brown colors also contribute. Overall an interesting project.
Project of a summer house with a balcony around the perimeter of the second floor
A non-standard-looking two-story house with a balcony that encircles the entire building. At the rear there is a large open terrace. The roof is hipped, which complicates the design, but gives the building a special flavor.
