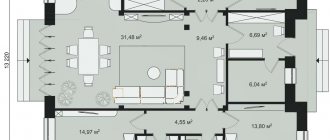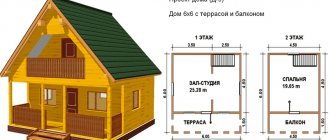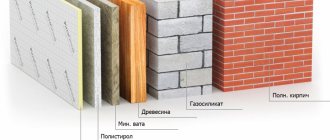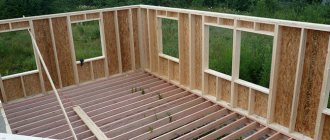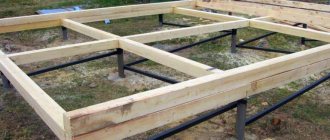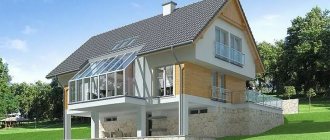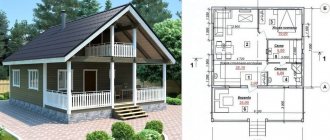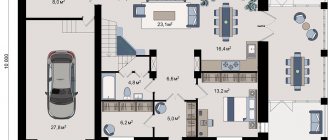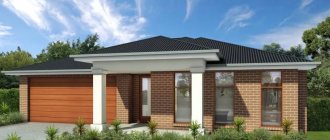A one-story frame house with an adjacent terrace is today very popular not only in foreign countries, but also in Russia. The main reasons for this demand are: the speed of construction and the affordable cost of projects. And a terrace attached to the house, protected from precipitation and sunlight, allows the owners of a country house to comfortably spend time in the fresh air.
Advantages and disadvantages of frame houses with a terrace
In private housing construction, there are many residential building projects, incl. frame buildings with a terrace. They all have their own design features, advantages and disadvantages.
Advantages
Advantages of country houses with a frame terrace:
- Speed of construction without the use of special construction equipment and heavy lifting equipment;
- Quite attractive appearance;
- The lightness of the structure does not require the construction of a powerful foundation;
- A frame building costs almost 2 times less than a brick or reinforced concrete one;
- The ability to independently build a house without the involvement of an experienced construction team;
- After the construction and rough cladding of the frame and arrangement of the roof, you can immediately begin interior and façade finishing, because such buildings practically do not shrink;
- Installation work can be carried out at any time of the year;
- Frame buildings can be installed on any type of soil;
- Almost all structural elements are made of natural wood, so this housing is environmentally friendly.
What a one-story frame country house with an open terrace looks like, as well as the most popular projects, see in the photo:
Flaws
Any construction technology has its drawbacks, and frame technology is no exception.
The main disadvantages of frame residential buildings:
- The building turns out to be quite airtight - a “thermos” effect is created, therefore it requires the installation of a high-quality ventilation system, otherwise due to the high humidity indoors, mold and mildew will form on the surfaces;
- As a rule, frame buildings are almost entirely made of wood, which has a high degree of fire hazard. Therefore, all lumber requires careful treatment with special anti-ignition compounds;
- Such designs require additional sound insulation;
- Wood is also attractive to rodents and various insects, so building materials require additional treatment with protective agents.
As you can see, all of the listed disadvantages can be eliminated with your own hands, but frame buildings have many more advantages. Accordingly, there is only one conclusion - living in such a house is quite comfortable, cozy and safe.
Features of gas silicate
A one-story house made of gas silicate blocks can last for several decades, so the construction of such housing is economically profitable. Gas silicate blocks are cheaper than other types of building materials, while having excellent thermal insulation properties. The low level of thermal conductivity allows you to significantly save on heating and additional means for insulation. Energy savings are one of the key indicators when choosing materials for construction. Projects of one-story block houses provide for a high level of frost resistance and thermal insulation.
One-story houses made of turnkey blocks are a comfortable home in which it is easy to breathe. Gas silicate blocks can be easily combined in different combinations. Houses made of this material are similar in their properties to buildings made of wood. Gas silicate is often compared with foam concrete, since both of these materials have high strength.
Layout of houses with a terrace of about 100 m2
The most popular layouts of small frame residential buildings:
- A large kitchen-dining room for the whole family, with enough space for entertaining guests. Next to the kitchen are the sleeping quarters and the hallway. The bathroom is located opposite the front door;
- Large entrance hall. On its left side is the entrance to the bathroom and two sleeping rooms, straight ahead is the entrance to the hall, on the right is the entrance to the boiler room and kitchen.
The most popular layout option for a one-story frame house of a small area is with an additional attached terrace. In the summer, you can not only spend your leisure time comfortably here, but also temporarily set up a sleeping area.
Options for using the terrace
In such projects, the terrace is an extension that can be located under the roof of the building itself or protrude beyond its limits. In the first case, it is easier and cheaper to glaze it if you do not need a full-fledged veranda, but need additional usable space in the house. But you will need to think about the chimney in advance if you plan to set up a barbecue area there in the future.
Most often, terraces are used as:
- dining areas and spaces for relaxation in the warm season;
- summer kitchens and areas for storing sports and garden equipment;
- year-round bedrooms subject to glazing and insulation.
If you insulate your terrace, this can also have a positive effect on heating costs in winter. Another obstacle will appear between the interior of the house and the street, which can help raise the temperature inside by 2-3 °C.
More information about the technical indicators of our projects and construction costs can be found by phone. Managers will help you choose the optimal solution for a specific case and answer any questions you may have. You can also contact us by email.
Main stages of construction of frame buildings
After choosing a standard or creating an individual construction project, purchasing all the necessary building materials, fasteners, and preparing tools, you can begin to independently construct a frame residential building. But, it is first recommended to study the technology of frame house construction and the sequence of installation work.
Arrangement of the foundation
The project of a one-story residential frame house with an additional equipped terrace differs from a similar brick or concrete building in its insignificant weight. This allows you to build frame buildings on light foundations and significantly save on consumables.
Most often, the following types of foundation foundations are used for the construction of frame buildings and residential buildings from SIP panels:
- Shallow concrete strip foundation - goes 30-80 cm into the ground, depending on the expected weight of the structure;
- Slab base - reinforced concrete slabs with a thickness of 30 cm or more are used;
- The foundation of a columnar structure - a frame building is installed on pre-erected concrete or brick columns connected to each other by a concrete tape;
- Pile-screw foundation - piles are driven or drilled into the ground at a construction site to a depth of 2 to 12 meters.
Foundation piping, floor base
According to the frame technology of private house construction, on all foundations, before the construction of the building frame, an additional frame of wooden beams is installed so that the floor foundation of the house is above the soil level.
Before laying the strapping beam, the foundation is waterproofed. And the lumber is additionally treated with protective antiseptic compounds.
At this construction stage, insulation of the floor base of the building is mandatory. Mineral wool boards, extruded polystyrene foam, and polystyrene foam can be used as thermal insulation material.
The final step at this construction stage is the installation of the subfloor.
Construction of the building frame
The sequence of installation work completely depends on the chosen frame house construction technology, of which there are two:
- Assembly of the frame from individual structural elements directly on the construction site;
- Preliminary assembly of the walls of a frame building on a flat horizontal surface, followed by their installation in place.
The second method is much simpler and faster. It is this assembly technique that is used for residential buildings made of SIP panels, which are pre-fabricated in the factory.
Installation of attic floor
After completing the assembly of the building’s frame, its top frame is completed in the same way as the foundation frame. As a consumable building material, you can use a wooden beam with a cross-section determined by a standard design or double construction boards.
The beams of the attic floor (first floor ceiling) are attached to the top frame. The section of the beam is selected depending on the layout of the building.
The installation step of the floor beams is 60 cm. The rough floor covering is laid on top of the beams. Next, either the second floor or the roof structure is erected.
Roof arrangement
Different types of roofs are installed on frame houses:
- Single-pitch;
- Gable;
- Tents;
- Hip;
- Broken.
The choice of roofing structure depends on the style of the project and the configuration of the building. But most often, private developers, when constructing frame residential buildings on their own, give preference to standard gable roofs. They are distinguished by their simplicity of design, they are easier and faster to erect, incl. they are much cheaper.
After erecting the frame and arranging the roof, you can begin interior decoration and façade cladding.
Examples
One-story residential buildings built from high-quality foam blocks, provided that an attractive finish is selected, can turn out to be very impressive and stylish. Well-planned and tiled private and country houses attract a lot of attention because they look expensive and presentable. Let's look at several aesthetic examples of block one-story dwellings.
A one-story foam block house of medium size will look very aesthetically pleasing and neat if you use smooth plaster of a pleasant yellow shade for its exterior decoration. Against the background of such material, dark chocolate-colored metal tiles will look harmonious. Decorative trees carefully planted around the perimeter can give this building an even more attractive look.
