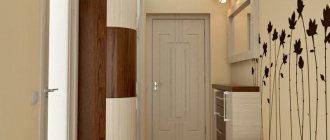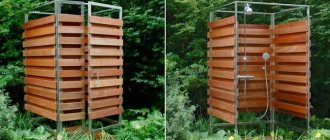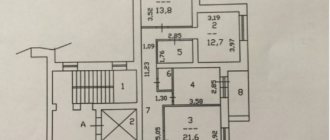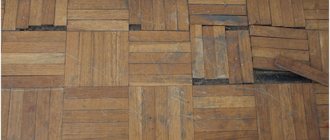Fashion trends of recent years and the desire to increase the usable area of our modest apartments in secondary apartments have led to the fact that we often choose to expand by demolishing what owners and designers consider unnecessary partitions. In new buildings, in most cases, studio apartments predominate, where these partitions are not initially present. And an interesting situation is emerging - the space has been expanded, but the ergonomics of the room have suffered. This forces us to look for solutions on how not to clutter up the resulting space, where to put away the jam made by our beloved grandmother or mother, supplies of other products, and hide seasonal items and items for keeping the home clean from prying eyes.
And the answer lies on the surface - any house or apartment needs a storage system, which includes a pantry. And this is not a warehouse of unclaimed items, but a functional room with special arrangement rules. We will talk about where to place and how to arrange such a necessary place in this article.
Pantry remodeling
In mass-produced panel houses, such a room was built between a large room and a corridor and had two doors. This option can be changed by combining both existing niches into one and providing them with a sliding door.
In a similar way, you can rebuild any other storage room provided for by the apartment layout. The changes involve both remodeling the premises and moving doors.
Lining
Lining is a relatively inexpensive material. In this case, you can do without factory material (it’s enough to cut plywood slats) and then combine them into a single whole. This option is suitable both for covering an existing pantry door and for assembling an accordion-shaped structure. I would advise you to varnish the structure after assembly for aesthetics. This design is very much appreciated in an eco-style interior.
Source info-prof.rf
Kitchen pantry
A convenient place in the kitchen for storing food, dishes, groceries, used household appliances and a lot of necessary little things. When placing items in niches and cabinets, it is necessary to take a systematic approach.
Containers with cereals are placed in one cabinet, dishes are placed in accordance with the size and frequency of use on other shelves.
Vegetables and jars with preparations are placed as far as possible from heat sources. Small kitchen utensils are placed in drawers. All things in the kitchen should be at hand, and the room should have good ventilation.
Studying the configuration
Finally, my order arrived and I was ready to install the structure. I strongly recommend rechecking all the components, which I did myself. They must be listed on the receipt, and be in the appropriate quantity in the package. My kit included: upper and lower guides, stops, rollers, seal and small fittings (screws, plugs, trims).
Source o-dveryah.ru
Workshop
If the storage space allows, then it can be used as a workshop. For example, you can put a sewing machine and a table for the convenience of a female needlewoman. For men, it is possible to organize a workplace with the necessary equipment.
The interior of a modern pantry involves targeted use of space depending on the individual needs of family members.
Manufacturing of sliding doors. Preparation
A place should be prepared for sliding doors. If this step is neglected, difficulties may arise during installation and operation of the canvas, and the installation site itself will look untidy. The old door is dismantled. The new place is cleared of dust. If there are cracks and irregularities, they are repaired. The level checks the evenness of the base. If there are deviations, they should be aligned, otherwise difficulties may arise in the functioning of the door.
Office
If the area of the apartment does not allow you to organize a full-fledged workplace, you can use a storage room. Modern design options for a storage room in an apartment allow this room to be used in a similar way.
It is important to provide ventilation and adequate lighting.
Door with overlay panels
This master class differs from the previous one in that here we will not only attach the strips, but also fill the inside of the doors with overlay panels.
Necessary materials:
- Plastic panels (we make these here, but wooden panels can also be used)
- Roulette
- Pencil
- Building level
- Construction adhesive
- Latex paint
- Screwdriver
- Masking tape
- Hand saw
- Screws
- Safety glasses and earmuffs
- Putty for plastic
- Putty knife
- Sander (or sandpaper)
Step-by-step instruction:
Step 1: Correct the door defects. If the door is very old and has some defects that cannot be hidden by painting (for example, the top coating has chipped off in places, or there are deep scratches), then initially you need to remove them and make the surface smooth.
- To do this, apply wood putty and let it dry,
- then smooth the surface with a grinding machine or sandpaper .
Step 2: Outlining the location of the planks
We will do the marking here the same as in the previous case, that is, we will retreat 5" (about 13 cm) everywhere except the bottom of the door, where we leave 6" (about 15 cm).
TIP: If you don't have a long ruler, you can draw lines using a building level.
Step 3: Attach the panel
Apply construction adhesive to the back of the plastic panels.
Place the panels on the door and check that they are positioned correctly using a level. The sides of the panels should be clearly parallel to the edges of the door.
Press down on the panel until it presses firmly against the door and sticks securely. Secure this entire structure around the perimeter with small screws using a screwdriver.
Step 4: Attach the planks
Again, you can either cut the planks to size at a shop, or do it yourself using a saw and miter box. The strips should surround the panels around the perimeter, fitting tightly to them.
- Attach one strip first, the top one. To do this, use thin screws and a screwdriver .
- Now we move on to attaching the side strips. It is important here that the planks meet tightly and evenly in the corners; to do this, before attaching them with screws, glue them to the door with masking tape and make sure that everything is correct.
- After this, secure with screws and remove the masking tape.
- Do the same with all the remaining planks.
Note: the planks can initially be glued with construction adhesive and then secured with screws.
This is what should happen at this stage:
Step 5: Paint the door. Now all that remains is to paint the door and leave it until completely dry.
Now compare the door before and after repair:
The applied relief makes the door more stylish and affects the appearance of the entire room as a whole:
Don't be afraid to change up old items and give them a different look. Give them the opportunity to serve you again, but in a new guise!
Any, even the most expensive and high-quality interior doors can become unusable. The door leaf may fade, crack, or simply become boring. In any case, now it won’t be too difficult to replace the old door with a completely new one. But this may not always be truly appropriate or necessary. There are cases when replacing them will not work or will be problematic, for example, the door has non-standard dimensions or you do not have the necessary funds to purchase a new door. One way or another, there is always an alternative option, because there are many ways to update any door with your own hands.
There are many restoration methods, but regardless of the choice, you first need to prepare the tools that will be needed during the work process.
You must have with you:
- Construction hair dryer;
- Plane;
- Spatulas;
- Grinder machine;
- Sandpaper.
Lighting and ventilation
When arranging any storage room in an apartment, you need to think about the air ventilation system and select lighting fixtures.
A well-organized air ventilation system will help avoid the formation of mold and harmful fungi, and light will make it easier to use the pantry and find the necessary items.
Ventilation can be ensured by regularly airing the room. If there are no windows in the pantry, it is recommended to install a hood. In case of high humidity, it is reasonable to provide the pantry with a forced ventilation system.
Lighting the pantry with one light source located on the ceiling is not the most convenient option. The shadow from the upper shelves covers the lower ones and makes it difficult to find the things you need. It is convenient to equip the lower shelves with LED strips.
Good light is essential when using a closet as a laundry room or for any activity. It is also convenient to use LED lamps as light sources. They are economical and do not heat up during operation.
Main settings
The optimal depth of shelves for storage in a pantry is at least 40 cm.
- Their width and height will depend on the size of the boxes.
- It is advisable to buy them of the same tone and parameters.
- The minimum height of the crossbar for outerwear is 160 – 170 cm.
It is important to take into account the load on the rod and choose a reliable steel rod, or one made of wood, sanded and painted.
Design ideas
The presence of one pantry in the house inevitably implies the presence of various things in it. For example, skis and skates, a vacuum cleaner and jars of household ingredients may be in one room dedicated to storage.
Therefore, when starting to arrange a pantry, it is logical to start with the design of this room.
Replacing a door with an arch
A modern design solution is to decorate the interior of a room using an arch. This option is used in various variations and forms. In each individual case, the arched design adds decorative elements to the interior of the room. To decorate arches, fabric, plastic, decorative stone and other materials of various colors and shapes are used.
Arched design
If you are thoroughly tired of the doors between rooms, you should get rid of them and redesign the room. In this case, use an arched design. With its help, you can divide the room into separate parts, giving it uniqueness and originality. The decor of the arch depends only on your preferences.
Round arch
Design
The storage system plan is designed to help make maximum use of all the usable space in the pantry. Useful tips for organizing storage rooms are easy to find on the Internet.
It is necessary to think over the layout of the shelving, the size of the shelves and drawers, and the plan for placing items in order to rationally use the free space and ease of use.
A well-executed drawing will help calculate the consumption of building materials.
Deciding which design is best for the pantry is also important at the project development stage. A stylish dressing room or a cozy room for storing numerous household items requires different contents and storage systems for items.
Tree
Wood is a reliable and strong building material. Most door models are now made from it. Wood is considered environmentally friendly and has a long service life. The material retains heat well and lends itself to any type of processing: dyeing, painting, creating an individual design. I would not paint the door leaf, but would immediately burn it onto clean and well-sanded wood. Of course, this modification is not to everyone’s liking, and is only suitable for a few types of interior: rustic, country, classic, Provence. Can be used for a loft if you make a themed design.
Source ydacha.org
I recommend! If the door leaf is made of wood, then the frame in which it is installed must be made of identical raw materials. It is even advisable to choose one tree species. This will increase the guarantee that both structures will last the same amount of time.
Source ydacha.org
Finishing work
After careful calculations, it is necessary to repair the pantry.
Work begins with the installation of ventilation, electrical wiring and fastening of sockets and switches.
After this, the walls and floor are leveled so that there is no distortion of the racks. At the final stage of renovation, the walls, floor and ceiling are painted, covered with wallpaper or covered with panels, depending on the idea.
Instructions for decorating closets with your own hands suggest any option for wall decor, depending on the individual wishes of the owner.
It is better to give preference to light colors and environmentally safe materials.
Door decor with stencils
Old doors can be updated using printed drawings. It’s just a pity that not everyone has artistic talent. But in this case, the problem is solved with the help of stencils. You can draw them yourself, or you can find an image you like, print it on thick paper, cut out the design with a sharp knife, leaving jumpers in places. Now the stencil is ready.
The disadvantage of a paper stencil is that it doesn’t last long. If you need a “long-lasting” one, you need to transfer it to a transparent thick film. The technology for cutting out stencils for door decoration is shown in more detail in the video.
The drawing can be anything. Both geometric and floral, stylized images of animals, birds, and cartoon characters are popular.
Here are some options for small stencils
But they can also cover the entire area of the door leaf. It all depends on the style of the room and your desires.
Using the same technique, you can decorate doors with glass. Many older doors have a regular glass insert. In order not to spend money on patterned ones, you can apply the pattern yourself.
Stencil on door glass
Storage system installation
After completing the finishing work, the stage of installing shelving, attaching shelves, drawers and hangers begins.
When deciding how to arrange a large storage room in an apartment, it is better to give preference to shelving storage systems. For small areas, it is wiser to use shelves; they will help save space.
To make shelves, you can use not only wood and its derivatives, but also laminate.
The storage system can be of any configuration and occupy either all the walls of the room or part of them. The main thing is that the pantry is convenient to use.
In a large pantry you can place a chest of drawers, a clothes hanger, and even a mirror if you are building a large dressing room.
The entrance is designed in accordance with the overall design of the entire living space.
You can come up with a design option for a pantry and the design of its entrance yourself or take ideas from the Internet as a basis.
Arranging a convenient storage room in your apartment will help free your living space from unnecessary things and make your stay more comfortable.
Features of accommodation
The closet is not always provided for in the building plan. In this case, you can do it yourself. The main options for its placement:
- in a niche;
- in the dead-end part of the corridor;
- in the corner;
- on the mezzanine;
- in part of the room;
- on a balcony or loggia;
- in the closet;
- under the stairs;
- in a small separate room.
It is often not entirely clear why this or that niche in the room is needed. Making a storage room in it is very simple - just install sliding doors. Any free opening is also suitable for this purpose.
Spacious small storage room in the bathroom
A storage room at the end of the hallway is ideal. It can also become a large wardrobe, especially if it borders the bedroom. It is best to make the doors in such a storage room mirrored - this way the corridor will be visually larger.
It makes sense to make a storage room at the end of the corridor - it’s not far from any room in the apartment
Closet in the hallway with soccer balls and outerwear
In a small kitchen, a pantry in the corner would be an excellent solution. It doesn’t have to be separated by a door—it’s enough to fit the storage into the design of the entire kitchen. High shelves up to the ceiling will be filled with jars of jam and pickles, cereals, seasonings and dishes with tablecloths.
You can also separate just part of a room or corridor. If the room is narrow, then you should measure out the required space and install a sliding door - the pantry is ready.
The storage can also be located on mezzanines. Yes, you won’t be able to get into it often - you need a folding ladder, but storing winter clothes on the mezzanine in the summer and summer clothes in the winter is a convenient way out when there is little space in the apartment.
A storage place familiar from childhood is the balcony. It will harmoniously accommodate shelves for books, pickles or household appliances such as an iron. You can put jackets and coats in the chest, and out-of-season shoes in wicker baskets.
A spacious wardrobe can also be a storage room. Remember above we talked about niches? Here, in this, and in any free opening in the apartment, a wardrobe will conveniently fit in which you can store the wardrobe of the whole family. It is worth paying attention to the white glossy Arizona cabinet.
Is there a seemingly restless place under the stairs in a country house? This would make a great food storage, mini laundry room or workshop. There is probably no need to create an office or library there: the noise of feet rising and falling will interfere with concentration.
Closet under the stairs
If there is a small room in a house or city apartment that no one uses for living, it can also become a storage room. Such storage can be universal: for clothes, household items, skateboards, and bicycles. You can even put a gym there, if you have one, it will turn out to be a small gym.
Universal pantry in the apartment
Photo of the storage room in the apartment
Tell your friends











