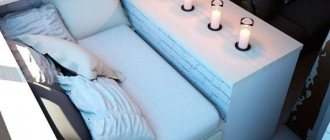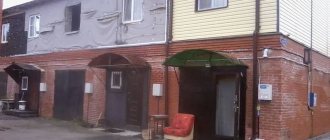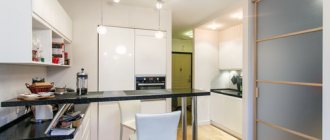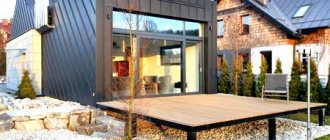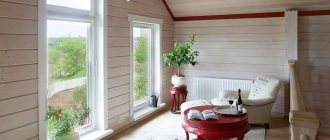The balcony in the apartment is used as additional space. To make it residential, and therefore expand the area of your apartment, you need to think about thermal insulation. And to make it comfortable to be in, it’s worth working on its decoration.
As a result, you will have at your disposal an additional, albeit small, room where it will be comfortable both in the warm and cold seasons. Below are step-by-step instructions for putting this space in order so that it is pleasant to be in it.
Preparation for repair
At the stage of preparation for repairs, it is necessary to create a project, according to which the work itself will then be carried out. Even at this stage, they find out the costs that the homeowner expects. Before you make a balcony with your own hands, you need to determine in what order the individual operations will be carried out.
You need to choose ideas for a balcony that appeal to all family members, including photos on the Internet, and determine at a general meeting which of them will be used in the future.
Also, at this moment it is determined whether the balcony space will be heated or not. If the answer is yes, then choose the best heating method. In addition, they decide what material will be used to decorate the outside of the structure and insulate it.
Along with general decisions regarding repairs, the preparatory stage also includes a number of works, including:
- Removing dirt from the surface of the balcony and dismantling the old finishing of the balcony, including cladding and a layer of paint;
- Identification of voids in the floor and ceiling, if necessary, strengthening of the balcony slab;
- Construction of a parapet and additional partitions, or if they already exist, but are not in the best condition, repair them. It must be remembered that the balcony cannot bear too much weight of the structures. To avoid this, you can use foam blocks or other building materials with low mass for the parapet;
- Sealing cracks and irregularities on the surface of the balcony with cement-sand mortar;
- Leveling the loggia floor to obtain a smooth surface.
When the space preparation work is completed, the main repairs need to begin.
How to dismantle balconies (loggias) and repair damage with your own hands
To begin repairing the balcony, you need to do preparatory work. First of all, you need to take off the old shirt, unscrew and take out everything that is not included in the balcony package.
Now you should check for damage that may have occurred over time. These may be cracks and crevices along the edges that need to be eliminated. To do this, the surface is cleaned of all debris, stones, and chipped parts. After this, the damaged areas are treated with a primer, you need to wait until it dries and apply a cement layer. For minor damage, one cement layer is sufficient. The cement mixture must contain an adhesive base so that it does not erode or crack.
If the cement surface has various voids, then they must be carefully cemented.
Choosing the right glazing
The initial stage of the repair procedure is the selection of glazing for balcony windows and then its installation. There are two options, “cold” and “warm”.
- Cold glazing means installing window products made of polyvinyl chloride or aluminum, in which the glass is made of a single layer. This system will protect those on the balcony from gusts of wind, dust will not penetrate into the space, and rain and snow will not get there. But in this case the heat inside the balcony will not be retained. And in the cold season there will be low temperatures.
- Warm glazing means that window products made of wood, warm aluminum or PVC profile are installed on the balcony, and a single-chamber or even double-glazed unit is placed inside. Then those living in the apartment can go onto the balcony and stay there for a while even during the cold season. Another case is the glazing of a balcony, when this space is supposed to be connected to the living room to which it adjoins. Then they buy structures that have an installation width of 70 millimeters or more, inside which there is a double-chamber double-glazed window, the thickness of which is 40 millimeters.
Glazing a balcony with your own hands is not difficult for a person with minimal repair experience, and inviting a specialist for this purpose is acceptable, but not necessary.
landscaping
Today you can easily purchase even exotic plants, but their prices can be exorbitant. Therefore, it will be much more economical to landscape the balcony on your own. To do this, you can grow various flowers and vines. You can use indoor plants as decoration; you just need to find out in advance which flowers can withstand various weather conditions. For example, it is good to grow annual plants in open space. When the balcony faces north, you can place cyclamen and ficus. If the side is south, succulents and cacti will come in handy.
Flower pots will look beautiful in pots or baskets of the same design. When these are not available, you can use a simple wooden box.
For vertical landscaping, you can use a lattice assembled from slats, or a regular chain-link mesh - for climbing plants this is the optimal solution that will serve as an excellent support. The cost of this product is quite cheap.
Below are photos of how you can beautifully decorate a balcony with the help of plants and flowers.
Laying lags
Often the balcony floor has an uneven surface because the house is not new. During operation, many cracks, potholes and irregularities form in it. Also, the floor is often not completely horizontal; it runs with a slight slope in the outer direction, designed to divert precipitation that gets inside.
If the unevenness on the floor is very pronounced, then leveling it with a cement screed means that the mass of the entire structure will increase noticeably. Also, after the screed is completed, the cement will dry, which will take a certain period; during this time, work will not be possible, so the repair will be delayed.
There is another option, leveling using logs made of natural wood (light wood species). Floor joists are wooden blocks with a square cross-section of 50x50 millimeters; you will also need plastic spacer wedges and anchor dowels.
Before laying the logs, you need to make sure that they do not rot. For this purpose, the workpieces are treated with impregnation or an antiseptic, then dried.
Before laying the logs on the balcony floor, it is covered with a layer of waterproofing film. Alternative methods are laying roofing felt or mastic with a bitumen base.
Different purposes of the balcony - which option is better
It's no secret that balconies are often used for domestic purposes. In other words, you can store old and unnecessary things. Therefore, it is worth considering whether to build a storage room where you can increase the living space.
The right balcony design will help you get even a small but cozy room. What can you cook on the balcony? There are several options to consider.
Study. If you find it difficult to find a place to work in a small apartment, a balcony is the perfect solution for you. There will be nothing to distract you here, and you will be able to fully devote yourself to what you are doing. This idea is very easy to implement. For decoration, use simple wallpaper or decorative plaster.
Of course, you will need furniture: a small table, a comfortable chair or armchair, and shelves for documents that can be hung above the table. Be sure to provide good lighting for your work by choosing a desk or wall lamp.
Game room. Suffice it to say that this version is not suitable for very small balconies. If space allows, start designing your balcony now. Apply wallpaper with a bright, clear pattern to a previously plastered wall. You can draw it together with your child. If the room is not insulated, you need to lay a warm, soft carpet on the floor.
Greenhouse. Many women will like the mini-greenhouse. A beautiful greenhouse at home with different flowers, wonderful aromas, making the room a favorite place for the whole family. It is important to choose the right plants with the right flowering time so that you can enjoy beautiful flowers on your balcony all year round.
Flowers of bright colors are more suitable for greenhouse design, as they will harmonize with green plants. You will also need furniture. This could be wicker chairs and a small table.
A place to relax. The balcony is the ideal place to relax. It is enough to carry out a simple renovation by equipping the place with a comfortable chair and table so that you can comfortably drink tea and watch the street during your private hours.
Decoration of balcony windows
If your balcony or loggia is glazed, it is worth hanging curtains or blinds to make them more comfortable.
There are several options. It can be:
- Fabric curtains;
- Roman blinds (adjustable in height);
- Roller blinds made of fabric, wood, plastic, etc.
Blinds can be either vertical or horizontal.
Curtains that are too thick are not needed on the balcony. Choose a light-colored fabric to match the color of the walls.
In addition to their decorative function, curtains or blinds are needed to protect from direct sunlight and glare.
Lathing walls and ceilings under panels
The next stage of finishing the balcony with your own hands is lathing the ceiling and walls. The sheathing itself is a timber structure that acts as a frame for the balcony. Subsequently, the interior finishing of this balcony is mounted on the sheathing. The sheathing is made from high quality timber, it is required that it be dried. Before installation, it is necessary to coat the timber with an antiseptic, which will increase the service life of the sheathing. The thickness of the lathing depends on what kind of insulation will be used on a given balcony.
First you need to apply markings to the walls and ceiling, which will make it possible to accurately determine where the individual elements of the sheathing will be located.
Then the timber is cut into pieces of the required length and attached to the walls with dowels, carefully observing the markings.
Choosing a balcony style
Like any other room, a loggia or balcony can be decorated in one of the popular interior styles.
Modern
A balcony in a modern style is usually decorated in soothing colors and simple shapes.
Loft
The loft style is characterized by minimalism and pristine materials. The photo above shows a balcony with brick and plaster walls. Glass, metal and plastic were also used in the interior. The loft style does not tolerate unnecessary decorations, everything is raw and textured.
Eco
To recreate eco-style on your balcony, use only natural, environmentally friendly materials. Install wooden furniture as shown in the photo above. Decorative pillows and blankets should be made of cotton or linen.
Country
For a country-style balcony, use wooden or wicker furniture. Small metal basins can be used as plant pots. Hang imitation street lights on the walls. Keep it simple but elegant.
High tech
The interior of a high-tech balcony is characterized by a certain minimalism. Furniture and decorative elements are made of materials such as metal and leather. Shades of white, beige and gray are used.
Lighting and socket connections
If the householder decides to connect the balcony to the electrical network, then this stage of work is carried out at the same time as the installation of the sheathing. Inside the balcony, electrical cables and other communications are laid, and the points where sockets and switches will be located are also determined.
Even before performing all operations, you need to decide how many lighting fixtures will be located on the balcony. You need to know, preferably accurately, about the total illumination power. Taking into account this value, the method of power supply is selected. It could be:
- Socket in the apartment, which is located at the shortest distance from the balcony;
- Junction box;
- Electrical panel
To protect these communications from any accidents, it is necessary to take the electrical wires into special metal sleeves, which will significantly complicate access to them.
Metal siding
Modern material, great for exterior decoration. Siding panels are strong, reliable, and at the same time quite easy to work with. Manufacturers provide a wide range of color solutions. Has a high fire safety class. Fungus and mold do not spread on it.
Not afraid of severe frosts. Disadvantages include colors fading in the sun. The cost of such finishing is higher than when using gypsum fiber board or plastic panels.
Insulation of walls, ceilings and floors
Inside the balcony you need to insulate the walls, with the exception of the one that separates this space from the rest of the apartment. The ceiling should not be insulated if the floor is insulated on the balcony located directly above it. And if the ceiling is insulated below, then this loggia does not need to insulate the floor.
You can prevent heat loss from the loggia space by insulating the walls with one of several materials. Among them:
- Polystyrene foam, which gives a good level of thermal insulation. This material also has a low mass and low price.
- Mineral wool has excellent thermal insulation. At the same time, it absorbs moisture well, accumulating it, therefore, if this material was chosen, it is necessary to provide a layer of waterproofing;
- Penoplex is a material with good strength and does not suffer from moisture;
A common technique when repairing a balcony with your own hands is a combination of two materials. So, penoplex can be used to insulate floors and walls, and for the ceiling you can purchase polystyrene foam due to its low mass. Individual insulation elements are installed in the spaces formed by the sheathing, using foam or glue to secure them in place.
Nowadays, foil-coated thermal insulation materials are increasingly used.
They make it possible to simultaneously solve both the main problem - thermal insulation, and achieve good moisture insulation.
Flooring
If the floor surface on the balcony is perfectly flat, you can use plastic self-adhesive tiles; when there are uneven surfaces, preference should be given to another option.
If you have limited options, an excellent solution would be to use old pallets and wooden slats. The wood should be treated with a protective agent, which will improve the moisture resistance and reliability of the material.
A tufted rubber carpet would also look good. It needs to be laid loosely; for a stronger fixation, you can use double-sided tape.
The photo of a budget balcony shows examples of how you can decorate the space stylishly and beautifully.
Warm floor
If it is decided that the balcony will be heated, then when renovating it with your own hands, you can think about installing a heated floor on the balcony; this method of retaining heat guarantees comfort if family members are going to enter this space during the cold season.
There are the following main types of heated floors:
- Water floor. It will require less electricity to heat it. When arranging it, you can save usable space. However, this type of floor requires labor-intensive installation and during its operation it is relatively difficult to adjust the desired heating temperature.
- Electric floor. This method means easy adjustment of the balcony heating temperature, the heat will also be distributed as evenly as possible throughout the entire space, and it is inexpensive. But when choosing an electric floor, you will have to pay more for electricity than when installing a water floor; also, with this method, an electromagnetic field appears on the loggia.
Installation of electric-type heated floors is carried out as follows:
- A heat-insulating layer is placed on top of the screed on the floor; it can be polystyrene foam, penofol or mineral wool;
- A reinforced metal mesh is placed on top;
- A heating cable is laid on this reinforced mesh;
- Install a temperature control device;
- Everything is concreted on top with cement;
- Linoleum flooring or tiles will be placed on top of the cement.
Another method is a film heater, which heats the space using infrared rays. Then there is no need to fill the screed. Laminate or linoleum is placed on top of such an infrared heated floor.
High-quality turnkey apartment renovation from ASK Trian- Verification of meters in Moscow
- Scaffolding company Podem
Waterproofing
Arranging a balcony in a Khrushchev-era building will require additional protection of supporting structures from moisture coming from the street. Although this will not hurt modern designs either.
You can only do waterproofing yourself inside; for exterior work you will have to call in specialists (unless, of course, the balcony is located on the first floor).
For waterproofing, coating compounds are used (to create a protective layer) or penetrating compounds. But the latter are considered more reliable, since they are practically not damaged during operation.
Most of this type of finishing work will be on the floor, but experts recommend touching the lower part of the walls, literally by 2-3 centimeters.
Selecting materials for finishing walls, floors and ceilings
Now there are a lot of materials that are used to cover walls during the repair of balconies and loggias. It is not difficult to decorate the inside of a balcony with your own hands using any of them; the owner of the house can purchase any of the materials mentioned below.
Fiberboard or PVC panels are common, as are oriented strand board and plasterboard.
Among natural materials, it is worth mentioning wooden lining.
The lining has excellent environmental characteristics, it is easy to work with, and this finish will retain its appearance for a long time. And, of course, she looks great.
You can start installing it from any selected corner of the loggia, with the very first element being installed using a level. Following this, subsequent panels are placed so that they fit into the groove of the previous ones, so finishing the balcony with clapboards with your own hands is done simply.
There are also a lot of materials on the market for flooring. You can build a plank floor, cover it with laminate or linoleum, or lay ceramic tiles. The choice depends on the financial capabilities and design requirements of the homeowner.
The ceiling can be finished with PVC panels or the natural material described above - clapboard. In addition, you can install a suspended ceiling. Standard whitewashing is also a completely acceptable option.
The use of PVC panels is a very practical option, which at the same time leaves room for design delights, since these elements can not only be given any color, but also products similar in appearance to marble, stone or wood can be purchased.
When installing the covering on the ceiling, it is important to ensure that in its finished form it does not interfere with opening the balcony window.
Loggia 6 sq. m.
Photo of the renovation of the 6 sq.m. loggia. m clearly illustrate the fact that a large space opens up a wide field for the imagination.
Here you can not only functionally use square meters, but also introduce into the interior those decorative details that would hardly be appropriate if there were space restrictions.
- The recommended color scheme for a room of this size is warm, pleasant shades. They will create an indescribably cozy atmosphere.
- The walls should be finished with Venetian plaster, choosing a composition in beige-pearl tones. It looks impressive and stylish. In this case, you can do without any decorative addition.
- The partition under the double-glazed window should be coated with white paint and decorated with square panels in pinkish-chocolate tones, stylized as compact cabinets.
- A glossy stretch ceiling would be appropriate in such a loggia. It will allow you to visually expand it. As for the lamps, it is worth stopping at a chandelier with semicircular shades and several sconces. As for the floor, it is better to use laminate. It should be darker than the decorative panels.
- Blinds should be installed on the windows - they will protect the room from the hot sun. Wicker chairs and drawers, a round tea table, and a couple of modern linens will perfectly complement the decor.
Installation of the lamp
To illuminate the loggia, you can use standard chandeliers, floor lamps, sconces, LED strip, as well as spotlights. In cases where the size of the loggia is significant, it is necessary to take care of comprehensive lighting so that individual devices illuminate individual parts of its space.
You also need to make a careful choice between direct and diffuse light sources.
Direct light makes sense if you want to create a reading space, illuminate a clearly defined area or object, or if the space has a low ceiling. Diffused light helps create a generally comfortable environment in the room.

