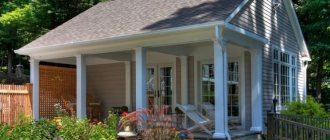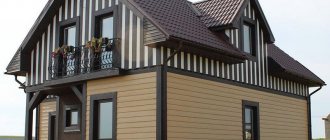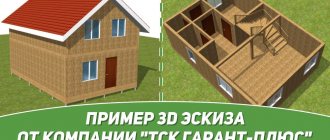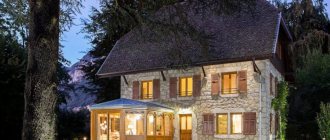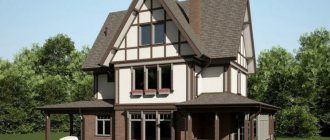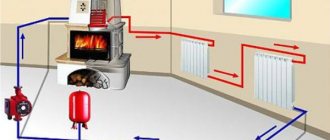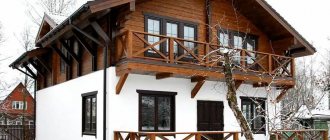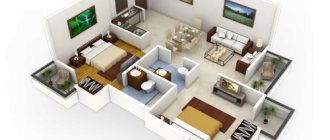Photo: pinterest.ru Among all the variety of current trends, it is very difficult to decide what you really want. And who really needs these classical canons and standards “for show”? Aesthetics and practicality are no longer mutually exclusive extremes. It is by this principle that beautiful house designs in a modern style are created!
Examples of modern styles of houses and cottages
In total, there are more than 40 styles in its pure form for building a country house.
Added to this number is a large number of mixed architectural movements. The choice of a specific style often depends on the size of the home. For example, if you build a small home with ambitious marble columns at the entrance or high arched windows, it will create disharmony. All elements must be proportional and visually balanced. To understand what a home should be like, let’s consider several popular style options.
Provence
Cottages or private houses in the Provence style have a unique harmony of charm, love for everything traditional, conservative and rural simplicity. Inside, the wooden beams are completely exposed. They are painted, varnished or whitewashed.
Exterior design may vary, but it always evokes quiet rural life. Some houses are simply brick or stone without finishing. Others are plastered, painted in light colors and decorated with contrasting elements of the protruding frame. The following solutions are very popular:
- white walls and blue frame beams and window shutters;
- beige stonework and light brown roofing.
Characteristic features of the exteriors of houses in Provence:
- Mandatory presence of windows with projections directly from the roofs (bay windows). There are also fancy options where such a window occupies part of the facade wall and part of the roof along the vertical plane.
- Chimneys of fireplaces or stoves run along the side external walls.
- The shape of door and window openings is simple straight or arched.
- A small terrace, balcony or veranda is allowed.
When building houses in the Provence style, only natural building materials must be used. This is wood, stone, clay, ceramic tiles, whitewash. The house must have neat garden paths paved. Everything is decorated with a large number of baskets and pots with fresh flowers.
Classical
The classic style of architecture of a country house or cottage can also be called European. Strictness of form, lack of frills in decor, simplicity and functionality are the main things that distinguish this solution from others.
Style features:
- The shape of the building is square, rectangular.
- Decor - complex bay windows of the attic floors, inserts and stones, lanterns or lamps.
- The roof can be either 2 or 4 pitched.
- Number of floors - from 1 to 3-4 floors (also ground floor).
- Roofing material – metal tiles.
- The shape of windows and doorways is straight or arched.
- The window size is average.
- The facade finishing material is facing brick, plaster.
The cladding of the ground floor is laid out with stone, the rest of the house is plastered or painted.
Modern
The style of the exterior of country houses arose at the junction of times - the end of the 19th and beginning of the 20th centuries. He is still loved by those who are accustomed to adhering to a sense of proportion in everything. Projects for such dwellings may already allow ornate decor or contours of facade elements to dilute strict lines.
Features in detail:
- Suitable for large and small families.
- Creative people will like it.
- Filling the design with smooth lines, curves, and rounded corners, where possible, is encouraged here.
- The contrast of shades is complemented by a third color. It focuses attention on a specific area.
- Instead of symmetry, a tendency towards naturalness is used.
- Finishing materials – brick, stone, tiles (glazed ceramics), plaster, paint, stained glass and mosaics.
- Decor – stucco with plant and animal ornaments, forged metal elements.
- Complex internal layout - grouping of rooms around a large hall.
Rounding is used in arched structures of windows and doorways. Grace finds itself in the design of barriers for balconies, steps, and stairs. The columns of the terraces or the front entrance can be asymmetrical in shape with smooth curves. An interesting approach to roofing - some parts of the house have a dome-shaped roof, where its edges hang directly onto the walls.
The color scheme of houses or cottages in the Art Nouveau style is filled with calm, but always contrasting shades. The following combinations are popular now:
- dark brown, muted yellow and brown with a hint of burgundy;
- red brick, white plaster and bluish stucco on a light background;
- completely monochromatic light facade and massive dark roof;
- a play of all shades of brown - from light to dark, complemented by gold-tinted glass;
- sand facade, cream foundation and decorative framing of arched passages, door frames, windows.
The result is an ideal combination of brevity, geometric shapes and fancy solutions (turrets, round windows, graceful steps).
Chalet
The style of a country house - chalet - is characterized by a combination of stonework, brick and wooden elements. The name comes from the French Alps. The first “chalets” were small buildings that provided short shelter from the winter cold in the mountains. Subsequently, they became typical multi-level village houses, which are installed on an uneven mountainous surface.
Main differences:
- Fits well into hilly, mountainous and wooded landscapes.
- The lower part is made of stone, the upper part is made of wood or trimmed with solid wood.
- The roof is always gable with a canopy hanging strongly in front. This helps protect your home from snow storms.
- The roof covering is tiles made from natural materials or shingles made from heavy-duty tree species (larch, cedar).
- Wall decoration - facing with wild stone, brick or rough whitewash.
- The presence of terraces and balconies on supports. Everything is made from wood.
- Some projects include large panoramic windows, others have small ones with shutters, typical for a village home.
- Profiles of double-glazed windows are made of wood only.
- Number of storeys – 2 and less often 3-storey houses and cottages.
Style has its own directions. They were formed under the influence of ethnicity, culture, and climate of different Western countries. The following chalet options are available:
- Scandinavian;
- Belgian;
- German;
- English;
- American.
The second name, which summarizes all the mentioned branches, is Alpine style. Everything here is so practical that even the decor is practical. For example, the crossbars of balcony barriers are often used for hanging flower pots on them in the warm season. Wooden profiles and beams - for hanging street lamps on them, and kitchen utensils indoors.
Russian architectural style
A cottage or private country house in the Russian style must be built from strong logs. If such a solution turns out to be too expensive, then new generation technologies are used - block houses. Thanks to this solution, the house is also built from wood, but with the imitation of a full-fledged log house.
The house can be completely wooden. But there are options when the ground floor is made of stone or brick. Russians have long had large families. The lower tier always housed the so-called public rooms - for example, a large kitchen. The lower tier is the basement or first floor, depending on the regional characteristics of the soil and climate.
Wood is also usually used as decor. These are various threaded elements - pillars, barriers, facade balusters (for steps, balconies, terraces). Wooden shutters are always decorated with typical carvings, repeating Russian ornaments, plant, animal or fairy-tale patterns.
Interestingly, the carving can be either voluminous, relief, or through. The last option from a distance strongly resembles lace. Such decorating techniques are used to decorate cornices, brackets or roof overhangs, fences, and interfloor overhangs. No two houses are alike. Every Russian home is unique.
Roman style
Monastic or fortress styles of country houses over time transformed into a solid and massive Romanesque style. Here you can easily discern the fusion of several directions - the classics of the Renaissance, Gothic and the fortified inaccessibility of the chateau.
Features of the Romanesque concept:
- Everything is made of rough stones.
- The exterior decoration is modest, without decoration. Everything resembles a fortress or a fort.
- Architectural forms tend towards rigor without frills.
- The walls and roof are massive.
- The window openings are narrow.
- The steps are recessed under the arches and run between the pillars.
- Hexagonal, round, and other roof options are covered with tiles.
- The shades of the façade are always close to natural.
Often such houses are decorated with entwined ivy, interesting balusters of balconies, and a few stone statues. All outbuildings must be attached to the house.
Scandinavian style
Scandinavian-style houses and cottages are very similar in functionality to warm Russian huts. They are interesting to people living in cold regions of the country. The peculiarity of such dwellings is to be as practical as possible, to withstand various elements and weather conditions.
Characteristics:
- Laconic design.
- Warmth, comfort and coziness are important components of the project.
- Dimensions are compact. Large structures are rare.
- The maximum number of floors is 2.
- Basements and ground floors are not provided.
- A terrace, spacious porch or balcony is a must.
- The roof is 2-slope or flat.
- Roof covering - any high-quality tiles.
- The finishing of the external walls is wood material, painted in a light tone. Painting with red facade paint is allowed.
- Door and window openings are wide and large. This is designed to bring more natural light into the rooms.
Scandinavian houses are built exclusively from natural building materials. Their decor does not contain any bright or elaborate decorations. The emphasis is only on preserving heat inside the building and the strength of walls, doors, windows, and roofing. They must be able to withstand wind, snow, frost, cold rain and damp fog.
Country
The style of country cottages or houses is in many ways similar to Provence. Only the last option is easier in visual perception. Country is a traditional village dwelling. In each country it looks different. It differs from Provence in dark shades and somewhat rougher forms.
Country special details:
- Lack of pretentiousness, grace, chic. Everything is done concisely, simply and practically.
- The decor necessarily reflects national characteristics. These can be ornaments, symbols, attributes.
- A large number of structural elements made from solid wood.
- Wood combines harmoniously with wild (unhewn) stone.
- The windows are small, they always have external and internal shutters and window sills.
- If the project provides for balconies, then they are also small in size.
- The veranda is mounted on four massive wooden posts. The walls can be decorated with ceramic tiles.
- Complex 2- or 4-slope roofs. Their covering is shingles, tiles, straw.
- A low foundation is not decorated.
The main feature of the architectural structure is massive unhewn logs and stones in the masonry.
Mediterranean style
Homes in the style of the Mediterranean coast culture are distinguished by their attractive simplicity and practicality. The finishing is always done in light colors. The roofs are mostly terracotta in color.
Characteristics:
- Flat or slightly sloping roofs, covered with tiles made from natural materials.
- There must be a covered terrace or balcony adjacent to the façade.
- Small windows have external shutters.
- Decor – stepped or curved lines of brackets holding the roof structure.
There is one interesting feature of Mediterranean houses - their balconies or terraces are always comfortably furnished. Be sure to install lamps and comfortable furniture. The entire space is decorated with boxes of plants.
Half-timbered
Using the style of a country house - half-timbered, you get a project of a Bavarian or other European building, in which part of the frame peeks out. It is treated with antiseptics and covered with multi-layer paint. The space between the frame beams was previously filled with a mixture of clay and straw, clay and reeds. Then everything was plastered.
Today the technologies are different, but the principle is preserved. The frame is filled with sandwich panels or plasterboard slabs, between which insulation, a wind insulator and a steam holder are laid. Communications are laid from the inside of the house (electrical, pipes, ventilation) and everything is covered with another sheet of plasterboard on the profiles. On the outside, the interframe space is plastered, whitewashed or painted.
Features of half-timbered houses:
- The wooden frame serves as both the basis of the structure and its decor.
- The finishing is created according to the principle of contrast - light facade, dark frame.
- Balconies, terraces, roofing, roof brackets, storm drainage pipes - everything is painted in a dark color to match the tone of the frame.
- The roof is made of shingles or tiles. It is permissible to use artificial materials that imitate them.
Today, half-timbered house designs mainly involve the installation of panoramic windows. Previously, the windows were small.
Chateau
The style of castles of medieval France - chateau, today is liked by many owners of country mansions. The outlines of the structure resemble a romantic castle and an impregnable fortress at the same time.
Details that reveal the chateau style in houses:
- The entire structure is asymmetrical and does not have any particular rigor.
- The house has many separate or protruding elements. This makes it look like separate puzzles of a common design.
- The presence of towers, round or hexagonal extensions.
- Tall stove or fireplace chimneys. Some extend beyond the level of the external walls. Others are hidden inside the house, with only a pipe leading out above the roof.
- The building material is stone, brick.
- Finishing: facing brick.
- The house looks like a complex of different parts - attics, terraces, balconies, bay windows, dormers.
- Additional decoration includes weather vanes, mini-turrets, and spiers.
- Often the color of the roof matches the color of the walls.
The ground floors of such houses are always high - almost full first floors. The basement space contains all the utility rooms - garage, pantry, kitchen, workshop, barn. In total, the design of the chateau house includes 2 or 3 floors.
Japanese style
The oriental style can be easily guessed just by looking at a cottage or house. On all four sides the roof projects strongly forward, thereby providing a covered terrace along the contour of the entire structure.
Houses are built on one or two floors. The designs are simple. The decoration has a more lattice structure of dark natural shades placed against the background of light, smooth walls. Construction materials - wood, stone.
The roofs have a sloping shape, characteristic of Japanese houses - edges curved upward. Ancient Far Eastern philosophy teaches that such ledges drive away evil spirits from the house. The surrounding area is necessarily well-groomed in an oriental manner.
In English style
All English-style houses are distinguished by refined design taste. Here one can read the strictness of forms, the breadth of space and a bit of elegant luxury, verified with perfect precision. The technology for constructing such objects allows us to end up with a house that will last for more than one generation - 300 years or longer.
Peculiarities:
- Suitable for large objects - residences, estates, country villas.
- The strength and monumentality of the entire structure makes it possible to equip a family estate and pass it on to generations.
- Strict lines, clear outlines, correct symmetry, proportionality and harmony are required.
- Light and unobtrusive pretentiousness of the decor - they often resort to installing balustrades, balconies, columns.
- Statues at the front entrance and small architectural forms near the house are allowed.
- Most of the materials for construction are smooth plaster, facade painting in light colors, brick, natural stone, marble, tiles made from natural components for roofing, cast iron or forged steel for fencing.
It is necessary to take into account one important detail - the large space of the house area. A garden, walking paths or flower beds must be laid out around the building according to the laws of symmetry. Shrubs, trees, hedges are neatly trimmed. Topiaries are installed - garden figures made from plants climbing along a rigid frame.
Self-healing concrete
It is not enough to build a building or any other engineering structure - it still needs to be maintained, including repairs. And millions of dollars are spent annually on these tasks around the world. After all, even in the strongest concrete, cracks appear over time, reducing the load-bearing capacity of structural elements. Theoretically, self-healing concrete can radically solve this problem. It will ensure a long service life of buildings and structures, while simultaneously providing serious cost savings.
The secret of self-healing is hidden in a special bacterial additive. It is added to concrete during the production of reinforced concrete elements or monolithic casting. Subsequently, when cracks appear and water gets into them, bacteria are activated and begin to produce natural calcite, which reliably seals the damage. Moreover, bacteria can be in “standby mode” for a long time - having patched up cracks and deprived of moisture, they reduce vital activity to a minimum.
Provence
The style of rural houses of the southern French province originated in the 19th century. The architecture of Provence is in tune with those who know how to see beauty in everyday life. A characteristic feature of the decor in the Provence style is some negligence and aged materials for the external decoration of the facade.
Distinctive features of the style are a high spacious terrace, forged and carved details, wooden shutters and windows, a tiled roof with several slopes, a balcony with columns and balusters, massive doors with metal hinges. External wall decoration is done in light pastel colors. Preference in facade decoration is given to natural materials: wood and stone; with a small budget they are replaced with high-quality imitation.
Cities made of bamboo
This idea originated in Asia and has already attracted international attention. It is based on the record growth rate of bamboo and the high hardness of its stems - this plant is stronger than steel and more flexible than concrete. By directing the growth of bamboo shoots, experts literally grow objects of various shapes, sizes and purposes. In other words, with the right approach, you can “grow” a full-fledged living space. The main advantage of the proposed concept is the almost unlimited possibilities for scaling. This way you can get as many “green” square meters as you want for a rapidly growing society.
Gothic style
In European architecture, Gothic style replaced the traditional castle style. These two styles have much in common, but in its pure form, Gothic design is used only for the construction of various cathedrals and palaces. Residential buildings can contain only some of its features, and only if the size of these same houses is large enough.
The main features of the Gothic style are:
- a large number of different sharp elements and vertical lines - it feels like the house is reaching towards the sky;
- arches and windows pointed upward;
- additional decorations in the form of sculptures, bas-reliefs, etc.;
Modern
Extravagant style rethinks the principles of standard architecture. The originality of this design lies in the combination of building materials such as metal and glass, concrete and stone, a combination of asymmetrical lines and broken shapes.
- The architectural direction is based on a harmonious combination of man-made elements and natural forms, the presence of plant motifs, and the absence of symmetry.
- The style attracts with its polygonal shapes, volumetric architecture, and wavy recesses.
- Architectural modernism combines simplicity of design and a wide choice of colors.
The façade of the building looks organic and holistic. House designs in the Art Nouveau style are picturesque and meaningful. To create structures, various building materials are used: metal, concrete, natural and artificial stone; tempered glass, as well as polycarbonate, and metal tiles can be used to finish the roof.
Transparent aluminum ceramic
Another promising development is aluminum oxynitride, which is an aluminum-based ceramic material. This concept combines several seemingly incompatible features:
- Firstly, it is almost as transparent as ordinary glass - its light transmittance is 80%.
- Secondly, it is very strong - its strength is 4 times higher than that of tempered quartz glass.
- Thirdly, with equal strength characteristics, it is many times thinner and lighter than traditional types of protective glazing.
As experts say, the development of this material has opened up new prospects for manufacturers of armored glass, protective partitions and a huge list of other products.
Casa Batllo
An example of early 20th century Art Nouveau architecture, built in 1877. In 1904-1906, the building was completely rebuilt by the brilliant architect Antonio Gaudi. Both the façade and interiors were reconstructed.
Due to the many design techniques used, the building stands out for its stylistic heterogeneity and is a real Barcelona landmark. The exterior of the house is distinguished by glass mosaic decor, a predominance of asymmetry, natural motifs, religious symbols, colorful pure colors, balconies with railings in the form of the pelvic bones of the human skeleton. Gaudi radically rebuilt the seven-level structure, giving the façade smooth shapes and the roof the silhouette of the arched back of a dragon.
Interior decoration
When arranging the interior of a house in a modern style, you should adhere to the basic rule: do not skimp on decoration, furnishings and design. True style is manifested precisely in the fact that external simplicity is presented with dignity:
- in the living room you can use decorative plaster, wallpaper with a prominent texture, or facing stone; It is better to choose light neutral tones for the color scheme; Leather upholstered furniture in combination with a glass coffee table will look good;
- in the kitchen and dining room you can combine several bright colors using more chrome parts and glass splashbacks;
- in the bedroom a combination of matte and glossy textures, light textiles and fluffy plain light carpets will look original; LED lighting along the perimeter of the ceiling will create a special romantic mood.
Other rooms in the house (children's rooms, guest rooms, bathrooms, office and library) can also look stylish and modern in their simplicity, made with high-quality expensive materials.
Homes in a modern style are increasingly attracting attention and arousing interest. Their popularity is associated with the freshness of ideas, originality of projects and the possibility of unlimited creativity.
Minimalism
The concept of the “minimalism” style is built on the use of only those details that have important functional significance. In houses built within this direction, there are practically no decorative elements and the severity of forms is clearly visible.
Other features include:
- simplicity of composition;
- Light shades predominate in the color scheme;
- the presence of a large number of windows and lighting elements.
In general, the main feature of minimalism is to create an exterior and interior with a minimum of details and a maximum of free space. This style fits perfectly into the concept of construction from SIP panels.
Robotic termites
Researchers from Harvard University have developed unique robotic mechanisms that embody the behavior model of termites. These small insects are known for their unique social system, in which each individual termite acts as an element of the overall mechanism and ensures the functioning of the entire colony. And scientists managed to implement this feature of insect behavior in a system of algorithms on the basis of which the developed robots operate. Each of them is equipped with a system of sensors by which they determine the location of other “individuals” - as a result, the robots begin to act as a single unit.
English style
The style is a combination of refined taste and restraint. The cornerstones of the architectural movement: a symmetrical rectangular plan, red brick walls, a low entrance with a portico.
Currently, the architecture of an English mansion is dominated by elements characteristic of the architecture of a particular historical era. Key features of the eclectic style: a roof with a dormer window and a steep slope, low-lying windows, walls made of brick or stone.
"Smart" brick
Researchers from Kite Bricks call “smart” modular connecting elements of a special configuration, very similar to Lego parts. They are manufactured using high-strength concrete, and their unique configuration ensures versatility and ease of use. In addition, tests have shown that smart bricks are versatile, have strong thermal insulation properties and help reduce construction costs. Essentially, these are blocks with a modular design that can be easily, quickly and reliably assembled into structures of various sizes and shapes. In addition, bricks from Kite Bricks immediately provide grooves for laying insulation and conducting communications.
Wright style (or prairie style)
This style received its original name in honor of F. L. Wright, an architect who became famous throughout the world for his unconventional ideas and design concepts. Wright-style houses are characterized by simplicity of lines and maximum approximation of the appearance of the house to its surroundings.
Main features of the style:
- hipped roofs, attracting attention with wide overhangs;
- “dissolution” of the house in the landscape - all possible boundaries between the street and the living space are erased due to massive glazing and the predominance of horizontal surfaces of the terraces;
- minimal amount of decor.
Wright's style is ideal for country houses located near a forest or park. In such places, housing will look especially organic and unusual. If you want to build a large country mansion for yourself, we recommend building a house from SIP panels in the Wright style - this will be a very original and practical solution.
3d panels
New technologies in construction have not ignored the possibility of 3D printing. 3D panels are an improved assembly of frame-panel houses. The panels are monolithic slabs with a reinforced mesh on each side. They are connected using metal rods passing through.
Peculiarities
The main feature of 3D panels is their production method. Construction waste mixed with cement is loaded into a 3D printer. Upon completion of the printing process, the output is a finished wall. This process is not only quick to produce, but also cheap. Therefore, technology is used to create low-cost buildings.
The printed walls are hollow. The space is filled using foam concrete, so the walls are equipped with reinforced mesh on all sides.
Construction of a frame house from 3D panels Source chrome-effect.ru
Advantages and disadvantages
The advantages of using this technology for constructing private houses:
- low cost when purchasing standard panels;
- low weight of the structure;
- possibility of construction at any time of the year ;
- minimal damage to the landscape;
- low heat loss .
Disadvantages of technology:
- the cost increases if you order panels according to individual drawings;
- pests can grow in the thermal insulation ;
- the need to create advanced ventilation ;
- sound insulation;
- under strong impacts (for example, an earthquake), the house may collapse, which will not happen with a frame house built using Canadian technology.
Art Deco
In Art Deco, architects combined classical Empire and Art Nouveau elements with some interesting North African motifs.
This style is quite unique and has pronounced features, thanks to which it can be easily recognized:
- a competent combination of smooth and broken lines;
- the presence of geometric shapes in the front part of the house;
- ethnic patterns and spiers;
- pastel shades.
When constructing houses in the Art Deco style, glass and ceramics are often used for decoration, which makes it possible to give the buildings more modernity and elegance.
Frame construction
Currently, we rarely resort to this technology for building houses, but this is most likely due to a lack of information among private developers, which can change in a short time, which means there is a prospect for its spread.
Peculiarities
After the foundation is poured, they begin to assemble the frame. This design consists of beam elements located horizontally, vertically and diagonally, and articulated with each other . As a rule, wooden or metal frame elements are used here - it all depends on the personal preferences of the home owners.
Assembling a wooden frame
Metal blanks are naturally stronger, but connecting them will require drilling technological holes, which can be replaced by welding, and this complicates the process, but we want to build a house quickly and without complications. Based on the intricacies of working with metals, wooden “skeletons” remain more popular. Most often, this is timber, which facilitates the construction of wooden houses using new technologies due to the correct geometry.
Construction of a frame structure
The walls here are a kind of cladding, and they can be built from various materials, with which they work according to new principles :
- The first principle is that walls on wooden frames, which can be built from OSB boards, are filled with any thermal insulation materials. For example, you can choose foam concrete, expanded clay, polyurethane foam or fiber insulation, again, as the owner of the house wishes.
- The second principle is prefabricated panels, which at the time of construction are equipped with insulation and waterproofing.
Prefabricated shield
Please note that the second option is more difficult to implement (we are talking about the fact that we want to build a home with little effort). It is quite difficult to assemble ready-made shields correctly without violating the technology. And without a crane it is impossible to lift such massive elements, and this significantly complicates the process and leads to its increase in cost.
Advantages
Any type of foundation is suitable for the construction of such buildings, no matter what soil it will be laid on, even if we are talking about problematic landscapes. There is also the possibility of quick redevelopment without incurring large costs. The same applies to extensions, with which you can easily increase the area of private houses - install additional frame elements and sheathe new walls.
For finishing you can use any materials, there are no restrictions.
Renaissance style
Houses in the Renaissance style are distinguished by gentle moderation and laconicism. This style does not accept pretentious excesses, which, however, does not prevent it from remaining one of the most popular and beautiful architectural trends of our time.
Its main features are easily recognizable:
- clear and symmetrical shapes;
- a large number of original columns and superstructures;
- cozy courtyards;
- light colors of finishing materials.
The Renaissance is characterized by a certain conservatism, so this style will appeal to everyone who does not really like new trends in architecture and prefers time-tested classics.
Barn house with half-timbered elements
The modern architectural direction of barn house is a combination of current laconic styles: loft, minimalism and eco-friendly bio-tech.
The barn direction sympathizes with the Scandinavian style. The basis is the use of natural materials, construction and finishing.
Options for finishing a barn house:
- natural stone, pebbles, slates; artificial materials that imitate the shades and texture of natural stone (clinker brick, fiber cement siding, tiles);
- wood (boards, sanded and with an artificially aged texture), timber, thermo-wood, stitched lumber;
- metal, glass (materials characteristic of a loft).
All these materials combine well with each other.
Victorian style in architecture
The style originated between 1830 and 1910 during the reign of Queen Victoria. Key features: “dollhouse” effect, thoughtful finishing, steep mansard roof covered with tiles, asymmetrical shape, presence of a porch, bright rich colors, balconies with columns, majestic towers and turrets, decorative railings.
Victorian houses are typically two-storey compact buildings with intricate decoration and multi-stage pitched roofs, often decorated with spiers. The stylistic movement originated in Great Britain and spread not only within the country, but also to the English colonies. Houses in this architectural style are distinguished by an asymmetrical facade. For finishing within the stylistic direction, plaster, siding, and brick are used.
Foreign experience
Individual developments are popular all over the world, so Europe and America have accumulated interesting experience in such construction. It is dominated by technologies aimed at the rapid construction of economical housing. Much attention is paid to the comfort and environmental friendliness of the building materials used.
In Canada and Finland, timber-frame construction is predominantly used. In the USA, 95% of low-rise buildings are built on a wooden base. Japanese builders more often use frame construction. They also developed an innovative technology for constructing an economical and durable dome-shaped house, for which ready-made foam modules are used. This structure does not require a foundation and can be assembled in 1 day.
In Germany, more than half of private housing is built from porous concrete, a large segment is made up of stone and brick buildings. This is due to the shortage of cheap wood building materials. Nevertheless, the country is the largest exporter of wooden houses. The walls are finished with brick or plaster followed by painting.
The house needs to be heated, so there is no need to stand still in developing projects for new types of heating with options for heating a private home. As an alternative to centralized or stove heating, it is proposed to use solar panels, infrared emitters and heat pumps that extract heat from the earth, air or natural water. Electrical systems “Warm floor” and “Warm panel” are becoming increasingly popular.
Modern heating systems are equipped with “smart” automation, which allows you to save thermal energy and even control heating remotely using a smartphone.
East style
Many cottage villages today are built in the oriental style. Houses built within this architectural direction are easily recognizable.
They are distinguished by the following characteristic features:
- roof equipped with slopes curved upward;
- use of natural finishing materials:
- the presence of a cozy and large terrace surrounding the house along its contour;
- carefully thought out layout of the local area.
If you want to build a house from SIP panels in an oriental style, you will certainly be able to find suitable exterior solutions for yourself, since the technology allows you to do this.
TISE technology
TISE - technology of individual construction and ecology, also known as “folk” or “adjustable formwork”, was developed in Russia. The main advantages that influence the choice of TISE are simplicity and cost-effectiveness when building a house.
Features and principle of technology
The basis of a house built using TISE is a poured pile or pile-grillage foundation, a feature of which is the expanding base of concrete piles. The expansion of the sole is done with a special drill, which is sold along with a set of equipment for the work.
The walls are erected from hollow lightweight blocks, which are formed directly on site in special forms into which concrete is poured. When the mixture hardens, the module is removed and moved to the place where the next block is poured.
Movable form for building walls using TISE technology Source chrome-effect.ru
Advantages and disadvantages
Advantages of private house construction technology:
- low construction cost - the house is built practically from scrap materials without the use of heavy equipment;
- construction can be carried out in any conditions , even if it is not possible to connect to the power grid;
- minimum construction time;
- low labor costs ;
- allows you to communicate in a simple way.
Disadvantages of technology:
- not suitable for use in muddy or flooded areas , since the piles will simply break or sink due to increased loads;
- complex installation in rocky soils , which are very difficult to drill;
- The grillage and piles must be reliably protected from moisture - blind areas (waterproof coverings located around the perimeter of the building) must be large.
Baroque
Baroque houses look like miniature palaces. The buildings are distinguished by their monumental appearance, abundance of stucco, and intricately decorated facade, reminiscent of buildings of the late Middle Ages. The Baroque style is chosen by fans of classical architecture, connoisseurs of luxury and grace.
Also distinctive characteristics of the architectural direction are pilasters, arched windows, relief cornices, balustrades, a high massive porch, a staircase with railings, decorative cornices under the roof and above the windows. The style involves finishing the facade in cream, white, beige, golden, and gray tones.
Types of produced blocks
Based on the house design, you need to select the right type of building thermal unit. Today, the following block configurations exist:
- Private
- Belt
- Private half
- For openings, double-sided
- Corner internal
- Quarter half
- Corner outdoor
- Quarter for openings
- Quarter half double sided
Chalet
The “Alpine house” style is chosen by those who dream of an atmosphere of security, harmony and tranquility.
The direction spread from the ancient province in southeastern France. Buildings in this style are adapted for harsh climates and are therefore optimally suited for Russia. Today, chalets are a relevant and sought-after style for functional country housing.
The cornerstones of the style: a solid stone foundation and a wooden top, the use of high-quality environmentally friendly materials, a sloping roof with a large angle of inclination, a terrace. Another feature is the multi-level architecture, since the original chalets were mainly built in the mountains and followed the uneven terrain. For this reason, chalets fit perfectly into a plot with a significant slope. For the roof of the “shepherd’s house”, flexible, ceramic, and wooden tiles are used to maintain authenticity. The modern housing of alpine shepherds is built on 1-2.5 floors.
Thermal block composition
Raw materials for production are:
- Portland cement (M500)
- Gravel fractions from 0.5-5
- Sand fraction 2.2–2.5
- Complex additive - plasticizer
- Foam former 2000
- Saponified wood resin
- foam (foam plastic) or expanded polystyrene
- water
Due to the fact that there are no norms and rules for working with this building material, there are recommendations from research institutes on rapid housing construction technology for thermally efficient wall blocks, and designers do not particularly offer this option as a material for a country house.
- Outer layer or decorative - concrete class B15-B20 with a density of 1600/1700 kg/m3
- The inner layer is foamed polystyrene foam; less common is expensive extruded polystyrene foam. The thickness of EPS or XPS should be approximately 100 – 160 mm
- The supporting layer or inner layer is expanded clay concrete class B10-B12 with a density of about a thousand kg/m3
By varying the thickness of the insulation, it is possible to produce products for different regions of Russia.
Country style
The main features of the rustic style are naturalness and simplicity. The direction reflects the folk traditions of its country, is distinguished by deliberate rudeness and closeness to nature.
The rustic-style building looks authentic; natural materials (stone, wood) and natural shades are used in the exterior decoration. Typically, a house in this style is built with a veranda or massive porch. If the building has two floors, a spacious balcony is built above the porch, in harmony with the general style of the facade. Characteristic features of the Russian rustic style: log walls, windows with carved frames.
Work rate and reliability
The speed of construction is not comparable with any other environment, given that when constructing walls, the builder is freed from further external work. The wall is simply painted with a spray gun or any other traditional method.
The strength of a wall lined with glue reaches its maximum in just a few hours. This makes it possible not to limit the work cycle of the masonry team by technological delays when putting the wall into operation. Ideally, a quartet of four workers can create one floor in one night!
Japanese style
The architecture of the Land of the Rising Sun is the result of the centuries-old war between the Japanese and nature. The main features of the style were borrowed from the Chinese.
The basic architectural elements of the Japanese style are not determined by fashion trends, but by vital necessity. Both in ancient times and now, the main principle of architecture remains the unity of buildings and the surrounding nature. Functionality is a priority, while aesthetics take a back seat. Characteristic features of Japanese houses: a small amount of decor, practicality and rationalism.
Previously, in Japan, houses were built from wood and rice paper. Today, fiber cement boards and ceramic siding are used. A special feature of the Japanese style is a terrace with plank flooring. For greater authenticity, the terrace is decorated with container gardening.
Minimal resource consumption
The very low weight of such blocks reduces transportation costs and frees the construction site from lifts. The adhesive method instead of cement mortar prevents the delivery of large volumes of water, as well as cement and sand, to the construction site. This ensures consistently high masonry quality and minimizes unproductive heavy manual labor.
The relief geometric dimensions of the block, together with the high-quality nomenclature, guarantee the use of not very highly qualified personnel.
Half-timbered
This style of architecture was popular back in the distant Middle Ages. The main feature of the classic half-timbered structure is the unique structure of the frame, which the craftsmen specially put on public display.
A structure is made of wooden beams, with a mixture of clay and reeds placed in the space between them. Everything ends with plastering and painting.
The frame beams are installed in such a way as to create a unique pattern or figure - a cross, a flower, etc. Currently, the technology has changed significantly, but the main characteristics of its appearance have remained unchanged:
- light shades are chosen for the facade;
- for finishing, plaster that goes well with stone and wood is used;
- tiled roof (sometimes cheaper imitation tiles are used);
- panoramic windows.
Thanks to the possibility of finishing a SIP house with a variety of materials, you can get a facade as close as possible to this style. Half-timbered architecture is a very beautiful style of architecture, so if you appreciate beauty and original flavor, then houses built in this style will definitely suit your taste.
House using permanent formwork technology
With this method, the formwork remains in place and becomes part of the wall or foundation. The installation principle is similar to brickwork. The structural elements have grooves or special connections made like locking ones.
Opposite blocks are secured with ties. The reinforcement in this case is vertical. Filling is carried out in cycles; in one go, the height should not exceed 3-4 rows of blocks.
Advantages:
- The result is a monolithic structure that is reliable in itself. Permanent formwork forms an additional frame, which further strengthens the walls of the house.
- Monolithic walls put less pressure on the foundation, which allows you to increase the number of floors of the building.
- Foamed polystyrene is not only an excellent insulation material, but also has good sound insulation characteristics.
- With this technology, there is no need to rent expensive special equipment. And the pouring process itself is not particularly labor-intensive.
- Finishing the outside and inside of the building will not require extra costs, since the surface of the walls created by the blocks is smooth.
- The service life of such buildings, subject to technology, is at least a century.
The cost of a house built in this way will be significantly lower than a brick or wooden one.
Conclusion: Innovations in low-rise housing construction are aimed at solving specific problems. It is almost impossible to predict what it will be like in a couple of decades. But one way or another, the latest technologies in construction will be aimed at ensuring the comfort, efficiency, reliability and durability of our housing.
Did you find this article helpful? Please share it on social networks: Don't forget to bookmark the Nedvio website. We talk about construction, renovation, and country real estate in an interesting, useful and understandable way.
High tech
In its pure form, “high-tech” is used very rarely - as a rule, the construction of a residential building in this style involves only some of its unique elements, which are most organically combined with the spirit of minimalism.
The style was formed under the influence of the industrial concept of construction, which explains its following features:
- laconicism, strict lines, a small number of decorative elements;
- predominance of metallic shades;
- a large number of glass structures.
The high-tech style is ideal for connoisseurs of modern technology and people who prefer maximum functionality to pretentiousness and elegance. It is widely used in SIP construction.
Modern technologies in construction
Now let's talk about the practical aspect, because it is also important. For example, you rent construction tools, the payment for which must be paid daily, who would want to overpay? This is where advanced solutions come to the rescue, allowing you to implement a typical project in just two or three months. So what do the authors of innovative developments offer us, and what can we successfully implement on our construction site?
Modern and popular technology
We would like to immediately draw your attention to the fact that new technologies and high-tech building materials are different concepts, although they are on the same plane . For example, foam concrete blocks, rounded wooden logs and OSB boards are products that have appeared not so long ago, but these are not house building technologies; the method of their installation is another matter. Here you will find a non-standard approach to the usual construction process and improved performance indicators of private houses, but let’s talk about everything in order.

