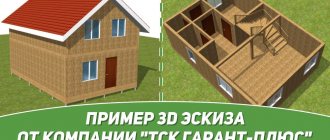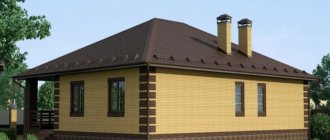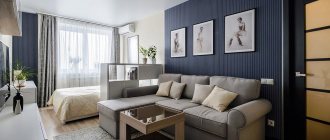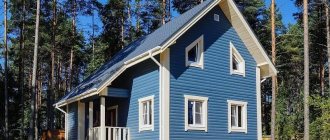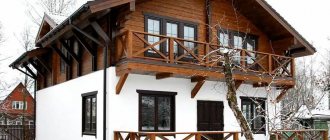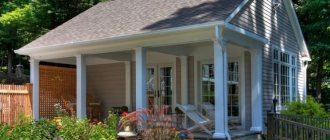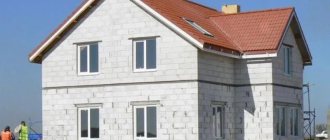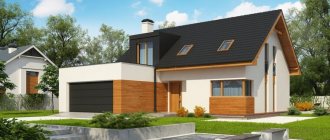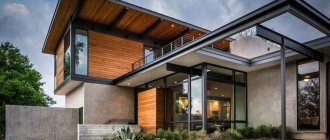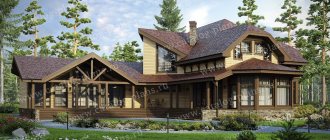When a developer chooses a country house project or looks at the price of a finished house, he wants to solve two main problems:
- Build a beautiful and cozy home for your family.
- Fit into the planned construction budget.
At this stage, the developer faces many pitfalls. For example, gigantomania or a descent into “hello from the 90s!” architecture. FORUMHOUSE will help you avoid them. We will show you 20 beautiful and harmonious country house projects with prices and expert comments.
How to build a house
This is the title of the topic on the portal by a member of FORUMHOUSE with the nickname Dimon2012, where he talks about country houses from which you can take an example. Judging by the survey, 89% of readers find it interesting.
Listen to our user's advice.
Dimon2012FORUMHOUSE Member
A beautiful house needs to be thought out from “A” to “Z”. It is important to take into account everything - architecture, design, layout, department. The house should fit harmoniously into your suburban area. One of the problems of novice developers is the pursuit of square meters and overestimation of their strength. People think that the bigger the house, the better. Dreams are shattered by reality. A large country house quickly drains all funds. Construction is stalled at the stage of erecting the “box”, and in order to bring the house to completion, you need to invest another 3-4 sums into it, already spent. In recent years, people are increasingly paying attention to foreign projects of country houses with an area of 100-150 sq.m. They understand that for a comfortable life they do not need mansions of 300-500 square meters. Therefore, I created a topic where photographs of beautiful country cottages actually built in Russia will be posted. The houses will be in different price segments - budget projects and expensive mansions, but the priority will be the middle price segment. Go!
Variety of materials and construction technologies
Technologies for the construction of individual residential buildings are very diverse, depending on the material and purpose. If you need to build a budget but reliable house in a short time, you should take a closer look at materials such as foam block and gas block. Brick makes it possible to implement the most daring architectural solutions, but construction will be more labor-intensive and will last much longer. But the brick house will turn out to be beautiful, durable and will last for many years without losing its qualities.
Houses made of wood are very beautiful in appearance; a very comfortable microclimate is created inside them, beneficial for health, due to the phytoncides released by natural wood. Houses made of timber are well suited for individual construction. The best option in terms of price, quality and speed of construction is profiled timber. Houses from it are built quickly thanks to a special method of joining using the tongue-and-groove system. The walls of such a house are very airtight and retain heat well. For suburban construction, rounded logs, SIP panels and frame technologies are often used.
High-tech country houses with flat roofs: architectural solutions and cost
The house with a flat roof in the photo below was built in the Moscow region. Wall decoration - natural wood.
The cost of the house is 4.2 million rubles. Pay attention to the harmonious combination of exterior finishing elements - the window area is highlighted in brown and a horizontally laid board, which stands out against the vertical background.
Dimon2012FORUMHOUSE Member
Another example of a beautiful modern house, for 4 million rubles. However, in my opinion, brown natural stone inserts are clearly superfluous here.
Construction stages
Individual construction of a house according to a developed project includes several main stages.
- Preparatory work. This includes clearing and marking the site, constructing access roads, and fencing the construction site.
- Selection and pouring of the foundation. Depending on the type of structure and soil properties, different types of foundations are chosen: strip or slab, columnar, pile, lightweight or reinforced. To construct the foundations, excavation work is carried out, formwork is installed, reinforced and poured with concrete, then left to harden for a while.
- Construction of the building box. The bottom layer of building material is laid on the waterproofed foundation and secured through a layer of waterproofing. Then the walls are erected, taking into account the gaps for windows and doors, beams or interfloor slabs are laid, rafters are installed and the roof is laid.
- Installation of internal structures of the building and laying of communications.
- Interior finishing: floor screed and decorative covering, installation of windows and doors.
- External finishing of the facade of a building, including insulation and, if necessary, additional waterproofing.
A properly built house can last for several decades without requiring additional maintenance. With proper design and high-quality work, you can significantly save money and get a reliable, durable and beautiful building.
Country house stylized as a Japanese cottage
There are developers who dream of a house made in Japanese style. Many do not dare to experiment and limit themselves to small architectural forms similar to Japan. For example, they build gazebos with clearly recognizable curved roofs, like a pagoda.
Here is an example of successful stylization in the oriental style. Not ideal of course, but the house looks very harmonious.
And this is a more successful version of Japanese stylization, made according to an individual project.
Small country house projects
Houses up to 100 sq.m. m, are traditionally in demand among developers who are looking for inexpensive homes or country houses. Then you will like the completed projects below.
One-story house with an area of 100 square meters. m, which harmoniously fit into the suburban area and became part of it.
The cost of the house is 1.65 million rubles.
A house with a simple gable roof, stylized as Finnish designs for one-story buildings.
Please note that the decoration of the walls of the house visually imitates the trunks of pine trees that grow on the site.
Dimon2012FORUMHOUSE Member
Here is another cute house with an area of 84 square meters. m. The house looks beautiful. Properly integrated into the site and stylishly finished.
Another Finnish project near St. Petersburg is a house with an attic floor, a gable roof covered with flexible tiles and large windows. The color of the house successfully echoes the surrounding pine trees.
House area 120 sq. m, although on the site it looks smaller. Cost – 3.6 million rubles. Notice the large porch that flows smoothly into the terrace.
The house is a godsend for a summer residence.
The monochrome facade is painted in soothing colors. The façade of the house is highlighted by panoramic glazing with wide window lintels painted in contrasting white. A wide terrace has been built around the house, which visually increases and complements the volume of the building.
Projects of modern country houses with an area of 150-250 sq. m.
We move on to more expensive houses, with an area of 100 square meters. m., which are of interest to the widest range of developers.
A combined house with a residential attic floor and a roof covered with flexible tiles.
House area 180 sq. m. Cost – 4 million rubles. Pay attention to the successful combination of natural wood and stone in the decoration of the cottage.
Modern house with an area of 170 sq. m. for 5.5 million rubles.
Only the green roof stands out from the general color scheme of the walls and base.
Layout of the premises of a house for 5.5 million rubles.
Another combined house - log and stone.
It feels like an architect worked on the project. House area 230 sq. m. Cost – 7.6 million rubles.
Classic house for 4 million rubles. area 145 sq. m.
House built in Karelia.
Notice how well the house fits into the suburban area and landscape design, and all the buildings are in harmony with each other.
A small and very cozy house.
Modern country house in European style with an area of 150 sq. m. m for 4.6 million rubles.
Large country houses made according to individual projects
Let's move on to modern house designs with an area of more than 200 square meters. m and a price of 10 million rubles. First example.
Second example, for 16.5. million rubles, stylized as a castle.
Both houses are located on large plots. Don’t try to “shove” a house of 200-300 square meters onto a plot of 7-10 acres. The building will “eat up” most of the territory and will look awkward.
Another successful combination of wood and stone.
Layout of premises.
A house with a flat usable roof, on which you can install engineering equipment and equip an observation deck and, expensive, but not flashy finishing.
This is a barn style house in the Moscow region.
The house has large panoramic windows. Wall decoration - natural wood.
A house in the “Barn house” style is not for everyone, but you must agree that such cottages look advantageous and unusual against the backdrop of the kingdom of houses made of “red” brick, siding, metal tiles and corrugated fences.
Related documentation for the project and construction drawings
The project contains information about the stages of construction and the implementation of certain types of work. The master plan and detailed drawings are supplemented with explanatory tables and various annexes. In addition to individual plans that take into account personal preferences and special needs, mandatory documents with key data will be needed. These include documentation with a list of finishing and building materials, information about their type, documents describing engineering solutions, information about finances and technical aspects.
You will need data on height, area, mass and volume in cubic meters (cubic capacity). A description of the functionality of the building must be drawn up. This also applies to documentation with architectural and structural assessment. Based on the project, it is customary to organize a process that includes a certain sequence of construction work and associated financial costs.
The architectural passport contains:
- Copy of the designer's license;
- Plan and schematic cross-sectional images of the roof;
- Floor plans;
- Coloring of external walls;
- Explanatory note.
