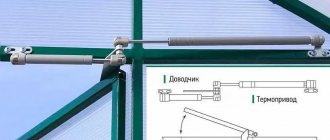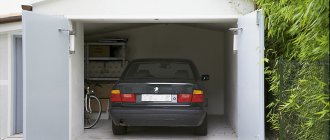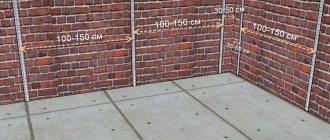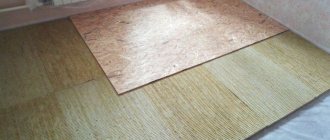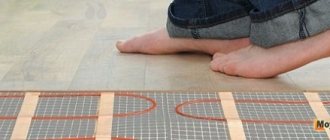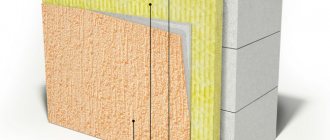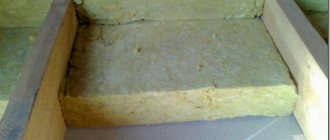.
The barn is the place where many owners raise farm animals. Most often these are chickens and rabbits. In order for animals to be healthy, grow and produce good offspring, optimal microclimate conditions must be maintained indoors. Without ventilation, maintaining freshness, humidity and temperature is problematic. Let's look at the question of how to make ventilation in a barn with your own hands.
A barn is a room that also needs a ventilation system.
Diagram of a goat barn and hayloft
Goat barn
When planning a barn, you need to consider the following points:
- It is necessary to decide how many goats are supposed to be bred and up to what age.
- It is better if a separate cage is provided for each animal.
- It is not recommended for male and female animals to live in the same room due to the strong specific odor emanating from the goat. The smell is transferred to neighboring animals, food, water and milk.
- Goat kids require an isolated stall. In the absence of young animals, the site can be used as an isolation ward for sick animals.
- Organize a place for milking, a paddock for walking.
- To ensure full daylight, it is advisable to plan windows on the southern wall of the barn.
- Provide ventilation to ensure ventilation of the room.
An example of a barn layout:
Goat's rue diagram
A building with an area of 35m2 is presented. The dimensions of the cage for a goat are 2.2x2.5 m, for a goat - 1.4x2.2 m.
Rational layout allows you to save on heating in winter. The temperature in the room where the goats are located should not fall below +7...+8 0C.
In a properly built barn, the temperature at this level will be maintained by the animals themselves.
How to automate a ventilation system
Even such a thing as arranging a barn was not spared by automation processes. It's convenient, efficient and reliable. To ensure a constant flow of fresh air, control normal levels of humidity and temperature, it is advisable to install sensors. These devices can be adjusted so that the fan operates in the mode dictated by atmospheric conditions.
For example, a temperature sensor may turn off during warm weather and turn on when it gets hot. In winter, when natural draft is at a level, the fan will operate at minimum speed or turn off completely. You can install the sensors yourself if you have minimal knowledge of electrical wiring.
By the way, another useful article about installing ventilation in a chicken coop.
Premises requirements
Basic requirements for a room for goats:
- Ensure air ventilation and absence of drafts.
- In winter, the inside of the barn should be warm enough and not too damp, and in summer it should be cool. It is normal if the humidity in the barn does not exceed 80%. Dry air produces more dust and carries bacteria and germs. This leads to the development of respiratory and pulmonary diseases in animals.
- Provide natural or artificial light into the goat's rue. In summer, enough light comes through the windows; in winter, it is illuminated with electricity for 8 hours.
- Equip devices for feeding: mangers - for bulk food, hay, feeders - for concentrates and root vegetables. Provide water supply to each stall and install drinking bowls. Dishes are washed daily.
- Make special platforms for sleeping. The “beds” are 55 cm wide and installed at a height of 0.5 m from the floor. Goats that sleep on such structures are less likely to suffer from respiratory diseases.
- Make the height of the fences separating the stalls at least 1.5 m. Goats jump well.
- The walls must be disinfected periodically. They are coated with quicklime diluted in a certain amount of water (1 kg per 10 l).
Be sure to read:
We assemble a milking machine for goats with our own hands
Sleeping platforms
Next to the barn it is necessary to equip a paddock - a place for walking animals. At temperatures of +12 0C and above, goats can feed in a pen, in cooler weather - in a barn.
Before the onset of cold weather, cracks in the barn are sealed, windows are closed, and doors are insulated.
Dimensions
The following factors influence the area of the goat's rue:
- number of animals;
- purpose of breeding.
Separate areas should be provided for different purposes:
- periodic keeping of young animals;
- milking;
- mating of animals.
The width of the passages is 0.8 m. Crowding has a negative impact on milk yield, so 2 individuals cannot be kept in a cage whose dimensions are less than 2x2 m.
It is recommended to have not one, but two breeding goats. This guarantees the insemination of goats and the production of offspring. Males peacefully contact each other in the absence of females nearby. For 2 individuals, a cage 1.5-2 times larger is required.
To keep a goat and kids together (after birth for several months), you will need a stall with a larger area - at least 2.5 m2.
Materials
The choice of building materials determines the complexity of the work and the quality of construction.
The choice of building materials determines the complexity of the work and the quality of construction
For the floor use:
- metal sheets, roofing felt, flat slate;
- wooden removable panels.
Suitable for wall construction:
- concrete foam blocks;
- lumber;
- brick.
The roof should not leak; slate is used during its construction.
Materials are selected depending on the weather conditions of the region. In regions with a mild climate, goats feel good even in winter under a canopy or in light buildings. In the northern part of the Russian Federation, a permanent building on a concrete foundation is required.
The structure for goats must meet the main requirement - to prevent the appearance of drafts.
What kind of flooring should a goat shed have?
To avoid the development of mastitis in goats, the floor must retain and transfer heat at subzero temperatures. A quickly drying, constantly wet floor contributes to hoof rot.
Ensuring the outflow of urine is a task that is solved at the stage of floor construction.
There are two options:
- Make a floor with a slope towards the gutter (2 cm per meter).
- Build a lattice covering (for example, in the form of removable wooden panels), rising 30-40 cm above the earthen or adobe surface, and specially equip a gutter that accelerates the flow of liquid into the container.
They clean the barn several times a day.
They clean the barn several times a day. The urine collection container is emptied and washed. A slatted floor allows you to save on bedding; it is added rarely and in small volumes.
Wooden or cement floors are not considered the best choice:
- a covering made of boards provides warmth , but this material quickly rots, resulting in cracks in which hooves get stuck;
- cement floor is cold , damp, requires thorough insulation with bedding.
Be sure to read:
How to make a goat feeder with your own hands: options from boards and plastic barrels
The floor, lined with sheets of iron, roofing felt, slate, is shaped into a trough on three sides so that urine flows to one side.
Keeping goats on deep litter
Arrangement of deep litter
Components used in the formation of litter:
- dry straw and leaves;
- peat;
- sawdust.
Deep bedding really helps keep the room warm; many goat breeders have chosen this option.
The litter consists of several layers:
- first apply peat, which absorbs moisture well, or fern, which has a bactericidal effect;
- then straw or sawdust is distributed.
Straw is added as needed; in a warm barn, twice a week is enough. During the winter, the thickness of the litter reaches 70-80 cm. If the barn has an earthen floor, then it can be deepened by 30-40 cm.
What is the area of a cage for one goat?
The size of the cage depends on the age of the goat and the presence of kids living nearby or in an adjacent stall:
- the minimum area for one adult female is 1.5 m2;
- the goat will need a little more - 2 m2;
- kid from 6 months to 1 year – 1 m2;
In a room where 1-2 individuals live, there is no point in specially equipping ventilation. Having a window on the wall will ensure sufficient air circulation.
Choosing a place to build
When choosing a place to build a goat house, give preference to a small hill or plain. In the lowlands, the barn will be damp, which means the animals will constantly get sick and waste away.
Before construction, the area for construction must be cleared of vegetation: remove trees and shrubs with maximum uprooting of the root system. After preparatory work, level the area.
Keep in mind that each adult goat needs about 1 square meter. m. area, and for kids - 0.6-0.8 square meters. m. Place the building on site so that the façade and walking pen are located on the south side.
Stall design
The cage must provide:
- bed for sleeping;
- everything necessary for supplying feed and water;
- natural light, the window cannot be cut down above the sunbed;
- a place (corner) to defecate (goats do not do this where they eat).
Goats, if they are peaceful, can be kept in a group. The goat is always kept in a separate room. In a goat cage, the walls and high partitions are built from thick boards and carefully treated with resin.
The cracks are caulked. Ventilation is installed to remove specific odors.
Goat stalls
The best option is for each animal to have its own cage. If this is not possible, you need to fence a separate area for each goat.
Budget construction options
To make a goat shed durable, comfortable for animals, but at the same time not require large construction costs, use these tips:
- If you are just starting out in goat farming, do not build large permanent barns. Build a goat shed from scrap materials or allocate space in a shared barn with other animals. If your desire to raise goats becomes stronger next season, feel free to consider options for building an individual goat shed.
- Keep in mind that brick buildings, although more durable than wooden ones, still require additional costs and are not without disadvantages. For example, brick can become damp in the winter, so the walls must be sheathed on the inside with moisture-resistant plywood or covered with a layer of plaster, and covered with sheet metal on the outside.
- Wooden buildings retain heat well indoors and are cool in the summer. But to increase their service life they require impregnation with special antifungal and moisture-repellent compounds. Plank flooring changes as it rots or thins.
- When insulating a shed, keep in mind that using polystyrene foam is cheap, but it harbors rodents that can ruin all the work. Therefore, it is more profitable to use mineral wool or glass wool.
- Don't skimp on building the foundation and roof. The higher the goat's rue is above ground level, the more protected it is from dampness and moisture.
The construction of a goat barn is an important preparatory stage in goat breeding. A responsible approach to construction at the planning stage will help to avoid problems and unexpected expenses during the work and subsequent operation of the barn. Animals will be grateful to you for comfortable living conditions, responding with high milk yields and healthy fertility.
4
1
Copy link
Installation of nurseries and feeders
Each feed stall must have:
- hay manger;
- feeders for feeding mash, concentrates, root vegetables.
The nursery is built in the form of a lattice made of slatted lumber or metal rods. The dimensions of the gaps in the lattice are made within the range of 15x15 - 10x10 cm, so that animals can freely reach scraps of hay. If goats live in the same room, they build long mangers.
Traps specially placed under the mangers can reduce hay losses. The goat, pulling out dry grass, drops some of it. If there are traps, the hay falls into them. Here the food will not be trampled underfoot and will remain in a form suitable for consumption; the goat will finish it later.
To serve mash and small feed, use any utensils except galvanized iron (zinc enters the body and destroys it). The dishes are placed on a special stand to make it convenient for the animal to take food.
Be sure to read:
Dairy Goats: 7 Odorless Dairy Breeds That Produce More Milk
The goats turn over the dishes left on the floor, the contents end up under their hooves.
Setting up a hay crib
Drinking bowls, feeding stands, and hay mangers are located nearby. It is necessary to ensure that the drinking bowl is not empty. Food dishes are cleaned daily.
Organization of a paddock for walking
A paddock for walking is set up next to the barn, on the entrance side. The size of the pen depends on the number of individuals; each one has at least 3-4 square meters.
The site is fenced with a fence 130–150 cm high.
The fence is built from different materials:
- boards;
- wire.
Wooden fencing is more often used on private farms. For farmers, the electric shepherd fence is more suitable, which is offered in mobile and stationary versions.
If desired, you can make an electric fence yourself. After a week, goats get used to the electric wire and do not approach it. The electric shepherd does not cause harm to animals.
For convenience, the gate is made wide and a latch is used as a lock.
In the pen it is necessary to equip a nursery with canopies to protect the feed from precipitation. Hay is placed in them from the street side.
Necessary materials
When choosing building materials, it is important to consider the local climate
- Walls, roof and partitions. For their construction you will need wooden beams. Cinder blocks and bricks are also suitable for building walls. Plywood sheets are used as upholstery. Among the fastening elements, metal corners, nails, self-tapping screws, bolts, and anchors are useful.
- Foundation. Its construction requires ready-made concrete or cement with sand and metal reinforcement.
- Floor. To keep the room dry, you need to make drainage. Sand, geotextiles, expanded clay or wooden flooring are suitable for this.
- Roof. You will need insulation and waterproofing.
Construction tools you will need are an axe, a drill, a hammer, a screwdriver, and a hacksaw. To take measurements you will need rulers, angles, a level and a tape measure.
Lighting and ventilation
The room must have a source of natural light.
When organizing windows:
- choose the south side of the building;
- placed at a height of 1.5 m from the floor;
- take into account the optimal ratio of window area to room area - 1:15.
For example, in a 20 m2 goat house, windows are cut with a total area of 1.5 m2. In small sheds, a window is made into the door. In a barn where it is planned to keep more than two goats, special supply and exhaust ventilation must be equipped.
The simplest design is as follows:
- a pipe is removed from the roof of the barn;
- install control valves on the pipe;
- a couple of holes are made at a height of 0.3 m from the floor.
Ventilation is installed away from the animals’ permanent residence, often close to the door. The pipe should rise 1.0-1.5 m above the roof.
A canopy is attached to the upper edge of the pipe to prevent the penetration of rain and snow. To reduce the outflow of warm air, in the cold season the hole in the pipe is covered with dampers.
Self-installation
Even a beginner can install an air exchange by following simple instructions, since ventilation in a shed is not difficult. To begin with, you need to place a ventilation duct in the lower part of the room. A pipe with a diameter of approximately 150 mm is suitable for this. Then a through hole is made in the wall using a hammer drill and a homemade air duct is installed.
A rodent protection grille is attached to the outside of the ventilation openings. A valve is installed inside to regulate the supply of fresh air in winter.
If a forced ventilation installation was chosen, you will have to spend more money, but you can achieve a better result. Its installation begins with the installation of air pipes. Since this type of air supply complicates the installation of the fan, you need to install the power supply and choose how to turn the system on and off. The equipment must be installed and connected to the electrical network.
After installing the hood, it must be checked. To do this, you can use an ordinary sheet of paper. It is placed near the ventilation hole and the effectiveness of the ventilation system is judged by the force of attraction to the hood. Ventilation of the barn is the most important component in maintaining the correct microclimate, which will ensure the health of the animals and save the nerves and money of their owners.

