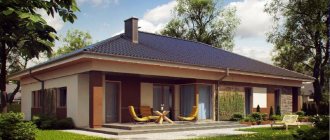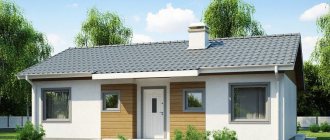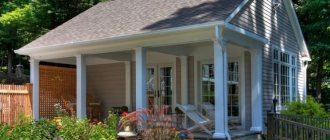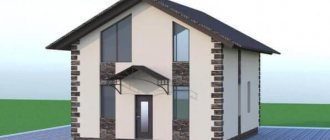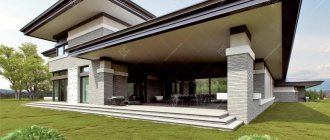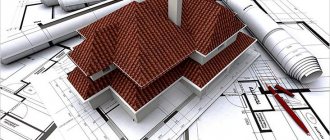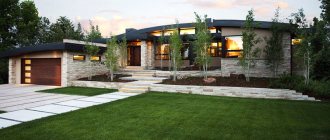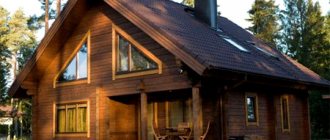Home Portfolio Houses Design project of a house 160 sq. m
The basis of this interior is modern style and light shades that increase the space. Warmth and coziness are added by wooden elements: shelves, doors, an interesting decorative panel and cantilever steps “growing” harmoniously from it. Lightness and airiness are conveyed by transparent railings, a hanging chandelier, mirrors and multi-level lighting. The harmony of primary colors, white and beige, is enhanced by accent shades: lemon, turquoise, ultramarine, purple or chocolate. Design project of a house 160 sq. m was developed taking into account all the wishes of the customer; you can learn more about it by following the link.
Get 3 interior layout options for free
Kitchen-dining room design
Advantages of private houses 60 m2
Having a small private house with an area of up to 60 square meters is very practical. Such buildings are not only not inferior to their larger-scale counterparts, but even outperform in some components.
These characteristics will now be discussed.
- Convenient layout. The first advantage associated with the small size of the private house in question is its convenient layout. When preparing a drawing for a large mansion, serious problems may arise with calculating the area of rooms, stairs and other components. In small dwellings there is nothing superfluous, everything is simple and comfortable.
- A large field for creativity. The fact is that private plots are all approximately the same size, except for the owner’s own extensions. And a small house will occupy a small area on this site, which means there is a lot of space left for additional buildings. If you are interested in gardening or gardening, then next to a private house of 60 square meters you can arrange a small garden. In addition, the construction of additional buildings such as a bathhouse, terrace, summer kitchen, gazebo, and so on is not prohibited. No creative person will remain indifferent and will be able to bring something new to the overall composition of their private plot.
- A huge number of projects. Of course, most private builders decide for themselves what the appearance of their home will be. But if you cannot make a choice, then it would be advisable to familiarize yourself with ready-made projects of private houses up to 60 square meters. There are a lot of options on the Internet on thematic sites and resources. But remember that you don’t need to blindly follow someone’s advice or advice; the final choice should always be yours.
Cabinet design
Disadvantages of private houses 60 m2
The negative aspects of such small compact structures include:
- Small capacity. If you want to organize any private corporate event or party to which a large number of people will be invited, then such a house will not be a good place for such events. Most likely, guests will feel cramped and uncomfortable. Also, the small capacity does not allow you to buy large-scale furniture, because it simply will not fit normally in the interior of such a private house.
- No upper floor. In many private houses, the second floor is not a residential part of the room at all. It can be useful as an attic or storage area. Indeed, this is extremely convenient when you have a lot of things and junk that can be useful later, but needs to be stored somewhere. In the private houses presented, such a floor is rarely found, which greatly reduces the practicality and functionality of the entire house.
Hall interior
Interior design in a private house of 60 sq. m.
Now is the time to move on to the interior design of each room in the type of private houses under consideration.
Typically, such structures consist of the following rooms:
- Front door
- Kitchen
- Bedroom
- Bathroom
It is very important to properly arrange and arrange each room, so it would be wisest to consider each item in more detail and specifically.
Bathroom design
Kitchen in a private house
In such premises it would be best to equip a kitchen-studio. This is a practical and modern option that will save space and reduce the overall consumption of materials.
Of course, you can design a standard kitchen with a regular layout, but it will be more expensive. You will need to allocate more space for this room and spend more money on purchasing materials. The kitchen can be complemented with a bar counter or some unusual kitchen set.
Design project for a nursery for a girl
Bedroom
The bedroom is the center of the entire private home. Residents spend the most time in this room. In a classic house of 60 square meters, it would be most appropriate to place two bedrooms.
If we are talking about a family, then one bedroom will be the parent's bedroom, and the other will be the children's or guest bedroom. You should not make two identical rooms decorated in identical style.
Design project of a nursery for a boy
Design project for a children's bathroom
Bathroom interior
Bedroom design
Get the full catalog of design projects for free
Stylish design project for a four-room apartment of 160 sq. m
The Interiors of Rooms portal decided to talk about the amazing design of a spacious apartment with an area of more than 150 m2 and high ceilings. An ambitious design project for a four-room apartment was perfectly realized.
Here, rich soil opened up for designers to experiment and turn their fantasies into reality. Thanks to such a large area, it was possible to install all the closed cabinets in one place, and leave the rest of the space free for sunlight and natural ventilation. According to the new project, all the cabinets in the interior are organically located in the hallway.
To further emphasize the volume of the room, the architects installed high doors up to the ceiling. As a result of the visual absence of any boundaries, the apartment looks even more spacious.
As a result, the design turned out to be not only very stylish, but also very convenient and comfortable.
To implement all the ideas, we had to resort to non-standard solutions in the setting, so all the furniture and lighting fixtures were made to order. All models are created according to professional sketches, and unique chandeliers and other light sources represent exquisite creative works.
Living room interior
In the luxurious interior of a four-room apartment, the living room was decorated in the Open space style. The result is a bright, spacious room based on simple geometric shapes.
In this regard, there was a certain risk that the room would look rough. But this effect was avoided thanks to light, huge pillows that replaced the soft set. And the “cloud” hanging from the ceiling visually filled the room with light and air.
Features of kitchen design
The kitchen is combined with the living room. However, it will be difficult to recognize this space as an ordinary room where food is prepared. There is no clutter of cabinets that overload the room.
The work surface is painted with contrasting black and white zigzags. It is illuminated by an unusual lamp with a “cosmic” design.
The stylish design of the kitchen is not burdened by the abundant presence of kitchen appliances and appliances. All this is hidden from view in a large closed shelving unit installed under one of the walls. The white hood is an original art object.
intimate room
The personal room of the adult generation, as conceived by the authors, is dedicated to purely comfortable relaxation.
All the furniture in it is a spacious bed, a sofa, a bookshelf and a small drawer for the hostess’s things.
Brutal brickwork and strict concrete wall surfaces are brightened up with surprisingly soft and delicate textiles.
The layout of the apartment provides two rooms for children: one for a boy and the other for a girl.
A huge mirrored wardrobe designed for stylish clothes is what the modern young lady needs. Notice how interesting the two-level room is laid out!
But the young man’s room was decorated quite functionally. Everything about it is simple and convenient. The bed on a regular wooden frame is complemented by a high-quality orthopedic mattress. A long table made of natural wood made it possible to compactly place all the necessary little things.
Hallway area
