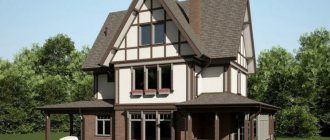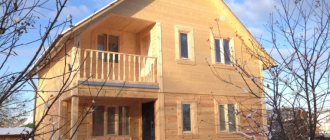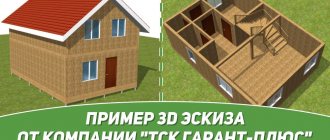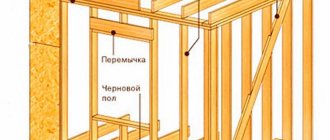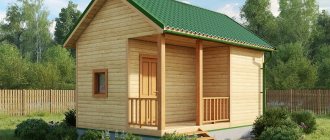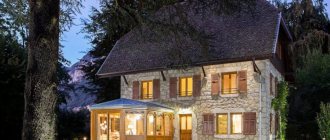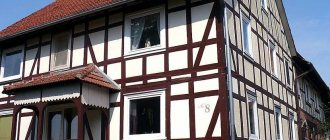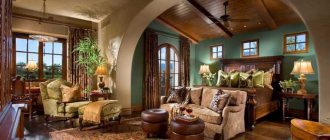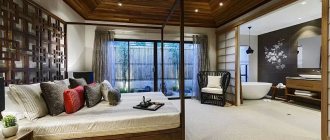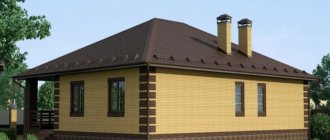The mentality of the people of Germany was reflected in their traditional architecture. Strict geometry, practicality, absence of unnecessary things combined with elegance and comfort are the characteristic features of private houses in the German style.
At the same time, construction is relatively inexpensive and without any particular difficulties.
The combination of these qualities has brought the popularity of such houses far beyond the borders of central Europe.
Architectural features
The main highlight by which the German style of a house is determined at first glance in any photo is the visible “outer” frame, as if encircling the structure. It is also load-bearing in the original method of construction.
Currently, its imitation is popular for decorative purposes. This is especially true for regions with harsh climates, where the thickness and thermal insulation properties of walls are important.
Conventional frames are not suitable for such places, but it is quite possible to give the exterior a noble look with the help of finishing.
The porch is made compact and low, symbolically designated, which differs significantly from the Russian style with massive high extensions, more reminiscent of a terrace.
A gable roof of strict shapes without design complications is covered with natural ceramic tiles, but to save money, soft bitumen analogues are also suitable. The appearance will not be greatly affected.
Features of frame buildings made using German technology
German frame houses are unique and quite recognizable structures, the individual features of which were created over several centuries.
The main features inherent in German architecture:
- The buildings are made in a strict form;
- Mandatory arrangement of a porch combined with a terrace or veranda;
- Every home must have a warm attic space;
- Most often, houses using German frame technology have 2-3 floors;
- The presence of balconies and bay windows;
- Construction technology involves the use of exclusively energy-efficient panels;
- Availability of panoramic, incl. corner glazing;
- For cladding the facades of buildings, only building materials from natural raw materials are used;
- A frame house is covered with a soft roof using German technology;
- Roof shape: 2- or 4-slope;
- The interior space of the building is clearly zoned;
- On the 1st floor there is a kitchen, living room or combined kitchen-dining room;
- On the 2nd-3rd floor there are personal rooms for family members.
The Germans' rational use of every meter of usable floor space makes even the smallest houses quite spacious inside. In this case, interior partitions are used in minimal quantities.
Basic styles
The German style of half-timbered houses is characterized by a vertical frame with many transverse and diagonal braces. This gives the structure rigidity, good protection from distortions and the ability to erect the building on a foundation of minimal depth.
In the old days, cross-sectional logs were used for load-bearing beams, and the voids were filled with stone or clay. Today, modern sandwich panels are most often used.The Gothic style is more expensive and presentable. It is distinguished by elongated narrow windows, a sharp roof and a high ground floor, which visually makes the house taller and more presentable.
American framers
Builders from the USA can build a standard house in 3 weeks. It all depends on the soil, weather and climate of a particular area.
First, they make the frame itself and give it time to shrink. While the wood dries, the main systems are laid. Then the walls are built, usually from plywood. It is covered with film and sheathed with plastic. Foam or fiberglass panels are installed inside for thermal insulation.
The beams are made from coniferous trees. They are impregnated with protective compounds that turn the material almost into stone. So there is no doubt about the strength of such houses. Although plywood houses may not seem attractive, they provide excellent thermal insulation.
Color spectrum
The facades of German-style houses usually have neutral colors in light shades - white, beige, light brown.
Beams, doors and windows are painted in a sharply contrasting dark color.
The opposite option is also possible - a light frame with a dark color in the intermediate space.
The color of the roof, as a rule, is determined by the material of the roofing covering; special painting is rarely used.
Construction of a frame building using German technology
The assembly of the cottage is always carried out strictly according to a pre-approved scheme. The reliability of the building and its long service life largely depend on the high-quality assembly of the frame structure components.
Key components of the structure
German construction technology involves 3 main elements of frame house construction:
- Floors;
- Sidewalls and pediments;
- Roofing system.
Without the correct installation of these elements, a frame residential building will not be comfortable and safe to live in.
Additional structural units are all connecting parts of the frame.
Foundation
German frame houses are quite light thanks to the use of modern building materials. Therefore, they do not require the construction of a rather complex foundation.
When constructing such structures on marshy soils, a pile-screw foundation is usually used.
For stable soils, a regular strip or slab foundation with a slight recess is suitable.
Types of materials for making the frame
A German frame house can be built on a steel or wooden frame. Each option has its pros and cons.
Characteristics of wooden frames:
- Weight 1 sq. m of wall together with insulation and sheathing - from 110 to 130 kg;
- Operation period – from 40 to 70 years;
- The material is environmentally friendly, incl. does not pose a danger to human health;
- High thermal insulation characteristics;
- The material is fire hazardous and therefore requires mandatory treatment with special fire-fighting compounds;
- The wooden structure shrinks;
- The tree also needs to be periodically treated with protective agents against rodents and other pests.
Characteristics of steel frames:
- Weight 1 sq. m of wall together with insulation and sheathing – up to 50 kg;
- Environmentally friendly building material, chemical composition – inert;
- Fireproof design;
- Operation period – from 100 years;
- The metal structure does not require additional treatment with special protective agents, only against corrosion;
- The structure does not shrink;
- Cold steel structures require additional insulation.
Both frame options are assembled quite simply and quickly. Their assembly costs are also about the same.
Building angle
Frame houses using German technology require competent design and installation of corner wall units.
In order to properly frame the side and facade walls, it is recommended to use an additional corner post for the building frame. As a result, the connection will be more rigid and durable.
Roof and roofing materials
When constructing frame houses using German technology, two roofing options are used:
- Standard gable roof design;
- Complex technology of hipped roofing structure with wide overhangs - from 50 cm.
A warm residential attic must be installed under the roof. Therefore, the roof of a German frame-type house requires careful waterproofing and insulation.
As a rule, the Germans cover the roof with soft roofing tiles or similar material of burgundy, red or brown color.
Furniture and accessories
Classic furniture made from natural materials - wood, metal, leather - will ideally fit into the interior.
Wicker baskets with artificial fruit, striking clocks, animal skins, and gilded candlesticks will help create the atmosphere of the German outback.
Foreign construction methods
Not every technology from other countries will take root in Russian realities, but some options have proven to be the best. These are mainly houses developed in countries where climatic conditions are close to Russian ones. The most famous types of development that came to us from foreign countries can be considered:
- Finnish, Canadian and Scandinavian frame buildings;
- Norwegian houses made of gun carriage and logs;
- Canadian and American low-rise log buildings.
Let's consider wooden houses from different countries and differences in technology depending on territorial affiliation.
Finnish houses for quick construction
Even 10-15 years ago, the so-called “Finnish houses” became known in our country. These buildings are assembled on site from parts that are as ready as possible. Assembly can be easily accomplished by a team of 2-4 people; in fact, it is a ready-made construction set.
Frame-panel houses using Finnish technology are distinguished by speed and ease of assembly, high-quality thermal insulation material laid in the wall panels.
Canadian framers
Canadian frame construction is not so popular in Russia. The fact is that in Canada, as in the United States, there is a different legislative framework regarding land ownership, lease and registration of rights to plots. In these countries, the development company buys or leases land for an impressive period with the right to erect buildings. A workshop for cutting sheet material, frame elements and insulation will be equipped in a designated area.
Materials arrive at the construction site in a minimally ready-made form, and fitting is carried out in an equipped mini-workshop. The result is a ready-made area with residential buildings, which can then be rented or purchased by those interested.
Rapid construction in the USA
Prefabricated buildings made of frame-panel elements in the USA are similar to Canadian ones, the only difference is in the materials; if in the first case GreenBord panels are used as sheet material for cladding inside and outside, then the second option involves the use of OSB. The same applies to the frame - in the States the frame is a structure made of a profile metal pipe, Canadian builders prefer wooden beams.
Norwegian gun carriage - what is it?
In the last 10 years we have become accustomed to timber buildings, but the carriage is still a new thing in Russia. What is it? In Norway, Denmark and other Scandinavian countries, wooden houses are built from a transition link between a log frame and a log.
The carriage, unlike the usual timber, is cut off only on two sides. And the frame is assembled from it, like from a log - by choosing a groove. This allows you to reduce costs and thermal conductivity of the building, making it more uniform.
Scandinavian log houses
Construction from ordinary logs is common in Scandinavian countries. In principle, there are no special differences from Russian traditions in the construction of log houses. The only point is the special aesthetics. The Scandinavians try not only to fit the logs more tightly, but also to preserve their natural curvature.
For these guardians of authenticity, modern construction differs from traditional construction, familiar since ancient times, only in the use of power tools and the latest finishing materials.
Log buildings in Canada and the USA
In Canada, logs are a common material for construction. Rich forests provide local residents with raw materials for building houses, and the harsh climate makes them worry about the environmental friendliness and beauty of the house, as well as the low thermal conductivity of the walls.
Log houses in Canada differ slightly from Russian ones - the same cutting into a bowl, the same diameter of the log. Only the layouts and sizes are different. Canadians love space, so they rarely build small huts - their houses are roomy and spacious. Downstairs there is often a large hall with a fireplace, utility rooms, the second floor is reserved for the living room and bedrooms (for comparison, in our country the living room is on the first floor, the upper floor is completely occupied by bedrooms and recreation rooms).
But in the States, log buildings are not favored; they are considered uneconomical and unmodern. In recent years, American opinion has begun to change, and the popularity of eco-friendly houses made from solid logs has increased.
Chinese technology for assembling houses - is it worth hoping for the introduction of cheap construction?
Foreign construction experience is not limited to Europe and the USA, the East is making its own adjustments, and the heads of our construction departments are thinking about the possibility of reducing the costs of constructing low-rise buildings using Chinese technologies.
But you shouldn’t hope for this in the near future. Houses assembled from blocks in a short time do not yet stand up to Russian criticism. Most citizens of our country consider them unreliable and do not seek to take advantage of the Chinese experience in house construction.
Lighting
The practicality of the Germans extended to the lighting features of residential premises.
The emphasis is on those areas where the main activities of the owners of the house are concentrated - the dining table, the cooking area, the chair for reading newspapers.
The rest of the places are content with whatever is left over. Subdued, but at the same time practical lighting of the house gives it coziness and romance.
- House 140 sq. m.: finished projects, tips on choosing the design and decoration of a home (125 photos)
House 9 by 11: ready-made projects and optimal solutions for placing rooms. 130 photos of interior and exterior design ideas
- Blue curtains: review of popular shades, combination options, new designs
Advantages and disadvantages of German frame-type houses
A frame house using German technology has many advantages. First of all, it should be noted that all construction and finishing work is carried out within 2-3 months.
Also, the advantages of German frame structures include:
- Quite attractive appearance of the buildings;
- Ecological safety for the environment;
- Ease of installation and further operation;
- Good sound insulation characteristics;
- Savings for residents on heating in winter;
- Long period of operation - at least 50 years.
But German technology also has its drawbacks:
- Assembly of structures requires high precision; any mistake can lead to serious negative consequences. Therefore, their construction must be trusted exclusively to professionals;
- Any, even the most minor, deviations from the finished project of a German frame house can result in significant additional costs for the developer.
Fireplace
Not a single German house can be imagined without a hearth lined with natural stone.
The fireplace area is usually stylistically separated from the rest of the room, and serves as a relaxing place for the whole family.
If for some reason (small children, fire hazard) the use of open fire is excluded, there is always the option of purchasing an electric fireplace. It will not fully replace a real fireplace, but it will create a certain comfort.
Hallway
The amount of furniture in the hallway is minimal - a closed wardrobe, hangers and a small bench. In a spacious room, you can place a small cabinet for storing things and hang a mirror above it.
Spacious entrance hall in half-timbered style Source roomester.ru
Large and bright hallway room Source roomester.ru
For added coziness, you can add a short-pile carpet that won't accumulate dirt.
To decorate the space, you can add floor vases and decorative boxes for small items.
Bright and functional hallway Source grandk.ru
Photos of German style houses
Help the project, share with friends

0
General information
Local developers also believe that in order to improve the thermal insulation characteristics, it is enough to add insulation, approximately 10 to 15 cm, and decorate the surface of the walls and the roof of the house with it. in fact, investing in such thermal insulation of a house does not justify the result obtained. It is necessary to take accurate measurements and carry out calculations that help to find out exactly what the thickness of the insulation layer should be. Even in a country with less severe climatic conditions, it is placed on the surface of the walls at 0.3 meters, and on the roof even 0.4 meters.
Please note that in the European Union, passive house building standards apply to houses that are just being built. From 2022, such standards will apply to other European buildings.
By the way, heating in a private house (cottage) will be quite expensive for Europeans. The reason for this will be the high cost of energy carriers. Anyone who wants to build a house will initially think through an insulation plan, turning known energy-saving technologies into reality. The remaining buildings are being insulated gradually, and they are undergoing systematic renovation.
What is used to build houses in Western Europe
To build cottages, you definitely need some experience. For example, in Germany most of the houses are built of stone. And, nevertheless, “warm ceramics” is considered the most popular material for European countries. But construction using monolithic technology, the use of aerated concrete and sand-lime brick is in much less demand. The technology for constructing frame buildings has been worked out 100 out of 100%. But these types of structures were loved only by residents of Finland and Norway. In such countries they are already ready to abandon the usual houses made of stone. The reason for this may be the material itself and its price. Since Finland is very rich in forests, the wood processing industry makes it possible to build frame buildings, which are cheaper than houses made of stone. In Germany they build according to old traditions, and industry is developing well here, and therefore there is no need to abandon the use of bricks.
Most of the Russian craftsmen who traveled to Europe to earn money in construction work shared concepts on the construction of buildings in countries abroad. It turned out that even in Germany they use a completely different approach to building a house. If in Russia it is believed that laying from 5 to 9 cubic meters of blocks, using 8 to 16 square meters of brick for cladding is correct, then it turned out that German builders use completely different standards. For them, the following norms are considered correct - from 6 to 8 square meters of facing masonry and from 2 to 3 cubic meters of blocks. Construction types of organizations are constantly subject to inspections by government agencies. If he receives a complaint against the developer, he will be deprived of his license. The law will support the owner of the house being built. a situation like “the craftsmen deceived me,” that is, they built it poorly and took the money, you can’t get away with it.
What type of foundation is in demand in European countries?
You already roughly understand what kind of houses are built in Europe, but it’s worth considering the foundation separately. In most cases, slabs are poured because they serve as a floor. Basements are made extremely rarely.
Preparation for installation of the ceiling is carried out using the following technologies:
- The sand cushion compacts well.
- The prepared mixture should be reinforced in two layers.
- Concrete is poured.
The technological process is carried out under the supervision of a master carefully according to the developed architectural project. You should definitely make “squares” of concrete for testing to check the quality of the brand. By the way, all workers in Germany are responsible for their work, which is why only certified specialists can carry out the work of masons. You can do the construction yourself, but in this case the responsibility will lie with the builder himself.
What materials are used in building a house?
Before starting construction, you should think about how to landscape the area, the availability of communications, and access routes. As often happens in the Russian Federation, when a site after a visit from construction equipment looks more like a tank track. In Germany, 70 to 80% of buildings are made of polished ceramics. In this case, the masonry will be done using an adhesive composition. Houses are built much less frequently from aerated concrete. Utility extensions, as well as walls, are made of silicate bricks, which are connected to each other using an adhesive composition. Also, only the first row of blocks should be laid on the mortar, and finishing on the outside is done using clinker bricks.
For houses of old housing stock, a wet facade is made, which is then insulated using polystyrene foam. Even in European countries they use PPU foam glue, which is required for planting blocks. For example, the wall of a frame house in Germany consists of powerful wooden posts with a cross-section of 20*5 cm. A thermal insulation layer with a thickness of 0.2 meters is laid between them. The outside of the racks is sheathed with sheets of plasterboard, and the inside is finished. Under the future layer of plaster from the outside of the buildings, an additional 0.15 meters of polystyrene foam is applied. Thus, the total thickness of thermal insulation is 0.35 meters.
The following are also actively used in construction:
- Roof trusses.
- Glued I-beams.
- Timber (glulam and LVL).
Even at the construction site, they use components that are made in advance at the factory. This will guarantee perfect construction quality.
The most important points when building cottages in European countries
Self-construction using Western technologies is not wild stucco made from all available materials, because European construction must meet certain standards. All houses located in the neighborhood are built at the same height. If someone started construction earlier, then everyone will need to follow him, choosing exactly the same size, slope of finishing, roof, and other things. There are a lot of such features in the construction of buildings, and therefore, when you look at European-style houses, the thought often appears that they are very similar to each other. Europeans prefer houses with a small area so that they are easy to clean and inexpensive to heat. Structurally, the cottages have traditional shapes.
It’s clear what to build a house from in Europe, but you can do it yourself in Belgium. Only in this case you will need to collect several documents - take out insurance, permission to connect communications, and also obtain a license. People prefer contacting companies so that they don’t need to understand the specifics. Belgian builders and architects will guarantee the quality of their work. For 10 years, all repair work will be carried out at their expense.
It should be noted that planting something on your site or making extensions is not as easy as in Russia. To do this, you need to contact your local administrative authorities. When distributing land, you must first draw up an urbanization plan for the site, which includes communications. You can view it before purchasing a plot of land, and if you are not satisfied with something, then choose another plot.
For example, to cut down a tree, you must apply to local authorities for permits. It’s a similar story with planting a vegetable garden. You can only grow flowers, but not outside the plots. If there is a need to place satellite dishes, then it is better to abandon this idea. It simply may not fit into a holistic category, differing from the colors of the roof or the façade of the house. In Europe, time is valued, and therefore no one builds houses for years. Unfinished construction is an expensive pleasure in every sense. For this reason, most ready-made complexes are brought to the construction site from the factory, where everything can be ordered at once. Next, construction equipment will begin work, and hired workers will most likely be abandoned. It will be much faster to dig a pit using an excavator, and almost all stages of construction are mechanized.
There is another feature of building a house in the West, it is considered as a complex, and therefore each stage is handled by a separate team that has a license to carry out the work. Western European houses are built according to a design from which one cannot deviate. The amount that the customer needs to spend is negotiated separately and in advance, and is also stated in the contract, and therefore it will remain unchanged until the delivery of the object.
History and distribution of half-timbered wood
The half-timbered structure, according to historical sources, originated in the 10th–11th centuries in Europe. Frame houses were built in wooded areas, and shipbuilding greatly contributed to the growth in the quality of buildings: naval carpenters were excellent at connecting beams in different configurations.
One of the oldest half-timbered buildings is located in the German city of Quedlinburg. Historians dated it to 1347.
Quedlinburg, Germany, the oldest half-timbered house (photo: Torsten Maue, Flickr.com)
The technology became widespread only in the 15th–16th centuries. Gradually, multi-storey buildings began to be built, which was important for densely populated cities. And features of Baroque, Gothic and Renaissance began to be added to the traditional design.
Germany has always held the leadership in the number of frame houses of this type. It is believed that half-timbered woodworking originated there: the German name also hints at this. In Germany there is now an interesting tourist route “German half-timbered street”. However, it is difficult to call it a street: the route stretches for 2000 km across the territory of Bavaria, Thuringia and Lower Saxony. In total, there are three main types of half-timbering in Germany: Fraconian, Low Saxon and Alemannic.
Photo: Siggy Nowak, Pixabay
Gradually, half-timbered woodwork spread to other countries. Today, many similar structures can be found in Austria, France, Belgium, the Czech Republic and the Baltic states, including the Kaliningrad region.
Half-timbered building in Zelenogradsk, Kaliningrad region
What is better to choose
We hope that the advantages and disadvantages of the technology for constructing half-timbered houses mentioned above will help you make your final choice. But if you suddenly have questions or are interested in learning about other construction methods or materials, then at the exhibition of houses “Low-Rise Country” you can always talk with experts and literally “touch” houses made using various technologies.
Sign up for a tour where you will get answers to any question you have related to low-rise construction.
Examples of half-timbered buildings in Pionersky
Several examples of ancient frame technology have survived in Pionerskoye. They are mainly concentrated on the street. Komsomolskaya, in that part of it that was formerly called Dorfstrasse or “Village Street”. Examples of the most interesting half-timbered structures of Pionersky, built in the first years of the 20th century:
- Former boarding house "Charlotte", no. 53.
- Villa (name unknown), no. 57.
- Villa “Sholl”, no. 59.
- Villa "Weiss", no. 63.
- Villa with birches, no. 44 (according to some sources, the house was built in the 19th century).
Villa “Charlotte” (Komsomolskaya str., 53)
Villa (Komsomolskaya str., 57)
Villa “Scholl” (59 Komsomolskaya St.)
Villa “Weiss” (Komsomolskaya str., 63)
Villa with birch trees (Komsomolskaya str., 44)
Video description
For more information about the construction of a half-timbered chalet house and the technology itself, see the following video:
- Additional thermal insulation . Such houses use glass made only using energy-saving technologies, such as low-emissivity, heated glass or argon-filled double-glazed windows. And the floor is equipped with a “warm floor” system, which ensures uniform heating of the house.
- The fragility of the house . If you use triplex with a thickness of up to 6 mm for glazing, then it breaks only from a very strong blow and does not shatter into pieces like ordinary glass, but remains hanging on a special polymer film. However, to enhance security, you can also install armored glass. The timber frame also gives the house the necessary strength.
- Overheating in the summer heat . Using glass with a special coating or tinting allows you to protect your home from overheating and excessive UV radiation.

