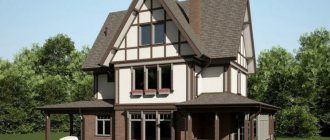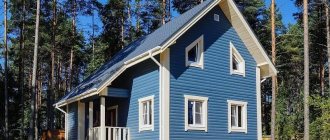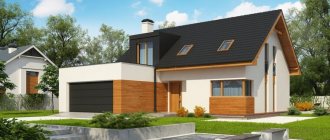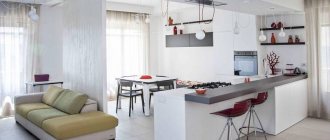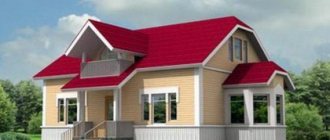Layout of a house 8 by 12 is an important and serious step. Before starting the final work, it is necessary to determine the dimensions of the site and the building itself. Carefully plan the placement of residential and utility rooms.
In this case, the optimal option for living an ordinary standard family (4 people) is exactly the size of one hundred square meters.
If, for example, a person wants to build a one-story house 8 by 12, then it will include three zones:
- Technical area (storage room, attic, etc.);
- Living area (bedroom, children's room, kitchen);
- Living area (room for receiving guests).
Also, during the construction of a house, there is an opportunity to do something unique and original (order an individual design).
And then the home corner will definitely not be similar to other buildings, standing out among them with an interesting appearance.
Project
Before you start building a residential complex itself, you need to carefully and in detail think through the entire project of an 8 by 12 house.
You can either do the project yourself or invite professional specialists who will help you make the perfect choice, sharing useful tips along the way.
Here, of course, everything depends on the availability of additional financial resources.
Well, the project itself will provide the opportunity to:
- To begin, obtain official permission to begin construction;
- Calculate loads in accordance with generally accepted standards;
- Correctly plan the layout of residential premises and additional buildings;
- Make a preliminary calculation of the quantity and cost of building materials so that the construction does not turn into an endless hassle;
- Place the house so that all safety standards are met.
Also, for example, the development of a two-story house 8 by 12 will help determine the internal layout, namely:
- Make the correct location of bathrooms;
- Properly install the staircase;
- Locate the boiler room in a safe place;
- Understand what the facade appearance will be, because if the building is located within the city, then the appearance will need to be approved by the city administrative authorities.
Selection of material and construction technology
Before you start building an 8 by 12 cottage, you need to determine the material for building the walls. When choosing, you should consider the following criteria:
- Price. Costs will be lower if you use lightweight materials. Then you won't need a strong foundation.
- Thermal insulation. Before choosing a material, you need to calculate the thermal conductivity of the walls, taking into account local temperature conditions.
- Labor costs. Reducing costs when using large blocks rather than small-piece materials in the construction of walls. The speed of building houses increases by 3–4 times.
- Expenses for finishing work. Modern materials do not require additional finishing.
Among the building materials most often used for the construction of 8 by 12 cottages are:
- Glued or profiled timber. Cottages made of timber are environmentally friendly and aesthetically pleasing, with excellent sound insulation and thermal conductivity. The buildings are strong and reliable, erected quickly, and do not require a powerful foundation.
- Cellular concrete. Foam concrete and aerated concrete have similar technical properties and are suitable for the construction of low-rise buildings 8 by 12 and attic floors.
Recently, in the construction of 8 by 12 houses, frame technology has been leading. A frame house built using a new method is environmentally friendly, not subject to shrinkage, can be erected quickly, does not require a powerful foundation, and has high thermal conductivity.
Houses 8 by 12 are distinguished by good layout, functionality and convenience. They are suitable for a large family.
Attic
An 8 by 12 house with an attic has become very popular over the past few years, despite the fact that this room was initially positioned as auxiliary storage for old things.
But in our time (with the help, of course, of modern building materials), you can fashion a full-fledged living space from the attic, which will have the following advantages:
If you plan a house with an attic in advance, this will make it possible to save money during the heating season, since in cold weather the attic will not be heated.
If the house has a residential attic, then the length of communication systems will be an order of magnitude less, which will allow you to avoid spending additional money.
A building with an attic takes up less space than one-story options with the same square footage.
House 9 by 11: ready-made projects and optimal solutions for placing rooms. 130 photos of interior and exterior design ideas- Blue curtains: review of popular shades, combination options, new designs
Half-timbered houses - review of the best projects and tips for choosing a stylish home design (115 photos)
Fortunately, the interior arrangement of the attic itself is not that expensive, so it is quite within the capabilities of any person. And in the warm season, another corner with the necessary infrastructure will appear in the house, where you can relax and unwind.
Number of floors
To determine the number of storeys of the future house, you need to first weigh the pros and cons of a particular layout.
Choosing a one-story cottage 8 by 12 will cost much more than a house with an attic. To get a building of the same area, you need to increase the area of the foundation and roof, and this is a significant cost. But if there are elderly people in the family, a one-story building is what you need.
The attic will allow you to divide the layout of the cottage into a common area and personal apartments for family members. This 8 by 12 house plan would be a logical solution for a small plot. The disadvantage of a building design with an attic is the small height of the attic wall and the roof slopes, which reduce the usable space.
Although a two-story house is more expensive, such a building has two full and suitable levels for living.
Single storey
When planning an 8×12 cottage, you need to take into account the minimum list of necessary premises:
- Living room.
- A bedroom for every family member.
- Kitchen.
- Separate or combined bathroom.
- An entrance vestibule or a closed veranda to prevent the formation of condensation in winter due to temperature changes.
- Boiler room for placing heating equipment.
An example would be the project of a one-story house 8 by 12 for permanent residence. Visually, the layout of the cottage can be divided into two parts: a recreation area and personal apartments.
In the first part there is an entrance hall with a built-in wardrobe, a furnace room, a small hall, smoothly transitioning into a huge living room with a fireplace, a seating area and a dining table. An adjacent room of almost 8 m2 is separated for the kitchen. In the other part there are three bedrooms and a shared bathroom with a bath and shower.
Double decker
Compared to one-story buildings of 8 by 12, the design of a two-story house boasts an excellent layout. Huge areas allow you to accommodate all the necessary premises with great comfort. Houses with this layout are preferred by large families. The space of the house includes a day and night zone. At the first level of the project there are:
- spacious living room, obtained by combining the kitchen, dining room and recreation area;
- an office, which, if desired, can be converted into a room for guests or older family members;
- a combustion room that can be used as a home workshop;
- combined bathroom;
- hallway;
- large hall with stairs to the second floor.
The second floor with three bedrooms, a spacious hall, a bathroom, a toilet and a dressing room, according to the project, is allocated for the personal space of the inhabitants of the house.
You may be interested in: Features of the layout of a two-story house: optimal area and choice of materials
With plinth
House designs of 8 by 12 with a basement are chosen by owners of small plots with difficult terrain. In this case, you have to save every meter of land. The advantages of a house project with a ground floor: space for non-residential premises and significant savings during construction, since part of the walls is located in the ground. A basement is much cheaper than building a full floor. The additional space can be used for a spacious garage, a billiard room, a gym and even a wine room.
Photos of houses 8 by 12
Help the project, share with friends 
0

