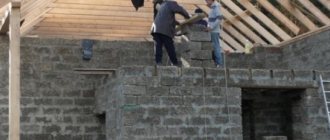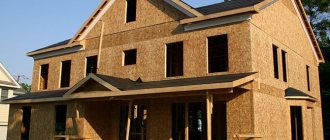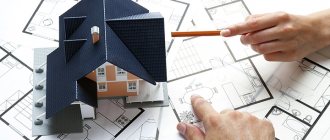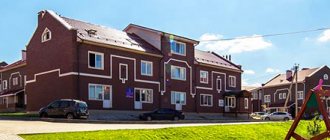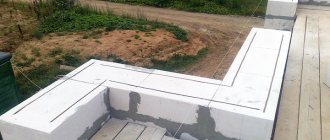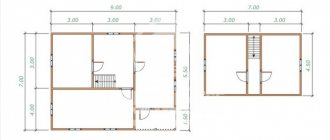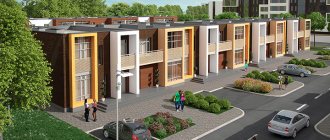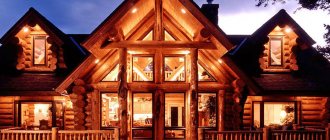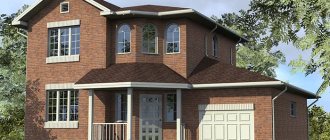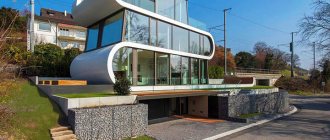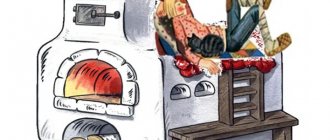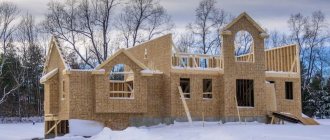The construction of frame-panel houses is popular in all regions of Russia. It is chosen for private housing construction for a number of reasons. Firstly, such houses can be built cheaply, and secondly, they are very reliable and are designed to last 100 years. The technology for building these houses has reached perfection; you can freely build them with your own hands, thus saving on construction work.
Features of frame-panel houses
Unlike a conventional frame house, a frame-panel house is built from large panels called panels . These panels can be ordered from a special company that will manufacture them at the factory strictly according to your individual project.
All that remains to do on site is to assemble the finished frame elements and check their reliability. Next, the builders carry out the interior finishing, and the house is ready. Thus, the most labor-intensive part of the work takes place in the factory.
The walls are installed on the bottom frame. It is made from wooden beams, well impregnated with an antiseptic. The beams are installed on the base of the building, after which they are securely secured with anchor bolts. Then frame wall panels are erected on the frame and sewn on top with the top frame. Finally, an attic floor is installed on it.
Reviews from owners of frame-panel houses prove that this technology is more reliable and accurate than building a house yourself. With the help of panels, both small one-story structures and houses with several floors are erected, since they are very durable.
There are several types of frame-panel panels for walls:
- internal;
- external;
- deaf;
- door;
- window.
Each shield is a solid section of the wall with a height from the floor to the ceiling and a width of 60-120 cm. It is made of timber and sheathed with special slabs, between which there is insulation inside.
Shields are usually insulated with special mineral felt. At the same time, make sure that the inner part contains a vapor barrier layer , otherwise water vapor will condense on the insulation, which will lead to destruction of the layer.
The panels are installed vertically and connected to each other using nails. It is very important to connect the joints correctly. They should not be blown with air, so check their density. After making sure that the panels are connected securely, they cover the joints with vapor and waterproofing materials, pre-insulating them with mineral felt. Then the joint is crimped using a special lever device.
Finishing
The finishing options for a frame house are quite varied, it all depends on the taste of the developer and financial capabilities. It is quite difficult to say how best to sheathe the outside of a frame house. You can use regular plaster, or siding, clapboard, or block house.
Sometimes brick is used to cover the frame structure. The house acquires a respectable appearance and becomes protected from negative environmental conditions. The disadvantage of brick finishing is the high price and the need to use a heavy foundation.
What is the best way to decorate the inside of a frame house? In this matter, everything also depends only on your preferences. Rough finishing is mainly done using plasterboard boards. For finishing you can use plaster, wallpaper, paint and other materials.
Frame construction is gaining more and more popularity among ordinary residents every year. Houses using frame technology are easy to build without huge financial costs, and they are in no way inferior to standard structures. The developer is offered many design options, so choosing the best frame house should begin with studying all the pros and cons, drawing up an estimate and calculating the cost of building a frame house.
Arrangement of the basement floor
To ensure that the basement floor and eaves assemblies do not freeze in winter, they need to be properly insulated. To do this, install insulation in the base and equip a special insulated frieze belt near the cornice. They insulate objects from moisture using vapor barrier materials.
The underground under the basement ceiling is not insulated. This part of the frame-panel house must be freely ventilated and kept cool. At the same time, everything above the underground must be well insulated, and the insulation must be protected by a vapor barrier. To prevent the house from freezing from the basement side, it is important to make an insulated belt on the outside.
But wooden houses must be protected not only from cold and moisture, but also from fire and rot. Therefore, the entire wooden frame is not only insulated with mineral materials, but also impregnated with antiseptics and fire-resistant substances.
Pros and cons of panel houses
There are several serious advantages of such construction:
- Lightweight foundation. For a frame-panel structure, a strip foundation is sufficient, since the house is very light. This significantly saves money during the construction phase.
- Fast construction. A frame house can be built in a few months, maximum in six months . And this is along with pouring the foundation and waiting for materials from the factory. This technology is considered one of the fastest in terms of construction time.
- No shrinkage. The building does not sag, so cracks do not form in the walls. You can immediately do the interior decoration of the house.
- Frame panels are relatively cheap.
- There is no need to use heavy equipment to construct any elements of the house.
- All materials are environmentally friendly and safe for the health of residents.
- Inside the frame walls you can hide various communications, making the appearance of the premises more attractive.
The prevalence of frame-panel technologies in regions with different climates is extremely high. But frame houses also have disadvantages that should also be remembered:
- Shorter service life. If stone and brick houses can last several hundred years, then frame buildings can last 50-70 years, after which serious repairs will be required. If construction technology is violated or untested materials are used, the service life may be halved.
- Lack of opportunity to build a high-rise building. Frame houses are usually built on one or two floors.
Of course, it is possible to build larger-scale structures, but then it is necessary to install a more reliable foundation and buy expensive building materials. In this case, the construction can no longer be considered budget-friendly.
Useful: Frame house with attic
What materials are included in wall panels (boards)?
OSB-3 board
The most common building material in the world used in frame housing construction. A universal, moisture-resistant and environmentally friendly material made from wood shavings or chips, it is easy to install and lasts for many decades.
Beam 50x50 mm (ventilation gap)
This technology of using 50x50 bars helps prevent moisture condensation in the wall and rotting of materials, which ensures the operation of the house for many decades.
Hydro-wind protection ISOSPAN-A
It is used to protect insulation and internal elements of walls and roofs from wind, atmospheric moisture, and also ensures the removal of water vapor from insulation in buildings of all types.
Insulation PAROC 200mm
A reliable, high-quality, environmentally friendly and durable building material is non-flammable stone wool, used for external insulation of walls and saving energy on heating a house. When using this insulation, it will be fresh in summer and warm in winter.
Insulation ECOVATE 200mm
It has exceptional heat-sound-insulating and moisture-technical properties. Also, in structures where Ecowool is used, rodents and insects do not grow. Today this is the most environmentally friendly insulation, which is also fireproof.
Beam 50x50 mm
Ensures the absence of cold bridges, which contributes to maximum energy efficiency and ensures heat retention in the house. Reduces heating costs.
Beam 50x150 mm (frame stand)
Serves as the strength basis of the wall structure and is the most optimal and environmentally friendly material for the construction of your home.
Vapor barrier film ISOSPAN-D
It is used in construction to protect the building structure from the penetration of water vapor, condensation and moisture. Due to its high strength, the material is able to withstand significant mechanical forces during installation.
OSB-3 board, 9mm
An environmentally friendly material made from wood shavings or chips has excellent technical properties (high load-bearing capacity and resistance to deformation), beautiful appearance and long service life.
Gypsum plasterboard sheet (GKL)
Construction material for finishing walls and ceilings in rooms with dry and normal humidity conditions. It is also used for the construction of interior partitions, wall cladding, and the manufacture of decorative structures.
Types of panel houses
There are three types of panel buildings:
- house kits;
- platform houses (or Finnish houses);
- conveyor houses.
Platform houses are considered the oldest type of frame construction. They were actively practiced during the USSR. The principle of construction is to prepare the foundation and then build the required number of houses in the village.
Thus, panel structures are somewhat reminiscent of conveyor construction. They are very convenient for the quick construction of houses and are considered an economical technological solution.
The most convenient option is considered to be a house kit . The factory produces all the parts of the house, and then assembles it on the owner’s site. The preparatory work consists only of installing the foundation.
It is quite possible to assemble a panel house with your own hands. Of course, this is a very difficult task, but it is quite feasible. But assembly without technology can only be carried out if the frame does not contain very large parts that cannot be lifted with your own hands. If they are present, installing the panels will require the use of a construction crane, which no longer involves completely independent construction.
But this does not mean that you won’t be able to save on construction. There are other technological moments where this is quite possible. In total, the average frame-panel house costs 3-5 times less than its brick counterpart.
Conveyor houses are considered an analogue of kit houses. They differ only in that special sandwich panels are used in their construction.
Today, many Western construction companies also use 3D printers to build frame houses. They program them to produce sandwich panels, which significantly speeds up construction time.
How to assemble a panel house yourself
Ready-made panels from panels have one advantage - they are supplied already assembled. This means that the building frame does not need to be insulated and sheathed, since this has already been done at the factory. All that remains is to prepare the correct foundation for construction, and it may be the simplest.
SIP panels are assembled to form the frame of the house, and the outside is sheathed with OSB boards containing a vapor barrier layer, wind protection, elements of ventilated facade technology, and insulation. If the foundation of the future building is ready, you can proceed directly to the construction of the frame.
Floor preparation
Having installed the foundation, a layer of waterproofing is laid on top of it. This is a special film on top of which floor joists can already be installed. For logs, it is recommended to use beams with a cross section of 40x50 mm or slightly larger. They make sure that there is an equal step between the logs - 50 cm. They begin to install either a rough or finished wooden floor on top of these beams.
Wall assembly
When assembling any frame house, walls begin to be erected from the corner of the building . First, the lower beam is installed vertically, then the remaining structural elements are gradually secured to it. When installing the panel, it is important to support it with a special board 3 m long.
When connecting the others to the first panel, they are secured to each other using special galvanized corners. Assembling the structure is somewhat reminiscent of playing with Lego, since all the elements fit neatly into a groove.
Useful: Building a house from sip panels: construction technology, pros and cons
Having connected the entire frame, treat the joints with sealant so that they are securely closed. The latter is suitable for silicone filler or simple polyurethane foam. But before this stage, check how level and vertical all the wall panels are installed.
Roof installation
When the frame of all the walls is installed, it is stitched on top with a special beam for the upper frame. After this, you can install the roof. The rafters are made from ordinary timber with a section of 120x50 mm or 100x200 mm.
The roof is usually covered with metal tiles. Slate is not considered the most reliable roofing material, and clay tiles are very heavy and create additional load on the foundation. As an alternative, you can also use bitumen shingles, but they take much longer to install, and they usually cost more.
Foundation
Wooden structures are quite light, so there is no need for a deep foundation for a frame house. If you plan to make the base with your own hands, then you have to:
- For a strip foundation, dig a 2-meter trench (the depth may vary depending on the climate).
- We level the trench and install formwork from edged boards. The formwork should rise 40 cm or more above the top edge. We use boards from 3 to 6 m long, 20-25 mm thick. You will need nails 70-80 mm and a block of 50×50 mm in cross-section.
- We line the bottom a third of the depth of the trench with bricks, stones, etc. Fill with sand (20 cm).
- We moisten, after compaction we add sand. We repeat these steps until the sand stops compacting.
- We make a frame from reinforcement, pipes, channels, angles, etc.
- We prepare a solution from cement M-500 (25 kg), sand (75 kg), fine gravel (125 kg) and water (12 l).
- Pour the mixture into the trench and compact it.
Article on the topic: How to make a water bath for sugar paste
What is the cost of a panel house
The cost is determined by the complexity and high cost of a typical frame house project. A custom solution is significantly more expensive. Various companies offer their standard projects, which differ in complexity and cost.
On average, one square meter of a one-story frame house measuring up to 100 square meters. m will cost about 7 thousand rubles if built in the Moscow region. For a larger house, the price will increase by 500-1000 rubles per square meter. m.
If you plan to install an attic floor in your house, the total cost may be cheaper than for the classic two-story option. Then a square meter will cost up to 6 thousand rubles.
A standard frame-panel house has the following equipment:
- foundation (the price includes its filling);
- strapping made of wooden beams;
- cladding with OSB boards;
- insulation with mineral wool.
For additional money, you can order finishing work inside the premises, arrangement of the veranda and installation of interior partitions.
Thus, a good turnkey panel house in the Moscow region will cost at least 500 thousand rubles, on average up to a million. Compared to other technologies, this one is more affordable. The advantage of panel houses is that they are equally relevant both in the Moscow region and in regions with a different climate.
What is better: to build it yourself or buy a ready-made house?
Only the owner can decide how best to build a house. Both options are somewhat good. For example, if you have free time and good construction experience, you can try to build your own house. But if you have never encountered construction work, it is better to hire professionals.
The second solution is more expensive, but you will receive a guarantee of quality work. As a rule, this is the option that is chosen by those who want to have their own frame house. The choice is due to several reasons:
- lack of experience in construction;
- lack of free time, since construction is a long-term project;
- the need to urgently complete construction and move into your home;
- lack of self-confidence and the desire to avoid mistakes at the stage of planning a house and its construction.
Despite the above disadvantages, independent construction of a frame-panel house also has some advantages. The owner of the house does the work himself and controls it, doing what he likes. In addition, it is he, and not the company, who decides from what materials to construct this or that element of the building.
Adviсe
In the process of building a house from panel blanks, a number of mistakes are often made that should not be repeated. Experts advise:
- for assembly, only well-dried wood material should be used to avoid the possibility of subsequent deformation;
- the basis of a panel house is its frame, the construction of which will need to be given the closest attention (its racks are reinforced with special jibs or sheathing made of OSB plates);
- the presence of reliable waterproofing helps protect the walls of the house from excess moisture and guarantees their long-term preservation.
According to experts, anyone who dreams of a warm and reliable home should take advantage of the option of purchasing it ready-made (turnkey). A slight increase in costs pays off in this case with complete confidence in the quality of the assembly and in the reliability of the entire structure as a whole.
We should not forget about the benefits that the owner receives when assembling the house himself. So in this situation, a person himself makes a decision about the profitability of one or another option.
Construction time
As already mentioned, the construction of frame-panel houses is carried out very quickly. Sometimes a few weeks are enough to complete a project. Firstly, this is a big advantage. Secondly, this means that it is better to purchase all building materials at once, so as not to stretch the deadlines.
Due to the fact that frame houses are cheap, do not require serious effort during construction, and can be erected with the help of a small team of people or even by one person, they have become very popular. Anyone can build the building they like best.
It’s quite possible to make a frame-panel house yourself. Watch the video that clearly shows the assembly technology.
