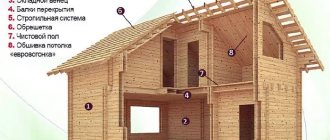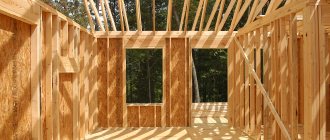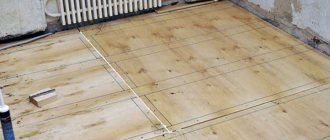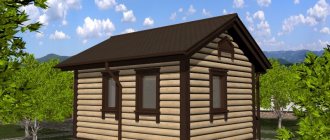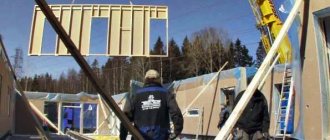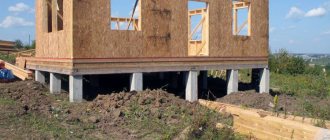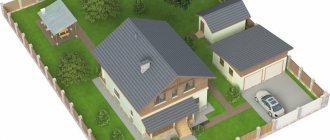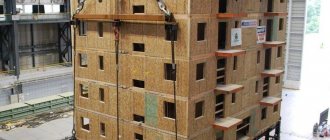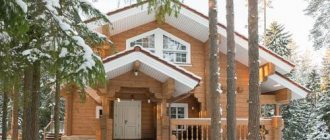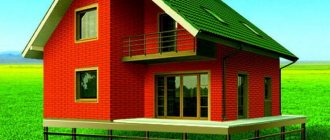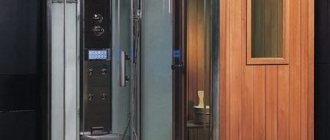People love to live and work in warmth and space, and modern house construction technologies take these needs into account without fail. In this regard, Finnish technology is close to ideal and our compatriots are happy to order such houses, especially since our countries have the same northern wind rose, soil properties and air humidity. This means that construction can be carried out without adaptation to the climate. Additional advantages of Finnish houses that attract buyers are their efficiency, speed of construction and aesthetic appearance. Read more about the Finnish technology of building frame houses and a description of the construction sequence in this article.
Classic Finnish house Source tula.stroimdom.com
Peculiarities
What is a Finnish frame house? Its technology is distinguished by its simplicity and structural reliability. The frame is erected from wooden boards or beams, the distance between which is from 20 centimeters to a meter. When installation and interior finishing begin, the space between them is covered with transverse boards and sheets that do not bear load. It is safe and free to change the internal layout of rooms and the material of walls and ceilings using Finnish technology: install new doors, cut windows, change electrical wiring lines and combine rooms.
At the core, every part of a Finnish house is made of wood, a material that is economical and pleasant to the touch and smell. Wood does not evaporate harmful substances, breathes easily, slowly corrodes and deforms by 0.5-1%. This is an environmentally friendly material that does not cause allergic reactions.
Briefly about the main thing
Finnish construction has its own traditions. In this country they take care of nature, so they try to fit their houses very organically into the existing landscape. The exterior can hardly be called simple and laconic. Open terraces help create depth and volume, making residential properties look very colorful.
The interior also does not tolerate an excess of accessories; there is no clutter of objects. Everything is simple, concise, but very functional. Ergonomics are carefully thought out, so there is nothing superfluous.
Warmth and comfort are achieved due to the abundance of wood in the decoration, due to its soft light color, the use of a large amount of textiles and trophies in an ethnic style.
Advantages and disadvantages of technology
Today, every fifth standing house in Russia is frame. The rest is occupied by obsolete brick houses of Soviet construction or block cottages.
Frame technology is a universal solution that is used for the construction of both an ultra-modern cottage and a cozy country house.
An example of a Finnish country house project Source kitchencafe.tk
The cost-effectiveness of the technology also makes it attractive for the construction of industrial premises and simple small domestic buildings.
In general, the following advantages of Finnish houses are distinguished:
- Price . To build a house with an area of 130 square meters will cost 960-990 thousand rubles. This is 120 thousand rubles less than the market value of wooden country houses of comparable size, which will be left for decor and amenities. At the same time, the house will remain without the stamp of an already designed one, with a strict internal layout.
- Comfortable microclimate . The house using Finnish technology is not afraid of sudden changes in temperature, humidity above 50% and wind. Wooden beams are durable, not subject to cracks, moisture-proof and heat-resistant. Warmth and dryness are maintained around the clock, and the installation of ventilation and air conditioning creates an internal microclimate.
- Ease of construction . Construction will not require a separate entrance for heavy construction equipment, installation of special lifting tools and installation of materials.
- No seasonal restrictions . Construction concrete is not used in the construction of the foundation for the house. Instead, solid bricks or rubble concrete are laid, which are not limited by cold frosts and floods.
Construction can only be changed by a strong storm or rain; the rest of the time, in winter and summer, work goes on as usual Source proftula.ru
- Safety and reliability . The frame materials are not afraid of open fire, resistant to seismic activity and strong winds. Flexibility and a large cross-section of materials save when brick and ordinary non-Finnish wooden frame structures are deformed and destroyed.
The technology also has disadvantages, but they are quite easy to deal with:
- Noise insulation . Thin and natural wooden partitions allow sound from neighboring rooms and outdoor areas to pass through, which is inconvenient in large settlements and communities. The solution is to double the insulation layer between the layers of the wall and build a separate soundproofing sheet.
- Natural pests . Small insects and other living creatures can inhabit the space between the upholstery slabs of houses that are filled with sealant. Mice and ants often take advantage of this chance to settle, but it is enough for them to simply block the road if you ensure that there are no microcracks and that construction technology is followed. This problem is mostly far-fetched, since we heard about mice in the house long before the advent of new construction technologies.
Any tree can be attacked by insects.
To avoid these troubles, all wooden components of the house are processed at the factory. Source kostromaterem.ru See also: Catalog of frame house projects presented at the “Low-Rise Country” exhibition.
Frame
Unlike America, in Scandinavia there are no uniform rules (building code) governing how the frame itself should be implemented. Therefore, for a particular company, the frame can be very specific. But the main elements are performed in the same way as in American frame construction. The basis of the frame, of course, is the same as in any other civilized country - dry planed board. Wooden beams are used extremely rarely, only to solve some highly specific specific problems. And then, most likely, it will not be just timber, but the same laminated timber or LVL.
One of the interesting features of the Finnish frame is the so-called “Finnish crossbar”. A board (and most often LVL timber) embedded “on edge” into the racks under the top trim. This solution allows you to do without double top trim and window “headers”, which are mandatory for use in American frame house construction.
Another feature from the Americans. Double and especially triple racks are not always used in the area of window openings. This is probably due to the fact that in the American frame these boards are mainly used to support the same “header”, which in the Scandinavian version is replaced by crossbars embedded in the racks.
Companies that make large panels such as omatalo (finndomo), yukkatalo use something like I-beams for racks to combat “cold bridges.” Or combined composite racks, with a “thermal break” made of material with low thermal conductivity. It is already difficult to repeat such options in artisanal conditions. This is a solution for industrial production.
Construction materials
The simplicity of the cottage design using Finnish technology lies in established and similar materials. The frame is constructed from glued beams, the service life of which reaches several centuries. Their cross-section is 2.5 centimeters larger than the standard, which gives a margin of safety, the cost is low, and flammability and tendency to rot and loss of strength over the years are excluded.
After the construction of the frame, the supporting structure, the stage of creating walls and horizontal floors begins. The subfloor is laid out with sheets of OSB or plywood on the ceilings, after which it becomes the first layer of flooring on the second floor. The cross frame is designed to support the load and maintain a ventilation gap, which prevents the finished floorboards from rotting in high humidity conditions.
For thermal insulation, sheets of plasterboard and mineral wool are installed between the wooden wall slabs. In this case, the cracks and gaps are covered with mounting foam to avoid backlash and drafts.
Insulating walls with mineral wool Source pilasebastovce.sk
The roof is mounted on a rafter system, the elements of which are fixed with nails. For strength, the structure is fastened with boards. After this, the rafter legs are laid on the base of the wall, they are fixed and the roof is installed. Most often this is metal tiles.
Box assembly, engineer
The house kit was delivered to the construction site on June 19, in two trucks, unloading with a manipulator mainly into the perimeter of the house, and trusses were unloaded nearby. The packaging was sealed, plus the kit included a film that was additionally used to cover the panels after unloading.
Unpacking and assembly began on the second day - the Mauerlat is fixed to the tape through a seal, also included in the package. Assembly according to the design type according to the instructions.
On the third day the perimeter was closed, all that remained was to connect the corner elements.
Day four - installation of corners and internal load-bearing walls.
On the fifth day, 20 tons of dolomite crushed stone were delivered to plan the arrival.
Day six – assembly of three types of trusses. Under the ceiling in the rooms, under the second light with a partially raised beam (height 3.9 m), under the smaller part.
Day seven – lifting and installation of trusses.
The eighth day - strengthening the rafter system, lathing, laying insulating film (also included, designed for three months without a roof).
Day nine – additional fixation of the wind protection with nails.
Tenth day - they delivered and immediately began laying composite tiles. The calculation of the load-bearing capacity of the floors was carried out taking into account the heavy roof covering.
In parallel with the tiles, we began interior work with the laying of sewer pipes, plus we installed a water supply for the guest house.
The project for which the house kit was manufactured also includes an engineering section.
On the fifteenth day, we foamed the seams of the Mauerlat along the entire perimeter, tamped the backfill and installed gutters.
The sixteenth and seventeenth days were spent laying EPS - a waterproofing membrane on top of the compacted backfill, then three layers of EPS, density 150, 50 mm thick.
While construction continues, Zapp_Brannigan also ordered a façade kit from the Finns.
Zapp_BranniganFORUMHOUSE Member
Thin-sawn chamber drying board GOST CE20, grate and counter-lattice, protection against rodents, fasteners, etc. The set will arrive in 2 weeks. The facade board is already completely dried, the pile is raised with a special cutter and primed at the factory within 24 hours. Two coats of paint will already be in place. It will look something like this - but in a different color.
Foundation
The main dilemma is choosing the right foundation for the right building. Houses built using Finnish technology are structurally light - but people are free to make the structure heavier as needed.
An area of less than 200 square meters and the absence of additional massive structures in the house (stone stove) will most likely lead to the choice of a pile-grillage foundation . In this case, holes for piles are drilled in the ground, and formwork is installed above them for a shallow strip foundation. Everything is poured with concrete and as a result the piles stand at the level of soil freezing, and the grillage transfers the load from the house to them.
Due to the relative lightness of the entire structure, the foundation can be chosen based not only on the quality of the soil Source remontik.org
Weight, multi-story structure, constant air flow and soil susceptibility to erosion are all prerequisites for installing a strip foundation . This is a massive and reliable reinforced concrete strip laid in a monolithic layer under each load-bearing wall of the house. This is more expensive than the previous option, but is stronger and suitable for houses of any size.
Scandinavian windows
Windows made of metal-plastic profiles, popular in Germany and here, have not taken root in Scandinavia.
Basically, the following window design is used here
Scandinavian windows
The window is double glazed, the internal frame is wooden, with a single glazed unit. External, can be either wooden or metal, with one glass (in more energy-efficient options, also a wooden frame and double-glazed windows). The design of the windows itself is such that both sashes open inward at the same time, for which a special connector with a sliding mechanism is responsible.
This is probably the most “hard to replicate” part of a Scandinavian home. Original windows in Russia are, to put it mildly, obscenely expensive. There are many options for “analogues”, but again, either the price is significantly higher than the usual metal-plastic or the quality is lame, and on both legs.
Calculations and project
When a person plans his own home, he describes the necessary qualities of the house. To work, you need a personal office, a family with several children will need (number of children + 1-2) rooms, the head of the family will get a room on the second floor with a private window and a balcony. Design in our case is determining the location of the rooms, how they will connect and correlate with each other, what materials will be needed.
The layout of a house for a family with more than one child might look something like this Source elbrus-house.ru
Pay attention to what will surround the house and how to prepare for it:
- Climatic features of the region.
The amount of rainfall will affect the quality and type of roof surface. Composite tiles, a steel sheet with an aluminum-zinc coating, will be needed in case of constant rainfall, so that water reaches the drainage paths and does not wash out the blocks. Cheap and cheerful corrugated sheets will be better in calm environments.
The thermal insulation material depends on the wind rose. Cellulose wool, foam glass for the chilly Nordic winds, polystyrene foam and chipboard for warmth and comfort.
- Terrain
Uneven surfaces will be a prerequisite for the installation of a pile-grillage foundation, which varies in depth of penetration and angle of entry into the ground rocks. The inclination and flatness of the surface will affect the type of frame assembled, the amount of materials required and methods of fastening.
- Composition and type of soil, number of floors of the house
It will affect the type of foundation used and the location of the vertical beams from each other.
If the terrain and soil characteristics allow, a Finnish house may also have a basement. Source krovmart.ru
Box design
The plant produces two versions of house kits:
- Finished walls, right up to facade finishing.
- Also completely finished, but not the entire walls, but smaller fragments - 2.6 m in height and 2 m in width.
According to the first option, it is impossible to deliver large-sized items to the Baltic states; we had to order small-format wall panels. The cake includes a windproof board (MDVP), a frame made of dry boards of the highest quality, insulation, vapor barrier film and gypsum (moisture-resistant drywall with plasticizers). The panel is closed at the ends by a supporting stand; during assembly, the joining is performed through a specialized seal.
The load-bearing board (250 mm) in the frame panels is made with a thermal break - a technology patented by the plant in 1990. Finns even consider wooden frame elements to be cold bridges and in this way reduce heat loss.
Windows and doors with fittings are also installed in panels at the factory - the doors are frost-resistant and made in Finland. The windows are also local, composite, with a wooden profile on the inside, aluminum on the outside, and even built-in blinds.
Stages of building a house using Finnish technology
- Personal Preposition and Design . Determination of the number and size of rooms, floors, type of materials used and expected load on the skeleton and frame.
- Construction of the foundation . Allow at least two days to build the foundation to gain the necessary strength and stabilize it on the soil cushion.
- Beginning of construction of the zero tier of the frame . Wooden beams must be treated with an antiseptic and laid on a waterproofing layer on top of the foundation. At the corners of the house and at the intersection of walls, the timber is joined groove to groove and reinforced with self-tapping screws and studs for increased reliability.
- Erection of frame walls on the ground and lifting them using a winch. Fastening using grooves and corners, installing beams between walls. Laying out the subfloor, installing joists along the surface and sealing the insulation between them. Wood cladding and tiles will be installed last, in the final part of construction.
Facade finishing
Lathing and coating of the base.
The boards for cladding are coated with sealant immediately at the factory, painting is planned after the cladding, already on the facade, and adjusted to size on site.
The gables were clad, the eaves were trimmed, and they were painted.
Video description
We wanted to show you another inexpensive and very interesting project of a frame house with a sauna inside the house:
- Erection of the roof and installation of external wooden slabs, future external walls of the building. Installation of insulation and future electrical wiring cables. Elimination of cracks and holes with polyurethane foam.
Recommendations for choosing heat-insulating material. Mineral wool insulation is reliable, its service life is about 25 years - at a competitive cost of the material, it is durable and does not require constant updating.
Expanded polystyrene decomposes over time, and at the same time polymer compounds are formed that poison the environment and residents.
In construction using Finnish technology, sandwich panels with mineral wool are more often used; it is universal and simple.
- Finishing external and internal works . Wall covering, from budget drywall to the personal preferences of future residents.
What the finished house will look like will depend on the owner’s imagination Source skywebpro.ru
Average prices
The cost of such a house consists of two parts: the cost of the kit and installation. These price indicators depend on the technology of constructing the frame structure, the number of storeys, the building plan and the distance from the road infrastructure.
Average prices for a house with an area of 120 m2, depending on the configuration and type of wood:
- House kit, regular timber - 7,500 rubles/m2, laminated veneer lumber - 22,000 rubles.
- Country house, regular timber - 15,500 rubles/m2, laminated timber - 27,500 rubles.
- Turnkey house, regular timber - 17,800 rubles/m2, laminated timber - 32,000 rubles.
Areas of use
Naturally, you may have a question about what else (besides residential buildings) is allowed to be built using the technology we are considering. The answer is the following list of its possible applications:
- construction of baths and similar health complexes;
- organization of recreation areas, including a barbecue with a gazebo;
- arrangement of modern children's playgrounds and sandboxes;
- production of wooden canopies in summer cottages;
- organization of parking spaces for vehicles;
- production of special furniture samples.
We will separately consider the nuances of producing blanks for this technology.
Ready-made “double” house
Double timber house: from design to implementation
No matter how simple the “double beam” technology may seem, it is logical to entrust house projects and their installation to an organization that has completed projects (which will be confirmed by a portfolio). The customer can count on:
- Typical project. This option will reduce construction costs, as it is usually adapted to local conditions; It is permissible to make minor changes to it.
- Project to order (individual). It is an order of magnitude higher, as it may include geotechnical surveys, complex technical solutions and elements (for example, a roof of complex shape or a veranda).
Individual project with a veranda Source belwoodhouse.com
In addition to project development, the construction company’s package of services includes preparation of a sketch, documents and estimates, production of a set of parts, and assembly of the structure. The house is installed according to the standard wooden house assembly scheme:
- The foundation is being constructed and waterproofed.
- The embedded crown (the bottom layer in contact with the foundation) is mounted and leveled.
- The walls are erected, then the roof.
- Utilities are being installed.
- Final (interior) finishing is being carried out.
- All work is guaranteed.
The strength of the structure is ensured by the method of laying wall beams and floor beams (they are cut into the walls). Another secret is absolutely dry lumber, which retains 11-15% moisture content after drying.
SIMPLY BEAUTIFUL FINNISH SAUNA ON THE COAST
A 40 square foot sauna building was built on the waterfront in Kirkkonummi.
In addition to a sauna and laundry facilities, the spacious building has a spacious room that can accommodate the whole family if needed.
Near Tuva there is a covered terrace with an open fireplace where you can admire the beautiful seascape.
- Living area: 31.5 m²
- Floor area: 40.0 m²
Photo gallery: Beautiful Finnish saunas
