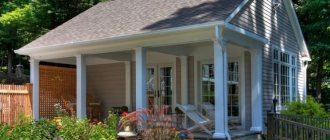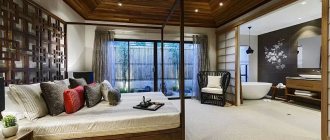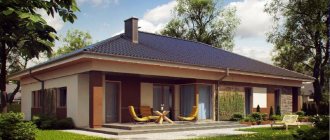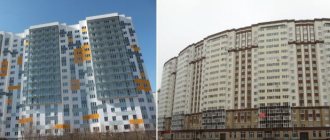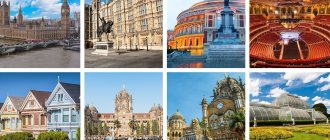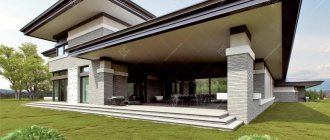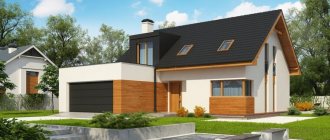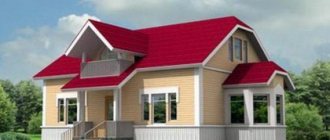This direction has come a long way of development and has finally freed itself from the limitations inherent in the traditional design of homes.
Nowadays, the European-style houses shown in the photo have a range of interpretations and are able to satisfy the needs of people with diverse preferences.
Distinctive features
The impetus for the emergence of the European style was the architecture of the Renaissance. The basic requirements were formed in the 15th century and were fundamental in the architecture of the next two centuries.
An important point in construction was proportions, as well as the symmetry of the arrangement of columns and niches in a strict order.
The styles that emerged subsequently (Baroque, Rococo, Classicism) also influenced the appearance of the buildings.
The buildings are erected using one of the best technologies - frame. Modern European-style houses are divided into several directions:
- Finnish;
- Canadian;
- German.
Frame technology has become successful as houses protect residents from high levels of humidity and low temperatures.
Houses made of timber in the European style have nothing superfluous: all rooms are used as efficiently as possible and for their intended purpose, and the number and square meters of corridors are minimal.
Unifying space
The main principle of European design is the unification of space. A room decorated in this style uses a minimum number of partitions. Zone allocation is done in several ways:
- lighting;
- furniture;
- color;
- using different textures of finishing materials, etc.
However, overall the result should be a harmonious picture, where all the details are in their place. It is important that the space is adapted to the lifestyle of the home owner.
view album in new window
To zone the space, mobile partitions, screens, and sliding doors can be used. Lightweight structures practically do not load the space and allow you to create dynamic, easily changing interiors.
Boundaries can be defined using differences in floor levels or ceiling heights. Effective techniques also include the use of different textures and color shades. In each functional area, the use of different lighting sources is allowed.
view album in new window
Creating an open space, characteristic of European interiors, allows you to visually enlarge the room, leaving a lot of free space. However, the kitchen, living room, dining room, office, which were previously separated by walls, continue to perform their functions. Therefore, the competent use of room zoning techniques is very important in creating a comfortable and stylish interior.
Facade decoration
Strict lines, high ceilings, minimal decor - all this won the hearts of people. To decorate the outside of the building, facing brick or stone is used.
Depending on the material, the walls are plastered or painted, and then decorative details are attached to them:
- racks;
- crossbars;
- beams.
They have shades that contrast with the colors of the walls, which contributes to the creation of geometric patterns.
Also, wood protected with varnish can be used to decorate the facade of a European-style house. But today they more often resort to paints in brown or beige shades.Microclimate
Frame housing must have fresh air. Its influx is ensured by ventilation and natural ventilation.
It can be noted that plasterboard used in interior decoration perfectly absorbs moisture and is an ideal environmental material.
Thanks to this, maximum living comfort is achieved indoors.
It is dry at any time of the year, retains heat well in winter and cool in summer. This is the main task of professional construction of a European house - creating a comfortable internal microclimate.
Roof
The roof is made flat. But since this causes inconvenience when removing snow and during the thaw period, this technology is rarely used.
The materials used are metal tiles, copper and other coatings that protect the structure from excess moisture.
Characteristic features of the interior
Features include:
Free layout. This item has become an important part of the interior design of the house.
Huge living space. Rooms with high ceilings, minimal walls and no curtains create a feeling of freedom.
A combination of technology and minimalism. There should be no clutter in the rooms. Any element of the interior is light and concise.Lighting
Large windows make the most of natural light. It's useful and economical. Artificial light is made multi-tiered. In addition to the main lamp (chandelier), peripheral lighting fixtures are provided on the ceiling. Wall sconces, floor lamps, LEDs built into the walls and ceiling.
Without being too keen on decorative elements in the interior, Europeans use each lamp not only as a light source, but also as a decoration.
Decoration of premises
Despite the restraint, the interior cannot do without decorations. Decor includes:
- houseplants;
- photographs in beautiful frames;
- bookshelves and racks;
- flowers in vases;
- candles;
- small figurines.
Color palette
European style in the interior of the house involves the use of pastel colors, mainly gray.
Colors should create a spring mood, lightness and a feeling of freedom. The walls in the rooms are combined with decorative elements and furniture. One of them may have a bright shade, and the rest are decorated with light wallpaper with an intricate pattern.
The direction worships pragmatism and versatility; great attention is paid to even the smallest elements.
House 140 sq. m.: finished projects, tips on choosing the design and decoration of a home (125 photos)- House 9 by 11: ready-made projects and optimal solutions for placing rooms. 130 photos of interior and exterior design ideas
- Blue curtains: review of popular shades, combination options, new designs
Decorating a home in European style is quite simple. And this is especially in demand among those who are attracted by inexpensive, yet simple solutions.
Decor elements
The main design rule is to observe minimalism and restraint, elegance and discreetness.
Overloading rooms with numerous decorative elements is not necessary or even appropriate.
To decorate a room, you can use ordinary items: stands, lamps, holders, paintings, etc.
Photos of European-style houses
Help the project, share with friends

0
Tags
House projectreal projects of designersbest projects of the worldinstalls project 32 area. The design was carried out by shack projects and became the best residential project PRIVATE HOUSE Houses outsideModern houses Construction of houses AND CHILDREN'S CHILDREN'S roomBaby roomRoof type
roofsbedroomcommentstwo-storeypricesfacadeshousecottagesstay fachwerkgas concretecountryarchitecturalbathhouseEuropeanbuildingsone-storeypopularbay windowprivatepoolsitecostcityadvertisingwindowssquareshapemansionscomplexyourcontactfirstplotaddressnewmetrocityofwhichnofurnitureheightssubscriberoofcottagesexterior
