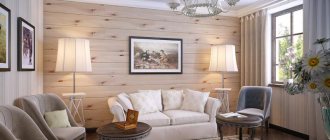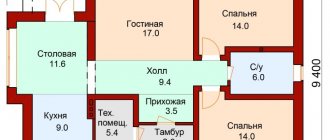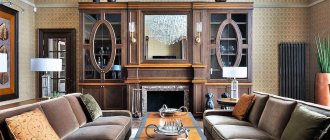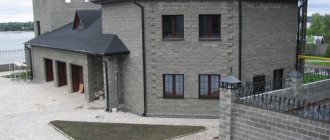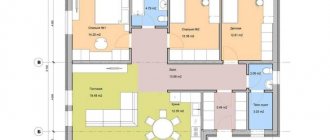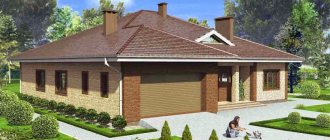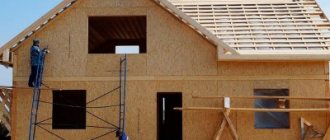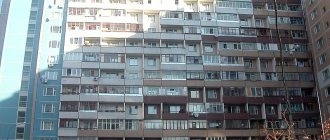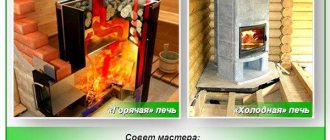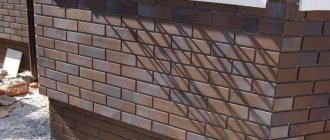The speed of construction, the relatively low cost, the absence of shrinkage, with the correct laying of the foundation, all this speaks in favor of choosing a one-story frame-panel house.
It takes no more than six months from ordering the project to the turnkey delivery of the house.
The main advantage of small frame-panel houses is that the materials are practically not located on the open construction site. All preparatory activities are carried out in production workshops. On the site, the house is assembled on a pre-prepared foundation.
Is it possible to build a 1-story building?
The resistance of the foundation and load-bearing wall materials to loads affects the number of storeys of the house.
Pressed wood sheets are not able to support a lot of weight. This is precisely what influences the fact that the maximum height of a frame-panel house is limited to two floors.
More often, in the construction of two and three-story houses, a combination of materials is used, where the walls of the first floor are built from brick, blocks or timber - materials with greater endurance than SIP panels.
The lightness of the material simplifies delivery and speeds up the assembly of the finished house kit , but the same factor affects the impossibility of constructing a multi-storey building from SIP panels. One-story houses are the most common buildings built using frame-panel technology. These are small country houses and warm, good-quality houses designed for year-round living.
Advantages of frame buildings:
- A lightweight structure does not always require a massive foundation
- The construction of “frameworks” is suitable for all types of soil. The pile foundation behaves well on clay soil, as it is not afraid of nearby groundwater
- Does not shrink
- Retains original shape. You can be sure that the house will not “lead” or warp
- Thanks to unique technologies, it keeps you warm in winter perfectly
- It will help you save a lot on heating costs. This is one of the main criteria when choosing a frame among other building materials
- Possibility to build a country cottage for both summer and winter holidays, as well as for year-round use
Features of design and operation
The frame in houses of this type is located inside the wall sandwich panel. The foundation for a frame-panel house can be anything, either strip or pile. A house built using frame-panel technology is put into operation without waiting for shrinkage. This is explained by the characteristics of the building material for the walls. You can live in it immediately after delivery.
The lack of shrinkage of the building affects the way the frames are fixed in window openings ; they are closely adjacent to the window opening, which is unacceptable in brick and log buildings.
Remember! Once the project has been approved, it will be impossible to make changes to the layout during the house assembly process. But using a ready-made project, before sending an order for the production of parts, you can improve and adapt it.
The type of assembly of frame-panel houses is similar to the construction of block city five-story buildings, but the materials are strikingly different in their characteristics and quality. Plates for frame-panel construction consist of:
- Frame. It is assembled from boards treated with an antiseptic, their size is 45 by 145 mm, humidity is 14-16%.
- Insulation. Basalt wool is most often used.
- A windproof film is attached to the outside of the panel frame. This is necessary to prevent the insulation from getting wet due to steam retention inside. This material protects the house from the wind blowing through the walls.
- A vapor barrier film is installed on the inside. It protects the insulation from the penetration of warm air from inside the room, which could lead to the formation of condensation.
- OSB sheets 10-12 mm thick are used for internal and external cladding.
- Between the outer layer of the panel and the windproof film, with the help of slats, a ventilation gap is formed.
Insulation of walls, floors and ceilings may vary in thickness. The thicker the insulation layer, the better the thermal insulation. But no matter how good it is, the house will have to be heated and heated in winter and in the off-season. The cost of heating directly depends on the fuel and the area of the building :
- Gas is the most budget option.
- Firewood is an environmentally friendly but expensive raw material.
- Pellets when used in boilers with a secondary combustion system provide high efficiency.
- Electricity is the most accessible fuel, but also the most expensive.
When choosing heating devices for a frame-panel house, you should take into account the flammability of the base material and its ability to self-ignite when overheated.
To install stove heating, walls and wooden floors should be protected as much as possible from overheating with tin sheets, ceramic tiles or other heat-resistant materials. The cost of a finished wood-burning stove is low when compared with the masonry of a Russian stove.
More often, more modern technologies are used to heat such housing.:
- Autonomous heating system with gas coolant heater.
- Infrared heated floor with programmable thermal relay.
- Electric wall-hung and floor-mounted convectors.
- Pellet heating single-circuit or double-circuit boiler.
If gas is unavailable, most owners of small premises resort to the simplest method of heating in frame-panel houses, using a variety of heating electrical appliances. The cost of heating a large house can be reduced through combined heating, the use of a pellet boiler and electrical appliances.
A frame-panel house, regardless of its size, can be as comfortable as a city apartment. If it is located within the city, then it can be connected to city communication networks. In areas remote from the city, in country houses, autonomous water supply and heating systems are used.
Stages of construction work
Construction of the foundation. Frame houses have a light structure, so simple foundations can be used.
Frame assembly. As stated above, it can be equipped from wooden or metal material. The option using metal is preferable because of its reliability, but is more expensive. In addition, a metal frame requires a stronger foundation. From the outside, a board or lining is fixed to the frame.
Floor installation. For this purpose, a kind of “pie” is made. The first layer is roofing material laid on the foundation. Sometimes it may be necessary to arrange an additional building level. Thermal insulation is installed between the joists. The last step is to lay the rough or final finish. Its role can be played by boards, linoleum, parquet.
Construction of walls. It would be wise to install them on subfloors. When installing, you need to consider where the windows will be located. They can occupy up to 20% of the wall area. When choosing windows, it is better to give preference to double-glazed windows. They will increase the thermal and sound insulation of the building.
Roof installation. The roof is erected immediately after the walls are built. Otherwise, their surface may be damaged by precipitation. The roof is selected based on the customer’s wishes.
Thermal insulation
When you do not plan to use the house year-round, then thermal insulation is not so important. But otherwise, its arrangement is mandatory. A frame house is built from vertical timber, between which there are horizontal slats. The cavity contains cells into which insulation is installed.
Thermal insulation of walls can be done both outside and inside. The latter is not the best option. A 6 by 4 frame house does not have large dimensions anyway. A layer of thermal insulation will conceal the interior space. But installing insulation on the outside allows you not only to insulate the house, but also to decorate it. Foam plastic or siding can be used to insulate walls and floors.
The thermal insulation layer is fixed to the lathing frame. A layer of waterproofing is first installed on it and a ventilation gap is left. Afterwards, steam insulation is installed. At the end finishing is done.
Requirements and parameters
The smallest frame-panel houses for a summer house or garden plot can have all 4 walls 4 meters wide. Large one-story houses can have dimensions of 7.5 by 12 m, 8 by 10 m. Pricing will be influenced by such factors as :
Dimensions of the house.- Insulation thickness.
- The quality of materials in the panels.
- Foundation type.
- The presence of a porch, attic, terrace, balcony.
The main requirement when building a house is the endurance of the foundation. Its choice is largely influenced by the landscape of the site and soil characteristics. Considering that a frame-panel house can be erected at any time of the year, to speed up the process, in regions with loamy soils, screw piles can be used instead of a strip foundation.
For swampy and sandy areas, bored piles are more suitable . Reinforced concrete slabs are also suitable for leveling a site on sandstone. The Swedish slab foundation construction technology is also used to build houses for year-round use. Its peculiarity is that when pouring a concrete screed, a floor heating system is installed.
There are no strict restrictions in choosing the roof shape for a frame-panel house. Gable roofs on one-story houses are a classic. The roofs on houses where the attic space is used as a living space look more intricate. The more rooms in the attic, the fancier the roof will look.
Frame projects from
We propose to build the following types of country cottages:
- With bay window
- With built-in garage
- With terrace
- With a residential attic
- With sauna
- Duplex
Typical models are already on the website and are available for review. Here you will find the price in rubles, a complete list of materials that will be used during construction work, photos, videos, reviews and 3D visualization that allows you to view the structure from all angles. We also offer custom design services. The architect will take into account any wishes and requirements.
What materials can be used?
Polystyrene or regular foam is used as insulation for the panels . The first option is more practical, the second is cheaper. The water absorption of polystyrene foam is 4%, while that of polystyrene foam is only 0.4%, which extends the service life of the denser material.
OSB - oriented strand board - this material is literally surrounded by rumors about harm to human health. OSB manufacturing technology uses resins to glue chips together, but the material, produced in accordance with building regulations, does not emit harmful substances. Panels with formaldehyde classes 3 and 4 are suitable for construction. 1 and 2 are not suitable, they do not have sufficient resistance to precipitation and cold.
Another advantage of sip panels is the absence of cold bridges. This will keep the heat inside and protect your home from mice, for which warmth and the presence of food are a kind of invitation to the house.
Despite the uniformity of the material, a frame-panel house is assembled from parts cut and numbered in production. The house kit includes panels :
- pediment;
- roofs;
- floors;
- jumpers;
- wall external and internal.
In addition to sandwich panels, the kit includes beams, joists and other auxiliary materials.
When using panels where mineral wool is used as insulation, it is necessary to make a ventilated facade, which complicates the preparatory process and reduces the service life of the house.
Metal cladding, instead of a pressed board, makes the panel thinner, which increases sound permeability and reduces protection from frost. This material is suitable for the construction of country houses, but is in no way suitable for the construction of a house for living in the cold season.
Features of various technologies for building one-story houses
Due to the least risk of injury, one-story houses are excellent for people who, due to age or health reasons, find it difficult to move, and families with children, because they do not have dangerous areas in the form of stairs or places where you can fall over the railings and endanger the health of a small child .
Projects of one-story frame houses
and construction in general depends on the purpose: permanent residence or seasonal option. Depending on this, the approximate budget for the event will be determined. In terms of cost, turnkey one-story frame houses are cheaper than their brick or block counterparts. In particular, insulation of this type of building is cheaper than the purchase of bricks, its transportation and the masonry work itself. After all, the construction of a brick building requires not only brick, but also other materials. However, in Russian conditions, brick does not retain heat sufficiently, so such buildings are additionally insulated, which significantly increases their cost compared to frame structures.
At the same time, one-story houses using different frame technologies may have different technical characteristics and design solutions. It is these differences that are the keys between several subtypes of construction technologies, which will be discussed further.
Varieties
Frame-panel houses can be considered one-story even if there are living rooms under the roof itself. Some companies call such houses with an attic one-and-a-half houses. But they also differ according to other criteria.
By purpose
Houses in gardening farms can be very small, not designed for a long stay of a large family. They may not have a room for a bathroom or a separate kitchen. And the insulation layer in such buildings is not of the highest quality.
Country houses are designed for a comfortable stay, which means they must have living rooms, a kitchen, but there may not be a heating system or independent water supply, and the toilet may be in the yard.
For permanent residence
Houses where people live all year round should be comfortable, warm and bright.
They have at least two different types of heating installed . For example, gas and wood, electric and coal or pellet. This is necessary to avoid freezing when the main power source is turned off. A mandatory room in such a house is the boiler room.
More information on the topic in this article.
Dachny
Each owner has his own requirements for a country house. Some people need guest rooms, while others need a large kitchen for cooking. All features of the future building are taken into account during the project development process.
If it is necessary to extend the summer season, then it is necessary to provide a room for installing the boiler, as in a permanent residence.
By type of design
The design of a frame-panel house does not involve great architectural refinements in terms of the use of smooth lines in the interior and exterior of the building. The walls can only be straight, which is dictated by the material used for construction.
By style
The styles of buildings made from sandwich panels are very diverse . Despite the fact that the same materials are used in the installation, houses in Scandinavian and Canadian styles will look completely different.
In one, large windows will dominate, from the very floor and almost to the ceiling, in the other, the emphasis will be on the squatness of the building, which will emphasize the warmth of the house, the dominance of wood over other materials.
Frame and panel house in Scandinavian style:
House built using Canadian technology:
Not all styles of houses of this type use classic solutions and symmetry. There are projects in the style of expressionism and modernism, which does not make the houses any less comfortable.
Subject to availability of additional premises
- An open terrace is a place for relaxation and leisurely conversations with neighbors and relatives after a hard day. Having a terrace, you don’t have to think about installing a gazebo on the territory.
- The attic is a great place for a bedroom and the location of rooms that are not intended for receiving guests.
- The basement can be used as:
- cellars for storing crops;
- boiler room;
- boiler room;
- guest rooms.
Every element in the house should be useful, not just beautiful. This is taken into account when calculating the load on the foundation and load-bearing structural elements.
A little history of one-story frame houses
This type of construction has a very rich history. Back in the 10th and 11th centuries, Europeans began to become acquainted with construction innovations such as the one-story frame house
. Its widespread use was due to the low cost of materials during construction, which led to a reduction in its cost in the end. At the same time, the speed of construction and available materials for insulation made them very popular among all segments of the population. After all, it could be insulated with the cheapest material: moss, sawdust, clay, straw, lime and manure, which did not change their attractive appearance.
In various countries, one-story frame houses could be recognized from afar by their distinctive external structure. For example, in the Czech Republic and Germany, crossed dark beams stand out perfectly against the light background of the wall - the so-called fachwerk. Different types of wood were used, making the finishing of the house with beams exquisite and unique, thanks to the natural color of the wood. Meeting art monuments on the streets of European cities. you can clearly verify the preserved strength and reliable construction, which once again confirms the strength of the frame structure.
Improvement of projects of one-story frame houses occurs in the USA and Canada in the post-war period of the last century. Companies sought high quality, savings, efficiency and comfortable living in such houses.
For Russia, the development of frame technology for the time being was not widely popularized due to the underdevelopment of the construction of individual housing and the banal shortage of high-quality building materials. The last century for our country was marked rather by the era of concrete panel housing; projects of one-story frame houses were simply not needed. Now, with the development of the market for modern building materials and the introduction of new technologies, the construction of frame houses in Russia has become widely popular.
Examples of layouts and projects
The layouts of frame houses are as varied as their appearance. Some houses have a single room, not separated by interior partitions. Others have several rooms separated by walls and ceilings. The third category of one-story houses has a carport, and the fourth category has an open terrace at the attic level.
Specificity of all projects of frame one-story houses
All one-story houses using frame technology have similar features. They have a fairly simple design. Often such buildings have a rectangular or square shape. It is very rare to find attached terraces and verandas in the designs of such houses. The presence of bay windows is almost completely eliminated. Due to this, such buildings have high reliability when subjected to heavy seismic loads or extreme weather conditions.
One-story frame houses for permanent residence
usually have the simplest layout. The entire common space is divided into rooms and an area for spending time together. The customer can choose the space for any needs, for example, the hostess can determine the dimensions for the kitchen herself. The bathroom is designed separately. In principle, all frame buildings are similar in design, their uniqueness lies in the methods of finishing and color design.
In conclusion, I would like to say about how to choose a project. On the websites of many construction companies you can find ready-made projects of one-story frame houses. Our company is no exception. On this page, everyone can choose a ready-made design and order the construction of a house they like on their site.
By calling our contact number you can order a consultation with our specialist and ask any questions about the provision of services. We are very happy for every client and look forward to feedback and suggestions to our email address.
Advantages and disadvantages
The construction of a one-story house is a plus not only for neighbors, whose plot will not be obscured by a tall building. For the owners, the benefit is that the second floor requires frame-reinforcing elements; they make the project more expensive. With one-story construction, a frame-panel house with the same usable area can be built cheaper.
With 1-story construction, there is no loss of useful footage due to the need to install stairs . In two-story frame-panel houses, the staircase to the second floor takes up sufficient space. Although this minus can be turned into a plus by using the space under the stairs to store books or things.
The downside is that the area of the internal space of the house is slightly less than the plot of land that the frame-panel house occupies. A two-story cottage has a clear advantage in this regard.
No. 5. Project "High-tech"
An excellent home option for those who love everything modern, thoughtful and comfortable. The main feature of the house is the presence of a garage and utility rooms. In addition, on the ground floor there is a room for organizing a sports area . The makeshift gym has access to the street, and if you organize a swimming pool in the yard, you can immediately swim after training. Also on the ground floor there is a spacious living room with floor-to-ceiling glass. A fireplace will complement the interior of the living area . The kitchen-dining room is located next to the living room and is separated from it only by visual zoning - no partitions. For the convenience of residents, there is a bathroom on the ground floor, and all living rooms are located on the second floor.
three bedrooms on the second floor . One of them has a separate storage room and its own bathroom. Also on the second floor there is another bathroom for those who will relax in the other two bedrooms. From the second floor corridor there is access to a spacious glazed area , which can be turned into a cozy lounge with a gorgeous view. The area of the house is 236 m2.
Average prices in the Russian Federation
The cost of country summer houses, with dimensions of 4 by 4 m, on average in Russia is about 400 thousand rubles. The winter option will cost the customer 50-70 thousand rubles more .
The size of the house is measured along the perimeter, so for houses with dimensions of 6 by 6 m it varies from 600 to 800 thousand rubles.
It all depends on the internal space of the house, the number of interior partitions, reinforcing structural elements to support heavy architectural elements protruding above the ceiling.
If there is an attic, a small frame house can cost more than one million rubles. The cost of large one-story frame-panel houses reaches 4.5 million.
Warranties and delivery
We work without prepayment, payments are made upon completion of the work. We guarantee quality.
Delivery within 100 km from the production base in the Moscow region is free.
Frame wall cladding
External cladding was used with 9 mm OSB sheets, this is sufficient to provide the necessary rigidity. The bottom sheets were installed from the ground, and sometimes homemade sawhorses were used, and scaffolding was used to install the top sheets. The sheets were fastened using screw nails 50-60 mm long at a distance of 1.5 cm.
Tip: In order not to constantly count the required gap between the OSB sheets, you need to install two nails into the frame posts and place the sheet on top. Thus, a gap of the required size, 3 mm, is obtained.
After covering, we painted the edges to prevent them from swelling due to rain.
Tip: OSB sheets are an excellent wind barrier, but you should still be careful about minimal waterproofing to prevent the material from swelling.
The facade was wrapped with windproof film, and doors purchased in advance were installed.
Basement of a house
Do-it-yourself frame construction, as is known, is usually carried out using the “platform” technology. However, it was decided not to follow this advice, since there was a possibility that the insulation would get wet if it rained. That's what we decided to do.
After the foundation was prepared, it was time to install the frame and joists of the house. We carefully laid out boards for strapping measuring 150x50 cm and treated the wood with an antiseptic (in this case, Senezh red ognebio). The harness was assembled according to the drawing. We attached it using a nailer with rough, glue-coated nails 0.9 cm long. We did everything according to the level, the diagonals met perfectly. As a result, the result was a harness with a height of 15 cm. The entire process of creating the harness took about two days.
A load-bearing beam was placed strictly in the center of the frame (along the building). Its function is to support the sexual lags. After this, an antiseptic should be applied to the entire beam.
Boards were nailed on top of the strapping at a distance of 60 cm from each other. A beam of 150x50x600 cm was filled, acting as a subfloor. Two layers of polystyrene foam were laid in the formed cells - the first layer was 5 cm wide, the second was 10 cm wide, which was foamed around the edges and covered with 50x300 cm boards.
Advice: You should make the holes in the harness slightly larger, otherwise you will have to flare it.
Window installation
Windows, like doors, were installed after wrapping the façade of the house with film. No cutouts were made in advance for window and door openings. The following technology was used: the film must be carefully cut and the ends bent inside the opening, secured with a stapler. Next, insert the window block level and foam the seams. After the polyurethane foam has dried, carefully remove the excess. This eliminates the possibility of moisture getting between the opening and the window frame.
Content
- Construction of the foundation of the house
- Basement of a house
- Installation of frame walls
- Frame wall cladding
- Window installation
- Roof, rafter system
- The final stage: interior decoration of the house
- Basic materials and tools used in the construction process
- Auxiliary structures for house construction
- Bottom line
How to buy a 1st floor country house cheaply?
Order the construction of a turnkey house. In addition to one-story houses, you can explore the page on which options for two-story timber houses are located. After choosing a project, call the manager. If necessary, the developers will make the necessary changes to adapt the project to the actual conditions of the site.
After signing the contract, construction materials are delivered to the site. The work begins after making an advance payment. During the entire construction period, you will be able to control all processes. Upon completion of the work, the facility is put into operation.
Installation of frame walls
Tip: Wood for building walls should be chosen with no more than 15% humidity.
They assembled and raised the walls quite quickly. We decided to assemble the frame walls in a horizontal position on the prepared floor, since there is a possibility of encountering the problem of inaccurate calculations in the drawings.
The future walls of the house were assembled right on the floor. It is necessary to take into account that the slab must overlap the upper and lower frames by at least 5 cm, so the stand height should be selected from 2.6 meters.
When the installation of the walls is completed, it is recommended to check their level using a cord; this can be done as follows: pull the cord from one corner to the other. If there are still deviations, the walls must be pressed in from the side from which it is necessary to align. After final leveling of the walls, the jibs should be nailed.
Note: In order not to waste valuable time on leveling walls and filing posts of different lengths, you should carefully measure everything several times.
Glulam beams were used for the floors. They can withstand higher loads, which makes it possible to increase the pitch between the lags. Spacers were inserted between the floor joists.
Basic materials and tools used in the construction process
- Screw piles;
- Rockwool 1.5 cm for roof insulation;
- Boards 150x50 m;
- Antiseptic for treating all wooden coatings Senezh red ognebio;
- Rough nails 90 mm;
- Screw nails 50-60 mm;
- Sheathing paint;
- Metal tiles;
- Film for the facade and vapor barrier of the house;
- Windows and doors;
- Drywall;
- Workers from a construction company were hired to install the façade;
- OSB 18.3 mm (subfloor) and 9 mm (wall and roof cladding);
- Foam plastic for subfloor;
