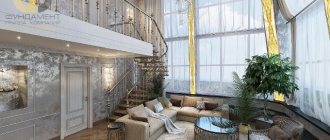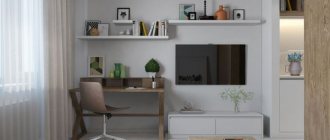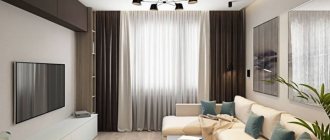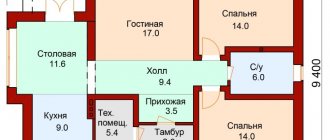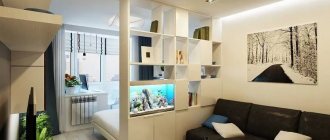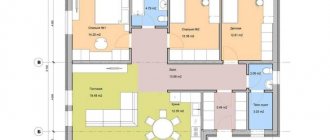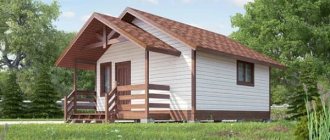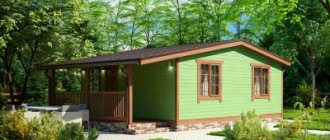The main room in a country house should be spacious (at least 50 sq. m), functional, comfortable for the owners to live and receive guests, and visually attractive. And if in furnishing an apartment one has to build on the architecture already laid down by the developer, planning and stylistic solutions for the living room in a cottage can be discussed and developed from scratch - at the building design stage. Hence there is more freedom for a rational and creative approach.
- Second light
Design principles
- When choosing a room - as the semantic center of the layout - take into account convenient communication with the rest of the public part of the interior: hall, kitchen, dining room, staircase to the second floor, summer terrace, etc.
- The optimal geometry is a square or rectangle with golden ratio proportions. It is easier to divide such a room into functional areas (a relaxation area, a fireplace, a media area, a dining area) and at the same time maintain a feeling of spaciousness. At least half of the area must be left free of furniture - for the independent movement of people.
- The design project of the living room in the house provides for high-quality natural lighting. Even the most successful color combinations will lose their beauty if there is not enough daylight. Therefore, it is decided in advance where and in what quantity to place windows (second light, panoramic glazing).
- When planning an open plan, special attention is paid to the decoration of the central room; it provides a stylistic connection with adjacent rooms (hall, dining room, kitchen). This way the common space is perceived as unified and complete.
Zoning options
The basis of the interior design of a living room in a house is the functions that the room performs. Modern projects actively use combination techniques and competent distribution of accents.
Living room - kitchen
This planning solution will require a proper ventilation and exhaust system. It is customary to allocate at least 5 square meters for the dining area. m.
The delimitation of areas by function can be supported visually: by changing the floor covering, an arch or columns, a bar counter, or ceiling decoration. This organizes the space. The combined living room from the eco-interior design project of a modern country house is designed according to this principle, where the zoning means are an architectural element (square columns) and different floor coverings (boards and tiles).
On the other hand, it is now fashionable when the kitchen is not so clearly isolated and the stylistic unity of the zones is emphasized - in furniture elements, flooring, colors, lighting fixtures. In the interior project of a small private house, white walls and a light gray marble floor became an excellent backdrop for wood trim and contrasting black accents.
Living room - dining room
The design of a modern living room in a home often makes room for a full dining area. The advantage of the layout is the opportunity to have dinner with the whole family at a large table, and then comfortably move to the sofa and armchairs closer to the fireplace/TV.
When arranging the dining group, it is important to maintain convenience; the furniture should not interfere with free movement around the room. The area can be supplemented with a chest of drawers or a display case so that cutlery and dishes are at hand.
Methods for delicate differentiation:
- install a sofa in the seating area with the back facing the dining group;
- place a low decorative console on the border;
- lay a large carpet in the living room, it will visually assemble the furniture composition.
In the interior design of an individual house, the zoning of a spacious room is done using an elegant console made of dark wood and light floor carpets, which stand out beautifully against the background of dark parquet.
Isolated room
This option is less common. In this case, the design of the living room of a country house is focused on the goal of creating a place for joint relaxation, taking into account the interests of all family members. This means that in addition to the central sofa group, the layout includes local areas - for reading, relaxing by the fireplace, listening to music. Each area has its own light source.
In the interior design of a classic living room with a piano, the spacious room is zoned with furniture. The sofa group occupies most of the room, the center of its symmetry is the wall with a TV and fireplace. The corners of the furniture composition are accentuated by table lamps, with a crystal chandelier as the main source. At the end there is a music area - with an instrument and two magnificent armchairs. Rich decoration - dark brown boiserie, white sofas and blue armchairs, emerald curtains - emphasizes the underlying idea of classical luxury.
Things to consider
To get a good and harmonious house, it is worth paying tribute to the process of thinking about the interior. In order not to miss anything, you will need to analyze and decide on the following issues:
In which zone on the house plan will the bedrooms be located? This is perhaps the main nuance when creating a house project
It is important to consider in which direction of the world (sunny or shady) the rooms for sleeping and rest will be located. A good option is to arrange the bedrooms in the direction where there is a lot of sun.
This will help create the desired effect and atmosphere in the space of the premises;
What size will the sleeping rooms be? This question is also very important, because at the stage when a house project with 4 bedrooms is being built, the footage of the premises is also indicated. For adults, you can arrange small, minimalist style bedrooms.
If a place for recreation is equipped for children and it is planned that it will also be a playroom, then it is worth allocating more space for equipping the room;
What style of premises will prevail. This question is important when creating a 4-bedroom house project. It is quite possible to create a different interior in each of the relaxation rooms. It is clear that it is necessary to take into account the interests and wishes of those who will live in this space;
Placement of bedrooms based on the age category of residents. When we are talking about the project of a one-story house with four bedrooms, then questions regarding the location of sleeping rooms should not arise. Another question is when a project for a three-story or two-story house is created. In this case, it is best to equip rooms in which elderly people and children will relax on the ground floor. For young people and middle-aged residents, the option of spending the night on the upper tiers of the house structure is quite suitable;
Pricing policy for construction and repair work. The question of how much money you are willing to allocate to transform the space should be decided at the cottage planning stage. After all, a lot depends on this: What materials will the house structure be built from? If you have a sufficient amount of funds, you can give preference to a brick or panel house. If the budget is limited, you should pay attention to wooden houses; What kind of bedroom equipment will be possible. Of course, the financial issue directly affects the possible options for renovation transformations inside the bedrooms and other spaces of the house.
All of the above questions must be thought through before starting the project construction process.
Project and layout of a house 15 by 8 meters with 4 bedrooms
This will allow you to create an ideal four-bedroom house in which every resident will feel comfortable and cozy.
Design of a modern living room in a private house: architectural features
The presence of elements such as panoramic glazing, a fireplace, a staircase, a bay window, and access to a terrace, on the one hand, complicates the project, and on the other hand, it enriches the living environment with decorative techniques.
Second light
When designing a country cottage, you can remove the ceiling of the second floor above the living room - you will get a large, open and bright space with high ceilings. Panoramic windows will make an attractive landscape part of the interior.
Inside, you need to adhere to the principle of proportionality: pieces of furniture and decor should not seem small against the background of two-level walls and window openings. Another important point concerns comfortable living in winter: thoughtful heating (built-in convection systems) allows you to avoid heat loss with a large glass area.
An example of a living room with second light - from our design project for a country house in the village. Madison Park. Pale beige walls, transparent windows with white curtains, marble inserts on the floor create a coherent light volume in which the black finish stands out effectively.
Fireplace
The design of the living room in a house with a fireplace is influenced by structural elements. Large and heavy models made of brick and with a chimney require reinforced ceilings, so they are installed mainly on the ground floor. For guest rooms on the upper floors, built-in or lightweight biomodels are used.
The location of the portal is taken into account when planning and furnishing:
- A wall-mounted fireplace is most appropriate in a spacious room, because... “eats” the quadrature. Built-in saves space by installing inside the wall. In both cases, the central sofa group or additional seating area is oriented so that those sitting can admire the fire.
- Corner models are aesthetically very attractive and play an accent role in the design of the living room.
- An island portal is a current solution for modern styles and can serve as zoning.
The harmonious design of a living room in a private house with a fireplace skillfully fits the decoration of the hearth into the style of the room. In the classic version it is decorative stone, marble, antique stucco. In a modern interpretation - cladding with wood, metal, concrete, ceramic tiles with imitation of natural coatings.
The traditional option for furnishing the area is presented in the cottage project with calm colors in the interior: one or two armchairs, a small console table, a floor lamp as a source of local lighting. Finishing the corner portal with beige marble beautifully complements the background wallpaper and light flooring.
Another example of the design of a living room in a country mansion with a fireplace is the finished design of excellent interiors in the style of a knight’s castle. The wall hearth is decorated with massive stone carvings to the height of the wall and is a point of symmetry for the main sofa group.
Ladder
The type and location of the structure is thought out in advance - at the design stage of the cottage. Having a staircase not in the hall, but inside the room, has its pros and cons.
| pros | Minuses |
|
|
A popular solution in the design of a living room with a staircase in a private house is to place the flight along the wall at the entrance to the room. This is convenient both for those vacationing downstairs and for family members whose apartments are located upstairs: there is no need to cross the entire room to get to the second floor.
When placing the staircase in the center of the hall, it solves the problem of zoning, for example, between the social area and the dining room. For any location option, the approach to the stairs must be free, which must be taken into account when arranging furniture.
Staircase lighting (ceiling, wall, under steps) is a matter of safety of use and at the same time a means of decoration. In modern homes, control over the operation of lamps can be entrusted to the Smart Home system.
The task of the architect and designer is not just to design a staircase structure technically competently, but also to adapt its external design to the style of the room. In the project for a functional interior solution, an elegant twisted staircase with wooden steps and wrought iron railings looks incredibly organic against the backdrop of boiserie and classic parquet.
In the completed project for a beautiful home renovation, the decor of the staircase repeats the geometric pattern of the wooden railings on the first and second levels.
Bay window
Decorating a living room with a bay window in a private house initially has an advantage - a large glass area provides good natural light, and the area of the room increases visually and actually. The design of this space can be implemented both in a functional and purely decorative vector.
The large bay window will freely accommodate a dining area or an additional cozy place for daytime relaxation. The shape of the furniture in this case follows the outlines of the architectural element.
Here are some examples of a beautiful living room interior in a house with a bay window:
Terrace
The convenient location of the cottage on the site and the attractive natural surroundings expand the interior boundaries due to the landscape. For the design of a living room in a house with a terrace, panoramic windows become such a unifying solution. If you build transparent swing or sliding doors into the glazing, you can freely move from the recreation area to the outdoor area during the warm season.
The design style of the terrace continues the motifs of the interior decoration, but in a lighter and more neutral design, because... its task is not to draw attention to itself, but to look like an extension of the home space.
In order not to shade the room, the terrace is usually made open, without a canopy. But you can also move away from standard techniques if panoramic glazing predominates - as in the implemented eco-minimalism project in the interior of the house. The ceiling of the second floor here serves as a canopy for the first, so the resting place with wicker furniture is reliably protected from precipitation. Sliding partitions lead from the living room to the patio; a single color palette and natural finishing materials logically connect the zones.
Why exactly these linear dimensions: 11.88m x 11.88m?
Most designers make the same mistake, choosing arbitrary house sizes with integer values: 10x10m, 12x14m, etc., which significantly increases the material consumption and cost of construction, which is not carried out in the building materials raster. In raster - it means a multiple of the standard sizes of materials. Therefore, there are fewer scraps of block materials, no overlaps of reinforcement, and less additional work. The Optimus project was developed in the basic building materials raster.
The rough linear size of 11.88 m is determined by the following parameters:
- The standard length of working reinforcement for the foundation is 11.7 m. Not 12 m, as many believe, but precisely 11.7 m, which is determined by the characteristics of the mill at the plant that cuts the rebar. Plus a protective layer of concrete + 8cm (4cm on each side); plus overhang of aerated concrete blocks + 10 cm (5 cm on each side) for insulating the basement part of the foundation and finishing it flush with the facade without subsequent installation of a basement drip. Total: 11.7m + 8cm + 10cm = 11.88m. That. The longitudinal reinforcement in the frame of the foundation slab is solid without overlaps, it does not need to be sawed, there is no expense for saw blades.
- Laying a wall of aerated concrete is a multiple of blocks, the standard length of which is 625 mm. For a wall 11.88 m long you need exactly 19 blocks, including seams. If in your region the standard for blocks is 600mm, that means 20 blocks on one side.
Design of a large living room in a house
A spacious room is great. It is important to remember that what makes it cozy and orderly is clear zoning and adherence to the rules:
- Get as much natural light as possible. High and wide windows, translucent curtains, and the absence of bulky furniture in front of the glazing serve this purpose.
- The ratio of free and furnished space is one to one. That is, no matter how many functional areas there are, half of the area should remain unoccupied.
- The composition needs a semantic center - a TV or a fireplace, around which the space is formed. It is in this place that the main sofa group is concentrated.
What zones are usually distinguished in a room of impressive size? Dining room, for relaxation, for entertainment. Speaking about the latter, they focus primarily on the personal preferences of the owners: it could be a reading corner with a bookcase, a place with game consoles or musical instruments. The means of zoning are furniture, lighting, and decorative partitions.
When space allows, it is enough to simply arrange functional areas at a distance from each other in order to rationally and comfortably organize an open combined space. As in the design of a large living room of a private house from a white interior project, where the fireplace area with an island hearth and a round sofa is not inferior in size to the main relaxation area, combined with the dining room and kitchen.
But in the finished interior, decorated in eco style, the optimal solution was a translucent decorative panel between the dining group and the sofa.
Room lighting
In addition to the natural lighting of the room, since the living room serves as the main place where time is spent, it is necessary to organize a sufficient level of lighting. To give the living room the opportunity to transform from a formal festive hall into a cozy family room, you need, in addition to the main large chandelier that illuminates the entire room, to add several sconces and floor lamps. They will help create an atmosphere of comfort and ensure relaxation. Lamps should be placed in different parts of the room to be able to regulate the lighting locally. Halogen light bulbs built into a suspended ceiling are popular. The light level is adjustable, and the absence of protrusions from the light sources creates a visual expansion of the free space.
Arrangement of a small living room
A compact room is a good opportunity to practice your ability to handle volume, color and decor.
The design of a small living room in a private house uses techniques to expand space with the help of light shades, mirror and glossy surfaces. It is based on simple rules:
- A light, close to white background visually expands the walls and makes the ceiling higher. Bright contrasts are rare (pillows, carpet, paintings).
- Furniture with minimalist forms is more preferable, because... has simple silhouettes and rich functionality.
- In an elongated rectangular room, it is better to place it closer to the narrow sides in order to leave the central part of the room free.
- A large mirror on the wall or cabinet door adds lightness to the interior.
- Natural light makes the living room more spacious, so the windows will do without complex draperies. Suitable curtains are straight, plain, neutral light colors, Roman shades, blinds.
Taking into account these features, even in a small area, it is possible to implement a competent layout of several zones. This is the design of a small living room in a private house from an eclectic townhouse interior project. The bright room houses a seating area, a dining area and a white corner kitchen. Large furniture, including a solid wood cabinet, is distributed along the walls. Transparent dining chairs and a wall mirror create the illusion of more space.
Attic floor plan
Climbing the steps to the second floor we enter a corridor where there are 4 doors:
- The first door leads to a large bathroom of 13 sq.m. It is located above the first floor bathroom. This makes it more convenient to design and connect all hydraulic communications for these two rooms.
- The second door, located directly from the steps, is the entrance to the children's room. The children's room is located as far as possible from the epicenter of the celebration in a noisy living room.
- Next to the children's room there is a small bedroom, but with its own large balcony of 8 sq.m.
- The last door leads to a large bedroom of 18 sq.m. with one large window. According to the plan, the bedroom has only one large window and no access to the balcony (although this can be realized by installing an additional door). This is done so that bright sunlight illuminates it only in the second half of the day.
Each room on the attic floor has its own advantages.
In general, we managed to realize a large living room on the ground floor in a small house with an attic. The first floor turned out to be very spacious without compromise.
Design of a living room in a modern style house
The basis of modern interior trends is the desire to combine zones and functions, the rejection of excessive decoration in favor of the beauty of simple lines, shapes and colors.
Character traits:
- There should be as much free space as possible. It is not cluttered with furniture; alternatively: poufs instead of armchairs, shelves instead of cabinets.
- Panoramic windows erase the boundary with the outside world, directing attention to the natural environment.
- Furniture can have a variety of shapes (the collections of modern designers certainly cannot be called boring), but with a predominance of clear silhouettes and natural colors.
- The laconic design of the windows maintains a cozy atmosphere; you can even avoid curtains altogether. But textile accents in the form of bright furniture upholstery, a beautiful blanket or pillows are a simple but effective technique.
- Interesting solutions with local lighting, an abundance of glossy and mirror parts, glass.
The design project for a living room in a large private house (a project for decorating the rooms of a country cottage) is designed in neutral gray shades. They well emphasize the height of the double-height space and furniture in lilac, graphite, and white colors. The transparent staircase railing is in connection with the design of the glazed corridors on the second floor.
The decoration of the modern living room in the completed house project actively uses natural wood, light neutral paints, armchairs and original shaped lamps. There are several seating areas inside - a central living room, a fireplace area with access to the terrace and a small guest area with a corner sofa. Panoramic glazing along the perimeter offers a wonderful view of the lake.
Elite design of a living room in a house in a classic style
A beautiful classic setting can be realized in two directions: traditional palace style and more laconic - using modern techniques.
Basic principles:
- natural and expensive finishing materials - parquet, marble, collectible wallpaper;
- furniture of elegant shapes and calm colors - sofas, armchairs, chairs with soft upholstery and decorative carvings;
- high ceilings and walls with stucco - rosettes, cornices, columns;
- beautiful drapery of window openings - with lambrequins, tiebacks, tassels, in a more modern version - straight curtains that harmonize with furniture or wallpaper.
A mandatory design element for a living room in a private home is a fireplace portal. If in minimalism or Scandinavian style it may not attract attention and be almost invisible, then in the classics the fireplace is one of the fundamental elements of planning and design. It is decorated with antique stucco bas-reliefs, coats of arms, garlands, forged lattice, and mirrors.
In the design of the simple interiors of the cottage, a massive snow-white fireplace is framed by sculptures of lions. The decoration of the room is based on a balanced combination of dark brown wood and light beige shades of upholstered furniture and marble floors.
The cozy interior design of a country house living room from an artistic interior project is an example of a combination of classical and modern techniques. A coffee table with lush carvings and multi-layer curtains on the windows organically coexist with a sofa and simple-shaped armchairs, and glass book displays.
Main element of furniture
The main item in the living room is the sofa, which is chosen depending on the overall style of the room. It can be used for sleeping, watching TV, group gatherings, and other purposes. It is better to choose a sofa with armrests. Armrests are used as pillows, arm rests or stands. Choose the upholstery and filling of the sofa yourself. Consider the allergic characteristics of family members. There are natural fillers that cause allergic reactions.
It is better to place the sofa in front of the fireplace or TV to provide a feeling of family comfort. Sofas look good accompanied by armchairs or poufs. Armchairs complement the overall picture and allow guests to sit down to feel comfortable. Do not place upholstered furniture against the wall. This is a fairly old solution that now has interesting alternatives. A good option is to build a communication circle from upholstered furniture. Now the family or guests will be able to sit in such a way that they can maintain eye contact.
Living room design ideas for home: color solutions
The chosen palette emphasizes the mood of the room and focuses attention on the necessary details. A few examples from the TopDom gallery, where color makes the environment expressive and lively.
The bright design of a bright living room in a private house is made in white and beige tones with spectacular inclusions of silver, gold and blue. The darkest and most saturated decor was given to the TV zone, lined with zebrano panels (more visualizations in day and night lighting here).
In the interior project of a townhouse in a modern style, developed for apartments in the West Valley residential complex, white is also the background color. The layout creates a single bright volume consisting of a kitchen-dining room, living room and office. Black and gray in the decoration of the fireplace, furniture and walls set competent accents.
A noble color balance was found for the living room of a country house in the neoclassical style (interior options). The combination of snow-white walls, ceiling and sofas with a dark brown wardrobe would be too harsh, but it is softened by the smoky shade of armchairs with a golden border.
A luxurious blue accent in the form of a velvet sofa and armchairs is implemented in the design and interior of a living room in a private house after a major renovation. There is another sapphire shade in the hall - in the design of the huge Roman blind covering the double-height window. An equally elegant and impressive element is the white cascading chandelier.
Here's how you can refresh a strict gray-white contrast with one detail - a turquoise sofa in the center of the room. Its carriage screed also adds textural variety to the beautiful interior.
This is what the implemented design options for the living room in the house look like after renovation in the art deco style. A rich palette of brown shades - from dark walnut to golden bronze - is introduced into furniture (display cabinets and sofas), parquet flooring with a checkerboard layout, and wall panels.
A room decorated for a cottage in a modern style received a chic combination of colors. The tone is set by upholstered furniture - cobalt-colored armchairs, a rounded mustard-colored sofa, and a central white sofa. An abstract painting on the wall enhances the brightness of the setting.
To furnish a living room in a new brick house (completed renovation project), a corner room with panoramic glazing was chosen. It will always be sunny and cozy here, also thanks to the warm gray-brown finish. The furniture is arranged around the perimeter, thereby maintaining a feeling of spaciousness.
How the design of the living room in the house turns out depends on the thoughtful layout, color selection, and style. When building a cottage from scratch, the architectural features of the room are developed at the design stage (second light, access to the terrace, location of the stairs and fireplace).
You can find more interesting ideas for decorating living rooms of private houses and apartments in different styles in our gallery.
Is 114 square meters enough for country living?
Definitely yes! The comfort and affordability of a house project does not depend on the area, but on competent planning, ergonomics of space and high-quality content, as implemented in the Optimus project. Before choosing a project, ask yourself the question: why do I need every square meter? Meters, the presence of which you cannot reasonably justify, are unnecessary, and their construction is irrational. The money saved is better spent on high-quality finishes, furniture and household appliances. The mistake of most developers is having big ambitions that do not correspond to financial capabilities and turning beautiful country life into eternal unfinished construction! Build a house with the optimal area and live now, especially in the current realities of prices!
Project of a one-story house with 4 bedrooms with an attic 10 by 15
Project of a one-story aerated concrete house with an attic 15 by 10 meters, with a total area of up to 300 square meters; very detailed, presented on almost 90 pages. There are many different sections, specifications, floor plans, foundations and slabs. The house is designed from aerated concrete - a durable material that retains heat well. The outside is faced with facing bricks. Also, the project adopted the reinforcement of every fourth row with fiberglass reinforcement - read about this in the explanatory note. The layout of the first floor is as follows: an attached garage, a living room connected to the kitchen and complemented by a bay window; as well as a bedroom, also with a bay window. On the second floor there are 2 more bedrooms and one children's room. The contours of the second floor do not repeat the first; the building has a complex outline in plan.
| Total area: | 250,0 |
| Living space: | 126,0 |
| Built-up area: | 132,0 |
| Construction volume: | 1452,0 |
| K1: | 0,5 |
| K2: | 5,8 |
| Walls: | foam (gas silicate) blocks |
| Foundation: | pile with grillage |
| Floors | prefabricated reinforced concrete slabs |
