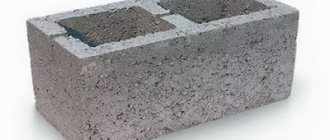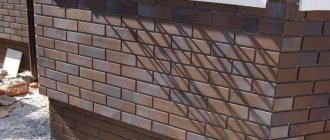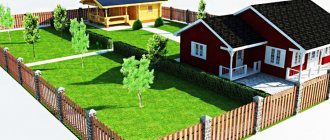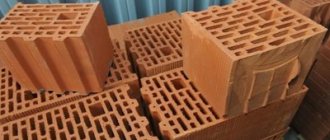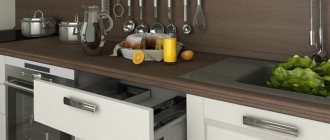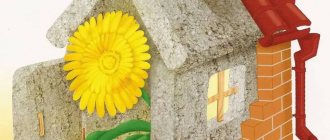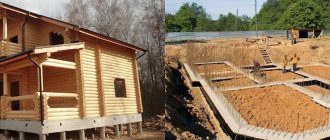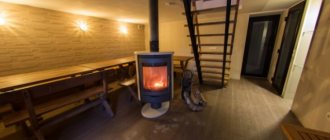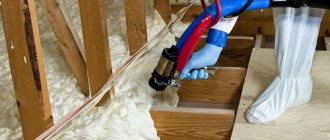House made of cinder concrete
Slag concrete is actively used in various fields of construction. This is due to a number of factors, the main of which are the acceptable cost of the material and high performance, which are priorities during the construction and subsequent operation of structures.
In this article we will try to find out what advantages and disadvantages a cinder block building will have. We will also consider the main characteristics of the material and application features.
So, a cinder concrete house: the pros and cons of buildings built from this material.
What is a cinder block, and what do cinder block houses look like in the photo
Cinder block is a building stone prepared by pressing from cement and filler. Mass production of cinder blocks is developed in regions with metallurgical production. It is there that waste from blast furnaces is actively used in the production of building materials. The first part of the name, slag, may have a non-literal meaning. It is understood as crushed stone, crushed glass or bricks, expanded clay, shavings and sawdust, ash, ash, sand.
The technical characteristics of this building material directly depend on the type of filler. Blocks made of crushed stone and pebbles are considered the most durable.
For your information! The strength of a cinder block building material is indicated by its brand and ranges from 35 to 125 kg/cm².
The minimum strength value, 35 kg/cm², is suitable for additional insulation of load-bearing structures or the construction of low fences. Grade 50-75 kg/cm² is suitable for internal partitions, 100-125 kg/cm² is material for foundations and load-bearing walls. Cinder block can be used in the construction of structures that have constant contact with water.
The material can withstand up to 50 freezing cycles without visible damage
Attention! The use of industrial waste in the manufacture of this building material makes it unsafe for humans. It is not recommended to use fresh slag as a filler; it must “weather” in the open air for at least a year.
Description of the material, types of raw materials used for production
Technical manufacturing conditions, shape, dimensions and weight of cinder blocks are regulated by GOST 6133-99. According to this standard, wall stones are represented by solid and slotted rectangular products with flat, grooved or scalloped ends. When preparing the mixture for their formation, only cement is used as a binder, in the form of coarse and fine filler - sand and screenings and products of crushing slag, crushed stone, gravel, broken bricks, hardened cement mortar, glass or concrete, expanded clay, volcanic ash, ash, sawdust, etc. The size of the fractions is limited to 10 mm for large-slot, 20 for solid. The final cost is low, availability is considered the main advantage of the product.
Initially, only metallurgical by-products were used to make cinder blocks, but the term is now applicable to all concrete wall stones produced by vibrocompression. The average density for slotted types is limited to 1650 kg/m2 (in private construction, products are selected in the range of 450-1650), for solid ones - no higher than 2200. The weight depends on the hollowness and porosity of the sludge, a standard size cinder block is 390 × 190 × 188 with a fraction of cracks of 40 % weighs 10 kg, solid - 28.
Main properties and characteristics
The performance of blocks depends on the type and filler; solid ones are considered the most durable (from 35 to 125 kg/cm2) and are suitable for laying load-bearing structures of low-rise buildings. The material is non-flammable, does not shrink, and is resistant to fungus (but only if it has good waterproofing). The thermal conductivity coefficient varies from 0.27 to 0.65 W/m °C; the more porous and loose the filler, the higher the thermal insulation properties and the lower the strength. Negative manifestations are associated with hygroscopicity - the high water absorption of cinder blocks is considered their definite disadvantage; they require mandatory protection from external moisture.
Another disadvantage is associated with the high radiation background of raw materials or the release of hazardous substances; only certified material is suitable for the construction of residential buildings. The health hazards have not been proven, but according to reviews, allergy sufferers and people with respiratory diseases feel unwell in such houses. The problem is solved by purchasing cinder blocks from responsible manufacturers and reliable interior finishing (in the case of a cinder concrete bathhouse - complete closure of the walls with simultaneous insulation). When making it yourself, it is recommended to use aged slag (at least 2 years) and conduct an examination for radioactivity.
Pros and cons of blocks, comparison with expanded clay concrete products
Clear advantages include:
- Affordable cost, especially for hollow ones.
- The possibility of laying cinder blocks with your own hands and making them at home. A definite plus is the low cost of the filler.
- Solid species have fairly high noise absorption abilities.
- Fire resistance.
- Hygroscopicity.
- The need for mandatory finishing, including due to the external unattractiveness of the blocks (with the exception of decorative ones).
- Problems when laying communications, at least in solid products based on metallurgical slag.
- Low geometric accuracy and deviations from dimensions are regulated by GOST, but even for responsible manufacturers they can reach 1 cm, and for homemade products – even more. This leads to an increase in the thickness of the masonry mortar; installing them with special glue is impossible; the formation of cold bridges is inevitable. As a result, a cinder block house needs external insulation. Increasing the thickness of the walls does not solve the problem and only leads to stricter requirements for the foundation.
- Need for verification of environmental performance.
It is easy to see that most of the disadvantages of cinder block are eliminated when using a safer filler. Its separate and improved variety is considered to be products made from expanded clay concrete, with a proportion of baked clay up to 35%. The process of manufacturing factory expanded clay blocks is distinguished by the last stage - heat treatment, which increases their resistance to moisture and other external influences. A comparison of the main advantages and disadvantages is given below (relevant only for certified products):
| cinder block | Expanded clay concrete block | |
| Strength, kg/cm3 | 25-125 | 5-500 |
| Weight | With equal dimensions and hollowness, expanded clay block is 25-30% lighter | |
| Average number of freezing cycles | 20 | 50 |
| Water absorption,% | 75 | 50 |
| Shrinkage, % | absent | |
| Thermal conductivity, W/m °C | 0,27-0,65 | 0,14-0,66 |
| Environmental friendliness | Conditional, possible release of harmful substances and deviation of background radiation from the norm | Does not release toxins |
Reviews from experts and home owners
“I built a garage from factory-made hollow cinder blocks, and did all the work myself. The advantages include the simplicity of masonry; no special skills are required for this. I didn’t find any disadvantages, but I don’t recommend dropping or hitting the blocks with metal. In total, with dimensions 6x4 and a height of 3 m, it took 600 pieces; taking into account delivery and unloading, the products cost me 22,000 rubles. The garage hasn’t lasted long so far – 1 year, but I haven’t seen any cracks or shrinkage.”
Pros and cons of cinder block houses
Construction material made from industrial waste has its advantages and disadvantages. Before you make a choice in its favor, carefully study all sides of the coin.
| pros | Minuses |
| Suitable for the construction of low-rise residential and commercial buildings. | A long period of formation of blocks during the manufacturing process. |
| Wide range of applications due to the variety of block types. | Masonry made of this material shrinks after a few months. |
| Excellent heat-saving data, allowing the blocks to be used for construction even in the Far North. | Blocks may crack during laying. |
| This building material is easily cut into pieces. | High strength material requires additional insulation. |
| Hollow blocks significantly reduce the load on the foundation. | |
| High fire resistance, resistance to moisture and fungal growth. | Simple manufacturing technology has led to the appearance of low-quality material on the market. |
| The excellent vapor permeability of the blocks helps create a comfortable indoor climate. | |
| This building material is one of the cheapest. | The use of waste from boiler houses and blast furnaces makes this building material environmentally unsafe. |
| You can make cinder blocks with your own hands. |
Think before you decide to build with cinder block. Such houses require additional protective measures; their construction should be kept under strict control, taking into account the shrinkage and self-destruction of the blocks
What are the consequences of lack of thermal insulation?
Since cinder blocks contain sawdust and expanded clay, some building owners mistakenly believe that this material does not need insulation. But if this is not done, there will be the following consequences for the structure :
Cold walls and floor.
This is especially true in windy regions where winters are frosty. Heat loss directly affects the heating of the room. The cost of maintaining the building will increase.In addition, it will simply be uncomfortable to be inside; the cold floor is dangerous to the health of the residents.
- Increased humidity. During periods of frost, condensation will appear on the walls, which will accumulate in small puddles and wash away the building materials. Despite the fact that cinder block is not a favorable environment for the growth of mold or mildew, finishing materials are not. There is a high probability of microorganisms appearing, which is dangerous for people.
- Penetration of moisture destroys the cement in the cinder blocks. The building material collapses, gradually crumbles, and cracks appear. The result may be the destruction of the wall.
- There is a danger for finishing materials inside the house, many of which are not designed to withstand temperature changes and can burst (glass, plastic), collapse, or deteriorate.
To avoid repeated repairs or irreversible consequences for the walls of a cinder block building, it is necessary to insulate it.
What can reduce the advantages of cinder block houses, and how to solve problems with disadvantages
We found out what cinder blocks are and their advantages and disadvantages. How to make the most of the useful qualities of this building material and minimize losses? The main way is to choose the right product, avoiding widespread defects. How to do it:
- Buy blocks only from a reputable seller. Such a retail outlet must have quality certificates for the product indicating all its technical characteristics.
- Find out what filler is used in the production of blocks. Do not buy material with granite screenings for residential buildings; it may have an increased radioactive background.
If possible, check the product with a Geiger counter.
- A high-quality block must have clear geometric shapes. Carefully inspect the batch for cracks and chips, selectively measure several elements to see if they correspond to the declared parameters.
- A simple test of the block’s strength is to stick an ordinary nail into it. If the nail goes in without using a hammer, don't buy it. Try to manually break one product - if the production technology is violated, the blocks crumble with little effort.
- Transport purchased building materials only on pallets.
Build a secure shed to store blocks
Characteristics and sizes of different types of cinder blocks
Different types of fillers and shapes divide blocks into several main types. Some of them are suitable only for the construction of garages, fences and other outbuildings. There are blocks that are used for insulation or cladding, and there is a high-strength material that can withstand heavy loads. How not to make a mistake in this diversity?
Durable monolithic cinder blocks
A solid element made of filler and cement fill is characterized by increased strength. It can be used in any load-bearing structures: supports, foundations, columns and basement structures.
This material is not used for the construction of walls, as it has low thermal insulation characteristics
Foundation blocks made of slag concrete are especially in demand. But you need to remember that they can shrink and need reliable protection from the effects of groundwater.
Lightweight hollow cinder blocks
Blocks can have voids in their structure - oval, round, square or rectangular. The size of such voids is approximately a third of the volume of the building element.
Such blocks are used for internal partitions and load-bearing walls.
The most common question is: how many bricks can fit in the volume of a cinder block? Standard block dimensions: 39x19x18.8 cm. Thus, there are approximately 6 single bricks in one volume. If we compare the thermal conductivity of the material, then one block is equal to 12 bricks.
Decorative cinder blocks
There are two types of decorative material made from slag:
- Colored element - to make it, dye is added to concrete. This material can be used to make a fence, decorate a wall or support.
- Facing block - has a more complex manufacturing technology that allows you to imitate the surface of natural stone or plaster. The outer layer of the elements is covered with a protective layer.
Decorative cinder blocks are rarely used - there are a lot of other materials for facade finishing that look more presentable
Buying an oak house lined with brick
Hello, dear Semenych. I liked the wooden house (oak), lined with brick. Wallpaper is pasted inside. And I have no idea how to find out what's wrong with the tree inside. My mother is categorically against buying such a house. He says that there may be an insect inside that eats wood, rot, mold, etc., that if the house was good, it would not have been sold. The owners of the house, of course, praise their home. Please tell me, is there even the slightest opportunity to make sure that the house will last 50-70 years?!
With deep respect, Natalya Dmitrievna, Belgorod.
Hello, Natalya Dmitrievna from Belgorod!
In order to find out how good a house is, at a minimum, it would be necessary to inspect it.
Since you do not fully understand this kind of house construction, you should invite an experienced specialist who is completely unfamiliar with the owners of the house to inspect the house. So that he can give an independent expert assessment.
This could be either your friend or a representative of some construction organization. They may have to pay for their work, but it will be much cheaper than costing several hundred thousand, or even millions, of rubles. If you buy a house with problems.
And so, when inspecting such houses, you need to be interested in the age of the house, the condition of all utilities (electricity, water and gas supply, sewerage), access roads, groundwater levels, the possibility of flooding, etc. and so on.
When inspecting the house itself, you should pay attention to the underground or basement, if there is one, and the presence of ventilation in them. Accordingly, they inspect the base of the foundation (the part of it that rises above the surface of the earth) to see if there are any destructions and all kinds of movements. Check the condition of the floor joists for the presence of fungus, mold and rot. Their first signs are a musty smell, high air humidity and damp wood.
Then the floors are inspected according to the same parameters, as well as how smooth they are and whether there are any slopes in any direction. Which is determined not even by the building level, but simply by throwing a child’s ball. If it always rolls in one direction, then there is a slope.
Next is the condition of the walls inside the room. For this purpose, it is advisable to slightly tear them off in several suspicious places, namely where there are peelings of the wallpaper and look at the oak wood.
Floor and ceiling (attic) floors are checked. Why is it worth just jumping on them in several places. If they sag and sway, then this should alert you. If the floors squeak a little, then there is nothing to worry about; a wooden floor does this in 80% of a hundred.
Since the log house is lined with brick, inspect the walls for ventilation holes. There should always be a gap of several centimeters between the wood and the brick so that air can move freely. Otherwise, water condensation will form on the inner surface of the brickwork, which will fall on the wood, which can cause the consequences that your mother is talking about. Well, if there is any insulation in the walls between the log house and the brickwork, then it should be adjacent to the log house, and not to the brick, and there should be an air gap between the insulation and the stone. True, this is quite difficult to determine due to sometimes limited access.
What type of cinder block is best to use for building a house?
Each of the listed types of slag building materials has its own purpose. Hollow blocks are used for walls. If the percentage of voids is within 30, you can use the blocks to build a house of two or three floors. If there are more voids - only in one-story construction. Such elements retain heat well, but, unfortunately, are not durable.
For internal partitions, you can buy custom-sized blocks. They are narrower, only 9 cm wide
Hollow elements are not suitable for the base and foundation of a building. Only monolithic products can be used here. Properly selected building material will help you build a good, strong and durable house. So if you still doubt whether you can build a house from cinder blocks, leave your doubts. Of course, it is possible, you just need to be careful when selecting high-quality building materials.
What is better - buy cinder blocks or make it yourself
You will find many admiring reviews from buyers of equipment for making cinder blocks. They say that with the help of a small vibrocompression machine you can not only build your own house for literally pennies, but also start a profitable business. Don’t rush to buy a device, not everything is so simple.
A small machine for making blocks costs between 18-30 thousand rubles
On the one hand, if you have a source of material for the blocks, for example, a boiler room nearby, why not use this opportunity? In this case, you will get the main filler for free, since boiler houses are happy to get rid of waste. Another good option is connections with a sawmill.
Chips, sawdust and shavings can also be used as filler. You can use improvised material for tying
It doesn't have to be concrete. Lime or clay, gypsum - all this is also material for cinder blocks. Now for some practice. First, it is not so easy to properly balance the composition of the mixture. Too little binding material, too much filler, or the wrong consistency—the blocks will be brittle. You will have to spend some time and money until the right composition is found. Secondly, if you do not use free material, but purchase it, the blocks will not be much cheaper than factory ones, and maybe even more expensive. A large manufacturer purchases raw materials in bulk, in large volumes. In the end, it costs him less.
People who have tried making cinder blocks in practice talk about profitability in the range of 15-20%
And lastly, even if you have a concrete mixer to prepare the mixture, you will have to spend a lot of time and effort on the production of this building material. It is necessary to transfer more than one ton of sand and crushed stone, wait until each batch is worked out, and until it stands in order to become suitable for masonry. What is the result: savings of 15%, a large percentage of defects due to lack of experience, a sore back and a lot of wasted time. Think again about whether the benefit received is so significant.
How to build a cinder block house with your own hands: main points
Construction of cinder block buildings is a simple process. Such structures are much faster and easier to build than with conventional brick. The main thing is to make the calculations correctly and follow the general construction rules.
How to calculate the number of cinder blocks for building a house
Savings in construction are achieved not only by using cheap building materials, but also by correctly calculating their quantity. It’s better to buy additional blocks if there aren’t enough of them, than to rack your brains about where to put the extra ones. What indicators are included in the calculation? The first is the thickness of the cinder block wall. It depends on the region of residence. For the south and central Russia, it is permissible to install external walls with a thickness of 20 to 40 centimeters. For northern regions, at least 60 centimeters are required.
The second important indicator is the dimensions of the building (width, length and height of the building)
How to calculate the amount of cinder block in 1 m²: to lay one row you will need 12.5 pieces of standard size blocks. If the wall thickness is 40 centimeters, two rows are required, which means we multiply the number of elements of one row by two - we get 25 pieces. If a 60 cm wall is required, multiply by three.
Even a second grader can calculate the total area of the wall: you need to multiply the length by the height. For example, if the wall of a house has dimensions of 10×4, then we have 40 m² of masonry. Laying in two rows: 40 × 25 = 1000 blocks. Do I need to subtract the area of door and window openings? If you are planning regular, medium-sized windows, do not subtract them from the total area.
Cinder blocks are fragile and break frequently, so consider this a bonus for the fight
How to lay a foundation for a cinder block house
A cinder block house requires a high, moisture-proof foundation. It is necessary to protect the wall material from contact with groundwater. For one-story and two-story buildings without reinforced concrete floors there is no need to make a reinforced foundation.
Cinder blocks themselves are not heavy and do not place an increased load on the foundation, but the base needs to be reinforced in any case
Expert's point of view
Dmitry Kholodok
Technical director of repair and construction
Ask a Question
The foundation must stand for at least a month before the construction of the walls begins. Only during this period will the solution completely rise and the base will gain the required strength.
Related article:
Types of foundations for a private house. How to choose the right type of foundation and materials for it, step-by-step instructions for building a house with your own hands - read in our publication.
How to properly lay a cinder block on a foundation: video instructions
Blocks are first placed in the corners on the moisture-insulating layer of the foundation. The correctness of their location is carefully checked by the building level. Only after setting the corners is the cord stretched between them, and the masonry of the walls will be built along its line. In practice it looks like this.
How to build the walls of a house yourself - features of laying cinder blocks
The peculiarity of construction work with cinder blocks is that they can only be carried out in good weather at a temperature not lower than +15°C. To preserve the thermal insulation properties of the material, you need to make seams no thicker than one and a half centimeters and under no circumstances fill the voids in the blocks with mortar. The elements are laid offset by half a stone.
The verticality of the masonry should be constantly checked with a building level
Reinforcement needs to be done in every fourth row. To do this, recesses are made using an electric mill, pieces of reinforcement are inserted, and cement mortar is poured. This technique allows you to make the walls much stronger.
Roofing and interior finishing
An important point in the construction of a cinder block building is the installation of the roof. This must be done as quickly as possible so that rain or snow does not fall on the walls. If for some reason you do not have time to cover the roof before the downpour begins, use at least temporary moisture protection: polyethylene or any other covering material.
It is better to insulate cinder block walls from the outside
In any case, the facade of the building will need decorative finishing. If internal insulation is required, a vapor barrier is first installed, and mineral wool or polystyrene foam boards are installed on top. The walls in such a house can be plastered, covered with plasterboard and OSB boards.
Life in private ownership. (Reply to post)
In response to the post, I want to share my thoughts.
My wife and I have already exchanged tens in our marriage. The first years we lived in a family dorm. I got a room of 19 square meters from my parents. They made a tolerable renovation, installed water and drainage, two toilets in a section and one shower. The contingent was varied, although they were all family-owned, but there were plenty of pigs.
A permanent feeling of anxiety has not left us all these years, either the outcasts in the entrance, or the screams of drunken youth in front of the house. Constant celebrations of neighbors, squabbles, cops, ambulances, firefighters. Life was not calm, but fun. After the birth of a child in the family, things became tense. It’s normal not to wash, not to go for a walk, to shit and get drunk all around, but somehow we didn’t really rock the boat. They lived and lived.
For reference, we ourselves grew up in private houses. Everything is according to the classics: a restroom on the street, a well for water, a wood-burning stove, and firewood in logs and a cleaver nearby, a warm bathhouse twice a week, a vegetable garden of 10 acres of only potatoes and 5 beds of various greens that need weeding.
So, we didn’t think much about a private house and there was no money to buy other housing. Everything would have gone on as planned until we dropped in to visit friends. They live in a big house, with a big family, only the dog is missing. Well, over a glass the conversation turned to the fact that their dressing room is slightly smaller than our entire room. There, word for word, my comrade says to me: Yes, take the house we have near here, the owner is a drunkard and doesn’t show up there, he lives with his mother and won’t take much. Let's go have a look. The house is certainly dark, all overgrown with weeds, the windows were broken by punks, the porch is lopsided. The view is not presentable and I was somehow not impressed, but my friends are an authority on these issues for me, since they work in the construction industry and they said I should take it. We decided to look at it with a sober head and find out the price. In the morning, my skepticism decreased because... the house turned out to be quite strong but did not receive even the slightest care. 40 square meters and a 30 basement, 8 standard acres of land, a slag-cast frame of a utility block with a bathhouse. The owners valued all this stuff at 600 rubles. My wife stubbornly refused this whole scam. The last argument for her was that all communications would be at the apartment level already at the time of entry. We put our little room up for sale.
After three long months, we completed the deal. As a result, the house was bought with a mortgage for 600 rubles. , and we sold the room for 500 rubles. and this money was invested in repairs.
At that moment I realized how lucky I was with my friends. In one month from the moment of purchase to our moving in, the three of us managed to do a ton of work. All that was left of the old house was essentially just a box with a roof. We dismantled all the partitions, the interior, removed all the floors, and changed the crown. We installed good double-glazed windows and doors, installed a septic tank, laid out a sewer system, installed ventilation, drilled a well and piped in water, hung a gas boiler, installed heating from it, laid new floors, installed partitions, sheathed the perimeter with plasterboard, and installed electrics. A fence was made from corrugated sheets around the outside and the entrance was filled with crushed stone.
What is better to choose for construction: brick or cinder block
A slag concrete house has its pros and cons, but, compared to a brick one, it, oddly enough, wins. Cinder block has a porous structure and holds heat much better than brick. Brick also has excellent thermal insulation qualities, but it will take a very long time to heat a cold house made of this material.
A slag concrete wall weighs less than a brick wall, which means there is no need for a reinforced foundation. The construction of brick walls will take more time, and the cost of work will be much higher. Again, the cost of a cinder block is lower than the cost of a brick.
Cinder block is inferior to brick in terms of durability of the building, but with proper external and internal finishing it will serve more than one generation of home owners
Related article:
Dimensions of red brick , varieties and areas of application, weight depending on purpose, quantity in a pallet, price per piece of a particular brand and type, video about production - in our publication.
Features of self-preparation of the solution
As noted above, the composition of cinder concrete is quite simple, and you can prepare it yourself.
The instructions for preparing the solution are simple, but still have a number of features:
- First you need to prepare the slag; to do this, it must be sifted to obtain two fractions: first through a 40*40 mm mesh, and then through a 5*5 mm mesh. The optimal ratio of large and small fractions in the manufacture of wall products is 3:7.
Too large slag granules reduce the strength of structures, which is why sifting is necessary
Advice! To achieve the highest strength of finished products, it is advisable to soak the slag in water several hours before use, this will reduce the clogging of pores with cement and increase the properties of the binder component.
- Next, you should mix the two fractions of slag as indicated above, you should get a uniform mass.
- To reduce cost and increase moisture resistance, the addition of alkali is required. The most popular version of the solution is as follows: cement brand M500 1 part, slaked lime 0.8 parts, sand 3 parts and mixed slag 12 parts. Such proportions of slag concrete make it possible to achieve an optimal balance between high thermal insulation properties and product strength.
Important! The use of lime allows not only to increase strength, but to make the solution much more plastic, which increases the ease of working with it.
Lime costs little, but thanks to it the properties of the solution are significantly improved
- All components are thoroughly mixed. The better this is done, the higher the strength of the structures will be. If you do not use a concrete mixer, then it is best to use an ordinary metal rake.
- Lastly, water is added, and the composition is again stirred until smooth.
- It is advisable to use the prepared solution within 60-80 minutes.
As noted above, when drying, it is important to periodically moisten the surface to avoid cracks on the surface.
Many people choose this option as the main material for building a house.
How to calculate the cost if you decide to build a house from cinder blocks yourself
There is nothing special about budgeting for a cinder block home. We talked about calculating the amount of wall material, so calculating the cost of building materials for this part of the construction will not be difficult. But remember that, in addition to the walls, you will need to invest in the foundation, roofing, interior and exterior decoration, and necessary communications.
You won't find a calculator that will do the full calculation for you. The budget will depend on the prices of materials in the region, the cost of construction services, or, if you are going to do this work yourself, the purchase of the necessary tools.
If you don’t have a plot for a house, add the cost of purchasing it to your total budget
In a word, if you want to estimate future costs, look among your friends and acquaintances for those who have recently mastered a similar construction project. Inquire about turnkey costs from local construction companies. You can safely reduce their amount by a third - approximately how much it will cost you to build such a house with your own hands.
A reliable foundation is the main factor in the quality of the entire structure
It is very difficult to underestimate the role of the foundation in ensuring the reliability and durability of a residential building. This concrete, stone or metal structure, resting on the lower dense layers of soil, must reliably support the weight load of all building structures, furniture, decoration and engineering equipment.
An improperly built foundation can cause subsidence, which will lead to cracks in the walls, warping of doors and windows, and as a result, major repairs of the building may be required.
Therefore, the calculation of the foundation, as the most important structure, must be performed by a specialist, and its installation by professional workers.
Prices for turnkey construction of cinder block houses
The cost of building a turnkey cinder block house in June 2018 is in the range of 18-20 thousand rubles per m². If you order an individual project, you will have to pay an additional 20-35 thousand rubles for it.
The price may increase if your site is located in a hard-to-reach place or the necessary communications do not pass near it
