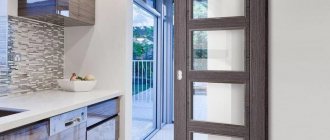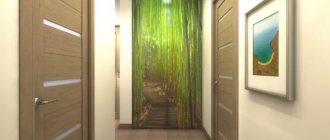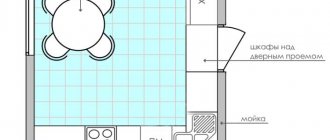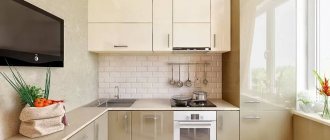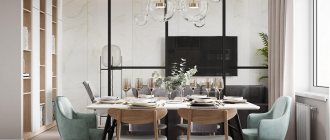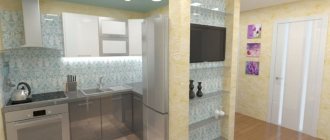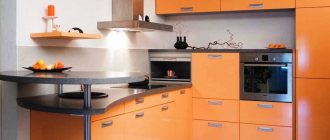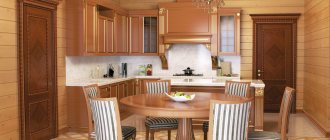If you decide to remove the door in the kitchen with a gas stove, you are unlikely to get the approval of your neighbors, and especially the gas workers. Proponents of redevelopment, however, also have their own arguments. They refer to the obsolescence of SNiPs and their advisory rather than mandatory nature. We decided to look into the issue not only from the point of view of legislation, but also from the point of view of common sense.
Door designs for kitchens and hallways
The decision to have a door is made independently, based on one’s own beliefs.
The need for a kitchen door can be explained by many factors. The most common reason can be considered to avoid the spread of odors of cooking food throughout the apartment. The separation of kitchen and corridor doors by doors is also very justified, and is based on hygienic considerations. The modern market offers a huge range of doors for the kitchen and corridor. Materials of manufacture and colors vary greatly. In many ways, the door design depends on the overall style of the interior. Door structures can be divided by type:
- Hinged doors are traditional; they are practical and convenient. The price for such doors is quite affordable and easy to install. The disadvantage is that there is a need for sufficient opening area.
- Modern sliding doors are more space-efficient. The sliding system can be single-leaf or double-leaf.
- Modern designs include folding doors. The principle of their design is reminiscent of an accordion; such systems take up less space than swing systems, however, their price is much higher.
- An absolute innovation can be called revolving doors. The rotary system is based on the operating principle of a turnstile, however, this type of door requires a large doorway.
The materials used to make door structures vary. The most budget-friendly option is considered to be doors made of chipboard, MDF or veneer; they are lightweight and resistant to temperature changes, however, they are not durable and the outer covering is susceptible to damage.
Glass doors are also not strong enough; in addition, they have a large structural weight. The advantage of glass sheet is its resistance to moisture and light transmission.
Plastic doors are low cost, resistant to water and have good sound insulation. Doors made of wood have excellent qualities; they are durable and reliable. The beauty of the natural grain of wood is unique, and the appearance of solid wood doors is aesthetic. The disadvantages include the high cost and impressive weight of the structure. When choosing a manufacturing material, it is worth remembering that the interior of the kitchen and hallway must be decorated in the same style. Redevelopment, which has a transitional decor option, does not allow the expansion of imagination to implement the plan.
The need to arrange open doorways
It’s worth leaving the doorway open and finishing it if you want to:
- The original solution would be:
- Wooden blinds in natural colors or painted will decorate a classic interior. The downside when using them in the kitchen will be instability to humidity and flammability.
- Metal structures made of aluminum or steel are more practical They are resistant to mechanical stress, temperature changes, and water ingress. These blinds are heavier and will require stronger fasteners. Framing a door portal with stone is a labor-intensive process and requires certain skills in working with the material. You can achieve even masonry only with a careful, responsible approach. It can be decorated with any materials: Glass doors will not interfere with the penetration of light from one room to another. They will protect you from kitchen odors and noise. Glass as a door leaf will suit any interior. It can be transparent, tinted, matte, corrugated, or with a pattern.
- A compartment door that slides to the side along a special rail will save space near the doorway. Glass models are especially interesting.
- Another compact model is the accordion door . It consists of several vertical parts that overlap each other when closing. The abundance of cracks will prevent such a door from preventing the penetration of odors and sounds. It is suitable for visually separating rooms. The parts are made of plastic or wood, and the accordion is decorated with glass inserts.
How to make a kitchen in the hallway
Often, the presence of modest square meters prompts the transfer of the kitchen to the corridor in order to separate the entrance to the apartment from the cooking area so that the combined part is independent. A combined layout in a one-room apartment often allows you to combine two zones that are completely different in function. At first glance, such a solution as making a kitchen in the hallway may seem impossible, but it is worth considering all the possibilities in more detail.
Namely:
- The first thing you need to understand is that in an apartment a kitchen can only be installed in a non-residential area, optimally in the corridor, and this requires approval from the housing department.
- The next decision would be to refuse to use a gas stove; the regulations do not allow the use of gas stoves in rooms without doors.
- Next, you need to determine the area and shape of the corridor. A corridor with an area of 4 m2 cannot accommodate a full-fledged kitchen, but in a slightly larger corridor you can create a niche for the kitchen.
- The next step is to resolve the issue of redevelopment. Dismantling, partial or complete, cannot be avoided; renovation of the house with the combination of the corridor and the kitchen in this regard must be agreed upon with various authorities.
When remodeling, it is worth considering that the dismantling of load-bearing and semi-load-bearing partitions is prohibited; this may compromise the strength of the building structure if the wall is load-bearing. A kitchen combined with corridors must have all the necessary communications; to correctly calculate all the data, a project must be drawn up. The project plan takes into account all the features of the structure; the difference in floor between the corridor and the kitchen can create difficulties in laying sewer pipes.
In a one-room apartment, combining space is not allowed if the living area of the room is less than 8 m2.
Preparatory stage
- Before you begin any renovations, contact your housing office to find out what the requirements are for building permits and inspections, including any electrical and plumbing permits.
- Then measure the kitchen and draw a simple plan for the hallway layout.
- Determine which walls need to be knocked down to create more space. You should also check what type of walls you are cleaning. If they are load-bearing, removing them will change the structural stability of the entire home.
Kitchen and corridor design: photos and examples
Designing a kitchen hallway is quite simple. When all redevelopment activities are completed, it is worth thinking about options for separating the corridor and kitchen areas. It is worth noting that there are quite a lot of such options, which allows you to choose the best one for each specific case.
That is:
- Probably the easiest way to designate zones is to properly arrange furniture. The kitchen combined with the corridor should have more pieces of furniture; accordingly, there should be a minimum of furniture in the corridor area. It is better to purchase furniture and appliances for the kitchen that are built-in and do not take up much space.
- The next option could be to install a sliding partition; if the width of the room allows, you can install sliding doors.
- A narrow corridor-kitchen cannot be equipped with a partition or sliding doors; in this case, visual separation is quite possible. To do this, you can use various floor coverings or build a podium for the kitchen area.
- A small corridor-kitchen can be zoned using a tall cabinet or refrigerator, installing it where the space is divided.
A small room may not have enough space for a full dining area; in this case, the dining room may be located in the living room. The kitchen set should be selected based on the available space; it is even better to have it made to order.
The TV is not very suitable for separating zones; its use is possible only when combining the corridor and the kitchen, which turns into the living room.
The advantages of this layout
There are two ways to combine the kitchen and hallway. In any of these cases, the combined premises will have a number of advantages:
- If the kitchen is completely moved into the hallway, the usable area of the living space increases. Families who do not cook or do not attach much importance to this process can install a kitchenette near the entrance. The freed up space can be used as an office or another room;
- Removing the partition between the kitchen and the hallway will allow for more efficient use of the space in the common room. The new room has a larger area. The entrance area receives natural light. The absence of a wall makes it possible to arrange the work surface and equipment in the kitchen area more ergonomically.
Redevelopment of a small corridor into the kitchen
If the area of the corridor in the apartment is very small for full combination with the kitchen, then you can redesign the small corridor into the kitchen by arranging a niche.
The kitchen niche has only a cooking area, while the dining area is usually located in the living room.
However, even to arrange a niche, you must follow the rules:
- The kitchen niche should be surrounded by walls on 3 sides;
- Installation of forced ventilation and stove is required;
- The area of such a kitchen cannot be less than 5 m2.
The presence of two walls is not an obstacle to arranging a kitchen in a small corridor; the third wall can be made of plasterboard or other partition material, even using porcelain stoneware. In addition, in modern houses such a niche is often provided during construction.
Curtain made of beads instead of doors - is it worth using?
When considering what to choose instead of a kitchen door, consider beads. They are the ideal solution if you don't care about soundproofing. Instead of doors, beads will not protect the rest of the apartment from the odors of cooked dishes, but will diversify the arrangement of the space.
Instead of doors, a beaded curtain will look good in different interior design styles. Much depends on the color and shape of the elements that form the partition. A beaded curtain instead of a door will be suitable for an oriental style, especially if you choose a model in warm colors, such as red. Door beads will add variety to a glamorous space - a space full of splendor will be ideally presented with a transparent partition that looks like it is made of glass elements.
When choosing beads instead of doors, pay attention to how tightly the strings are spaced. This is important if you want to cover a room. Do you want to decorate your space in an original way? Door beads that hang on loose threads will also work in this case.
Door beads:
- They diversify the appearance of the kitchen,
- They hide unwanted appearance,
- They will not be used as soundproofing,
- They can be tightly spaced or loosely distributed,
- You can adapt them to any location thanks to the wide range of colors,
- Warm shades, such as red, will be good for oriental style,
- Transparent beads will look good in a glamorous apartment.
A beaded curtain instead of a door will help diversify the appearance of the apartment.
How to connect the corridor and kitchen together
Another extraordinary solution could be to connect the corridor and the kitchen. In this case, the kitchen is not moved anywhere, but remains in its designated place. The connection is made by completely or partially dismantling the partition separating the corridor from the kitchen. With this solution, you can achieve the desired ratio of square meters of each room.
However, for such a union some rules should be taken into account:
- It is important to create visual zoning after combining;
- For hygienic reasons, closed cabinets should be installed for all outer clothing and shoes;
Also, to create sanitary conditions, it is important to consider ventilation not only in the kitchen area; the corridor should also be equipped with a good hood.
What's next
After the repair is completed, representatives of utility services are called, who check the changes in accordance with the received permit and the approved project, after which they draw up a Redevelopment Certificate. Then a BTI technician is invited to take measurements, further draw up a plan, make changes to the documentation and issue a technical passport. Only after this the redevelopment is considered legal.
Failure to comply with this procedure may result in fines and court proceedings, which may result in confiscation of the apartment. This should not be forgotten.
How to separate a corridor and rooms with a partition
The zoning of an apartment contains a very important meaning of human existence. Everyone wants to enjoy peace and quiet in the bedroom, be focused in the office, and relax in their favorite corner. But it is not always possible to redesign an apartment on a large scale and divide it into the necessary rooms according to your wishes.
The exit is in the interior partitions, which are an excellent alternative to a complete renovation of the home. Read more about the types of partitions and their design: https://homeli.ru/remont-i-otdelka/peregorodka-dlya-zonirovaniya-komnaty-iz-gipsokartona.
After demolishing the main wall between the corridor and the room and installing a movable partition, it becomes possible to increase and decrease the space. Narrow passages and unnecessary doors disappear, and when the partition doors move, the boundaries are restored.
The material of the partition can be different:
- Wooden;
- Glass;
- Made from acrylic raw materials;
- From plasterboard;
- Made from polycarbonate;
- Brick;
- Made from foam concrete blocks;
- Combined - a frame made of metal and metal-plastic with glass, bamboo, textile and other inserts.
Plasterboard partitions completely imitate a wall. They will help create a perfectly flat and smooth surface of the partition, and are also easy to install. They can be curved if such a gypsum plasterboard structure fits into the design of the room. If you don’t want to act radically, you can visually separate the corridor from the room: with a shelving unit, flower pots, a closet, an aquarium on a cabinet, etc. Such zoning visually separates the residential area from the entrance area.
Choosing the shape of a doorway - timeless classic or original curve?
The classic shape for the design of a doorway is a regular rectangle. But since the door is not needed, you can play with this moment in a more original way.
At the peak of popularity are arched designs. They are universal and easy enough to adapt to any interior style.
Oval, trapezoidal, domed, triangular arch - the choice is yours. Arched structures are usually made of plasterboard, under which a metal base is hidden. We should not forget that arches with a rounded or oval arch require partial dismantling of the wall.
For other complex arch shapes, plasterboard is also used. In open openings of this type, you can even organize shelves, rods or other decorative details.
The primary principle that should be followed when choosing the shape of a doorway for a house or apartment is compatibility with the overall style of the room:
| Compatibility of finishing with the overall style of the room | |
| Baroque, Rococo and Empire | They gravitate towards symmetrical lines, replete with decorative elements. At your service are gilding, stucco, and complex reliefs in the upper part of arched openings. |
| Classic style | Involves the use of three-center, semicircular or oval arches. |
| East style | His favorites are arches of the most unusual and original shapes: keel-shaped, arrow-shaped, heart-shaped, etc. |
| Romantic | Chooses restraint of materials and forms: gentle or semicircular arches. |
| Techno, hi-tech, minimalism | Geometric and strictly symmetrical lines. |
| Modern, pop art | They prefer brighter and more relaxed solutions and sinuous outlines. |
Another important nuance when choosing the shape of the opening is taking into account the features and disadvantages of the room:
- For low ceilings, the more advantageous option is when the radius of the arch corner exceeds one-half of the doorway. Thus, the ceiling will visually look higher.
- If the ceilings are high, then the best solution for a “door without doors” design would be to use an arch whose radius is equal to half the doorway.
Advantages of sliding partitions: we separate rooms from a corridor
Partitions allow you to most comfortably separate one space from another, while fitting into any interior design.
Regardless of the material, sliding partitions have a number of advantages:
- They help solve various planning problems during repairs that do not require major work.
- They do not require large financial outlays.
- In the shortest period of time they change the appearance of any room. For such a small apartment as a Khrushchev building, an interior partition becomes an excellent building material for solving interior issues.
- They move apart in different directions and, if necessary, become part of the room.
Such partitions became widespread in society after the need arose to partition the kitchen from the hallway, children's and parent's bedrooms. See interesting options for partitions in the interior here: https://homeli.ru/remont-i-otdelka/steny/peregorodki-iz-gipsokartona-foto-dizajn-interera.
Decorating a doorway with textiles
As a finishing touch, you can decorate a doorway without a door with screens or curtains. This will give the room a touch of comfort and completeness. Plus it will protect the space from prying eyes, completely hiding the doorway if necessary.
If there is no need to insulate the room, you can secure classic fabric curtains with beautiful ribbons, pins or special cords.
Textiles look equally good both on a classic U-shaped opening and on an arched structure. The curtains that replace the door should stylistically match the curtains on the kitchen windows.
An interesting technique is to use hanging curtains instead of fabric products. They can be purchased ready-made or made with your own hands from the following material:
- plastic;
- glass;
- beads;
- shells;
- pebbles;
- bamboo;
- cords, including hand-tied ones;
- sequins;
- wooden elements.
You should not try to introduce vertically closing curtains such as Roman, French, Japanese or English into your kitchen decor. They will prevent free passage from one room to another.
There are a huge number of different options for doorways without the presence of doors themselves. You can design such a design either independently or by entrusting it to a professional designer. The main thing is that the doorway does not violate the overall style of the interior, but fits organically into it.
For dessert, a video about the beauty of arched doorways in the interior.
Partition in a public corridor: advice and the issue of legality of construction
Very often the common corridor is large and the apartment has a recess that ends with the front door. Many people fence off this part with various (usually metal) partitions. But is it legal? The corridor is part of the property of all owners of apartments in a given building. Such an inter-apartment staircase is not the property of the residents of one apartment. Permission to erect a partition can only be obtained during a general meeting of residents.
Premises requirements
Gone are the days when tiny Khrushchev-era kitchens quietly placed four-burner gas stoves by the window, next to hanging curtains.
Now the situation has changed. A new regulatory document has been approved and put into effect - SP 402.1325800.2018 “Residential buildings. Rules for the design of gas consumption systems." It includes a number of requirements for premises in which gas stoves are allowed to be installed:
- purpose of the premises - kitchens, kitchen-dining rooms, corridors;
- ceiling height - at least 2.2 m;
- the presence of natural ventilation, an exhaust ventilation duct and a window with an opening sash or window;
- the door from the room opens outward;
- there is a gap of at least 0.02 m² between the floor and the door leaf (for air flow);
- minimum room volume: for two-burner stoves - at least 8 m³, for three-burner stoves - at least 12 m³, for four-burner stoves - at least 15 m³;
- window glazing area - at the rate of at least 0.03 m² per 1 m³ of room volume (glass acts as an easily removable enclosing structure in the event of an explosion).
These requirements apply to both free-standing and built-in devices.
Corridor zoning
Zoning is the most optimal option for corridors in panel houses. Such a small space is quite difficult to divide into zones, but in the end such a solution will visually make it wider and its functionality will increase.
Arched partitions are suitable for small corridors. They will divide the space into 2-3 zones. The first will serve for removing clothes and shoes, the other will serve for storage, the third will become a transition between the kitchen and another living room. Read more about creating stylish arches here: https://homeli.ru/remont-i-otdelka/arki-iz-gipsokartona.
Zones can be distinguished:
- Furniture. On one side there is a clothes hanger and bedside tables for shoes, on the other side there are built-in wardrobes for various things. The cabinets should be a different color than the hanger.
- Wall decoration. Different areas are covered with different wallpapers or painted in different colors. They should be in harmony, but not too different. Wood paneling will look great.
- Various floor coverings, but it is worth choosing wear-resistant materials. The floor can be at different levels.
- Emphasizing the entrance area and hallway area.
Examples of the most successful design options
When finishing an open doorway there are practically no restrictions on the choice of materials.
This could be a stone or brick design.
You can finish the span with the same materials as the walls.
You can use gypsum plaster to create a semblance of stucco.
Here are some solutions on how to design a doorway without a door to the kitchen.
Finished rectangular opening
The most versatile and simple option. After dismantling the door frame, the passage into the kitchen is left in the same shape.
Or they can be highlighted with plastic or wooden panels, covered with wallpaper or decorative plaster. The choice of materials depends on the style of the interior.
The entrance can be framed by narrow built-in display cabinets, as in the photo below.
Arch-shaped
The ceiling, recognizable by its graceful curve, is one of the most popular alternatives to interior doors.
The arch can be symmetrical or irregular in shape. Such unusual shapes can be achieved using plasterboard construction.
How to make an arch with your own hands, watch the video:
More ideas for decorating with different materials can be seen in the photo gallery below.
Photo gallery of ideas and design techniques (30 photos)
In classical styles, stucco molding or decorative wooden inserts and column platbands are suitable for decoration.
Modern design welcomes simplicity in forms and restraint in decorative elements.
The following materials can be used.
- Brick decoration can be done using a material such as gypsum plaster;
- Wood and MDF, chipboard.
Depending on the style of the kitchen, there can be either rough wooden beams or elegant trim.
We have already given it as an example above. It allows you to create structures of irregular shapes, with shelves, racks, a bar counter, etc.
These can be curtains with tiebacks or thread curtains.
Functional partition: corridor - room (video)
When we separate two spaces, we achieve only one goal - increasing the comfort of being in the room. Partitions are the most functional and easy-to-use design that will fit perfectly into any design. An important advantage of any partition is that it can be decorated. This option is suitable for those who like change. At the same time, the partition allows you to temporarily relax in your personal space.
When decorating an interior, designers often rely on the most unexpected solutions, including the design of a door opening. This technique has remained relevant and popular for a long time. Regardless of the chosen style, doorways remain indispensable, so their correct design will not only emphasize the chosen style, but will also add zest to it.
Another plus in favor of the feasibility of designing an opening is the ability to implement it in different types of premises - in apartments and private houses of any size and layout, penthouses, attics, basements. The opening can be designed either with or without doors. We will talk about this further.
The need to arrange open doorways
Designing an opening without a door is successfully implemented both in spacious mansions and in apartments with a small area.
- This solution visually unites adjacent rooms - kitchen and dining room, hallway and hall, hall and living room.
- In large houses it will emphasize the spaciousness, and in small apartments it will increase the usable area.
- In some buildings, load-bearing walls can be in the most unexpected places, sometimes where you want to remove the wall.
- You can beat this problem by making a spacious doorway.
- An open opening can be made of a non-standard shape and decorated effectively using a wide variety of finishing materials and even textiles.
The disadvantages of this solution include the possibility of not implementing it in all premises. For example, you should not make an open opening between the kitchen and the bedroom, as foreign smells and fumes will enter the room. An opening without doors will not give a feeling of privacy and will not clearly separate the space.
When are doors needed?
Doors are needed in rooms that provide privacy - a bedroom, a children's room, a study, a dressing room, a kitchen, a bathroom. From a psychological point of view, closed doors, especially in combination with closed curtains in a cozy room, promote relaxation, privacy and the desire to be alone with oneself.
Decoration rules
Use light colors
Professionals in interior design share their experiences on living room-kitchen design. Before combining rooms and choosing materials for decoration, get acquainted with several nuances of decoration.
- To achieve a feeling of spaciousness, use light wallpaper and paint. This is especially true for rooms with insufficient natural light. Stretch ceilings with a mirror effect can visually expand a room.
- The decoration of the work area and living room should partially contain similar materials or color schemes.
- When achieving a unified style for a room, it is difficult to choose harmonious colors, so you can use shades of the same color. The use of uniform surfaces, matte or glossy, visually unifies the interior of the living room-kitchen.
- If you want to add dynamics to the design of the room, do it through furniture with bright fronts.
Note!
When decorating a room resulting from combining the kitchen and living room, it is necessary to maintain unity in the finishing style and correctly zoning the space so that it is indicated by a blurred boundary.
Required Documentation
To obtain permission to change partitions, you must prepare a package of documents:
- Applicant's passport.
- Application for redevelopment (can be obtained and filled out at the MFC).
- Documents of ownership (extract from the Unified State Register of Real Estate, certificate of ownership).
- Technical passport, or plan and explication for the premises (must be obtained from the BTI).
- The redevelopment project, as well as the protocol of the general meeting of owners on the consent of all owners, if the redevelopment of the premises in an apartment building is impossible without attaching part of the common property to it.
- Consent to redevelopment from the remaining owners of the premises, if any (if the premises are in social rent).
If the house is an architectural monument, then it will be additionally necessary to obtain a conclusion from the authority for the protection of architectural monuments on the possibility of carrying out redevelopment work.
The above list may be reduced or supplemented with other documentation. The exact list will be known after the initial appointment with a BTI specialist.
Installing a new gas stove
The whole process is carried out in several stages:
- the gas valve is closed, and at the same time its handle should be raised to the very end;
- the old stove is disconnected from the gas pipeline and removed from the room;
- the new slab is installed in the right place, but the protective film must not be removed from the product so that it is not damaged during installation, and the slab must stand level and secure, since no distortions or wobbles are allowed;
- all components of the equipment are disassembled, and it should also be remembered that the stove must be at a certain distance from walls and other objects so that it can be easily connected to the gas pipeline;
- in the unit located at the junction of the product and the hose, you need to install a special gasket that will protect the stove from various contaminants;
- the connection point must be tightened well, for which two open-end wrenches are usually used;
- the slab is installed at a certain distance from the wall, and this distance must be the same as indicated in the regulatory documentation for the product, and its evenness must be checked using a special building level;
- if the product contains elements that operate using electricity, then it must be connected to the electrical network, for which a suitable cable is used, and it is also often necessary to install a power outlet;
- the last stage is to install all the additional elements of the gas stove that are sold complete with it, and also remove the protective film from the product.
Posting rules
Gas stoves use flammable natural or liquefied gas. This is high-risk equipment. Therefore, SP 402.1325800.2018 defines the requirements not only for the premises, but also for the installation site:
- unplastered wooden walls or structures made of other combustible materials are insulated with non-combustible materials;
- the insulation must protrude beyond the dimensions of the device: on each side - at least 100 mm, above - at least 800 mm;
- the minimum distance between the device and the opposite wall is 1 m;
- Installation in a niche is not allowed.
Non-combustible finishing materials include ceramic and porcelain tiles, screens made of tempered laminated glass (GOST 30698-2014), some types of wall panels with the flammability group NG.
Important! The minimum distance from the gas stove to the adjacent wall, insulated with non-flammable finishing material, is taken in accordance with the installation and operation instructions for the device from the manufacturer. In most cases it is at least 100 mm.
There are requirements for placing a free-standing gas stove next to the kitchen modules. They are indicated in the installation and operating instructions for the equipment:
- the minimum distance between the stove and the adjacent module is 20 mm;
- only on one side of the slab can there be a module whose height exceeds its height;
- the distance from the side edge of the stove to the kitchen module protruding above it is at least 100 mm;
- the vertical distance from the working surface of the device to the wall cabinet is at least 650 mm.
The heat resistance of walls, floors and coatings of kitchen modules must be at least +90°C.
The following requirements apply to the installation of a built-in gas panel:
- The distance from the panel to the adjacent wall or high kitchen module is at least 100 mm.
- The panel is inserted so that at least 70 mm remains from it to the rear wall.
- If the distance between the upper hanging modules, located on both sides of the gas panel, is 600-730 mm, they are hung at a height of at least 530 mm from the tabletop. If it exceeds the width of the panel - at a height of at least 400 mm.
The minimum distance between the working surface of the gas stove and the hood is determined according to the instructions, but is left at least 750 mm.
Sink near the stove: disadvantages
1. Possibility of water getting into the oil. If drops of water end up in a frying pan with boiling fat, problems cannot be avoided. At a minimum, everything around the stove will be covered in drops of grease. But these are minor things compared to the risk of fire. The column of fire can rise to the ceiling. Sometimes this causes a fire, especially if a suspended ceiling is installed in the kitchen.
To minimize risks, place the frying pan with oil for frying on the burner that is furthest from the sink.
2. The proximity of household chemicals to the food being prepared. Some will say that these are trifles. But the fact is a fact: using detergents near food is not good.
When we sprinkle cleaning powder on a sponge or on dishes, its particles scatter beyond the wet area. If food is being prepared nearby, the powder may get into the food. When washing dishes, drops of water and detergent may appear on the stove.
When food and household chemicals are nearby, you need to be careful. If the dishes are washed in the machine, then, in general, there is nothing to worry about.
