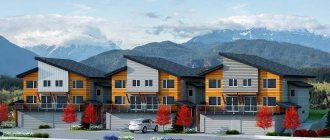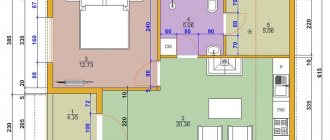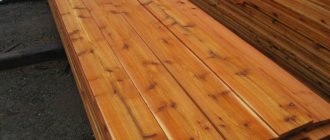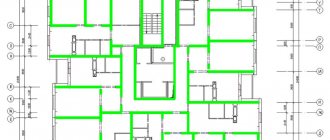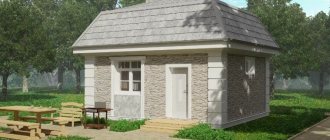Life in large cities is not to everyone’s liking, so many residents of large cities sooner or later begin to think about building a small country cottage in a quiet and environmentally friendly place. If you are not ready to give up all the benefits of infrastructure in the immediate vicinity of your home, or the specifics of your work forces you to constantly be in the city, then you should definitely think about the idea of building a summer house in the immediate vicinity of the metropolis. Today, country houses and cottage villages are being rapidly built up in clean areas, where you will always be surrounded by an atmosphere of peace and tranquility.
Spacious house 15 by 15 with garage
If for some reason you do not want to build a house yourself, today there are a huge number of ready-made dachas and mansions that are fully equipped with everything necessary for life. But be prepared for the fact that the price of such objects will unpleasantly surprise you, and will be at least twice the cost of construction work and the finances spent on the purchase of all the necessary materials. In addition, building a house yourself will allow you to choose not only the most suitable plot, but also choose the 10 by 15 house project that will fulfill all your wishes.
Scheme of a one-story house with a garage
Why choose a one-story house?
As a rule, preference for one-story houses is given by those people who value primarily their comfort and convenience. Of course, two-story buildings look colorful and impressive, immediately showing the wealth of their owners, but such a construction solution does not always justify itself. For example, if you have small children or elderly relatives living with you, then you must admit that for them, climbing a winding staircase can be difficult and even unsafe. It is also no secret that the construction of two-story houses is much more expensive than the construction of single-tier spacious cottages.
Successful project of a one-story house with a veranda
If you want to increase the amount of usable space, we recommend that at the stage of creating a diagram of the future structure, you discuss with the designer the possibility and feasibility of creating an attic as a second floor. This room can be equipped with large windows overlooking the starry sky, or you can allocate space for a relaxation area where you can leisurely while away the evenings with a cup of coffee or tea. Of course, you can manage the area of your house as your heart desires, but, as you know, the key to successful construction is a correctly and competently drawn up design of a 10 by 15 house.
One-story house - comfort, coziness and maximum convenience
What is needed to increase electricity power in an apartment
Sometimes property owners in an apartment building need to increase the permitted power. Usually this situation appears after installation:
- heated floors connected to electricity;
- air conditioners;
- electric stoves
In a normal situation, one apartment does not consume more than 15 kW of electricity. It is difficult to obtain high permissible power for housing located in an apartment building. It is impossible to provide an electrical load to a specific apartment owner. The legal entity that is the balance holder of the internal electrical network of the entire house must request additional power.
Where can I find a successful project for building a one-story house?
The initial stage in the construction of any facility is drawing up its design. Such work plans allow you to correctly calculate the amount of materials, the layout of the premises and even the final result. Thanks to special software, design and architecture professionals can visualize any drawing so you can see what your home will look like. That is why, even if your budget is limited, never try to save money on creating a construction scheme; it should only be carried out by experienced and qualified craftsmen. If it still happens that you do not have funds allocated to pay for the services of professionals, then you can use ready-made and implemented projects that can be easily found on the Internet. Of course, such structures will not have uniqueness and individuality, but they will comply with all standards and requirements of regulatory and technical documentation.
Cozy house for 5 rooms with a veranda
Documents for increasing the load on an existing facility
Documents for increasing the load on an existing facility
The list of documentation for increasing the electrical load is exactly the same as for a new connection to the electrical grid.
For legal entities, the following must be attached to the application:
- layout of equipment and lighting fixtures;
- scan of the certificate of ownership of the object;
- extract from the Unified State Register of Legal Entities;
- a copy of the charter and constituent documents.
When a third party is entrusted to represent the applicant’s interests, a notarized power of attorney is attached.
Applications of ordinary citizens are supplemented with the following data as defined in the Decree of the Government of the Russian Federation:
- scanned copy of the certificate of ownership (USRN extract);
- copy of the passport;
- layout plan for electrical appliances;
- notification of the absence of emergency automatic devices.
It is important to know! For commercial premises located in a residential building, you must obtain consent from the management company.
What cannot be placed in an apartment building? Source trishurupa.ru
Various construction solutions for one-story houses
If you decide to choose a 15 by 15 one-story house project, then be sure that the finished cottage will be spacious and roomy. Even the largest family can comfortably live in it, and if desired, the site area can be built up with additional facilities. For example, if you have personal transport, then in order to forget about paid parking forever, we advise you to think about the possibility of building a garage. In order to equip separate recreation areas, you can create a children's playground, veranda, summer kitchen and much more. The variety of projects presented on the Internet allows you to choose the most suitable drawing, which embodies even the most daring design solutions. Until recently, two-story and three-story mansions were in trend, but if you want to turn your home into a real family nest, then one-story buildings are what you need. In addition, such objects are characterized by a fast pace of construction, as well as a more affordable price.
One-story house of traditional shape
Increasing electricity capacity in a private home: when additional demand arises
Cases where there is not enough allocated power occur after:
- repairs associated with redevelopment;
- installation of a “warm floor” connected to electricity;
- expansion of housing area;
- simultaneous use of household appliances.
The most powerful devices:
- electric stove oven;
- washing machine and dishwasher;
- air conditioner;
- TV;
- microwave.
If all devices operate simultaneously, the allocated kW power may not be enough.
Brick, timber or gas block?
The construction of one-story houses can be carried out using any material. Construction experts recommend building wooden cottages of just this number of storeys, so as not to increase shrinkage and, accordingly, not to increase the load on the foundations. Today, frame structures are especially popular. Their use in construction work significantly speeds up the pace of project implementation and also reduces the cost of the process itself. If you decide to build a dacha, then the design of a 10 by 15 house will allow you to become the owner of a country house in which you can not only spend weekends, but also live in the warm season.
Project of a cottage with an attic
For the construction of dachas, brick is usually used. Although not the most budget-friendly material, it has excellent strength characteristics, as well as resistance to environmental factors. In cases where the time allocated for construction is limited, it is recommended to choose aerated blocks. Due to the fact that they have very large dimensions, the project is completed in 1-2 months and does not require too much financial investment. Despite all of the above, before choosing a material and an immediate work plan, it is strongly recommended to consult with a competent specialist who can give you practical advice and help you decide.
Cozy country mansion made of timber
In this article, we examined the main nuances that may arise at the stage of choosing a project for building your own one-story house. We hope that the information was useful for you, and you still manage to build the cottage of your dreams!
Stages of the procedure
To obtain permits you must:
- Write a statement to the local Electric Networks.
Increasing the kW power to 15 kilowatts for electricity consumption will require obtaining technical conditions for connecting an additional load and other permitting documents.
- Take a technological connection agreement.
In response to the submitted application, the network organization issues electrical documentation: technical specifications (technical conditions), permission to connect additional power to supply the house with electricity. These documents are calculated by specialists from the electric grid company. The applicant is also given a draft agreement for technical connection to the networks; it is signed by both parties after familiarization.
It is important to know! Do not confuse the two agreements: 1) for connection; 2) for power supply. The latter is issued to the applicant at Energosbyt after successful completion of all procedures for increasing power. As evidence of completion of the process, an act will be drawn up, which will become a permitting document (approval of the electric meter for operation).
- Contact a company that develops project documentation.
The property owner needs to review the current documents relating to the electricity supply of his property. All changes provided for in the technical specifications must be completed. But first they must be reflected in the design documentation.
Electrical supply project for a private house Source ehto.ru
- Perform electrical installation work.
It all depends on the requirements specified in the technical specifications. Technological connection, when increasing the permitted power, can be made by both representatives of electrical networks and a specialized electrical installation organization that has SRO approvals.
Based on the results of the work performed, 3 acts are prepared:
- compliance with technical conditions;
- approval of the electric meter for operation;
- on the implementation of technological connection.
It is very difficult and almost impossible for the property owner to deal with these issues independently. For this, many home owners turn to specialized organizations.
- Submit documents to the energy sales company.
Based on 3 acts, energy sales representatives will make adjustments to the electricity supply agreement.
Receiving and increasing the allocated load up to 15 kW
An applicant who submits an application to connect an authorized power of up to 15 kW, taking into account the already connected load, pays for electrical installation work at a reduced price of 550 rubles including VAT.
The cost of 1 kW is influenced by the following factors:
- the magnitude of the declared load;
- location of the object connected to the network;
- technical resources for accession;
- power supply category.
An application for the issuance of technical specifications for increasing the permitted power to 15 kW at a preferential tariff for previously constructed buildings must be submitted only if it is not possible to prove your right to an additional electrical load.
