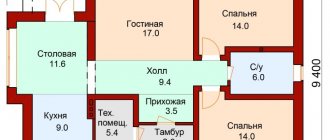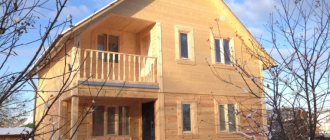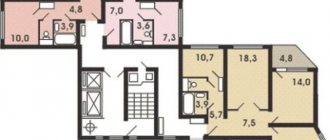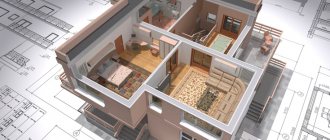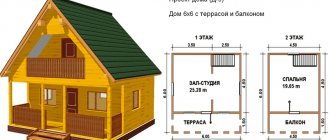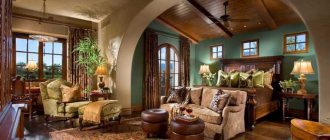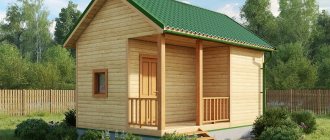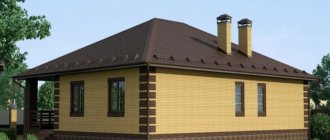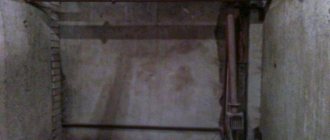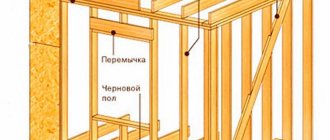Advantages and disadvantages of one-story private houses
At first glance, it seems that one-story houses are inferior to two-story ones. But this is not at all true: interesting architecture, competent, compact planning, and decorative functionality make such projects stand out against the backdrop of monumental multi-story buildings.
In addition to its beautiful appearance, a one-story building has a number of advantages:
- shorter construction period, compared to two-story buildings, and, accordingly, less physical costs will be required;
- simple technological construction process;
- there are no stairs, which pose a danger to small children and are a serious obstacle for people with disabilities;
- due to small loads, it will be necessary to build a less powerful foundation;
- savings not only during construction, but also during the heating period;
- It is much easier to maintain a one-story house during operation.
The list of advantages of a one-story house attracts future owners, and if the area of the plot allows, and the building fits into the regulations of the recommended distances to neighboring buildings and the road, you can safely start choosing a project.
At the same time, it is necessary to take into account some disadvantages of the project:
- occupies a large area of the site;
- small selection of projects;
- the construction of additional rooms, if necessary, will disrupt the overall architecture of the project.
When choosing a layout, you should take into account all the features of the structure, you need to make a decision with a view to the future - this is one of the conditions for the correct design of a one-story house.
Style and design
The design of a private one-story house can be almost anything. But there are several popular ideas that many people use. Perhaps they will be the source of your inspiration when planning your new home.
Classic
A classic brick house with a dark slate roof looks truly cozy. This house will be an excellent refuge for a small family. There should be no unnecessary details - simple shapes, beautiful, neat windows and standard doors. All things that are used to decorate such a house should be simple.
A small garage or a cozy fenced attic would look great next to it. A similar one-story house in a classic style is suitable for both a young couple who wants to escape from the city noise and a mature family.
Modern sophistication
If the previous version of a country house seems too simple and boring to you, then you can equip the room using the latest innovations in the world of design. For example, large transparent windows that cover almost the entire wall or sliding doors made of tempered glass. The walls of such a home can be either stone or plastered, so that everything looks more aesthetically pleasing and modern.
Inspired by nature
If you live outside the city, then you will like a beautiful house made of natural wood. You can choose almost any material - it can be pine, oak or any other species. A wooden house inside and out not only looks very stylish, but also pleases with its environmental friendliness.
What materials can a one-story private house be made from?
When choosing a plan for a one-story house, you need to solve one more problem - decide on the material. The main question is what materials are currently used in construction, and all their main advantages and disadvantages.
Projects of houses made of timber
Timber is processed logs; materials of semi-oval, square and rectangular cross-section are used for construction. Each of them has its own advantages and disadvantages, for example, timber with a semi-oval cross-section—an oblique cut allows for better drainage of rainwater.
Its main advantages:
- the most environmentally friendly material;
- the cost is much lower than that of a house built of brick;
- low thermal conductivity, houses made of timber are very warm;
- natural beauty of wood - buildings do not require additional external or internal finishing;
- can be placed on light foundations;
- durable.
The timber has practically no negative features, but those that exist are quite serious:
- wood burns well;
- susceptible to rotting and fungal attack, to prevent this process it is necessary to periodically treat it with special compounds;
- shrinkage can last up to five years.
Projects of houses made of foam blocks
The appearance of foam blocks is not as beautiful as wood, but this is compensated by its advantages:
- construction speed is 9 times higher than brick construction;
- work can be done independently;
- the accuracy of geometric parameters allows the construction of smooth walls;
- low almost 100% thermal conductivity;
- 100% fireproof;
- non-toxic;
- Thanks to its porous structure, it is well ventilated and is not affected by temperature changes.
The material also has some disadvantages:
- cracks may appear over the years;
- It is advisable to store the material in a warehouse before construction;
- a stronger foundation is needed.
Brick house projects
Houses built of brick are massive structures that have a beautiful appearance, in addition, they perfectly withstand natural phenomena.
The main advantages of the material include:
- long service life;
- excellent frost resistance;
- precise geometric parameters;
- good strength;
- beautiful appearance.
However, the material has a number of significant disadvantages:
- low moisture resistance. This can be observed, for example, how sand-lime brick darkens during rain, which is why it is not recommended for use in areas with high humidity and for the construction of basements;
- increased thermal conductivity - additional wall insulation is required;
- heavy weight, requires the construction of a stronger foundation;
- the cost of the material is quite high.
Projects of houses on metal and wooden frames
Frame construction is not tied to a specific climate zone; the main condition for it is the comfort of workers during construction. Thanks to modern technologies, you can quickly build a frame, the cost of which is much lower than that of brick, foam blocks or timber.
The main advantages include:
- high strength;
- long service life;
- construction of the structure in record time;
- resistant to various weather conditions;
- low heat loss;
- environmental friendliness;
- seismic resistance;
- non-shrink construction;
- You can choose any architectural project.
The technology also has a number of disadvantages:
- during a fire, galvanization loses its characteristics, the structure collapses, as if in a spiral, it warps, the timber becomes charred;
- heavy building materials should not be used;
- The metal frame conducts electricity well.
How to competently develop a project for utility networks in a house
Laying communications is one of the most critical stages of construction. The costs of this part of the construction work take up at least 25% of the total cost.
In order to reduce costs as much as possible and at the same time obtain high-quality, durable and properly functioning systems, it is important to correctly plan their location and connection
Algorithm for creating a communications project in the house:
- Prepare a general plan of the site and mark on it the location of buildings, the presence of wells or boreholes, the point of connection to electrical networks, sewerage and water supply. As a result, you will have an idea of the required external connection work.
- Measure the distance from the electricity connection point to the house. If it is more than twenty-five meters, consider where the second pole will be installed or consider running the cable underground.
- Measure the distance from the connection points to the water supply and sewerage, calculate the number of pipes and their depth, taking into account the characteristics of the site.
- Consider the places where communications enter the house, provide measures for insulating the water supply and sewerage systems.
- Draw a plan for wiring networks inside the house and calculate the amount of building materials.
For example, the plan of a one-story house 8 by 8 m:
Plan of utility networks in the house
In the process of drawing up a project, you will encounter many nuances. It is necessary to carefully calculate the load on energy supply systems and think through heating features so as to minimize possible heat losses.
It is better to plan each type of network step by step. They usually start with electricity, then think about water, heating and sewerage. With electricity, everything is simple - if there is a power line next to the site, there will be no problems.
If there is no centralized power supply system, it is necessary to consider the location of alternative sources: generator, wind or solar station
If there is no central water supply, consider drilling a well. The most expensive artesian well provides your home with clean drinking water. For normal functioning of the well, it is necessary to install a caisson. For household needs and watering the garden, Abyssinian is enough.
For owners of summer cottages who visit them only on weekends, it makes sense to choose a budget option and bring drinking water with them in cans or take it from nearby sources
The most difficult moment is the place where communications enter the foundation. These points must be carefully sealed and reinforced so that if the building settles, the pipes will not be crushed. For strengthening, sleeves made of thick-walled metal or cast iron are used. Their internal diameter must be twice the diameter of the pipes being laid.
The free space is filled with elastic material or insulation (mineral wool, hemp, jute)
When adding the locations of sockets and switches to the plan of a one-story house 8 by 8 m, think in advance about how to arrange the furniture. If this is not done, it may happen that there will be a cabinet in the place of the switch.
Of course, you can find an original way out in this case, for example, cutting a hole in the back wall of the cabinet, but will it be convenient?
PROJECT "ALICIA"
The house is perfect for permanent residence of a family with children. Among the main features of the project:
- large living room with fireplace and direct access to the terrace, which can accommodate a couple of sun loungers or a dining table;
- the kitchen is adjacent to the living room, so organizing lunch outdoors will not be difficult;
- next to the kitchen there is a utility room where you can install a heating boiler and store kitchen appliances or groceries;
- two bathrooms, one for each floor;
- in the attic there are three bedrooms of equal size with a large glass area;
- total area 96.4 sq.m.
All details for this project can be provided by the architectural company TMV, whose specialists also develop individual projects with an attic - this is a solution in case none of the ready-made options suits you. You can also order the construction of a house from the company.
Style solutions
It is necessary to select the main style direction in the design of the apartment, based on the tastes of the owners of the premises.
Before you start renovating your apartment, you need to carefully think through everything down to the smallest detail. The room should be beautiful, cozy, and as comfortable as possible for living.
The most popular design trends today are several main directions.
PROJECT "NOVATION"
Such a cottage will decorate the site and will stand out against the background of neighboring houses. Its main features include:
- interesting shape of the house and complex roof design;
- large living room-kitchen with a bay window, a huge glass area and access to the terrace. In summer you can easily organize lunch in the fresh air, and in winter you can enjoy the comfort of a bright room;
- two bedrooms and an office, which, if desired, can be turned into another bedroom or a children's room;
- there is a utility room with a separate entrance, suitable for organizing a furnace, laundry or storage room;
- the bathroom is located so that it can be quickly reached from any part of the house;
- total area – 94.7 sq.m.
Provence
The light and romantic style of the French province requires light shades and floral patterns.
Separately, it should be noted the eco style, which has become in demand not so long ago. It involves the use of natural materials in decoration, furniture and textiles.
PROJECT "COMPACT"
If the plot is very small, or the family wants to build a small, cozy house with everything necessary, then this project will be just right. Among its advantages:
- three compact bedrooms;
- spacious living room combined with kitchen. Due to the large glass area, the room will remain light for a long time;
- from the living room there is access to a small covered terrace. If the recreation area does not fit there, then you can use part of the adjacent area;
- the bathroom is equidistant from the three bedrooms;
- in the hallway there is space to install a wardrobe;
- The area of the house is only 61.2 sq.m., but all the rooms are arranged very competently.
PROJECT "DALIYA"
The thoughtful layout of this house with an attic made it possible to place a lot of necessary premises in a relatively small area, while everything was organized so competently that every resident would be very comfortable.
The advantages include:
- the project is suitable for narrow areas;
- The kitchen and living room are separated, which makes the project different from the mass of similar ones. Smells from cooking dishes will not disturb those relaxing in the living room;
- the living room with fireplace has access to the terrace. If the latter is supplemented with a swimming pool, as the author of the project suggests, it will turn out gorgeous, but even without a swimming pool you can organize a cool recreation area;
- there is space for a boiler room, as well as a small utility room next to the kitchen (suitable for organizing a laundry room or pantry);
- on the attic floor there are three bedrooms, one of which is equipped with its own bathroom and dressing room. There is also a shared bathroom, and a third bathroom is located on the first floor;
- total area of the house is 94 sq.m.
Actual zoning
In this case, there must be a real barrier dividing the room.
Methods of actual zoning include:
- dividing the room using furniture (bedside tables, sofas, open shelving and cabinets),
- partitions made of plasterboard or metal,
- multi-level structures on the ceiling or floor podiums,
- decorative elements (floor vases or stands for indoor plants).
PROJECT "ELEGANT"
Don't let this project scare you with its external simplicity. On the contrary, a house of this shape and with such a roof is cheap to build, and a lot of useful things can be placed inside.
Advantages of the project:
- large living room with fireplace and access to the street;
- three bedrooms: one on the ground floor, the rest in the attic;
- two bathrooms will provide maximum comfort to all household members and guests;
- there is space for a boiler room and a small dressing room;
- It is easy to make changes to the house even after it is built. For example, a bedroom on the first floor can be enlarged at the expense of the living room, and the kitchen can be completely separated from the living room;
- competent layout of the house, therefore all the listed premises are located on an area of 84 sq.m.
Pros and cons of a 1-story house
To determine the feasibility of construction, you need to weigh all the advantages and disadvantages. Pros of a one-story house:
- You can prepare the project yourself
- Lightweight foundation and walls, lower costs
- A simple diagram of utilities (electrical wiring, heating, water supply, sewerage)
- Easy to build without special equipment or scaffolding
- Save time moving between rooms
- Safety for children, elderly and disabled people
- The stairs do not hide the usable area
- Psychological comfort, the house is always under control
- The area can be increased if you equip the attic
PROJECT "ALPIAN"
An excellent option for permanent residence of a family with one or two children. Everything here is implemented quite simply, but the author of the project did not save on the area of the premises, so it will be easy to breathe everywhere. Peculiarities:
- the living room and kitchen are separate rooms, but this is precisely the option that many of us have been accustomed to since childhood;
- Adjacent to the kitchen is a pantry for storing food supplies;
- the night zone is clearly separated from the day zone;
- two bedrooms of the same area are located symmetrically relative to the common bathroom;
- there is space for a boiler room;
- total area of the house – 77.8 sq.m.
Where to start planning?
First you need to decide on your needs. If you need a house for permanent residence, it is highly advisable to provide a boiler room. In country houses, a boiler room is not mandatory; there you can limit yourself to electric heating devices.
It is also necessary to take into account the number of family members and their age. A family of two or three people may well be content with a small 6X6 house with only two rooms.
But for a comfortable life for a large family, you need a one-story cottage with a large number of rooms. Based on these factors, the house should be designed.
PROJECT "FAMILY"
This is a fairly simple and compact house, which is perfect even for a large family - the interior space is organized so that everyone will be as comfortable as possible:
- there are clearly two zones in the house, night and day, so guests will not invade the personal space of the residents;
- three bedrooms have enough space to accommodate 3-6 residents;
- one of the bathrooms is located close to all three bedrooms;
- a large living room with a fireplace will accommodate all the numerous household members and guests, and on the terrace, which can be accessed directly from the living room, you can host parties or family gatherings;
- the kitchen is adjacent to the living room, but can be isolated if desired;
- in the living area there is another bathroom with laundry;
- total area of the house – 98.6 sq.m.
Total information
Here is a project for a guest house - an extension for an estate in the Russian style. The outbuilding is suitable for both housing and commercial purposes. In the presented version it consists of an apartment
S total 65 m2
S residential 36 m2
Bedrooms 2
Dimensions 8 x 11 m
This guest house project can be used to create a classic Russian estate from the MEZZONINE collection (the collection includes 6 different cottages and 6 outbuildings of various purposes and sizes)
PROJECT "BAVARIA"
This house is designed more for a pleasant country holiday than for permanent residence, and its layout once again confirms this:
- The highlight of the project is the steam room, which is adjacent to the bathroom and boiler room. You can relax after relaxing procedures in the hall, if it is properly equipped, or in the living room;
- the project provides space for a storage room or dressing room;
- There is only one bedroom, but additional beds can be arranged in the living room. If desired, the office, storage room and part of the hall can be combined to create an additional bedroom;
- the kitchen-living room is not very large, but from it you can access the street, and if you organize a swimming pool on the site, the house will become a place of real rest and relaxation;
- the total area is only 58.8 sq.m., so there is room on almost any site.
Room zoning
The main “set” of functional rooms in any apartment includes a kitchen, living room, bedroom, bathroom and hallway.
A study, children's room, green corner or gym is equipped if there is free space. Or, in case of urgent need, they arrange it in one of the available rooms.
In this case, there is obviously a need to visually divide the room into separate functional areas.
Note!
Two-room apartment: features of the layout of a two-room apartment. Choice of interior style, color schemes, finishing materials (photo + video)- Apartment 80 sq. m.: TOP-130 photos and videos of design ideas for apartments of 80 sq.m. Zoning and proper layout of the room, choice of interior style
- Apartment 40 sq. m.: layout and zoning options for a small apartment. Choosing an interior style, arranging furniture, adjusting lighting (photo + video)
Experts distinguish two methods of zoning premises.
PROJECT "LIGHT"
Such a house will replace an ordinary two-room city apartment, but will provide much more advantages than housing in an apartment building. This is a great option for a single person, a married couple or a family with one child. Among the features we highlight:
- the project provides for a garage, and in houses with an area of up to 100 sq.m. it is rare. Of course, a place for a car can be organized through a separate building or a simple shed in the yard, but for many, harmony on the site and unity of style are important;
- the interior space of the house is uncomplicated and organized logically;
- there is only one bedroom, but if something happens, you can arrange a sleeping place in the living room;
- the living room and kitchen are practically combined - there is a small partition between them, but if you wish, you can install a door, add a wall and get separate rooms;
- from the living room you can access the terrace;
- area 68.7 sq.m., of which the garage is 18.6 sq.m.
Approximate design of a house for 60 square meters
Comfortable living in a house can be ensured, first of all, by a properly designed project. The design of a residential building of 60 square meters can have either a lightweight or a heavier look - a house with a mansard roof.
The second option greatly simplifies the work when designing the first floor, since it allows you not to concentrate on a single floor and frees up space for more important design decisions.
However, not every person considers it necessary to build an attic in their home.
