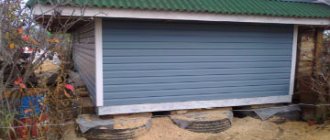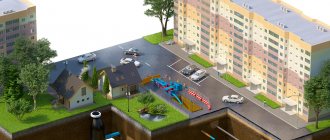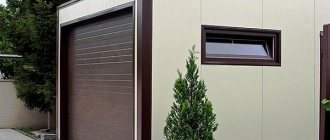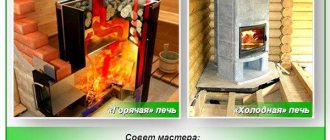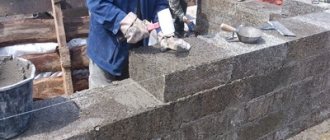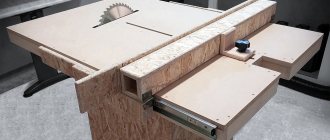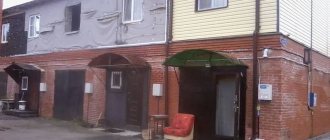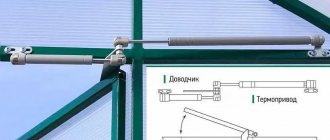The abbreviation “SIP” is translated from English as “Structural Thermal Insulation Panel”. This name fully corresponds to the characteristics of the material.
SIP panels are produced for any part of the building and allow you to build a thermally insulating and durable structure in a few weeks (depending on the complexity of the project and climatic conditions). And now from theory to practice - read about how to build a house from SIP panels yourself.
Necessary materials, equipment and tools
If you buy ready-made SIP panels and do not waste time making them yourself, then for work you need to have the following tools and materials :
- Screwdriver. The tool must have good power and a fully charged battery (if it is not powered), since you need to tighten a lot of fasteners.
- A drill or hammer drill (if the foundation is very strong) to drill holes for anchors.
- Wrenches - for completely tightening large bolts (if the diameter of their heads does not fit the largest bit for a screwdriver).
Stapler (construction) – for quickly joining waterproofing and vapor barrier materials.- Extension cords – for operating power tools.
- A mallet, sledgehammer or powerful hammer - for adjusting SIP panels in relation to each other.
- Stepladder, scaffolding – for working at heights.
- Guns for polyurethane foam.
- Level (regular, laser) – for level installation of panels along vertical and horizontal planes.
- Angle (construction square) - to check the evenness of the installation of panels at the corners.
- Pencil and tape measure - for making marks and markings.
- Hacksaw, jigsaw, electric saw - for cutting panels. Please note: if you purchase a ready-made set of SIP panels, the use of these tools will be reduced to a minimum, except perhaps only for trimming. But in the case of self-production of elements, these devices must be on site.
- Rollers, rollers, containers or sprayers - for treating wood with antiseptic and fire-fighting agents.
- PPE (helmet, headphones, gloves, goggles, respirator). When working with power tools, you need to take off your gloves so that threads or other small lint do not get caught in the rotating mechanism and this does not result in hand injury.
- Foam burner - used when cutting ready-made elements. If the parts are cut by the manufacturer according to a pre-calculated design, then there is no need for this tool.
- Cleaning equipment (garbage bags, brooms, brushes).
- SIP panels.
- Polyurethane foam.
- Fastening elements (bolts, anchors, screws, nails), if they are not supplied with the panels.
Step-by-step construction instructions
There are two ways to install SIP panels:
- Entrust the matter to professionals and hire a construction company.
- Buy SIP panels and install them yourself. This is written below.
The finished kit includes SIP panels, a wooden beam of the required size and fasteners. All component panels are cut in production and numbered. The buyer just needs to assemble all the parts like a children's construction set .
- Construction from SIP panels begins with selecting and pouring the foundation. For houses, a pile foundation is considered the most optimal.
- Then bars are mounted on the foundation, on top of which SIP panels intended for the floor can be laid. To protect the wood from insects and rot, each timber must be treated with an antiseptic. Several layers of waterproofing - roofing felt - are also laid under the bars.
- Next, you can proceed to the installation of the panels themselves for the construction of walls. To connect the panels to each other, a separate wooden beam or thermal key (a piece of SIP panel of smaller thickness) is inserted between them, which are fixed with fasteners screwed through the OSB into the beam. Wooden beams provide additional load-bearing capacity for the house frame.
It is recommended to use yellow wood screws, screw or rough nails with a galvanized surface as fastening elements. It is better not to use ordinary black hardened wood screws. They break off easily and are susceptible to corrosion very quickly.
But since there is a risk that the connection will be leaky or an excess layer of foam will be removed from the panel itself, which will also lead to the appearance of cold bridges, before connecting the two panels it is best to apply polyurethane foam to their sides . It will fill all the cracks and provide the effect of a thermos, that is, the level of thermal insulation and moisture insulation will be the highest.
To remove the foam to the desired depth, you can use a special thermal knife or an electric cutter with a limiter. If you cut out the foam by eye, you can remove more material, resulting in you having to spend a lot of foam to fill these voids.
Installation of walls made of SIP panels should begin from the corners .
The bottom row is installed in the starting board with a recess. Polyurethane foam is applied to it for better adhesion of the elements. Each part is leveled and finally fixed in the starting profile on both sides using self-tapping screws (step 10-15 cm).
Self-tapping screws 220-280 mm long fasten the panels at the corners . In areas of window or door openings, you can use metal corners with reinforced perforation. This will add rigidity to the entire structure. External and internal walls must be erected simultaneously.
To install floor slabs between floors, you need to install boards on top of the last row of panels to create a frame, and on top of them lay SIP panels intended for installing floor slabs.
The slabs should be no more than 62.5 cm in width and should be installed at intervals at the seams. All plates are fixed with self-tapping screws to each other and to the elements laid below.
The second floor is built according to the same rules as the first . Before installing roof panels, you need to cut the wall elements at the required angle to ensure accurate joining of the products. The inside of the slab should be higher than the outside. The foam is also cut at an angle, and the cracks are carefully sealed with polyurethane foam.
House made of SIP panels: advantages
The advantages of such buildings are the following factors:
• the house is not subject to shrinkage;
• installation work can be performed at any time of the year;
• load-bearing walls are small in size, which provides an additional 10-15% of usable area;
• the design perfectly retains heat, it is possible to save energy resources;
• the properties of the panels are characterized by strength, low thermal conductivity, and resistance to temperature changes;
• noise-insulating qualities ensure comfortable living;
• installation does not involve complex technologies; it is quite possible to do it on your own.
When choosing this construction technology, it should be taken into account that wooden elements belong to the category of combustible materials. When heated, polystyrene foam begins to release toxic substances that are dangerous to human health. Therefore, it is worth paying special attention to the issue of fire safety.
Difficulties and mistakes
If you violate construction technology and do not pay attention to details, then problems will appear in a newly built house very quickly. Mistakes to avoid:
- Pouring a foundation from low quality concrete. The result is that under the influence of moisture it will begin to deteriorate and crumble.
- During construction, the ends of the floor were not sealed with boards, and large gaps were left between the pieces of plywood, which were not eliminated in any way. As a result, the mice will not waste time in vain and, taking advantage of this opportunity, will gnaw their tunnels into the house.
The lower part of the ceiling is not treated with bitumen mastic and waterproofing materials are not laid. The result is the appearance of mold, mildew, and moisture in the house.- The floor slabs are panels with a width of 1220 mm, and not slabs half the size. The result is sagging floors, creaking when walking and a decrease in the life of the house.
- Lack of ventilation under the roof will lead to high humidity in the building.
- Lack of exterior decoration of the house. Without additional protection, SIP panels quickly collapse.
- The corners of the building are not connected with long self-tapping screws, and the fasteners that are used to connect along the perimeter of the house are only black self-tapping screws. The result is that this does not ensure the reliability of the design.
A detailed analysis of all the errors when installing SIP panels is shown in this video:
Useful tips
An SIP facility must be designed taking into account the standard dimensions of panel structures. This will minimize the amount of waste.
Since SIP connections at angles of 90° and 180° are the most durable, it is recommended to make all architectural elements, incl. bay windows, rectangular.
When constructing a partition from SIP, first of all they strive to minimize the number of joints. The amount of waste in this case is of secondary importance.
Due to standard deviations in OSB dimensions (3 mm/m), markings must be done with great care.
Pros and cons of self-assembly
The advantage of self-assembly is that you can save on the work of professional builders . This is probably where the positives end.
Do-it-yourself production of panels requires additional equipment and tools. And when the owner builds the walls himself, he needs to be very careful to cut the material correctly to size, observe the spacing of the slabs and make the required degree of angles at the junctions of the wall and roof slabs.
Even experienced professionals can make mistakes. Moreover, non-professionals need to be very careful at every stage of work.
Design
Creating a project for a future home is an important stage, the absence of which can lead to displacement and even destruction of the building. Human and financial resources will be required to correct mistakes. Therefore, the design should be approached carefully.
There are many standard projects for which houses have already been built using Canadian technology. The list usually includes houses ranging from 35 to 650 square meters. meters. There is always the option to order an individual design. This will cost a little more, but here the future homeowner will be able to take into account all the details: in an individual project, the architects will take into account all the wishes.
General costs and prices
The total cost of the building includes:
foundation;- panels for ceilings, floors, walls, roofs;
- other consumables;
- installation of windows and doors;
- facade and interior finishing works;
- delivery of material to the site;
- design work and obtaining permits for construction.
In Russia, construction companies charge about 1 million rubles for the turnkey installation of houses made of SIP panels. But these costs can be reduced by 35-40% if you build the house and install the panels yourself.
What are the advantages of lightweight combined panel building materials?
Brick and monolithic structures are erected on the basis of great depth. Vulture houses built from lightweight building materials will allow you to save significantly on the basis of construction.
Reference! One medium-sized sandwich panel weighs no more than 60 kilograms.
Arguments for choosing Canadian building materials:
- High fire resistance. It has been experimentally established that the material holds fire for an hour, self-extinguishing is possible. Similar properties are provided by the anti-peren included in the material. Well-burning sip panels are fakes from unverified manufacturers.
- Eco-safety. When burning building material, no substances hazardous to humans are released.
- Strength. Important quality of material for construction. The walls will withstand heavy loads. The stability of the structure is achieved by adding a rigid frame made of bars.
- Rigidity is the result of specific production technology.
- Long service life . The structural insulation panel is guaranteed to last for more than half a century (the panels have an estimated lifespan of 60 years).
- Small thickness. Convenient property of the building material.
- Noise insulation. The sound absorption capacity of the structural insulation panel is 74 dB, which is comparable to a 2.5 meter thick brick wall.
- There are no restrictions on materials for internal and external wall cladding. The perfectly smooth surfaces of the panels are suitable for any finishing technology.
- There is no need for additional insulation of the structure, since the vulture products already contain polystyrene foam insulation.
- Prefabricated technology. A two-story building with an area of 150 m2 will be turnkey and can be built in 3-4 weeks.
The use of sandwich panels significantly speeds up construction. The building material is convenient to transport and easy to load.
