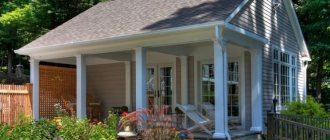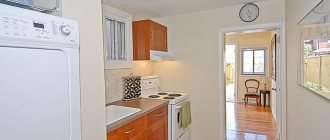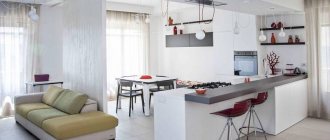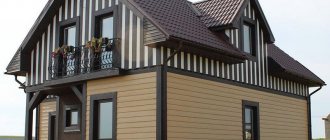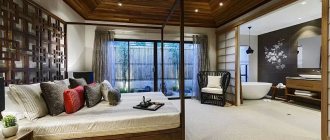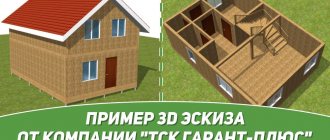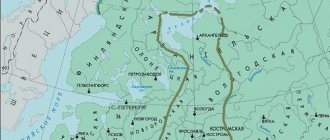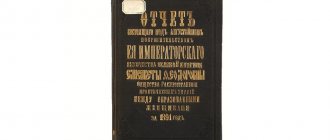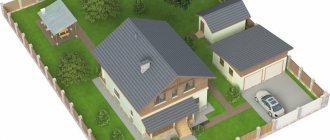HOUSE LAYOUT
The compositional feature of the plan is a hall in the center of the cottage with a colonnade, adding solemnity to the interiors.
In the central hall there is a formal dining group for a company of eight to ten guests. Along the gallery around it you can walk into any room, admiring the perspectives unfolding from different points.
The kitchen with a table for everyday meals is located in a separate room. The length of the kitchen set is about six meters. It can accommodate a huge amount of equipment, dishes and supplies, and can become a source of pride for any housewife. You can build a bar counter between the kitchen and living room.
Each of the 3 bedrooms has a dressing area. One of them is larger, it has a separate toilet and space for a desk, a crib or a women's corner.
Floor height is 2.9 m. There is a usable technical basement of 14 m2. Descent into it from the boiler room or along the stairs from the hallway.
Cottage 35 m²: transparent walls, wooden shutters, very budget interior
- France
- 35 m²
- 2m26 (Architectural bureau)
- 1
- frame
The 35 m² cottage, called La Petite Maison, is built on a plot next to the clients' main house and is generally used to accommodate guests.
The structure of the cottage is built entirely from the most common coniferous tree in the area - Douglas fir. The house was assembled by the joint efforts of developers and customers and installed on reinforced concrete piles. Screws are used to attach wooden panels to load-bearing elements. If necessary, the building can be easily disassembled and assembled in another place. Or recycle all used materials.
The cottage, rectangular in plan, with a flat roof, has many sliding panoramic windows. The area where the house is located is very windy. Therefore, wooden shutters were provided as additional protection from bad weather.
Read more in the material “France - Japan 1:1”.
3
Surprise.
The clearance under the rafters has a height sufficient for convenient operation (from 2.0 m to 2.2 m). If desired, this “bonus” space can be equipped for household needs, installation of engineering systems, for storage, and even as a residential attic.
The project shows its use as a billiard room or home theater . The roof has skylights for natural light.
The “surprise” staircase begins in the hallway.
Guest house 30 m² from a cargo container
- USA
- 30 m²
- POTEET ARCHITECTS (Architectural Bureau)
- 1
- panel
The architects of the POTEET ARCHITECTS studio made the roof of the container usable and planted plants on it, which over time formed a real green carpet. A net was fixed to the back wall of the building and wild grapes were planted under it. Over time, it will grow and create a living curtain, which, on the one hand, will protect the wall of the container from overheating, and on the other, will create a shadow and visually soften its utilitarian appearance.
The container area is only 30 m², and of course, it would be unreasonable to plan several separate rooms in it. The main living space is occupied by a living room with a sofa that can be used as a sleeping place. Adjacent to the living room is a bathroom, which, of course, cannot be called spacious, but there was room for a toilet and shower in it. To prevent the walls of the tiny room from “pressing”, creating a feeling of cramping, they were painted a rich, invigorating crimson color.
To water the green roof, an automatic irrigation system using process water was created
Read more in the material “Do not turn over”.
ARCHITECTURE - LIGHT CLASSICS
The architecture of the cottage is elegant, discreetly detailed and classic.
The decor of the facades uses characteristic details: central entrance porticoes protruding from the plane of the walls, high windows, a spacious terrace, and a hipped flat roof.
The choice of image for this one-story house project was prompted by the symmetrical plan and proportions of the building, as well as the desire to open all the rooms to nature as much as possible. Therefore, the house design is made with a terrace. The finishing uses facing bricks, decorative stone or tiles on the base part.
The style highlight of the house decoration is the columns.
A portico with a colonnade is associated with something solid and representative, and at the same time gives the house grace and lightness. This is not only a beautiful detail, but also a practical utilitarian element of the building frame, support for beams and ceilings. Columns allow you to get rid of internal load-bearing walls, which saves money, provides a gain in the square footage of the premises, and makes the interior space both respectable and cozy.
Inexpensive summer house 35 m², built with your own hands
- Poland
- 35 m²
- Adam Pszczolkowski (Desea Architects)
- 1
- frame
The garden around the house gave the author the idea to decorate the interior with untreated plywood, which will age and change its color naturally over the years.
Huge windows flood the kitchen-living room with light and create the impression that the house is unobtrusively woven into the lush gardens surrounding it. It is worth noting that the cottage was built on land that the family rents from the city. This place is part of a public garden and park ensemble, but is designed as a recreation area available for long-term rental. The site is separated from city streets by a dense green area - pine trees, fruit trees and flowering bushes.
Adam's family likes to come here on weekends to take a break from the bustle of the metropolis. Barbecues are often held here for family and friends. Inside, everything is extremely concise and practical. The kitchen-dining room and living room are combined, due to which the interior does not look cramped. The tiny bedroom has only one bed (in case the owners or one of the guests decides to stay overnight), and there is a bathroom in the next room.
Adam's favorite part of the house is the long bench that runs along the front. It can accommodate a large friendly company. In addition, the bench is located under the eaves overhang, and therefore sheltered from rain and sun
Read more in the material “Big City Radio”.
4
INTERIOR OF COMMON ROOMS
Two methods of decorating columns are applicable: with or without decoration. An undecorated column is simply plastered and painted white or the color of the walls. With the correct proportions of the building, simplifying the style of details will not worsen the impression of the house, it will simply make it more ascetic.
If you want to detail the column, then according to the dimensions specified in the project, you can order a decorative polyurethane overlay for it.
Autonomous cottage of 36 m², which can be assembled in 2 days
- Brazil
- 36 m²
- SysHaus
- 1
- made
The net-zero LilliHaus prefabricated house from SysHaus is completely ready for installation. Its design is suitable for life on both land and water. The authors of the project call the cottage a plug-and-play module, which literally translates as “turn on and play (work).”
The new LilliHaus has dimensions of 3 x 12 m. The house is completely autonomous, although if necessary it can be connected to local communications. Solar panels generate energy, which is stored by a battery (12 or 110 volts). Black and gray wastewater is treated in a local wastewater treatment plant (WTP). At the exit, the waste is converted into methane and water. The resulting water is so pure that according to Brazilian regulations it is allowed to be discharged into the natural environment. Let’s make a reservation that in Russia, water from septic tanks with biofilters is allowed to be discharged directly onto the terrain. As for reservoirs, different rules apply here. Even after VOC, which purifies water 95% biologically, wastewater can only be discharged into water bodies in agreement with the SES after additional treatment, for example chlorination and ultraviolet disinfection (more details here). For drinking, the developers propose using river water passed through a high-tech, multi-stage purification system.
The module is delivered to the site completely ready and, after delivery, will be ready for use within two days. The house kit includes all the furniture and equipment
Read more in Plug and Play.
5
ADDITIONAL FEATURES
Possible options are the layout of the first floor and mezzanine, the construction of additional openings in the walls and the construction of a two- and three-story house.
The architecture of the house is thought out in such a way that the proportions will not deteriorate with some change in the slope of the roof, therefore, during the construction of the house, the height of the “surprise” can be adjusted independently, making it exactly what is needed for your idea. When the roof is lowered by 50-60 cm, the attic space can no longer be used, but savings can be made by reducing the height of the walls and eliminating the need for a ceiling above the residential floor. And vice versa, if you raise the roof by half a meter, the “bonus” will turn into a full-fledged attic.
Variations in the decoration of walls, columns and basements are allowed.
Small modular house of 27 m², the area of which can be easily expanded
- Brazil
- 27 m²
- MAPA
- 1
- modular
The 27 m² modular building is located in an open area next to a quiet lake. Because of its compactness, it resembles a “home on wheels,” but this is just an illusion. In fact, in front of you is a miniature cottage with a carefully thought out interior space, where every centimeter is used wisely.
Minimod was assembled in production from several modules and delivered to the site in finished form. Its straight lines and clear silhouette blend seamlessly into its surroundings.
The uniqueness of Minimod lies in the ability to increase footage by adding modules. Their design allows you to build houses of almost any configuration. If circumstances require, the cottage can be disassembled, transported to another location and reassembled.
The flat roof is planted with plants - extensive landscaping serves as reliable protection of the roof from atmospheric agents
Read more in the material “Less is better.”
2
HOUSE CONSTRUCTIONS
Foundation – strip monolithic to the depth of freezing Walls – foam block, porous stone, gas silicate – 400 mm Ceilings – plinth – monolithic reinforced concrete slab, floors – wooden on wooden beams and joists Roof – hip rafter, warm ventilated
about standard design solutions INVAPOLIS © , common to most of our projects, on the page PROJECTS OF FOAM CONCRETE HOUSES
Warm hut 66 m² with green roof
- USA
- 66 m²
- Prentiss Balance Wickline Architects
- 1
- frame
The cottage was built according to the design of Prentiss Architects from Seattle for a small family. One of the main goals was to position the house in such a way that its inhabitants could enjoy the beauty of nature and feel like the only inhabitants of the island, forgetting about the existence of neighbors.
The cottage is a frame structure with a pitched green roof, set on a concrete foundation. Inside there is a kitchen-living room, a bedroom and a bathroom. The house also has a small basement with a laundry and storage area.
Despite the vagaries of nature, the temperature in the hut is always comfortable. It is provided by thermal insulation of the walls and roof with a thickness of almost 20 cm, as well as triple glazed windows installed in windows facing north.
The facade is covered with cedar wood, which looks harmonious with the surrounding landscape and does not require any maintenance
Read more in the material "Eagle's Nest".
7
INFORMATION ABOUT THE READY HOUSE PROJECT
The finished project of a residential building 12 by 14 meters ONE STORY WITH SURPRISE 120 m2 with 3 bedrooms was created in 2015.
The set of working documentation consists of two parts. The drawings in the architectural solutions (AP) section show the appearance and layout, and provide an option for exterior decoration and room furnishings. Drawings of the structural and construction section (SCR) contain information about the structural structure of the house and the consumption of building materials. Both parts of the project were completed in great detail and taking into account the future placement of utilities. An exact list of drawings is available upon request.
Package "Utility networks"
Any architectural and construction project consists of three parts: architectural, design
and engineering. This is a document without which the developer will not receive permission to begin construction.
The main part of the project is the architectural and design sections. If the customer is absolutely sure that the construction team will have intelligent specialists in engineering networks, then they can refuse to develop this part of the project in a specialized company. But it is necessary to understand that the architect, designer and engineer work on the project together and such aspects as, for example, grooves and openings in the walls for laying pipes and wires are provided for by them in advance.
ORDER A PROJECT
Author – MESTER Olga Izrailovna +7-916-142-92-95
Information on the purchase and delivery procedure, a sample contract for the purchase of a project is here.
If there is something you are not happy with in the house, we can make changes to the project. General price list for house projects and additional work here.
The total area of a country house is calculated as the total area of the apartment (SNiP 2.08.01-89), that is, by the sum of the areas of all premises. For balconies and porches, various reduction factors are used. The areas of premises with inclined walls (under roof slopes) are also calculated with reduction factors, depending on the angle of the roof slope.
The total area of a country house is calculated as the total area of the apartment (SNiP 2.08.01-89), that is, by the sum of the areas of all premises. For balconies and porches, various reduction factors are used. The areas of premises with inclined walls (under roof slopes) are also calculated with reduction factors, depending on the angle of the roof slope.
The engineering part of the project is divided into several parts
Before starting design, it is necessary to decide what kind of communication will be - individual or connected to a centralized system.
Individual water supply provides complete independence from external conditions. But you must remember that you will need your own water sources, and drilling a well will cost a decent amount.
Connecting to a centralized system will require developing a project in accordance with the technical conditions of the existing network and obtaining permission to connect.
When connecting a sewerage system to a centralized system, the procedure is the same as when connecting a water supply: submitting a request to the relevant services, developing a project, obtaining permission to tap into the system. If you decide to organize an individual sewer system, then from time to time you will have to invite a sewer service.
If the ventilation system is always an individual design, then heating can be either individual (stove, air, water, electric) or connected to centralized networks.
Electrical systems can be divided into mandatory and optional. Mandatory items include interior and exterior lighting, ventilation, air conditioning and electric heating systems. Additional systems include systems such as “Warm floor” or automated gate control.
IMPORTANT
Advantages and features of one-story houses
We can talk about the advantages of one-story houses for a very long time, we tried to select the key ones from which you can base your choice:
- Economy class. You can always find a project for an inexpensive one-story house with comfortable living conditions and low-budget maintenance.
- Operating costs. 1-story houses require lower maintenance costs than multi-story buildings. But this applies to small-sized buildings, and not to houses from 100-120 m2.
- Geography. The climate and soil for construction have virtually no restrictions.
- Design. Various design options for geometry and roof. The cost of designing one-story houses is lower than that of two- or three-story houses with the same area.
- Foundation. The load-bearing part of the house, namely the foundation, does not require high strength indicators, which significantly reduces the price.
- Layout. Thanks to the location of all rooms on the same floor, you can achieve the desired ergonomics of the premises.
- Ceiling height. The house can be built at any height that you consider optimal.
- Effective area. Halls and staircases do not occupy living space.
- Construction speed. Compared to 2-story houses, it is almost 2 times less.
- Repair work. A controversial point, unless we consider interfloor partitions.
Of the disadvantages of houses with one floor, only a couple of points can be pointed out: large areas require a large plot of land, there is no place to make a balcony, the cost of one-story houses in some cases may exceed the cost of two-story houses.
Construction of Finnish houses in Yekaterinburg
Alisa is a Finnish frame country house 6x6 with a mezzanine and second light. Another mini house for permanent residence. And again - another domilion, a house - “up to a million”!
This house, unlike the classic “Rowan”, with the same size, has a completely different appearance and layout!
A distinctive feature of the house is the wonderfully beautiful windows on the facade, creating excellent illumination in the house and opening the house to nature! Windows with plastic doors open onto an open veranda, where there are cozy wooden chairs and a table.
The main entrance to the country house is on the side. The porch is covered by a roof overhang from the rain.
But the most interesting thing about the domilion is the interior layout. Despite its small size on the outside, the inside of the house is very spacious and comfortable.
Layout of the mini house "Alice" size 6x6 with mezzanine
As you can see, in full accordance with Finnish traditions, the house has organized free space with a second light, thanks to which, with an external size of 6x6 meters, the usable area inside the house is 44 square meters!
There is a kitchen-living room of quite a decent size, a bathroom with a shower, and an entrance hall with wardrobes. Of course, in the summer months, the veranda significantly increases the usable space of the house. If desired, you can cover it with a pergola with a light polycarbonate canopy and decorate it with climbing plants!
“Second” floor of the frame country house “Alice”
On the “second floor”, or rather, on the mezzanine, there is a sleeping place - or a children's playroom. Due to the second light and high ceiling in the living room, it feels like the house is much larger than it actually is.
The price of the "Alice" domilion in the version for a summer holiday is about 962 thousand rubles (on a columnar foundation, outside with wood, inside with plasterboard, without utilities, with a wall thickness of 150 mm), in the version of a turnkey house suitable for year-round use - at strip or screw foundation, with a wall insulation thickness of 200 mm, with utilities, internal doors, this house already costs 1,265 thousand rubles. Call +7(343)361-27-66, and our consultant will answer your questions.
One-story houses - comfortable and simple
Approximate results are:
- for a one-story building, excavation work, pouring the foundation, installing the roof and roofing will be more expensive.
- in a two-story cottage, the costs for masonry and insulation of external walls, installation of stairs, and installation of additional scaffolding are higher.
When roughly comparing the volumes of work, a mansion with two floors gets a slight advantage. But, as a rule, the design features of a particular solution are not taken into account. But they greatly influence the result of calculations. Therefore, it is impossible to give an unambiguous answer as to which house to build - one-story or two-story, so that it would be much cheaper.
Project of a house with a fireplace - a house with a good layout, angular shape. The project has large panoramic floor-to-ceiling windows and large terraces. Two panoramic windows of the bedrooms overlook the front facade. The house is made of facing bricks with rustication at the corners of dark colored bricks. ➡ Project of a one-story house No. 145 Project of a house […]
Bathhouse with internal mezzanine and terrace | 56 m2.
Project "Pichuga"
Individual project of a bathhouse made of profiled | glued timber.
The Pichugi project is a classic version of a one-story bathhouse with a spacious summer terrace.
The highlight of the project is the internal mezzanine above the steam room. A favorite place for children to spend time.
Due to the vestibule with a dressing room and a separate toilet, the facility can be used comfortably all year round.
A lounge room with a large panoramic window and a high ceiling of 2.6 - 3.9 m.
Prices and options
Glued laminated timber
“Glued laminated timber is a modern high-tech building material that is gaining popularity in the construction of wooden houses.
In the production of wall house kits, grade 1 chamber-drying boards are used.
All raw materials from the northern regions of Siberia are exclusively winter felled.
Corner joints and overcuts are cut on high-precision modern machines in accordance with the detailed design design (wooden structure) and the timber cutting sheet.
Features of laminated veneer lumber:
profiled timber
Production of house kits from profiled timber of chamber drying and natural humidity.
House kits are made from solid coniferous species (Siberian cedar and pine) from the northern regions of Siberia.
The main felling occurs in winter. Wood is exclusively 1-2 grades. Without blue, rot and traces of bark beetle.
Chamber drying of timber and lumber significantly speeds up the process of natural shrinkage of timber. Chamber drying helps reduce cracking of timber in the finished log house.
Going (profiling) takes place on a high-precision four-sided six-spindle machine. The cutting of corner joints and overcuts is carried out strictly in accordance with the detailed design design (wooden structure) and the timber cutting sheet.
It is worth noting that high-quality houses made of solid cedar are highly valued for their unique healing properties.
Therefore, building a cedar house and bathhouse is an excellent investment in family health.
Rounded log
Manufacturing of log houses from rounded logs with a diameter of 180-260 mm
According to the detailed design design (wooden structure) and the timber cutting sheet.
Raw materials for the production of wall house kits are harvested from November to February, during the winter felling period.
Log houses made of rounded logs are assembled on “wood grouse” (in increments of one meter) and by laying inter-crown insulation. Corner joints and crosscuts are additionally tightened for uniform shrinkage of the log house.
Log houses made of galvanized logs have a unique natural charm.
At the same time, thermal insulation in a house made of rounded logs is 3-5 times higher than in stone houses made of brick and aerated concrete.
Source
