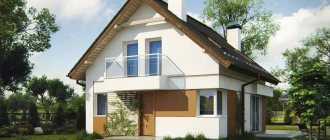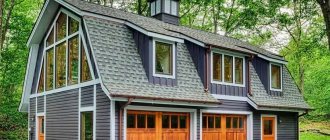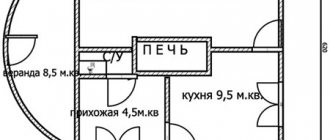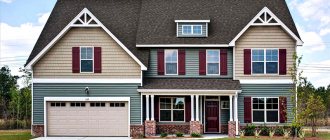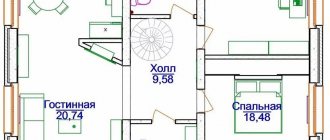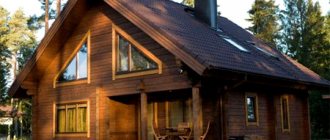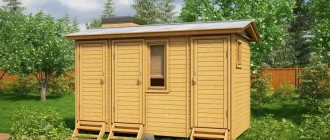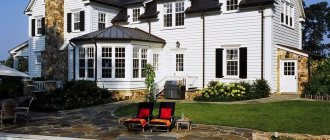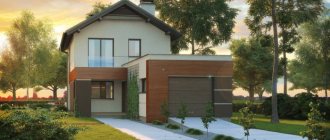A one-story house with an attic is an excellent option for a summer residence. The costs of arranging an attic space are much lower than building another additional floor. An excellent option for expanding useful living space. The opportunity to create a unique design - using one of the ideas for using the attic, you can arrange the resulting rooms for various purposes, to your taste.
An attic in a one-story house provides additional space, but will be much cheaper than a full second floor Source pinterest.com
Country house with attic
An attic is an attic space that is converted into living space. First, you need to plan everything well, create a project for a cozy house with an attic. The roof needs to be constructed in a certain way so that there is enough space for rooms underneath. The height of the attic space should be no less than human height. The optimal option is 2 meters 20 centimeters.
The outer attic wall consists of the main parts:
- inclined;
- vertical.
The vertical one is made from the basic materials that were used to build the house. Inclined - made of rafters and existing internal cladding. Their ratio is determined by the building design.
If the attic floor is planned to be built under a gable roof, this must be taken into account when determining the height Source prefabeko.pl
Average prices in the Russian Federation
Based on 1 m2, chalet-style houses are not much different from classic wooden buildings on a stone foundation.
Depending on the type of base material,
you can build such a cottage for the following money, excluding finishing:
- Frame houses – from 12 – 15 thousand rubles.
- Profiled pine timber - from 20 - 25 thousand rubles.
- Glued laminated timber – from 22 – 27 thousand rubles.
- Rounded log – from 15 – 20 thousand rubles.
The final cost of the project is determined individually, based on the technical specifications, planning and design scheme.
On a note. The contract price is formed on the basis of an estimate, based on basic prices, taking into account increasing factors that depend on various factors.
Advantages and disadvantages
A country house with an attic has the main advantage of inexpensive furnishings. This is determined by the use of the roof structure itself. The wider it is, the larger the frame for finishing.
The attic occupies much less usable space than a fully built floor. To make the attic suitable for habitation, it is necessary to make the first floor of the building sufficiently spacious.
To equip the attic, you need to perform a more complex roof configuration. Make attic windows.
It is necessary to install a ventilation system to create a normal microclimate. This will also entail certain costs.
Advantages:
- significant savings on construction;
- increasing the functionality of the home;
- proper use of the attic;
- reduction of heat loss;
- ease of communication;
- possibility of arrangement of any room;
- implementation of design ideas.
A house with an attic looks especially attractive and allows for interesting design solutions. Huge windows can be made right on the roof to admire the stars without getting out of bed.
On a small plot, a small house with an attic would be perfect Source stroitelstvo-domov-pod-klyuch.ru
You should not arrange a dump of various things in the attic.
On it you can arrange:
- cozy bedroom;
- workshop for work;
- Personal Area;
- children's play room.
Disadvantages of living space in the attic:
- planning restrictions;
- difficulties of roof repair;
- problematic arrangement of windows;
- mandatory installation of ventilation;
- complex roofing arrangement;
- strong heating of the room on hot days.
Despite everything, a house with an attic and a terrace is extremely popular. This is an excellent opportunity to build housing and save land area. Layout your attic according to your preferences. Create an additional cozy nest right under the roof.
See also: Catalog of projects of houses with an attic presented at the exhibition “Low-Rise Country”.
House up to 100 sq.m. – what shape of box and roof should I choose?
There are a large number of house projects less than 100 sq.m. Such offers help fulfill the wishes of the owners. They have a sufficient number of rooms. Taking into account the rooms in the attic, the family receives additional living space.
The attic contains bedrooms, full-fledged dressing rooms, offices with a library, playrooms for children, and exercise equipment. You can provide a storage room for household appliances.
Area up to 100 sq.m
If you often have guests or relatives visiting you, organize guest rooms with bathrooms in the attic . In this case, the furnishings are more modest than in the main living rooms. But you shouldn’t put up furniture that has served its purpose. The house should be harmonious and stylish.
You have a teenager in your family and he wants to have his own living space - the attic provides such an opportunity. If the family is small, then you can give him the entire upper “floor” and he will feel like an adult, and you can control what he is doing at any time.
Attic arrangement
Projects of country houses with an attic include the presence of thermal insulation. From above, the building is exposed to precipitation and temperature changes. It is worth taking care of waterproofing this room in advance.
It is better to choose lighter materials for the attic and roof. To avoid overloading the foundation. The interior decoration should also not be massive.
It is better to leave the attic area as one large space. If partitions are needed, they are made of plasterboard. It is lightweight and does not bear any load on the base.
If the area is small, there is one whole room on the attic floor Source optolov.ru
Installing windows on a roof structure is a rather complex and costly process. But the opportunity to admire the sky in any weather will justify the expense.
How to build
Finished designs of houses with an attic must provide for all the features of such a building. To make the building beautiful and reliable, you must follow the following rules:
- Calculate additional load. An incorrectly installed attic can cause cracks and destruction.
- It is necessary to strengthen the walls before starting construction.
- When designing, you need to take into account the correctness of the roof structure. If you raise it by 1.5 meters, the area will increase by 100%.
- The maximum height of the attic is 2.5 meters.
- Communications between the house and the attic must be connected.
- It is worth considering the layout of the stairs and partitions.
- Fire safety requirements must be observed.
The first thing construction begins with is a well-thought-out project Source pinterest.com
Important points when calculating height parameters
1. The height of the attic is the sum of the height of its vertical walls and a value depending on the slope of the roof. Factors that determine height also include the width of the house.
2. When constructing an attic, an attic wall must be erected from the ceiling, thanks to which the mauerlat is not installed directly on the crown of the ceiling. This wall must be at least 0.4 m. This distance provides the necessary access to the Mauerlat and the lower part of the rafters for their inspection and repair if necessary - these places in the roof structure are most vulnerable to getting wet, freezing, and blowing.
High ceilings in the attic look very stylish
In addition, the Mauerlat is laid above the ceiling so that it is not influenced by the warm air coming from the ceiling. This also ensures sufficient ventilation of the roof eaves and its distance from the warm air currents running along the walls of the house. Otherwise, there is a high probability of ice formation.
3. Corner walls should be made within normal limits, but it is advisable that they be high enough, otherwise difficulties will arise with equipping the attic for a living room. So, if you plan to set up a bedroom , then the geometry of the room should eliminate the risk of hitting your head on an inclined plane when getting out of bed.
When deciding to allocate an attic for a kitchen, you need to take into account that food is usually prepared while standing, and a comfortable position for the “chef” is guaranteed only if the wall where the kitchen furniture is located is not too low.
Transforming the attic space into a living room will most likely create a desire to place, for example, a cabinet with a TV or a library in it. To do this, the height of the walls must be appropriate. If the walls are very low, you can only count on installing bedside tables and a chest of drawers near them.
4. What the roof slope will be, which determines the height, depends on the roofing material that is supposed to be used. For each roof covering option, there is a minimum acceptable slope to avoid excessive snow loads , as well as its optimal value, which reduces the influence of wind loads. In addition, the roof should not be too sharp or flat due to aesthetic requirements.
5. The height of the attic should be commensurate with the main part of the house, so that the entire residential building does not look like a jumble of structures. Usually, before construction begins, a model of the house is made with its dimensions reduced many times. Using such a layout, you can clearly see whether all parts of the structure are proportionally related to each other.
Material selection
Before starting construction, you need to decide what material the house will be made of.
There are a few things to consider:
- Create a cost estimate.
- If you make walls from lightweight materials, you won’t have to dig the foundation deep.
- For year-round use, thermal insulation is required.
- Consider the cost of work. Installing block structures is much faster and cheaper than doing brickwork.
- Interior finishing options are calculated at the design stage. Decorative elements must be thought out in advance.
The most popular materials used:
- Brick holds its shape well, is not susceptible to various temperatures, its service life is up to 100 years or more.
- Ceramic blocks are a modern, practical material, the quality is not inferior to brick, and the cost is much lower.
- Wood is a natural and comfortable, breathable material. It is imperative to follow the technology for processing it when building a house.
- Gas blocks have excellent thermal insulation, their thickness is 30–40 cm.
- The frame method is often used for the construction of simple structures; they are quickly assembled. Can be wooden or metal.
Frame one-story house with an attic and an attached garage Source savvastroy.ru
Design of multi-gable mansard roofs
Multi-gable roofing is popular in the construction of buildings with an attic. Such a roof has several sloped angles and is distinguished by a complex design of the rafter system. Attic windows are often installed at such corners, which is a practical and convenient solution.
The multi-gable roof has a complex rafter system, but has external originality
A complex multi-gable roof is suitable for buildings that are built from brick, foam blocks, shell rock or aerated concrete. The design can be symmetrical or asymmetrical. In the first case, the corner elements are evenly spaced, and in the second, the ribs can be at different levels. For any type of roof, a durable Mauerlat, calculation of load-bearing capacity and careful selection of materials for construction are required.
Video: designing a three-gable roof
Houses made of foam blocks
The roof of the building is made in the shape of a triangle or polygon, whether it is made symmetrical or not. To build a fairly inexpensive building, foam blocks are used.
Advantages of this lightweight material:
- quick installation;
- fireproof qualities;
- mold and mildew do not form;
- high thermal insulation;
- low installation costs.
You need to do:
- rigid foundation;
- waterproofing;
- installation must be carried out by specialists;
- in cold areas you need to insulate the walls.
A house made of foam blocks requires not only interior finishing, but also mandatory external finishing. Source kladka-penoblokov.ru
One-story houses
The attic in these buildings is converted into a workshop, bedroom or office. This is especially convenient to do in an isolated room with fairly low ceilings.
In the attic you can do:
- various rooms;
- bathroom;
- cozy bedroom;
- cabinet;
- children's room
House size 8 by 10
The house is made of brick or expanded clay concrete. The space is illuminated by large windows.
Brick house with a large attic Source alpystroy.ru
Cozy wooden house
Projects of cottages with an attic are a fairly spacious, cozy option.
Can be placed in the attic:
- rooms;
- small hall;
- bathroom
A wide staircase is installed to reach the top. Below there is an exit to the street veranda. The house will be an excellent option for a large family.
A house made of timber is warm and reliable Source www.ubu.ru
House size 9 by 9
There is a living and dining room on the ground floor of the building. Upstairs you can make three rooms and a small bathroom. The living room is made in the form of a bay window; a dormer window looks good on the roof. An excellent project for a pleasant rest and work.
Such a house is quite spacious, it will be spacious for a large family Source yandex.uz
Important Details
Let's look at the details that are worth paying attention to. What is important to consider at the construction stage, and what is better not to use? More details below.
Heating
To avoid heat loss, high-quality insulation material is laid at the construction stage, communications are laid, and heating devices are installed. But these premises have their own characteristics.
If rooms are not used regularly, install temperature regulators on the radiators. Use gas or electric convectors that have temperature sensors that automatically regulate the temperature. This will help save coolant, electricity or gas.
Battery - as an option for heating
For small rooms with a steep roof slope, heated floors will be optimal: water or electric. In this case, heating devices do not spoil the interior and it is easier to arrange furniture.
