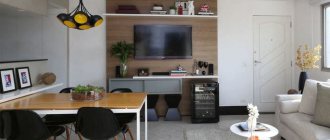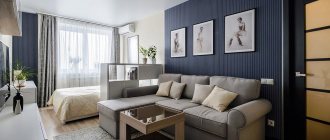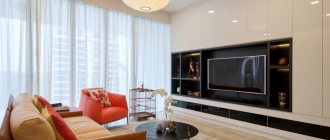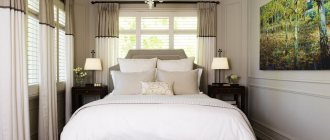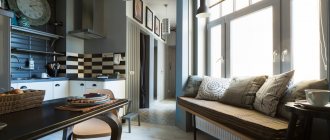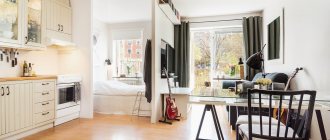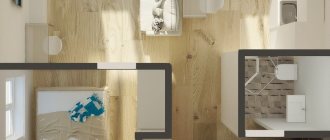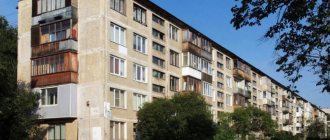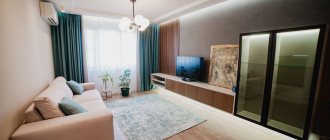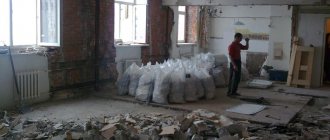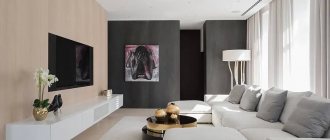Comfortable interior of “odnushka” 36 sq. m. - this is not science fiction. Such a space can be set up relatively quickly and inexpensively, and can accommodate from one to five people.
A small apartment should contain everything you need for a comfortable stay, and also have a beautiful and cozy interior.
Main features and nuances when creating the design of a one-room apartment of 36 square meters. m.
When the apartment is 36 sq. m., its layout is carefully thought out - anything superfluous is unacceptable here, since it simply will not fit. It is important to try in every way to visually expand the space. For this purpose, mirrors, light finishes, gloss, and organization of open space are used.
When decorating a small space, it is advisable to use a light color scheme that visually expands the space
Convenient storage spaces can be easily hidden in the podium, and a difference in ceiling height is extremely undesirable.
How to increase the usable area of a one-story house?
When choosing a one-story house, we already decide that it will not be so easy to increase its area, however, an additional couple of rooms is never superfluous, and they can be planned in several ways:
- Equip the basement floor as a billiard room, drinks storage, sauna, gym or living space. Even the already fairly extensive layout of a 10 by 10 house (one-story), the photo of which can be seen below, will benefit significantly from this.
- Installing an attic roof, which is not financially significantly more expensive than building a house with a gable roof, but the space created under the roof can be used to organize a bedroom, children's room or guest room.
- Install a pitched roof, which allows you to organize a shed or attic room.
- Use a flat roof as additional space for a flower garden or a place to relax.
A flat roof on a house is a way to get an additional recreation area
The mansard roof allows you to increase the area of the house by one floor
An unusual design option for a small country house
Gable roof of a country cottage
Ready-made planning and renovation projects
Sometimes it is better to refuse redevelopment of a one-room apartment - demolition of internal partitions is not always possible, and permission will be required for any alteration. Small apartments are varied – there is no single solution.
Before starting renovations, it is important to develop a project taking into account every centimeter of the apartment’s area
Studio apartments
Design of a comfortable studio of 36 sq. m. in the photo is a bright room, practically free of unnecessary partitions. Behind the “blank” walls there is only a bathroom with a toilet. It is important to consider that if the kitchen is attached to the living space, the gas stove will have to be replaced with an electric one. Relocation of water lines will also require a permit.
Project of a square studio apartment with two windows
Combined rooms
Sometimes they don’t turn an apartment into a studio, but simply combine separate rooms - a bathroom with a toilet, a balcony or a storage room with a kitchen or room. It is also permissible to add a hallway or loggia.
Redevelopment project for an apartment with an insulated loggia and a combined bathroom with shower
If there is a podium, one of the zones is located on it.
Space distribution
Since it is important that the area is efficient, every centimeter must be taken into account. The plan should indicate all the furniture that will be in the apartment, accessories, lighting and all details. You can make changes as you work on the project if you come up with new ideas.
The work area should be divided into several parts, namely the kitchen, living room and bedroom, which can serve as a nursery. Each sector will have appropriate furniture, but more detailed information about this is given below. The room area can be highlighted using lighting, light partitions or a podium. It is better to choose translucent fabric or wicker screens so that they do not create heaviness in the interior. In addition, they can be folded and hidden at any time.
As for the podium, this is an excellent choice when planning an apartment with an area of 36 square meters. m. Thanks to it, you can divide the area, place a pull-out bed or drawers in it where you will store clothes. So you have the opportunity to save space in your home. But there is one drawback that you should pay attention to - the podium is not suitable for apartments with low ceilings, so take this factor into account. Sliding doors are in great demand for compact housing, as they do not take up free space. They can be installed in the hall, as well as in the bathroom.
Modern styles for interior design of a one-room apartment of 36 square meters. m.
“Odnushka” is a small apartment, so such voluminous styles as Baroque, Empire, and Renaissance are unacceptable in it. The luxurious, voluminous furniture characteristic of them will not fit there. Best suited:
- classic;
- minimalism;
- Scandinavian;
- loft;
- Provence;
- high tech;
- African;
- Japanese.
Minimalism
There is nothing superfluous here, and the apartment itself looks uninhabited. Storage areas are carefully camouflaged; any objects or clothing are not allowed in visible places. Decor, all kinds of patterns are completely absent, colors are only pure.
The interior in the style of minimalism consists of straight lines and smooth surfaces, decorated in restrained colors.
Loft
A loft apartment is usually an “open space”. Zoning is done with cabinets and racks decorated in an antique style. All pipes, wires, radiators are not hidden, but rather emphasized with color.
The main characteristics of the loft are brickwork, gray surfaces and wood textures
Provence
Wooden furniture is decorated in an antique style, the room itself is zoned with thin curtains with floral prints and rustic motifs. The colors are predominantly light, warm, as if slightly faded, which allows you to maximize the space.
The rustic interior is based on natural materials, an abundance of textiles and decorative elements
High tech
The main colors here are gray, silver, steel, black and blue. The surfaces are mostly shiny, with only mirror frames as decoration. The space is zoned with metal screens, glass partitions, and silver curtains hanging from the ceiling.
High-tech prefers everything that is modern, from finishing materials to household appliances
Classicism
Timeless classics are one of the best options for rooms of any size. A classic interior is characterized by natural materials, wallpaper with intricate patterns, high-quality furniture, and the presence of paneled doors.
The classic style uses expensive natural materials to create a luxurious and prestigious atmosphere in the apartment.
Modern style
Design of a one-room apartment 36 sq. m. in a modern style, looks very harmonious in the photo. In such a home, everything is as comfortable and functional as possible. “The theme” will include transformable furniture, newfangled gadgets in prominent places, unobtrusive wall decor in the form of photo wallpaper.
In a modern interior, laconic furnishings and moderate decor are welcome
Scandinavian
This is an interior in light colors. Materials are predominantly natural; wood and stone are ideal. An abundance of creamy white textiles, a couple of potted plants, and fluffy rugs will beautifully complement the design.
In the Scandinavian style, the light finish of the walls and ceiling is harmoniously combined with wood textures on the floor and furniture
Ways to visually expand space
The most famous options for visually expanding a room:
- Bright hues. A room with dark wallpaper and flooring always looks smaller than a room of the same size in light colors. Dark colors “pressure” psychologically and compress space. As a rule, the walls should be significantly lighter than the floor, but very slightly lighter than the ceiling. This way the walls will “expand” and the ceiling will become visually higher. A combination of dark walls with a lighter floor and ceiling should not be allowed.
- In a small room it is not advisable to use more than 3 primary colors. If many basic colors are used in a small apartment, the interior will be disjointed and will not be able to “form” organically into one whole. It is not recommended to use wallpaper with large patterns that visually reduce the size of the room.
- If the area is small, you cannot use large decorative elements (floor vases, figurines, etc.); it is better to fill the square meters with furniture, and use small objects placed on shelves or wall paintings as decor.
- A mirror will help make your apartment seem larger, you just need to place it correctly. It is recommended to install the mirror in such a way that it reflects only the recreation area, but not the working part of the home.
- Sliding doors or accordion doors also fit perfectly into the design of an apartment of thirty-six square meters. You can buy glass, completely transparent or translucent doors.
Designer tips for selecting furniture and lighting for a one-room apartment
Professional designers offer the following tips for decorating a cramped apartment:
- use compact but powerful light sources;
- each logical zone is illuminated separately;
- in the kitchen, a cold light flux is preferable, in the bedroom - a warm spectrum;
- It is most convenient to use modular, multifunctional furniture - a wardrobe-sofa, a bunk bed, a table-sofa;
- for zoning, through shelving, a bar counter, ceiling curtains, and screens are used;
- storage places are hidden in niches, on shelves, under furniture;
- If possible, furniture should not be placed close to the walls, but 30-50 cm away from them.
Furniture arrangement has a huge impact on comfort, so it is important that bulky items do not interfere with free movement
A light partition made of slats in the sleeping area will create the effect of privacy, while leaving the possibility of visual contact with the rest of the apartment
Bathroom
Bathrooms rarely have a large square footage, and often the bathroom is combined, and there is no free centimeter, even to install a washing machine. Several interesting techniques will come to the rescue:
- Placing the sink above the washing machine. In this case, you should choose a low-rise washing machine so that it is comfortable to use the sink.
- A tall, narrow cabinet will take up minimal space, but will accommodate all shampoos and shower gels, and household chemicals can be stored on the lower shelves.
- Light colors, mirrors and gloss will help make the bathroom visually more spacious.
