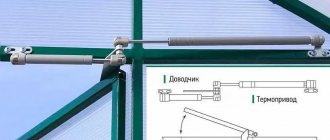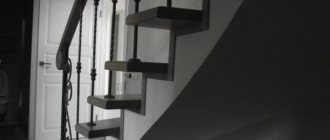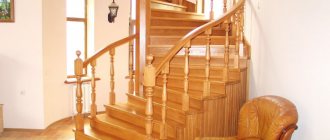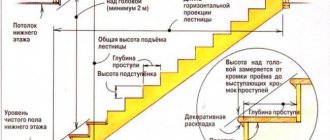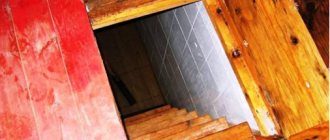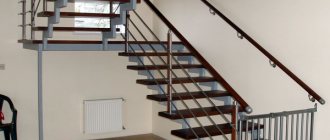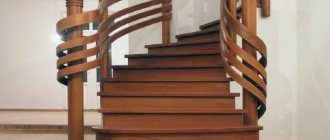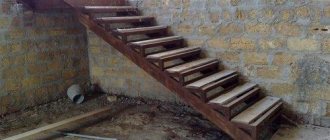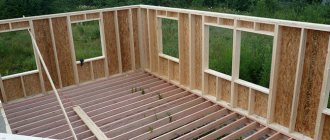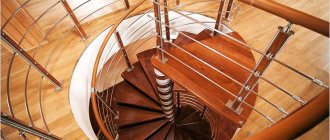Style trends in interior design are increasingly influencing the modification of staircase structures. Thus, cantilever stairs are gaining popularity. Its advantage is that it does not interfere with the spread of light indoors. This design looks quite non-standard, one might even say bizarre. The treads simply hang in the air on consoles lowered from the ceiling. But you shouldn’t be afraid to walk on it, because the design is well thought out. If you have construction experience and desire, you can make a comfortable and unusual cantilever staircase with your own hands.
Cantilever staircase
Design features
Design advantages:
- unusual appearance;
- low material consumption - such stairs do not have risers, and sometimes even railings;
- space saving.
It is important when designing such a structure to take into account the loads perceived by the tread . They must withstand 150 kg. – and this figure does not take into account the weight of the handrails.
Even organizations engaged in the manufacture of cantilever staircases do not have products ready for installation. They have only individual elements from which the march will later be assembled. Each design must be developed individually for the customer, taking into account all conditions.
But making such a staircase is quite difficult. Its installation takes place during the construction stage or before finishing the premises. There are several ways to attach treads :
- Embedding steps into the wall.
- Embedding brackets into the enclosing structure, onto which treads will subsequently be attached.
- Fastening steps using anchors.
- Ceiling mount.
- Brackets that are welded or screwed to a steel bowstring.
Options for finishing concrete stairs
Parquet board
For concrete, you can use any material that is used as a floor covering. Parquet can be replaced with laminate, traditional or polymer. Laminate can imitate the texture and shape of a board, but its service life differs from the original. So, you can decorate the edges of the steps in a short time.
Parquet can be replaced with laminate
Cork tiles
Cork can be used as a tile or a rolled floor covering. Cork insulates well from excess noise, so such a staircase will definitely not creak. It is better to use cork for the floor in a room adjacent to the stairs, or for decorating a flight of stairs.
Cork insulates well from excess noise
Tree
The difficulty of selecting material for processing steps only arises if they have a non-standard shape. For example, radius, triangular, curvilinear. Thus, wooden overlays will be prepared to order. There are also ready-made steps for a traditional straight flight of stairs. Therefore, there will be no problems with this.
The design must be truly reliable
Marble
Marble or other stone decoration in the interior is used much less frequently than wood. Everything is explained by the high cost of this material. But the material is so durable that it can last as long as the building itself.
Marble is a very durable material
Carpet
This material has its advantages and disadvantages. Carpeting is used if you want to create coziness, if there are small children in the house. The carpet is mounted on the concrete surface using glue. Covering the edges of the steps with carpet will prevent a person walking from slipping.
Create comfort with carpet
Creating harmony with the coating in the lobby
The steps can be made of ceramics or porcelain stoneware. This option is rarely used in modern interiors, because... Cold materials are used, they are more often used for the porch of a house. But, if the floors in the room adjacent to the staircase are tiled, then it will look very harmonious.
Porcelain stoneware steps - a strong and reliable option
Combination
Mosaic tiles are one of the most beautiful and interesting materials when decorating stairs in a house. And to decorate the entire staircase with tiles, you can use a combined option. For example, decorate the risers with tiles and line the treads with wood. Forged railings are well suited for such a staircase, given that the tiles will create a different pattern on each step.
Oriental theme using mosaics
Using paint for a concrete structure
Typically, paint is used for products made of wood or metal, but concrete structures can also be decorated with paint. Only, you need to choose a paint that is very resistant to erasing.
In order for the paint to lay down in an even layer, the surface is first sanded, dust removed, and primed. Before direct painting, the edges of the concrete are protected with a metal corner.
This coating will last a long time and will help extend the life of the base itself - concrete.
Before applying paint, you need to prepare the surface
Use of carpets on concrete, wooden buildings
Pile is the only similarity between carpet and pile. The choice of carpets is large, there are many patterns and colors that allow you to complement and create an interesting interior. Carpets are not glued to the surface, but are fixed using grippers.
Carpets will look good on wood and concrete structures. But, before laying the carpet, the concrete must be primed and painted.
This coating will complement the created interior.
Sealing the steps
If the house is made of brick or heavy blocks, a good option for installing a cantilever staircase would be to seal the steps during the construction stage . To do this, the ends of the treads must be embedded into the wall at a distance of 1/4 of the finished product. So, if you want to make a flight of stairs equal to 80 cm, then you need to lay 20 cm steps. Another requirement for this installation option is that the tread must be pressed down with at least ten rows of masonry.
Sealing the steps
In the case of using lighter building materials, such as porous ceramic, hollow expanded clay concrete blocks or slotted bricks, the depth of laying the treads increases by 1.5-2 times and will be 30-40 cm. This will be difficult to implement if the thickness of the designed wall is less than required.
Aerated concrete buildings also have their own design features for cantilever staircases. In the walls, it will be necessary to strengthen the places where all treads are sealed using embedded elements made of heavy concrete. There is no need to worry about the appearance, because there are decorative overlays, for example, wooden ones. Laminated panels, natural or artificial stone are also suitable. When using this design in a loft style solution, you can leave everything unchanged.
Finishing a flight of stairs with wood
After selecting and purchasing the material, you need to provide yourself with a standard set of tools:
- hammers - metal, wood or rubber;
- electric drill with a full set of drills, milling attachment;
Basic wooden elements of different price categories for covering concrete stairs can be purchased from us - hacksaws - for wood and metal;
- jigsaw;
- building level, plumb line;
- milling and grinding machine;
- screwdriver.
Before you start covering the stairs, stock up on the necessary tools
Step-by-step instructions: how to properly sheathe a concrete staircase with your own hands
The technology of covering a concrete staircase with wood cannot be called simple, but you can handle this procedure yourself. Here's a short step-by-step guide to help you:
- Measure the height of each step individually. Level everything to the lowest riser height using cement-sand mortar. If the differences are more than 10 mm, then you will have to make a wooden frame and strengthen the structure with reinforcing mesh.
- Let the leveling screed dry, then clean it of dust.
To increase the density of concrete and enhance the adhesive properties of the adhesive, apply a deep penetration primer. The surfaces of the steps must be carefully leveled before finishing with wood. - Cut a backing from moisture-resistant plywood 1-1.5 cm thick to the size of the steps.
- Apply moisture-resistant mastic, attach the cut out elements, pressing them tightly to the base, and glue.
Additionally secure with dowels. The substrate will smooth out unevenness and absorb moisture from the concrete. There should be a layer of plywood between the concrete base and the wooden sheathing - Use self-tapping screws to secure treads and risers prepared in advance yourself or ready-made ones purchased. You should start from the bottom, after first completing the following steps:
- screw 3 bolts with a diameter of 0.6 cm into the bottom side of the riser so that the caps protrude;
Sheathing a flight of stairs should begin with the first bottom step - cut off the caps and, placing a wooden riser on a concrete one, mark the points where the bolts are located;
- drill holes, fill them with epoxy resin;
- Apply liquid nails to the plywood backing and attach the wood veneer.
- using a milling machine, make a groove in the steps 14 mm deep and 25 mm wide;
Installation diagram of steps and risers
- connect the bottom edge of the riser to the tread flush;
- press the tread with the top edge from the back into the groove.
If there are gaps on the sides of the steps, seal them with foam or putty. The ease of movement along this structure depends on how correctly you trim the stairs.
Complete with steps and risers, you can also purchase stair railing posts. In the photo there is an oak pole from our company, its cost is 2,590 rubles.
To speed up the process of covering the steps with your own hands, assemble several steps into one structure by attaching metal corners to the tread side.
Watch this video first and decide if you can do this job:
Sealing the brackets
Sealing the brackets
With this option for installing a cantilever staircase, it is necessary to wall up a profile pipe no more than a meter long into the wall . The depth of the bookmark should be at least 25-30 centimeters. The remaining outlets should correspond to 2/3 of the tread length. The requirements for the walls remain the same, and the possibility of choosing the material for the steps has expanded. For this fastening option, you can use engineered solid wood, as well as materials based on wood composite, such as chipboard, MOR. This happens because the treads no longer act as self-supporting structures. The entire load is transferred to the brackets embedded in the wall. Metal parts can be hidden in grooves or holes that are drilled into the treads.
Fastening with anchors
This method is used when the walls have already been erected and it is not possible to embed fasteners into the finished enclosing structure, as in the first two cases. But at the same time, the material also remains important . Walls made of porous block or slotted brick are unable to hold anchors.
To reduce the possibility of anchors being pulled out if the walls are not made of sufficiently strong material, it is necessary to significantly increase the size of the support areas.
In order to carry out such an installation of a cantilever staircase, you will need welded brackets with support platforms. The finished elements must be attached to the wall at the location of the steps using anchor bolts. Their number must be at least four, and their length must be from 15 cm, while the radius must be chosen more than 10 cm.
Parameters of interfloor stairs
Work technology
Any tile material has a similar laying technology.
The specificity in this case is not the decorative material, but the cladding object:
Stone slabs of any type are laid using the same technology
Work order
As already mentioned, the technology for laying any type of slab stone has a similar algorithm.
The general instructions for facing steps contain the following steps:
Work is carried out from top to bottom
You can learn in detail about the process of laying stone on a concrete base by watching the video in this article.
Joint seams
The number of joining seams should be kept to a minimum, for which it is necessary to carefully measure the steps and select the facing material. If joints cannot be avoided, then the seams should be formed properly and treated with a special grout material. The width of the joint seam is usually about 2 mm.
To ensure that the seams do not spoil the appearance of the stairs, colored grout material should be used. The color is selected either as close as possible in color or contrasting.
The grout material should be selected either to match the tile tone or in contrast
Ceiling mount
This method will be an alternative for those whose house has already been built or whose boundary walls are not strong enough to withstand the loads . The steps must be secured before finishing work begins. To briefly describe the essence of this method, it consists in using a powerful welded metal frame made of a channel; a profile pipe is also suitable. This design spans the entire height of the room, because the metal frame will be attached to the ceiling.
The metal frame is placed along the entire length of the flight close to the wall. It also needs to be tied to the upper and lower floors. After this, it is necessary to weld the cantilever supports for the treads to the resulting racks; it is possible to use fastening bolts. The resulting frame can be hidden with plasterboard sheathing or masonry made of light blocks.
Steel bowstring
This method of installing a cantilever staircase is perhaps the most difficult . It uses brackets that are welded or screwed to a steel bowstring. This is the only support. It must be secured to the floors using powerful support platforms and anchors. To prevent the bowstring from twisting under load, it is necessary to create a complex structure. It will have welded trusses with stiffening ribs, which are located transversely, diagonally and longitudinally. This design is a bit like the booms of a tower crane. You will also have to work hard with the console. It needs to be thought through to avoid the unsteadiness of the steps, provided that it is not embedded in the wall.
How to halve the cost of a cantilever staircase, even by resorting to the services of professionals.
When the need for comfortable and safe access to the second floor is thought about even in the process of designing a house, any type of staircase can be laid. This is much more effective than trying to squeeze in at least something digestible, not to mention aesthetics. One of the participants of our portal thought through everything in advance, and as a result he has a cantilever staircase, which is considered one of the most attractive in terms of “airiness”. His experience is interesting because, having remained a customer, he was still able to save a lot even in terms of finances, not to mention time and labor costs.
Content
- About cantilever stairs.
- Cantilever metal staircase from sergpn.
- Project.
- Materials and tools.
- Execution.
Strengthening the structure
If you doubt the safety of operation and reliability of your cantilever staircase, you can use some engineering tricks to strengthen the structure:
- Rigid connection of treads to each other. Loaches are suitable for this. They will transfer the loads to the floor. Bolts are hidden bolts that are used with a spacer sleeve. If we talk about the cantilever structure, then it is necessary to connect each pair of treads using one such bolt, placing it at the hanging edge. Since all the main loads fall on the wall mount, it becomes possible to use small bolts. This option for strengthening the structure will make it possible to reduce the brackets. So, for each step it will be sufficient to use one pair of rods, which will have the following parameters: length - 40-60 cm, diameter - 3-4 cm, embedding in the wall - 8-16 cm.
Cantilever staircase on rails
Bolts can be hidden by disguising them as parts of the enclosing structure, and also hidden in the inside of the riser.
- Mounting to the ceiling using ties. For this work you will need cables, the material for which is stainless steel 8-10 mm thick. You will also need to install screw hooks - a lanyard. They will help eliminate slackness of the cords. This type of hanging fastening will make the structure airy, unlike bolt-on.
Cantilever staircase on lanyards
Requirements and types
A suspended staircase is a very complex structure that must be built in accordance with all requirements. Due to its features, the finished structure cannot be purchased even from a specialized company, because it is necessary to individually select materials and fastening elements, depending on the operational features and customer requirements.
Such a structure can be classified according to several parameters:
- Based on the location of the stairs: internal and external.
- Depending on the method of fastening: monolithic, staircase on rails, on support columns, on stringers or bowstring.
- By method of use: transformable (portable), mounting, fire truck ladder.
- Depending on the materials used: glass, wood, iron, steel, combined.
Possible mistakes
When installing a cantilever staircase, there is a possibility of missing some features of its structure, which will lead to danger of use . The most common mistakes are:
- Incorrectly chosen method of attachment to the enclosing structure. For example, it would be a mistake to try to tie it to the masonry using anchors if the wall is made of slotted bricks or light blocks.
- Unreliable fastening of brackets to the wall. If the diameter of the steel anchor is chosen incorrectly or if a plastic dowel is used instead, loosening of the treads may occur.
- Using insufficiently thick metal as a bracket or frame. Selecting an element diameter of less than 3 mm. can lead to twisting of load-bearing elements under load.
- Installation of treads on brackets in the wall without using a special damping gasket. Its use will prevent the transmission of footstep sounds through the building envelope to adjacent rooms.
- Use of fairly heavy material for railings. It is worth abandoning cast or forged fencing, because it will place additional stress on the steps.
