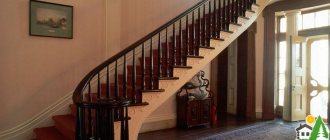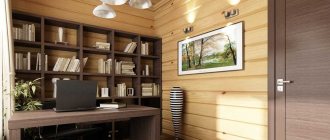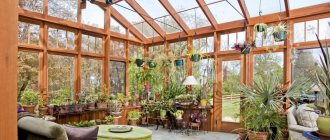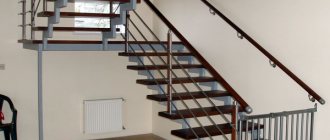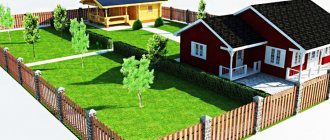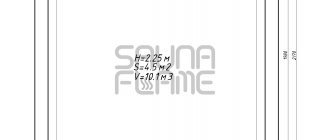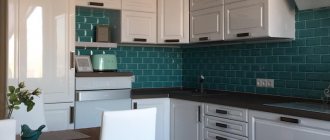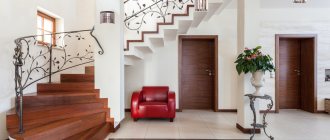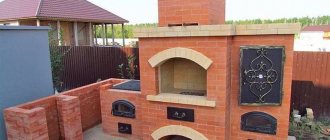For example, the length of one span is five meters, and the optimal step height, as is known, does not exceed twenty centimeters. Based on the above formula, we make a calculation and get the required number of steps:
Often, in order to save land on a site, two-story houses are built. And the main task of the developer in this case is the correct design of the rooms inside the premises, but the selection and installation of the staircase that will lead to the second floor falls entirely on the shoulders of the owner of the building. That is why many are trying to find out which staircase takes up as little space as possible, since in most cases the area of each individual room in a private house leaves much to be desired.
If you also need a practical, convenient and, most importantly, safe staircase with compact dimensions, you can immediately discard the options with a straight flight and turns of 90 or, especially, 180 degrees. An excellent solution in your situation would be to purchase and install a metal staircase. These could be, for example, prefabricated (modular) stairs.
The prefabricated metal spiral staircase is great for small spaces and looks aesthetically pleasing
If you make a staircase on wooden beams, it will merge with the wall into an acoustically single structure, which means your steps will be clearly heard throughout the house.
Which staircase takes up less space in the house?
In a 1x2 meter opening, a straight march to the second floor will look like a fire escape. In conditions of limited space, you need a compact design that does not take up much space and at the same time retains the functions of a normal, convenient system:
- L-shaped - of two flights connected at an angle of 90 degrees. Placed along the wall, leaving free space in the center of the room. Additional cabinets and shelves can be built under the stairs;
- screw - with winder steps arranged in a spiral. The minimum diameter of the circular system is 150 cm, which is small for carrying heavy things, but quite enough for climbing to the floor. The screw lift is not very convenient, so the winder steps in the central part must be made at least 14 cm, in the narrow part - at least 10. The fence is a mandatory element
of the flight, increasing the safety of operation.
If there is no room for a normal large staircase, make a butterfly staircase, in which the wide part of one step is located above the narrow part of the other. You will be able to walk alternating your left and right legs (this option is also called a “goose step”). Such a system occupies 2 times less area
than with straight steps.
Designs take up little space:
- Cantilever - frameless. The support for the steps are bolts that are screwed into the load-bearing wall, or a string mounted into the wall. Due to the absence of load-bearing beams, the staircase does not overload the space and looks light.
- On one stringer. Stringers and bowstrings are load-bearing beams that bear the entire load. Two wooden or metal supports look heavy, especially under the cladding. Monocosure looks light and allows light to pass through. It is mostly left open. Marches on a monostring can be given any shape.
- Modular. They consist of separate elements - modules for the frame, treads, supports, balusters, from which the staircase is assembled like a constructor. Types of marches: straight, rotary, screw. The maximum height of the system is 3.5 m, which is enough for a private house with a standard ceiling height. The modular design can be modified, disassembled, and moved to another location.
Screw
If we talk about the attractiveness and bright element of the interior, then you can hardly find competitors for the spiral staircase. If properly constructed, it will last for many years. It can be made from wood or metal with forged elements. There are 4 main types of spiral staircases:
- A design with wedge-shaped steps, the narrow side resting on a supporting central column, and the wide side resting on a wall or fabricated frame. In this case, spiral bowstrings are constructed on stringers.
- A free-standing structure, remote from the walls, with cantilevered steps on a monolithic pillar placed in the center.
- Design without a central support column. The support for the steps is curved bowstrings or stringers, which smoothly turn into railings. This option is very beautiful and sophisticated. However, it is very difficult to manufacture.
- Design with a central support rod (asbestos-cement or steel pipe Ø50 mm can act as a support). This type of staircase is the most common.
Design and calculation
As practice shows, the most convenient spiral staircases are those with a span of 0.8–0.9 m wide. As a result, the diameter of the entire staircase structure will reach up to 2 m, this taking into account the central support post and railings. If we talk about the shape of the staircase, it can be round, square, rectangular or oval.
It is also necessary to consider the ergonomics of the spiral staircase. The principle of the size and height of steps is the same as on ordinary straight stairs; we have already talked about such measurements above. But there are some features, namely a comfortable lifting height for a person. For example, we suggest you consider the option of a spiral staircase, 3 m high and 0.8 m wide.
The calculations are presented below:
- The total diameter of the staircase with these dimensions is equal to twice the width of the flight, and the thickness of the support post is 20 cm. As a result, we get the following - D = 0.8 × 2 + 0.20 = 1.8 m.
- The lifting radius is equal to half the width of the flight of stairs and support: Rn = 0.4 + 0.1 = 0.5 cm.
- Now, by dividing the length of the movement trajectory by the depth of the tread, you can determine the number of steps in one turn: L = 2 π: 200 = 2 × 3.14 × 500: 200 = 17.2. As a result, there can be 17 steps in one flight of stairs.
- It is also necessary to calculate the ergonomic height of the step. This must be done taking into account that a person can move freely at full height. Let's take as an example a height of 1.8 m, add operational 20 to this value and divide by the number of steps in one turn. The result is this: h = 2000: 17 = 120 mm.
In order for a spiral staircase to be durable and easy to use, it is important to follow the following rules:
- It is better not to install risers on a spiral staircase. This will increase the safety of the structure, and the foot will rest well on the step and will not slip off the step in a narrow place.
- If the passage height is 2 m, then even a tall person can comfortably move along the stairs.
- To install the support post, select a location that will support the weight of the entire structure and 2-3 people.
Making steps
For steps, it is best to choose a durable type of wood, such as oak or beech. Although it is much easier to buy ready-made steps. For example, you purchase a rectangular step and cut out the required configuration from it. The thickness of the product can be 40 mm or 30 mm. If one step is divided diagonally, the result will be two steps at once. The edges of the workpiece must be rounded and sanded with a grinder. Then you can varnish or paint them. A special bushing should be attached to the step, which will hold it on the support post.
Assembly
First of all, place the steps on the support post. After this, the rack is mounted in the location you choose and secured to the floor and ceiling.
When installing steps, make sure that they overlap each other by 50–60 mm. They should be fixed with bolts. The wide side of the step is fixed with balusters, and there is a railing to them. By following this technology, you will be able to do the job efficiently.
So, making a spiral staircase requires special skills in construction
It is very important here to make all the calculations and follow the prepared drawing.
We would like to invite you to familiarize yourself with a number of articles devoted to the manufacture of various stairs:
- DIY modular staircase.
- DIY staircase to the attic.
- Want to decorate your staircase? Think about the railings!
- Do-it-yourself winder staircase.
- Do-it-yourself staircase from a profile pipe.
How to make a comfortable staircase
Criteria for choosing a staircase for a private house:
- suitable for interior design;
- small size - the march must fit into the area of the room;
- convenience - no need to raise your leg high, the steps do not slip, the optimal height of the railing for support;
- safety - does not wobble, does not bend when walking, the fence protects against accidental falls.
In the design and construction of staircase systems, building codes are used, which establish acceptable dimensions:
- slope - conveniently 30-40 degrees, if the march is rarely used - 37-45º;
- span width - to save space in the basement, in the attic - 60 cm, for an interfloor structure - at least 75 cm (enough to move one person of average size);
- passage height - at least 1 m 90 cm, if there is no overlap - there are no restrictions;
- step height - 15-20cm;
- step width - 25-30 cm +4 cm (tread overhang).
To save space, we recommend making winder steps between two flights instead of a platform. The absence of risers visually facilitates the design of any shape. For independent calculations, it is better to use programs and online calculators. But if there is a lack of space, it is better to use the services of specialists.
Which staircase takes up less space?
The larger the opening, the more comfortable the climb. To install the system in limited space, you will have to increase the tilt at the expense of comfort. Or the second option is to make the march longer, which is not suitable for a small area.
- less than 0.95x0.65 m - only an attic ladder with a slope of 65-75º or a stepladder will fit;
- 0.95x0.65-1.1x0.9 m - moth (goose step) is suitable. Permissible slope - 50-72º;
- 1.1x0.9-2.2x0.8 m - screw. It is better to place it in the center of the room or not close to the wall, so that you can increase the length of the tread for ease of lifting;
- more than 2.2x0.8 m - a small turning one with winder steps.
In rooms with non-standard geometry, you can combine straight and rotary sections, for example, at the bottom - a straight section of several steps, at the top - a spiral one, or start with a screw approach, make a straight section from the middle, and then a 90-degree turn.
To avoid trying to fit the staircase into a small space in the future, leave more space for it during the construction phase of the house.
Wooden stairs for small openings
You can save space in a small room by choosing a small staircase design. It is very important that it is extremely safe and comfortable for movement. An equally important factor is its combination with the overall style of the interior.
To ensure that the staircase takes up less space, it should not be placed in the center of the room.
A variety of materials are used to make stairs. But you should not cladding small structures, since the cladding will “take up” additional space. You can make a compact staircase to a house or apartment with your own hands from various types of wood.
Advantages of wooden stairs:
- Environmental friendliness;
- Durability;
- Reliability;
- Simplicity.
If you make it yourself, you can consider installing a metal frame, which is covered with wood on top. Treads lined with wood allow you to feel warmth and comfort. The wooden structure is quite simple, but it looks very beautiful and aesthetically pleasing.
Requirements for the finished structure
The main types of stairs and their design features
Stairs manufactured for use in low-rise individual residential buildings are structures that have the following qualities:
- strength and resistance to long-term mechanical loads;
- safety of use taking into account everyday use;
- affordable price;
- aesthetically attractive appearance, in harmony with the interior of the construction site;
- environmental friendliness and safety of materials used in production.
Main varieties
The photo shows a folding structure designed for arranging attics and attics.
Before ordering or making stairs for your dacha, you need to decide on the selection of production materials.
Conventionally, all stairs that can be used in country houses are divided into three types:
- wooden;
- metal;
- reinforced concrete (prefabricated or monolithic).
What to choose for self-production?
The photo shows a single-flight reinforced concrete structure
. But it is difficult to produce reinforced concrete products in an individual household, and therefore reinforced concrete structures can only be ordered. Unfortunately, the installation of reinforced concrete structures will require the help of professional builders and the use of special equipment.
Construction based on a metal frame with wooden steps
. The only significant drawback of stairs made using metal structures is the need for welding equipment and skills in its use.
All wooden staircase
. There are several reasons for the popularity of this solution: firstly, it is an affordable price, secondly, the availability of materials and ease of machining, and thirdly, the excellent appearance of the finished structure.
From all of the above, we can draw the following conclusion: it is advisable to assemble country stairs with your own hands from wood.
Selection of material
It's no secret that wood can be soft and hard. Not only the durability and strength of the finished result depends on these parameters, but also how easily the wood will be processed.
When arranging an ordinary summer house, you can use coniferous wood for the construction of stairs.
Wood of this type is characterized by the following advantages:
- strength;
- resistance to temperature changes;
- affordable price;
- ease of processing with most stains and paints on the market.
When selecting wood, we pay attention to the presence of obvious and hidden defects that can negatively affect both the appearance of the structure and its subsequent operation. In addition to the fact that the harvested material should not have characteristic darkening and stains, you should not choose lumber with a large number of knots
To ensure the required safety, the thickness of the structural elements must be as follows:
- load-bearing beams - 80 mm;
- steps – 40 mm;
- risers - 30 mm or more.
Once we have chosen the lumber, we will begin manufacturing and assembly.
Calculating the size of the steps
How convenient and safe the operation of the staircase as a whole will depend on how correctly you calculate the dimensions of the steps.
First of all, we count the number of steps to be made. There is a simple way, namely, we measure the height of the wall - this will be the distance from the estimated bottom point of the stairs to the top point. After this, we divide the resulting number by the height of one step and get the required number of steps.
By determining the width of the tread, we calculate the total length of the march. We divide the resulting number by the previously calculated number of steps. If the steps according to the plan have an overhang, the width of the overhang will need to be added to the calculated width of the tread.
Manufacturing technology
The photo shows an example of connecting structural elements
The instructions for manufacturing wooden country stairs are step-by-step and provide for the following work:
- We draw a diagram according to which we will assemble the stairs.
- On pre-selected lumber we draw out the contours of the parts in full size.
- Using a wood hacksaw or jigsaw, we cut the parts according to the applied markings.
- We install load-bearing structural elements.
- We install the risers and then install the steps.
- After the main part of the staircase has been assembled, you can begin installing the fencing railings.
- A fully finished structure is impregnated with drying oil and covered with paint or treated with stain and then varnish.
Modular staircase to the second floor in a small area
Modern modular designs allow you to experiment with assembly patterns and play with space. Their advantage is that you can assemble the structure yourself, having previously decided on its type. Modular stairs can be rotated 90, 180 degrees, made into spiral, screw, L-shaped, U-shaped, rounded.
Modular stairs can be installed in long, short, narrow and wide openings.
No matter how convenient stair structures are, they can pose a great danger when moving if they are not designed correctly. That is why it is better to entrust the assembly to professionals. It is also important to consider the presence of children, elderly people and people with disabilities in the home.
Tips for choosing a modular design:
- Before purchasing, measure the area of the room and determine the exact dimensions of the opening into which the staircase will be installed.
- It is better if the structure has protective railings.
- For ease of movement, you should choose staircase structures without risers so that your feet are comfortable.
- The staircase design should be chosen taking into account the overall style in the room.
Compact turns and small platforms allow you to save a lot of space in your house or apartment. When choosing a design, it is important to understand that first of all the staircase should be safe, and only then beautiful. Typically, modular stairs are installed for the purpose of quickly moving between floors, given that narrow steps are not very convenient and unsafe.
Safe stairs in a small house
The choice of stairs must be careful and responsible. Overly compact stairs can be dangerous, as their design often involves the installation of narrow steps. Compliance with dimensions and parameters is an important factor that affects the safety of movement on the stairs.
It is important that the dimensions of the flights of stairs have the same distance and are convenient for placing your feet.
You should also pay attention to the slope of the steps, since often deviations in one direction or another can provoke a fall. Compliance with regulations will help protect against accidents. You should also think not only about the comfortable placement of your feet, but also about ensuring that the stairs have sufficient distance from the ceiling so that the person going up or down does not injure his head.
Important convenience and safety issues
When installing a staircase to the second floor of a small house, it is important to combine the design with the background style of the interior. There are still some requirements to consider:
The design should not be too steep - no more than 60°. The slope is calculated based on the possibility of its use by children and the elderly. It is better to equip the structure with railings. The coating is chosen so as not to slip on it when moving. If the staircase is made of polished stone, you can lay a carpet on it.
Often structures have to be made with a large slope - up to 75° degrees. In this case, the steps are set to a fairly large depth. You can increase the convenience and safety of the stairs by installing handles that you can hold on to when ascending and descending.
Optimal sizes of fences and handrails
When designing a staircase to the second floor, it is important to take care not only of its ergonomics, but also of functionality. Therefore, such structures are created according to individual drawings. You can do the calculations yourself using free online staircase calculators.
Options for compact stairs to the second floor (video)
Very often, small rooms are expanded by adding a second floor or attic. There are many varieties of compact staircase structures, which allows you to choose the right one, depending on the area of the room, its shape and design. The most important rule when choosing a ladder is safety. Compact stairs cannot provide complete safety, but they must be manufactured and installed in accordance with all norms and regulations. It is important to observe the distance between steps, the slope of the stairs, the height of the steps, the presence of risers and railings.
Peculiarities
Small stairs are installed to save useful space. During the manufacturing process, craftsmen usually try to place the steps as close to each other as possible, since it will be much more convenient to move along such a staircase.
You should take the choice of the model itself seriously; the safety of the future design will depend on this.
The shape and width of the opening, the size of the steps and the slope of the staircase itself are key indicators, so they should be taken into account when choosing a future design. The main thing here is to figure out which type of small-sized staircase is best suited for a small space.
Single march model
This staircase design is considered the simplest. Even when installing such stairs leading to the second floor, you can significantly save space. If the floor height is 3 meters, then the minimum space that a staircase can occupy is 80x180 cm. Modern designers, in order to save space in a country house, come up with various and sometimes not even completely standard ideas. For example, these types of staircase structures include models with narrow treads on each side. There are also retractable and folding models.
Goose step staircase
Among single-flight structures, it is necessary to talk about such a staircase as the “goose step”. Such a model will not take up much space in the house, and it will be quite convenient to go up and down it. If the dimensions of the flight change, it is imperative to maintain the optimal size of the step width, as well as the range of the slope itself, since you should not save on arranging the staircase and sacrifice safety for the sake of a more compact structure.
Rotary models
A staircase structure with turns of flights is usually installed against a wall or in the very corner of the room. Here, each site will play the role of an important and necessary element for the turnaround. Each such rotation is performed 180 or 90 degrees. The double-flight type of stairs will not take up too much space, and it is very convenient to go up and down such steps. If the floor height is 3 meters, then the staircase needs an area of at least 160x180 cm.
By the way, the installation of this structure makes it possible to make the rather narrow passage leading to the upper second floor much more elegant. Compared to straight marches, here you will have to change the direction of movement while moving.
There are also other advantages of rotary staircase models:
- safety (if we talk about this indicator, then this type of product is safer than a screw design);
- aesthetics (the corner design looks much neater and more interesting);
- convenience (it is much more comfortable to move along such stairs);
- compactness (this type of staircase structures usually does not take up much space, while the overall parameters will remain quite optimal).
Screw models
Small-sized spiral staircases are considered popular today. These structures are installed not only in multi-level apartments, but also in large country mansions. This model is easy to use as it complies with ergonomic standards (unidirectional movement up and down occurs). In addition, there are no dead spots under the steps.
Important design elements
When choosing a staircase for your home, it is useful to know what important structural elements are in each type and what they are called. Despite the complexity and large assortment of staircases on the market, there are three components at the heart of any staircase:
- fencing;
- load-bearing element;
- steps.
The function of barriers is to ensure traffic safety. Standard railings consist of railings (vertical elements on which a person’s hand rests; they run parallel to the slope of the stairs) and vertically installed posts (balusters).
The supporting function of balusters determines high strength requirements for the material of their manufacture. Balusters are most often made of metal, wood, concrete, and reinforced concrete. If the structure has supporting posts that have a decorative function, then they can be made of plaster or plastic. The intermediate distance between the support pillars can be filled with glass, forged elements, gratings, wood or plastic panels. Handrails and railings can be made of wood, stainless steel, coated aluminum and other materials.
Elements of fencing structures (entry post, balusters, handrails, decorative panels, heads of intermediate posts) most often become objects for decorating wooden stairs. Balusters can be of asymmetrical geometric shapes, with elements of a natural theme (for example, entwined with a liana), and the supporting pillars are designed in the form of animals (for example, in the form of a lion’s head or a whole figure of another majestic animal) or mythical heroes (angels, dragons). Entire subject pictures are carved onto decorative panels.
Modern designers often exclude railings from the design of stairs in order to achieve an unusual minimalist appearance. This is especially true for interiors in the high-tech, loft, and minimalist styles.
There are four types of load-bearing elements.
- Bowstring. The bowstring is the inclined side part of the supporting frame. The shape can be straight, curved or spiral. Steps are mounted on the string.
- Kosour. Essentially, a stringer is a bowstring, the upper surface of which has a carved shape similar to saw teeth. The steps are attached to these cutouts. There are stairs with one or two stringers.
- Boltsy. This is a hidden fastening system of steps to each other or to the wall of the house. Fastening is carried out with special bolts. Stairs on girders are more often found without guardrails.
- Rack. Spiral staircases are attached to the rack. Support posts are also made for prefabricated modular stairs. The manufacturing material for this type of load-bearing structures is metal. Even if you come across a wooden post for a spiral staircase, most likely it has a metal frame inside.
Steps also come in various shapes:
- straight;
- beveled;
- winder (divided into rotary and screw);
- arcuate;
- "goose step"
The horizontal surface of the steps, where one steps, is called a tread, and the vertical surface, where the toe rests, is called a riser. There are models of stairs both with and without risers.
A straight section of stairs with steps that connects building levels or landings to each other is called a flight. With high ceilings and a large number of floors, it is more advisable to install multi-flight stairs. In small country houses, it is enough to install a single-flight staircase. The first stage of the march is called the starting stage, after it there are intermediate ones, and the last is called the exit stage.
