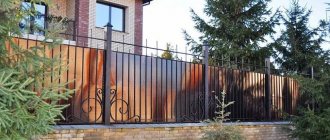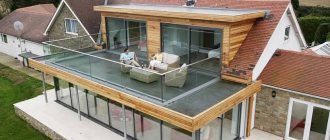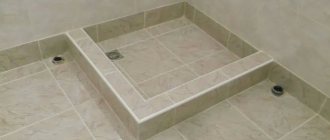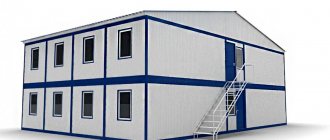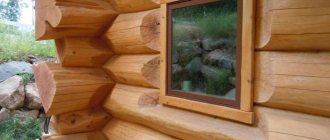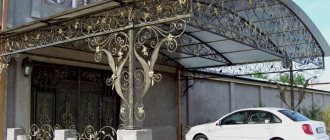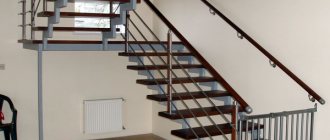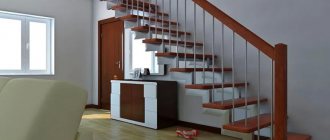Calculator
An easy way to find out the cost in a minute.
Application received!
The manager will call you to clarify details within 20 minutes.
The approximate cost of the stairs is 0 per meter of ascent
. Fill out the application to receive an accurate estimate by email:
By clicking the "" button, you agree to the data processing policy.
0 per meter of lift
approximate turnkey cost
Read more
Methods for manufacturing metal staircase structures
Types of metal stairs according to the manufacturing method are divided into three options:
- Forged
- Cast
- Welded
If you do not have blacksmithing skills, making forged metal stairs at home is a difficult task, the only option is to turn to professionals for help and order manufacturing and installation from them, or after making your calculations, order individual elements of the stairs from a blacksmith, and have the assembly and installation done yourself. Forged staircase structures are exclusive in production, since the forging process is still done by hand.
The material for manufacturing cast metal structures is cast iron; this manufacturing method is expensive and only practical on a production scale.
Welded metal stairs are much easier to manufacture compared to forged or cast ones; with the right desire, anyone can weld a staircase with their own hands at home, but this work also requires basic knowledge of welding.
(Click on image to enlarge)
Stringers made of concrete and reinforced concrete
Stringers made from these materials have one significant advantage. The fact is that a concrete flight of stairs is considered the most reliable and durable. Projects of such structures can be divided into:
- typical;
- individual.
Standard elements are most often found in standard multi-storey buildings and public buildings. Access staircases are cast in factories. Such structures are monolithic.
Also, factories for reinforced concrete structures produce steps and stringers separately. Such products will additionally require metal fasteners.
Concrete products can look individual, taking on interesting interior forms conceived by the designer. In this case, beauty will be quite expensive.
When making a concrete structure with your own hands, you must:
- Build a waterproof formwork to hold the mortar inside it.
- From the reinforcement, it is necessary to first weld the frame of the flight of stairs and place it inside the formwork.
- Fill the voids with concrete, compacting the solution as you pour.
- After the cement mortar has completely hardened, you can begin facing work.
Size calculation
An example of do-it-yourself straight stringers for wooden stairs. The constant value is always the height; it will be our basis for subsequent calculations.
The standard ceiling height (b) is 2500 millimeters or 2.5 meters. The ascent angle (A) should not exceed 45°, therefore the length of the flight (a) cannot be less than 2500 millimeters, otherwise it will be inconvenient to climb the stairs.
- The optimal angle for stairs is 37°.
- The length of the stringer (c) in this case is 2500/cos 37°= 4112 millimeters.
- The length of the march (a) is √3266² - 2500² = 3266 millimeters.
- The depth and height of the steps are standard and equal to 300 and 200 millimeters, respectively.
- The number of steps will be 4112/300≈14. But since the first step begins at a height of 300 millimeters, the total number of steps will be 13.
The calculation is given for stairs with a straight profile, but there are also screw and broken ones. It is impossible to make a screw structure without special equipment. Stairs with a broken profile are divided into separate segments and calculated from one tier to another.
(2 ratings, average 4.5 out of 5)
Mounting rules
The complexity of installing this structure depends on the material from which the structure is made. Construction elements on steel stringers are much more difficult to assemble, but they have the best stability and service life. When creating this element, you must follow the following rules:
- the steps must be securely fixed;
- steel support is made by bending metal sheets;
- you can use wood, provided that a beam acts as a support;
- all load-bearing and fastening components must be hidden from view;
- fastening devices are used with increased strength;
- the structural element is mounted on the prepared plane.
Taking into account all these recommendations, it is possible to create a reliable rise to the upper floors.
It is worth noting that when installing a structure, it is necessary to perform high-quality calculations and diagrams, as well as study the sequence of installation work.
Materials and tools required for work
To build an interfloor metal staircase, we will need the following tools and materials.
Tools:
Materials:
Carrying out work
Stages of work:
First of all, angles for attaching steps, that is, fillets, are made from corners.
Also, the fillies must be identical and must be exactly opposite each other. The fillies are made from a corner by cutting out a sample and joining the corners together.
The result is L-shaped nodes with the shelves down and inward. For our design, fourteen pairs of these nodes are needed, and in each pair, one support will be left and the second will be right. Then we weld the brackets to connect the steps and the horizontal crossbar between each pair of corners.
We also make the horizontal crossbar from a corner. The structure is strengthened with the help of gussets; we weld them from the bottom of the step towards each of the stringers.
We make markings along the edge of the square pipe from the profile and, according to the markings, weld the fillets to the edge of the stringer, attach the second stringer to the first stringer with fillets and transfer the markings.
We check the level and then weld the stringers with the lower end to the support platform. If the houses have a concrete foundation, then the support platform is installed in concrete. We attach the upper end to the support post; the support post is secured to the ceiling between the floors with steel anchors. Then the fillies need to be checked for level again.
If the staircase is made near a wall, then to add rigidity to the structure, one stringer is welded to brackets that are fixed to the wall.
The finishing work consists of welding the steps to the fillets; you can also secure them with bolts, but in this case you need to cover the steps with wood. The steps can also be installed on wooden steps using screw connections.
Briefly about the main thing
Knowing what a stringer is and how it differs from a bowstring, you can take a more conscious approach to choosing the design of an interfloor staircase or porch. This element can become the main design element of the structure, making it not so massive. This opportunity is provided by the shape of the stringers, which do not hide the steps, but only support them. These load-bearing beams with a broken profile can be made from all traditional materials - wood, concrete, metal. Staircases on monostrings look especially elegant and modern.
How to make a metal staircase: installation
After the calculation of the staircase structure has been completed and the main home-made steel elements have been created, the first stage of installation must begin. First you need to strengthen the metal frame. It includes metal stringers and support posts. It is for these elements that the maximum load is calculated.
To construct steps, fillets made of pipes, angles or channels can be used.
It is also possible to attach directly to the bowstring. Then it is necessary to calculate the intervals for the location of fasteners and develop schematic drawings for stepped stringers.
Carrying out a design project for the stairs to the 2nd floor yourself or welding the frame of external models is not so difficult if you adhere to:
- Individual needs;
- GOST rules;
- SNiP rules.
Approximate data has been developed for almost all product types. A sketch, sample and project can be ordered from a specialized company in Cherepovets or another city; such services are relevant today. The main thing is not to forget about the contract.
As for the steepness of the climb, if children or elderly people live in the house, the recommended slope angle is 30 degrees. Material consumption will increase when designing a flatter staircase.
