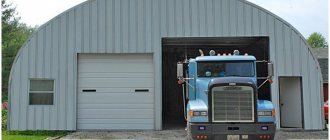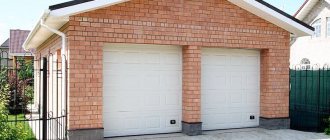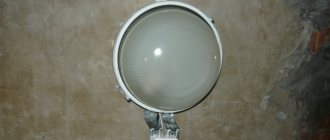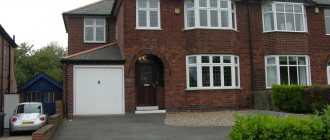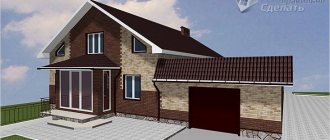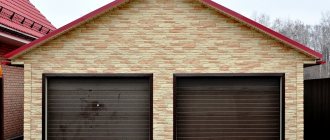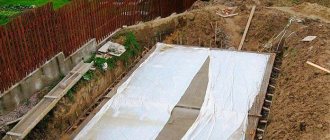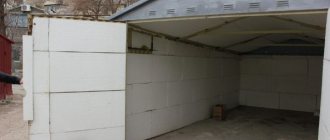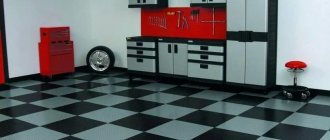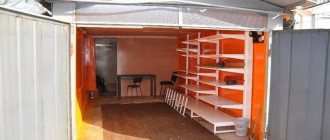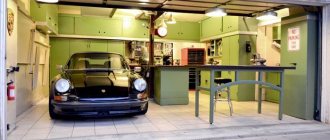To ensure that any work with the car is convenient and comfortable, the best solution would be a garage with a carport. The article will tell you how to choose a canopy project, how such a structure is erected, and you will also find out what advantages this solution has and what materials are best used for the construction of the building. After familiarizing yourself with all the intricacies, you will have the opportunity to design and create such a convenient and practical structure in your yard.
Garage with canopy Source roomester.ru
Types of canopies and their designs
Before you build a canopy, you need to decide what type it will be and what materials it should be made from.
As a rule, a canopy in front of a garage is designed according to one of three main schemes:
- A combined system is a scheme that involves building a canopy close to the garage.
- An independent system is a shelter built separately from the garage.
- A one-piece system is a scheme based on the location of a garage and a shelter under one roof.
A garage project with a canopy using a combined system may include one of three types of fastening:
- Beam-supported - a type of fastening based on fixing one side of the canopy roof on a beam fixed to the wall of the garage, and the other on supports concreted into the ground.
- Cantilever-supported - a type of fastening that involves fixing the roof on hangers and perpendicularly located fasteners (brackets, mortgages, corners).
- Cantilever – a type of fastening in which light (required) visors are fixed on special hangers.
The garage canopy itself can also be of several types:
- Open type - a shelter consisting only of a roof and its supports.
- Semi-closed type - a canopy that is closed on only one or more sides.
- Closed type - a canopy closed on all sides.
When arranging a shelter in front of the house, you also need to decide on the type of its roof:
- Shed - implies a flat roof surface located at a slight slope of 15-30 degrees.
- Gable - the roof is divided into two parts, fixed at the top and diverging in different directions at an angle.
- Arched - suitable for structures made of metal and corrugated sheets.
Roof
The lightness of the profiled sheet (on average 5 kg per square meter) makes it an attractive material for arranging the roof of new country houses or those being reconstructed - the pressure of the finished structure on the foundation and walls in this case is minimal.
When installing corrugated sheets on the roof, you do not need to build a powerful rafter system. The high strength of the profile allows you to double the sheathing pitch, which makes construction based on corrugated sheets more economical.
You can fasten the material alone, without involving assistants in the process. The sheets have a significant area and are installed quickly and easily.
A roof made of corrugated sheets will become a practical and aesthetic protective element of any structure in the country, be it a country house or a garage.
Construction Materials
Before making a garage with a canopy, you need to decide on the materials from which this structure will be built.
In our country, the frame of a garage with a carport is usually constructed from wooden beams or rounded logs. At the same time, do not forget about the special protection of wood from moisture, rot, pests and fire. Such materials must be carefully treated with an antiseptic, fire-fighting substances, primer and moisture-resistant protection.
Metal pipes are also suitable as supports. Such materials are considered more reliable, but also vulnerable. Their enemy is corrosion processes. To avoid them, additional protection is necessary - stripping, solvent treatment, priming and painting.
Attention! Regardless of what the supports for the shelter are made of, to ensure complete safety, it is recommended to fill the area under the canopy with concrete or lay out tiles. Moreover, the heavier the structure, the deeper the foundation should be.
The roof of the structure is often made of light polycarbonate, corrugated sheets, wooden boards (country house option), soft tiles, roofing felt or metal tiles (usually in integral systems).
To temporarily cover a car, you can use awning structures. They can be either stationary or collapsible. Stationary structures involve the installation of a metal frame, to which an awning dome is attached at the right time. Temporary structures are also made of a metal frame, which can be easily assembled and disassembled.
Stages of constructing a canopy made of cellular polycarbonate
Due to the good parameters of the breaking force and the flexibility of the polymer, it is possible to construct structures with complex geometries and multi-level buildings from it.
At the same time, the stages of manufacturing canopies remain the same; for their implementation, it is imperative to follow material processing technologies.
Advantages and disadvantages
The advantages of the combined Garage/canopy system include:
- Protecting the car and the area in front of the garage from precipitation and falling leaves.
- Possibility of car repairs in the open air.
- Possibility of parking two cars at once - one inside the garage and the other under a canopy.
- Good ventilation and corrosion prevention for cars.
- Protecting the driver from bad weather when opening the gate is an alternative to automatic gates.
The disadvantages of this design include:
- Unprotected from dust and side rains (the problem can be solved by closing the sides).
- Impossibility of working in winter.
- Poor anti-theft qualities (if the canopy is located behind the gate).
- Impossibility of leaving the garage if there is another car in front of it.
The advantages of autonomous shelters for cars include:
- Good air ventilation.
- Cheapness.
- Use for other purposes (for children's games, storage of household equipment).
- Mobility.
- Possibility of use for commercial purposes (for arranging a private parking lot).
However, along with the advantages of this type of design, there is a whole list of disadvantages:
- Poor anti-theft conditions.
- Exposure to weather conditions on the sides.
- Impossibility of year-round storage of tools and equipment.
The most reliable garage canopy is a shelter created using a one-piece system. Such a shelter for a car can protect it from bad weather, theft, and corrosion. The only drawback of such a system is the high cost of construction and the need for planning at the stage of designing the house.
In conclusion, it is worth saying that when designing a canopy for a garage, it is necessary to take into account its main purpose, location and financial side of the issue.
"Roof" for the "iron horse"
It is difficult to imagine the modern way of life without a car. And if for a resident of a metropolis a personal vehicle is to some extent an element of luxury (in terms of wasting time in traffic jams), then for a small city with a private sector, and even more so a village, it is an urgent necessity.
Therefore, the second important point when planning a site is the question: how and where will your car be parked?
You can, of course, park the car in the open air ,
but I really want to shelter my beloved iron horse from the wind, snow and rain.
On his territory, the owner is the master, which means he decides what kind of shelter for the car will be.
Covered parking can be located directly next to the wall of the house. In this case, this should be provided for by the layout of the building and the car will live under a common roof with the house. This option benefits from the fact that the buildings on the site will be located compactly, and therefore the yard area will not look cluttered.
When the layout of the yard is not yet predetermined, there is always a choice. And in the case of a parking space under a canopy, it is better to give preference to the option of location to the right or left of the entrance in the corner of the site. You will always have free passage, and the covered structure will not take up space in plain sight.
A parking space under a canopy is a roof with a slope, fixed on vertical supports-pillars. There can be either 4 or 6 (or more) supports - it all depends on their diameter and load-bearing capacity.
For a double parking space you will need a canopy with a minimum overall size of 5.5 x 5.5 (6) m.
However, if we talk about comfort and “serious” cars, then the optimal pitch of the pillars is better to be 4 m in width and 7 m in depth.
The most popular material for supports is galvanized pipe with a square cross-section - it is easier (and more reliable) to attach horizontal fasteners to it.
Choosing a garage project with a canopy
Thanks to the canopy, you can always choose a place to park and care for your vehicle, because in the summer the garage itself will be too stuffy, but the fresh air is much more pleasant. In winter, you can always find shelter from the cold indoors.
There are many ways to articulate a garage and carport. But from the abundance of such designs, it is better to choose the most commonly used and proven options:
A combined
garage with a canopy
requires common supporting structures and one roof. This ensures maximum protection from moisture, and this method is quite simple to implement, so its construction requires less money.
A combined garage with a canopy will provide protection from moisture
There is an option to build a gazebo in front of the garage
. In this case, the canopy will already be an independent structure. The advantage is that even a long-used room can be improved with such an addition. Most often, when building a gazebo, its roof is given a gable shape. Any roofing materials can be chosen for the covering, and the supporting structure is erected from wooden beams or metal pipes. This type of frame canopy in front of the garage is the most popular and widespread.
Built gazebo in front of the garage
A system of paired garage and carport is also often used.
. In this case, the gables of both structures are firmly tied together with some connecting elements. It is important to note that all fastenings must be made as rigidly as possible, and any play is unacceptable.
Twin garage and carport system
Any choice requires further calculation. Before drawing up a project, you need to study all the features of the place allocated for construction work. Even before starting work, you should draw up an estimate in order to have an idea of the cost of the entire system.
If the garage is located in densely built areas, then you can use a folding canopy or tent. This design of aluminum tubes and fabric will provide protection from precipitation and solar radiation. If necessary, you can always free up the area by assembling the structure, and such a canopy in front of the garage can easily be moved to any other place.
Convenient canopy that can be moved to any location
Working sketch
A good canopy over a garage door is the optimal combination of reliability, cost of work and a shape that is pleasing to the eye. As a rule, if the canopy is small, then you can set it to a standard look. For outstanding structures, you will have to calculate the load on the load-bearing elements and, based on the data obtained, choose a shape.
Single-pitch canopy
The simplest, and therefore most common, option for installing a canopy over a garage door is a conventional lean-to structure. In this case, it is easiest to assemble and attach the frame to the wall. The slope itself is made with a slight slope from the wall.
Drawings of a single-pitch canopy are very common; they are easy to create yourself, taking into account the individual characteristics of the garage as accurately as possible.
Example of a standard visor
Gable
Classic gable visor
It is not much more difficult to install a gable canopy over the garage. In this case, it will be possible to reduce the load on load-bearing elements spaced from the wall. The canopy can withstand heavy loads.
Arched
Arched canopies over the garage are less common, but they are also quite easy to make. Most often, polycarbonate is used for them, which bends easily and takes on rounded shapes. If desired, you can make a canopy from metal sheets.
Approximate drawing of an arched structure
Domed
Dome-shaped canopies are perhaps the most impressive designs, but they are difficult to assemble. Their main quality is individuality, their own style, so it is very important to try to create something of their own, unique. In other words, it is better not to use standard projects, but only partially copy them, adding good finds and original moves.
An excellent solution for a dome canopy over a garage door
What to consider when planning a garage with a canopy
Before starting construction work, you need to correctly select and calculate the entire structure. In this case, it is worth keeping in mind the terrain and climate, as well as the functions that the building should perform. Another important feature is the dimensions of the car, because it can be either a passenger car or a truck. The garage must be larger than the size of the vehicle. This will make it possible to store spare parts or auto chemicals in the same room. At the design stage, other nuances need to be taken into account.
:
Firstly, these are the dimensions of the site
in front of the garage and the area you plan to cover with a canopy. It is necessary to consider the location of the supports so that they do not create interference, while ensuring significant rigidity and stability of the structure.
Secondly, the canopy should be located
so that it does not affect the distribution of air masses and rainfall in your yard. Also, snowdrifts and streams of mud should not be created under it.
Thirdly, great attention should be paid to the strength of the supports
, because canopies always have increased windage. As a result, swaying occurs, and sometimes the wind tears off the roofing. To prevent this from happening, you should pay special attention to the joints and attachment points.
Particular attention should be paid to the strength of the supports
If the project involves the construction of a pavilion or gazebo-type canopy, then a foundation is required for such a structure. It can be used as paving slabs on a sand cushion and concrete surface areas. Pavilion canopies can be successfully combined with basement-type garages. This will prevent moisture from accumulating in the drain.
It is also possible to use a hanging frame. Its construction involves the use of a metal profile or wooden beam. The roof is usually of a gable or hangar type. In the second case, cellular polycarbonate is often used as a finishing coating.
On our website you can find contacts of construction companies that offer construction services for small architectural forms. You can communicate directly with representatives by visiting the Low-Rise Country exhibition of houses.
Selecting materials for building a garage with a canopy
Now let's figure out what materials can be used to build a canopy. It is worth noting that the selection of components largely depends on the size of the structure, its type and purpose. But nevertheless, the frame is always cocked from a similar building material. So, to create load-bearing structures, a steel profile, timber or galvanized log can be used. To build the premises themselves, they buy brick, aerated concrete and any other block materials.
Materials needed to build a garage with a canopy
A frame canopy can easily replace the garage itself. If there is only one car in the yard, then a lean-to shed with a small outbuilding will be sufficient.
It is very inexpensive to create a place to store a car using a collapsible structure made of aluminum tubes and a durable awning. It will be able to protect the vehicle from heat, scorching sun rays, rain and hail. But the disadvantage of this option is that it is only relevant in the summer.
A very good option is to use polycarbonate in combination with metal supporting structures. These materials have a long service life and good technical characteristics, but you cannot walk on the surface of such a roof. An important advantage is that for roofing work you will only need to hire two specialists.
Polycarbonate in combination with metal supporting structures have a long service life. This may be interesting!
In the article at the following link, read about the features of building a two-story garage.
In cases where a garage and a shed are created under one roof, bitumen shingles are most often used as a roofing covering.
Advantages and features of sharing a garage and carport
The simplest and cheapest garage project with a canopy is to use a pavilion-type structure. This option is very convenient to implement and use. Very often, instead of a room, it can perform car storage tasks, but it is better to use both buildings.
A garage with a pavilion-type canopy is a simple and cheap project
Typically, a pavilion-type canopy is installed on the site in front of the garage. This allows you to increase the usable area. Under the protection of such a design, you can refuel the car, wash it, or check various systems and assemblies. Simply put, it is possible to carry out all the procedures in the fresh air that are usually done in the garage.
If the roof consists of polycarbonate, then its light transmitting properties will affect the rapid drying of the car, because its structure allows only warm rays to pass through. Therefore, after you have been exposed to rain or washed your vehicle, it will feel better under such a canopy.
If you don’t have enough space in your yard to store various property, then the same shed near the garage will help you solve this problem. Also, such a covered area can act as a place for carrying out household work if protection from the sun or rain is required.
A canopy near the garage can act as a place for doing chores
In addition, even in bad weather, you can walk under the canopy to the gate to open it. Thus, installing a canopy together with a garage has a lot of advantages. Therefore, if you plan to build a room for a car, it is better to immediately think about supplementing it with such a design.
Types of polymer
- monolithic or block made in the form of a sheet with a thickness of 0.5 cm or more. Used in the manufacture of protective armored glass.
- cellular consists of two sheets of plastic connected to each other by vertical jumpers at a distance of 2 cm from each other. Stiffening ribs increase the strength of the material by 3 times, but reduce its flexibility. Thanks to the air layer between them, the thermal insulation capacity of the material increases.
- sheet in appearance resembles glass, light transmittance is 98%.
