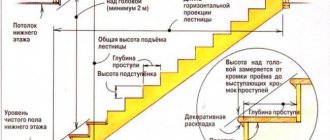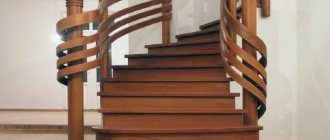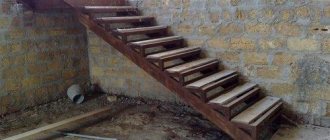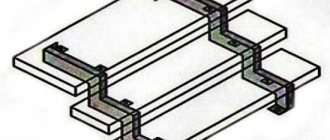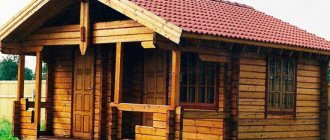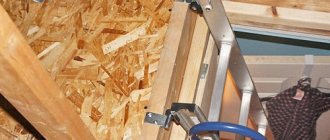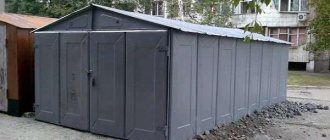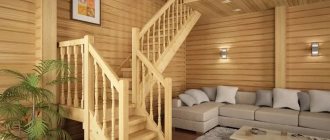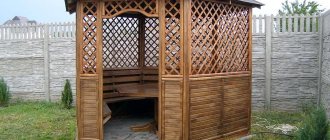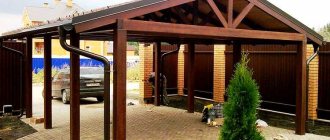The U-shaped staircase is perfect for both an apartment and a country house.
Thanks to its durable design that can withstand heavy loads, elegant appearance and ergonomics, U-shaped turning staircases have gained global use in high-traffic areas: commercial premises, public organizations and government institutions. Today, such structures can be used with equal success as a structure for safe and convenient ascent and descent in a private house, cottage, or two-story apartment. What types of “P” type stairs are there and how to calculate the system - read the article.
Determining the required geometric dimensions
In order to correctly perform calculations, it is necessary to take into account certain geometric measurements. According to experts, three parameters are mainly important:
- height is the distance from the floor surface on the first floor to the floor surface on the second. To correctly determine the distance from the step to the ceiling, you need to take the height of the tallest person in the family and add 100 mm;
- the length is equal to the length of the march or the sum of all marches. At the same time, a staircase is added between them;
- width - the distance of the structure from the wall or the gap between two handrails.
In the diagram you can see the relationship between the angle of inclination and the steps
It is necessary to take into account the width of the marching structure:
- 1÷1.2 meters – will ensure comfortable movement;
- 1.5 meters – high level of comfort;
- 0.8÷1 meter can be used for a ladder installed against a wall;
- less than 0.8 meters – for auxiliary models.
Example of calculated data
The minimum permissible width for stairs with winder steps is 1.1 meters. The width cannot be less than 1.1 meters for a screw structure. The comfort zone starts from 1.4 meters.
The video below shows a simple way to calculate stairs:
Stair inclination angle (steepness)
The angle of inclination determines the ease of use of the stairs. A staircase that is too steep allows you to save useful space, but a flat one makes moving along it more comfortable. The type of staircase depending on the steepness is shown in the photo below. Here you can clearly see at what angle the staircase in a living room should be. The most comfortable option for movement is in the green one.
The diagram shows different angles of inclination
For your information! A staircase can be placed in a residential area only if the premises on the first and second floors are heated. If not, then the installation is carried out in a non-residential premises.
An example of calculating the length, calculating the height and width of staircase steps in a private house
One of the most important points is the correct calculation of the steps of the stairs. The dimensions should be such that it is convenient to move along the stairs. It is necessary to determine exactly what the height and width of the staircase steps should be.
The height of the step should not be too small so as not to disrupt the step. The optimal indicator varies between 150÷180 mm. The width of the tread should be such that the sole fits completely on it. The optimal option is from 250 to 320 mm. Often the tread is made with an overhang over the bottom step.
To find out the optimal ratio of width and height, you can use the following relationship:
2h + b = 600÷640, where
- h – step height;
- b – tread width;
- 600÷640 is the approximate length of a human step, or rather its average value.
Recommendations for step sizes
The disadvantage of the formula is that it does not take into account that the step width can be smaller or larger, and also does not take into account the slope of the march.
Step standards
To calculate the steps of the stairs to the second floor more accurately, use the special online calculator below, which uses other formulas.
Method of trigonometric calculation of step sizes
To determine the distance between the edges of the steps, the following formula is used:
G / sin 63° = (0.5 × L) / sin (27° + α),
Segment G is the hypotenuse in a triangle in which the legs are the width and height of the step.
From here:
- h = G × sin α= G × cos (90 – α);
- b = G × cos α= G × sin (90 – α).
But to find out the dimensions, it’s easier to use an online calculation of staircase steps.
Calculator for calculating the optimal sizes of steps of a flight of stairs
A simple way to calculate steps is presented in the video below:
Determining the optimal angle of inclination of the stairs
Almost all stairs have a slope of 45 degrees. The width of the step usually corresponds to foot size 45, but it should not be less than 30 cm.
Let's consider the main angles of inclination:
- for household stairs, the angle varies from 30 to 45 degrees;
- for flat structures and ramps – 30;
- for attached and steep options – 45÷75;
- utility ladders – more than 75.
There is a certain relationship between the steepness of the staircase and the location of its installation. The following relationship is used for the calculation:
D = H / tan α, where
- D – length of the horizontal projection of the stairs;
- H – height of the flight of stairs;
- α – slope angle.
Opening for a U-shaped staircase
Most often, openings for a U-shaped staircase with two flights are made in the shape of a square. The size of its side will correspond to the sum of the widths of the steps of both flights, that is, approximately 2.0 m.
Again, if the ceiling height is large, then with a normal slope of the stairs, the minimum distance from the steps of the lower flight to the interfloor ceiling must be taken into account. The norm is similar to the above - at least 1.9 m.
Let's look at the example of calculating a spiral staircase for a room 2700 mm high with a flight width of 1000 mm.
Staircase in a private house as an important element of planning convenience
When choosing a material and design, you must be guided not only by aesthetic preferences, but also by remembering safety and ergonomics. The following criteria will help you choose the right design and materials for the stairs:
- the location matters - in the center of the hall or as a secondary option in other rooms;
- dimensions and area for staircase construction;
- design safety level;
- the thickness of the walls to which the staircase will be mounted;
- the surrounding interior in the room where the structure will be located.
Ladder design diagram
There are special requirements and SNiP standards that must be observed. Before work, drawings and calculations are performed. For ease of calculations, various online staircase calculators are used.
The following technical requirements should be taken into account:
load-bearing walls must support the staircase structure; the supporting parts must be installed at a certain angle and on a special surface; it is important to maintain the recommended distance between steps; the railings must withstand a certain load of 400 N; it is necessary to maintain the correct distance between the bowstrings; there must also be the required distance between spans; the marches must have a gap and the same slope.
Main constituent elements
The main structural elements can be seen in the table below:
| Important components of a staircase structure | What can they consist of (options) |
| Basic structure | Bowstrings are side elements that support steps from the ends and bottom. They look like curved beams. They are installed at an angle. Stringers - support the steps at the bottom. Bolts - special bolts that help secure the steps and walls of the building. Support for the screw structure - a vertical stand on which all elements are fixed. Load-bearing parts can be made of different materials. |
| steps | The steps can be arched, winder, beveled or straight. The staircase can be two-flight or multi-flight. In this case, a step is mounted between the marches. |
| Fencing | Guardrails guarantee safe movement. These include the following elements: The baluster is a vertical post that supports the railing; The railing is used to fence flights and platforms; The handrail is an inclined element of the railing that is fixed on the balusters. Sometimes handrails can be mounted to the wall |
Types of structures
There are many types of stepped structures, which depend on the location of the staircase.
Single march
They are a straight staircase. They are not very popular because they do not fit into standard height rooms. Such structures are often used for descending into the basement or outdoors when rising to a small height, for example, into a gazebo.
Double march
They are the most common type of stairs. They are found in most buildings, both residential and public. There are several subtypes of these stairs, which differ only in their shape: there are both standard models and products in the shape of the letter “L”.
Climbing them even to great heights will not be difficult, since the spans are separated by special platforms. However, among the disadvantages it should be mentioned that installing such a staircase requires a large area.
Spiral staircases
Suitable for small spaces as they save space. A significant disadvantage is that such structures are often very narrow, and the steps themselves are steep. Because of this, such a design poses a danger to sedentary citizens, small children and the elderly.
Combined stairs
They consist of different elements that can be built into the design in multiple variations. Thanks to this, you can create a unique staircase that will be functional and safe. It will decorate the surrounding space with its unusual shape.
Calculate a wooden staircase to the second floor
A simple online calculator will calculate the exact amount of building materials required for a wooden staircase. Start calculating right now!
Staircase calculation program, free calculation of steps, stair strings
The program for calculating stair steps will give you data not only on the number of steps required, but also the length of the stair string, the angle of inclination of the staircase, the height and depth of the steps, and the height of the stair riser. The step calculator may recommend that you reduce or increase the number of steps. And also the online staircase calculator will provide you with a summary of “convenient” or “not convenient” staircase according to the parameters you specified.
Convenient staircase. What is she like?
The convenience of the stairs is immediately affected by several parameters, such as the angle of inclination of the stairs, the height of the steps, the depth of the steps of the stairs, and in some cases even the width of the flight of stairs. Ideal step sizes are a guarantee of safety. The depth of the steps (step tread) should be about 28-30 cm (the size of an adult’s foot), and the height 15-18 cm. It is advisable to make the number of steps uneven so that the ascent and descent begin and end with the same foot. Having stepped onto the stairs with your right foot, you could climb onto the landing of the stairs with your right foot and vice versa, this is really more convenient. The height of the stair railings should lie above the center of gravity of an adult; with average height, the optimal height of the railing is 90 - 120 cm. The optimal angle of inclination for a straight wooden staircase is within 30 - 36 degrees. If the angle of inclination of the stairs is less than 20 degrees, then the staircase goes into the category of ramps; if it is more than 45 degrees, then into the category of attached, folding ones, where the descent is carried out only backwards; such stairs cannot be called comfortable, and especially not intended for daily use.
Drawing of a wooden staircase
In addition to all the calculations for building materials, the program will draw a drawing of your wooden staircase. Please note that the smaller the angle of inclination of the stairs, the more building materials will be required. Even at the design stage of a country house, it is necessary to decide on the parameters of the staircase and allocate enough space for the construction of a straight staircase.
Instructions for the straight staircase calculator
The stairs presented on our website can be divided into categories according to three mutually dependent criteria:
- Length dimensions
A. Maximum length - all steps are placed on one pair of bowstrings/stringers;
b. Medium length - steps are placed on two pairs of strings;
V. Minimum length - the steps are placed on three pairs of strings, the length dimension is regulated by changing the number of steps on the corresponding pairs of strings;
2. Width dimensions
A. Maximum width - steps are placed on two or three pairs of strings, the width dimension is regulated by changing the number of steps on the corresponding pair of strings;
b. Average width - the steps are placed on two parallel pairs of strings, the width dimension is equal to two widths of the stairs;
V. Minimum width - all steps are placed on one pair of bowstrings/stringers, the width dimension is equal to the width of the staircase;
3. Difficulty in manufacturing
A. Easy to manufacture - made from bowstrings/stringers and rectangular steps;
b. Medium complexity of manufacturing - made from bowstrings, rectangular steps and platforms;
V. Difficult to manufacture - made from bowstrings/stringers, rectangular steps, platforms and turning steps.
Stairs presented on our website:
In each specific situation, the floor height is already specified. Based on your own preferences, you can choose the level of convenience: either the convenience criteria are met, or the staircase is flatter, or steeper, etc. Having this information, we can talk about the number of ascents (steps and platforms) in a particular situation, and also, if necessary, calculate a straight staircase online.
Let's imagine that we have, for example, 12 ascents - steps and platforms. Staircase design is the shape of these risers (steps, turning steps, landings) and how these 12 risers are placed relative to each other.
You can place all these 12 rises in one row along the length of the opening - “Straight staircase on bowstrings”, “Straight staircase on stringers“. In this case, your staircase will have a maximum dimension in length, a minimum dimension in width and will not be difficult to manufacture. Having all the necessary parameters, it will be much easier to calculate a straight staircase to the second floor.
You can place these 12 lifts on 3 rows perpendicular to each other (when viewed from above).
Or you can choose a “Spiral Staircase”, which is not similar to any of the above and will give the interior of your home a truly sophisticated look. If you want to make do with a simple and convenient design, you can calculate a straight wooden staircase and make sure that its cost is affordable, and that the project is simple and reliable.
This design is relevant in a situation where you want an easy-to-manufacture staircase, the length of which would depend on the height of movement (subject to the convenience criteria) and which would not take up much space in width.
The tread is the horizontal part of the step, and the riser is the vertical part. The second component of the stage may be missing in the design. The railing serves for support and safety of a person ascending or descending.
Size of steps.
Recommended values.
Master Novitsky Oleg Vadimovich
in the book
“Modern stairs.
Design, manufacturing, installation. " (best recommendations to the author and this amazing work)
mentions the recommended and repeatedly tested values for the rise (h) and tread (a) of steps:
hxa = 150×300, 160×300, 170×290 mm
.
These dimensions are good, but unfortunately cannot be used if the house has already been built and the total height of the staircase (H) is not a multiple of the individual step (h).
In this case, we can turn to the calculation formulas:
Formula of convenience and formula of safety.
is widely known :
According to this ratio, the stairs will be the most convenient.
The stairs are considered safe
if the sum of dimensions (c) of the tread width and riser height is 45 cm (30+15, 27+18, 25+20).
Accordingly, this equation is called the safety formula
.
The difficulty is that these formulas are applicable in a small range of sizes and it is not always possible to implement the required proportion in practice. In this case, you should “get” into the indicated formulas with minimal deviation or use the universal Blondel formula, which takes into account the average step of a person. ( more details below
).
In special literature under the authorship of V.S. Samoilov. "Modern country house"
The following table is recommended:
Height and width of steps with different numbers of steps and slope
Please note: in single-flight staircases, as well as in one flight of two- and three-flight staircases within the first floor, no more than 18 ascents (steps) are allowed. Maximum step height 220 mm
(SNiP 21-01-97)
The maximum step height is 220 mm. (SNiP
21-01-97)
To design a simple wooden staircase on stringers, measure the height between floors (vertical distance from the floor of the lower floor to the floor of the upper).
By the way, the height between floors is the most “sick” size. In houses made of stone, deviations from the design by 4-5 cm are often encountered, and wooden ones are subject to shrinkage and shrinkage (up to 15 cm per floor). Ideally, you should wait until the log frame has completely dried out over several years.
Also, it is better to take the dimensions for calculating the stairs when the finished floors are laid or clearly set the horizontal height levels.
So, let the height in our case: H = 278 cm
.
Choose the height of the riser: let h = 18 cm
.
By dividing the height between floors by the height of the risers, the required number of steps is obtained: 270. 18 = 15
To determine the optimal width of the step, use the convenience formula. a - h = 12. h = 18 cm.
Convenient tread width:
a = 12 + h = 30 cm.
Therefore, 15 steps with a width of 30 cm and a length depending on the width of the opening in the interfloor ceiling are needed.
Let's check the stairs using the safety formula: a + h = 46 + 3
cm
In this case: 18+ 30 = 48
cm.
The ladder is safe and easy to use.
( This example of calculations is given by Stolyarov A.N. "Building stairs."
)
A French architect and engineer back in 1672 proposed the following ratio:
in which S is the average human step, which lies in the range of 600 - 640 mm
.
That. Blondel's formula can be transformed into the following inequality:
600
The lowest acceptable result for practice will be min. step rise:
h = 120 mm, a = 400 mm, slope 17 degrees.
With a smaller angle, it is no longer a staircase, but a ramp (ramp) - a gently sloping platform.
h = 220 mm, a = 200 mm, slope 48 degrees.
At the upper limit of the Blondel formula, the result is not the most convenient staircase, suitable for use only when moving towards the steps.
Going down the stairs is more dangerous than going up, so ease of use is assessed on the way down.
An example of a master’s thoughts according to Blondel’s formula:
We measure the height between floors H = 3050 mm.
We determine the rise of steps h by dividing H by the possible number of rises (n).
With 17 lifts: h = H / n = 3050 / 17 = 179.4 mm.
At 18:
h = H / n = 3050/18 = 169.4 mm.
At 19:
h = H / n = 3050/19 = 160.5 mm.
Next we calculate the stroke line: A = 5000 mm
The length of the travel line should not be less than the height between floors (H) ( otherwise the staircase will be impractically steep
).
In our example: A (5000) > H (3050)
With n = 18
tread
a = 5000 / ( n - 1 ) = 294mm.
(n-1)
The actual number of steps is 1 less than the calculated value. This fact is easy to accept if the first step is considered at floor level.
Blondel step parameter: 169 x 2 + 294 = 632
. Therefore, the size is acceptable, organic and lies within the average human step.
That. We have determined the width of the tread and the height of the riser for easy movement, but this is not enough to build a comfortable and safe staircase.
The line of progress (A) was just mentioned in the reflections. Let's take a closer look at this and other parameters that need to be taken into account when designing a staircase.
Metal staircase drawings
Drawings are the basis of any construction project and indicate the design features of all elements and connections - without them it is impossible to competently build any complex structure. Our service allows you to save a significant amount of time and draws all drawings of a metal staircase automatically, based on the values entered in the fields of the calculator. All images are made in a certain dimension indicating the scale grid.
Parameters of a staircase with a 180 degree rotation
Rice. 1 General drawing of the stairs
Rice. 1 General drawing of the stairs
- Y - opening height - usually determined by the height of the floors of your house
- X - length of the opening - depends on how much space you can allocate in your house for a staircase
- E - width of the stairs - depends on how much space you can allocate in your home for the stairs
- Z - thickness of steps - geometric parameter of the material (for example, boards) from which you plan to build the stairs
- F - step protrusion - the distance by which the upper step will hang over the lower one
- C - total steps - how many steps will it take for you to most comfortably move from floor to floor
- P - steps on the lower string - the number of steps to the landing depends on your preferences and the geometric characteristics of the house
Rice. 2 Designation of steps
"Show risers: H" function
Fig.3 Execution of stairs with risers
You can build your staircase with or without risers. This function allows you to see what the design will look like with both options.
Function “Upper step below the floor of the 2nd floor: SP”
Rice. 4 Execution of the staircase, with the top step below the floor of the 2nd floor
Depending on the relative placement of the structure and the floor of the upper floor:
- The upper plane of the top step is flush with the plane of the floor of the upper floor;
- The upper plane of the top step is lower than the plane of the floor of the upper floor by the height of the step.
The choice of one or another mutual placement may depend on: the thickness of the interfloor ceilings, the desired relationship between the number of steps and their height, the length of blanks for stringers and the length of the opening, the desired angle of inclination of the stairs, or simply the tastes and preferences of the owner of the house
Please note that in the figure in which the upper step is below the floor of the 2nd floor, the thickness of the interfloor ceiling is greater than in the figure in which the upper step is at the floor level of the 2nd floor. If the thickness of the ceiling is less than the height of the step, the stringer simply will not rest against the ceiling (therefore, when demonstrating the second option, this thickness had to be increased)
Function "Black and white drawing:"
Rice. 5 Black and white drawing of a staircase
It is advisable to use this function in two cases:
- If you are used to working with standard GOST drawings, and, accordingly, better perceive graphics without color content.
- If you are going to print the results of the calculator. Then you will spend less paint/toner and the visual perception of the drawings on paper will be better. And, of course, this function is used when printing on a black and white printer.
Function "Change lifting direction: LR"
Rice. 6 Type of stairs with different directions of ascent
A specific staircase, which is placed in a certain way in the house, can be approached from the side from two sides or only from one side - when the staircase is in contact with the wall. In the latter case, there are two options for placing the structure relative to the observer:
- Rise from left to right;
- Ascent from right to left.
This function allows you to visualize both of these options.
Types of rotary flight stairs
Marching stairs are divided into two main groups:
- Rotatable 90°. It is used in rooms with large dimensions in order to maintain a convenient angle of inclination for climbing.
- swivel 180°. They are built in small and medium-sized rooms where there is a need to preserve as much free space as possible.
To make a turn, an intermediate platform or winder steps are used.
A few more recommendations
If we conduct another small educational program, we should talk a little about the interdependence of the geometry of the stairs and the height of the floors. Height is the difference between the level (mark) of the finished floor of the lower floor and the upper one. Thus, when you calculate the height of the floor yourself, do not forget to include the thickness of the finishing (screed, ceramic tiles, parquet or linoleum, etc.). In the design of private housing, the most common floor height is considered to be 2.8 or 3.0 m, as well as 2.7 or 3.3 m (the main thing: more than 2.4 m and a multiple of 300 mm). With the specified heights, you can easily place the stairs in your living space, and the accepted dimensions of the steps will meet safety standards.
It is important to take into account the thickness of the floor and finishing, if any, in the drawing. When the floor height in your home is different from the standard, you will have to calculate the size of the steps yourself with millimeter accuracy
Do not forget about parameters such as a safe angle of inclination. Also, make sure that all risers are the same height. Stepping up stairs with different step heights can be dangerous, so it is better to add all roundings during calculation to the size of the bottom fascia panel
When the floor height in your home is different from the standard, you will have to calculate the size of the steps with millimeter accuracy with your own hands. Do not forget about parameters such as a safe angle of inclination. Also, make sure that all risers are the same height. Stepping up stairs with different step heights can be dangerous, so it is better to add all rounding during calculations to the size of the lower fascia panel.
To round sizes, you can use a special podium step.
How to order turnkey production and installation of staircases - prices, catalogs
The table below shows prices for some designs. Catalogs with different models and full descriptions can be found on the Internet.
| Photo | Company and model | Description | Average price, rub. |
| "Stairs prosto.ru" Pine staircase LS -5M | Height – 2700. Material pine. You can turn right or left. 13 steps. | 33 600 | |
| LLC "RAM" Stainless steel staircase. | The shape is straight. Silver color. Plastic or metal handrails. There are straight and screw models. | From 45 000 | |
| "Moscow Stairs" Moslest Progmatik | There are 14 steps available. Height 3-3.8 meters. March width 940 mm. | 60 000 | |
| Dolle “Chicago” M 12 Ready-made modular staircase | 12 steps. The width of the steps is 900 mm. Silver metal combined with varnished beech. Step height of the step is 18-22 cm. | 90 000 | |
| Profi Hobby “K-003M/2” | Material: pine. Dimensions -1820-1560. Height – 2925. 15 steps. U-shaped staircase. | 39 990 | |
| Factory of stairs "Stolyarych" Prestige | The body and steps are birch. Risers and balusters are pine. It is possible to use 13 painting options. | From 75,000 to 240,000 |
Calculation of the stairs to the 2nd floor using an online calculator
There are many online calculators on the Internet that make the task of calculating stairs as easy as possible and quickly resolve all issues.
The basis for programs for online calculators are the requirements for staircase structures and standards regulated by GOST. An example of one of the good calculators is zamer-doma.ru.
It works simply, just enter data such as the height, length of the opening, number, thickness of steps, height of their edges, maximum width of the stringer, as well as the direction of rise and orientation of the first step relative to the floor of the 2nd floor to get:• a drawing of the staircase;• length the upper bowstring;• the angle of inclination of the structure;• the size of the step between the cuts under the steps on the bowstring;• the height and depth of the steps;• the height of the understep;• recommendations for changing parameters to increase the comfort of the stairs.
Staircase parameters required for calculation on the calculator
Another free online calculator is lestnicmir.ru. With its help, you can calculate the most appropriate design and receive recommendations for improving its ergonomics.
To do this, you only need to select the type of staircase, enter the required overall dimensions and data on the steps, the calculator will do the rest itself.
Sketch for calculating a staircase with a turn
Estimated dimensions of the stair string
A good staircase calculator domaizbrusa-pestovo.ru
It is easy to use - you just need to pay attention to the prompts and enter the parameters required by the system
This online service allows you to perform structural calculations. There is also a material calculation calculator here.
The program will also produce a drawing of the staircase, where the main dimensions will be indicated, the markings of the upper points of the steps on the string, the angles at which the steps are located relative to the string, and other defining dimensions.
Calculator for calculating stairs domaizbrusa-pestovo.ru
The o-builder.ru calculator will quickly calculate a straight staircase
Main technical parameters
In order to correctly calculate the stairs to the second floor with your own hands, you need to have an idea of the important parameters of such a structure:
- the angle of inclination should vary between 30÷50 degrees, and the best option is 45°;
- the width of the steps should be 22÷30 cm. The most comfortable option is 25 cm;
- riser height 15÷20 cm;
- railing height 90÷120 cm;
- minimum width – 80 cm.
Important technical parameters for staircase construction
The number of steps can be determined by dividing the height of the planned structure by the selected riser height. The slope of the stairs implies the ratio of the height of the riser to the width of the tread. To determine all these parameters, it is better to use special formulas or calculators.
Detailed staircase diagram
Span length calculator
It is extremely necessary to know the length of the flight span. This parameter will help you when ordering materials for handrails and stringers. The design length will provide the necessary margin. The calculation is made using the following formula:
L = √(D² + H²) , where
- L – length of the flight of stairs;
- D – horizontal projection length;
- H – horizontal projection height.
To calculate the stairs to the second floor, use the calculator below.
Calculator for calculating the length of the opening in the ceiling
An important parameter is the ceiling opening through which the flight of stairs passes. There must be a safe distance from any point on the staircase surface to the ceiling. To calculate the staircase using this indicator, a special online calculator is also provided.
The length of the opening is determined by the following relationship:
S = (V + P) / tan α , where
- V – passage height;
- α – march steepness angle;
- P – floor thickness.
Standard elements.
Every good owner knows how to count money. The construction of stairs is no exception. You can save a lot of money if at the design stage the details of the staircase can be adjusted to the standard of blanks accepted in our country.
Economic considerations can be the key argument that allows the owner to choose a single staircase location option from several possible ones.
Stage standards:
Available with fillet R 12.5. Invitation steps: H 220 x 400 x 1200, R200 and H220x400x1400, R200
A triangular winder step of non-standard size is calculated to order as rectangular ( the necessary part is simply cut out of it)
). Therefore, it is advisable to order rectangular ones. The cost is identical, and the trimmings will be useful in the work.
Large steps can be made from furniture board sizes: 38 x 400 x 2000, 38 x 500 x 1500, 38 x 500 x 2000, 38 x 700 x 1500, 38 x 1000 x 1000, 38 x 1100 x 1100, 38 x 1200 x 1200 The same shields can be used for landings.
Available in 18 mm thickness. Width: 180 and 120 mm. Length: 900, 1000, 1100, 1200, 1300, 1400 mm.
Available in 18 mm thickness. Dimensions: 200 x 2000, 300 x 2000, 350 x 1000, 350 x 1500, 350 x 2000, 350 x 2500, 350 x 3000, 350 x 3500
Section: 80x80, 100x100.
Length: 1200, 2000, 2500, 3000.
Naturally, other sizes are possible upon request.
Standards: 40 x 350 x 2500, 40 x 350 x 3000, 40 x 350 x 3500, 40 x 400 x 4000, 50 x 300 x 3500, 50 x 350 x 3500, 50 x 400 x 4500
Sections: 40x70, 45x70, 45x80, 45x90, 60x60, 70x70, 70x90, 80x100
Length: from 3500 to 6000 mm.
Round diameter: 30 and 47 mm.
Square part of others: 40x40, 45x45, 50x50, 60x60, 70x70, 80x80,
Diameters: 75, 95, 115, 140, 145 mm.
In addition, it makes sense, even at the calculation stage, to familiarize yourself with the price list of the nearest supplier within walking distance.
So, it’s not the gods who burn the pots! We hope we have somewhat succeeded in dispelling the myth that the design and construction of stairs is accessible only to a select few. Read the articles, literature to which we referred in this text, take measurements, sketches and drawings.
In essence, the bottom line is that the task looks simple: Based on the layout of the house, the location of the stairs, the aesthetic preferences of the owners, you need to calculate the parameters given in this article, which must be organically included in the standards for comfortable and safe movement around a country house or multi-level apartment.
Comfort and goodness to your home!
"Pros and cons"
Advantage ✅
Originality - looks unusual and serves as an accent in the interior of the house
Versatility - can be used in different interior styles: from classic to high-tech
Safety - provided that railings and fences are installed, the staircase is perfect for families with the elderly and children
Disadvantage ❌
Bulky - takes up a lot of space in the interior, requires additional space and high ceilings
Costly - requires more materials for its manufacture, therefore, more financial investments
Difficulty of installation - it is very difficult for a non-specialist to install such a staircase on their own
Features of structural calculations
Thanks to our resource, you have already been able to familiarize yourself with the types of staircase designs and the main building materials used for their manufacture. In a residential building, the most common are staircases made of wood, less often - metal or reinforced concrete structures. Before you begin the element-by-element design of a staircase with your own hands, you need to estimate the length of the flight of stairs, select the material and calculate the load-bearing capacity of the staircase frame.
Even a complex, at first glance, structure can be assembled independently without any problems if you approach this issue correctly.
To determine the load-bearing capacity, it is customary to divide the entire structure into individual beams - necessarily statically determinable. Depending on the type of pinching of the flight of stairs - rigid on both sides, hinged, and maybe even cantilevered - a formula is selected to determine the main force factors
What is especially important to consider when calculating a structure with your own hands? Walking and running up stairs is a unique type of dynamic impact, even if it is minor. Therefore, the supporting structures of the stairs must have sufficient rigidity, which will ensure a deflection of no more than 1/400 of the span
The total load (permanent + temporary) on flights of stairs and landings of a residential building should be no more than 300 kg/m2.
Methods for attaching support stringers of a wooden staircase to a landing beam.
Photos of various staircase designs
When designing independently, you need knowledge about one or another type. In private construction, marching types, screw or on bolts, are often used. The materials used are wood, reinforced concrete, stone or metal.
So, before we start designing stairs online, let's take a closer look at each type.
Screw
This option is popular in private homes. Moreover, its arrangement does not require a lot of usable space. The staircase consists of steps, a rack and handrails. Screw structures can be not only round, but also square or even octagonal.
The staircase most often has a metal frame, but there are also completely wooden models. You can see what screw types look like in the small photo gallery below:
On the stringers
Staircases on stringers are also often used. They are distinguished by high safety, sleek appearance and many decorative options. They are made both with and without risers. The method of fixing the steps depends on the number of beams that are mounted to the base.
The photo below demonstrates what kind of original design can be created if you take a traditional model as a basis.
Option on one stringer
Construction on broken stringers
On the bowstrings
Such designs have a sophisticated appearance and are perfect for classic interiors. The steps are fixed to the support beams from the inside. Such products are made of wood or metal.
Wood construction on bowstrings
On the Bolts
These stairs are often made of metal, but combined options can also be used. All elements are fastened with bolts and pins, so they are durable and strong. The support beam is fixed to the floor using metal rods. The advantage of the design is the possibility of its reconstruction and disassembly.
Lightweight bolt-on design
Marching
Marching models are popular due to their simple design. To arrange them, a free space of about three meters is required. To save space, rotating flight stairs with intermediate platforms are used.
In private construction they are made of wood, stone, concrete or metal.
We hope that our article will help you choose convenient methods and programs for calculating stairs. Using the correct calculations will help you get a well-executed project and drawing, as well as build a strong and reliable structure. If you want to share your experience, write in the comments.
Photo examples of various designs for DIY solutions
Staircase lighting in a private house
Design plays an important role in design. You should think through everything down to the smallest detail. To do this, we suggest that you familiarize yourself with some examples that will help you make the right decision. For some, the samples will be an impetus that will help create an original masterpiece, while others will take a ready-made solution as an example.
Amazing, isn't it? At first glance, it seems that this cannot be done without a professional designer, but if you dig deeper, it becomes clear that a home craftsman without special education can create such masterpieces. All you need is imagination and courage to realize the most extraordinary ideas. But coming up with an original design is only half the battle. You should study some of the technical characteristics that the staircase should have. Let's talk about them.
Related article:
How to calculate winder steps, how to calculate a turning staircase
Before this, we were talking about the steps of rectilinear staircase structures. To save space, it is recommended to install winder steps instead of intermediate landings between straight flights. Their outer and inner edges have different widths. Such stairs are distinguished by the fact that the change in the direction of movement along them occurs smoothly due to the gradual transition from straight steps to winders. How should you calculate the size of steps on a turning staircase?
When calculating a turning staircase with winder steps, it is necessary to keep in mind that the smallest tread width at the narrow end of the step should be at least 100 mm, and the overhang over the underlying step can be no more than 50 mm. Winder steps have a peculiar wedge-shaped shape, the creation of which requires special skills. Calculations can be made in several ways.
Before calculating the winder steps, you must first divide the midline of the march into equal parts, with one step in the middle of the semicircle.
The width of its tread at the narrowest point is preset, but it should be more than 100 mm. If there are four points for the central step, you should draw lines of its longitudinal edges, then continue them until they intersect with the axis of symmetry. The point obtained as a result of these actions when calculating the turning steps - the first point of the proportional division segment - can be designated by the letter A.
To find the second point of proportional division, it is necessary to connect the contours of the straight steps that are adjacent to the winders. This is how the point of intersection with the axis of symmetry is determined. When calculating a staircase with winder steps, it can be designated by the letter B. Then the straight line AB should be divided into segments in the proportion 1: 2: 3: 4: 5: 6, i.e. their number should be equal to the number of winder steps on both sides of the axis symmetry. As a result, you need to connect the points of division of the axis of symmetry with the points of division of the midline of the march.
When “taking” dimensions from a drawing, you should carefully check the dimensional chain of all steps using the addition method. As a result, the sum of the dimensions “taken” from one side of the steps should not be more or less than the actual size of the stairs in this area.
Calculation of the number of lifts
The rises may differ from the number of steps by 1. This depends on whether in a particular case it is possible to use half of the second floor as a step. If yes, then everything is fine, the staircase turns out to be as comfortable as possible. If not, then this is not so critical, but the staircase itself will not be made very well.
This feature will reduce the height of the steps by 1 centimeter. This is very convenient; you will have to buy less materials and work less. Lifting in this case will be much more convenient. It turns out that in the case of the example that is in this article, if the second floor is an additional step, then there will be 18 ascents.
It will be possible to slightly adjust the calculations. If we take 18 rises, then the riser will be approximately 166 mm. This is already closer to the standard, which means it will be slightly easier to climb.
The second option is a little more convenient due to the fact that its step part is closer to the standard of 150 mm.
The first option is used only when you need to add a little free space and lengthen the steps, and also if a shield or some other object is in the way, which can affect the design and repair work.
3D model
Interactive 3D modeling allows you to evaluate the appearance of the proposed structure, features, advantages and disadvantages in the conditions of a real opening . On our website you can create a 3D model of a metal staircase according to your dimensions and download the resulting project in OBJ format. Design is also performed automatically based on the filled values in the program interface.
If you have any questions when using the online metal staircase calculator, please contact us using the comment form at the bottom of the page. There you can leave reviews, suggestions and share your experience of use.
How to make a drawing of a metal staircase
Making a drawing of a metal staircase with your own hands is quite simple. To do this, you need to take measurements of the space in which the steps leading to the second floor will be located.
Required materials for measuring
In order to measure space, you should have the following accessories on hand:
- Tape measure with maximum length;
- Surface level meter;
- Chalk or a special felt-tip pen that can be used to make the necessary marks on the wall, floor and ceiling.
This is a minimum set of accessories that will help you carry out the measurement process efficiently and quickly.
Required materials for the drawing
To make the diagram as accurate and correct as possible, you should also prepare a number of stationery items. Namely:
- A sharpened pencil or black marker with a thin tip;
- A sheet of paper or whatman paper;
- Ruler;
- Compass.
You should draw the diagram carefully and carefully so that during the actual installation process you do not make errors that are difficult to correct.
What parameters need to be measured
In order not to make a mistake and correctly make a drawing with your own hands, you will need to make the following measurements:
- The height from the floor to the beginning of the second floor level at the selected angle of inclination.
- Distance from floor to steps. If you plan to install a solid structure, strengthening it on the floor, then this measurement can be omitted.
After taking measurements, you can transfer the recorded parameters onto a sheet of paper, forming a diagram of future gangways.
What nuances must be taken into account during the process?
When taking measurements, be sure to pay special attention to the following factors:
- Be sure to measure the height at the required angle;
- It is also worth considering that the height of the future gangway should be at the level of the beginning of the second floor, and not at the level of the ceiling of the first tier of the apartment;
- When installing metal stairs in your house, you should take into account that these structures weigh quite a lot. Therefore, it is necessary to strengthen the walls before starting work or simply make sure of their strength if the house was built recently.
Return to contents
then one x.. 50 kg. Now, if it’s not difficult, what is the thickness of the wall on your profile, because I’m leaning towards your option, but I’m not going to weld pieces between the profiles, but the steps themselves. Here I found a profile of 25/25 and a wall of 1.5, so I can use it as a test version and build it.
I think the only posts you need are something like this, and a 20 x 20 cross member is enough. At home there is a staircase made entirely of profile 20 by 20 meters 5, the infection is strong but strong, it does not lead.
vanomur wrote: I think you only need racks like this, and a 20 by 20 cross member is enough.
the old man wrote: The people have an urgent need for a six-meter ladder.
make a prefabricated assembly of 3 steps of 2m each, as they do with prefabricated scaffolding..
Countryman, you go to the merchants where they sell this profile and just take this profile of different sections and watch how it bends at 6 meters. You don’t buy the one that doesn’t bend at all, but the one that plays acceptable. At the same time, you estimate how much that profile weighs, try how much two of them will weigh, and how much will they weigh together with the one that will go on the steps. Also keep in mind that when you weld all the troubles, the rigidity will increase in bending, I don’t know why, but it’s a FACT. And when you do it, don’t forget a photo report, maybe someone will find it useful.
Maybe cook it with a farm? The vein of two belts is 20*20*1.5. The maximum deflection is in the middle - increase the distance between the belts there.
Z,Y, I don’t know all the features of what you need a ladder for, but I splurged on a three-section aluminum one and I don’t know the hassle. Now their prices are quite humane. I'm still thinking about buying a transformer.
mahmut wrote: Can I cook it with a farm? The vein of two belts is 20*20*1.5. The maximum deflection is in the middle - increase the distance between the belts there.
I have exactly such a thing, if necessary I can show you tomorrow. There is also a luminous one of three sections. I like Luminka more. There is also a transformer. It’s a very convenient thing, you know?
Mikael wrote: I have exactly such a thing, if necessary I can show you tomorrow.
If it's not too much trouble, take a photo
mahmut wrote: I don’t know all the features of what you need a ladder for, but I splurged on a three-section aluminum one and I don’t know the hassle.
there, any corner or channel indicates the cross-section, the weight of one meter and all the loads that it will withstand. It’s interesting that no one has come across such a table with a profile.
mahmut wrote: Can I cook it with a farm? The vein of two belts is 20*20*1.5. The maximum deflection is in the middle - increase the distance between the belts there.
I made exactly the same one 15 years ago, and it’s exactly the same dimensions, it still stands in the attic crawl space, it’s very strong and doesn’t vibrate, then I separated it into two halves of 3 meters each, it’s bolted through the eyes, the weight of the ladder is about 25- 30 kg, one person can do it
mahmut wrote: The maximum deflection is in the middle - increase the distance between the belts there.
Oh, I forgot, the distance in the middle is about 20 cm, the truss is welded one meter away from the ends, the length of the truss is 4 m, there is only one jumper
If you want something light, reinforce it with cables so that they can take tensile loads. In the middle of the stairs (bottom) there are racks, cables pass through them, one on each side. Stretching - with tanders (turnbuckles).
Technotron wrote: If you want something light, reinforce it with cables so that they can take tensile loads.
or even make it completely rope...
why not make the staircase vertical (then a 20x40 profile behind the eyes and 20x20 crossbars) with a offset of 30 centimeters and an intermediate fastening in the middle to the wall (like fire escapes on buildings)
johnlc wrote: why not make a vertical ladder (then a 20x40 profile behind the eyes and 20x20 crossbars) with a offset of 30 centimeters and an intermediate fastening in the middle to the wall (like fire escapes on buildings)
It is not so convenient to travel along the vertical one, and it will be STATIONARY. But I would like it to be portable, even if I don’t need it (maybe), but anything can happen in life.
Ylektrik wrote: Countryman, you go to traders where they sell this profile and just take this profile of different sections and watch how it bends at 6 meters.
here is my ladder. Profile 20-20. Length 4 meters. Under my weight it does not bend or play at all
Mikael wrote: here is my ladder. Profile 20-20. Length 4 meters. Under my weight it does not bend or play at all
Smirnoff wrote: I forgot, the distance in the middle is about 20 cm, the truss is welded one meter away from the ends, the length of the truss is 4 m, there is only one jumper
then one x.. 50 kg. Now, if it’s not difficult, what is the thickness of the wall on your profile, because I’m leaning towards your option, but I’m not going to weld pieces between the profiles, but the steps themselves. Here I found a profile of 25/25 and a wall of 1.5, so I can use it as a test version and build it.
the old man wrote: . It’s interesting that no one has come across such a table with a profile.
Here » > you can download an excellent calculator of all types of metal profiles.
Buiny wrote: Here » > you can download an excellent calculator of all types of metal profiles.
Then you need to draw up a drawing in which you indicate the following data and parameters:
