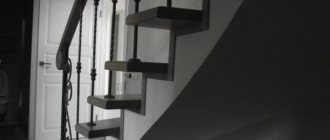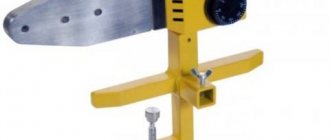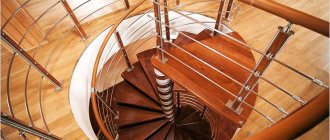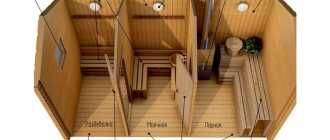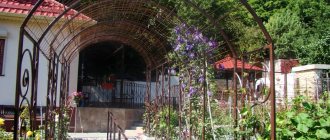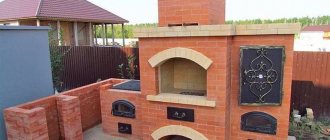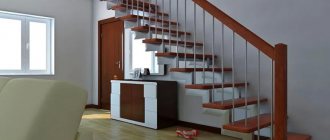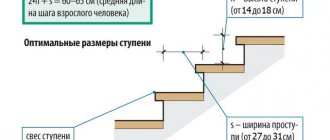Any staircase provides access to the next level of the building. Staircase designs differ in types of execution and style solutions. The two-flight staircase stands out separately because its advantage is the presence of an intermediate platform between the flights (flights). How to make a two-flight staircase with your own hands at home is not clear to everyone. But by following certain rules, you can create a practical masterpiece of architecture at home.
Double flight stairs to the second floor: advantages and materials
Each staircase design has its own advantageous differences. For example, spiral staircases save as much space as possible. But they are very cool and older people are uncomfortable using them. Some designs, like a two-flight staircase, have clear advantages.
What does a two-flight staircase give:
- simple design, low labor costs in manufacturing;
- the possibility of finishing using any materials to suit every taste;
- low costs for building materials;
- high degree of comfort and safety of operation;
- a delightfully presentable appearance that will attract all guests of the house.
As for the negative aspects of the design, they do not appear. Using an intermediate platform saves space and serves as a place to rest.
Before you start construction, you should think about what material to use. Each of them has its own advantages, but also difficulties during installation.
Modern flight stairs are created from the following building materials:
- metal;
- stone;
- concrete;
- bricks;
- tree.
Cost and ease of working with the material are the main factors in choosing a material.
The choice of material depends on:
- design lifespan:
- aesthetics;
- ergonomics.
Iron stairs are used outside the home, since even an aesthetically forged structure looks dull. It is advisable to create a frame from metal, as this will increase the strength of the staircase, and create the decor using other materials.
Stone allows you to create grandiose and massive structures. Therefore, stone two-flight stairs require space, which is not always available. An effective option is to use stone to cover a frame made of metal or concrete.
The load-bearing characteristics of concrete are similar to those of stone. But concrete lacks aesthetics. It is advisable to place a concrete staircase outside the house, but with a monolithic structure, an internal placement option, combined with a balcony, is possible.
It is appropriate to use brick as an additional material to form the structure of the steps. It is possible to manufacture formwork for the site from brick or other building blocks.
The second most common material is wood. In terms of aesthetics, this is the most successful solution for the home. However, rare varieties of wood that provide a beautiful appearance can be expensive, and a two-flight pine staircase will not provide high levels of durability, safety margin and beauty.
Based on this, it is preferable to combine materials when building double-flight stairs, thereby optimizing the cost and creating successful style solutions. For example, brick steps can be lined with stone and metal can be added. Or make a metal frame and decorate it with wood.
Among the advantages of wooden stairs, it is worth noting their low price and they are great for a summer house. We devoted the following article to the advantages of such a staircase: .
Cases of use in a private home
For cottages and private houses, facade entrance stairs are most often used, which, in addition to the direct purpose of entering the building, also perform a decorative function.
In this case, the owner tries to decorate it as much as possible and make it an aesthetically attractive option.
It is possible that you will be interested in the material about glass railings for stairs.
It happens that the staircase serves as a link between the house and the garden. It is very important in these cases that the steps are sloped away from the walls of the house in order to drain water.
How to insulate an iron entrance door is described in this article.
A common option for using multi-flight staircases is emergency staircases in industrial enterprises. It is important here that the staircase is as comfortable, safe, non-slip as possible and contains intermediate platforms. It is usually made of steel or reinforced concrete.
Double-flight staircase with a platform: dimensions and requirements
The intermediate platform divides the staircase into 2 parts. In a private house, it is appropriate to install either a wooden staircase or a structure made of metal profiles. The choice depends on the taste of the owner, but both options are easy to do with your own hands.
But in order to successfully implement the idea, you will need to follow some rules. The work contains the following stages:
- Carrying out measurements and calculations of the structure. Displaying information on drawings.
- Cutting the material according to the drawings.
- Installation of materials.
Any design must meet certain requirements so that there is no doubt about its safety of use. In addition, the requirements determine the minimum level of comfort during use, and also serve as a guarantor of reliability.
You can make the stairs safe and practical with the help of beautiful handrails. Stainless steel handrails are resistant to damage and fit perfectly into the interior. Read more about this on our website: .
Acceptable sizes:
- The minimum width of the stairs is at least 80 cm.
- The height of the railing is 90 cm. They must withstand at least 100 kg.
- The step must withstand a weight of 200 kg.
The most common rectangular platforms and they differ in that the marches are rotated 180 degrees relative to each other. The L-shaped one does not save space as much, but it is beneficial when the entrance to the second floor is located at an angle or with a slight turn.
In addition, special requirements are imposed on the steps themselves:
- The onsets are about 25 cm in size.
- Riser height – 20 cm.
One march should not contain more than 15-18 steps. This is a safety requirement.
As for the transition site, there are 2 options:
- rectangular;
- L-shaped.
Design safety requirements
Any ladder must first of all be safe and easy to use. To achieve this, it is necessary to comply with the basic requirements for the manufacture of such structures and carry out competent calculations of the dimensions of all elements. When constructing a staircase yourself, regardless of its type, you must be guided by the safety criteria of GOST and SNIP.
Related article: Advantages and design features of concrete stairs [popular options]
Safety Ladder Options
When using a staircase design with a landing, do not forget about high-quality lighting and free access to the steps (they must be located within the same flight).
It is worth paying attention to stylistic unity - the finished product should be in harmony with the design and color scheme of the residential premises. It should not take up much space and distort the performance characteristics of both levels.
Tools and stages of installation of the project two-flight staircase with a platform
Installation of double-flight stairs is simple. But first of all, you should acquire the required tools. Its choice depends on the frame material. The main thing is to distinguish between what you use to cut the material: wood with a hacksaw, and metal with a grinder and joined by welding.
Other tools:
- roulette;
- level;
- file;
- sandpaper;
- pencil;
- self-tapping screws
Often people install the staircase frame first and then decorate it. But the most important thing is to make correct calculations of load indicators. To do this, you can use a special calculator, of which there are plenty on the Internet.
Modern stairs have a long service life and an attractive appearance. Read about the selection of materials and staircase design to suit the style of the room here:.
The installation process is reduced to 3 stages:
- Site installation. Often, several beams are mounted into the wall to install it. Then the site will be suspended. You can install it on supports, but in the future there will be no free space under the stairs. Unless you can arrange a storage room under the platform on the beams.
- The lower flight of stairs is being installed. It is important to pay attention to the lower part and how it will rest on the ground or floor. The mount must be dead to prevent vibration.
- The upper span is being installed. There are no differences from the installation of the lower one. Only the fastening now to the transition area and the second floor should be dead. But the platform itself must be well secured. If there are gaps, the fastening needs to be strengthened.
During the installation process, it is necessary to check all parts for the presence of play, since even a slight play of one part will transfer to others. This will reduce the operating time of a two-flight staircase.
Design features
A two-flight staircase with a landing is installed to cover the distance between the first and second floors. A distinctive feature of such structures is the presence of separate spans, the so-called system of steps, united by one staircase (these sections have clearly defined parameters). The product consists of two flights connected to each other by one horizontal platform.
The main component of the structure is the horizontal platform. Its task is to differentiate the levels of the first and second floors; it also plays the role of an auxiliary element. Selecting a free area allows you to introduce modern features into the interior design and place comfortable furniture or decor.
This solution is especially suitable when planning the construction of a country house or in the process of arranging a two-level apartment. Externally, the design looks stylish and gives the room logical completeness.
Double-flight stairs can be either with a platform or with winder steps. It is worth noting both the comfortable climbing angle and the height of the steps according to traditional options.
Double-flight staircases made of metal profiles: an example of a solution
If you want to create a durable and strong structure, then it is appropriate to use metal as the main building material.
A metal profile is considered an ideal solution because it allows:
- create a lightweight structure;
- experiment with form;
- save money.
When designing a metal staircase, you should take into account that with a large thickness of the structure, its weight will be too large. This is especially true for forged structures.
Advantages of a two-flight staircase made of metal profiles:
- the ability to combine various finishing materials on a metal frame;
- the ability to construct stairs only from a profile;
- Possibility of painting the structure in any color;
- durable and reliable design;
- low cost;
- Possibility of installation only using welding.
Tips for the rational use of metal profiles in the design of stairs:
- You should not add a large amount of profile - this will make the structure heavier. It is advisable to make the project as light as possible, for example, install wooden steps.
- It is imperative to carry out anti-corrosion treatment on the iron, even if it is installed indoors. This is followed by painting. The paint on a staircase installed outdoors should be updated more frequently than on one installed indoors.
- To install it yourself, you need to have the skills to use a welding machine. Otherwise, seek the help of a professional, or use bolted profile connections.
- It is necessary to carefully calculate the maximum load on the structure. The structure should be as strong as possible.
The use of bolts as connections is not recommended on stairs intended for daily use or those subject to increased loads.
A metal spiral staircase to the second floor is reliability, beauty, and durability. In addition, spiral staircases take up less space and look very original. You will learn about different types of such stairs and their purpose from the material on the website:.
Preparation begins with a sketch of the staircase design on a drawing sheet. This will allow you to calculate the design parameters and determine the amount of building material, as well as the time for construction.
Then prepare the tools:
- welding machine with electrodes;
- grinder with circles;
- drill with drills;
- hammer.
You should first apply markings on the walls according to the drawing, so that you don’t have to figure it out by eye or check it with the material in your hands. The profile must be cut and numbered in advance.
During the assembly process, it is advisable to seek the help of a second person. He will do auxiliary, menial work. Before starting work, you should take another look at the drawing and check the markings on the wall with it.
The drawing should not be removed too far:
- Welding the contour to obtain a rectangle on which the steps will be placed.
- The base is created from a 10 cm channel or a 10 by 10 cm profile pipe. The pipe will give less vibration during operation. When using a channel, it should be secured to the floor, which will reduce vibrations.
- The pipes that make up the structure are trimmed in such a way as to fit tightly to the support. Platforms are welded to the lower and upper edges, which act as clamps.
- Once the guides are made, the support frames that are installed between the supports should be welded. The step between them must be respected.
- The decorative railings are installed last, after the profile structure is painted. Places for installation of decor are prepared in advance.
Safe
It is very popular among the Russian population to install wooden stairs.
A two-flight wooden staircase is the most economically feasible option for a private home
The design is good because:
- Wood is an environmentally friendly and safe material.
- The variety of decorative solutions is endless.
- Availability of material and low cost.
At the moment, all materials for construction are manufactured using new technologies, and they can be dangerous for people, so the most optimal solution for the health of the residents of a wooden house is wood. Over time, such a staircase will not go out of fashion. To make the design unique, some models are made using decorative carvings, different types of wood are combined, or the texture of the wood is emphasized using decorative varnish.
Wooden stairs also have disadvantages: wooden structures are very flammable, but if you treat the structure with fire-resistant varnish or impregnation, then this disadvantage no longer matters. Also, wood does not tolerate moisture, but this is also easy to get rid of if you choose the right type of wood and carefully process the material.
At first glance, it may seem that making such a staircase yourself is not difficult. But, if there is even the slightest doubt, then it is better to entrust this matter to trusted specialists.
Now there is a huge selection of ready-made stairs, but if you want something extraordinary and original, you can call specialists to your home who will bring any design whims to life.
How to install a two-flight staircase (video)
Now it’s clear how to make a two-flight staircase with your own hands using a metal profile or other building materials. When working independently, you can save money, time and your own efforts. The profile design will be durable and practical. Maintenance and care will be minimal. If you don’t want to work with metal, then you can create a wooden two-flight staircase. The main thing is to carry out the calculations correctly and draw up a good project.
Ready-made options
Not all owners of private houses have the desire and time to make drawings and carry out construction work with their own hands. Moreover, when there are very good options for ready-made staircase structures assembled from modules. A variety of modifications are available - straight, screw, curved. Some are assembled from wooden elements, others from metal. And all this is no more complicated than a children's construction set - a few hours are spent on self-assembling a modular staircase. The height and width of the parts are easily adjustable, making it possible to fit the staircase into the interior and provide access to the upper floor in the shortest possible time. A variety of style solutions will allow you to find a suitable option for any environment.
Modern modular stairs can be very stylish and yet easy to assemble.
It is also worth paying attention to specialized software designed for calculating various parameters - SolidWorks, StairDesigner and others. With such tools, building a complex structure with your own hands will become possible even for someone who has not dealt with drawings. In addition, for designing simple structures, there are free online services, that is, anyone can try their hand at designing without installing additional software on their computer.
Double flight stairs to the second floor (photo examples)
Beautiful
Marching stairs are structures that consist of 1 or 2 rows of steps one after another, but with an intermediate platform between them.
This design is nothing more than two flights of stairs connected by a landing
In construction stores you can purchase ready-made structures; this type of stairs is very popular. They can be: rotary (located in its direction to the left or right), straight and swing (has a direction of rotation both to the right and to the left).
Height and depth of steps
When determining the height of the step (riser) and the width of the tread, it is necessary to take into account the fact that the optimal height of the leg rise is ¼ of the step. The average step of an adult is 60–80 cm. When multiplied, we obtain a riser height of 15–20 cm. With lower values, a person will simply step over one step, and with larger values, it will be difficult to raise his leg.
Optimal parameters of steps
When calculating the width of the tread, the size of a person’s foot is taken into account. It averages 27–30 cm. For optimal descent or ascent, it is necessary that the step covers at least 90 percent of the area of the foot. Having made the calculations, we get a tread width of 24–27 cm. Taking into account the protrusion of the step, we add 3 cm and get the final tread size of 27–30 cm. This figure is half a step and is the most comfortable. The height and depth of the step are interrelated quantities and, when calculated, remain the same along the entire length.
Calculation of step heights
Number and height of steps
An example of calculating the length of a flight of stairs with a floor height of 3 meters. With a step height of 19 cm, the number of ascents is calculated using the formula:
3000 mm (floor height)/19 (estimated step height) = 15.8 (number of rises).
Next, the number is rounded to 16 and recalculated to determine the height of the steps:
X = 3000/16 = 187.5 mm.
Moreover, 16 climbs are 15 steps. A floor ceiling height of 300 mm minus the step height does not provide the required technological value for attaching the stairs, so the size of the first step is reduced:
300-(100+40) = 160 mm.
The height of all steps is recalculated:
3000-160 = 2840 mm.
Step height:
2840/15 = 189.34 mm.
