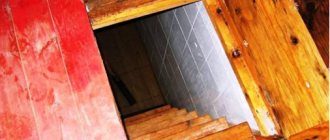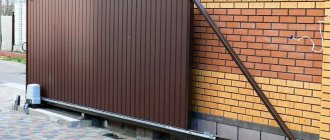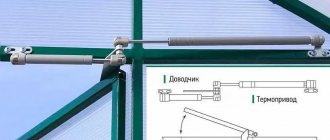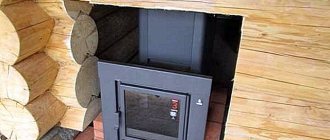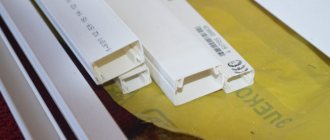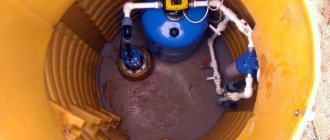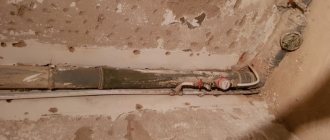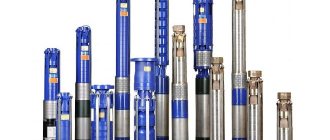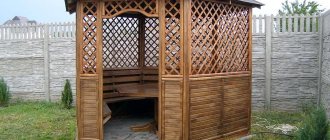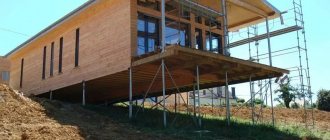The staircase is an integral part of a country house; it allows you to safely move between floors and rooms, and also serves an aesthetic function. That is why the staircase design should be stylish, comfortable and multifunctional, regardless of the model you choose.
A DIY wooden spiral staircase will be an excellent addition to the interior of a living room or hallway. When independently assembling such a product, it is especially important to take into account all safety requirements, standard calculations and room features.
A distinctive feature of a spiral staircase is its lightness and compactness. Compared to marching, it has a wide variety of shapes and sizes, as well as the ability to combine materials. In this article we will look at the main stages of building a spiral staircase, namely how to take measurements correctly, install steps and install supports. Compliance with these points will allow you to avoid mistakes and save money on calling a professional team.
Manufacturing Features
The spiral staircase is characterized by its small dimensions and intricate shape, and therefore its production has a number of features. First of all, you should determine what the interior element in question is. From above, the base of the staircase resembles a kind of petal with slightly rounded corners.
Thanks to its unique parameters, the design takes up minimal space in the house (it can take up only one square meter).
If you plan to build a screw transition from wood or metal with your own hands, then you need to draw up a detailed drawing in advance. This will allow installation work to be carried out much faster and will protect against catastrophic errors, because incorrect measurements can cause the collapse of the finished product.
This type of installation work also involves studying the technology and features of the process, preparing the necessary materials and devices. Today, staircase structures are made from different types of wood (the most popular are maple, oak and beech) or using sheet metal.
Such designs save space in the house due to their small size. So, with the width of the steps being one meter, the diameter of the stairs does not exceed two and a half meters. In turn, the product has a tilt angle of forty-five degrees, which is the optimal solution for this shape.
Note! Spiral staircase structures have rather narrow steps, so residents of the house must be extremely careful when moving (this is especially true for families with small children and the elderly).
You need to be careful when descending such stairs.
Most designers agree that you should not install spiral staircases in high-traffic areas. They are much better suited for two-story apartments or small country houses.
Stages of installation of the structure
Installation of the staircase is carried out in several stages. The order and type of work depends on the specifics of the structure and materials of manufacture. The construction of a standard wooden structure is carried out as follows:
- the location of the staircase is determined;
- markings are made in the form of a circle on the ceiling, where a passage to the upper floor will be created;
- using a plumb line, the symmetrical point of the center of the circle on the floor is determined, which is the location of the support;
- the required opening is cut in the ceiling;
- the edges of the opening are formed;
- the staircase support is installed;
- fasteners for steps are fixed;
- the base for the lower step is created on the floor;
- the last step is fixed on the floor of the second floor;
- all other steps are installed;
- balusters are installed;
- Marking is carried out, balusters are cut at the desired angle;
- railings are fixed.
Advantages and disadvantages of spiral staircases
When manufacturing such a large interior element as a staircase, it is worth taking into account the technical and operational features of the model you choose. Like any design, a spiral staircase has pros and cons of use.
The advantages of such products include the following important aspects:
- Small in size (thanks to this you can visually raise a low ceiling, as well as zone a small room).
- Since screw transitions do not take up much space on the ground floor, there is no need to create a large opening in the ceiling (which saves space between floors).
- A spiral staircase can be used as an additional staircase for both interior and exterior decoration of the house.
- The cost of manufacturing a spiral staircase is several times less than the construction of a marching structure.
- A special feature of spiral staircases is their unusual shape, which adds exclusivity to the interior of the house and makes the room very stylish and impressive.
Related article: Features of modern staircases: types, design and interesting style solutions
The spiral staircase also has certain operating disadvantages, the main one of which is the low level of safety when ascending or descending. Another negative point can be considered the impossibility of transporting large items (furniture, equipment) to the second floor.
It is better to use a spiral staircase as an additional passage to the attic or attic, but the main structure should be a marching model.
To protect yourself and your loved ones, experts recommend deciding on the type of product in the first stages of building a house. So, if you decide on a spiral staircase, it is better to place a bedroom or other rooms that are not frequently used on the second floor.
Creating steps
Convenience and safety of using stairs directly depends on the size and shape of the steps. Special attention is paid to their production. Specialists initially create a template from which structural elements are made.
When creating wooden steps, you need to use high-density wood that can withstand heavy loads. Good options are oak, larch, and beech. There are several requirements for wooden steps:
- the production uses material with an optimal humidity of no higher than 16-18%;
- the wood must be treated with special impregnations;
- the thickness of the board should be 5-6 cm;
- the last upper step should have increased dimensions.
The ease of using the stairs depends on the size and shape of the steps.
These elements can have different shapes. The classic option is a rectangle. But in spiral staircases, steps in the form of triangles and trapezoids are often used. When making such parts, it should be remembered that in the middle zone the width should not be less than 20 cm. Otherwise, using the stairs will be inconvenient and unsafe.
Rolled steel sheets are used to create metal steps. A template is also used to make elements. The thickness of the sheets is selected taking into account the magnitude of the load.
What do you need to know before starting work?
There are several types of spiral staircase structures; the choice depends on your personal preferences, installation location and room characteristics. To choose the best option, look at the photo below, which shows diagrams of the main four structures, each of which differs in the way the steps are attached.
Main types of spiral staircases
However, it is worth noting that in all varieties, the risers (if present) and steps are attached in such a way that the result is something like the threads of a standard screw. When viewing the finished product from above, the shape of the span becomes clear. Depending on the thread direction of a conventional screw, a flight of stairs will either be in the shape of a circle or a polygon.
Round and polygonal (square) staircase shape
The polygonal version of the staircase is becoming increasingly popular; this design is installed against the wall and gives the room a finished appearance.
Before starting installation work, we recommend that you pay attention to the advice of professional builders who specialize in the construction of staircase structures:
- For comfortable movement between the first and second floors, the minimum width of the flight of stairs should be one meter.
- The most budget-friendly and optimal option is a screw design, the steps of which are attached to screw handrails with balusters and at the same time fixed to the load-bearing support.
- The most reliable is a screw design with bent-glued handrails on which steps and risers are attached (there is no central support).
Comparison of concrete with wood and metal
In terms of performance characteristics, concrete is an order of magnitude superior to wood and metal products. The following comparison table will show this clearly, based on the main important characteristics.
| Characteristics, comparison parameter | Tree | Metal | Concrete |
| Fire safety. | – | + | + |
| Moisture resistance. | – | – | + |
| Hypoallergenic. | + | + | + |
| Resistance to external factors. | – | – | + |
| Resistant to rot, mold, fungi. | – | + | + |
| Resistant to loosening and squeaking. | – | – | + |
| Can it be damaged by rodents and insects? | Yes | No | No |
| Service life without repair (in years). | 10-15 | 20-25 | From 35 |
Comparison table for concrete stairs with wooden and metal structures.
The table shows that concrete clearly prevails as a material for the construction of stepped, interfloor structures. In fairness, it must be said that wooden stairs can be made of oak or cedar - this dramatically increases their strength characteristics. But at the same time, their cost also soars, comparable in size to the price of a concrete staircase of any frame shape from our catalog.
Here you can share this page on social networks, it will be very pleasant for us, and also useful:
What materials may be needed?
The strength and durability of the staircase structure is primarily affected by the base material. Thus, more and more often, asbestos-cement or metal pipes are used in the manufacture of spiral staircases. A load-bearing element made of such material allows you to increase the service life of the product and prevent the negative consequences of mechanical impact.
Steps are attached to a metal pipe by welding, which in turn can be made of completely different materials (wood, stone or concrete). Hardwoods are excellent for railings; combined options look especially impressive (when noble wood is set off by decorative glass elements).
When choosing a material for the production of a spiral staircase, do not forget about the interior features of the room. For a country house in a classic style, wooden models are suitable, and for a living room in an Art Nouveau style - metal products, but with stone steps.
Why should you turn to professionals for design?
If the standards and requirements are observed when designing concrete spiral staircases, after pouring concrete and removing the formwork, the error will be up to 3 mm. Using putty you can eliminate small defects and get a perfectly flat surface. That is why you need to order a ladder only from a trusted company that produces high-quality ladders. The DNA Spiral company has been operating since 2010 and has extensive experience. In addition, we provide an 18-year guarantee on all our concrete stairs.
On various websites you can use online calculators to calculate any type of staircase. But you should understand that such a service cannot make calculations with high accuracy, because each project is unique and is done from scratch. Therefore, the design should be carried out by specialists; there is no need to take other people’s drawings from the Internet. After all, the safety and durability of a concrete staircase depends on the correct calculation, as well as on its reliable fastening in the walls (if possible), floor, and ceiling of the next floor.
Important! The spiral concrete staircase is the supporting part of the building, which enhances its strength. But at the same time, it takes on all the loads and distributes them. This fact must be taken into account when designing O-shaped, circular structures.
A monolithic spiral staircase is an excellent solution for two-story residential and public buildings. Regardless of the manufacturing method, concrete stairs have many advantages, which are associated not only with technical characteristics, but also with low cost. For example, two-flight with winder steps or three-flight winder structures require a large amount of materials for manufacturing. And also the cost of operating such stairs will be quite high.
A spiral staircase made of concrete for a country house is a good solution due to durability, strength, reliability, water resistance, fire safety and low cost. Monolithic structures look original and elegant. A large selection of finishing materials helps to create a unique staircase that is suitable for various modern interior styles. In addition, the spiral, circular, O-shaped staircase design can have a finish that is suitable for a classic design.
Staircase design
When drawing up a drawing, you need to decide in advance how you will use the free space. If you are going to do all the measurements and calculations of the spiral staircase yourself, then before drawing up a plan you need to take into account the main design features of this interior element. Below is a typical version of a spiral staircase.
Article on the topic: Staircase with a 180-degree turn: types of structures, their features and calculation of parameters
For a private home with small children and elderly people you should also:
- equip the flight of stairs with additional protection (comfortable handles, anti-slip path);
- eliminate or reduce the amount of hazardous elements;
- increase the safety of the structure by choosing the right materials and drawing up a plan.
On video: mistakes in designing stairs in a wooden house.
Manufacturing of balusters, posts and railings
Many home craftsmen who make spiral staircases with their own hands purchase ready-made balusters. In wooden structures, shaped elements turned on special machines look ideal. You can make them yourself if you have the skills and experience working with wood.
In metal structures, the shape of the balusters is chosen in accordance with the style of the staircase. These can be laconic rods, if the structure should fit into minimalism and hi-tech. In classic versions, cast iron elements of artistic forging and industrial imitations of forged structures are popular. Metallic lace looks elegant.
Spiral staircase with wrought iron balusters
The racks connecting the steps can have different shapes. The standard option is cylinders. Carved elements are used in wooden structures. These products can also be purchased ready-made in workshops specializing in woodworking.
In spiral staircases, the railings have a complex design. Doing them yourself is quite difficult. Curved wooden elements can be created by professional craftsmen who have special equipment in their arsenal. If you have to make a model with your own hands, the following technologies are used:
- gluing railings from thin sheets of veneer;
- cutting out small parts for subsequent assembly;
- creating a structure from glued bars.
To create metal stairs, pipes are used that are welded to the balusters. You can use wooden railings to improve aesthetics and comfortable use.
Railings made of pipes welded to balusters
Features of the calculation (drawing production)
This dimensional element of the interior requires drawing up a detailed diagram. You can make the drawing yourself or use the services of specialists (this will allow you to avoid many mistakes that a novice master cannot cope with).
Experts recommend starting the first stage of work with the design of the first floor. This document should indicate where the structure will be installed, as well as the exact dimensions (length, width, slope) of the staircase opening in accordance with the established scale.
It is necessary to correctly calculate and describe how the shape of the steps will change when using rotary blades. All parameters must be strictly observed; in cross-section, all structural elements must be combined with each other. You should also draw up a separate diagram showing the circular angles of the staircase.
Design calculation
When measuring a future product, it is especially important to follow the step-by-step instructions and the pre-created diagram. To avoid common mistakes, pay attention to these rules:
- For comfortable passage of a person, the width of the flight of stairs must be at least 900-1000 mm - for a screw structure; larger values are allowed only in the case of ordinary (straight) stairs.
- The optimal angle of inclination of the product is 45 degrees. The lower this indicator, the more space the staircase will take up.
- The optimal distance between the handrail and the edge of the opening is at least 100 mm.
Calculation of steps
When drawing up a project for a future product, it is necessary to take into account the parameters of the finished elements and their quantity. So, the thickness of the steps should be at least five centimeters with standard staircase dimensions. To determine the required number of steps, you need to know the height of the future staircase structure (H = distance from floor to ceiling + thickness of the interfloor ceiling).
Let's say the height of the future staircase (H) is 3 m. The recommended height of each step (S) is 18-22 cm. Let's take the average value - 20 cm (i.e. S = 0.2 m). To determine the number of steps, you need to divide the height of the stairs by the height of the steps, H:S=3:0.2=15. As a result, it turns out that we need 15 steps.
The dimensions of each tread for a spiral staircase are calculated using a special formula (see photo below).
Drawings of spiral wooden staircases
A circular staircase made of wood is in great demand due to its minimal costs and compact design. Wood products give the room solidity and are characterized by increased safety (compared to metal models). Even a novice craftsman can make a wooden staircase, the main thing is to draw up the drawing correctly or use ready-made examples. We hope that the proposed options will help you in your work.
Drawings of spiral metal staircases
A spiral (or round) metal staircase has a number of advantages. First of all, this is the fire resistance of the structure, as well as ease of installation and long service life. The distinctive features of such circular products are their modern design and the ability to combine different materials.
Externally, the drawing of a metal spiral staircase is not much different from the previous example, however, there are some nuances here too. So, such a design can be made correctly only if you follow step-by-step instructions and special technology. Assembling the system involves installing the central pillar, attaching the bushing, washers and steps.
Article on the topic: Options for aluminum stairs and their features | +55 photos of models
Drawings and calculations - their development
Perhaps one of the most difficult moments in working on a spiral staircase project is creating a drawing. Experts advise developing a drawing of a spiral staircase only after creating a detailed plan of the first floor.
The installation location of the screw structure must be indicated there. The plan also indicates the exact dimensions of the opening, taking into account the scale of the floor plan.
The drawing of the spiral staircase indicates in detail all the parameters of the product. These include the width of the tilt plane of the structure and the thickness of the material.
Drawing with dimensions of a spiral staircase
On their basis, all calculations necessary for the subsequent installation and installation of the stairs are performed. Calculations of details must be done carefully, thinking through everything to the smallest detail. Otherwise, errors can lead to both unreliability of the product and the possibility of injury when using the ladder.
It is important to take into account the following points in the calculations:
- Selecting a suitable area for staircase construction and developing drawings. The staircase entrance to the 2nd floor is at least 2 square meters. meters. Access to it is necessary to assemble the structure.
- Calculation of the number and location of steps.
Diagram of a spiral staircase with a central post.
Often, spiral staircases do not have risers. Because of this, it is necessary to make a slight overlap of the steps on each other in the places where they narrow. - Calculation of the most convenient step width for going up and down stairs. This is necessary to avoid stumbling over adjacent steps when walking. As a rule, only 12 steps are enough to climb to the second floor.
- Increasing the size of the minimum staircase width. According to the standard, the width of such a staircase is 120 cm. The degree of slope is 45 degrees.
Installation Guide
Now in stores you can find ready-made screw structures, the assembly of which is not particularly difficult. In this case, the novice master only needs to follow the step-by-step instructions included with the product and check the reliability of fastening of the components (steps, supports, railings). There is also the possibility of using samples of wooden steps - they can be installed for any product parameters. However, be sure to thoroughly sand all edges when finished.
Installation of support
The support of a spiral staircase structure can be concrete, steel, wood or brick pillars. Each of the elements is fastened together using bolts and occasionally couplings. The result should be a support post that can support the weight of the finished product and a person.
The support pillar, whatever material it is made of, is connected to the bottom and top of the stairs at the same time. The dimensions of this element may vary depending on the variety. The diameter of the concrete and wooden posts is 15-20 cm, the diameter of the metal support is no more than 10 cm.
When talking about making and installing a bowstring with your own hands, you need to take into account the labor-intensive process of giving wooden parts a bent shape. For this purpose, a special technology is used, which involves soaking the wood, forming the required proportions and drying.
The best option for making a spiral staircase yourself is to combine several parts into one string.
Installation of steps
For comfortable movement between floors, it is important to correctly position the axes. When choosing a metal staircase, a frame of the required shape is mounted using metal corners. The latter are welded to the support column in the form of straight plates. You can also weld three metal profiles together, which should then create a kind of stand for the step.
As for a completely wooden staircase, it is easier to make wedge-shaped steps with a hole in the narrow part and string them onto a support rod. You can also purchase ready-made components for assembling a modular staircase.
Fences and railings
The penultimate stage of constructing a spiral staircase involves installing a fence. In the case of screw models, it serves as additional protection and also performs a decorative function. Most often, the fence is made of metal pipes or forged elements, which looks very impressive and makes the interior of the house more stylish.
If you are planning to build a wooden spiral staircase, then pay attention to balusters and railings made of expensive wood. However, it is very difficult to install rounded railings - for this it is necessary to soak and dry the parts in advance. This is why professionals advise using wood imitation (PVC-based products).
Selecting and creating a support
For the most part, steel pipes are used as supports for such structures. For this, rolled metal with a diameter of 6-8 mm and a thickness of 5 mm is purchased. These indicators provide the support with the necessary strength and the ability to withstand optimal loads. To fasten the steps to metal posts, bolts and couplings are welded.
Other types of supports can be used in the construction. The basis for a spiral staircase can be a pillar:
- wood,
- brick,
- concrete.
The design, made entirely of wood, looks harmonious. This is the best option for a cozy country or rustic, Scandinavian, eco style. A stand made of this wood provides a large number of types of fastenings. The steps can be fixed on metal corners, bars, etc. When making a spiral staircase from wood with your own hands, you will not need the services of a specialist welder, which reduces installation costs.
Spiral staircase made entirely of wood
Regardless of the material chosen for support, you need to carefully calculate the load that will fall on this important element. In addition to the mass of all elements included in the design, the weight of a person of substantial dimensions and large luggage is taken into account. A guarantee margin is added to the final load value.
Final works
In the case of a wooden spiral staircase, the final stage is painting. If you are using beech as the base material, this process requires special care (to preserve the natural texture). First of all, the parts need to be sanded, vacuumed and covered with stain. Next, you should apply two layers of parquet varnish, this will avoid abrasion of the surface.
Making a spiral staircase is a rather lengthy and responsible process. However, even a novice master can do it. Compliance with technical standards, safety rules and precise instructions for assembling and installing the structure will allow you to achieve excellent results. If you doubt yourself or do not have sufficient experience in the construction industry, then it is better to seek help from specialists.
Examples of assembling a spiral staircase with wooden steps (2 videos)
Beautiful and unusual models of stairs (46 photos)
What is the procedure for creating a screw structure with your own hands?
Algorithm for creating a spiral staircase to the second floor with your own hands:
- choosing the type of flight of stairs;
- carrying out calculations taking into account the exact dimensions of the opening in the ceiling, the width and inclination of the planes, as well as the thickness of the materials used;
- designing a spiral staircase and creating a scale drawing of the future structure. At this stage, it is important to take into account the structure of the first and second floors, indicate the place where the staircase structure needs to be installed, and where the opening between the floors should be made;
- installation.
Do-it-yourself metal or wooden spiral staircase is not possible
without precise measurements and calculations of its main structural elements.
Therefore, you need to calculate the parameters of its individual parts extremely carefully.
Otherwise, even the slightest mistake can lead to discomfort and an increase in the level of
injuries during operation of a prefabricated or monolithic spiral staircase.
And the assembly and installation of the structure itself must be carried out strictly according to the outlined diagrams.
To ensure that the stairs are comfortable, easy to use and safe for ascent and descent.
It is recommended to follow all recommendations and rules at all stages of its creation,
developed and tested by experienced specialists.
How to design correctly - calculation of parameters
The design includes taking into account ten main indicators, not counting the dimensions of the workpieces. The length of each individual step of a spiral staircase must be at least 80 cm. The acceptable width of the central part of the treads is at least 20-25 cm. The size of the step is determined by the difference in the width of the workpiece and the final product, length and angle. To draw up a design drawing, it is better to use special calculators. It is necessary to determine and enter such indicators as the total lift height, coil diameter, and the distance forming the inner radius. To the calculations you should add the number of steps, their key characteristics: length, width, thickness and angle (if the tread width is not the same at both ends). The height of the spans between the steps is also measured, and the vast majority of conventional spiral staircases and a significant part of curved stairs have them. The last significant indicator for calculations is the angle of rotation of the stairs. Treatment options are designed with a lot of additional data.
Optimal dimensions of the staircase and its elements
A key part of the lifting system is the steps. Their dimensions are regulated by standards and recommendations. The distance from the inner diameter to the outer edge is called length, and the transverse indicator is called width. The recommended length is in the range of 80-150 cm. The central part of the step cannot be made narrower than 20 cm, and it is recommended to allocate no more than 45 cm to the widest part, no matter where it is located. The interval between steps is usually designed to be zero or negative, because the gap will not add comfort to the use of the stairs. In rounded lifts, the height of the clearance between the treads of the steps is greater than in straight flights. The optimal value is 18-25 cm. It is better to place the railings at a height of at least 100 cm. The overall height of the structure is an individual matter; first of all, it is important to accurately match the building levels. The width of the space on the step on which a person usually steps also matters - for convenience, it is recommended to leave at least 25 cm on it.
Optimal options for fastening staircase elements
The strength and safety of this structure largely depends on the quality of the fastening. When creating a spiral staircase made of metal or wood with your own hands, you need to think through this nuance in advance and purchase the required consumables.
There are several important components in the design that should be given special attention. These are the connections:
- fences on the upper floor with support;
- supports and steps;
- lower and upper steps with support.
In the first case, a bolt is installed in the back of the support, a handrail is placed on it, in which the required hole is made. Fixation and masking of the connection is ensured by a decorative cover.
Steps to assemble a spiral staircase
To securely fasten the steps to the support, you can use sleeves and washers that are placed on the pipe. The lower element is fixed on a special base, which is created on the floor. The upper step is mounted on the floor of the second floor.
Materials and tools used
You can build a reliable, beautiful staircase from cast iron or steel. Cast iron construction can decorate any room and give a majestic look. But its creation will require significantly more material and labor resources. Typically, less expensive steel is chosen for spiral staircases, and the components are made of aluminum.
Since you have to work with metal, you need to choose how this material will be processed:
- welding;
- forging;
- casting
The simplest of these is welding. Even if you don’t have the appropriate skills, you can easily find a specialist in this field or figure out for yourself how to weld several metal elements together.
