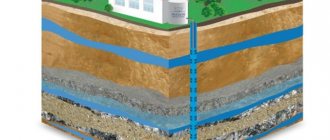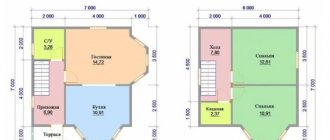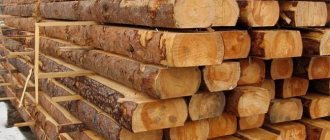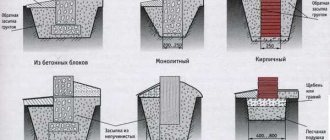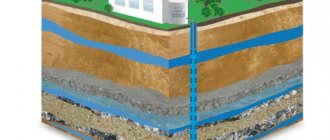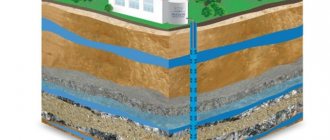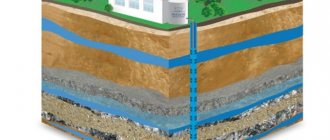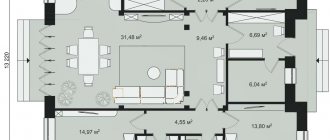Have you been dreaming of your own home for a long time? Or maybe there is enough space on your site for a small extension in which you would happily engage in your favorite hobby or just relax alone from the everyday hustle and bustle? It is not at all necessary to take out loans or save every ruble from your salary; there are many people who have built their dream home without having significant funds. As you know, the main thing is desire!
THE PLAN IS MODERATE, BUT NOT CLOSE
The compact layout and modest square footage allow this cottage to be classified as economy class. All rooms are moderately spacious and comfortably located.
ON THE FIRST FLOOR:
An entrance hall with an entrance to a bathroom and boiler room, a common room with a kitchen and a bedroom, which is very rare in small cottages. Comfortable common area - a sofa opposite the fireplace, a dining group in the kitchen. The room has three windows from the floor. You can build a light terrace-platform outside with umbrellas, and in the summer you can go out to it from the room.
The kitchen set can be along one wall (as in the plan ↓), and then it can accommodate a minimum set of equipment; or corner. Then it will be very roomy and give scope for culinary creativity. The staircase deserves special attention . It is wide and comfortable. It, together with the hall, is visually combined with the living room, making it seem more spacious. Under most of the stairs there is enough height for a reading area or play corner.
The hearth is located in the center of the room ; it can be used as a heating stove by distributing warm air from the pipe to all rooms.
IN THE ATTIC:
Two spacious bedrooms with French windows and a bathroom in the bay window above the entrance. The “pockets” of the attics provide ample storage space. There are no canopies or terraces made in the house so that the project can be implemented on a very small plot of land. The size of the house in the project is 6 by 10 meters, which allows it to be placed on a plot of only 17 by 15 meters.
Building a house with children
Joint creativity with parents is a real holiday for children. Place the little tomboy next to you. Let him sculpt his favorite fairy-tale hero from polymer clay. This is the little man you can place in your new miniature home. While mom and dad show their creativity, their kids will be able to fantasize as much as they want.
Soon the entire garden will be populated by little magical creatures made by children. To create a house, just take pieces of clay from ceramic pots. Arrange the composition and plant flowers inside. The magic palace for children is ready. And the queen of flowers lives there.
Composition of a children's house made of clay
Clay fragments will get a second life, the landscape will get a new design, and the child will get a sea of stories for their exciting games. Stimulate thinking and speech activity in children.
Exciting design ideas can be found nearby. If you want a real resident to live in your house, make an original birdhouse. Paint it and paint it with water-based paint. Various ideas can serve as themes for the house:
- Sunflowers in the field;
- Medieval castle;
- Blooming garden.
Several options for birdhouses in the form of a children's house
The new tenant will definitely be able to thank you and help in exterminating harmful insects. You can paint it in bright colors. To make the design original, you can attach a mini-shed next to the birdhouse, under which a woodpile of firewood will be stored. Create castles, towers, huts that will enliven your landscape design.
ARCHITECTURE
In the exterior decoration , a combination of light plaster with facing stone was used, the image was completed with dark details of the roofs, in the same color as the window frames, and the windows were complemented with shutters. Thus, the result was a project of a modest, very cozy and harmonious, and at the same time simple to decorate house with a fabulously beautiful layout.
The entrance was placed under the attic bay window, supported by two pillars. Floor-to-ceiling windows were installed at the ends, providing good lighting and excellent visibility.
There is a variant of this house with a terrace next to the living room - FOREST TALE. The cost of the project and the composition are the same.
The simplest projects of unusual houses
The house can be a box that can be easily made with your own hands from plasterboard. Reliable fastening is ensured by the use of furniture staples. A sheet of cardboard is used to make the roof. It is simply bent in half.
In this position, it is attached to a plasterboard box with cut out windows and a door, and the top is covered with a concrete solution.
Apply the coating unevenly to create a tile effect. Paint the finished product and add accessories.
Several options for simple children's houses
For the house you can use a plywood base. And the walls are made of thick cardboard of any color. For the roof, two identical parts are cut out of cardboard. Electricity can be installed inside the structure. LED light sources can serve as original lighting.
A small hut can be easily made from acorns and pine cones. With your own hands you will make a unique creation that your child will be ready to play with for hours. Juice bottles can also be used for the houses. To build such structures for children is to briefly go back to childhood. You can ask your child to help you.
A small fairy-tale house that decoupage techniques will help you make
For original products you need plastic bottles, PVA glue, napkins, cardboard, colored paper, yarn.
- Take a pair of scissors and cut the Activia bottle into two pieces.
- Shade the halves using the decoupage technique. PVA glue is applied to the workpiece. It is wrapped in a strip of paper napkin, the width of which is equal to the height of the cut part from the bottle.
- Wait a bit, allowing the workpiece to dry. Place it on the neck of a liter plastic bottle.
- Make a roof. Take a compass and draw a circle with a radius of 5 cm. Make notches on the circle with a compass. Connect the marks. You should end up with a hexagon. Cut out one regular triangle: what remains is the blank for the roof. Connect it with a plastic bottle wrapped in a napkin.
- Make windows and doors. To do this you will need to prepare a stencil. Draw a rectangle with a width and length of 3 cm and 4 cm, respectively, on cardboard, round the top and cut it out. This is a stencil for windows. For the door, the stencil will also be a rectangle. Its sides are 3 cm x 6 cm. Round the top and cut out the resulting shape.
- Stencils are applied to colored paper, outlined and cut out. We glue the finished windows and door onto the homemade product.
- To create a 3D effect that is interesting for children, colored threads are glued to the outlines.
- The product is ready. This hut can be placed in a flower pot.
CONSTRUCTION MATERIALS
The finished project of a three-room house of 90 m2 with an attic OLD TALE is designed for construction from foam blocks (aerated concrete)
Foundation – strip monolithic to the depth of freezing (options are possible depending on the soil) Walls – 400 mm foam block, aerated concrete, or 380 mm porous stone Floors – wooden Roof – attic warm, ventilated
about standard designs of INVAPOLIS© on the page PROJECTS FROM FOAM BLOCKS
Hobbit house in Wales
One of these people who wants to prolong childhood, Simon Dale, a resident of Wales, created a house project - a hobbit home.
Despite the fact that the house appears to be a fake house, inside it is absolutely functional and meets all the needs of modern life. This house was built exclusively from environmentally friendly materials.
Christmas village
To create a multi-component decoration, you can make a full-fledged Christmas village. To do this, the templates of all buildings need to be printed, cut out and carefully glued together. The finished layouts are decorated with paint, pencils or felt-tip pens and arranged into a single composition.
Gingerbread house
Bakery
Church
A toy shop
Madhouse, Vietnam
If you are tired of standard hotels, visit the Madhouse in Vietnam. Each room here resembles some kind of fairy-tale character.
The cost of the room is meager, but guests are warned that the door to the room should always be open for tourists visiting the house.
Fairytale castle
It will be interesting for a child to make his own fairytale castle. The process will consist of standard printing, cutting and gluing of templates. Then the assembled castle is decorated and complemented with various decorative elements. Particularly relevant will be shiny metal parts, beads and beads, as well as shiny dense threads.
Advent calendar
Nowadays, Advent calendars or Christmas calendars are becoming more and more popular. They contain several cells with numbers, the opening of which allows you to conduct a fascinating countdown of the days until Christmas or the New Year. The content of such calendars can be anything: sweet treats, small gifts, cosmetics, wishes or even financial resources. The main thing is that every open day brings something new that is not present in any other.
Putting together such a calendar for the New Year is quite easy. To do this, all parts are printed or transferred by hand onto paper, cut out along the contour and bent in the places indicated by the dotted line. At the end, all this is carefully and step by step glued together, filled with the appropriate content.
House in the Russian outback
In the Kostroma region there is a small town of Chukhloma. In its surroundings you can find abandoned villages dating back to the times of Tsarist Russia. Miraculously, the surviving houses and chapels stand as if time has stood still here. Among the already quite tall trees you can see a miracle of Russian architecture - an abandoned wooden house. According to legend, one merchant built it for his beloved.
The roof must be good
The FORUMHOUSE user did not choose the material for the gable roof for long - he settled on corrugated sheeting. Of course, at first I thought about metal tiles. But, after consulting with the manager of the manufacturing plant, he abandoned this idea. The fact is that the joints between long sheets are poorly adjusted. And the price of metal tiles is higher than corrugated sheets - albeit slightly. But, as the future homeowner assures, even a schoolchild can handle the installation of corrugated sheeting. But there was no trust in ondulin from the beginning. Therefore, vlad55, being a practical person, purchased painted S-21 corrugated sheeting.
vlad55
“The roof must be good. I lived in a village house with an iron roof for almost 15 years. Ordinary roofing iron, painted on the outside without any primers. I painted the roof when I was in 5th grade and then two more times with an interval of 7 years. The roof is still standing, although more than 40 years have passed. There was noise from the rain, but not like a drum. The metal was fixed in several places and the noise was so soft, even pleasant. You had to listen closely to hear the sound of rain. The roof was without any films, etc. I ordered sheets from the factory of the required length, for the entire slope of 4 m 85 cm.”
Not all readers of the thread approved of the choice of roofing material.
Alextr61
“Quite a controversial opinion. MCH can be ordered of any length up to 8 m in Petrozavodsk. But the look is still better than the profiled sheet. Everything is IMHO."
Under the corrugated sheeting, on the counter-lattice, it was decided to lay a hydro-vapor barrier with a gap of 35 mm from the corrugated sheeting. And the rafters were installed in 600 mm increments - the elements rest on the frame of the house. The overhang of the rafters was 500 mm beyond the walls. In the future, it was planned to insulate the attic with mineral wool so that the sound of rain would be softer.
At this point, construction was suspended until the next season. Winter in Karelia is harsh - that year the frost of -200C lasted for about two months. But the forest here is incredibly beautiful at this time of year. A real winter fairy tale! There was a lot of snow. When a user of our forum decided to visit the site with his granddaughter, they paved the way for themselves with a shovel. The difficult path did not spoil the mood - it was an adventure!
What was also pleasing was that there was almost no snow cover on the new roof. But on the neighboring roofs the snow lay in a dangerously thick layer - vlad55 immediately noticed this.
Small cottage, New York
If you are a fan of the Victorian style, but you don’t have the funds to build palaces, go to the USA, New York, and see how poor architects bring their ideas to life.
The tiny Victorian cottage, despite its size, is perfect for a comfortable retreat.
Stone house, Portugal
If you're a fan of The Flintstones, you should definitely visit the Fafe Mountains in northern Portugal. It was this funny cartoon that inspired Victor Rodriguez to build this house. It would be a stretch to call it a building: the house was erected between three huge boulders. Like quite ordinary houses, the Stone House has inside everything you need for a comfortable stay.


