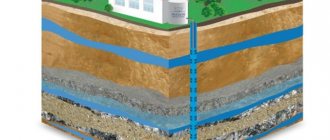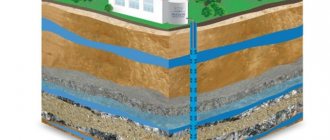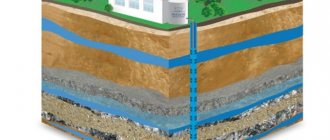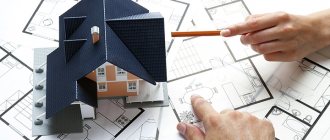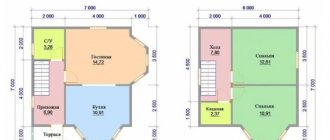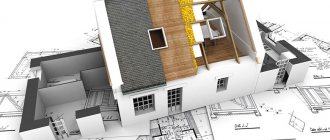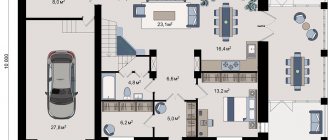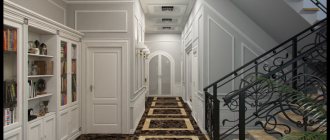For many people, a country house is something like a cherished dream - the prospect of taking a break from the bustle of the city in a cozy corner seems quite rosy. Moreover, you want not only to purchase a ready-made building with a landscaped garden plot, but to create the estate of your dreams, in which all your wishes regarding design and layout will be correctly embodied. There is only one thing left to do - transfer your ideas to paper, and only then, having drawn up a house project and determined its location on the site, bring it to life (engage in the actual construction of the house). If regarding the second point, by definition, there can be no doubt about the need for third-party help - even if you are a professional builder, you will not be able to build the right mansion yourself, but the costs of hiring an architect can be eliminated. How can design and construction be made cheaper? Yes, it’s very simple - it’s quite possible to do the work yourself, even without any special skills in creating a private house project. Designing a house (drawing it on paper schematically) is actually not that difficult!
What should you consider when designing your own home yourself?
The most important thing is that the house construction project you develop is created based on the following principles:
- Multiple functionality - that is, the house built according to this project will be convenient and practical in all respects. A do-it-yourself house design should be no worse than an architect’s;
- Simplicity of design - it will not be difficult to design a house only if it does not involve any frills. The creation of some particularly complex project, the implementation of which will require a huge amount of creative delights, is highly discouraged for a person who does not have a special education, because some fundamentally important things may not be taken into account;
- Aesthetics - of course, a country house should look beautiful and please the eyes of its owners. The design of a reliable house should also be spectacular!
Remember - if the project is created taking into account these principles, then it will be very good in life. Again, we are talking about a rather primitive independent structure - an amateur would not design a premium-class cottage. Only an architect should be involved in designing houses of this level - beginners here very often make mistakes.
Geological exploration of the house site
Where does “do-it-yourself home project work” begin? First of all, when working on a house project yourself, it is necessary to conduct a geological exploration of the site - assess the nature of the terrain, soil and find out the groundwater level. The best time of year for this is spring, then their level is as high as possible and it is possible to determine this indicator with maximum reliability. It is very important to do this based on the fact that this indicator is of greatest importance when laying the foundation of a private house.
To determine the depth of groundwater, we recommend contacting a specialist
Drawing an igloo
If you want to add a little exoticism to your drawing of houses, you can draw an ice house - an igloo.
The algorithm is as follows:
- Draw an even semicircle.
- At the bottom we draw an oval.
- Erase the top part with an eraser.
- We draw in a semicircle, stepping back approximately a centimeter from each.
- We mark bricks on each semicircle.
- We decorate the cubes with suitable colors.
- The ice igloo is ready.
Ice house is very easy to draw and you can teach it to your child.
Start designing a house
For a clear example, our editors used the free demo version of the Visicon program. But all the steps can be performed on a regular sheet of paper. For example, a simple project of a two-story house 10 m x 10 m was chosen
To design houses, you will need to “arm yourself” with an ordinary checkered notebook sheet and a pencil, while setting the appropriate scale. The most rational thing to do in this situation would be to do the following: ten meters of land should be designated by two squares. Thus, one centimeter on a ruler will equal 1 meter in real life - the ratio is one to one hundred.
Step 1: draw the outline of the house on a notebook sheet using a ruler and pencil on a scale of 1:100, i.e. 1 cm on paper is equal to 1 meter
Drawing on paper the outline of the site itself, as well as future buildings. In this case, all work must be carried out in strict accordance with the correct scale - by carefully measuring every meter on the ground and putting it on paper in accordance with dimensions one to a thousand, you ensure the reliability and aesthetics of the building being constructed. You can draw a project this way very quickly. It is imperative to take into account not only the contours of the site allocated for design and construction, but also all the objects located on the site that were there even before its planned construction, and at the same time there is no possibility of moving them. After this, it will be possible to begin designing the building itself - to simplify the task, we will assume that the designed house will consist of four rooms, a kitchen and two bathrooms (standard housing for a family of several people).
Video description
About choosing a program for designing a house in the following video:
Envisioneer Express
The editor is equipped with a set of tools with which it is easy to draw a house, carry out a layout and arrange furniture. The program has many convenient features:
- Rendering using real dimensions.
- Project details: adding partitions, doors and windows, stairs.
- Landscaping of the local area.
- Adjusting textures of finishing materials, changing furniture parameters.
Choosing a camera location in Envisioneer Express Source sftcdn.net
First floor project
We draw the vestibule and the hallway on the sketch - and from there there will be transitions to the kitchen and other rooms. The location of the premises must take into account the following points:
- The bathroom and kitchen should be placed in close proximity to each other - thanks to this location it will be much easier to carry out communications;
- It’s very good if the drawn up project implies the absence of passage rooms - this is an integral element of comfort;
- On the ground floor, it is necessary to take into account the presence of all auxiliary structures and premises - their location will be very important not only to ensure the functional suitability of the house, but also for the comfortable movement of residents.
Step 2: draw all the rooms and premises of the first floor with the required size
After this, we arrange and plan all the doors of our house
Step 3: designing doors on the first floor
Then windows, taking into account the desired lighting of the rooms and your budget
Step 4: designing windows on the first floor
As a result, we get this first floor:
This is how the 3D model of the first floor turned out
Program selection criteria
To choose a suitable designer for developing a design project, you need to clarify the problems that need to be solved. The following criteria can serve as selection parameters:
- Do you need a three-dimensional image of the house itself (bathhouse, garage), or do you want to see it in the adjacent landscape, surrounded by a gazebo, pool terrace.
- Availability of ready-made libraries of construction and finishing materials, interior items, lighting equipment. Availability of topics on landscape design.
- Level of detail of the 3D model.
- Ability to visualize various configurations with a choice of construction mats.
- Accurate transfer of dimensions and the ability to apply them to the layout.
- The need to prepare an estimate.
- Ability to save the layout in the cloud.
Visualization of the layout with elaboration of shadows Source houzz.com
Drawing the second floor
Here everything will be much easier - after all, the rooms in the house can be located identically (the most important thing is not to change the relative position of the bathrooms - in order not to complicate communications). It will be enough to design the location of the front door (many architects recommend making two entrances to the second floor - at home and from the street) and windows.
Step 5: We plan the premises of the second floor in the same way. Don’t forget about communications - we place the bathrooms and bathrooms one below the other
Step 6: Place the Doors
Step 7: draw the second floor windows
We received this 3D model of the second floor
How to turn drawing into learning
Each child can draw the house he likes or fill in its shape and outline, while the creative activity can be used for learning. It is recommended to devote each lesson to learning something new or consolidating material already covered, using the time spent together to benefit:
- study of all geometric shapes and most commonly used shapes;
- familiarization with the color palette, memorizing colors and shades;
- reinforcing the concepts of simple shapes and perspective in drawing;
- remembering the names of the main elements of any building.
Don’t forget that when a child draws any picture, he develops fine motor skills and learns to hold a pencil, markers or brush correctly. Such skills will be useful to all children who are preparing for school or are already primary school students to consolidate useful skills.
Attic and roof design
We decided to create a house project ourselves - there would be no need to try to draw some kind of too “abstruse” roof with a lot of bends. Remember - the roof is one of the most important structural components in the house, and trying to create additional aesthetics by questioning its reliability is certainly not worth it. All this will lead to leaks occurring at the bends. If you are drawing a project, please adhere to the principles of minimalism in architecture.
To design such a roof, you cannot do without an architect.
Dependency of designing a house with insulation
There is one very important rule - all auxiliary premises must be built on the north side. Despite the fact that thermal insulation performed using building materials is of paramount importance, the relative position of the rooms should also not be overlooked - if only because of the savings in energy consumption for heating the house.
Comparison table of characteristics
| Program | Russification | Furniture library | Compatible Windows/Mac OS Version | Terms of free use |
| Sweet Home 3D | + | + | +/+ | + |
| HouseCreator | + | — | +/- | Demo version |
| "House-3D" | + | + | +/- | 30 day period |
| Archicad | + | + | +/+ | For teachers, students |
| Home Plan Pro | — | + | +/- | Trial period |
| Google SketchUp | + | + | +/+ | + |
| "LIRA-SAPR 2013" | + | — | +/- | + |
| "Interior Design 3D" | + | + | +/- | Trial period |
| Chief Architect | — | + | +/+ | Trial period |
| Home and Landscape Design | + | + | +/- | Trial period |
In addition to general data, the features of the developments are checked:
| Program | Advantages | Flaws |
| Sweet Home 3D | Free program, Russification | The range of functions is limited to designing individual rooms |
| HouseCreator | Preparation of estimates, changing material parameters (type of cutouts, bevel angle of joints) | Free - demo version only |
| "House-3D" | Work without payment (30-day trial period) | Last updated 2022 |
| Archicad | Large library, advanced free planning tools | Expensive full version, complex interface |
| Home Plan Pro | Easy to use, free access to all functions | There is no translation of the created material into a three-dimensional model |
| Google SketchUp | Clear interface | Long-term scheme for creating complex graphic objects |
| "LIRA-SAPR 2013" | Automation of complex engineering calculations | Early versions of the software contain errors |
| "Interior Design 3D" | You can visualize the interior in detail, there is a large library of working elements | Free - trial only |
| Chief Architect | Advanced functionality | Expensive program, lack of Russification |
| Home and Landscape Design | Specialization - landscape design | Expanded library database - for an additional fee |
Approval of the project to begin construction
The need to adjust the project. Even if you yourself were able to depict the house of your dreams on paper, you will still need to consult with specialists before starting construction of the house - the opinion of a competent foreman or architect will not be superfluous. At a minimum, the following points will need to be agreed upon:
- Carrying out electrical work;
- Conducting your own sewerage system;
- Carrying out water supply;
It is necessary to understand that all the above issues are not an artistic or architectural part of the project. These are all the most routine issues, a competent approach to solving which is provided only by professionals in their field. As a last resort, any oversight in independently drawing up a house project, which was made by a person who does not have a specialized education, can be corrected by a competent foreman who understands the practical side of any idea much better. Although even if the project is drawn up by professional architects, purely practical shortcomings cannot be ruled out.
Independent work on a house project and its advantages
You can create the design of your house yourself - in order to develop drawings of the relative position of certain rooms, as well as determine the place of the house on the site, you do not need special knowledge. A competent and responsible approach to business will ensure the success of your event. However, in terms of communications, it will be necessary to consult with professionals. This way you can properly plan a house that will serve you faithfully.
Read about the following stages of construction:
Types of foundations used in construction
Which is better to choose a foundation for the soil and type of house
Water supply for a private home
Watch also the video on how to make a house project yourself
Read about the previous stages of construction:
Layout of land for building a house
Gingerbread hut with decorations from a fairy tale
After reading the famous fairy tale, you and your child can draw a beautiful gingerbread house and additional decorations. It is easy and simple to draw a sketch of an ordinary house, which the child will decorate at his own discretion and give it a truly fabulous look in the drawing:
- the house itself is drawn similar to a village hut, but with thinner lines, and there is no need to press hard on the pencil lead;
- the resulting blank is drawn according to the sketches with thicker and wavy lines, imitating walls and a roof with a cookie texture;
- It is best to paint the base with sand or honey-brown shades and, after drying, paint marmalade and candies with bright colors.
To round off all the shapes of such a house, each line should be as smooth as possible and fairly well drawn. It is best to use watercolor paints to paint such an image, which will give the house a fabulous and unique appearance.
In the drawing, the child will be able to depict any architectural masterpiece, from Baba Yaga’s house to a fairy-tale Castle or his own home. Gradually complicating the task and working with perspective, he will learn to draw up a preliminary project and even develop a drawing of a future building. Don’t be upset if children don’t know how to draw; using simple master classes, you can learn basic drawing skills and use them in creativity lessons.
