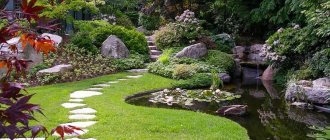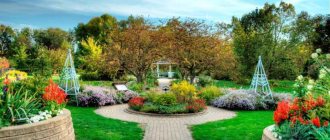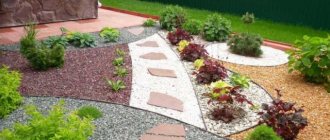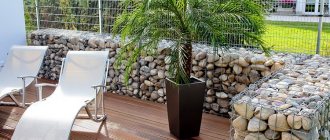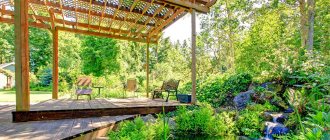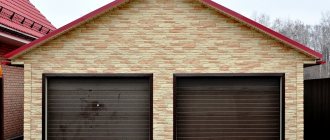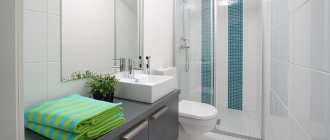The layout allows you to competently organize the usable area on the site. Designing buildings, paths and lights at an early stage will eliminate changes to the area in the future. To make it comfortable to live on 12 acres, you need to correctly arrange the necessary objects, plantings and decor.
Beautiful plot of 12 acres with a gazebo and a swimming pool Source topiar.ua
Two-story house Source www.livemaster.ru
Where to start developing a project
Any planning in construction begins with an assessment of the conditions in which it will be carried out. This stage describes the characteristics of the area being built. When planning a land plot, the owner is required to take into account:
- Surface relief. The latter can be flat, hilly, and also have ravines or large stones. All this affects the general layout of buildings and the laying of communications;
- Soil quality. It is necessary to determine the presence of a fertile layer. Or rather its depth. If it is less than 10 cm, then even lawn grass cannot be grown on such land. Additional soil delivery is required;
- Availability of groundwater. If their level is high, it is necessary to include a drainage system in the plan;
- Climate. Depending on the climate zone, the composition of plantings should be carefully selected;
- Size, shape. Depending on the shape and size, the landscape design of the site will be developed.
You can find out even more about private houses on the website https://masterinterera.ru/doma
Your own landscape designer
Drawing up a layout diagram for a summer cottage on your own is an exciting creative task. Even if you have never done landscape design before, it’s possible to do a competent layout yourself.
If you are not confident in your abilities, but definitely want to create the layout of your summer cottage yourself, you can take training at the GeekBrains Faculty of Landscape Design
Landscape design training at GeekBrains will give you all the necessary knowledge and skills not only to create an impeccable style on your own site, but also the opportunity to acquire a sought-after promising profession.
GeekBrains teachers, landscape design practitioners, provide students with a unique opportunity to receive help and tips from top professionals in landscape design.
GeekBrains guarantees its graduates employment upon completion of the course. A professional retraining diploma opens the door to the fascinating world of creativity as a landscape designer.
Planning techniques
When developing a project, various methods are used. The most common are:
Geometric. Used on smooth surfaces. Distinctive features are the geometric arrangement of buildings and plantings, as well as clear, even boundaries of all landscape elements.
For example, trees, bushes, and flower beds are arranged in the shape of rectangles or squares with even borders. It is also possible to plant plants in the form of other geometric shapes that correspond to the general style of the plan.
Landscape. Used when the ground surface is uneven. The arrangement of buildings and plants does not follow clear lines. On the contrary, asymmetry is used in the design of the entire exterior. For example, ravines and hills are preserved or created, paths are laid in curved lines, trees and plants are planted according to the owner’s imagination, rather than geometric shapes.
With this site planning scheme, all artificial elements are organically integrated into the natural landscape, which allows you to create a more natural design.
Mixed. Combines landscape and geometric features in different proportions. It does not have clear rules of construction. Most popular among dacha owners.
Territory lighting
Lighting the territory of a personal plot emphasizes accent items of garden decor and is the key to the safety of the owners. Spotlights along garden paths using solar energy have become popular. They are easy to maintain, safe and have high performance characteristics.
Hanging garlands on tree branches in the barbecue area and vertical yard floor lamps are often used. The decorative lighting of the alpine slide with spotlights of varying power is impressive. Such mixed lighting of the area in the evening creates a festive and cozy atmosphere.
Dividing the site into zones
After choosing a technique, you should start zoning. When creating a project, the following are usually distinguished: a residential area, a recreation area, auxiliary buildings, green spaces and a vegetable garden.
10% of the entire territory is usually allocated for residential buildings, 75% for plants and beds, the remaining 15% of the area is allocated for utility buildings, recreation areas, paths and decorative elements.
Choosing zoning and design options for summer cottages of various shapes
Let's look at examples of zoning for summer cottages of various shapes.
So, the most common area is the traditional rectangular shape. Typically, the zoning of such a site is as follows: a residential building is located near the entrance to the site.
How to arrange a plot in the Russian style: the best ideas for creating a beautiful and cozy plot (145 photos and videos)- Do-it-yourself pond on a summer cottage: detailed description of the construction of a decorative pond, design and design options (110 photos and videos)
- Stone retaining walls are options for constructing and arranging areas with a slope. 115 photos of landscape design ideas
In front of the house, a place is usually allocated for a recreation area or a playground. A garden and a vegetable garden are planted behind the residential building, and at the end of the plot all the outbuildings are located.
If you are the owner of a narrow and elongated dacha plot and are wondering what the zoning of such a dacha looks like, we advise you to carefully study this particular part of the article.
It is necessary to visually divide such an area into two or three transverse zones. This can be done using a hedge. This way the area will not be completely visible and will not visually change its shape.
It is recommended to build a residential country house in the front part of the site. On the opposite side there are outbuildings. But the central part will be given over to the vegetable garden.
But on a plot in the shape of the letter “L”, it makes sense to use the protruding part to equip an autonomous separate recreation area.
Living sector
In a planning project, the most important thing is the location of the house. If the land plot has a simple rectangular shape, then the house is located based on the convenience of access or for aesthetic reasons.
With a non-standard shape, the choice of the optimal location depends on several factors. For example, if the plot has a narrow, long shape, then the house is built with its end facing the main entrance. And when the landscape slopes, the structure is placed on a hill. This prevents flooding of the foundation and basements.
Creation of an alpine slide
The presence of an alpine hill on a personal plot often causes puppy delight in the average person. In a burst of creative inspiration and the availability of the necessary materials at hand, it will not be difficult to decorate such a corner in the garden.
A slide should be built from several boulders of different sizes covered with moss and fastened with rigid cement mortar M-100 for strength. The space between large cobblestones is partially filled with small stones and a mixture of fertile soil, in which strange flowers are planted to soften evil hearts.
Plants and vegetable garden
After working out the building plan, you can move on to placing green spaces. It is better to locate the area for crop production on the south side.
But it is necessary to take into account that the buildings will provide shade. In such places it is not recommended to plant beds for vegetables and fruits. The placement of ornamental plants depends only on the owner’s imagination and the design project.
Place for communications
When designing a communications scheme, the first thing you need to do is determine the location for the well. To do this correctly, you should adhere to important rules:
- In a relief area, a well must be drilled at the highest point . Otherwise, it will be constantly flooded with melt and rain water.
- If there are large trees that the owners do not want to get rid of, the well should be located as far as possible from them. Tree roots and falling leaves can harm it.
- The well must be located at least 5 meters from the house . There should be no buildings near it for keeping animals. The septic tank should be located at a distance of 25 meters.
- When choosing a location for a well, you need to remember that its drilling and subsequent maintenance require large equipment, which requires free space on the site.
The process of drilling a well Source nkkconsult.ru
For a septic tank, it is recommended to choose a place at the maximum distance from the well. It must be separated from the border with the neighboring plot by at least 2 meters. Access to the septic tank must be provided for sewage disposal equipment. It is important to consider that the maximum distance must be maintained not only between the septic tank and the well, but also between the water supply and sewer pipe lines.
Installation of a septic tank on the site of a country house Source burenie-septiki.ru
Drawing up a plan diagram
Now, having data on the nature of the landscape and using planning and zoning techniques, it is necessary to draw up a plan diagram. The latter is created for clarity of the entire project. To do this, you can turn to professionals, but it is recommended to make a plan yourself.
Take a piece of paper. If necessary, trim it to the desired shape. Then make out of colored paper all the buildings, plants and other elements that you want to see in your diagram. Don't forget to take into account the approximate scale. Next, start placing objects according to plan, move them, arrange them to your taste.
The plan must necessarily reflect:
- Location of living quarters;
- Outbuildings and auxiliary buildings;
- Fence;
- Schemes of communications and power lines.
- New Year in the yard: how to beautifully decorate the yard with your own hands!
- How to make a modern landscape design with your own hands?
Microgreens at home
The diagram can also be made from three-dimensional models. The latter are glued together from paper or molded from plasticine. Next, the layouts are placed on the plan and light is directed at them. Thanks to this, you can determine where shadows from objects will fall on a sunny day.
If you have any difficulties with the plan, we recommend that you contact specialized sites. There you will find photographs of various site layouts and accurate calculations of the plans.
Penalties for non-compliance
Current legislation provides for penalties for owners who do not comply with these norms and requirements. If they are ignored, penalties may be applied to the person:
- administrative responsibility;
- fines;
- mandatory demolition of structures that do not meet the standards.
Compliance with the rules is not just an obligation, it is an opportunity to develop a site comfortably and safely. Regulations are created to protect people from many problems. By ignoring the rules, you endanger yourself and your loved ones.
The Render House company is engaged in the construction of turnkey cottages in compliance with all norms and requirements. To get advice and choose a project, call the phone number in the site header.
Recommendations from experts
When planning, we recommend taking advice from builders and designers.
- To protect the backyard from prying eyes, you can locate the house directly on the border with the street;
- If the site has a slope, then the house is placed on a hill or in the middle of the slope, and it is necessary to make bedding;
- Trees are not planted close to the house. This is due to the fact that the house will be heavily shaded. There is also the possibility that, after a few years, the tree's roots could damage the foundation of the house;
- To create a favorable atmosphere, maximally protected from street sounds and dust, you should build a house in the middle or deep into the plot. And plant trees around the perimeter;
- When developing a plan, it is necessary to take into account fire safety and sanitary standards.
Planning is an individual and creative process. There are many layout options. Each of them depends not only on the landscape, geology, climate, but also on the preferences of the owner and his imagination.
The main thing to remember is that all objects and elements of the plan must be in the same style and harmoniously complement each other. Only then will your layout look like a single composition.
Why is insolation so important?
In addition to boundaries with actual dimensions and distance to neighbors and roads, the layout of the site should reflect insolation - the amount of solar energy entering the suburban area.
Anton LyubavinForumHouse Member
Insolation is needed to understand how to position the house and other buildings, where to plant plants. It shows on which side of the site the sun rises, where it sets, and in which place the amount of light will be greater. By the way, for the home, it is very important that the sun comes into the kitchen in the morning.
You can find out how the luminary behaves in relation to the site either by observing during the day and making appropriate notes on the plan, or using a special service. To generate a master plan with insolation, you will need to enter a cadastral number, but if land surveying has not been carried out and there are no clear boundaries in the Rosreestr database, the service will not generate a plan. Like other similar resources tied to the base of this department. If there is data, it will look something like this.
Not taking into account illumination when planning the territory of a summer cottage is another mistake, the most destructive for gardening.
TimyCh Member of FORUMHOUSE
After a decade of gardening, it became clear that the main mistakes are associated with incorrect plantings. The mistake is that I did not take into account the illumination. Some plants grow well in partial shade, while others need lots and lots of light. Therefore, I think that in order not to drag plants around the site, it is necessary to draw up a lighting scheme for it, taking into account the house, bathhouse and other future or existing buildings.
Garden decor items
We can say with full civic responsibility that any household item that is unnecessary in the household is quite suitable for garden decor. The main thing is that it is combined with the overall concept of the design idea. On numerous websites you can find fresh ideas on how to decorate a garden with your own hands.
An old stool with peeling paint, a leaky pan, a kettle can be used in an original multi-level design composition. You should fill them with fertile soil, plant your favorite flowers and place them in a suitable place. Cheap and cheerful. In addition, you don’t need to buy expensive decorative items and watch as your hard-earned savings go to waste.
