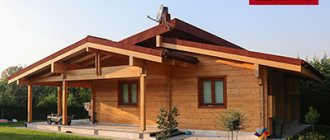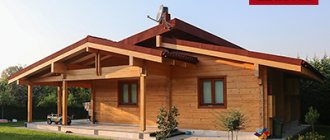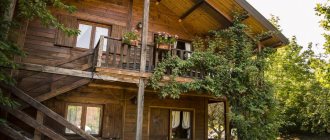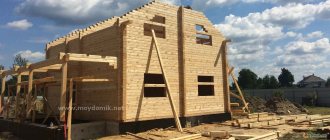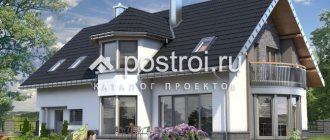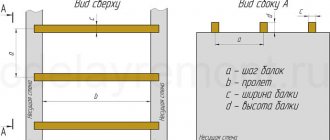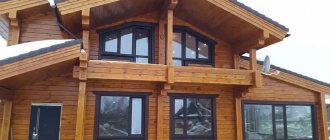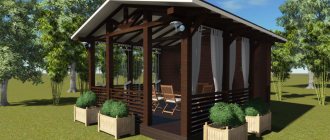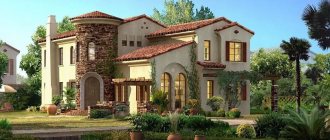In wooden suburban construction, both timber and logs are actively used, and both materials have both opponents and active supporters. However, the best solution may be an intermediate option - houses made of half-timber, which is also called a carriage. The half-beam is a log with parallel sawn sides: this makes it possible to build smooth walls, while you can enjoy all the advantages of a log house.
Why do many people prefer to build beautiful houses from laminated veneer lumber?
Despite the fact that in the company of modern building materials, laminated veneer lumber can be said to be a newcomer, it is not inferior to any of them in quality, and is ahead of many in important parameters. The main advantage of the material is its high thermal insulation properties; when erecting structures from laminated veneer lumber, it is easy to do without an insulating layer. And the smooth surface allows you to save time and money on additional finishing: it is not needed.
By the way, interior finishing work in houses made of this material can be done almost immediately - they are not subject to shrinkage, so you won’t have to wait long to deliver furniture and move in. Compared to logs and ordinary timber, this is a huge plus. Moreover, beautiful houses made of laminated veneer lumber, in addition to their visual appeal, have healing properties. Being in a room built from beautiful natural material is pleasant, safe and useful. As a rule, all requirements for heat and sound insulation, fire resistance, reliability, environmental friendliness and durability in relation to laminated veneer lumber are strictly observed.
Beautiful houses made of laminated veneer lumber are being built with enviable frequency. This is easy to explain, given the advantages of such buildings:
- they are not subject to cracks;
- no shrinkage, twisting, or bending of the structure;
- There is a time saving (compared to construction from rounded or profiled logs).
In short, if you want a dream home, build it from laminated veneer lumber: modern and impeccable. Thanks to modern technologies, it is possible, as if by magic, to implement the most beautiful and original project that stands out from the background of standard buildings.
Erection of the foundation for the building
The most suitable foundations for wooden houses are not too deeply buried, strip, columnar and pile, which are used for simple buildings and do not require massive external finishing. A foundation buried in a not too deep foundation with a shallow depth is the most relevant option.
The pile foundation option is an economical option that can be erected in a short time. The columnar version of the foundation is used, as a rule, for seasonal construction options.
The screw and bored version of the foundation is used for most wooden buildings.
How to create a project for a beautiful house made of laminated veneer lumber
Low houses are usually built from laminated veneer lumber - one or two floors. The design consists of several stages. At the first stage, a sketch diagram of the desired building is planned. Already at this stage it is necessary to take into account all the details up to the final design and furnishings. Only by thoroughly studying the features of the land plot for construction can you create a high-quality drawing.
Recommended reading:
- Features of the construction of country houses in the Moscow region
- Construction technology of a half-timbered house
- Types of foundations for a private house
After the size of the area for the proposed structure has been finally established, we begin the internal layout of residential and non-residential rooms and office premises.
Beautiful and small-sized one-story houses made of laminated veneer lumber usually consist of:
- living room,
- bedrooms,
- kitchens,
- bathroom,
- bathroom,
- pantry.
Today, many developers are ready to complete a turnkey order for a large-area house made of laminated veneer lumber, but in a budget version. A two-story building with a footage of 100 to 200 m2 can be supplemented according to the project with:
- garage,
- terrace,
- veranda,
- bathhouse,
- sauna,
- summer kitchen, etc.
Beautiful living rooms or additional functional areas are often created in the attic or attic:
- nursery,
- entertaining,
- billiard room,
- library,
- home cinema,
- Gym,
- cabinet,
- bedroom,
- bathroom.
If the land plot is spacious, the owners have the opportunity to equip a laminated timber house with a swimming pool. In such cases, a gazebo or rotunda in the yard harmoniously fits into the beautiful design, so that in the summer you can comfortably relax outdoors.
Helpful advice! One-story projects save money: the foundation is cheaper, and two-story projects add free square meters to the land plot. Many summer residents opt for the 2 in 1 option: a beautiful house and a sauna made of laminated veneer lumber under one roof. This is the optimal choice for both seasonal and year-round living.
Video description
Modern wooden houses can be very different, as confirmed by the following video:
A nice fountain will appear in front of the house soon Source attika-style.nl
An area of 100 m2 is enough to build a two-story building. Particularly popular is a house with an attic floor. This is not just a rational use of the attic space. A house with an attic floor warms up quickly. This layout is perfect if you are going to visit the dacha from time to time. In addition to the attic, the house may have a garage. This is an economical solution in terms of construction and heating. The house and garage will have a common wall, which will save on building materials. By heating the living space in the garage, there will always be a comfortable temperature.
You can equip a terrace in the house. It represents not just a spectacular architectural move, but also additional space. For example, you can put a table and chairs on the terrace. It will be a summer dining room.
The larger the footage, the more comfortable the housing will be. The area should be calculated depending on the number of family members and your financial capabilities.
Tips for choosing a beautiful laminated timber house project
Currently, there is a real chance to get a plan for a beautiful timber structure completely free of charge. There are many specialized companies that will provide you with already completed projects for free, and you can supplement them with your own ideas, modify them and use them in a modified version. It's profitable.
As a rule, both free and custom-made designs of beautiful wooden houses made of laminated or profiled timber contain all the necessary drawings and design documentation:
- Architectural and construction solutions - design guidelines, which usually include:
- general characteristics of the planned structure;
- plan of each floor;
- façade planning;
- features of finishing of window and door openings;
- floor layout plan;
- type of foundation, roof;
- calculation of material consumption, etc.
- Engineering sections:
- heating system;
- water supply and sewerage system;
- electrical diagram, location of switchboards, grounding system, etc.
On a note! All the necessary information can be easily found on the websites of such specialized companies. There you can see examples of houses for every taste - luxurious penthouses, one- or two-story cottages, small beautiful huts.
With the help of permitted design changes and layout modifications, you can build a mansion that no one else around you will have.
No less important than the external appearance is the role played by the interior decoration of the home, in which we spend a significant part of our personal time. Proper arrangement of rooms, beautiful and comfortable design, modern technological solutions affect the convenience and harmony of the environment, making staying in such housing the most favorable.
Nobody forces you to reproduce the details of a standard project exactly. If you have the desire and ability, you can do an individual layout yourself or completely entrust this issue to professionals.
No need to worry about the high cost: this service is quite affordable. And to make it easier to navigate your desires, needs and possibilities, look at the selection of beautiful interiors of houses made of laminated veneer lumber in the photo.
HAVE QUESTIONS? WE WILL HELP!
If you have any questions
about our projects, technologies and capabilities,
call right now on multi-channel numbers:
8 (800) 333-91-91 (free from mobile)
8.
Send us a request
PYZHOV VYACHESLAV Construction Director
Kadrova Ekaterina Architect
Beautiful interiors of houses made of laminated veneer lumber
Distancing themselves from nature through urbanism, people still feel longing for it and compensate for mental discomfort by incorporating natural materials, especially wood, into the interior of their home. Today, many people prefer to see wooden floor tiles, and even more so furniture or decorative elements. Really, what could be better than wood? The answer is obvious: only wood. He is even used in the company of modern materials in the design of beautiful, new-fangled interiors. And they get a huge number of spectacular and stylish options:
- Exquisite oak gives the decoration solidity and with its help create a classic interior. Like cherry, oak feels great in a minimalist style.
- The high-tech style is also friends with wood: to complete the picture, ash or walnut are most suitable for it, the latter emphasizes the significance of the decor.
- The Scandinavian style itself is associated with a beautiful natural texture, in particular, with untreated wood, “looking natural.”
- The spontaneity and charm of European Provence will be made more expressive by furniture made of wood, painted in the same pastel colors as the entire environment.
- A plum with a lacquered sheen will fit perfectly into the rich atmosphere of Art Deco, and chestnut will also look harmonious in a solidly decorated setting.
Wood will help add naturalness to the interior of almost any room: living room, bedroom, nursery, kitchen, pantry, bath and even home garage. Wooden floors, windows, and stairs always create a cozy atmosphere and speak of the good taste of the owner. Interior items made from valuable wood species are distinguished by their beauty and quality. But it is important not to overdo it with wooden elements. If you have planned wood finishing in the bathroom or attic in advance, you need to pay special attention to such a parameter as humidity.
The manufacturing technology of laminated veneer lumber allows you to safely create a beautiful family hearth - a fireplace - in a house built from it. Thanks to the special composition with which the timber is treated, it becomes fireproof. True, you need to take care of building the fireplace in advance and reflect this in the project. Because it is being built at the same time as the housing - the foundation is also laid (if they are going to install a major furnace).
It is necessary to take into account the dimensions of the fireplace, its safety and reliability:
- The area on the floor next to the fireplace is fenced off with materials that are not flammable - iron or tiles; they perform a double function: they protect against fire and serve as a beautiful decorative element.
- The walls bordering the masonry also need to be protected; they are either covered like a floor, or the wall is thermally insulated from timber with brickwork in advance.
- It is customary not to connect the chimney to the ceiling, but to place a layer of heat-resistant material, for example, basalt wool, in the resulting gap. Additional reinforcement is also necessary, for which drywall is suitable.
- The smoke exhaust system (chimney and pipe on the roof) must be calculated and built impeccably; the chimney can be fixed not only on the fireplace, but also on other structures.
The beautiful tandem “fireplace and laminated timber” requires increased attention and caution, but, of course, it will give wonderful moments spent in warmth and comfort.
Designing and implementing the interior of a house made of laminated veneer lumber is a pleasure. Not many rooms give such scope for imagination. Plasticity and other individual characteristics of the material make it possible to implement projects that are not only very beautiful, but also truly functional. Moreover, in any style that is close to the idea of naturalness and unity with nature. The designer's talent will help make the design of the house individual, playing on the surfaces with the play of light and warmth of shades inherent in wood. Not to disguise, but to emphasize the originality - this is the main idea of the interior of a beautiful house made of laminated veneer lumber. In this concept, raw details look harmonious, for example, exposed beams under the ceiling.
Modern Exterior Styles
Modern style is a perfect symbiosis of form and material. Architects offer several design directions:
- Minimalism . It combines convenience and the almost complete absence of decorative elements.
- Modern . Its features: a multi-level roof, many corners and an asymmetrical façade.
- High tech . This is an innovative style that is characterized by clear lines, regular shapes and versatility.
Also, the house can be built in Russian, Finnish and half-timbered style. The Hoof House route is very popular.
Asymmetrical house - on one side, a one-story house smoothly transitions into a house with an attic Source sbmkomplekt.ru
A couple of recommendations for creating a beautiful interior in a wooden house made of laminated veneer lumber
Whatever means are used in decorating the interior of a house made of laminated veneer lumber, they all serve the purpose of expressing naturalness. To fill the rooms with sunlight as much as possible, the building is designed with an east-facing façade. By introducing bulky arches, doors, and heavy beams into the setting, they accentuate the spirit of antiquity. Wooden surfaces become more expressive after fragmentary plaster or finishing with natural stone.
Quite often, the owner of such a home prefers a rustic-style interior with deliberate simplicity. The choice in favor of a Swiss chalet remains no less relevant. Its traditional combination of stone and wood will allow you to perfectly integrate a beautiful fireplace with a TV viewing area into your design. The TV panel is usually located near the fireplace.
In photographs of houses made of laminated veneer lumber, classic interior design is often seen. Royal pomp is created through the partial use of panel plasterboard in the decoration of the ceiling and walls. A chandelier with candelabra or antique-style lampshades made of forged metal will fit perfectly into a festive interior.
Fans of ultra-modern design in a house made of laminated veneer lumber can safely combine wood with plastic - in panels or slats. It is quite acceptable to cover the walls in the bathroom with siding intended for interior decoration. Parquet, tiles and linoleum are placed on the floor in such a fashionable interior.
Helpful advice! When immersing yourself in creating a unique design, you need to remember balance. The main rule is everything is good in moderation! A room oversaturated with characteristic details will cause irritation. An essential requirement is unity of style so that owners and guests do not experience disharmony when moving around the house.
Flaws
There are several reasons why many people refuse wood:
- fire hazard;
- rot;
- damage by fungi and termites;
- ability to dry out and crack.
People have come up with many protective means that allow them to process wood, so the shortcomings of such dwellings can be easily corrected.
A selection of the 20 most beautiful houses made of laminated veneer lumber
No. 7. Project "Family Nest"
The name of this project speaks for itself. This house is perfect for a large family and will give you comfort and tranquility. A project thought out to the smallest detail will make it possible to make the accommodation of a decent number of household members comfortable. Its special feature is the presence of a covered parking area for two cars . A good start!
The first floor is reserved for common areas. A significant part of it is occupied by a kitchen-living room with access to a barbecue terrace of 60 m2 . The highlight of the project can be considered your own bathhouse , so this is exactly the case when the house is the best place for rest and relaxation. There is also a bathroom on the ground floor. On the second floor they propose to place three large bedrooms, another bathroom and a common balcony, which will become another cozy relaxation area. The total area of the house is 215 m2.
Features of half timber
For the carriage, select trunks with a diameter of at least 40 cm. After processing and sawing, they acquire a height of at least 35 cm and a thickness of:
- 20-24cm – for external walls;
- 15cm – for internal partitions.
The energy efficiency of a half-beam log house is influenced by the height of the lumber, because there are significantly fewer crown joints in the wall. At the same time, the thickness of the walls allows you to expand the interior space of the house.
The half-beam is distinguished not only by its unique cross-sectional shape, but also by its unusual self-jamming lock.
A specific locking connection, called a Norwegian bowl, a Norwegian chopping block and a Norwegian cross, helps the half-bars fit tightly to each other. After shrinkage of the log house, the inter-crown gaps are minimal, and the connections are reliable and durable. The trapezoidal shape of the Norwegian bowl is complicated by the presence of a wedge-shaped seat, a system of grooves and protrusions.
