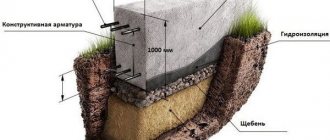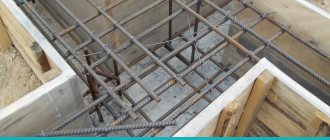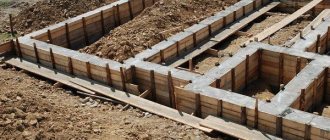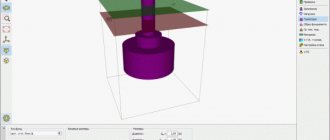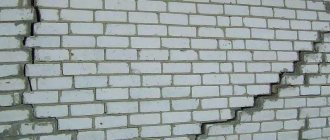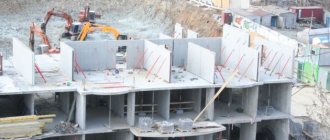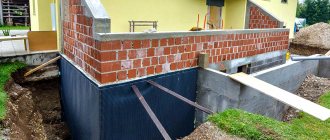The most popular and popular supporting structure for most buildings is a strip foundation.
It is versatile, reliable and economical, which is the optimal combination of qualities.
In private housing construction, tape is the undisputed leader, proven by many years of practice in different conditions and with all types of buildings.
The technological methods used in the construction of this foundation have been worked out to the smallest detail, which allows you to avoid mistakes or miscalculations.
Let's consider the possibility of using a strip base for a house made of foam blocks, one of the most common building materials.
Types of foundations for foam blocks.
A heavy foundation for the construction of a building made of foam blocks will lead to unnecessary expenses that will not justify themselves.
Therefore, already at the initial stage of building a house from such material, the benefits are quite obvious. Three types of foundations are considered the most suitable for foam blocks: strip, columnar and slab. Each type is used depending on the structure of the soil, the value of its heaving, and the depth of groundwater. For example, if groundwater is located at a depth of three meters or more, a shallow strip foundation is suitable for a house made of foam blocks. Its difference is that the trenches for such a foundation go deep into the ground to a distance of 50 cm, so one person can dig such holes.
Instructions
Dear users! Please pay attention to the units of measurement in the calculator fields. A universal calculator for calculating foam blocks for building a house allows you to obtain the most accurate but approximate amount of materials
Remember, the more fields you fill in the calculator, the more accurate the result will be.
A universal calculator for calculating foam blocks for building a house allows you to obtain the most accurate but approximate amount of materials. Remember, the more fields you fill in the calculator, the more accurate the result will be.
Block characteristics
- Size. Select the size of foam concrete block you want to use.
- Density. Depending on the function performed (load-bearing wall, partition), it is necessary to select the correct density of the block.
- Price. You can immediately select the cost of the product in order to understand how much the building frame will cost (optional).
- Stock To avoid unforeseen situations, it is better to protect yourself and purchase a small reserve - 5% will be more than enough.
Wall parameters
- Length. The total length of all walls or the length of one wall.
- Height. Estimated ceiling height.
- Type of solution. Polyurethane foam (1 mm) or glue (2 mm).
- Masonry mesh. Many manufacturers do not recommend using masonry mesh, since, according to them, the material is strong enough and does not need additional reinforcement. However, experienced specialists have a different opinion and suggest reinforcing the masonry every 3-4 rows.
Additional options
If you need an approximate calculation of the foam block only based on the “box” of the building, you can skip the paragraph and immediately click on the “Calculate” button. For more accurate results, you need to continue filling out the interface blocks.
- Window. Specify the width and height of the window opening, then add their number. If you have many different windows, then for each individual type you need to add a separate field.
- Doors. Similarly, specify the parameters of the openings.
- Pediments. Three types of construction for different types of roofs.
- Jumpers. Fill in the characteristics of the jumpers and their quantity.
- Armobelt. A monolithic closed belt that is laid on top of the blocks.
Result
If you have filled out all the fields of the foam block calculator, the following results will be available to you at the output:
Blocks:
- Volume of one block.
- Price of one block.
- Number of blocks in 1 m3.
- Price for 1 m3 of blocks.
- Total volume of blocks.
- Total number of blocks.
- Total mass of blocks.
- Total price for all blocks.
Solution:
- Volume of solution.
- Mass of solution.
- Equivalent in container.
A number of other similar parameters will be presented for all design elements that were used by the user.
Strip foundation.
Trenches 50 cm deep are located around the entire perimeter of the house and under the planned load-bearing walls. The base of the foundation must be made wider than the walls themselves by 100 mm; a cushion of sand and crushed stone should be laid at the bottom in 2 layers, the thickness of each of which is approximately 10 cm. Then the formwork is installed and a two-layer reinforcement frame is laid. Metal rods with a diameter of 10 mm are suitable for it. Concrete is poured into all trenches at once. To prevent concrete from drying out quickly in summer, its surface is watered and covered with film after it begins to set. The hardening of the foundation continues for a month from the date of pouring. When building on a site with a high level of groundwater, the foundation is protected with waterproofing material.
Columnar foundation.
A columnar foundation for a foam block house is used on soft soil, mainly consisting of peat, clay or loam. Also, this type of foundation for a house is used on heaving soil with a freezing depth of 1.5 m. The pillars for this type of foundation are made of reinforced concrete. They must be located under load-bearing walls, corners of facades and other places with heavy loads.
The depth of reinforced concrete pillars is equal to the depth of soil freezing, but it cannot be less than 1 meter. The distance between the pillars varies from 1.5 to 2 m. If the planned house consists of three floors, this type of foundation for foam blocks is usually reinforced with a reinforced concrete grillage. Formwork in a columnar base has a bottom supported by special supports that are installed in the ground. The reinforcement frame is attached to the mounting loops of the posts using a special knitting wire. Concrete grade M200 and rods with a diameter of 8 mm are used.
Waterproofing
The next stage of protecting the foundation from saturation with moisture is waterproofing. The main types of waterproofing used in practice are: coating, pasting and penetrating.
Coating waterproofing is carried out using cold and hot mastics. The best known domestic mastics are: bitumen-rubber mastic MBR for hot use, universal bitumen mastic MBU, bitumen rubber mastic BKM, Italian mastics Superfond and Tefond.
Pasted waterproofing is available in the form of rolls and sheet materials.
It can be self-adhesive or weld-on. Apply to surfaces in several layers. The most famous types are hydroisol, stekloizol, rubitex, profikrom.
Impregnating waterproofing penetrates into the capillary channels of concrete. The most used: Hydrostop, Hydrofix, Kalmatron.
Slab foundation.
A slab foundation for the construction of a foam block foundation is installed on any type of soil with the exception of clay. This type of foundation is called floating because of its ability to move along with the soil, preventing the walls of the house from collapsing. When constructing a floating base for foam blocks, a 60 cm pit is dug under the entire surface of the house. Of the entire depth of the pit, 40 cm is allocated for a cushion of sand and crushed stone, the thickness of the layers is 25 and 15 cm, respectively. After this, waterproofing is carried out and the frame is installed. It contains two layers of reinforcement with a diameter of 8 mm and a pitch of 25 cm between the rods. Such a foundation has great strength due to rigid reinforcement.
The information presented above about the types of foundations gives a brief idea of their characteristics, which allows you to make the optimal choice of the type of foundation, taking into account the structure of the local soil, the number of floors and the size of the foam block house itself.
There are other types of bases, but they are used for heavier materials. As a rule, in private construction it is considered optimal to build a strip shallow foundation for a foam block house. One of its advantages is the ability to build a basement.
Factors influencing the choice of foundation structure.
To select the appropriate option, it is necessary to take into account the features of the foundation structure itself and factors that influence the strength of the foundation.
You should pay attention to the following parameters, and these are characteristics of the soil. They will have a significant impact on the foundation calculations.
Type of building structure. The magnitude of the load that the building structure will exert on the foundation will depend on this parameter.
Before starting work, geological surveys of the construction site should be carried out. Based on them, conclusions can be drawn about the characteristics of the soil.
The soil may have certain problems.
Excessive saturation with water. Before carrying out work on such soil, it will be necessary to build a drainage system.
Flowability. On such soil, subsidence of the structure may occur. As a result, the foundation and the building structure itself are deformed.
High location of groundwater. Water can wash away the foundation structure and cause its destruction.
Difficult terrain. In such an area, difficulties may arise in the construction of classical foundation structures.
Checking the soil and depth for laying the foundation of a one-story and two-story house made of foam blocks.
The construction of a private house begins by checking the soil, and only then laying the foundation. First, the type of load-bearing surface is determined, the depth of the foundation itself is calculated, and only then the walls are erected. There is no point in saving on such events.
With the advent of durable, lightweight, and most importantly warm materials for quick construction of walls, the cost of constructing foundations has decreased significantly. These include: aerated concrete, gas silicate, foam concrete and expanded clay concrete blocks. A good choice if there is a need to lighten the structure of the house, make it warm, and there is an opportunity to save on work. It is much more expensive to build a brick house than a house made of foam blocks.
Using a pile structure.
The pile structure is well suited for a structure that includes foam concrete blocks.
Such a structure is characterized by:
- Relatively cheap and good quality;
- Short construction time;
- Possibility of carrying out work on problematic soils;
- The ability to carry out construction without outside help.
For example, consider the process of constructing a bored pile foundation. The work is carried out in the following order:
- The construction site is marked;
- Wells are being drilled;
- A sand cushion is poured in and compacted;
- Waterproofing is installed. For this you can use ordinary roofing felt;
- Reinforcing elements are immersed;
- The concrete solution is poured.
When arranging the foundation, it is necessary to strictly comply with the requirements of the design documentation.
They relate to the number of pile supports and their correct placement. After installing the pile supports, you can build a grillage and fill it and install monolithic slabs on top.
How to check the soil under the foundation yourself.
Checking the depth of the foundation for a foam block house.
Checking the soil by color.
Drilling test wells. By drilling a small shaft 1-2 meters deep, you can visually determine some of the qualities of the soil. You can also dig a small pit, thereby determining the location of the load-bearing layer of soil, loam or clay. But this is all relative; if analysis is impossible, a reinforced foundation is laid on piles or concrete pillars.
Direct factors, such as the presence of water, sand particles and stones, will prompt the choice and direction. But they do not cancel the need to do an analysis.
Of course, in most cases of construction of country houses, few people conduct such an analysis. Then it is recommended to develop the trench to a dense load-bearing layer. Here we will analyze more precisely all the stages, both for a one-story house and for a two-story one.
Construction technology
The technology for building a foundation for a one-story house, in most cases, is selected based on the design features of the foundation and the type of building material used.
For example, columnar foundations are built manually by pouring pillars into permanent or removable formwork. It is not wise to use ready-made (purchased) mortar during the construction process. After all, the filling volumes are minimal. Well, building pillars from brick is simply stupid: after all, the sand-cement mixture allows you to reduce the cost estimate and speed up the construction itself.
Strip foundations do not accept such simple solutions. After all, a strip-type base can not only be poured into permanent or removable formwork, but also laid out from bricks or blocks. In this case, the latest version of the foundation construction technology is set up manually - laying a foundation from a block or brick. Pouring the strip version into the formwork involves maximum automation of the process and the use of ready-made concrete. After all, a monolithic tape should be filled in one pass.
Pile structures are assembled from metal or reinforced concrete piles. Moreover, metal supporting elements are screwed into the ground, and reinforced concrete ones are installed in a finished pit or driven in. The grillage of the pile version is built using the technology of pouring into removable formwork or by tying vertical pillars with a horizontal frame of beams. That is, it is simply impossible to build a pile structure without the use of heavy construction equipment.
The monolithic slab is poured with ready-made concrete into permanent formwork. Moreover, the entire filling must be completed in one pass. Having previously reinforced the internal space of the formwork, and provided wells for the input of utility networks. As a result, this type of foundation is delivered to the construction site in liquid form - in concrete mixers. And pour it into the prepared container (formwork). There is no other way to construct monolithic slabs.
Backfill depth for a one-story building.
Having set up several mines, we check after 24 hours whether there is any water in it. If it’s dry, you can look at the depth of the dense soil. When drilling with a change in soil layer (determined visually), measure the depth with a tape measure. It is better to make holes along the entire perimeter of the site, drawing up a map of the occurrence of load-bearing soil.
When checking, use a drill diameter of 200−250 mm. By drawing a preliminary sketch, you will have an idea of where and how much to dig. You will have to take into account several more important factors, the level of freezing and the depth of the bearing layer of the earth. This is also relevant for one-story and two-story houses made of any material, not just foam blocks.
Freezing level.
In the middle zone, ground freezing is not so deep, about 1.5 meters. In the northern regions, the level of freezing is always taken into account; development is carried out taking into account the average temperature over 3-4 years. Everything can be calculated using the formula. We will proceed from it.
Let's look at the notation. The M value shows the average monthly temperature taken in the desired climate zone. The D1 indicator is the depth figure, and D0 is the coefficient of the soil itself. Its limits can vary, from loam and clay 0.23 to rock and clastic rock 0.34. Having finished with the miscalculations, let's begin the process itself.
What properties does this building material have?
More and more people who own suburban areas give preference to foam blocks. Naturally, it’s not just a matter of price; the fact that the material has many advantages is also of great importance:
- unique structure - foam concrete is a breathable material, due to which we can say with confidence that fogging of the walls (as a consequence - the formation of fungus) is excluded;
- in summer it provides coolness, and in winter, on the contrary, it retains heat;
- it is economical - due to the fact that it retains heat well, you can save on heating;
- has excellent soundproofing properties;
- is environmentally friendly – safe for the environment and people;
- easy to process.
Excavation and compaction.
What is the depth of a strip foundation for a one-story house.
Foundation arrangement option.
At a short distance from the city, soil development is carried out using a tractor. A house made of foam blocks weighs little, so a trench is dug to a depth of 1.3-1.4 meters, taking into account the crushed stone cushion. The width for a one-story house is 800 mm, leaving space for insulating the base. The standard foundation for a small building made of foam blocks is 600 mm in width. The cross-section of the monolith will be 1200×600 mm, reinforcement with fittings is mandatory, the optimal thickness of the rod is 12 mm, for both transverse and longitudinal strapping.
Compaction of the bottom of the trench is carried out with vibrating plates or gasoline rammers weighing from 100 kg. The coefficient must comply with the regulatory framework SNiP (building codes and regulations). Usually it is adjusted to 1.85−2.15 in relation to non-compacted soil. In muddy, silty or clayey soils, when tamping is carried out, a cushion of sand 200-250 mm thick is arranged, compacting it in stages.
Advice: If the bearing capacity of the soil is weak, piles are driven along the bottom of the trench at a distance of 3 meters from each other. The diameter of the pipes is chosen to be no less than 89 mm, with a length of 2.5–3.0 meters. These measures will prevent the foundation from sagging under the load of a one-story house.
General installation diagram
Procedure for the construction of a shallow strip foundation:
- Removing the top layer of soil, leveling and marking the site.
- Digging a trench to a certain depth and width.
- Creating a sand cushion.
- Assembly and installation of formwork.
- Arm belt knitting.
- Pouring concrete, holding until the desired degree of hardening.
- Completion of work.
Without exception, all steps must be completed in the correct sequence.
IMPORTANT!
The depth of the trench should be increased by the thickness of the sand backfill layer, about 20 cm.
Pillow under the foundation
A layer of sand backfill is necessary to level the bottom of the trench and create a drainage effect. Screened river sand is used (ideally), without clay admixtures (this is important!) . Backfilling is done to a thickness of 20 cm.
The pillow is checked for horizontalness and compacted thoroughly. The possibility of tape subsidence depends on the quality of the seal. therefore it is necessary to achieve maximum density. The quality is checked by walking over the cushion - if no traces remain, then the tamper is of high quality.
Brand of concrete and reinforcement
For pouring strip foundations, M200 concrete is mainly used. This material has sufficient strength to support heavier buildings, but using concrete of a lower density is not recommended .
The quality of the material varies, but a certain margin of safety in this case will not hurt.
The thickness of the working reinforcement rods for the foam concrete tape is 12 mm, and for vertical (smooth) reinforcement, 8 mm rods can be used. This is quite enough, given the relatively small size of the tape.
When using composite (fiberglass) reinforcement, you should adhere to the same dimensions, since reducing the diameter of the rods can lead to deformations when pouring concrete.
Installation of formwork
To create formwork, you need to stock up on wooden edged boards.
The dimensions of the tape are small, so 25 mm thick lumber is suitable, but if the foundation parameters are large enough, you can use boards 30 or 40 mm thick.
The formwork is assembled in stages:
- Next to the trench, shields are assembled with a width of no more than 10-15 cm than the height of the tape.
- The shields are lowered into the trench, aligned along their axes and connected with crossbars. Their size determines the width of the tape.
- From the outside, the shields are fixed with inclined stops and vertical support bars.
When assembling the panels, it is necessary to monitor the tightness of the connection. There should be no gaps larger than 3 mm, as this will cause concrete to leak out. If gaps are found, they must be plugged with tow or hammered with wooden slats.
Reinforcement and knitting
The assembly of the reinforcement frame is carried out according to the standard scheme. It is necessary to form a spatial lattice of four working rods (two at the top and two at the bottom), with a depth of immersion in concrete of 2-5 cm . Vertical elements (clamps) are installed in increments of about 40 cm.
The corners are carefully designed, at which additional rods are installed to strengthen the joints.
The rods can be connected using electric welding, but for reinforcement of this size, annealed steel wire (1-1.5 mm) is usually used. A piece of wire about 25-30 cm long is bent in half, then the connection of the rods is grasped from below in a diagonal direction.
The ends rise up, grab the loop with a special hook and twist it 4-6 turns, tightly pulling the rods towards each other . The connection is strong, and the skill of work is acquired very quickly.
Fill
Filling must be done in one go. This is important, since the connection of concrete that has begun to set with fresh pouring cannot be strong enough; if a break occurs for more than a day, you will have to stop pouring and wait until the concrete hardens completely.
At the same time, it will no longer be possible to create a full-fledged monolith, so it is necessary to organize the work in such a way as to fill it in one go.
It is recommended to order ready-made concrete, which will be delivered directly to the site. This will free up labor and help obtain material of guaranteed and uniform quality.
Pouring is done from different points so that the concrete spreads evenly along the entire length of the formwork. To remove air bubbles, use vibrating machines or ordinary pitchforks.
After pouring is completed, the surface of the tape is smoothed, then the formwork is covered with polyethylene to protect it from sunlight or rain.
Bookmark depth for a two-story building.
What is the depth of a strip foundation for a two-story house.
Sketch of optimal depth.
Such construction of a house made of foam blocks requires a reinforced foundation and careful preparation of the pillow.
The development of a pit with a depth of at least 2 meters is inevitable, since the weight of one block is 24 kg, and at least 800 blocks will be needed to build an average house with an area of 100 m², one floor.
Plus the weight of floors, floor slabs, roofing, windows, finishing inside and outside the building. It is necessary to prepare concrete for the foundation by distributing the load evenly over the entire area of contact between the foundation and the load-bearing surface of the earth.
Let's consider these “calculations and logic” in reality
There is no clear text in the regulations that allows or prohibits whether to build a foundation for a house from foam concrete. Below are the methods used by proponents of this material.
Citation of normative documents
Example:
“SNiP No. 31-02 - the foundation must correspond to the calculated strength values.”
Objection.
SNiP is a collection of norms and rules that are closely related to each other. The above quote means that ALL calculations must be in accordance with each other. You cannot take one indicator and rely only on it.
Proof.
Screenshot SNiP 52-01-2003
An example of “pull by the ears” based on one parameter - a duvet retains heat better than foam concrete. Let's build a foundation of fluff.
Allegedly “calculation” of the load
Carry out a “calculation” of the load in the style described below. For the foundation, it is recommended to use foam concrete, which has higher strength indicators than the grade used for walls.
Characteristics of foam concrete
As you can see, the maximum strength of foam concrete is 9.7 MPa = 97 kgf/cm2. Grade M100, mentioned in SNiP II-22-81* - 98 kgf/cm2. Everything fits together.
For the load-bearing walls of a two-story house, blocks of the D600-D800 brand will be used.
Weight and dimensions of foam concrete blocks
So:
- The average weight of one block will be 27.2 kg.
- One linear meter of wall will take 1000/600 = 1.6 blocks.
- With a height of each floor of 3m, a 6-meter wall will require 6000/300=20 blocks.
- Just for 1m.p. walls will need 20 X 1.6 = 32 blocks X 27.2 kg = 870 kg.
- In addition to load-bearing walls, the house also has partitions. Their thickness and density are smaller, but their area is always larger. In addition, all walls will have plaster.
- The resulting figure needs to be doubled. We get 870X2=1740 kg.
- With a block thickness of 200 mm, the mass of these walls will be distributed over an area of 100 cm X 20 cm = 2,000 cm2. Divide: 1740/2000 = 0.87 kgf/m2.
- The strength of foam concrete, 97 kgf/cm2, is 110 times higher! We’ll also reinforce it!
New walls cracked
Logical chain
They say that if the bottom row of the wall can be made of foam concrete, then the top row of the foundation can be the same, further along the chain.
A building and its foundation are two structures. Different forces act on the foundation and the building.
- Walls always press vertically on the base.
- The foundation distributes this load across the ground in many directions.
- Freezing soil presses on the foundation. In this case, freezing occurs only from the outside. The interior of the soil remains soft and does not provide support.
- Under certain places of the foundation, support may be lost due to soil washout.
“The house stands on a foundation” - this is how the sentence sounds correctly. Linking these two structures into one is incorrect, both from an architectural point of view and according to the laws of the Russian language.
Fight against shortcomings
A disadvantage of foam concrete is often recognized as a high degree of moisture absorption. As a method of dealing with the problem, it is proposed to make waterproofing.
The ability of foam concrete to absorb moisture
As you can see in the photo, foam concrete absorbs moisture very well. Being underground, any material is influenced by a huge number of factors. High-quality waterproofing with a 100% guarantee of protection will cost so much that the price of a foundation made of foam concrete blocks will no longer be attractive for the overall budget.
Protection of foam concrete on walls. What should it be like in the ground?
Negative examples of work performed
They claim that in the photo and video in this article they are building a foundation for a house from foam concrete. There are also step-by-step instructions on how to do this work yourself.
Of course, only with your own hands, because no design organization will undertake this! They will then have to bear the consequences. Here are some examples of such propaganda.
In fact, the photo shows not foam blocks, but FBS foundation blocks!
The indicated block length is 2400 mm - this is the standard length of the FBS block, which is made either from heavy concrete or dense expanded clay concrete. There are no foam concrete blocks of this size.
Foam block sizes
Preparing a foundation pit and load-bearing cushion for a two-story house.
Strip foundation depth for the house.
Preparing a pit for a two-story building.
Having developed a foundation pit, the bottom is measured using a level and the edge and area are cleared of crumbling soil. Then markings are made for the load-bearing concrete pad. The width of such concrete preparation is 100−1200 mm, with a thickness of 150−250 mm. It can be used to mount both a monolithic foundation and a block one. The formwork is prepared according to the diagram, installed around the perimeter, using reinforcement as stops, simply driving them into the ground.
Reinforcement is done in one tier, with class A 1-3 reinforcement. The mesh cell has a size of 200×200 mm, the joints are knitted with wire. The laying depth of the load-bearing belt is at least 1.8−2.2 meters for medium heaving soils of type 2. What is important when laying is to make a cushion of crushed stone under the base. The thickness of the pillow for a two-story house must be at least 120 mm. Crushed stone is laid on compacted soil. Then water drainage measures are installed or waterproofing material is laid. If construction is frozen for the winter, a pit is dug at the lowest point of the pit to collect water. The size of the sump (storm pit) must be at least 6 cubic meters.
The cost of arranging the foundation.
If you decide to order a service for arranging a foundation from a foundation construction company, then ideally you should receive a high-quality foundation for a future structure.
In this case, you do not have to delve into the specifics of the technological process. All responsibility for carrying out the work will rest with professionals.
The construction team will prepare the site, deliver the necessary materials, mark the foundation, install and dismantle the formwork, and pour the concrete solution.
Construction organizations can use various methods for calculating the cost of their services. Most often, when creating prices, prices are used for 1m2 or 1m3. When installing pile supports, piece prices are used.
Laying the foundation.
Strip foundation depth for a house.
The depth of laying the concrete foundation for a house made of foam blocks plays an important role. The entire system of load-bearing concrete structures has considerable weight. Monolithic casting (frame) of the future house is made of class B-26 concrete.
The main weight of a two-story house falls on the monolith. The entire load falls on the monolithic frame and grillage. The walls are self-supporting structures; foam concrete is simply placed in the openings. Therefore, the optimal laying depth for a house made of foam blocks in normal soils will be minus 2200 mm from the zero level of the project. But this is for the middle zone. In each case, the depth will be different; when building a two-story building, you need support with the installation of special load-bearing pillars or pillows (glasses).
To accurately calculate and optimize the costs of constructing a monolithic house, it is advisable to invite specialists from a design bureau. Specialists will carry out thorough calculations for any house and not only those made of foam blocks, clearly organize designer’s supervision during construction, and put the facility into operation. Saving you from mistakes and unnecessary waste on rework.
Features of foam concrete blocks
It is important to remember that foam blocks are a piece material that is sensitive to shrinkage and movement of the base. Even products securely bonded to each other with masonry mortar or glue can crack at the slightest change in the geometry of the foundation. Since the wall is laid out from separate blocks, it does not represent a rigid structure and needs a foundation that will connect the individual products around the perimeter. This is the main drawback of the material.
The advantages that affect the foundation include a lot of elements. But it is worth remembering that even with a mass half that of a brick, the blocks are heavier than wood. The weight also differs by about two times, but not in favor of foam blocks. Therefore, when choosing a foundation, you should take into account that foam concrete houses are massive.
Shrinkage crack in a wall made of foam blocks.
