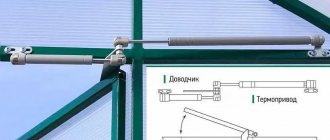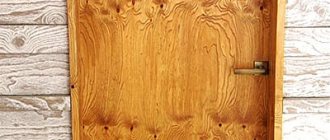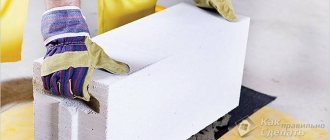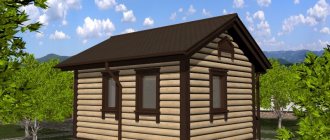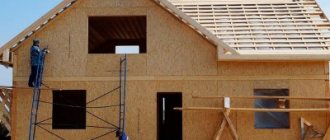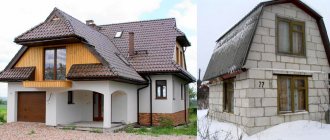First of all, unconditionally, the foundation itself is laid. It is not necessary to build a massive foundation structure, since the total weight of the structure of this “foam” material is negligible .
First, clear and level the required area where you want to dig a pit - a balanced depression under the structure itself.
There the bases of the formwork, made from pieces of wood, are hammered together.
In addition, this structure should be covered with sand and water on top, compacted well and covered with polyethylene.
By the way, the racks of the formwork itself are already dug in along the perimeter of the same bars.
The formwork is sheathed externally, and only then the reinforcement is installed inside. The frame is made from this reinforcing mesh.
The final step in the foundation of the house is filling the formwork with a concrete mixture.
It is recommended to cover this structure with roofing felt for waterproofing purposes with the assistance of cement mortar.
For the best result, you need to wait some time (1-2 months) so that the foundation of the house shrinks.
Design
Any design organization has its own ready-made designs for houses of any size, adapted for a given region. If any of them suits you, then it will cost much less than what you will have to develop “from scratch.”
What should be in the project
Since you are going to build a residential building from 6×6 aerated concrete for year-round use, the package of documents must include a technical section with communications laying diagrams:
In addition, the design of a 6x6 aerated concrete house must contain information about the exterior and interior decoration
This is important, since this material, which has excellent heat-saving properties, loses them when saturated with moisture
Therefore, first of all, after the completion of the main construction, the house is finished on the outside to protect the walls from precipitation and humid air.
Where to “grow”
This issue is usually decided based on the size and shape of the plot and the needs of the family.
- If the land plot is small or narrow, it is more logical to build the house upward - this way it will take up less space.
- If the plot area is large, and there are elderly people and small children in the house, it is better to “grow” in breadth.
But there are some nuances associated with remodeling the roof. The cost of such alterations is usually quite significant.
Of course, in the future it will be easier and cheaper to add a couple of rooms to the house by extending the existing roof onto the extension. There is no way around the second floor, since the roof will have to be completely removed and then reinstalled.
In your case, we can recommend the third option. Namely, to build a one-and-a-half-story house right away. To do this, you will have to raise the external walls by only a meter and a half, which will not greatly affect the rise in cost.
The advantages of this option are obvious:
- Spending a little more money now can save you big money in the future.
- In a few years, you will not have to make an opening in the ceiling or a door in the outer wall, disturbing the decoration of your living space.
- You don’t have to finish the second floor yet and don’t have to spend money on stairs. And in its place for now there will be a small bedroom.
For clarity, here is an example of the layout of such a house:
Exterior decoration of the house
For exterior decoration, you can choose inexpensive polystyrene foam panels to resemble bricks.
The appearance of the walls is not very presentable, plus they absorb moisture well. Therefore, exterior decoration performs a protective and aesthetic function. When choosing a material and style of cladding, you need to focus on factors such as the design of nearby buildings, the design of the site and the climate. The likelihood of vandalism affecting the coating should also be taken into account.
Options:
- siding;
- sandwich panels;
- decorative plaster;
- composite slabs;
- a natural stone;
- ceramic tile;
- plastic panels;
- silicone paint;
- imitation timber.
Any decision will be correct if it is technologically sound and its appearance evokes positive emotions among others.
Preparation of special and general construction tools and building materials
Foam concrete blocks are distinguished by their low weight, the necessary margin of safety, are easily machined, effectively insulate the room, but are quite fragile building materials. Having decided to build a house from foam blocks, you should carefully handle products made from foamed foam concrete, and use tools and equipment for special and universal purposes to carry out the work.
Tools for laying foam blocks
To lay foam blocks you will need:
- a massive hammer with a rubberized head, used for tightly laying block material;
- construction level necessary to control the masonry and the location of the horizontal seam;
- a hand saw and a square, allowing you to mark blocks and adjust their size;
- an electric drill or a construction mixer, which speeds up the preparation of the binder mixture for foam block masonry;
- a trowel, with which the solution is applied in an even layer when constructing walls;
- a special grater and plane for blocks, allowing you to give the building material the required shape and size;
- a wall chaser that forms a longitudinal groove on the foam block surface for placing reinforcing bars;
- twine stretched between corner blocks and serving as a guide when laying blocks;
- a grinder with a cutting wheel for metal, necessary for cutting reinforcing bars into pieces of the required length.
To build foam concrete walls of a private house, the following building materials will be required:
It is enough to have basic knowledge to start laying foam blocks with your own hands
- foam concrete blocks. The construction of walls subject to significant loads will require the use of more durable material, marked with the designation D600. The construction of partitions located between the internal rooms is made of foam concrete blocks of grade D500. You should not take risks and buy foam blocks made in artisanal conditions. Industrially produced products undergo laboratory testing and meet the requirements of standards, which is confirmed by a certificate of conformity;
- Portland cement grade M400, as well as fine sand, cleared of foreign impurities. From these ingredients, taken in a 4:1 ratio, a masonry mortar is prepared. To increase the frost resistance and moisture resistance of the working mixture, plasticizing components are added to it. The use of inexpensive cement-sand mortar when laying foam concrete walls reduces costs. The thickness of the binder when laying blocks reaches 20 mm, which causes additional heat losses through cold bridges;
- construction adhesive for laying blocks. The adhesive mixture is sold in construction supermarkets in powder form. The recipe regulated by the manufacturer provides for adding water to the dry mixture at the rate of 0.1 liters per 0.5 kg of dry powder. The glue is mixed with a drill with a mixing attachment until a uniform consistency is obtained. Construction adhesive is applied to the surface in a thin layer, the thickness of which does not exceed 3 mm. Using glue for laying blocks can improve the thermal insulation of the room.
When deciding which binder mixture will be used for foam block masonry, you should not focus only on the level of costs. The use of a cheap solution of sand and cement increases the amount of heat loss, and the use of more expensive glue, applied in a thin layer, prevents the formation of cold bridges. All indicators should be comprehensively assessed to make the right decision.
You should not focus only on the level of costs when deciding which binder mixture will be used for foam block masonry
You will also need steel reinforcement with a diameter of 8-10 mm with a corrugated surface or a finished mesh. The use of steel rods of class A-III will ensure the reliability of reinforcement reinforcement
It is important to prepare the necessary tools and building materials in a timely manner so that you can lay the foam block with your own hands without interruption
Types of blocks
For the construction of a block house the following are used:
- Expanded clay concrete blocks, which are a material based on baked clay. They are used for any type of wall, with voids placed down. For fastening, a solution based on sand and cement is suitable.
- Foam concrete is made on the basis of cement, sand, foam-forming material. The masonry is made using special glue or cement mortar; the material is suitable for any walls.
- Gas silicate ones are produced on the basis of cement, a foaming agent, and silicate. Installation is carried out with special glue. It is not recommended to use for facade and load-bearing walls, as its strength is low.
- Cinder blocks and sawdust blocks are materials based on cement, sawdust (blast furnace slag). A mixture of cement and water with sand is used as glue.
- Brick is a traditional material made from clay or silicates. A special masonry mortar is used for masonry.
Return to contents
Quality indicators of foam blocks
You can quickly build a reliable, warm country house using foam blocks as a material. Block foam concrete has several varieties, differing in overall dimensions and physical characteristics.
The use of foam blocks is justified when constructing a building up to a 2-story size.
The qualitative characteristics of the material have the following advantages:
- high thermal insulation performance;
- environmental friendliness;
- lightness, allowing the installation of lightweight types of foundations;
- ease of installation;
- increased sound insulation;
- moisture resistance.
The time spent on the construction of panel-block structures is significantly reduced. One-story houses are built in literally 3-4 weeks.
The cost-effectiveness of the material allows you to significantly reduce the budget costs required to build a full-fledged house.
Distinctive characteristics of foam concrete blocks are:
- high resistance to mold and fungal infections. Unlike wood, foam block is not subject to rotting;
- increased fire resistance also distinguishes foam blocks from wood.
The disadvantages of the materials are:
- the need for facade finishing;
- need for insulation;
- If installation technology or waterproofing is performed incorrectly, cracks appear and the material collapses.
Composition of aerated concrete
If we classify aerated concrete according to manufacturing technology, then there are two types: autoclave and non-autoclave. The main ingredient of the first is quartz, ground almost to a cement dispersion (its production, by the way, requires a smaller amount of binder).
- Molded products are processed in autoclave units, in which steam pressure of up to 12 atm is provided by a special boiler room. The maintenance of such equipment increases costs, so non-autoclaved products that harden under natural conditions are much cheaper.
- But a cheap production method does not contribute to obtaining high quality products. Non-autoclaved blocks have lower strength, significant deviations from the specified dimensions, and a less presentable appearance.
- Unautoclaved aerated concrete blocks look worse, mainly due to the unsightly gray tint. To improve the appearance and properties of concrete stone, which hardens under natural conditions, manufacturers introduce various additives (including polymer fiber) and hardening accelerators into the composition.
Expert opinion Vitaly Kudryashov builder, aspiring author
Ask a Question
Note: To build an ordinary 4 by 4 country house from aerated concrete, the quality of non-autoclaved blocks is quite sufficient, but for the construction of permanent permanent housing it is better to take autoclaved material. After steaming, its color turns out to be almost white and without unnecessary additives, and the other characteristics are an order of magnitude better.
Autoclaved aerated concrete contains only:
- Portland cement without mineral additives (M400-M500);
- quicklime ground lime;
- sand containing at least 90% quartz;
- water without active impurities;
- gas-forming additives (aluminum paste “Gazobetolite”);
- plasticizer (potash or liquid glass).
Determining the type of foundation and its structure
Before the construction of the foundation begins on the site, a geodetic alignment of the axes is carried out clearly according to the project.
Geodetic alignment of axes
When determining the type of foundation for a house, you need to pay attention to the groundwater level of the site, the depth of freezing and type of soil, and the load on the foundation. As a rule, when the owner builds a home with his own hands, he neglects high-quality design and survey work due to the significant financial costs for them
If the groundwater level and soil type can be checked independently by drilling a well to 2.5 - 3 m, then calculating the load on the foundation, determining the required depth and its type is best left to professionals.
As a rule, if the groundwater level is at a depth of less than 2 m, then a slab monolithic foundation is installed. If this indicator is more than 2 m, the level of soil freezing does not exceed 1 m, the soil is slightly heaving or non-heaving, then most often a shallow strip monolithic foundation is built. The work on its installation is not particularly difficult, and even a non-professional can do it.
To mark, dig a trench of the required depth and width, lay a 15-20 cm thick sand and gravel bedding on the bottom and install formwork, which is made from planed boards 5 cm thick. Spacers are installed in 1 m increments so that the concrete does not deform the structure.
Wooden formwork with laid reinforcement cage will allow you to maintain the same width along the entire length of the foundation
Vertical waterproofing can be done by coating method
After all work is completed, the area around the house is leveled to ensure water drainage from the building. After 28 days have passed, the foundation can be loaded and the construction of walls can begin; this time is necessary for the concrete to gain its required strength.
How to make a ceiling, roofing structure in a holiday house made of foam block
Floors are considered the most loaded parts of a building. The service life and strength of the building depend on the thoroughness of execution.
Floors are classified as:
- Basement: between the basement and the first floor.
- Between floors.
- Attic: separate the residential and attic floors.
- Attics: between the top floor and the attic.
Interfloor ceilings and roof structures are made in the form of:
- Prefabricated monolithic structure.
- Prefabricated structure.
- Monolithic design.
Choice of solution
To build walls from porous concrete blocks, it is necessary to use a binder - mortar.
There are several types:
Cement-sand
This solution is of standard composition in a proportion of 1/4 (cement and sand). The layer is about 1 cm thick. Plasticizers can be added to the solution and there are instructions for this on our website.
Advantages: easy to prepare, low price, allows you to lay out walls from blocks of imperfect geometry and those with small chips.
Disadvantages: time required to prepare the mortar, during the laying process it is necessary to pay a lot of attention to leveling the wall, the presence of cold bridges when the seam increases.
Special adhesive solution
It is a dry powder.
- To prepare the solution for use, this powder must be diluted with water in the proportions indicated on the package.
- After this, use a construction mixer to thoroughly mix the components, resulting in a homogeneous solution. When laying masonry, the seam is made about 2-3 mm.
Advantages: such a solution is quick and easy to prepare; when laying, small seams are formed, which has a beneficial effect on the appearance of the masonry - it reduces the cost of plastering work to level the surface and reduces heat losses of the entire wall.
Disadvantages: you only need to buy a specialized adhesive composition for the blocks; the laying of the blocks must be done by a qualified specialist.
Regular frost-resistant tile adhesive
Tile adhesive is used for gluing a variety of materials and its undoubted advantage is its resistance to difficult atmospheric conditions.
Optimal wall thickness of a small country house and mansion for year-round use
When designing any structures, it is important to correctly calculate the thickness of the walls. For a year-round home, it is determined taking into account heat conservation, and the main parameters are determined by SNiP 02/23/2003
To calculate the thickness, use a simple formula:
The Ro value is set separately for each region of the Russian Federation, taking into account climatic conditions. So for Moscow it should reach 3.13 degrees square meters/W, and in the northern regions – 5.2-5.5 degrees square meters/W.
The thermal conductivity of foam concrete depends on its density. For 500 kg/m3 Kt = 0.158 W/degrees, and for 700 kg/m3 – 0.17 W/degrees. Calculations show that in the Moscow region it is enough to have a wall made of foam concrete 50 cm thick, and for the northern regions - 76-82 cm.
This calculation does not have to be done for a dacha if you will live there only in the summer and heat preservation is not a determining factor. For a summer house, it is quite enough to have external walls 200-300 mm thick.
Installation of slate covering
- The boards are attached at right angles to the rafter legs. Their dimensions are 2.5x10 cm and the interval is 0.2 m.
- Then the corner edges of the slate sheets are cut off. This is done in order to prevent layering at the joints.
- Next you need to make holes at a distance of 0.1 m from the edge. Please note that the diameter of the hole must exceed the diameter of the nail.
- The slate is attached using round-headed nails.
- You need to start nailing the slate from the bottom row. The holes are prepared in advance.
Wall masonry
Before you start building walls, you need to check the horizontalness of the foundation. The permissible height difference is 3 cm. If necessary, leveling should be done with cement mortar.
The upper plane of the blocks laid in the wall must be horizontal. That is, not only the edges running along the wall must be horizontal, but also those across them. Horizontal control is carried out using a level. The position of the block is adjusted if necessary with a rubber hammer.
First row
The laying of the first row must be done with extreme precision - the accuracy of the construction of the entire house depends on this.
- Find the highest point of the foundation using a level. The first block is laid in the corner closest to this point
- Then blocks are installed in all other corners
- A mooring cord is stretched between the corner blocks along the outer edge of the wall. The first row is filled in using it
- If any unevenness in the masonry is formed, they are eliminated with a plane or sanding board. Dirt and dust are removed with a brush
Reinforcement
The reinforcement is laid on foam blocks after filling the first row, and then after laying every fourth row. A smoothly curved rod is placed in the corners.
- Using a grinder, grooves of 4x4 cm are made at a distance of at least 6 cm from the edge of the block
- The grooves are cleaned of dust and moistened with water.
- Cement mortar is placed in the groove to half the depth
- A rod moistened with water is laid
- The recess is completely filled with solution
A monolithic belt is made at the floor level. It connects load-bearing walls along the entire perimeter and gives spatial rigidity to the entire structure.
Solution
For laying foam blocks the following can be used:
- Cement-sand mortar
- Cement-sand mortar with added lime
- Adhesive for wall blocks
The solution with lime does not set so quickly and has good plasticity.
Block cutting
Usually a row cannot be laid using only whole blocks. You have to supplement it with chopped ones.
You can cut blocks with a hand hacksaw. The cutting line is drawn with a pencil on two adjacent sides to ensure an accurate cut. The cut surface is leveled with a sanding board or plane. A smooth surface is necessary to ensure good adhesion between the solution and the block.
Load-bearing walls
After laying the first row, you need to wait 1-2 hours until the solution sets. Then the wall masonry continues.
- Corner blocks are laid and leveled
- The mooring is being stretched
- The row is filled with foam blocks
- Irregularities are removed with a plane or sanding board
The ligation of seams must be at least 10 cm. The minimum length of the outer blocks (corner, opening) is 11.5 cm.
Internal load-bearing walls are connected to external ones by bandaging.
Partitions
- The junction of the partition is indicated on the load-bearing wall
- At this point, flexible connections (anchors) made of stainless steel are inserted into the seam. One end is in the load-bearing wall, the other is in the seam of the partition
- Anchors are secured with nails
Anchors are inserted into the load-bearing wall through a row. It is allowed not to secure them with nails, but simply press them into the solution.
Door and window openings
You can buy factory-made lintels for ceilings, or they can be made from homemade hollow foam blocks, having a P-shaped cross-section.
- Mark the locations of the cuts on the foam block
- Having cut through the grooves, chop off the inner part with a construction hammer
- Hollow blocks in the shape of an inverted letter U are laid over the opening on wooden supports. These can be boards or beams. The supports can be nailed to the side walls of the opening
- 12-16 mm reinforcement is placed inside the cavity and concrete is poured. The supports remain until the concrete hardens.
You can lay foam blocks over the opening and on metal corners.
Made of foam concrete with a garage. Extra expenses or necessity?
Almost every family has a car; a place for a garage is required by the developer. They often think that this is an additional expense, and the car can even sit on the street. But if you look at the design of such a house, it will be impossible to resist.
The garage is designed as part of the house, forming a single whole with it. It is assumed that the garage is both a haven for the car and an additional utility room for storage. Often families use the garage as a storage room for storing pickles and twists, equipping shelving storage.
Advice It is recommended to locate the garage on the north side - on the south side it will heat up excessively.
It is worth taking care of ventilation. The smell of exhaust gases should not penetrate into the living area. It is better to build a garage at a distance of 5-10 meters from the house itself.
Pros of a garage:
- You can access the garage directly from your home. It’s very convenient when you don’t need to go outside to buy a tool or a jar of pickles.
- If you come back with a lot of purchases or a heavy item, you don’t need to drag it across the yard, you can unload it in the house.
- In bad weather, it won’t be a hassle to start and warm up the car, and when you return, you won’t have to get wet or freeze when returning to the house.
- There is much less chance that the car will be damaged or stolen if it is parked in a “home” garage.
- A built-in garage is warmer than a separate building and minor repairs will not seem like a very troublesome task.
Having considered all the pros and cons of a built-in garage, I will add that in the free space you can build a playground or put up a gazebo. You can save on building a house with a garage by abandoning the second floor in favor of an attic.
Features of use in construction
Depending on the production technology, there are two types of this material: aerated concrete and foam concrete. Aerated concrete is more durable, but it also costs much more, which is why foam concrete is more popular.
To make foam concrete, water, cement and sand are used, as well as a foaming agent; all materials are available, which is why such building materials are inexpensive.
Blocks are produced in different densities, which directly determines the scope of their use. To perform thermal insulation, blocks marked D400 are used; for the construction of walls and foundations, it is worth taking blocks marked D1200.
There are also intermediate grades, since the blocks are light in weight, construction can be done with your own hands, without the need for heavy equipment.
For a temperate climate, it will be enough to build a house from foam blocks, the thickness of the walls will be 40 cm and they will be insulated with 5 cm of basalt wool or other heat-insulating material.
- Foam block.
- Mineral wool.
- Facing brick.
- Air gap.
- Concrete screed.
- Extrusion insulation.
- Floor beams.
- Roof.
- Foundation.
When choosing insulation and facing material for a house made of foam blocks, it is necessary to take into account that it does not block the movement of fumes from the room to the street. It is best to use mineral wool for insulation; do not cover walls made of foam blocks with paint, which does not allow them to “breathe,” with cement plaster or polystyrene foam insulation.
The manufacturing technology of foam blocks does not always allow their geometric dimensions to be strictly maintained. The laying is done using ordinary mortar, and this leads to large layers of it and not only increases the cost of the work, but also creates cold bridges through which heat escapes from the house.
Due to the fact that a house made of foam blocks will shrink, when deciding how long to wait before plastering the walls, experts point to a period of 5-10 months. If you need to quickly finish the walls indoors, you can use false panels of dry plaster for this.
If you compare a house made of foam blocks and a brick, then the heat and sound insulation, as well as fire protection, of foam blocks will be much higher, so if you have a choice, it is better to build a house from more modern building materials.
Advantages of this building material:
Cutting with a saw Despite the fact that foam blocks have a fairly high strength, they can be cut using a regular hand saw with large teeth. This building material can be grooved, milled, drilled and perform other work; it is easy to process;
in order to strengthen the house, experts recommend using reinforcement in places where the window sills will be located, and also laying it through 4-5 rows of masonry;
so that the reinforcement does not interfere with the masonry, grooves are cut for it, after the reinforcement is laid, all grooves are filled with an adhesive mixture for foam blocks;
As with any other building material, in this case, the first row must be laid with special care. To check its verticality and horizontality, it is necessary to use a building level and plumb line.
In order to build a house from foam concrete, it is enough to make a strip foundation; for this you need to take blocks of the D700-D1200 brand, their width must be at least 50 cm. To make a reliable foundation, it is worth insulating and waterproofing; walls also begin to be laid only after how the waterproofing layer will be laid.
For laying the first row, use ordinary mortar to level the blocks. Further work is carried out using a special adhesive mass. If the differences in the sizes of the blocks are more than 3 mm, then the adhesive mass cannot be used and the masonry is carried out using ordinary mortar.
In order to install the ceiling, you first need to make a reinforced layer of mortar 20 mm thick. If the blocks are more than 100 mm wide, then a monolithic ceiling can be made.
Project of a one-story cottage or creating a “family” estate
Many years have passed since the times of the nobility, but who would refuse to become the owner of a “family” estate. And today, building a “family nest” is a common thing.
A house should please its residents. The future owner has the right to choose the location of the rooms, the kitchen area, the required number of sheds and greenhouses. Now architects work together with designers, creating beautiful buildings: from strict classics to gothic and hi-tech.
Foam concrete lends itself well to adjustments during construction; you can choose a house with complex architecture and be sure that yours will be the same . For a fee, you can "rearrange" the interior until you find something that suits your taste.
Landscaping using landscape design or building a swimming pool is an additional paid service. The price will also affect the scale of the changes, but if you start making your dream come true, it’s better to save money by drawing up an estimate.
A construction company that takes on a project can greatly overestimate the quantity and underestimate the quality, which will affect the final amount. Therefore, it is worth drawing up a “basis of the estimate”. It will include a basic calculation of the amount of building materials and the approximate price of services.
Overlapping of the building
To perform the overlap, you need to contact a specialist or use ready-made technical solutions. A specialist will help you calculate the required load-bearing capacity of the future floor, taking into account your situation, select all the necessary materials and their quantity, which will allow you not to spend extra money.
After this, you can begin work on the overlap:
- The ends of the beams laid on the wall must be wrapped with waterproofing material to prevent rotting of the wood. At the same time, leave the ends of the beams open for unhindered air circulation.
- The floor beams are laid at a distance of five centimeters from the walls, and at least 40 centimeters from the chimney.
- Next, vapor-permeable film and insulation should be laid on the beams and the hemmed rough ceiling.
- Afterwards, the insulation is better covered with a subfloor; it is made from sheets of plywood or particle boards.
Some design tricks
While working on the project, there were a lot of disputes in the family about the location of the rooms inside the house. For example, a corridor: apart from the passage function, there are no useful characteristics. This space can be eliminated by removing partitions, creating a single area . You can also make an arched structure. This creates the illusion of the presence of another room and slightly expands the space (especially if you install a large mirror in one part of the room).
Living room in a cozy, country style
With the help of design and furniture, the site will be divided into visual zones and create the impression of a large, bright space. This trick can be used on the first floor of a two-story building.
Advice The first floor can be made more dynamic by choosing the right wall color or wallpaper pattern. But the second floor will become more “residential”, “sleeping”. It is better to leave pastel colors, floral patterns and light furniture for him.
If the project includes a built-in garage, the space above it is ideal for a dressing room. Residential premises are not recommended for safety reasons. Sometimes this space is equipped with space for stairs.
The room on the ground floor should be comfortable for all family members
The premises on the ground floor are for general purposes. It should be comfortable for all family members. It’s better to plan it right away, while amendments can be made. If the family is large, then it is better to allocate the largest room on the first floor as a living room, so that all family members can easily fit at a large table.
We divide and arrange
The kitchen is often combined with the living room. Visual separation occurs due to the installation of a bar counter. The hood with this layout should be powerful. Smells are perhaps the only disadvantage of such zoning.
Large and bright bedroom in a country style
When there are children in the house, the task becomes more complicated. The equipment for the children's area must be integrated into the overall design. It is better to choose furniture taking into account the intensive use by little fidgets. Try to buy wooden tables, chairs, cribs, toys. Environmentally friendly material will keep your child healthy.
Instead of plastic painted in thermonuclear colors and fragile glass objects, it is better to equip the children's area with sports equipment and furniture without sharp corners.
Your sons and daughters don't need mirrors and vases. Everything in the nursery should be aimed at the safety of the child.
Beautiful kitchen in light colors
Some customers ask to include a basement in the project. This is an expensive undertaking, but its functionality is not in question. You can dig a hole for a cellar inside the house, or you can find free space in one of the sheds. It is much more convenient to place a basement in the house, because the cellar is not just a place for pickles and tinctures. Shelves are often installed here and communication systems are installed.
Bathroom in a minimalist style
Creating a project is a fascinating process. There are a lot of ideas, and sometimes the grain of truth is difficult to find. Listen to the advice of professionals - their experience can suggest the ideal option for you.



