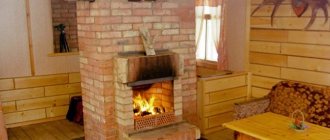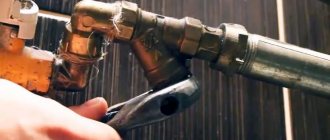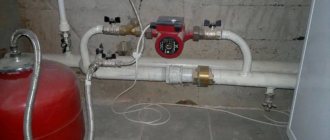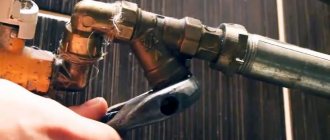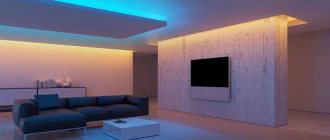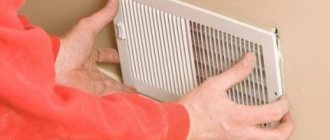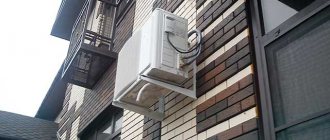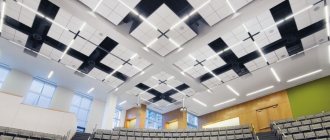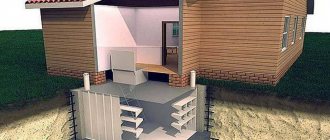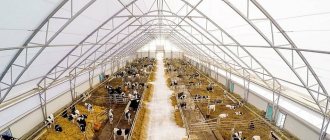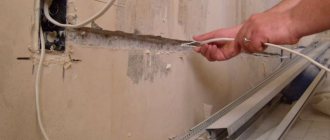Even at the design stage of the building, it is necessary to decide on the design option for the roof truss system. However, the choice is not difficult. If there is an internal main partition wall, layered rafters are used to form the roof. If there are no such partitions, then hanging rafters are installed, which rest solely on the external walls.
Hanging rafters are used in the construction of single-bay houses, industrial buildings, workshops, trade pavilions, and in the construction of attics without internal walls.
Types of rafter beams and trusses
The reliability of the entire roofing system fully depends on the strength and solidity of the supporting truss and sub-rafter structure. It is exposed to a large number of different external loads.
Rafter beams are products made from one solid element, which takes an external load, distributing it along its entire length. In this case, the greatest stresses occur at the ends of the beam. It is used in beam truss roofing systems.
A sub-rafter truss is a complex composite structure that is assembled from individual rods rigidly connected to each other. Loads occur only at the node connections of the rods. Such structures are used in roofing systems with trusses.
Depending on the material of manufacture, rafter structures can be divided into:
- Reinforced concrete.
- Steel.
- Wooden.
- Reinforced wooden systems.
Reinforced concrete and steel beams and trusses are most often used in the construction of industrial buildings and structures. Wooden and reinforced wood elements are actively used for constructing not only industrial roofs, but also in the construction of roofs in residential buildings.
In industrial construction, rafter structures cover 12-meter, 18-meter, 24-meter and 30-meter spans between columns. With a six-meter pitch of rafter structures, sub-rafter beam elements and trusses serve as intermediate supporting elements for them.
According to the type of cross section, beams are divided into:
- Rectangular.
- T-bars.
- I-beams.
- Box beams.
In individual housing construction, structures designed to support the rafter system are not often used. They are mainly used in the construction of attic spaces.
General principles for calculating hanging rafters
As you have already seen, the hanging rafter system is a complex structure and requires correct calculation based on many factors. Incorrect final parameters will lead to the fact that the roof will not be able to withstand potential loads, which can lead to deformations and collapses.
Therefore, it is advisable to entrust the calculation of hanging rafters to professionals or use a ready-made house project. As a last resort, calculations can be performed using one of the online calculators, of which there are quite a few on the Internet.
The following data is used for calculation:
- dimensions of the overlapped room;
- presence of an attic;
- expected maximum load;
- slope angle;
- type of rafter system;
- wall material;
- roofing material.
As a result of the calculation, the following is determined:
- rafter section;
- rafter pitch size;
- farm shape.
Reinforced concrete rafter beams
Reinforced concrete products are used for roofing with a slight slope, as well as pitched roofs. They are manufactured at reinforced concrete factories, where prestressing of the beams with steel reinforcement is immediately applied. Types of fittings used:
- Strengthened rods with a periodic profile.
- Wire bundles made of extra strong wire.
- Twisted wire strands.
- String fittings.
Based on their shape, rafter beams are distinguished with parallel and non-parallel chords. Their calculation is made based on the load exerted by the rafter beam, resting pointwise on the middle of the rafter element, and the load from the weight of the beam itself, distributed along its length. Products are manufactured with sling holes intended for mounting and lifting; sometimes mounting loops are used instead.
They are installed in the middle rows of structures to support rafter beams and trusses, if their step width is 6 meters, and the installation width of middle columns is 12 meters. The installation of the rafter beams is carried out on the columns; they are secured by welding the embedded parts. In the middle of the rafter beams and at their ends there are special support areas with embedded sheets and anchor bolts for installing rafter structures.
They have a T-shaped or I-beam cross-section with a bottom flange and a trapezoidal shape. The lower shelf is reinforced in places where rafter beams are supposed to be installed.
In terms of length, rafter beams are usually 12-meter long, sometimes 18-meter or 24-meter products are used. The height in the center is 1.5 meters, in the support areas - 0.6 meters. The width of the bottom shelf is 0.7 meters. The I-beam must have certain dimensions. GOST 19425-74.
Sub-rafter reinforced concrete truss
Reinforced concrete rafter trusses are used when constructing pitched roofs. They have the shape of a trapezoid, which has two belts: the lower one is horizontal and the upper one is of a broken structure. At the moment, the most relevant are non-braced trusses made of precast reinforced concrete.
To ensure reliable fastening of the rafter trusses, the supporting sections of the rafter elements are reinforced. To install the coating slabs, racks are provided at the supports. The posts and the lower chord of the rafter truss are made with prestressing. Concrete grades 300-500 are used for production.
As in the beam version, embedded metal elements are provided in the rafter trusses for fastening to columns and supports.
Articulated arch with headstock
This design is more complex than the previous one, but it can be used to cover spans longer than 6 m. The main problem of long structures is the long tension - it bears significant loads, so it bends under its own weight. To compensate for these loads, a headstock is used - a wooden block with which the tie is suspended. If necessary, metal rods that have sufficient tensile strength can also be used as a headstock.
Using such a suspension, you can install hanging rafters with a long tie, because its bending will be compensated. The main point when installing such a structure is that the headstock should not be subjected to compression, that is, it cannot be used as a vertical stand. Of course, the stand and suspension are structurally very similar, but these elements perform completely different jobs.
The main difference between the headstock is that it is suspended from the cornice assembly, and the tie is attached to it using clamps. To create a tightening of the required length, composite elements are used, which are adjusted by means of cuts and fixed with bolts. Before assembly, it is worth calculating the tightening of the rafters so that the design is optimal.
This design is rarely used today due to obsolescence. However, the ideas and principles contained in it still find application in other, more modern rafter systems.
Steel rafter beams
Steel systems have lengths of 12 meters, 18 meters, 24 meters, and can be produced in lengths of 48 meters. Structurally, they are similar to the used rafter beams. They consist of two belts: upper and lower. The top one rests on the mounting table on the column and is bolted to it. The bottom chord of the beam is attached to the column using horizontal strips.
Articulated arch with crossbar
This scheme is structurally similar to the previous one, but there is one difference - instead of movable supporting elements for a hinged arch with a crossbar, a rigid fastening of the rafters is used, which is quite reliable. The rafters are cut into the mauerlat or attached to fixed support beams. Thanks to the change in the design of the support, the stresses occurring in the system also change - the main load becomes the bursting load, which falls on the mauerlat and walls.
The tie is fixed at the top of the arch, but instead of stretching, it now experiences compression. Along with the change in the nature of the loads, the name of the tightening also changes - now it is called a crossbar. Such an arch with a raised crossbar can only work under conditions of a small bursting load, and if it increases, the crossbar must be further strengthened by tightening it. The result will be hanging rafters, similar to a traditional arch with three hinges, and in this case the Mauerlat will no longer be needed.
Rafter steel truss
Manufactured with parallel upper and lower belts. The length is unified and is 12 meters, 18 meters, 24 meters. Depending on the type of truss, the height of the truss structure can be 3.13 meters, 3.27 meters or 3.75 meters.
Fastening to the columns is done using support posts on which the trusses are supported.
Currently, lightweight steel versions of trusses have begun to be used in industrial construction. For example, tubular systems or beams with thin walls. Thanks to this design, the trusses are lighter, the consumption of steel for their production is reduced, and the installation time is reduced.
Wooden rafter systems
Wooden structures designed to support the rafter system have sufficiently high strength and resistance to many aggressive influences. They are durable when used in structures with normal temperature and humidity conditions. In industrial construction, they are used in buildings where there are environments unfavorable for reinforced concrete and metal.
According to their structural type, rafter elements are distinguished as follows:
- Beams.
- Ferm.
- Arch.
- Ram.
If the length of the spans in the building is up to 18 meters, then a wooden rafter beam is used. In buildings where the spans are quite large - up to 30 meters, it is more advisable to use wooden rafter trusses. Arches and frames made of wood are not often used as rafter elements.
Triangular articulated arch
The type of construction under consideration is rightfully considered one of the simplest. Structurally, this scheme involves the creation of a simple triangle-shaped truss, which includes two rafter beams directed towards the ridge. At the bottom, the rafters rest on a horizontal beam; in addition, at the lower level, tie rods are attached to the rafters. For the normal functioning of such a structure, the height of the ridge must be greater than 1/6 of the span of the truss.
In this scheme, considered traditional, the main load falls on the rafters, bending them so that they diverge in different directions. This force is compensated by tightening, which, working in tension, allows you to unload the rafter system. The tightening in this case is not one of the load-bearing elements, so instead of a wooden part it is quite possible to use a metal one.
To reduce the bending load experienced by the rafter legs, the ridge elements in this case are installed with a slight deviation from the central axis. This scheme causes the appearance of additional force with an oppositely directed vector. In addition to reducing the load on the rafter frame, this also allows the use of beams of smaller thickness - and this is a direct path to justified savings.
Most often, triangular hinged arches are used to create attics, and the tie rods located at the bottom of the structure serve excellently as floor beams. All the hanging rafter schemes described below are variations of the described three-hinged arch, in which additional elements only increase the rigidity of the rafters.
Wooden rafter beam
In industrial construction, beams glued together from boards are most often used. Such structures are much stronger and more durable than solid products; it is possible to manufacture various forms of rafter beams. Products made from structural laminated timber have become widespread in the construction of roofing systems. Solid round logs can withstand more severe loads, but they are much inferior to laminated veneer lumber in terms of bending strength.
The joining point of the wooden rafter beam can be seen in the photo below.
The cross section of the beam can be rectangular or I-beam. The upper and lower chords of the rafter beam can be parallel, or a gable upper chord and a horizontal or broken lower chord. For span lengths up to 15 meters, I-beams with walls made of boards or plywood and timber stiffeners are often used.
Arch with suspension and struts
This scheme is a logical continuation of the theme of arches with headstocks. An arch with suspension and struts is used to span spans up to 14 m long - in such structures the load is so great that the rafters bend due to their own weight. To compensate for these loads, struts are used.
As a rule, struts in the rafter system rest on the internal walls of the building, but hanging rafters are used only if they are absent. The headstock, which is the only available support, helps solve this problem.
The structure assembled in this way works according to the following principle:
- The rafters bear an external load;
- The struts take on part of this load;
- The suspension stretches and tensions the ridge beam;
- The rafters are grabbed by the upper part and pulled down, due to which the struts are pressed.
For long rafter legs inherent in this design, a long tightening is used. It is best to use a beam made from two rigidly connected beams. The tightening is attached to the headstock using a clamp.
Wooden truss
The main materials for the manufacture of wooden trusses are beams, boards or logs. Fastening of elements is possible using metal hardware and plates. Glued wooden rafter trusses have become widespread. Their belts are made continuous in width. With this manufacturing method, threaded toothed tenons and grooves similar in shape are made at the ends of the connecting elements. Glue is applied to the entire joint surface, then the structural parts are pressed.
Installation
Installation of rafter beams and trusses is carried out as follows. Reinforced concrete sub-rafter beam elements and trusses are welded directly to the column heads using embedded metal parts. It is possible to fasten them with bolts. Reinforced concrete consoles or metal tables on rafters serve as support platforms for load-bearing rafter structures.
Steel trusses are attached to the columns from the side to the metal supra-column with a lower chord. Its height is 0.7 m. The trusses are fastened to each other by upper chords. The trusses rest on the tables of the truss trusses and on the patellas fixed to the columns.
Wooden rafter beams in roofing structures look like this (see photo).
Assembly of the rafter system briefly
Layered rafters are assembled locally, with alternate installation, now on one side, now on the other;
In a ridge, paired rafter legs are fastened with a dowel or bolt(s). For high-quality fastening of paired rafters in the ridge, you can make a gash of half the thickness (rafter lock). You can overlap the rafters;
The bottom of the rafter leg rests against the rafter beam (mauerlat). A ledge is cut out on the rafter leg. The bottom of the leg is attached to the supporting wall from the inside using twisted wire. One edge of the wire hooks onto a crutch driven into the wall, the second edge of the wire wraps around the edge of the rafter leg and the filly nailed to it. In the log house, the crutch is driven in at the level of the second crown (from the top);
Roofing felt or any rolled waterproofing material used in construction is laid under the rafter beam and the bed (if any).
©DomiTy.ru
Installation of beams for a gable roof
When there are two load-bearing internal walls in a building, the rafter system is installed on the rafter elements. In this case, they rest on a bench, using racks of beams, as well as internal walls. Typically these are two rafter beam structures placed along the roof. This option is used at a height from the ceiling to the roof ridge from 1.4 meters to 2.5 meters. In this case, a sufficiently free space is formed under the roof, which can be used as an attic.
The rafter beam, or tie, can be installed directly on the rafters at a distance of one third of the height from the ceiling to the ridge. This option allows you to increase the volume of the interior space under the roof. The rafter, sub-rafter systems and roof here play the role of external walls and covering.
Rafter and sub-rafter beams can be seen in the photo in the article.
First of all, the outer rafter beams on both walls of the house are laid on the mauerlat. In the version of a wooden house, instead of a mauerlat, the upper crown of the log house is used. The beams must be strictly parallel to each other; this can be checked by measuring the distance between their ends diagonally. The beams are laid with a protrusion of at least 0.5 meters beyond the edges of the perimeter of the house. If the length of the boards is shorter than that required for the beam, then the rafter beams are spliced.
Then you need to pull the ropes between the laid beams on both edges and align them with the level. The next rafter beam is installed at a distance of one meter from the outer one. The board is also placed on the opposite side. Their horizontalness must be checked. In this way, the remaining rafter beams are laid along the entire length of the wall.
To level the protrusions of the boards beyond the walls, 0.5 meters are measured on each extreme beam and a rope is pulled. On the middle beams, marks are made along the rope, and the excess ends are sawed off. Next, load-bearing rafters are installed on the sub-rafter system.
Structural elements of a layered rafter system
Attic
The attic is a space surrounded by the ceiling of the last floor and the lower level of the rafter system. For layered rafters, this is the level of laying the rafter beam.
Mauerlat or rafter beam
These are the structural elements on which the rafter legs rest. Timbers (less often boards) are made laid on top of the outer walls of the house. Their task is to accept and evenly distribute the load of the rafter system along the walls. The second purpose is to prevent the rafter legs from rotting.
The Mauerlat is made (mostly) from timber 160 by 140 (170) mm. The mauerlat is usually laid on supporting walls. If the walls of the house are made of fragile materials, then the rafter beams are laid around the entire perimeter of the house. The same assembly is chosen for frequent installation of rafters.
If rafters are rarely installed, then the laying of the mauerlat along the entire perimeter is replaced with short bars (short bars) 700 ± 100 mm, laid only under the rafter leg.
Worth paying attention. The rafter beam, on the one hand, distributes the load, on the other hand, protects the rafter legs from contact with the house and, as a result, from rotting, therefore, the rafter beam must be treated with an antiseptic.
In addition to antiseptic treatment, a layer of waterproofing material (for example, roofing felt) is laid on the masonry under the mauerlat. For inspection and repair, you need to leave at least 400 mm of distance from the attic floor to the rafter beam.
Rafter leg
The rafter leg is the main structural element. Made from boards, paired boards, timber. The dimensions of the boards depend on the length of the leg. In the table we look at how to choose boards for the rafter legs.
The pitch between the rafter legs depends on the material of the rafters and the weight of the roof. Thus, rafter legs made of timber with a ridge height of 1800-2000 mm are installed at intervals of 1500-2000 mm, the same option made of plates is installed at intervals of 1000-1500 mm.
Upper ridge girder
This element takes over the upper end of the rafter leg of the gable roof. The purlin is installed on racks, which in turn rest on boards called benches.
Sill
A log is a board that serves as a support for a rack for fastening a ridge girder, a gable roof, or in a layered rafter structure. The bed is laid on the internal support of the house. It is done by analogy with the Mauerlat.
Rack
Racks are supporting structures to support the ridge girder of a gable roof. The racks are installed on the bench, which lies on the internal partitions of the house. Distances between racks are 3000-5000 mm.
Struts
These are boards that support rafters longer than 6000 mm. Struts are installed at the Mauerlat and/or at the racks under the upper girder.
Rigel
A crossbar is a board installed between paired rafter legs to strengthen the rafter structure. Used for long rafters (span more than 12 meters).
Note: In a ridge, paired rafters are fastened with a dowel or bolt, overlapped or locked.
Lathing
Lathing is a structural element that fastens the rafter legs along the length and serves as the main one for installation (laying) of the roof. The sheathing is made from boards. The sheathing made of boards can be replaced with roofing decking, for example, for a soft Andulin type roof.
filly
This is a structural element intended for fastening the sheathing. They are placed on the edge of the rafter leg. They are made from 40 mm boards, which are placed on edge and hemmed to the rafter leg. The edge of the filly rests on the wall in a cut-out groove (wooden house) or is embedded in the masonry (stone house).
