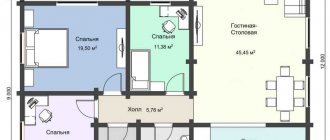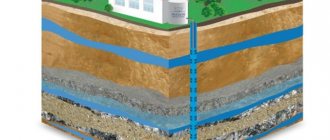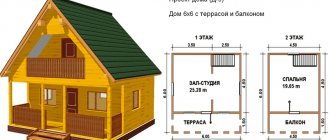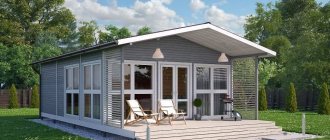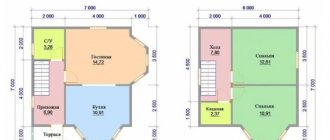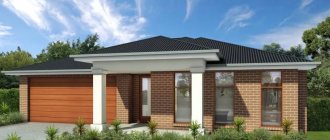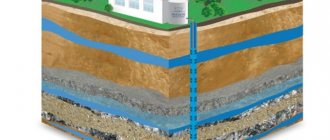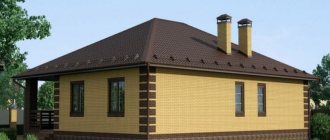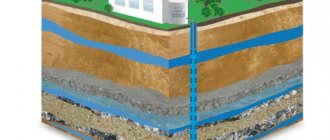LAYOUT
House BATAYSK
4-room, designed to accommodate a family of 6-8 people.
The middle of the house is occupied by the entrance group (entrance hall, hall and boiler room) and a living room with a dining room and access to the garden. The dining room is adjacent to the kitchen (which can be separated into an isolated room).
To the right of the entrance are two children's rooms with a shower. The rooms are grouped into a separate block and can be closed with a door so that children are not disturbed by noise.
On the left there is also a separate residential block of rooms - a living room or office, a storage room, a bathroom and a master bedroom with a window to the garden.
There is a cold attic under the roof, convenient for routing communications.
The layout ensures proper zoning of premises and comfort for all household members. Common areas are combined into a single space and are mutually visible.
House project "Helsinki"
One-story house 13 by 13. Assembly on site - from 20 days
Calculate the cost of one-story houses
Log house made of timber "for shrinkage" Timber 150X150mm - 1,140,000 rubles Beam 150X200mm - 1,379,000 rubles
House made of turnkey timber Beam 150x150mm - 1,620,000 rubles Beam 150x200mm - 1,870,000 rubles
Turnkey frame house Insulation 100mm - 1,600,000 rubles Insulation 150mm - 1,880,000 rubles
*any additions and changes in layout and configuration can be made to our standard projects.
Project categories: one-story houses, houses with a terrace, houses with a boiler room, for permanent residence, houses up to 200 sq.
- Turnkey timber house
- Log house made of timber "for shrinkage"
- Turnkey frame house
| Strapping row | Edged timber with natural humidity - 150x150mm (1 row). It is laid on a foundation with a roofing felt lining. |
| Lags | Edged timber with natural humidity - 150x100mm in increments of 0.9m . Skull bars are attached to the joists - 40x50mm for installing the subfloor. |
| Subfloor | Edged board of natural humidity - 20x150mm , installed on skull blocks |
| Log house | Profiled timber with natural humidity |
| Partitions | Profiled timber with natural humidity |
| Assembling a log house | For metal dowels (nails 200mm) |
| Connecting corners | "Half a beam" |
| Floor beams | Edged timber with natural humidity - 150x100mm in increments of 0.9m |
| Rafters | Edged board with natural humidity - 150x50mm in increments of 0.9m |
| Ceiling height | 2.45m (18 crowns of timber) |
| Pediments | Kiln-dried coniferous lining |
| Cornices | Cornices, skylights and corners of the house are sheathed with kiln-dried pine lining |
| Lathing | Edged board with natural humidity - 20x150mm in increments of 0.3m |
| Roof | Ondulin, color of your choice (red, brown, green) |
| Finish floor | Kiln dry tongue and groove floorboard – 36mm |
| Insulation | Mineral wool “URSA” – 100mm (floor, ceiling) |
| Vapor barrier | Ondutis R70 and Ondutis A100 |
| Window | Wooden with double glazing (with fittings) |
| Doors | Wooden paneled – 2x0.8m (with fittings) |
| Ceilings | Kiln-dried coniferous lining |
| Free shipping | Moscow – 100 km from the Moscow Ring Road (hereinafter – 65 rubles/km) St. Petersburg – 100 km from the Ring Road (hereinafter – 65 rubles/km) Pestovo – 500 km (hereinafter – 65 rubles/km) |
| Foundation | Not included in the base price |
Additionally you can order:
- Foundation concrete blocks - 1,000 rubles/pedestal
- screw piles - from RUB 3,500/pile
- reinforced concrete piles – from RUB 3,500/pile
- tape - from 4,500 rubles/page meter
- monolithic slab – from 4,500 rub/m2
Do you want to change something in the configuration, size or layout? We will create your individual project
- call: 8,, +7 (926) 340-96-74
- write: [email protected]
| Strapping row | Edged timber with natural humidity - 150x150mm (1 row). It is laid on a foundation with a roofing felt lining. |
| Lags | Edged timber with natural humidity - 150x100mm in increments of 0.9m . Skull bars are attached to the joists - 40x50mm for installing the subfloor. |
| Subfloor | Edged board of natural humidity - 20x150mm , installed on skull blocks |
| Log house | Profiled timber with natural humidity |
| Partitions | Profiled timber with natural humidity |
| Assembling a log house | For metal dowels (nails 200mm) |
| Connecting corners | "Half a beam" |
| Floor beams | Edged timber with natural humidity - 150x100mm in increments of 0.9m |
| Rafters | Edged board with natural humidity - 150x50mm in increments of 0.9m |
| Ceiling height | 18 crowns of timber |
| Pediments | Kiln-dried coniferous lining |
| Cornices | Cornices, skylights and corners of the house are sheathed with kiln-dried pine lining |
| Lathing | Edged board with natural humidity - 20x150mm in increments of 0.3m |
| Roof | Ondulin, color of your choice (red, brown, green) |
| Free shipping | Moscow – 100 km from the Moscow Ring Road (hereinafter – 65 rubles/km) St. Petersburg – 100 km from the Ring Road (hereinafter – 65 rubles/km) Pestovo – 500 km (hereinafter – 65 rubles/km) |
| Foundation | Not included in the base price |
Additionally you can order:
- Foundation concrete blocks - 1,000 rubles/pedestal
- screw piles - from RUB 3,500/pile
- reinforced concrete piles – from RUB 5,500/pile
- tape - from 4,500 rubles/page meter
- monolithic slab – from 4,500 rub/m2
Do you want to change something in the configuration, size or layout? We will create your individual project
- call: 8,, +7 (926) 340-96-74
- write: [email protected]
| Strapping row | Edged timber with natural humidity - 150x150mm (1 row) . It is laid on a foundation with a roofing felt lining. |
| Lags | Edged board of natural humidity - 150x50mm with a pitch of 0.58m . 40x50mm cranial blocks are attached to the joists for installing the subfloor. |
| Subfloor | Edged board of natural humidity - 20x100mm , installed on skull blocks |
| House frame | for houses with 100mm insulation - edged boards of natural humidity - 100x40mm in increments of 0.58m for houses with 150mm insulation - edged boards of natural humidity - 150x40mm in increments of 0.58m |
| Partition frame | Edged board of natural humidity - 100x40mm with a pitch of 0.58m |
| Exterior finishing | Timber simulator or chamber-drying block house |
| Interior decoration | Coniferous eurolining |
| Floor beams | Edged board of natural humidity - 150x50mm with a pitch of 0.58m |
| Rafters | Edged board of natural humidity - 150x50mm with a pitch of 0.58m |
| Ceiling height | 2.45m. |
| Pediments | for houses with 100mm insulation - edged boards of natural humidity - 100x40mm in increments of 0.58m for houses with 150mm insulation - edged boards of natural humidity - 150x40mm in increments of 0.58m |
| Cornices | Cornices, skylights and corners of the house - coniferous lining |
| Lathing | Edged board with natural humidity - 20x150mm in increments of 0.3m |
| Roof | Ondulin (red, brown, green) |
| Finish floor | Kiln dry tongue and groove floorboard – 36mm |
| Insulation | — basalt wool “Rockwool light butts” |
| Vapor barrier | Ondutis R70 and Ondutis A100 |
| Window | Wooden with double glazing (with fittings) |
| Doors | interior - wooden paneled - 2x0.8m (with fittings) |
| Foundation | Not included in the base price |
| Free shipping | Moscow – 100 km from the Moscow Ring Road (hereinafter – 65 rubles/km) St. Petersburg – 100 km from the Ring Road (hereinafter – 65 rubles/km) Pestovo – 500 km (hereinafter – 65 rubles/km) |
Additionally you can order:
- Foundation concrete blocks – RUB 1,000/pedestal
- screw piles - from RUB 3,500/pile
- reinforced concrete piles – from RUB 5,500/pile
- tape - from 4,500 rubles/page meter
- monolithic slab – from 4,500 rub/m2
FOR ANY QUESTIONS ABOUT CONSTRUCTION OF A FRAME HOUSE, YOU CAN CONTACT:
- telephones: 8, +7 (921) 202-87-97,
- email: [email protected]
A one-story house 13 by 13 is intended for permanent residence of a large family. It has three bedrooms, two bathrooms, a spacious terrace. Thanks to the absence of stairs, the house design becomes a safe option for families with children and the elderly.
This project can be made of timber or frame. The highlight of the project is a complex-shaped terrace stretching along the back wall of the house. It is intended for outdoor recreation, but can easily be converted into a utility room. There are two exits to the terrace from the living room; if necessary, you can leave only one.
The layout of the house 13 by 13 is simple. The entrance is through a square porch. Immediately behind the door is a vestibule with separate doors to the dressing room and furnace room. From the vestibule we find ourselves in a rectangular hall, from which we pass into the living room and bedrooms. The living room is a spacious square room with windows opening onto the terrace. They can be made panoramic to maximize access to natural light. The kitchen is combined with the living room and is located in a deep niche. It can be easily isolated by installing a partition.
Similar projects:
PROJECT "URENGOY"
House 10 x 12
Shrinkable - from RUR 632,000 Turnkey - from RUR 947,000
More about the project
PROJECT "CHEBOXARY"
House 10 x 11
Shrinkable - from RUR 647,000 Turnkey - from RUR 978,000
More about the project
PROJECT "ALUSHTA"
House 11 x 11
Shrinkable - from RUB 697,000 Turnkey - from RUB 1,070,000
More about the project
APPEARANCE
The decoration of the walls consisted of a basement lined with natural stone, brick walls and some light details made of plaster or polyurethane foam.
The facades of the house can be light with dark decor, or vice versa. The nature of the decoration leaves room for creativity of future owners. The facade can be diversified with colored mosaic inserts or a strip of tiles under the roof. All windows of the garden facade can be made from the floor, completely opening the interior to the garden. Adjustment of the working draft is not necessary for this.
New building near the station
The house on Konstantina Fedin, 13, is located 10 minutes on foot from the Shchelkovo bus station and was built under the renovation program. At the end of last November, residents of 10 five-story and three nine-story buildings located in Northern Izmailovo began moving there. A year later, residents told 360 that their house increasingly resembles a shelter: homeless people sleep on the stairs, alcohol bottles are scattered everywhere, and the walls are painted.
Photo source: TV channel “360”
Previously, completely different houses stood on this site. In 2015, they were demolished and a high-rise building with 1,090 apartments was built. In September 2022, the house on Konstantin Fedin, 13, was inspected by Moscow Mayor Sergei Sobyanin and described it as: “High-quality, with underground parking, landscaped surrounding area.” And from the point of view of construction, this is true - the building has many advantages. But the complete lack of security and the inaction of law enforcement agencies are making themselves felt, the residents complained.
“The house has two entrances, 31st floor. Three exit fire escapes and eight elevators. Try [when the homeless come] to catch up and catch. They are like cockroaches - you drive them out of one place, and they are already in another,” wrote a resident of the new building in the VAO chat.
It will get worse with cold weather
Anna added that problems with the house on Konstantin Fedin, 13, had been accumulating for a long time.
“I personally moved into the house in February. A house for renovation, a flagship, so to speak. The house was made business class, but was given to ordinary people. We are next to a bus station, we are not in the most favorable area, we have fire escapes that open with a good push from the street. If a person has a goal, he will come. These stairs are located in such a way that even if you sit down the concierge, he won’t see anything,” Anna explained.
Thus, she noted, the prerequisites were created for what is happening in the new building now. When it gets cold, the homeless go where it’s warm. And on the floors in the house on Konstantin Fedin it is about 30 degrees Celsius, a local resident noted.
The public headquarters for monitoring the implementation of the renovation program, in response to the “360” request, offered to contact the hotline or make an appointment with citizens.


