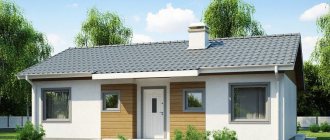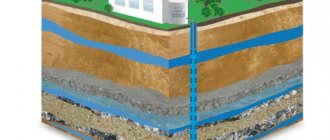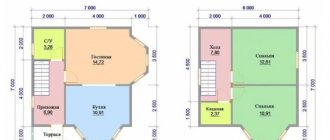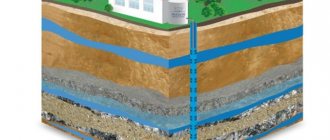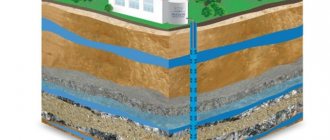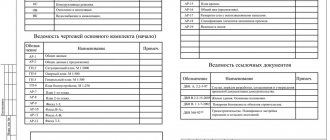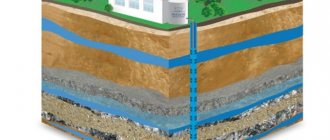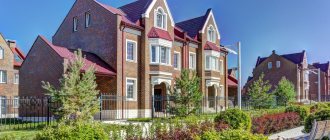Total information
The finished project of a one-story house SLOBODA measuring 8 x 14 meters can be used as a warm summer house or main residence, because everything you need fits in 76 meters..
S total 76 m2
S residential 45 m2
Bedrooms 3
Dimensions 8 x 14 m
This project is a variant of the popular small three-room one-story house STANITSA, but with a slightly increased width of the building. The project is suitable for building a house deep in the plot or on a small plot . The house is very compact; the size of the rooms in the project is determined by the minimum required set of furniture.
► You can read about the features of building houses in the depths of the site here... and see all the INVAPOLIS projects suitable for this here...
► A selection of the smallest houses here...
The main thing is not to get confused in the choice
A three-room apartment is the best option for families with children. If there are two children in a family, then each will have their own bedroom, and if there is one, there will be a living room where everyone can get together. The editors of IRN.RU found out what three rubles are offered in modern new buildings and what to look for when choosing a layout.
Fifth part
Due to high prices, three-room apartments are not the most popular product on the Moscow new building market. According to data, at the end of 2022 they occupied 19.7% of the total supply structure in the mass segment; over the year their share decreased by 3.3 percentage points. Demand approximately corresponds to supply - according to data, the share of three rubles in demand is about 18%.
There are much more three-room apartments in the business class - 28% of the total supply, according to Metrium. At the same time, in this segment we can even talk about a certain shortage of large apartments. According to Est-a-Tet, three-room apartments account for more than a third of the business class demand structure.
Save on meters
According to Metrium, the area of three-room apartments in the mass segment varies from 62 to 139 square meters. m. The average area of a three-room apartment is 84 sq. m. m, and the area of the bulk of such apartments, according to Maria Litinetskaya, is 70-90 square meters. m. The optimal size is 70-85 sq. m. With a smaller area, it is better to choose a “Euro-format” apartment, otherwise it will be cramped, and three-ruble apartments are over 85 sq. m. m are usually very expensive.
Three-ruble vests
A “hinged” layout with rooms on two sides of the world is most often found in three-room apartments. In linear three-room apartments there will be a long corridor, while in “vest” apartments this disadvantage is easier to minimize.
There can be a large number of configurations, but the two most common types are 3+1 (when there is a kitchen and two rooms on one side, and the last room faces the other side) and 2+2 (on one side there is a kitchen and a room, on the other there are two rooms). The second type is more successful because it allows rooms to be arranged more compactly and the area of corridors to be reduced.
A successful example of a “vest” can be found in the Tsvetochnye Polyany residential complex. The apartment has an area of 79 sq. m managed to fit in a fairly spacious kitchen and rooms, two bathrooms, a storage room and a dressing room.
On three sides
In one of the options for three-room apartments in the Microcity in the Forest residential complex, the windows on the end side of the building made it possible to place all three bedrooms and two bathrooms along this wall. Thanks to this, three-room apartments are freed from the common drawback of one-room apartments - too long bedrooms.
Residential complex "City Residences
Spires ", 85 sq. m
Big three rubles
Large three-room apartments are considered housing with an area of over 85 square meters. m, often their size reaches 100 sq. m. Even with a sufficient budget, it is worth paying attention to the ergonomics of the layout, so that a large area really provides space and comfort, and not just overpaying for extra meters in useless corridors.
A successful example of spacious three-room apartments with intelligent use of space can be found in the Presnya City project. With an area of 90 sq. m developers often do not save space, leaving many extra corridors. Here, the entrance hall with a corridor accounts for only 9.6 square meters. m (approximately 10% of the total area), while the layout includes two large bathrooms, spacious rooms, dressing rooms, and built-in wardrobes.
"Eurotreshki"
In the case of two-room apartments, we did not separate out “European options”, since most often they are closer in functionality to one-room apartments with a large kitchen. But “euro-three-room apartments” for families with one child (or two of the same sex) are really comparable in functionality to traditional three-room apartments: in both options you can organize an adult and a child’s bedroom and a common space for the whole family.
Usually already with a kitchen area of 17-18 square meters. m, developers are positioning the apartment as a “euro three-room apartment.” But here we are more likely talking about a large kitchen-dining room. A full-fledged living area can be allocated if the total area is at least 20 square meters. m. According to the general director of the Bon Ton real estate agency, Natalia Kuznetsova, the cooking area is usually allocated 4-10 square meters. m, leaving 10-15 sq.m. for the living room. m (see “New buildings in Moscow: apartments with large kitchens”).
The most successful version of the “European layout” is when the door is located in a long wall at a distance of approximately half or two-thirds of its length. In this case, you can place a kitchen area on one side and a living room on the other. An example of such a layout is in the iLove residential complex. Its additional advantage is two windows, which allows you to separate the kitchen if necessary.
Several bathrooms
In most three-room apartments (especially in the traditional rather than compact “Euro version”), developers provide at least two bathrooms. True, this is often an option with only one spacious bathroom, in which you can install both a toilet and a bathtub, and in the other, at best, a sink can fit. To accommodate at least a shower, the area of a smaller bathroom should be at least 2.5-3 square meters. m.
Such large “relaxation corners” are found mainly in projects of at least a “business” class. For example, in the Fili City residential complex there are apartments with a bathroom of almost 9 square meters. m.
According to Anna Smirnova, another indicator of the correct organization of bathrooms is their placement at different ends of the apartment: one is closer to the entrance and reception area, the second is next to the bedrooms. An example of such a layout can be found in the Letniy Sad residential complex: a small guest bathroom is located between the entrance to the apartment and the kitchen, and a large (5.2 sq. m.) master bathroom is between two bedrooms at the other end of the apartment.
Sometimes three-room apartments even have three bathrooms – as, for example, in the Tsarskaya Square residential complex. There is one bathroom - a shared guest bathroom - as well as two master bedrooms with private bathrooms.
Source
PLAN - COMPACT AND PRACTICAL
SLOBODA is a ready-made project for a small three-room house about 8x14 meters with a combined living room, a small cozy terrace, and three compact but comfortable isolated rooms.
The structure is elongated in plan. Despite this “inconvenient” elongated shape, the location of the rooms is comfortable. The middle of the plan is occupied by a dining room with a kitchen, a sofa area and access to the veranda, an entrance group and a hygiene block. Three rooms are located at the ends of the house, which is convenient for the comfortable accommodation of a family of several generations. The sanitary block can be divided into two almost identical rooms, or you can plan a small toilet and a spacious bathroom combined with a boiler room.
How many square meters are in a three-room apartment?
To understand the area of modern three-room apartments, it will be useful to learn about the accepted standard of living space, which should be per person.
Today the norm is considered to be 16 square meters. meters. Therefore, if we are talking about a young family consisting of 4 people, then the area of the apartment should be at least 95 square meters. meters (64 sq. meters + kitchen, bathroom, hallway, etc.). In most cases, this is a three-room apartment. On the website https://vartovsk.etagi.com/realty/trehkomnatnye-kvartiry/ you can see various options for three-room apartments, currently in sale status. It is hardly worth saying that each individual project has its own advantages and disadvantages. We are talking not only about the location of the house, but also about the layout of the housing.
APPEARANCE
The appearance of the cottage is formed by a hipped roof with small gables on the facades. Since the house is small, the roof especially attracts attention. The gables, porch canopy and secluded terrace create a cozy, slightly fairy-tale look. The decoration combines different textures: part of the facade can be plastered, the other can be lined with clinker tiles imitating brick, as an addition - laconic wooden details.
Typical series of panel houses of 9 floors: features of apartment layout
During the Great Patriotic War, virtually no capital construction was carried out in the USSR, since the country devoted all its efforts to the needs of the army and industry. In the post-war years, they began to build, mainly two to five-story houses made of brick and cinder block.
In the early 60s, some very popular series of panel houses with 9 floors appeared.
In those years, there was a transition from brick to large-panel housing construction, which made it possible to increase the area of rooms by reducing auxiliary premises (corridors, kitchens).
COMPOSITION OF A READY HOUSE PROJECT
The finished project of a three-room one-story house 8x14 meters from SLOBODA gas block 76 m2 with 3 bedrooms and a terrace was completed in 2021. The working documentation contains two sections - a passport for approval by the construction control authorities, and a construction and structural section (detailed documentation) for the construction of the “box” from aerated concrete (foam concrete).
Below is a photo of a typical set of drawings that you will receive as part of this project documentation
Project passport
TFR section - for builders
Studio apartments for young people
Of course, the real estate option indicated in the subtitle is quite common on the market. It is attractive for its low cost. However, this option is designed exclusively for young people.
This refers to young professionals (men/women) who live in an apartment alone.
The area of such real estate rarely exceeds 60 square meters. meters. Of course, if we compare it with real estate, the development of which was carried out back in the USSR, then not every two-room apartment has such an area.
It is important to understand that small-sized housing is a necessary necessity of that time. It is absolutely inconvenient to live in it due to the lack of ergonomics and scarcity of space.

