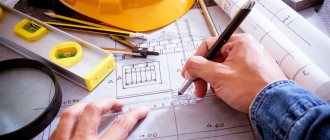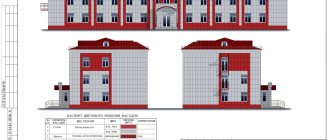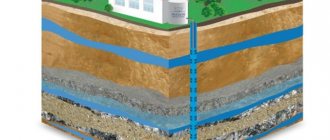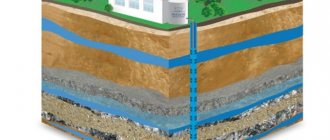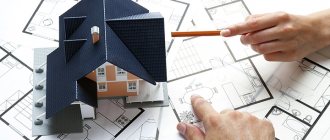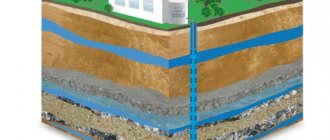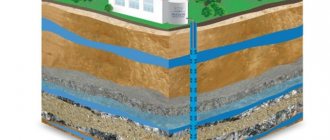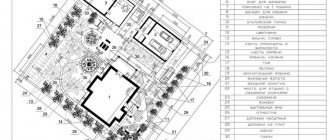What is included in a finished house project
The main criterion by which a house project can be called ready-made, or otherwise working, is that according to this project it is possible to completely build a house from the bottom (foundation) to the top (roof). At the same time, the constructed house will be ready for living.
The finished house project includes complete information about the architecture of the house, its structures, and utilities, both external and internal. In addition, the project should include an estimate of the necessary materials and an estimate of construction work, a list of equipment for installing utilities. Read: Choose a project for building a house.
Engineering section
Provides for compliance of the project with the internal arrangement of the house. Simply put, water pipes are connected to where the sink or bathtub is to be placed. And electrical wiring makes it possible to connect the required number of sockets and switches in the room.
Very often, when designing, they forget that the finished plan must correspond to the intended design; the customer takes the first design sketch he likes. As a result, the layout that looks attractive in the drawings turns out to be completely unsuitable. We have to change the purpose of the rooms, try to arrange uncomfortable corridors. But it is not always possible to do this without losing quality and level of comfort. Therefore, it is not enough to understand what a private house project is and what it consists of; it is necessary to strictly monitor the compliance of the areas.
The engineering section involves planning:
- electricians.
- water supply and wastewater systems.
- ventilation and heating systems.
- placement of gas equipment.
Contents of the finished project drawings
To show what a finished house project looks like, I took as an example a working project of a house with an area of 537.2 square meters. meters, the so-called building volume, the house has 2 floors.
Typically, a completed project requires electrical drawings from the engineering department and estimates for materials and work. There are none in this project. As a rule, electricians and estimates are made when editing the project to meet the requirements of a specific customer.
So, a finished project for a 2-story house.
{module Domity.ru}
Architectural section
When figuring out what a house project includes, you should remember: AP is a set of drawings that allows you to understand what the future building will look like. It is in it that all dimensions, distances are indicated, and sections of the building are shown. You cannot compare it with the sketch provided by the designer.
This section is dealt with by the architect, whose responsibilities include carrying out extremely accurate calculations. And despite the importance of accuracy, he always relies on the wishes of the customer and his ideas about the future home. Finds out:
- what the client likes or irritates him.
- does he like to watch TV?
- Is it easy to climb stairs?
- Does he play sports at home?
- Does he often receive guests, etc.
The more information the architect receives, the better the section he will create. Fruitful cooperation in this case is the key to satisfaction with the quality of housing. Often a large number of little things, which only at first glance seem insignificant, are overlooked, and as a result, the room of a person who likes to lie in bed until dinner is located on the sunny side, or a woman of short stature cannot reach the part of the wardrobe she needs.
What is included in this part of the private house project
The architectural section includes several specially prepared documents.
- Land development plan. The placement must strictly comply with established SNiPs and BTI requirements. If the rules are not followed, the violator may be required to demolish buildings located in prohibited areas. It is easier to prevent such problems than to incur colossal financial losses later.
- Floor plans. This technical documentation reflects the layout of the rooms, the arrangement of furniture, the location of windows and doorways, the thickness of the walls, the position of the ventilation complex and chimneys. As well as everything else that will contribute to the maximum visual representation of the object.
- Plan of the rafter system and roof.
- Floor drawings.
- Facades. They represent the approximate direction of the building style and set exact parameters.
- Cuts. This is a schematic cross-section of the building. It can be used to judge the height of the floors, the depth of the basement, and the slope of the roof.
Basic kit drawings
- AR-1: General data;
- AR-2: General data (continued);
- GP-3: Situation plan M 1:2000;
- GP-4: Base plan M 1:500;
- GP-5: General plan M 1:500;
- GP-6: Improvement plan M 1:250;
- AR-7: 1st floor plan;
- AR-8: 2nd floor plan;
- AR-9: Facade 1-3;
- AR-10: Facade VA;
- AR-11: Facade A-B;
- AR-12: Facade 3-1;
- AR-13: Section 1-1;
- AR-14: Section 2-2;
- AR-15: Roof plan;
- AR-16: General view (Perspective);
- AR-17: Wall developments with ventilation ducts;
- AR-18: Specification of elements for filling openings;
- AR-19: Floor Inventory.
Working drawings of VK (water supply and sewerage)
- Common data;
- Water supply and sewerage 1st floor plan;
- Water supply and sewerage 2nd floor plan;
- Water supply and sewerage system diagram B1, T3, K3.
, Where,
- B1 – domestic water supply;
- T3 – Hot water pipeline;
- K1 – Domestic sewerage.
Working drawings of OV (heating and ventilation)
- 1-2 General data;
- 3 Heating by radiators 1st floor plan;
- 4 Heating by radiators, 2nd floor plan;
- 5 Heating “warm floor” 1st floor plan;
- 6 Heating “warm floor” 2nd floor plan;
- 7 Heating system diagram;
- 8 Connection of distribution manifolds No. 1, No. 2 Heated floor;
- 9 Ventilation of the 1st floor
- 10 Ventilation of the 2nd floor
- 11 Schematic diagram of the combustion chamber
- 12 Fragment of the furnace plan, distribution comb;
- 13 -14-15 Equipment specifications
- There is a table of heat transfer resistance of external walls.
- There are specifications for materials and equipment.
Now more details.
Development of project documentation
Architecture
Project documentation - key features, nuances, development rules
Any construction includes the development of design documentation
. An individual or organization must contact the authorized body to obtain a plan for future activities. The safety and reliability of the structure depends on how well this plan is drawn up. Project documentation is a set of documents that reveal the essence of the project and contain justification for its feasibility and feasibility; documentation containing text and graphic materials and defining architectural, functional-technological, structural and engineering solutions to ensure the construction, reconstruction and/or technical re-equipment of capital construction projects and utilities[1].
The content and volume of design documentation for individual construction projects are determined by regulatory documents, instructions for the development of projects and estimates [2].
What is project documentation?
Project documentation is documents containing text and graphic materials that define structural, engineering and technical solutions, architectural, necessary for construction work and reconstruction of buildings. [8]
The development of design documentation for construction is carried out by companies that have special licenses; when contacting a contractor, be sure to check that he has a license!
Purpose of project documentation?
Completely eliminate errors during construction, ensure rational management of engineering systems. At the same time, the legislation obliges the development of design documentation for construction. The goal is to prevent the construction of buildings, the operation of which will violate the rights of individuals and legal entities. Or they do not meet strict structural reliability requirements.
Carrying out design documentation is regulated by the Town Planning Code of the Russian Federation in Article 49, paragraph 1 [3] and Federal Law No. 337 [4].
Development of project documentation - composition
According to the Russian Federation Decree No. 87 02/16/2008 [5] as amended on 09/17/2017, the design documentation includes:
- Section 1 (PZ) “Explanatory Note”;
- section 2 (ROM) “Scheme of planning organization of a land plot”;
- section 3 (AR) “Architectural solutions”;
- section 4 (KR) “Constructive and space-planning solutions”;
- section 5 (IOS) “Information about engineering equipment, about networks of engineering support, a list of engineering activities, the content of technological solutions”:
- subsection (IOS1) “Power supply system”;
- subsection (IOS2) “Water supply system”;
- subsection (IOS3) “Water disposal system”;
- subsection (IOS4) “Heating, ventilation and air conditioning, heating networks”;
- subsection (IOS5) “Communication networks”;
- subsection (IOS6) “Gas supply system”;
- subsection (IOS7) “Technological solutions”;
- Section 6 (POS) “Construction Organization Project”;
- Section 7 (PAP) “Project for organizing work on demolition or dismantling of capital construction projects” (if demolition or dismantling is necessary);
- section 8 (EP) “List of environmental protection measures”;
- section 9 (PB) “Measures to ensure fire safety”;
- section 10 (ODI) “Measures to ensure access for people with disabilities”;
- section 10.1 (EE) “List of measures to ensure compliance with energy efficiency requirements and requirements for equipping buildings, structures, and structures with metering devices for energy resources used”;
- Section 11 (CM) “Estimate for the construction of capital construction projects”;
- section 12 (GOES) “Other documentation in cases provided for by federal laws.”
Construction for life – low-rise private construction
Construction companies provide comprehensive services for the design, architecture and construction of premium turnkey houses. The process includes:
- Development of an individual project;
- Carrying out work in accordance with European quality standards;
- Use of modern technological processes when creating a project and constructing a facility;
- 24-hour control of construction work;
- Individual service program for servicing the constructed facility.
Low-rise private construction includes premium-class properties - estates, private houses, cottages, guest buildings, residences, villas and others.
The choice of turnkey construction is when one company performs all types of work from design, architecture, protection of documentation in the state. authorities, construction, quality control. Before maintaining and landscaping the facility, creating landscape design on the construction site.
Low-rise private construction is carried out using modern materials - brick, porous and ceramic blocks. The advantages of such materials are:
- high level of strength compared to other materials - wood;
- long service life of buildings over 150 years;
- safety - brick does not ignite;
- comfort - brick is one of the best soundproofing materials.
Low-rise private construction includes:
- Soil geology assessment;
- carrying out excavation work and building a foundation;
- supply and installation of utilities;
- construction of walls and ceilings;
- roof arrangement;
- installation of window and door fittings;
- carrying out external finishing works.
Construction for business – construction of commercial and industrial facilities
Commercial real estate objects include shopping centers, hotel complexes, car showrooms, industrial facilities - workshops, factories and warehouses, business centers, “Malls”, business districts, medical institutions, bank buildings, etc. In the design of such objects, more complex structure of organizational work. High-quality specialists in this field with certain skills in the design and construction of such facilities are attracted.
A company providing this range of services must clearly understand the organization of construction of such facilities, be a member of an SRO (self-regulatory organization), and be able to develop projects for commercial buildings of a certain level of complexity. Be able to collect permits, drawings, facades. Create preliminary designs and carry out detailed cost estimates.
How is the process of developing project documentation carried out?
Development of design documentation for construction
is a complex set of measures aimed at optimizing construction work. The design documentation development process includes the following:
- The results of geological research are being studied.
- Based on this, a preliminary design is created.
- Based on the analysis of the preliminary design, drawings, sections, roofing diagrams and much more are developed.
- A plan for utility networks and landscaping is being prepared.
- An estimate and a preliminary plan for the purchase of materials are calculated.
- The technical conditions are described: digging pits, erecting walls, welding work and much more.
- The documentation is submitted for expert analysis with further issuance of a conclusion. The process is labor-intensive and time-consuming. The examination is carried out by government agencies.
The final stage is the preparation of explanatory notes for the construction company. They are necessary to facilitate the construction process, as well as to protect against errors during construction work.
Project documentation can be presented in a reduced format (if there is no need for an examination): an explanatory note, a diagram of the organization of a land plot in the form of a plan, architectural solutions, PIC - design documentation for organizing construction work.
Design documentation for the construction of a private house, a small building in the form of a bathhouse, or a garage includes a minimum number of documents - ROM, architectural solutions, KR (structural and planning solutions), estimate documents.
The section “Scheme of planning organization of a land plot” includes the characteristics of such an object, justification of boundaries, planning of earth masses, situational plan, decision on the development of the territory.
The “Architectural Solutions” section includes a description of the object, solutions for finishing work, architectural solutions, a color image of the facade, and a layout of the objects by floor.
Section “KR - structural and planning solutions” includes an indication of climate data, geodesy, geology, hydrology at the site, a description of the soil and its properties, and schematic data adopted during the calculations. It also includes all plans - floors, roofs, coverings, diagrams of frame structures, floor plans with detailed dimensional information. Additionally, specifications and the cross-section of the foundation are indicated.
What types of examination of project documentation?
Project documentation must be verified by special authorized authorities in order to establish compliance with the strict requirements of the legal framework and many others. At this point in time, there are several options for undergoing expert analysis - by government agencies or by private individuals.
It is necessary to familiarize yourself with each case in detail.
State examination
Objects have been identified for which the implementation of state expertise is a necessity, not a choice. These include the following:
- Objects that participate in creating defense capability and security.
- Objects of cultural heritage that are of national importance.
- Buildings located in territorial or inland waters.
- Objects of special complexity.
- Buildings that are dangerous and have state secrets.
Another category of objects that must undergo state expert analysis are those located in the economic zone. During the expert analysis procedure, the compliance of project documentation with regulatory requirements of technical regulations and many others is assessed.
offers a range of construction services for the development of design documentation, expert protection, architectural supervision, development of landscape design, landscaping, reconstruction and restoration of buildings, comprehensive supply of materials, construction.
Non-state examination
If the object does not belong to the above list, then it is allowed to carry out a “private” examination of the project. At the same time, everyone, the ultimate goal of this event does not change in any way. It is also necessary to determine compliance with established requirements and rules that would guarantee the reliability and safety of the facility for persons.
Expert analysis from private individuals is carried out as follows:
- The developer must first formulate an application and attach a document - technical documentation, assignment for the preparation of project documentation).
- It is necessary to reach a consensus and draw up an agreement regarding the customer and the contractor. The contract must specify the requirements for each of the parties.
Expert analysis from private companies includes the following:
- Compliance with technical conditions, requirements, and standards in the construction industry of the project is checked.
- The applicant is informed about the existing shortcomings and corrects them.
- If the project is revised, a re-analysis is carried out.
- A conclusion is issued - the final stage.
Carrying out an examination - both from government bodies and from private ones - eliminates the possibility of receiving claims from the legislation and unnecessary expenses. Only in order to achieve success in this difficult matter, you will need to choose the right private organization.
After completing the expert analysis, the client receives design documentation. It has been thoroughly tested, finalized and fully complies with the strict requirements, criteria, Urban Planning Code of the Russian Federation, technical regulations and rules in the construction industry.
Next, we begin construction work. Private expert analysis or state analysis are procedures that do not differ in any way in terms of their level of legal force. Private expert analysis has one advantage - you can choose a contractor and save money. You just need to choose the right one.
Stages of ordering state examination of design documents
In order to conduct a private examination, you just need to find a specialized company, draw up an agreement and obtain a special permit. Estimation of the cost of work and deadlines is strictly individual. State examination of the project can be carried out through.
Moreover, the implementation of such state examination of design documentation can be influenced by a large number of factors, for example, the type of object:
- if these are capital construction projects or standard ones, then this period is 30 days.
- if these are other structures that are not non-standard, then about 45 days.
- if these are non-standard objects, then the period is about 60 days.
To receive the service of state examination of project documentation, you will need to provide a certain package of documents - an application, the project itself, terms of reference for drawing up the project and engineering surveys, a copy of self-regulatory organizations about the company’s permission to draw up project documentation, documents that confirm authority.
In what cases is it necessary to re-examine and when does it not need to be performed?
Sometimes it may be necessary to repeat the examination procedure.
- If a negative conclusion was received on the project document. In this case, a repeated expert analysis is performed to obtain a positive conclusion and approval in order to start construction. After all, what is important to the customer? To ensure that changes and corrections are completed as quickly as possible in accordance with requirements.
- If serious changes have been made to the design documentation. For example, repeated expert analysis may be required if sections were added, edits were made, or amendments were made.
- It is important to remember that, based on the Town Planning Code of the Russian Federation, Article 49 contains exceptions that do not force a repeat expert analysis. These include the following:
- If the project has been adjusted and has been verified by higher authorities.
- If the changes that were made in the design documentation do not affect the structural components or other important technical characteristics of the object.
- If a change in the design documentation does not lead to a change in the composition of the estimate for the implementation of the construction procedure of the facility.
Repeated expert analysis is required only if major edits have been made. A re-examination can be carried out on a voluntary basis only if changes have been made, and if errors were noticed and a negative conclusion was created, then this nature of the re-examination is compulsory.
If a refusal to conduct a second expert analysis is received, construction work cannot begin and permission will not be obtained.
The legislative framework does not indicate a strict restriction on performing repeated expert analysis. If such a procedure is carried out, the rules for conducting the primary state examination will be taken into account. During the review, the section of the project where changes have been made will be assessed, as well as the level of compatibility of the updated data with other documents and checked for accuracy.
To carry out a repeated expert analysis, you will need to obtain the documents specified in PP number 145 [9]. These include an application for evaluation, a project that received a positive response earlier, the conclusion itself, technical specifications for making amendments, and a certificate.
Review of design documentation can be carried out either in full or in part (based on strict requirements).
What are the requirements for project documentation?
To minimize the risk of errors and future re-examination, it is necessary to carefully develop project documentation. Moreover, this applies not only to the technical part, but also to the visual design. In any case, developing design documentation for construction is a complex process.
The general regulations for the preparation of documentation include the following:
- The “main” sheet indicates the name of the project, the developers of the project documentation, the customer, the address and the date of development of the project. Additional approval marks are also set.
- A table of contents is formed from the sections.
- Each project has applications that contain a list of key phrases, data on the quantitative content of project documentation, tables and additional information. An estimate is also attached.
- Sources are indicated in the form of a special appendix to the project documentation in text format. They are divided into two types - published and, accordingly, unpublished.
- On drawings and other identical elements, in the lower right corner there is a stamp containing all the necessary information (company logo, section name, responsible persons, etc.). Designations of circuits and other graphic components are indicated on a special sheet. The designation of such elements is carried out in strict accordance with the requirements of special documentation.
- When preparing paper documentation, it is stitched and additionally numbered.
If the project documentation was drawn up in paper form, it must additionally be bound and numbered in Arabic numerals (together with the title page).
If the project documentation was developed in electronic form, then it must additionally be certified with a special electronic digital signature. It is identical to a manual signature in the case of a paper form. To obtain an electronic digital signature, you will need to contact a specialized institution. The names of documents, catalogs and other data must be identical to the paper version. The maximum number of media should not exceed 150.
If graphic elements were involved and specified, they should be combined in a special folder. Documentation included as annex to the project documentation does not require signature confirmation.
Recording of application files for examination and an electronic digital signature certificate on the storage device does not require a signature.
Validity period of project documentation
If you carefully study the legislative framework and federal laws, you will not find a corresponding clause that would indicate the exact validity period of the project documentation. The period for using this type of documentation is based on the following:
- Validity period of the GPZU and technical conditions for connecting the prepared building to engineering or technical communications.
- Duration of existence of the engineering topographic plan.
- Does the design documentation correspond to the technical solutions that form the reliability and compliance of the operational parameters with the technical regulations.
After completing the documentation verification procedure, the owners of the enterprise evaluate the possibilities of application and decide whether to use outdated documents or modernize them.
How is this type of documentation stored?
Specific requirements and conditions regarding the process of storing project documentation are established in the Federal Law. Documentation for storage is presented in the following form:
- These are original documents and copies themselves, developed independently and given for storage.
- This is a special permitting document for making changes to the documentation.
- standard papers.
If the company accepts documents for storage not only paper copies, but also electronic ones, you can change them. Just to be able to implement this, you need to consider the following:
- Documentation offered for storage in paper form can be converted into electronic form.
- If the documents were printed on a computer, they must be created taking into account the requirements of regulatory documentation - GOST 2.004.[6]
- If the documentation has been converted, you will need to provide references after transfer.
- After an electronic digital signature and details have been supplied, the files can be converted into a digital document.
- It is allowed to convert an electronic document into paper form using a computer (subject to a special signature from the authorities).
- If the document has been converted, then the name must be identical, not changed.
After the documentation has been accepted, the authorities check for integrity (the presence of the necessary sheets), and in the case of the electronic version, the presence of a special signature is checked. The appearance of the documents, their completeness, and the rules of execution in accordance with the requirements of GOST are carefully studied. Original documents for storage must comply with the requirements of standard – 2.051.[7]
Registration procedures for receiving documentation are carried out either manually or automatically. The registration process includes entering information - the name of the documentation, number of sheets, date, source, signature and others. In case of manual work, this information is recorded in a special book. If in auto mode, then in the electronic version. These are the basic rules and features of storing project documentation.
Deadlines for completing project documentation
To determine the exact time, it will be necessary to evaluate factors - the absence or presence of specific papers, the speed at which a particular company performs the service, the examination, whether the documentation needs to be finalized or whether it is completely ready.
The period ranges from 2 months to 6. The above factors will affect the speed of service completion. Expertise is considered a moderating factor.
It takes about 1-2 months. The greatest amount of time is spent on designing a project for non-standard construction projects. As a result, the following conclusions can be drawn regarding the timing of the examination:
- Absence or presence of a prepared package of project documentation.
- The degree of preparedness of the verification procedure.
- The level of quality of work cooperation relative to experts.
- Time for improvements.
It turns out that specific deadlines directly vary from how closely and efficiently the customer interacts with the contractor. The closer and more efficient the connection, the less time it will take to complete the design documentation. The average period takes from 3 to 6 months.
Therefore, the best solution to the problem would be to contact highly specialized companies that develop design documentation for construction
.
To order such a service , for turnkey construction work, for protection in expert examination, it is recommended to contact the company “BraerStroy” LLC for architectural supervision. Specialists additionally provide other services - development of landscape design, landscaping, reconstruction and restoration work, purchase and supply of materials. The work will be performed in strict accordance with the requirements of the regulations, the contract, and clauses of Federal laws.
[1] - wikipedia.org [2] - ru.wikipedia.org/wiki/Design and estimate_documentation#cite_note-GE-3 [3] - docs.cntd.ru/document/901919338 [4] - consultant.ru/document /cons_doc_LAW_335615/ [5] - https://docs.cntd.ru/document/902087949 [6] - docs.cntd.ru/document/1200001987 [7] - docs.cntd.ru/document/1200106860 [8] - www.kpms.ru/Audit/design_supervision.htm [9] - docs.cntd.ru/document/902030917
Detailed description of the parts of the finished house project
The finished project is conditionally divided into groups of working drawings, namely:
The first set of working drawings in the finished project is the Master Plan (GP). This is a set of six drawings:
- Situation plan, scale M 1:2000. On the plan we see the designed object, taken from outer space in the wind rose (photo 0003).
- Basic plan, scale M 1:500. The plan is also on a smaller scale (photo 0004).
- General plan, scale M 1:500. The plan shows a site plan with a house plan and explanations of areas and premises (photo 0005)
- Landscaping plan, scale M 1:250. On the plan, the same on a better scale.
The need for designer's supervision
The construction team always has an additional supervisor on site. This is one person or a group of specialists who check all construction procedures for compliance with the general plan, estimates and safety requirements. If any norms are violated at the site, for example, instead of one building material, another, lower quality material was purchased, then representatives of the designer’s supervision record the violation.
This service is provided by third parties and is not mandatory. But in the case of remote cooperation with foremen and construction companies, it is better to conclude such an agreement with a disinterested observer. This will ensure the correct order in the design of buildings and structures, as well as their construction. This will significantly save your money, and will also give you the opportunity to undergo an inspection of an already commissioned facility.
Bottom line
Drawing up a project is the most important part of building a house. The reliability, attractiveness of the building and the future comfort of the residents largely depend on the professionalism of the author of the documentation. Therefore, you should not save much and sacrifice quality. On average, the cost of planning can cost 20,000 rubles and more, for which you need to be prepared. It all depends on the contractor’s company, design features, and the wishes of the owner. But a correctly drawn up project will help you save money in the future, so you should never refuse it.
How much does design cost?
Making a good plan takes time. It can take a week to create it, and several specialists will be involved in the process. With a thorough approach, the customer will receive 20–30 detailed drawings developed for his future home. In them, all parameters will be calculated, dimensions will be perfectly verified, parts and assemblies will be properly displayed, the maximum load will be calculated, and a list of building materials will be drawn up.
How much the project will cost depends on the area of construction and the number of circuits.
An architectural section designed by a professional architect will cost at least 40–50 thousand rubles. Working on a constructive one will increase the amount by another fifty. The engineering part will also require from 30 to 60. In total, a set of technical documentation for the construction of a small private house will amount to 120 - 170 thousand rubles.
From the outside, these numbers seem too high, but don’t rush to jump to conclusions. Creating a competent plan helps you save significantly. Without it, the construction site will turn into a center of chaos and endless errors. Financial costs in this situation will increase several times.
